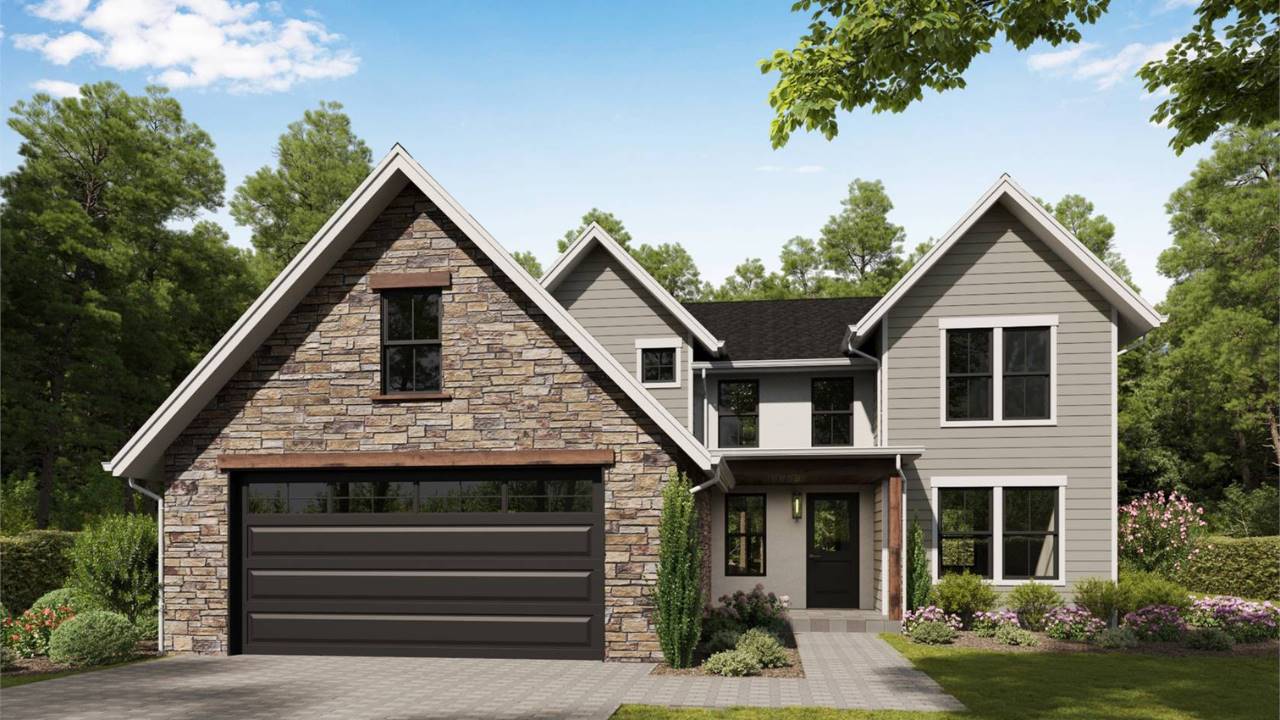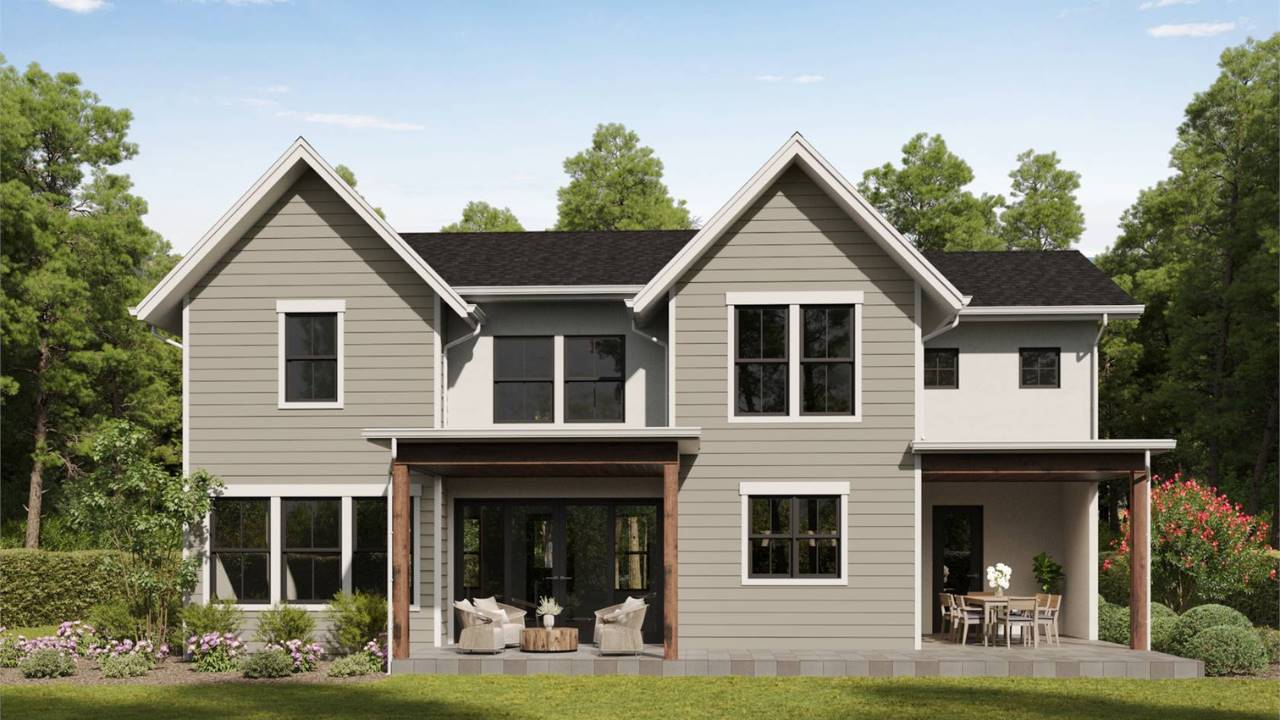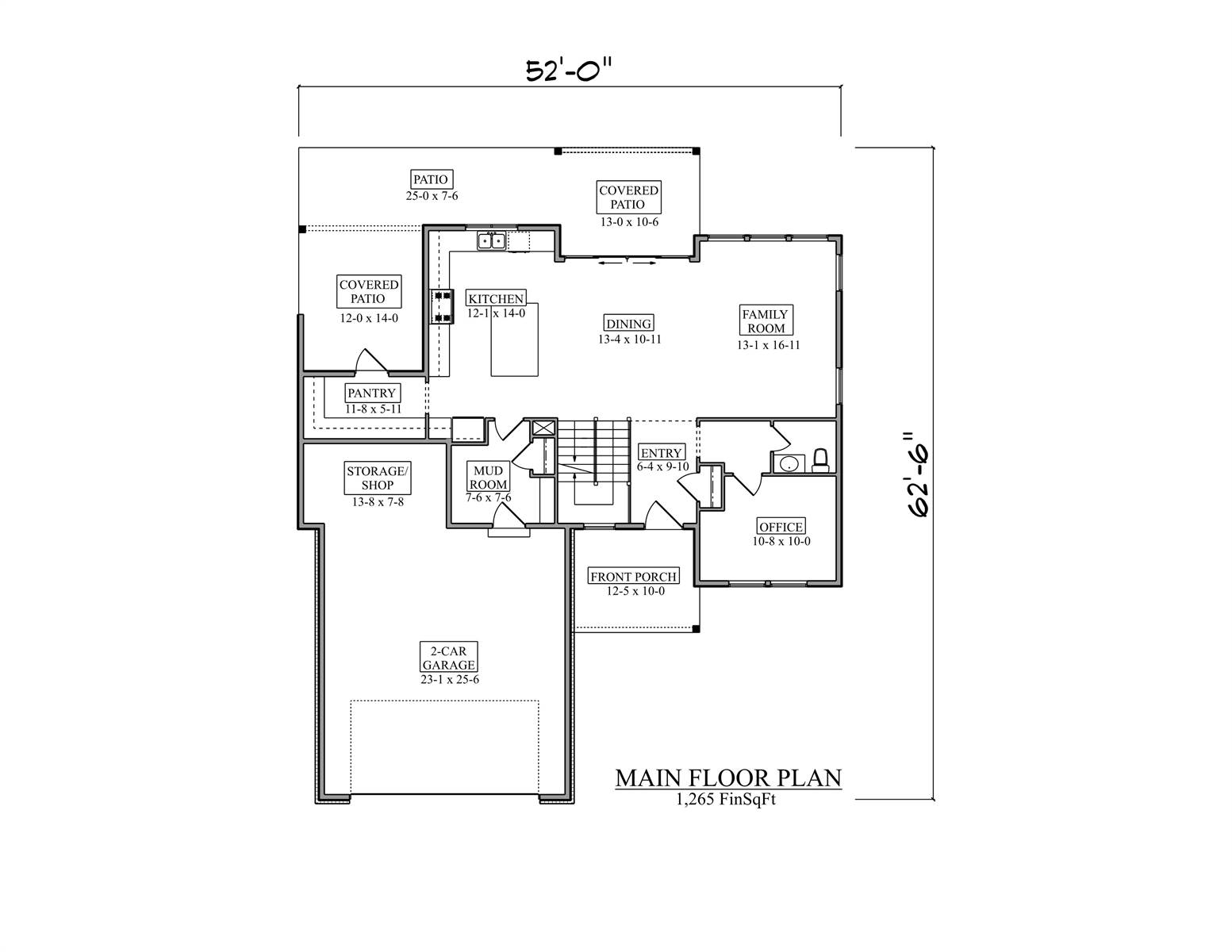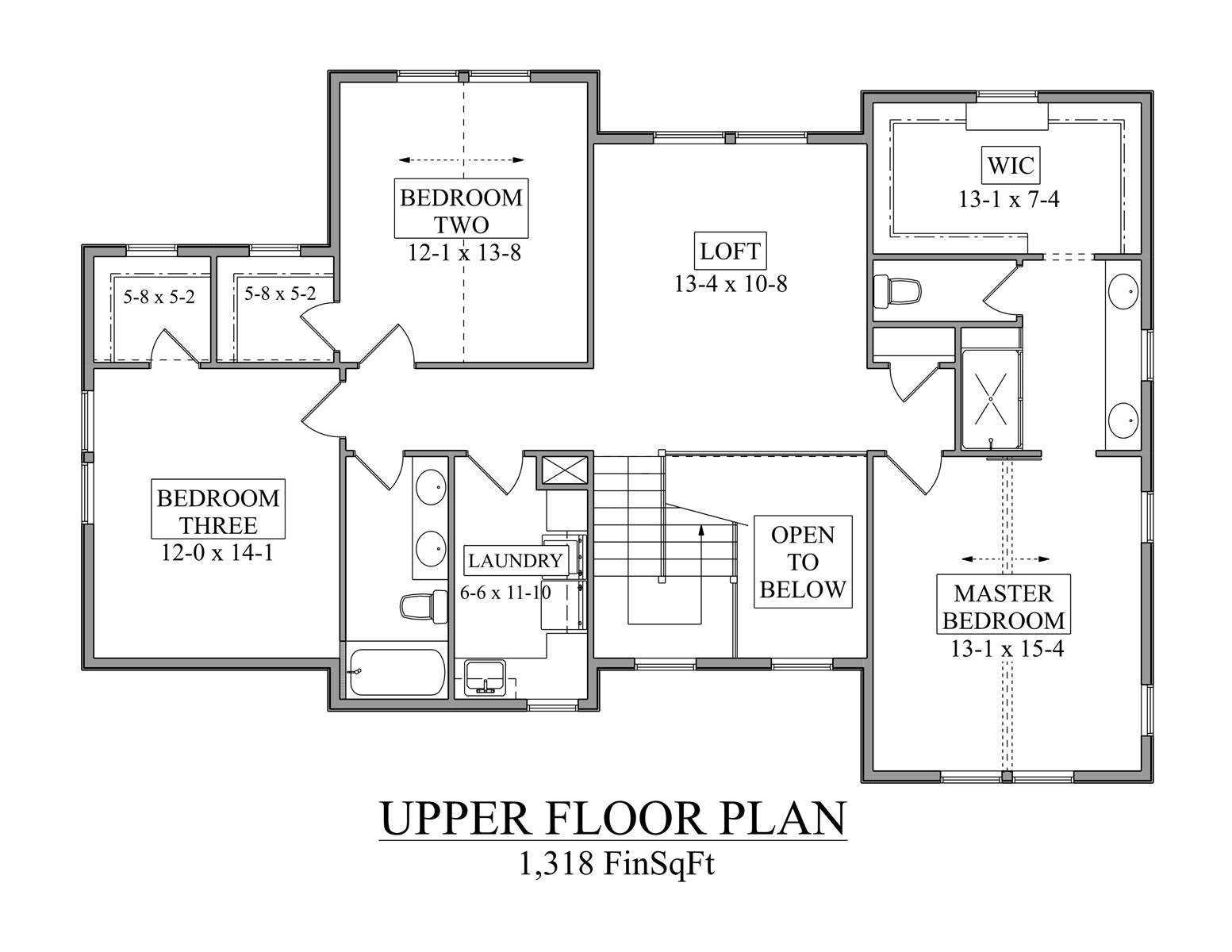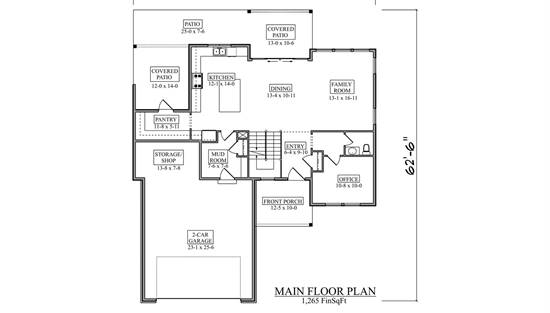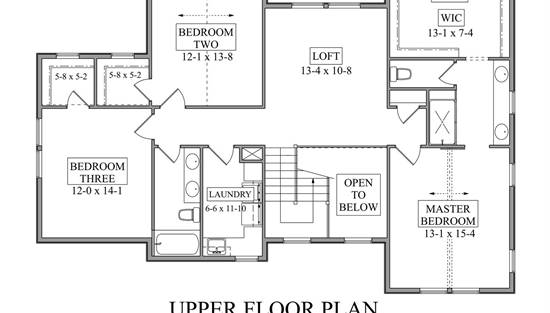- Plan Details
- |
- |
- Print Plan
- |
- Modify Plan
- |
- Reverse Plan
- |
- Cost-to-Build
- |
- View 3D
- |
- Advanced Search
About House Plan 11235:
House Plan 11235 delivers classic charm and family-friendly design in a 2,607 sq. ft. two-story traditional home. The main floor highlights include a great room with fireplace, a kitchen with island and walk-in pantry, and a mudroom that keeps the household organized. Upstairs, the loft creates a flexible gathering space, complementing the primary suite with double vanity bath and spacious walk-in closet. Two additional bedrooms share a full bath, while laundry is conveniently located on the second floor. Outdoor living is enhanced with a covered wraparound porch and rear porch, perfect for enjoying views year-round. For homeowners needing more room, an optional unfinished basement provides an additional 1,265 sq. ft. of space for a future rec room, workshop, or storage. With its balanced mix of tradition and modern convenience, this plan suits growing families and those looking for long-term comfort.
Plan Details
Key Features
Attached
Covered Front Porch
Covered Rear Porch
Double Vanity Sink
Family Room
Foyer
Front-entry
Home Office
Kitchen Island
Laundry 2nd Fl
Loft / Balcony
Primary Bdrm Upstairs
Mud Room
Nook / Breakfast Area
Open Floor Plan
Split Bedrooms
Storage Space
Walk-in Pantry
Wraparound Porch
Build Beautiful With Our Trusted Brands
Our Guarantees
- Only the highest quality plans
- Int’l Residential Code Compliant
- Full structural details on all plans
- Best plan price guarantee
- Free modification Estimates
- Builder-ready construction drawings
- Expert advice from leading designers
- PDFs NOW!™ plans in minutes
- 100% satisfaction guarantee
- Free Home Building Organizer
