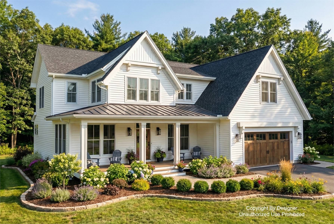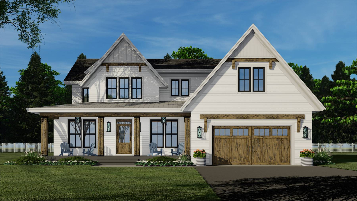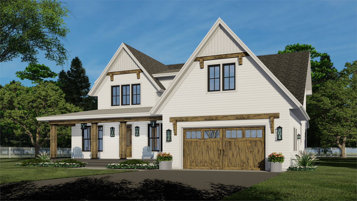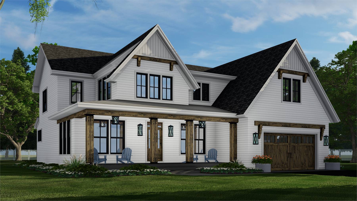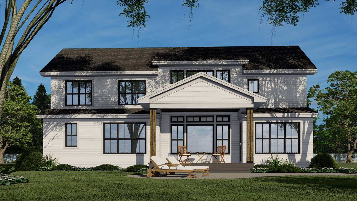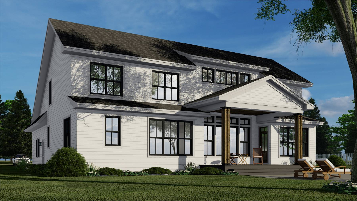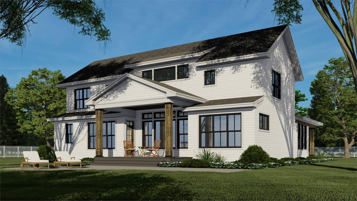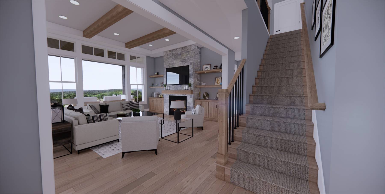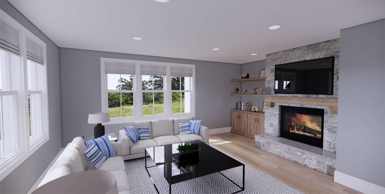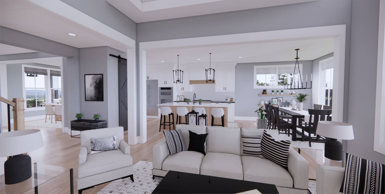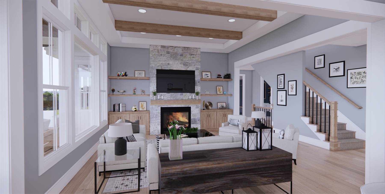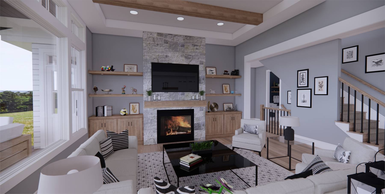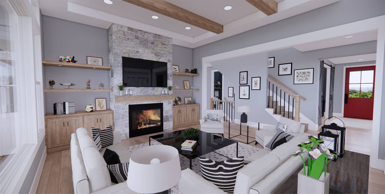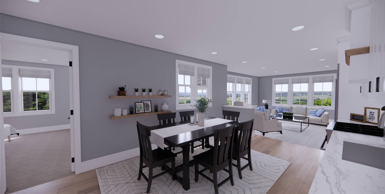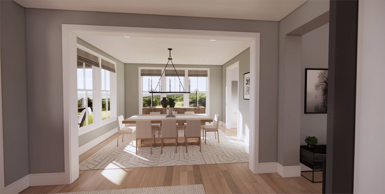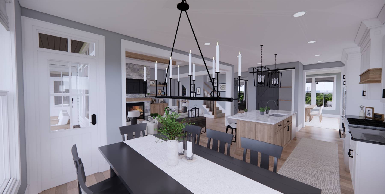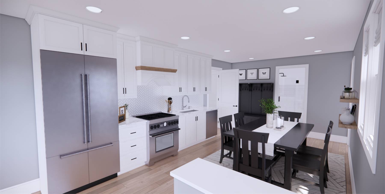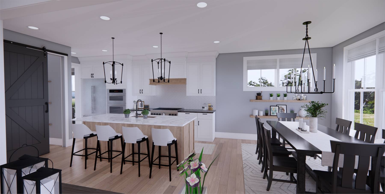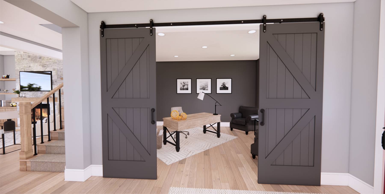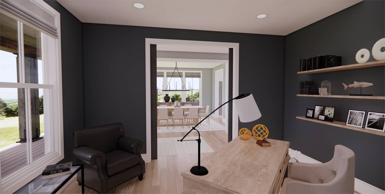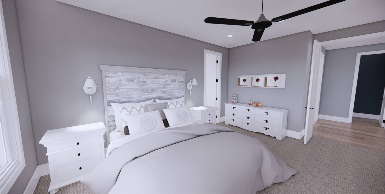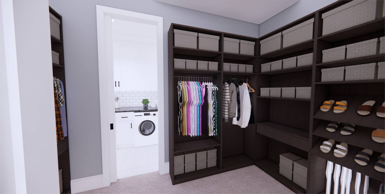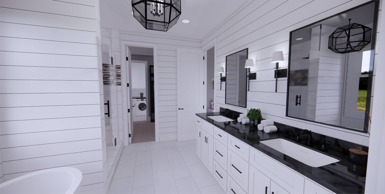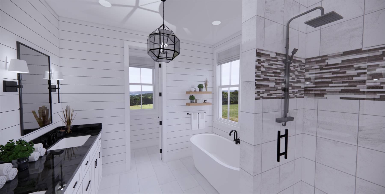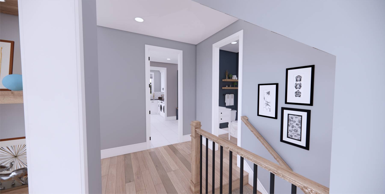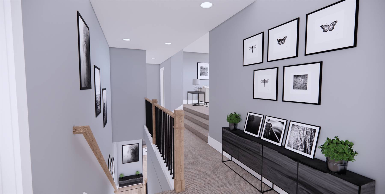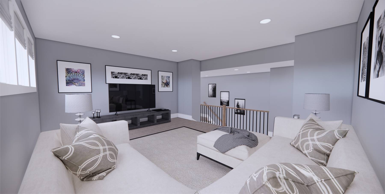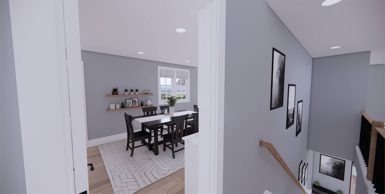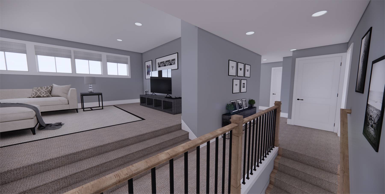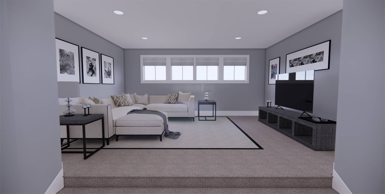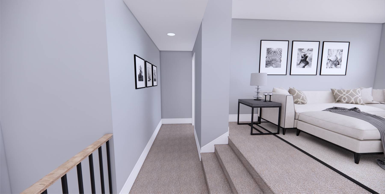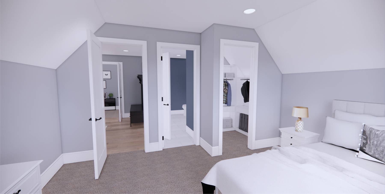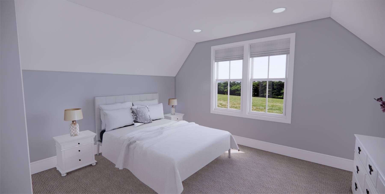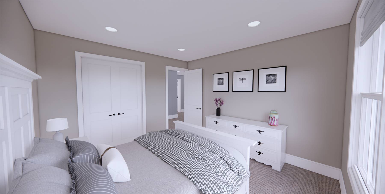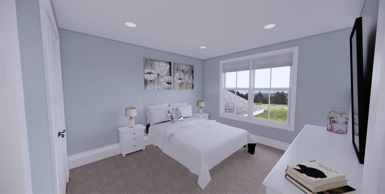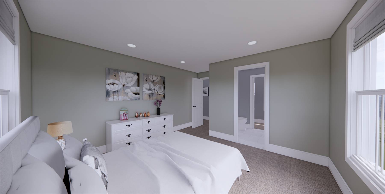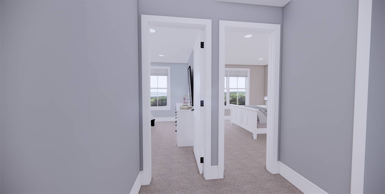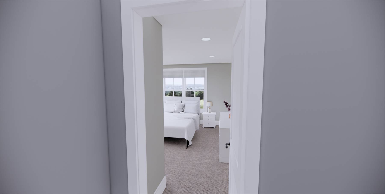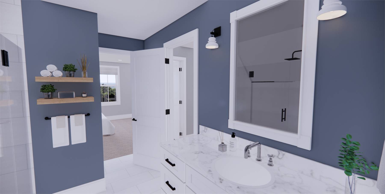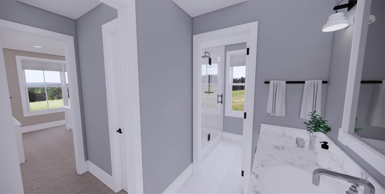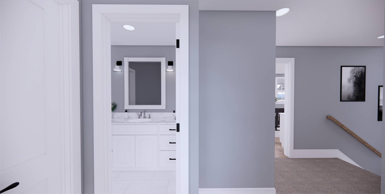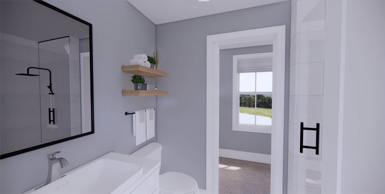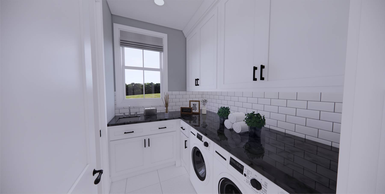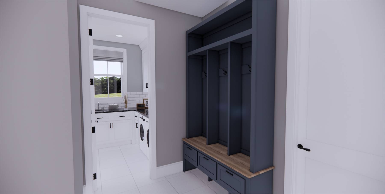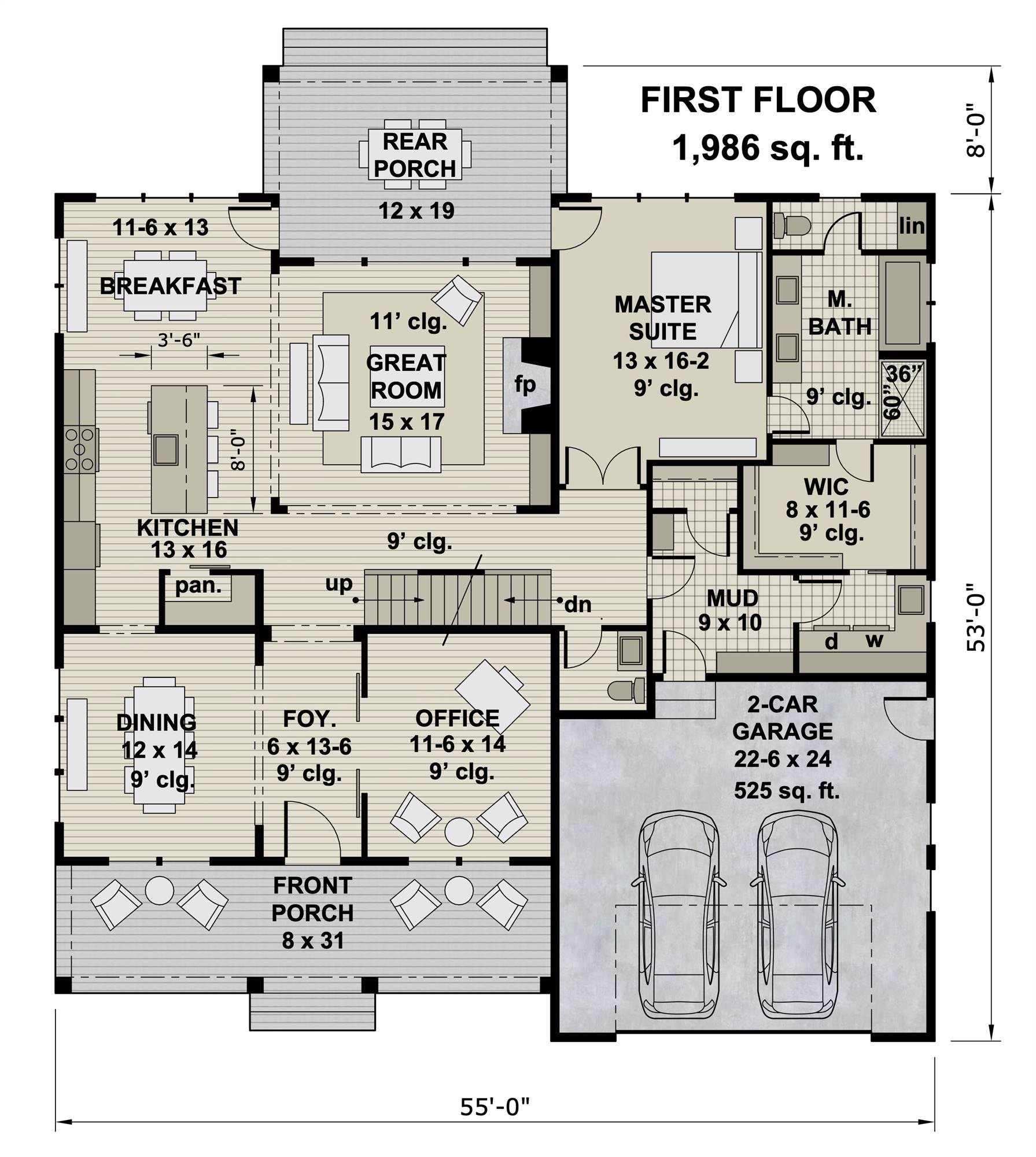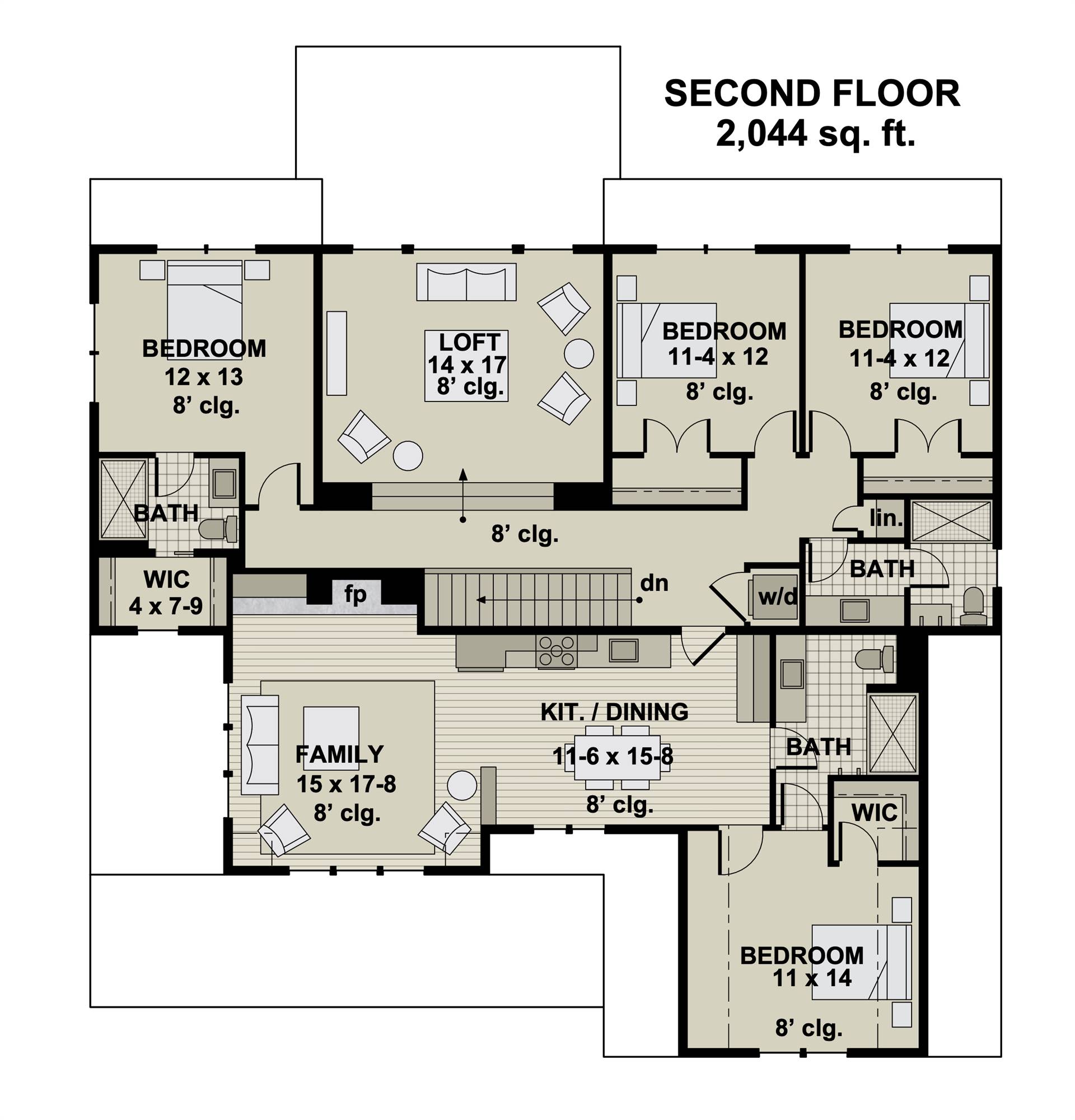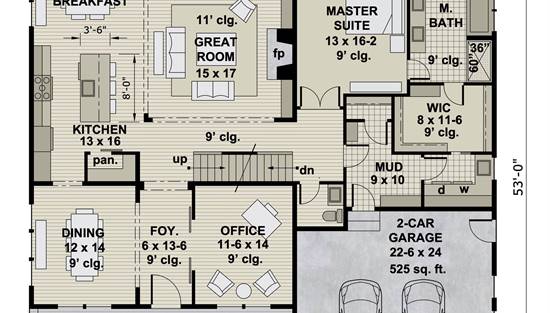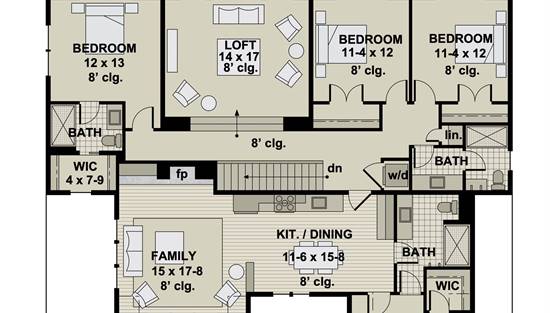- Plan Details
- |
- |
- Print Plan
- |
- Modify Plan
- |
- Reverse Plan
- |
- Cost-to-Build
- |
- View 3D
- |
- Advanced Search
About House Plan 11255:
House Plan 11255, Sherwood Lane, is a 4,030-square-foot Modern Farmhouse that blends style and function with five bedrooms, four and a half bathrooms, a two-car garage, and a private in-law apartment upstairs. The open-concept main floor features a vaulted great room with a fireplace surrounded by custom built-ins and large windows framing views of the rear porch. The gourmet kitchen boasts a central island with seating for three, a walk-in pantry behind a sliding barn door, and an effortless flow into the dining and living areas. The main-level master suite is a peaceful retreat with porch access, a spa-inspired bathroom with dual vanities, a soaking tub, and a separate shower, along with a spacious walk-in closet connected to the laundry room. Upstairs, the in-law suite provides a living room with a fireplace, a full kitchen with dining space, and a private bedroom with an en-suite bath, perfect for extended family or long-term guests. Completing this thoughtful layout are a dedicated home office, a formal dining room, a breakfast nook, a step-up loft, and three additional full bathrooms shared by four upstairs bedrooms.
Plan Details
Key Features
2 Primary Suites
Attached
Covered Front Porch
Covered Rear Porch
Dining Room
Double Vanity Sink
Family Room
Fireplace
Foyer
Front-entry
Great Room
Home Office
Kitchen Island
Laundry 1st Fl
Loft / Balcony
L-Shaped
Primary Bdrm Main Floor
Mud Room
Open Floor Plan
Split Bedrooms
Storage Space
Walk-in Closet
Walk-in Pantry
Build Beautiful With Our Trusted Brands
Our Guarantees
- Only the highest quality plans
- Int’l Residential Code Compliant
- Full structural details on all plans
- Best plan price guarantee
- Free modification Estimates
- Builder-ready construction drawings
- Expert advice from leading designers
- PDFs NOW!™ plans in minutes
- 100% satisfaction guarantee
- Free Home Building Organizer
(3).png)
(6).png)
