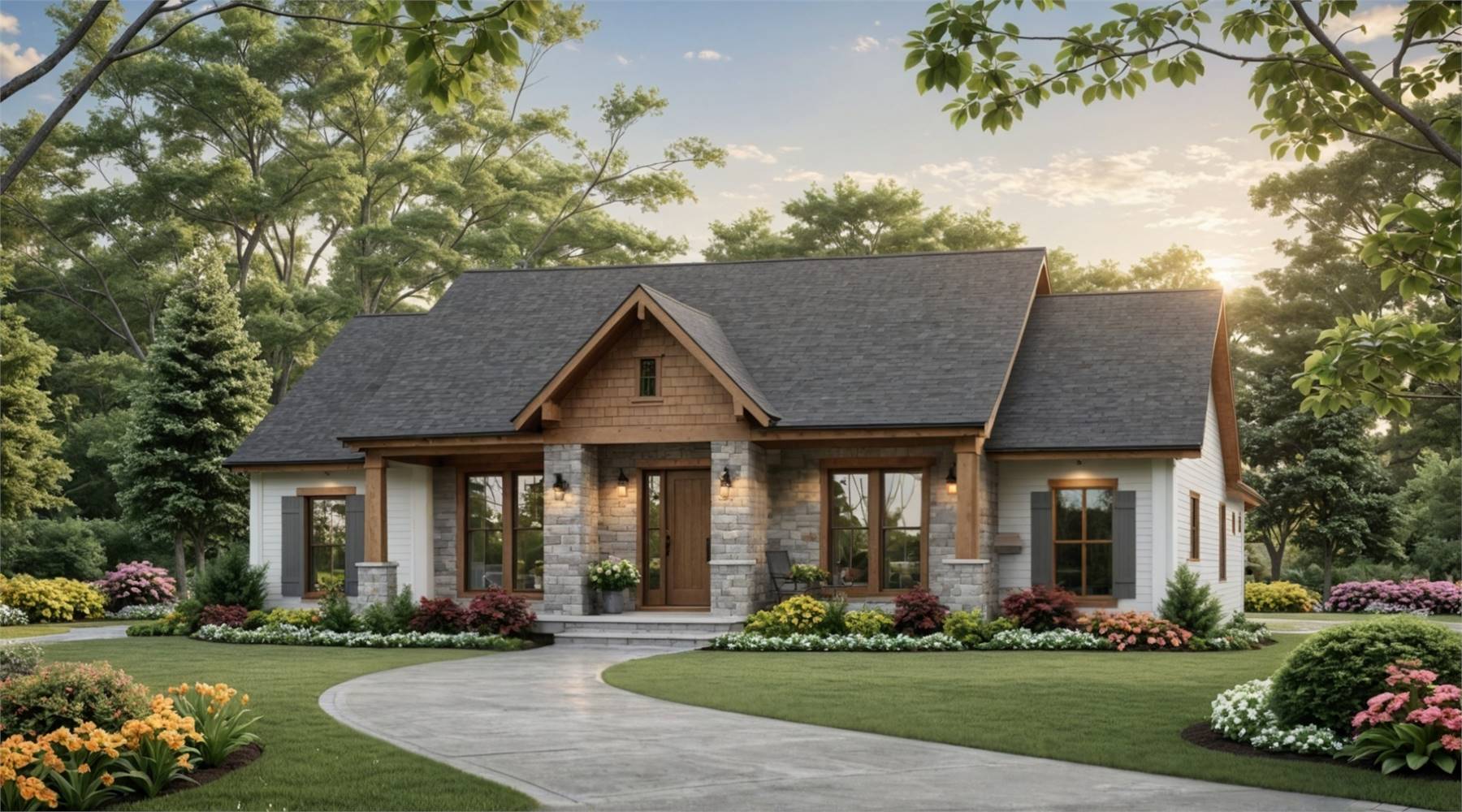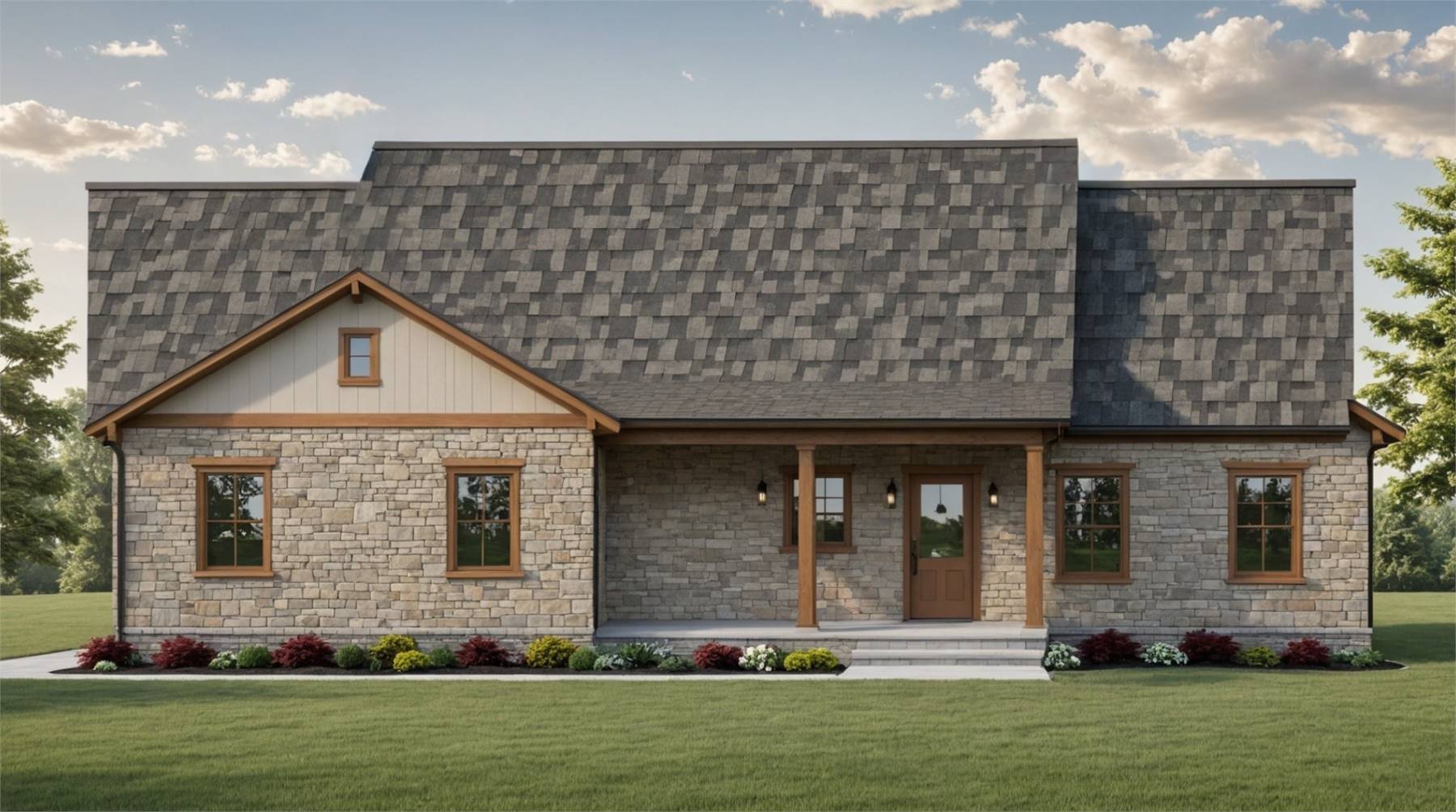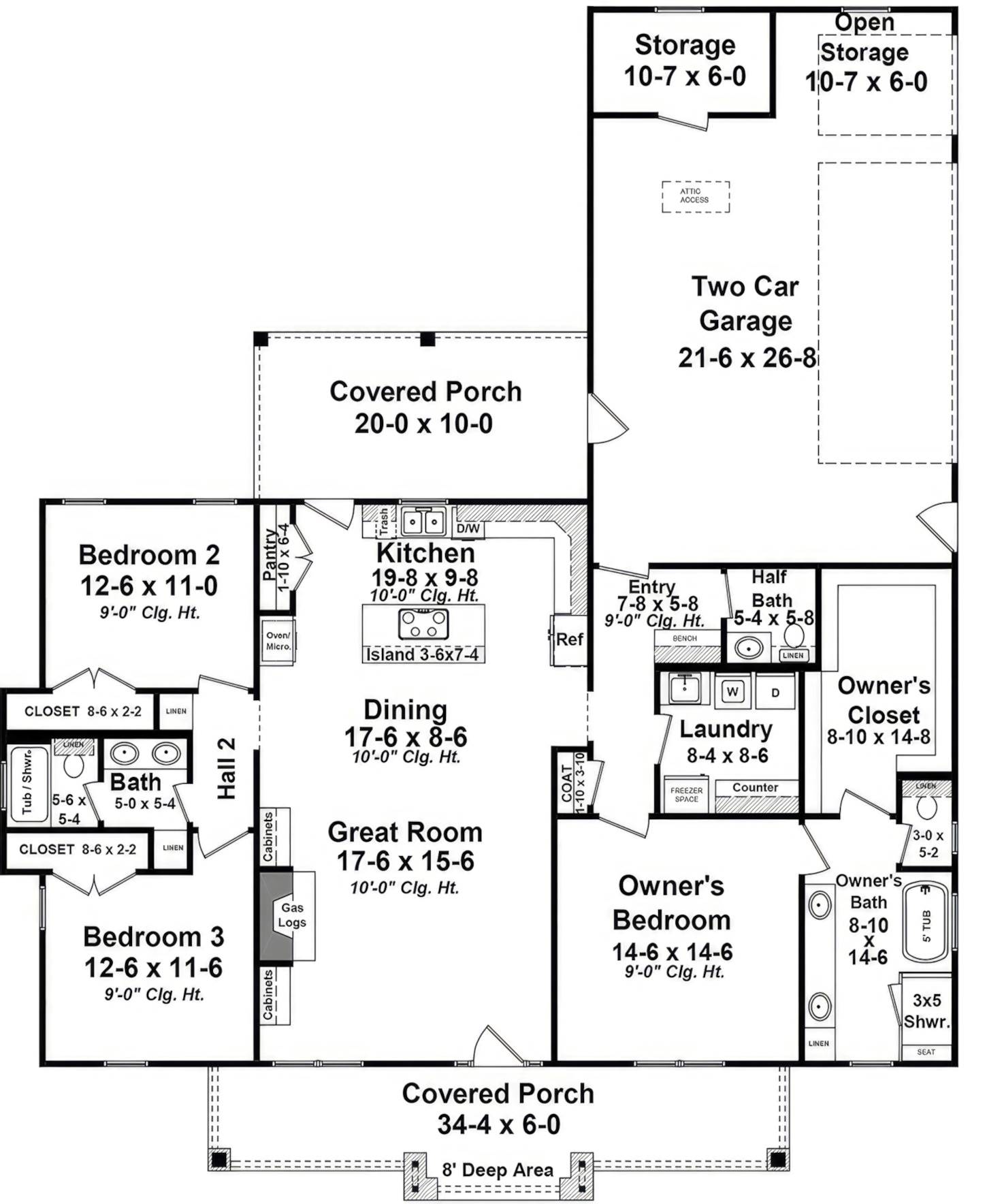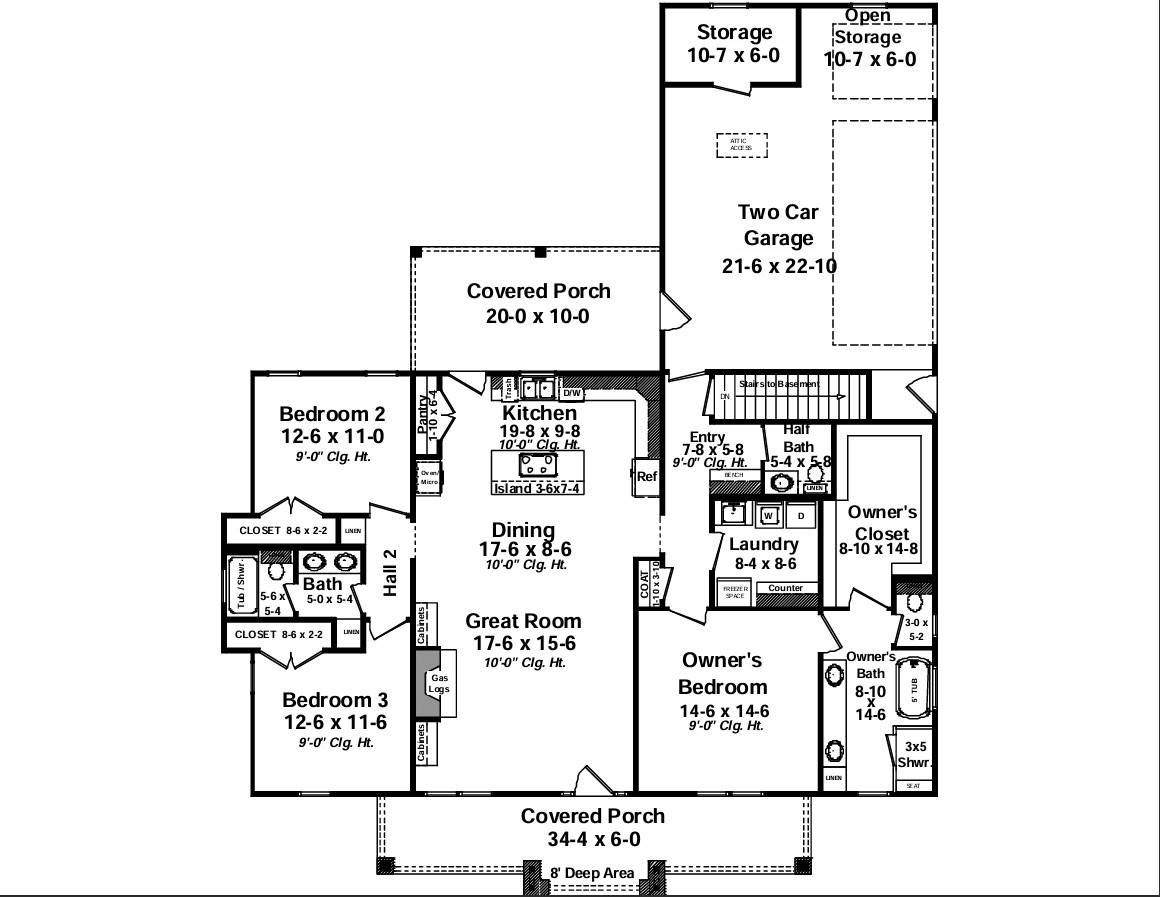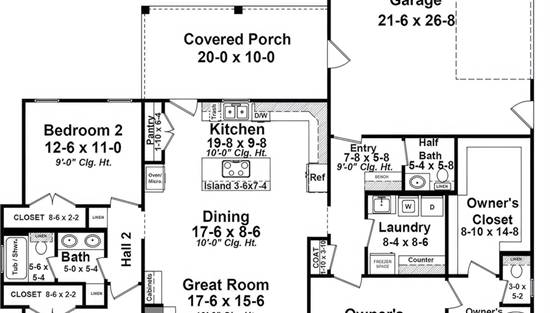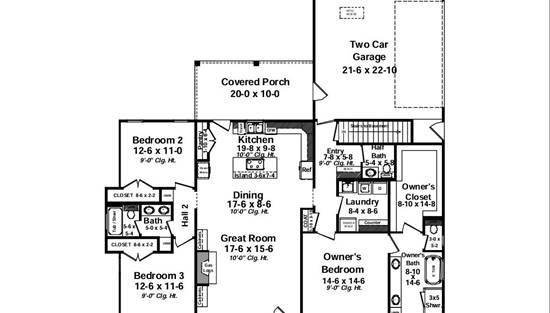- Plan Details
- |
- |
- Print Plan
- |
- Modify Plan
- |
- Reverse Plan
- |
- Cost-to-Build
- |
- View 3D
- |
- Advanced Search
About House Plan 11258:
Plan 11258 offers a Craftsman-style cottage that perfectly balances rustic elegance with modern convenience. The exterior’s timber accents and stonework create classic curb appeal, leading to an open interior anchored by a spacious great room with a cozy gas-log fireplace. The adjoining dining area and gourmet kitchen—with its large island, walk-in pantry, and easy access to the rear covered porch—make hosting gatherings effortless. The owner’s suite is a private retreat featuring a luxurious bath with dual sinks, soaking tub, separate shower, and a large walk-in closet. Two secondary bedrooms with their own walk-in closets share a full bath across the layout, ensuring comfort for family or guests. Additional highlights include a laundry room with storage, a handy half bath, and a two-car garage with extra storage space. Plan 11258 brings together thoughtful details, enduring style, and functionality in a single-level design.
Plan Details
Key Features
Attached
Country Kitchen
Covered Front Porch
Covered Rear Porch
Dining Room
Double Vanity Sink
Fireplace
Home Office
Kitchen Island
Laundry 1st Fl
Primary Bdrm Main Floor
Mud Room
Open Floor Plan
Oversized
Pantry
Separate Tub and Shower
Split Bedrooms
Storage Space
U-Shaped
Vaulted Ceilings
Walk-in Closet
Build Beautiful With Our Trusted Brands
Our Guarantees
- Only the highest quality plans
- Int’l Residential Code Compliant
- Full structural details on all plans
- Best plan price guarantee
- Free modification Estimates
- Builder-ready construction drawings
- Expert advice from leading designers
- PDFs NOW!™ plans in minutes
- 100% satisfaction guarantee
- Free Home Building Organizer
.png)
.png)
