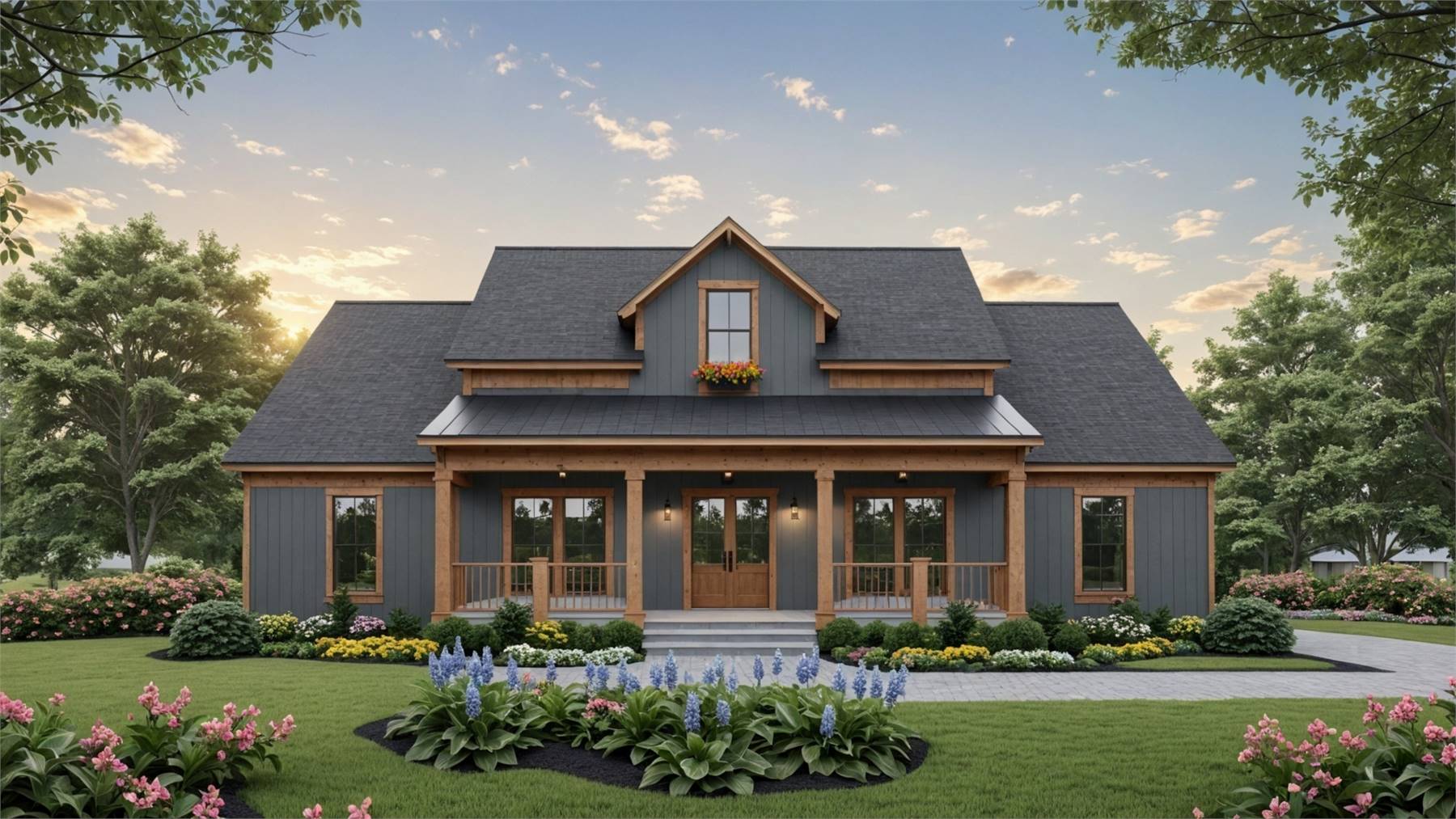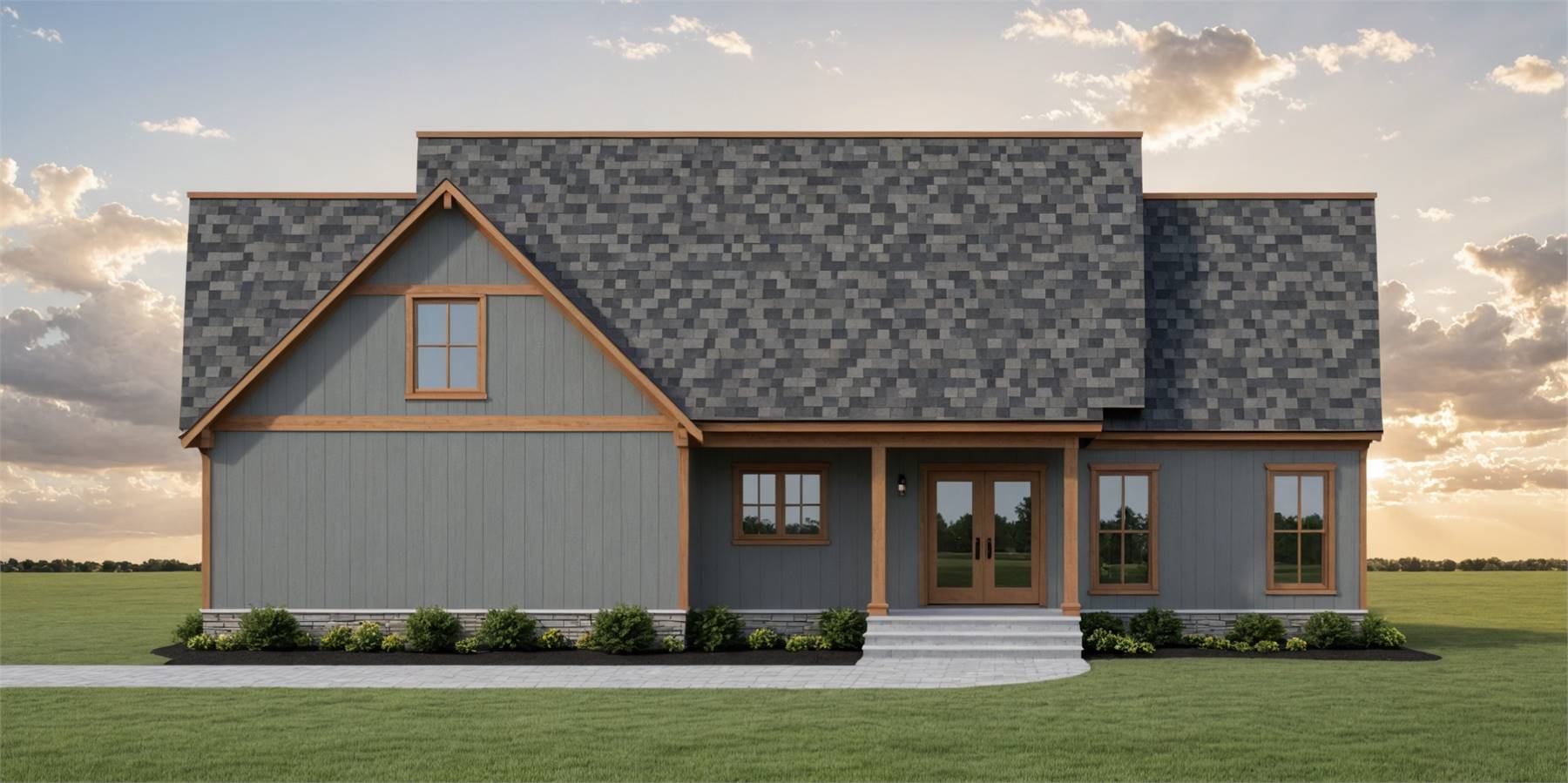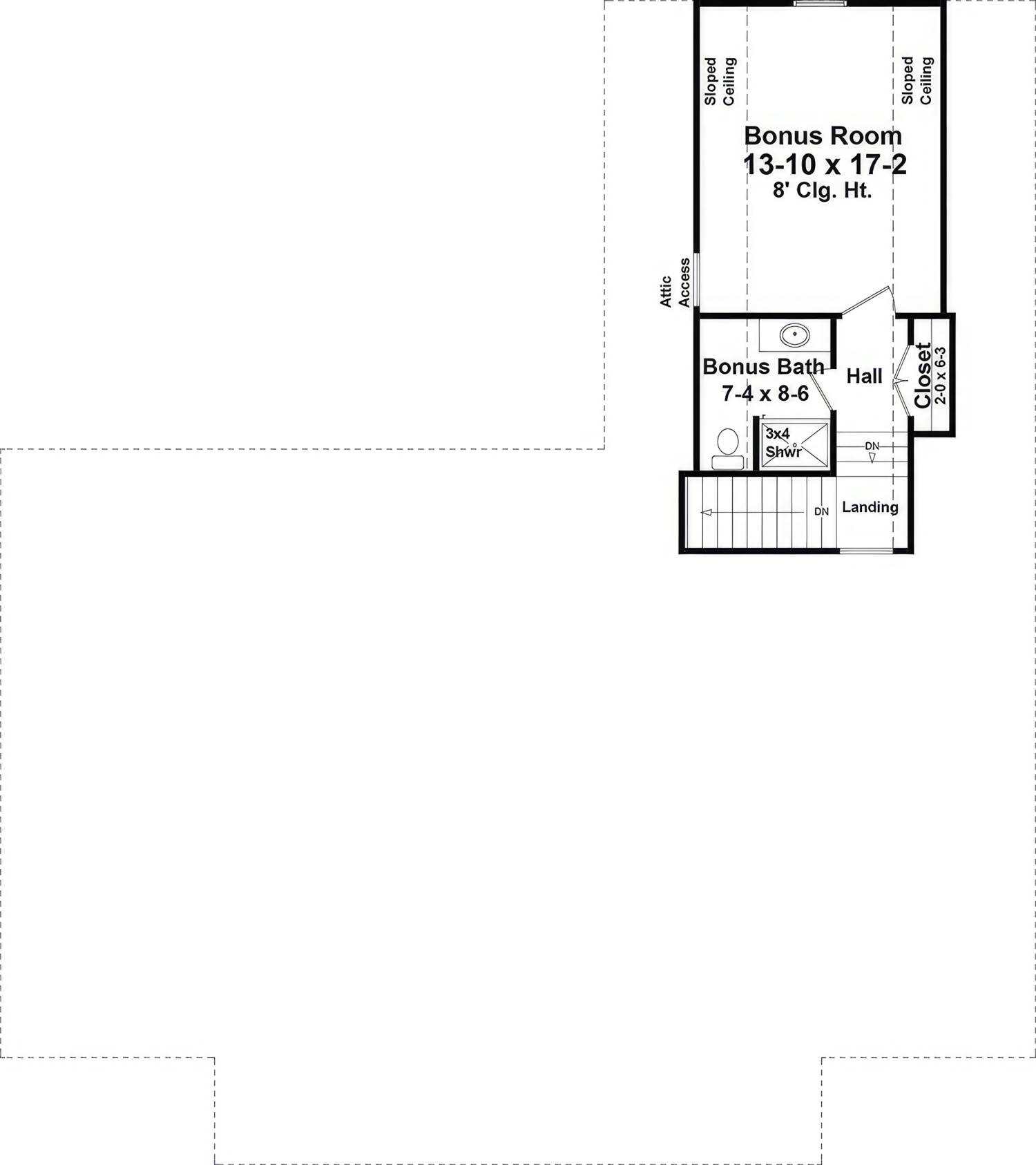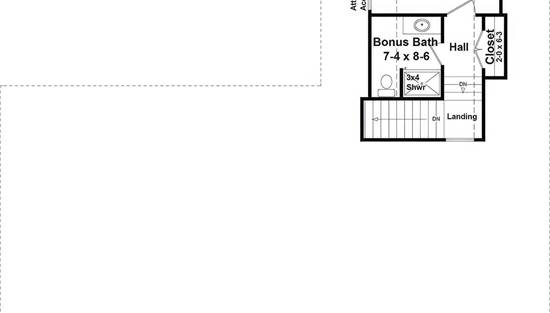- Plan Details
- |
- |
- Print Plan
- |
- Modify Plan
- |
- Reverse Plan
- |
- Cost-to-Build
- |
- View 3D
- |
- Advanced Search
About House Plan 11260:
House Plan 11260 blends modern farmhouse appeal with smart design, offering a layout that balances everyday function with classic style. The board-and-batten exterior and wide front porch welcome you into a bright, vaulted great room centered around a fireplace. The open concept continues into the dining area and kitchen, where a large island and walk-in pantry provide plenty of prep and storage space, and sliding doors lead to a covered rear porch for easy indoor-outdoor living. The private owner’s suite includes a luxurious bath with dual sinks, a soaking tub, walk-in shower, and walk-in closet. Two secondary bedrooms share a full bath, while a half bath is conveniently located for guests. A large laundry with storage and mud bench sits just off the two-car garage. Upstairs, the flexible bonus room with a full bath makes an ideal guest suite, playroom, or home office.
Plan Details
Key Features
Attached
Bonus Room
Country Kitchen
Covered Front Porch
Covered Rear Porch
Double Vanity Sink
Exercise Room
Fireplace
Great Room
Home Office
Kitchen Island
Laundry 1st Fl
Library/Media Rm
L-Shaped
Primary Bdrm Main Floor
Nook / Breakfast Area
Open Floor Plan
Outdoor Kitchen
Oversized
Pantry
Peninsula / Eating Bar
Separate Tub and Shower
Split Bedrooms
Storage Space
Vaulted Great Room/Living
Walk-in Closet
Walk-in Pantry
Build Beautiful With Our Trusted Brands
Our Guarantees
- Only the highest quality plans
- Int’l Residential Code Compliant
- Full structural details on all plans
- Best plan price guarantee
- Free modification Estimates
- Builder-ready construction drawings
- Expert advice from leading designers
- PDFs NOW!™ plans in minutes
- 100% satisfaction guarantee
- Free Home Building Organizer
(3).png)
(6).png)


.jpg)

_m.jpg)






