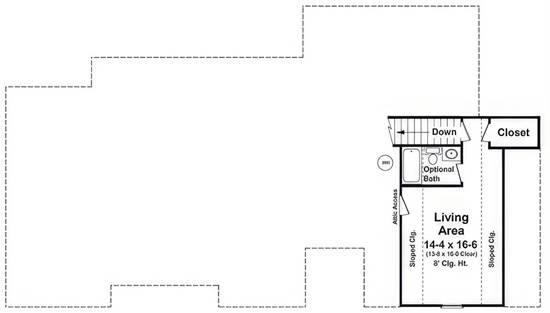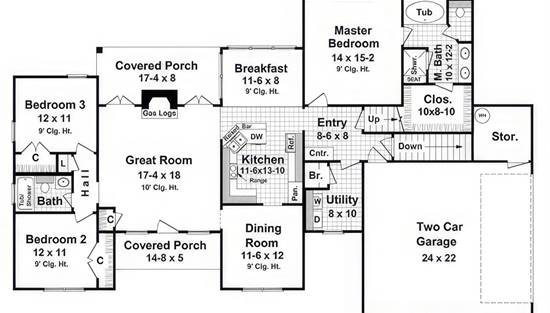- Plan Details
- |
- |
- Print Plan
- |
- Modify Plan
- |
- Reverse Plan
- |
- Cost-to-Build
- |
- View 3D
- |
- Advanced Search
About House Plan 11263:
Plan 11263 delivers classic Craftsman charm in a 2,024-square-foot layout designed for modern living. A welcoming exterior with wood accents opens into the great room, anchored by a cozy fireplace and connected to the dining room, kitchen, and breakfast nook for open and versatile living. The kitchen features a central island and walk-in pantry, while the split-bedroom design places the primary suite in its own private wing with a luxurious bath and large walk-in closet. Two secondary bedrooms share a full bath across the home. Outdoor living is made easy with covered front and rear porches, and a bonus room above the garage offers endless possibilities for future use, from a playroom to a guest suite. Plan 11263 is a thoughtful, flexible home that balances comfort with timeless design.
Plan Details
Key Features
Attached
Bonus Room
Covered Front Porch
Covered Rear Porch
Dining Room
Double Vanity Sink
Exercise Room
Family Room
Fireplace
Formal LR
Great Room
Home Office
Laundry 1st Fl
Library/Media Rm
Primary Bdrm Main Floor
Nook / Breakfast Area
Oversized
Pantry
Rec Room
Separate Tub and Shower
Split Bedrooms
Storage Space
Unfinished Space
Vaulted Ceilings
Walk-in Closet
Build Beautiful With Our Trusted Brands
Our Guarantees
- Only the highest quality plans
- Int’l Residential Code Compliant
- Full structural details on all plans
- Best plan price guarantee
- Free modification Estimates
- Builder-ready construction drawings
- Expert advice from leading designers
- PDFs NOW!™ plans in minutes
- 100% satisfaction guarantee
- Free Home Building Organizer
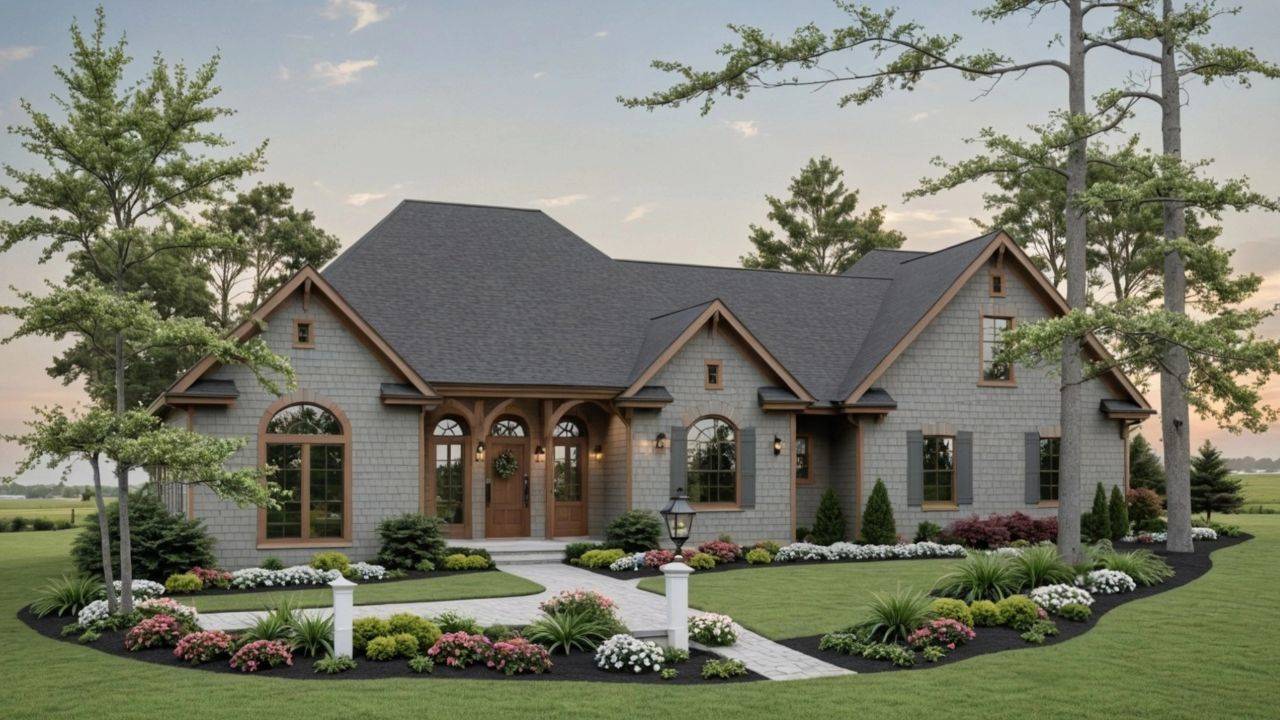
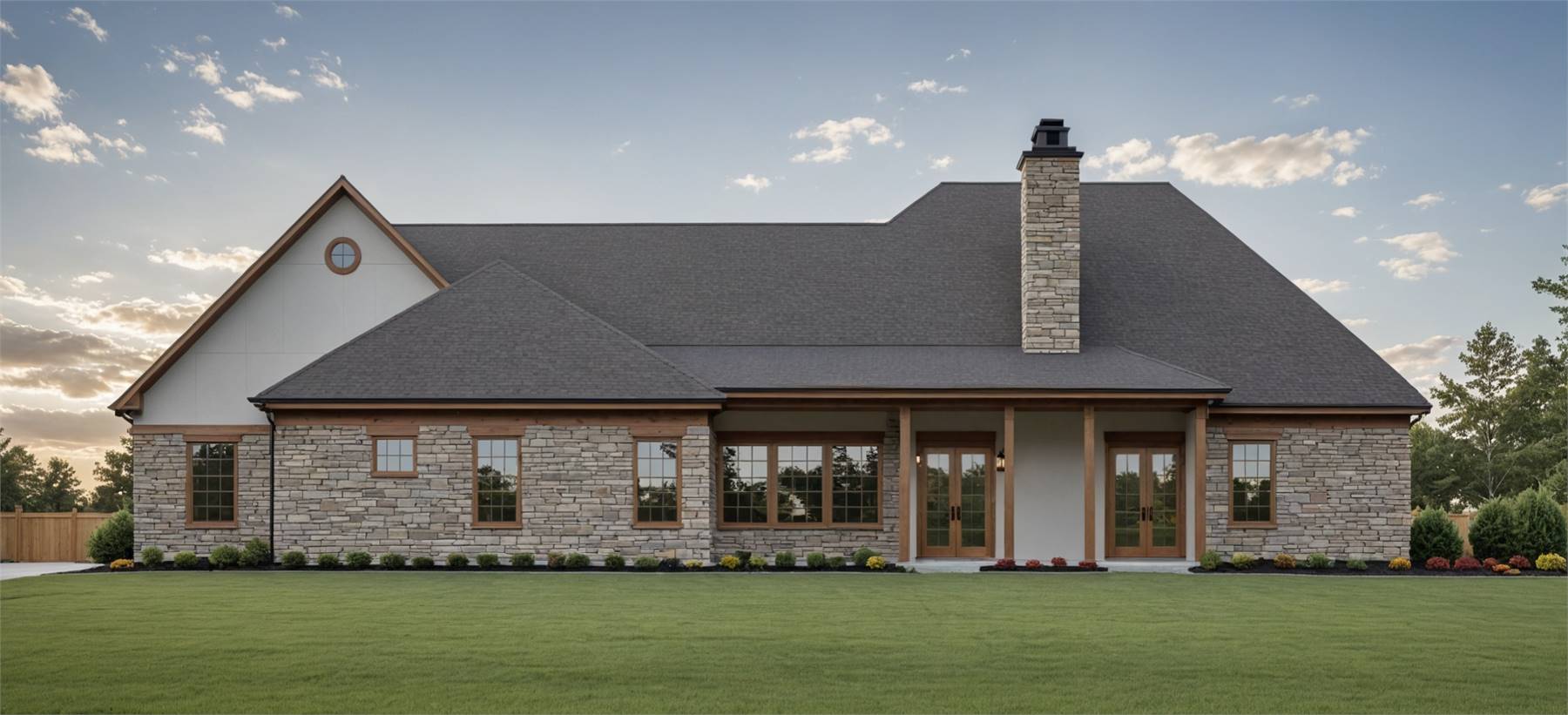
.jpg)
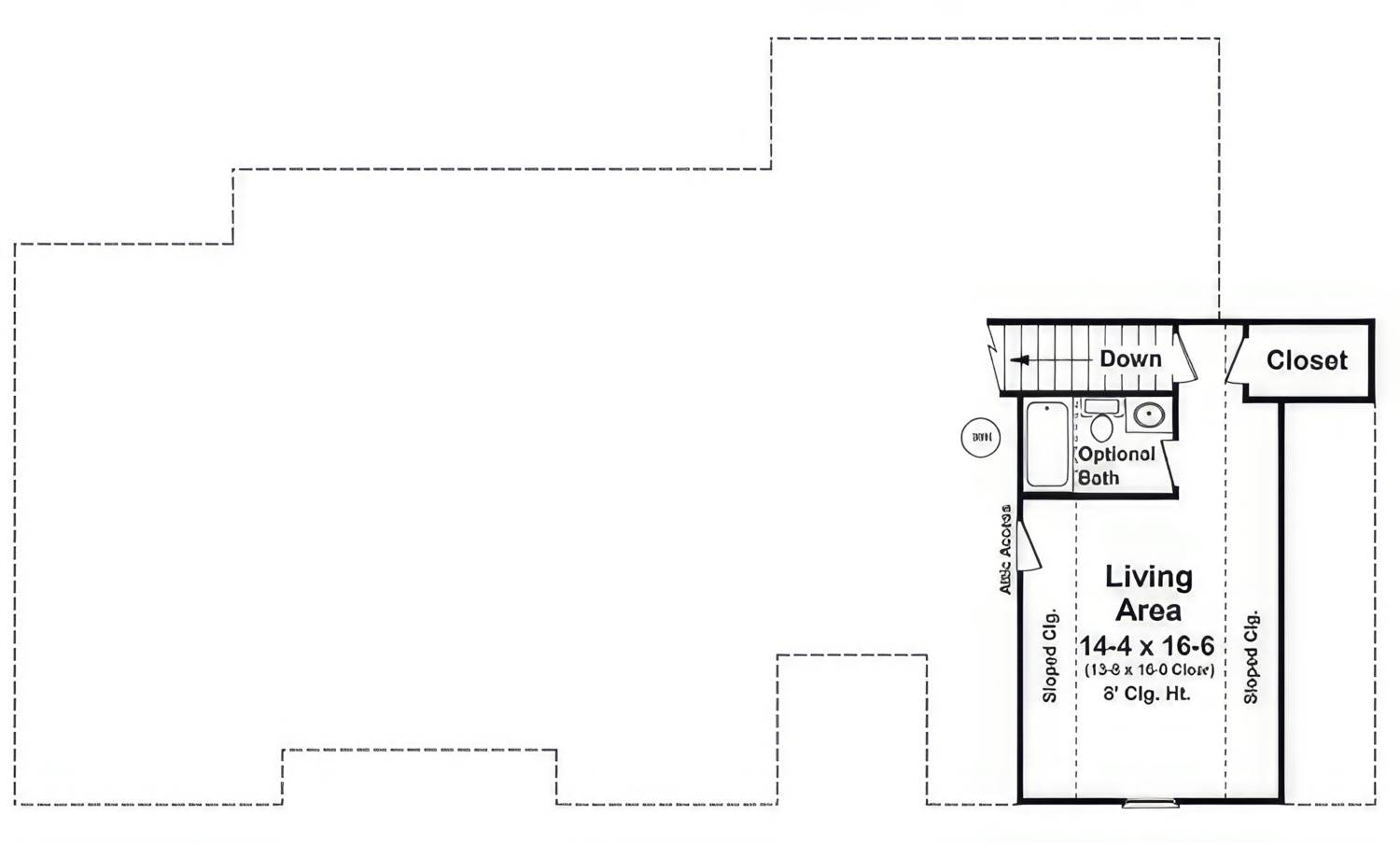
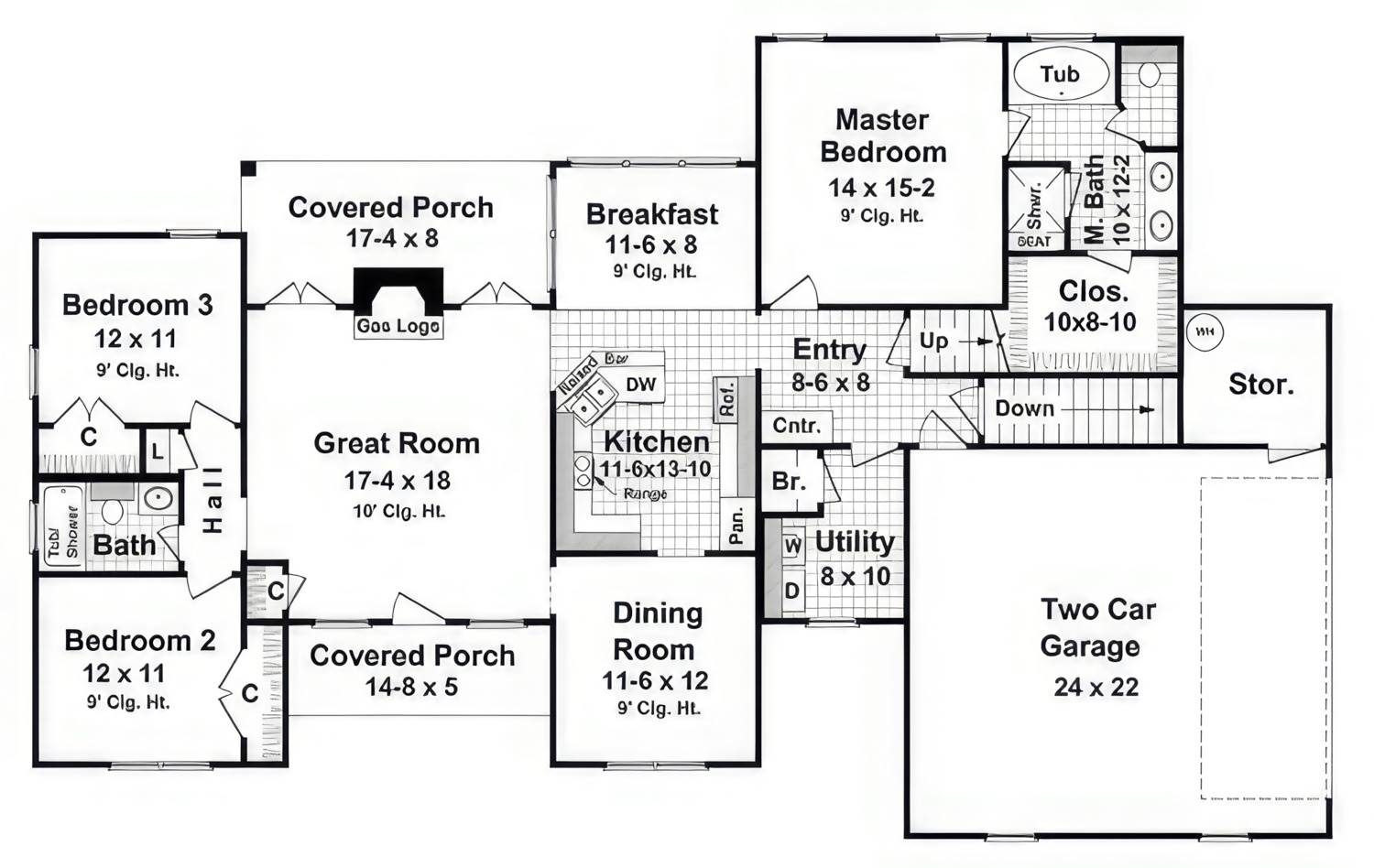
_m.jpg)
