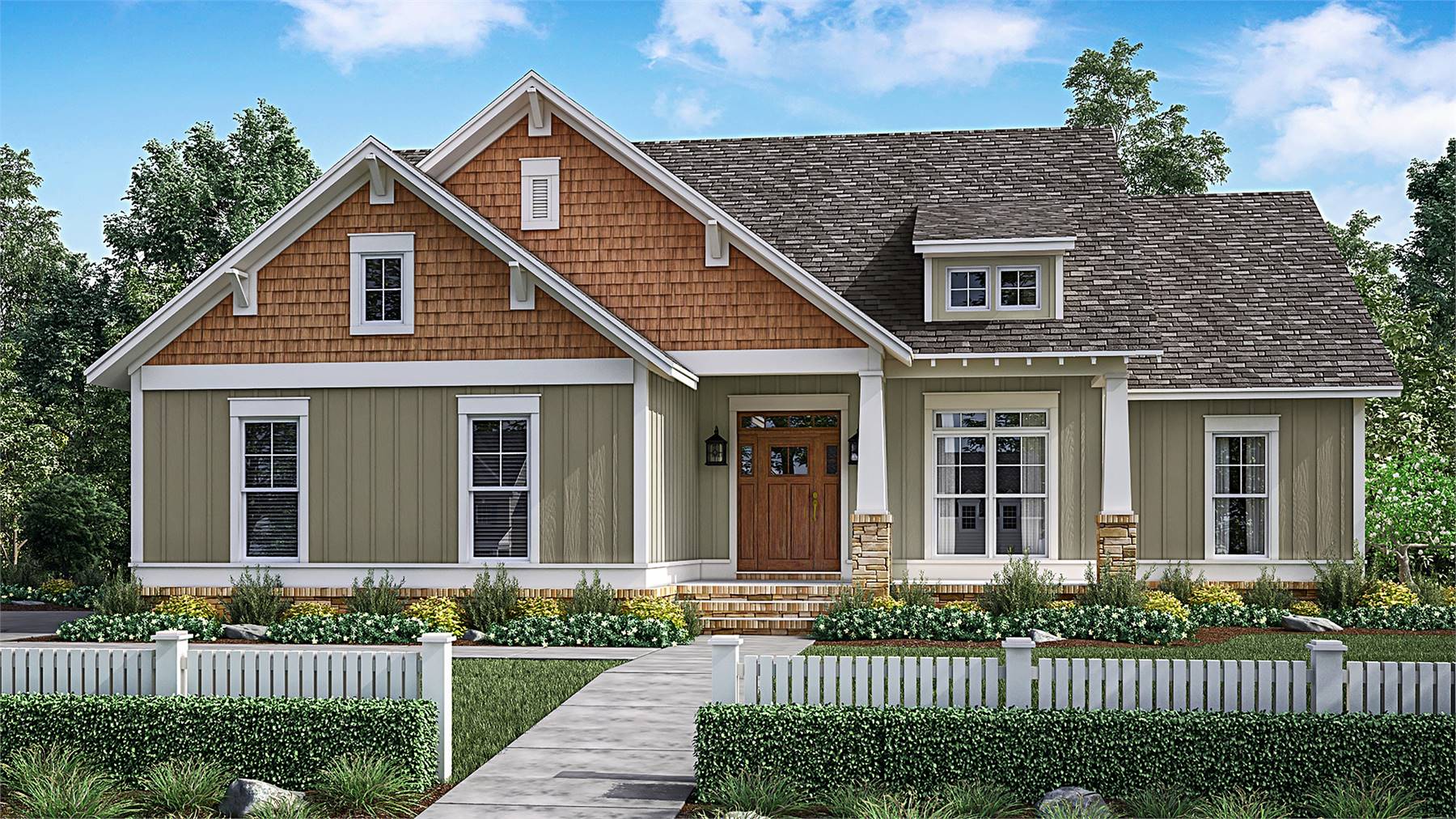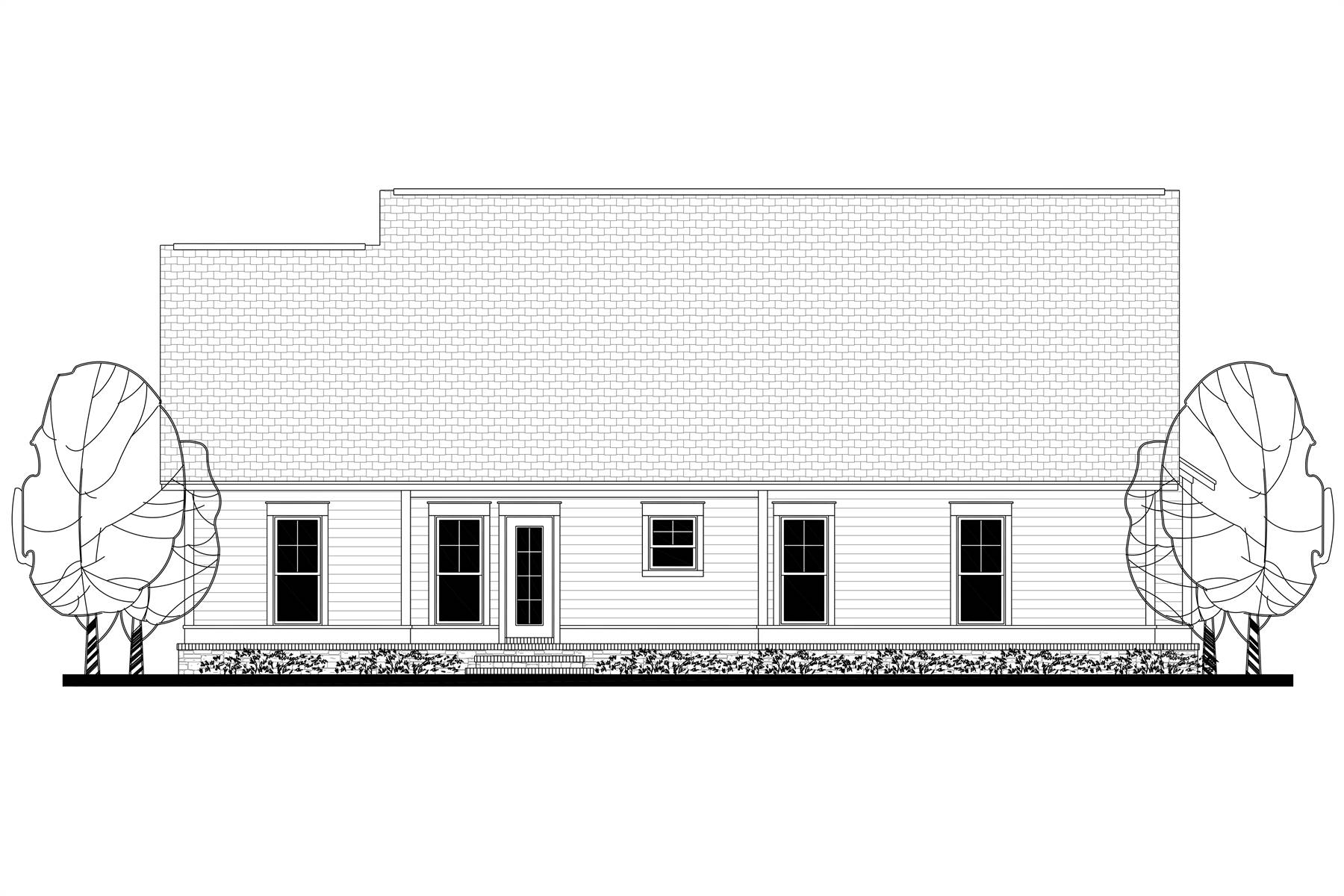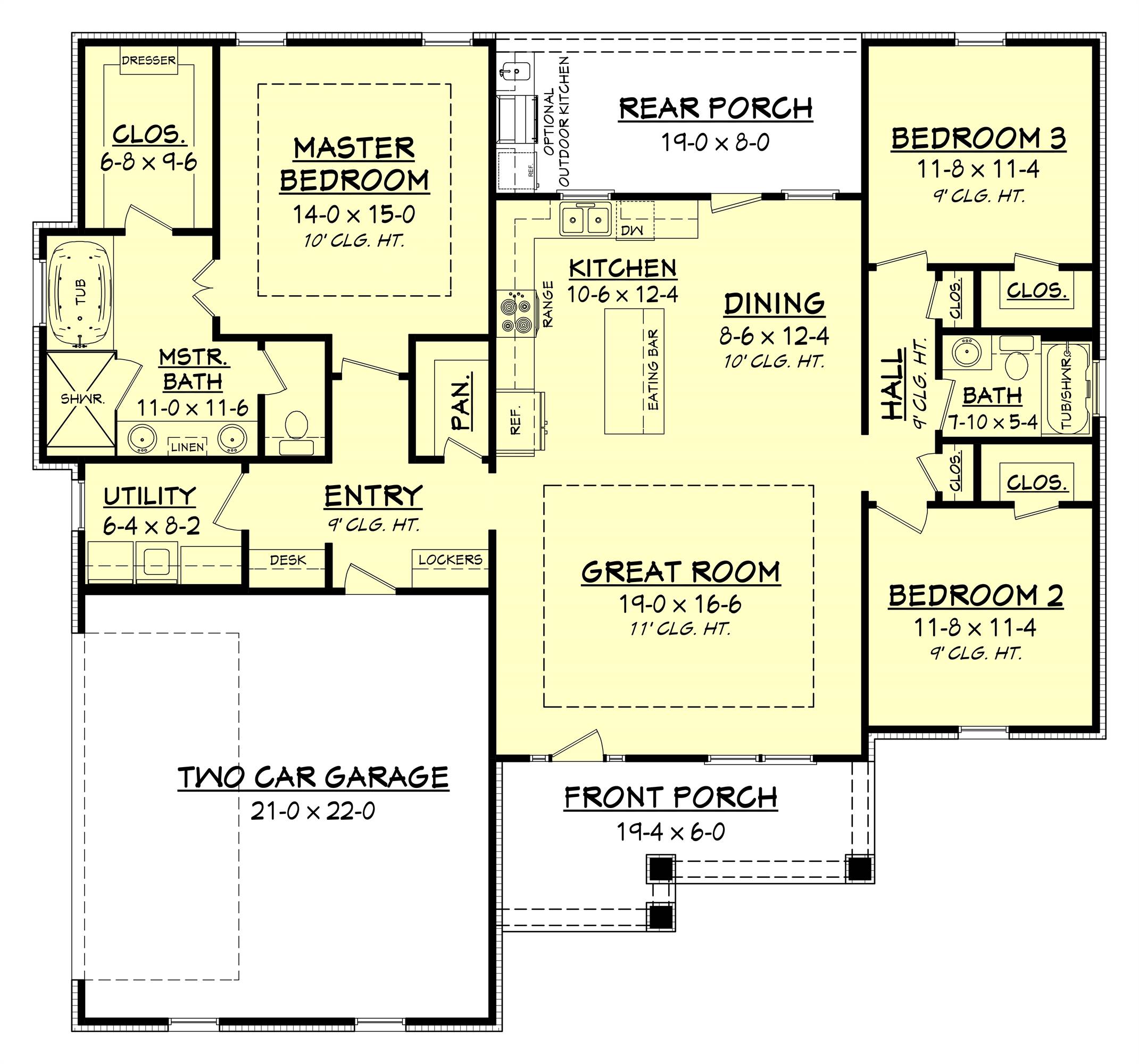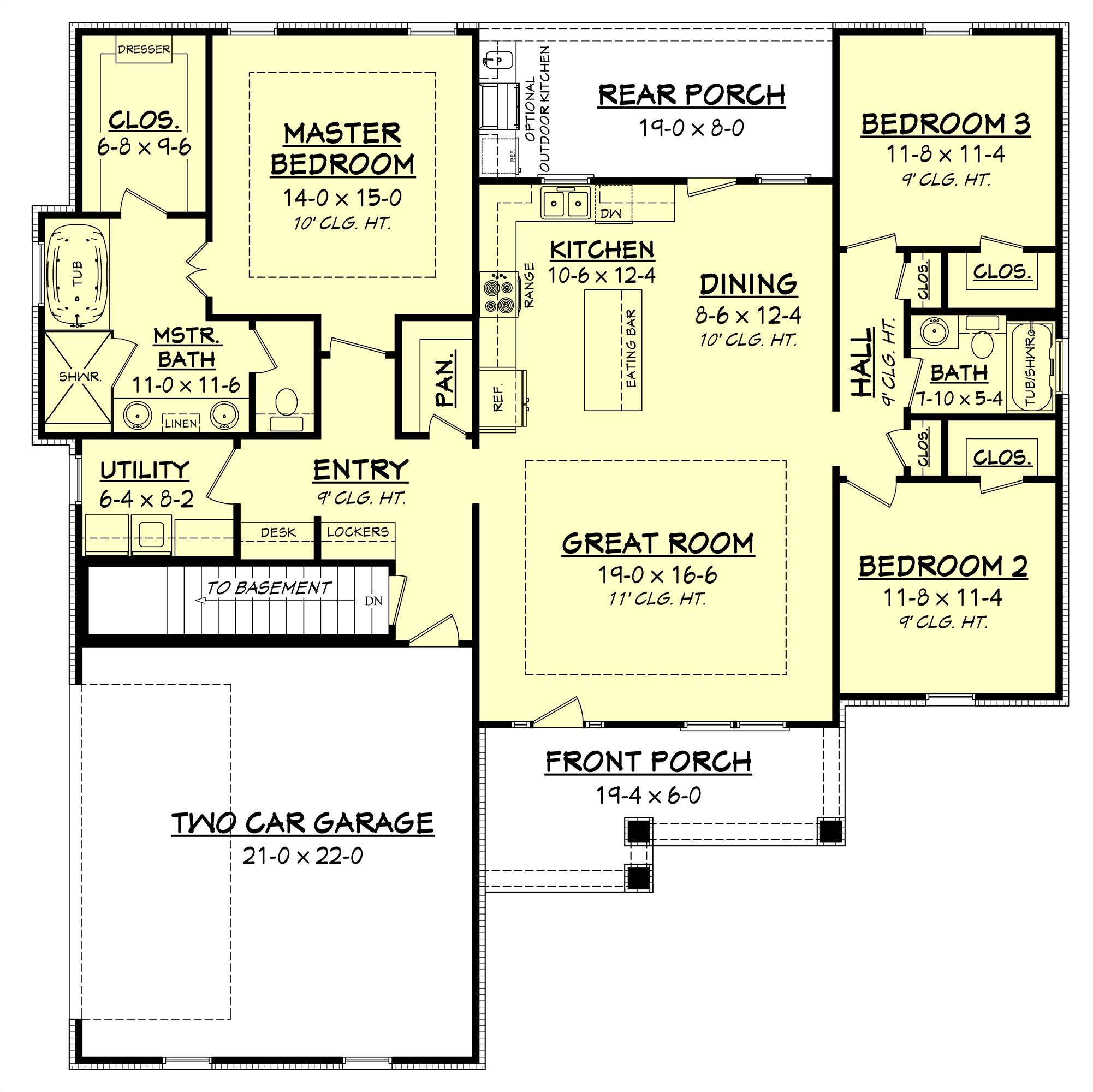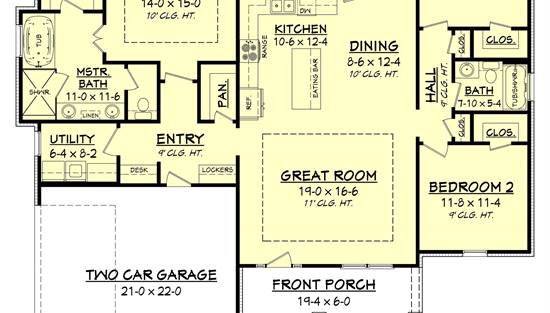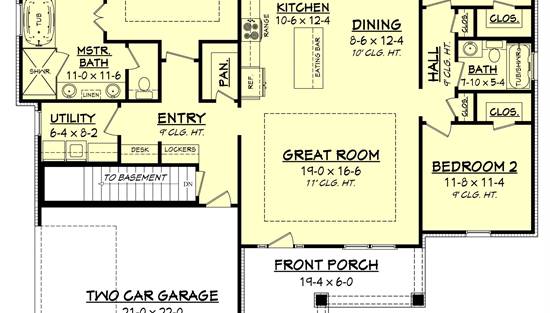- Plan Details
- |
- |
- Print Plan
- |
- Modify Plan
- |
- Reverse Plan
- |
- Cost-to-Build
- |
- View 3D
- |
- Advanced Search
About House Plan 11274:
Designed with efficiency and comfort in mind, this plan includes 3 bedrooms and 2 bathrooms within 1,657 square feet of heated space. The main living area features an open layout, with the great room flowing naturally into the kitchen and dining areas. A central island and eating bar anchor the kitchen, while a walk-in pantry provides added storage. The entryway combines useful elements such as lockers and a computer desk, keeping the household organized. The primary suite includes a walk-in closet, dual sinks, and a large shower, while the additional bedrooms offer flexible use. A rear porch provides space for outdoor living, with an optional kitchen to enhance entertaining. Combining functionality with inviting spaces, this home offers a comfortable setting for everyday life and special moments alike.
Plan Details
Key Features
Attached
Country Kitchen
Covered Front Porch
Dining Room
Double Vanity Sink
Great Room
Home Office
Kitchen Island
Laundry 1st Fl
L-Shaped
Primary Bdrm Main Floor
Open Floor Plan
Outdoor Kitchen
Peninsula / Eating Bar
Rear Porch
Separate Tub and Shower
Side-entry
Split Bedrooms
Suited for corner lot
Suited for view lot
Vaulted Great Room/Living
Vaulted Primary
Walk-in Closet
Walk-in Pantry
Build Beautiful With Our Trusted Brands
Our Guarantees
- Only the highest quality plans
- Int’l Residential Code Compliant
- Full structural details on all plans
- Best plan price guarantee
- Free modification Estimates
- Builder-ready construction drawings
- Expert advice from leading designers
- PDFs NOW!™ plans in minutes
- 100% satisfaction guarantee
- Free Home Building Organizer
(3).png)
(6).png)
