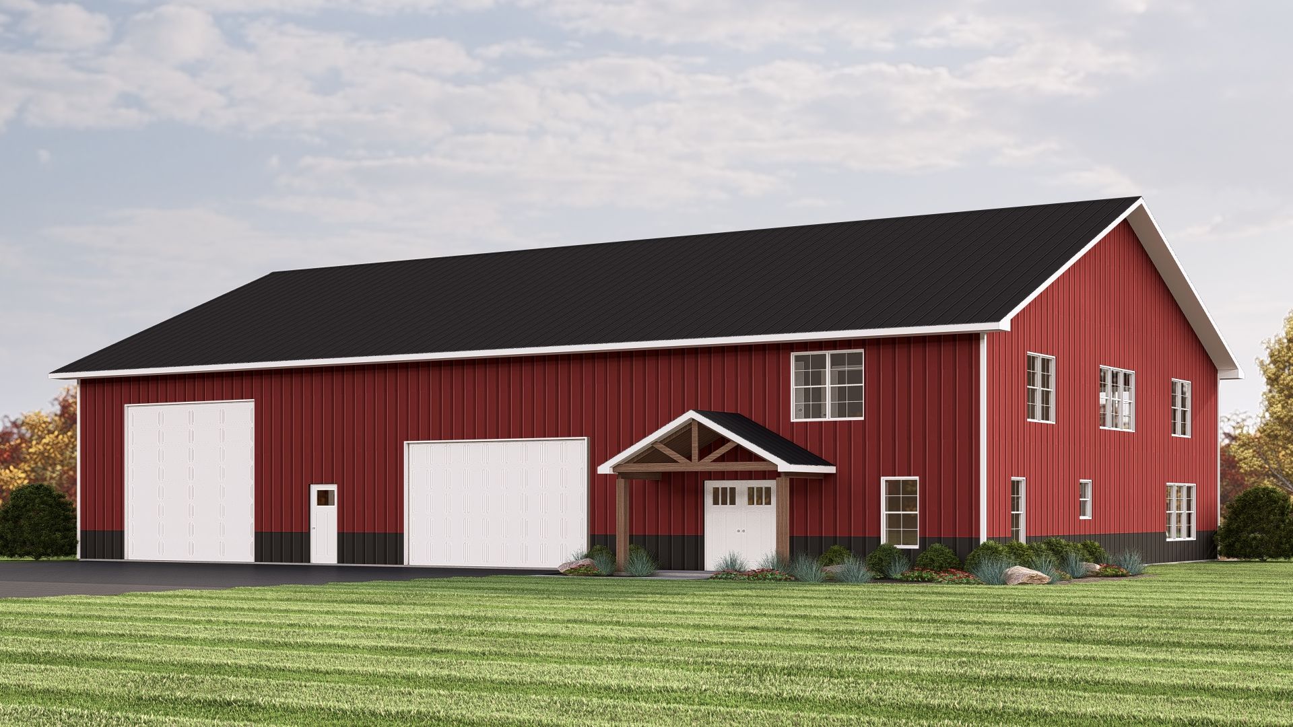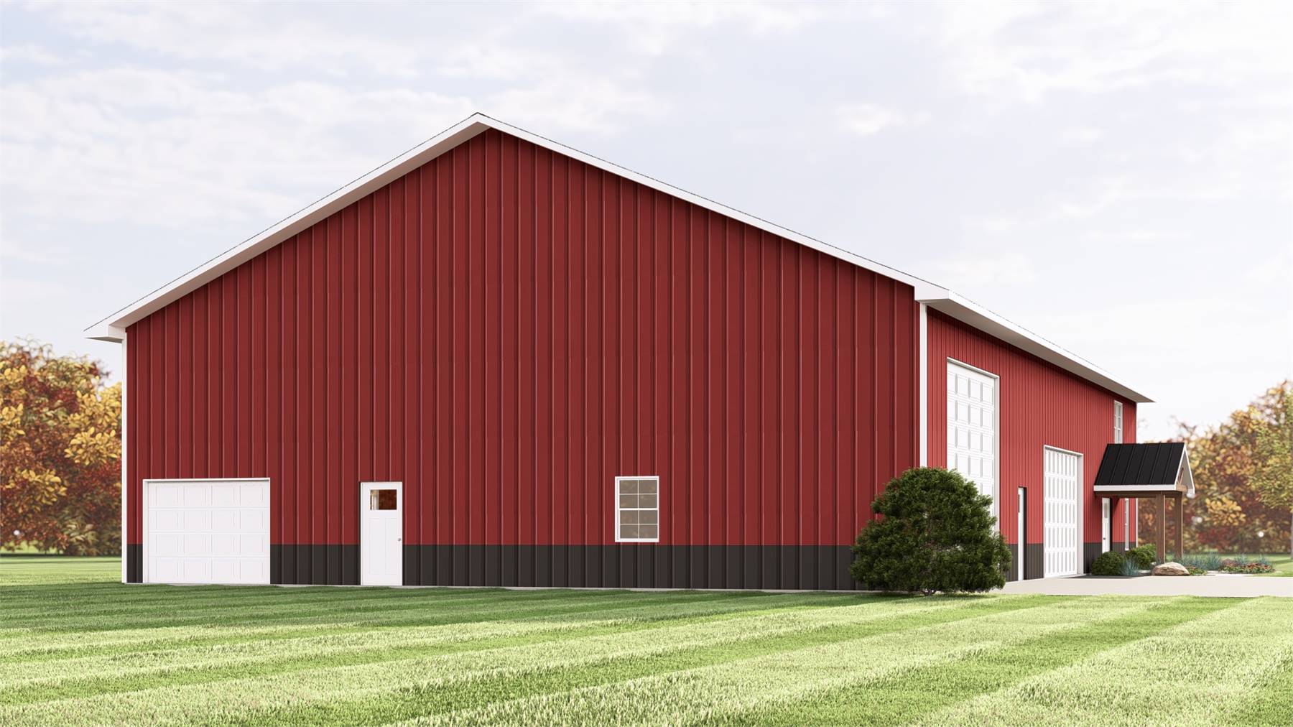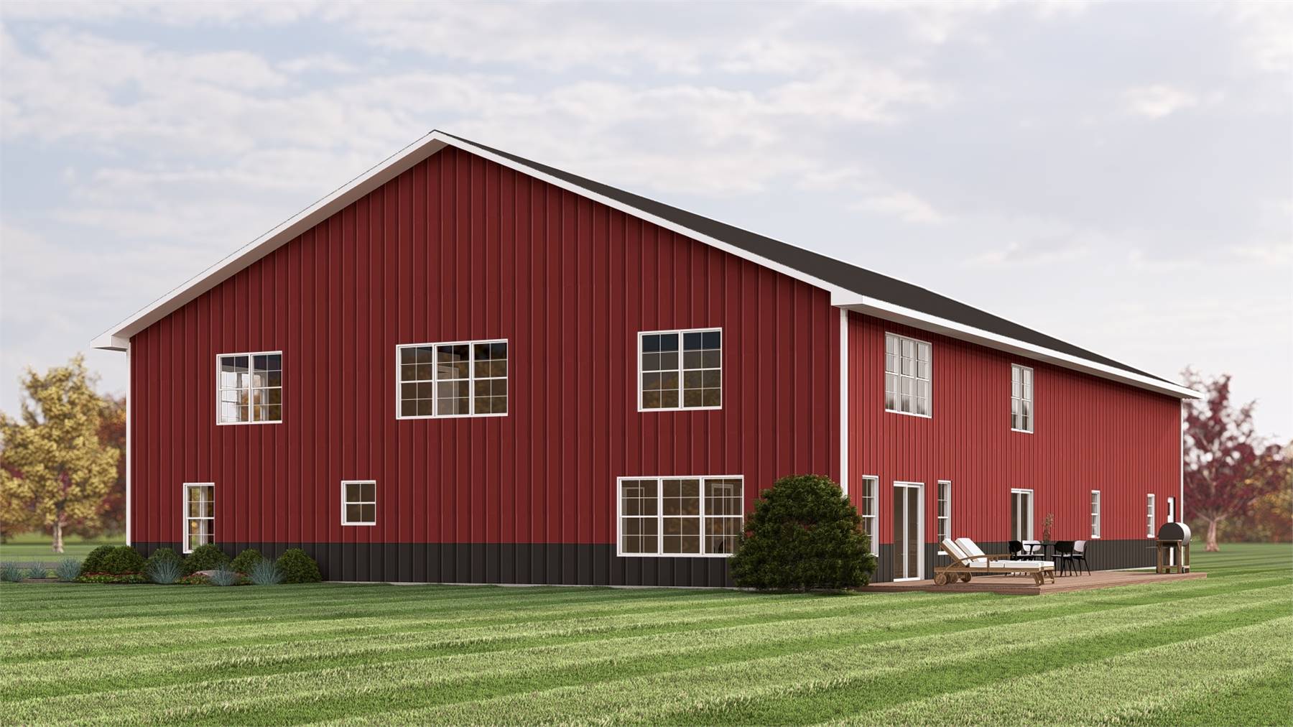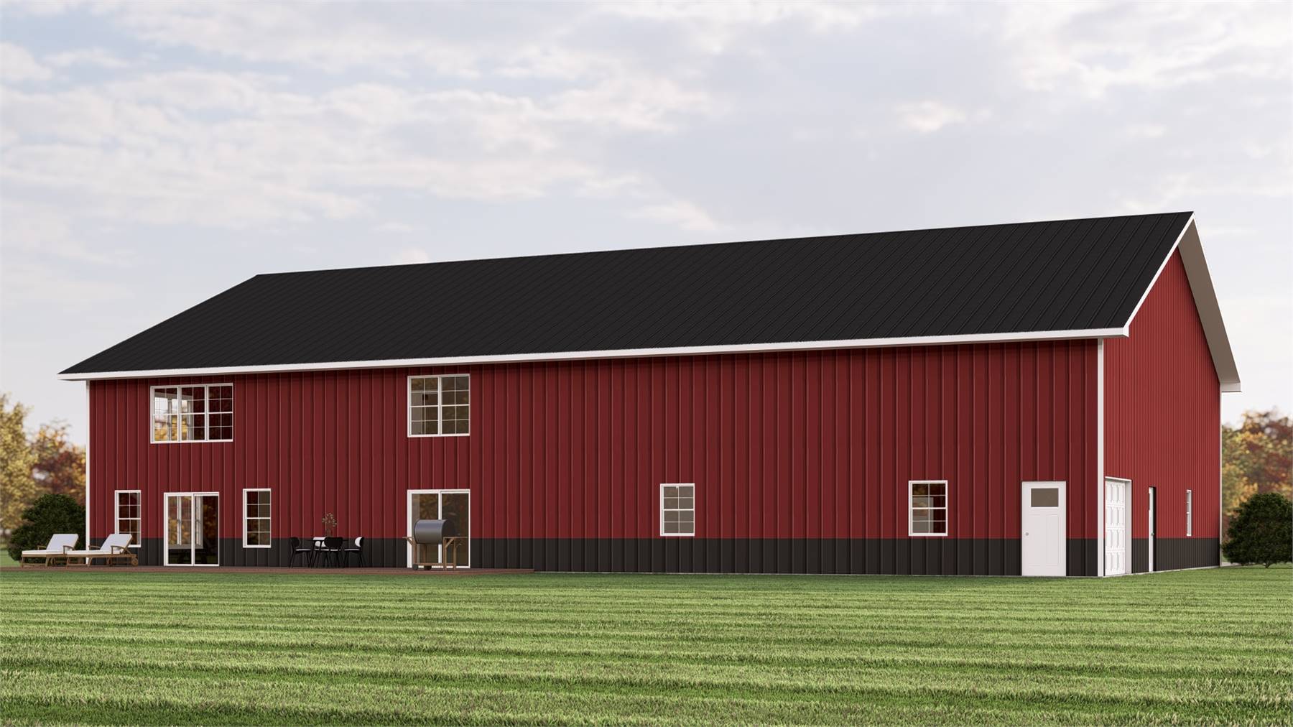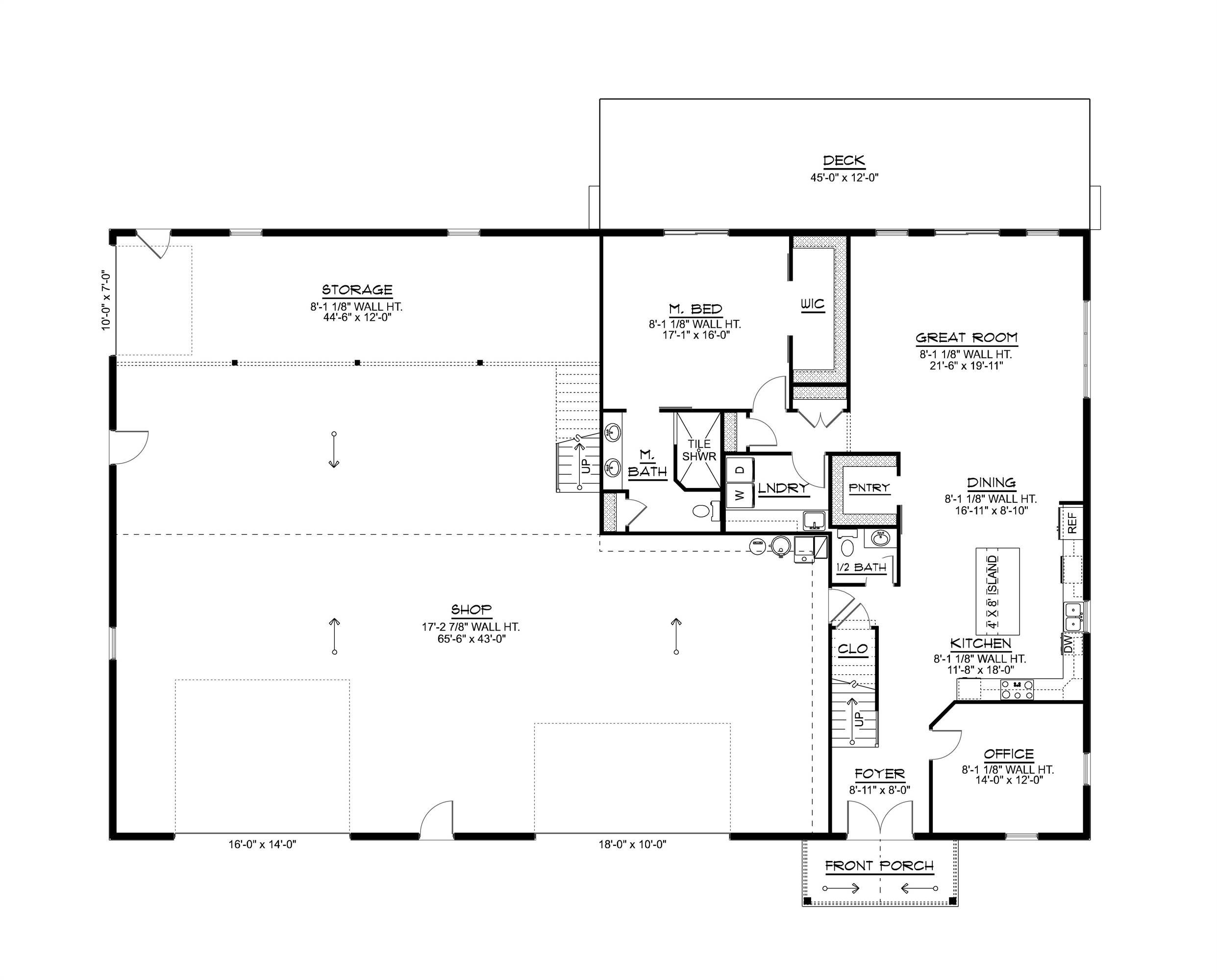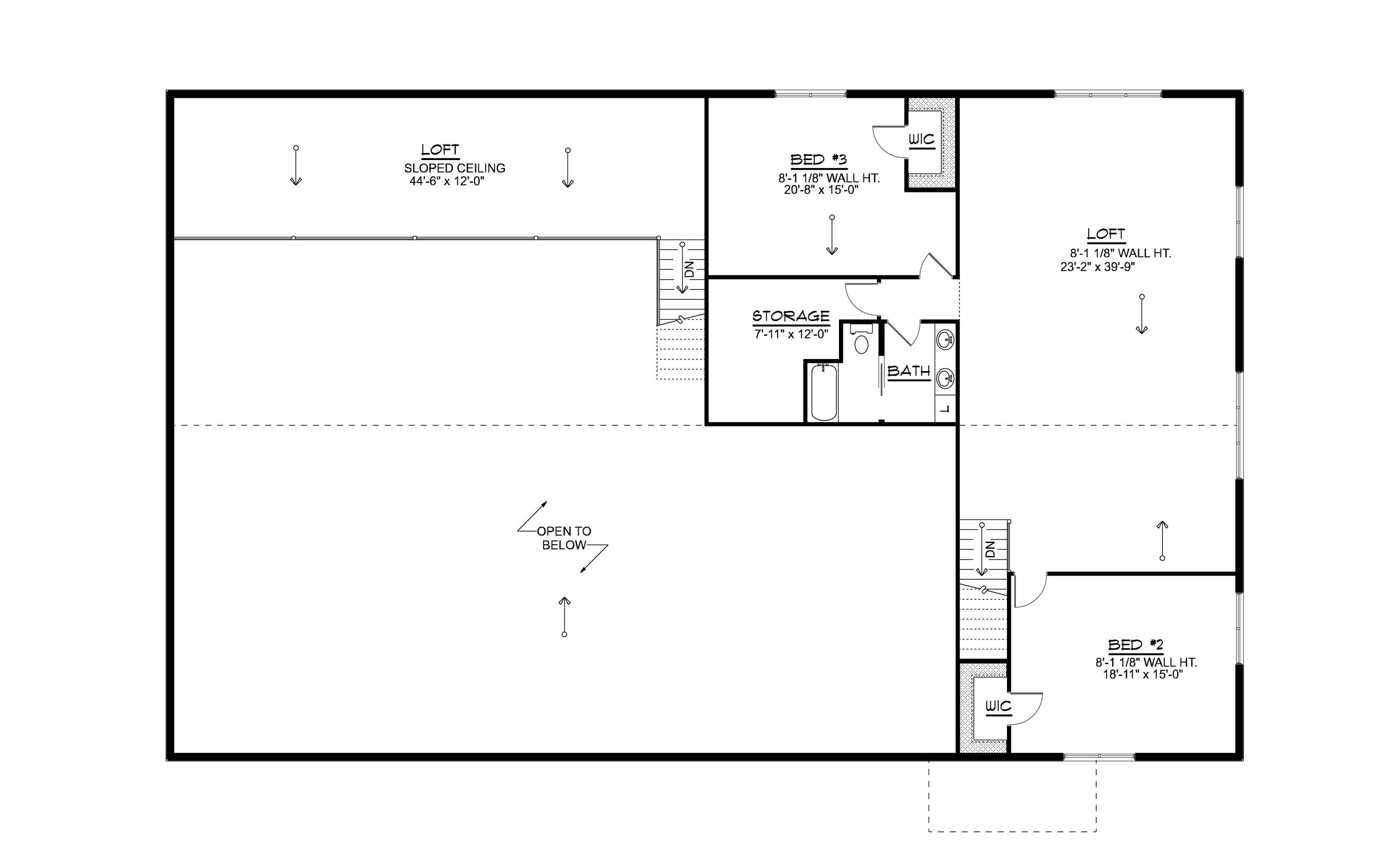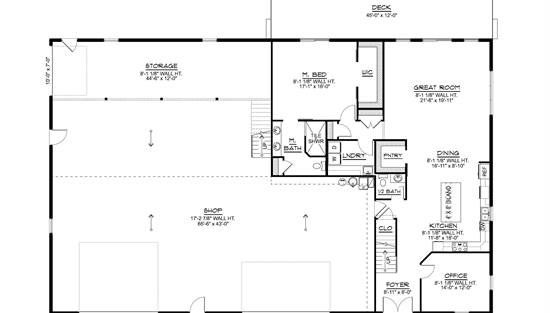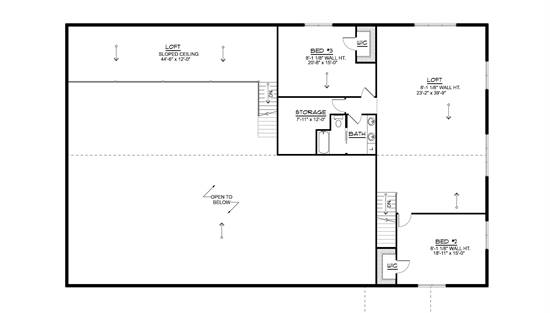- Plan Details
- |
- |
- Print Plan
- |
- Modify Plan
- |
- Reverse Plan
- |
- Cost-to-Build
- |
- View 3D
- |
- Advanced Search
About House Plan 11277:
House Plan 11277 combines the rustic charm of a barndominium with a bright, family-friendly layout. This 3,816 sq ft home includes 3 bedrooms, 2.5 bathrooms, and an open living space anchored by a great room and dining area. The gourmet kitchen features a large island and walk-in pantry, while the front office creates a private work-from-home retreat. The main-level primary suite includes a luxurious bath and walk-in closet, while two additional bedrooms, storage, and loft areas occupy the second floor. A standout feature of this plan is the massive garage and workshop space with over 3,100 sq ft, perfect for car enthusiasts, hobbyists, or those needing oversized storage. With a covered porch, back deck, and farmhouse-inspired exterior, this barndominium is ideal for acreage lots and modern country living.
Plan Details
Key Features
Attached
Bonus Room
Covered Front Porch
Deck
Double Vanity Sink
Foyer
Front-entry
Great Room
Home Office
Kitchen Island
Laundry 1st Fl
Loft / Balcony
L-Shaped
Primary Bdrm Main Floor
Nook / Breakfast Area
Open Floor Plan
Oversized
Side-entry
Split Bedrooms
Storage Space
Suited for view lot
Walk-in Closet
Walk-in Pantry
Workshop
Build Beautiful With Our Trusted Brands
Our Guarantees
- Only the highest quality plans
- Int’l Residential Code Compliant
- Full structural details on all plans
- Best plan price guarantee
- Free modification Estimates
- Builder-ready construction drawings
- Expert advice from leading designers
- PDFs NOW!™ plans in minutes
- 100% satisfaction guarantee
- Free Home Building Organizer
(3).png)
(6).png)
