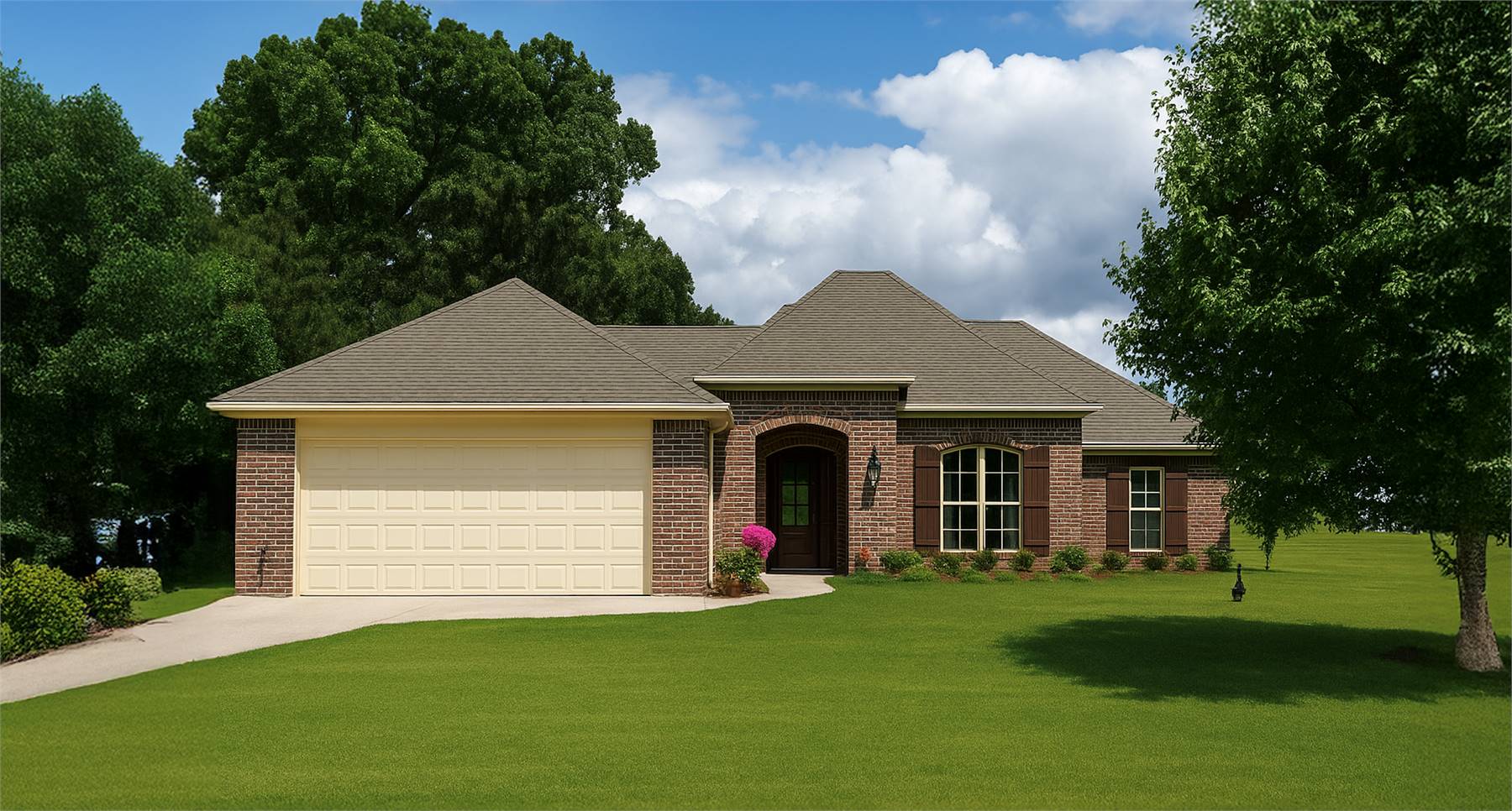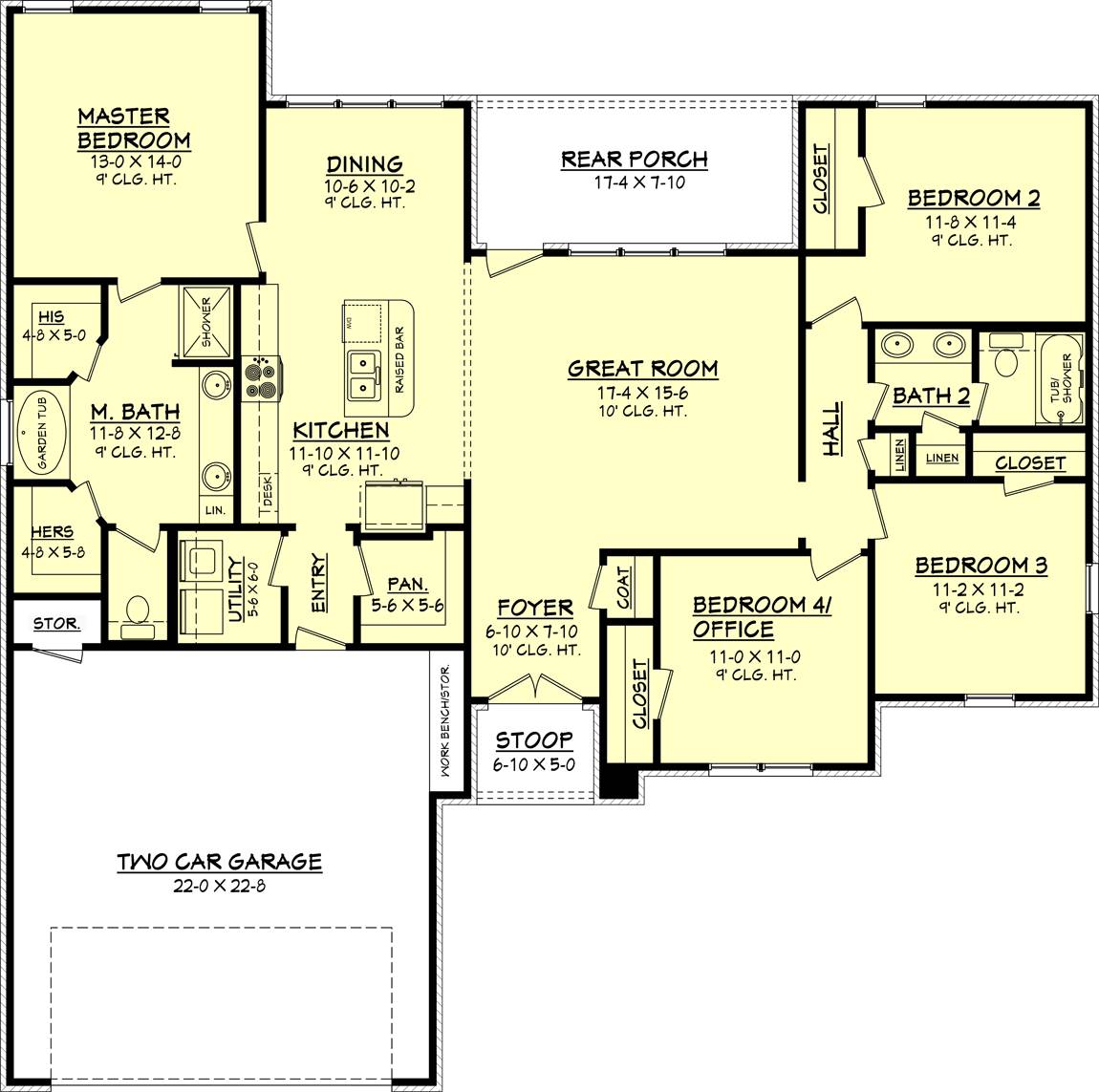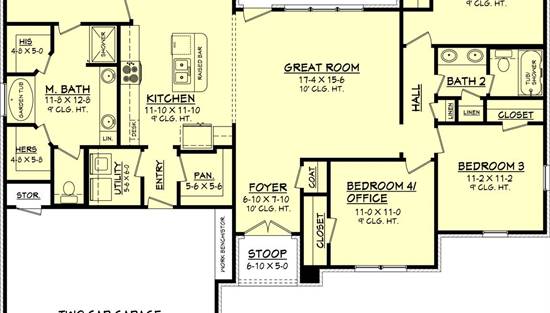- Plan Details
- |
- |
- Print Plan
- |
- Modify Plan
- |
- Reverse Plan
- |
- Cost-to-Build
- |
- View 3D
- |
- Advanced Search
About House Plan 11278:
This design provides a thoughtful layout within 1,725 square feet of heated and cooled space. It includes four bedrooms, with one offering the option of a dedicated office or study. The primary suite features a spacious layout and private bath, while the additional bedrooms are positioned for convenience and flexibility. An open living room connects seamlessly with the kitchen and built-in dining area, creating a central hub for daily activity. A walk-in pantry adds valuable storage for modern living needs. The exterior blends traditional character with lasting curb appeal. With its inviting spaces and practical flow, this home offers a welcoming setting for everyday life and gatherings alike.
Plan Details
Key Features
Attached
Country Kitchen
Dining Room
Double Vanity Sink
Foyer
Front-entry
Great Room
His and Hers Primary Closets
Home Office
Kitchen Island
Laundry 1st Fl
L-Shaped
Primary Bdrm Main Floor
Open Floor Plan
Peninsula / Eating Bar
Rear Porch
Separate Tub and Shower
Split Bedrooms
Storage Space
Suited for corner lot
Walk-in Closet
Walk-in Pantry
Build Beautiful With Our Trusted Brands
Our Guarantees
- Only the highest quality plans
- Int’l Residential Code Compliant
- Full structural details on all plans
- Best plan price guarantee
- Free modification Estimates
- Builder-ready construction drawings
- Expert advice from leading designers
- PDFs NOW!™ plans in minutes
- 100% satisfaction guarantee
- Free Home Building Organizer
(3).png)
(6).png)








