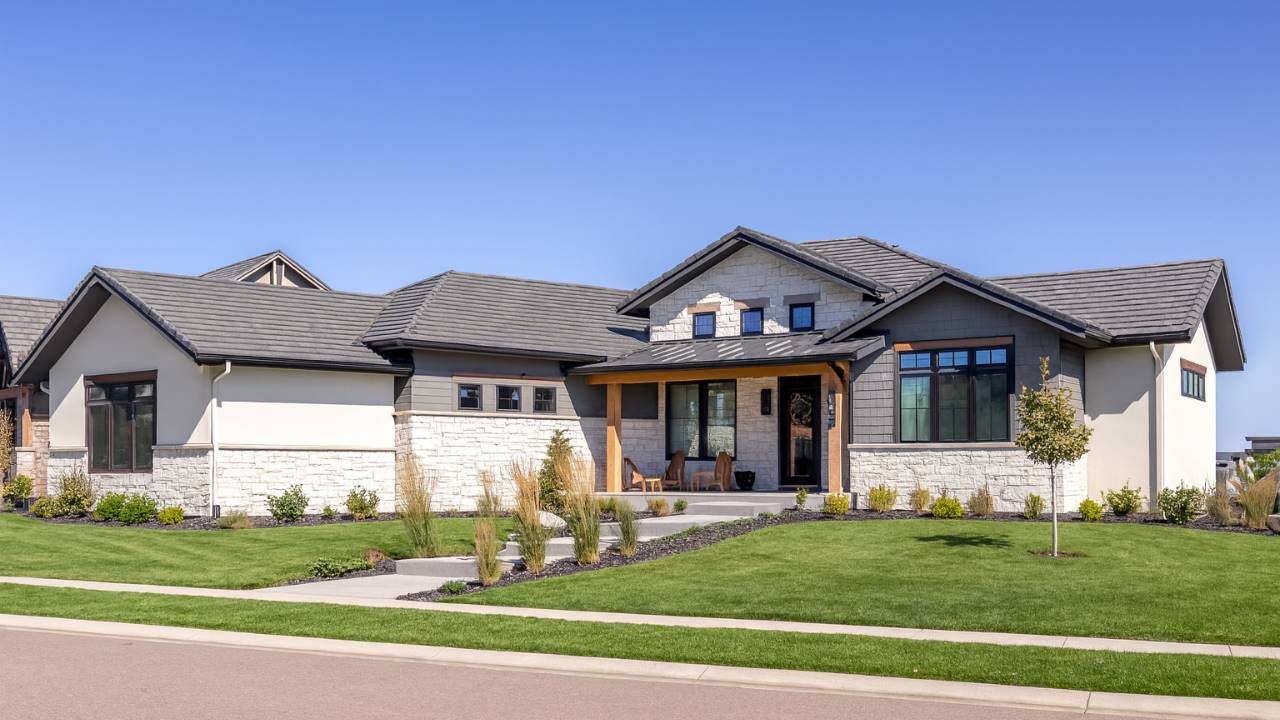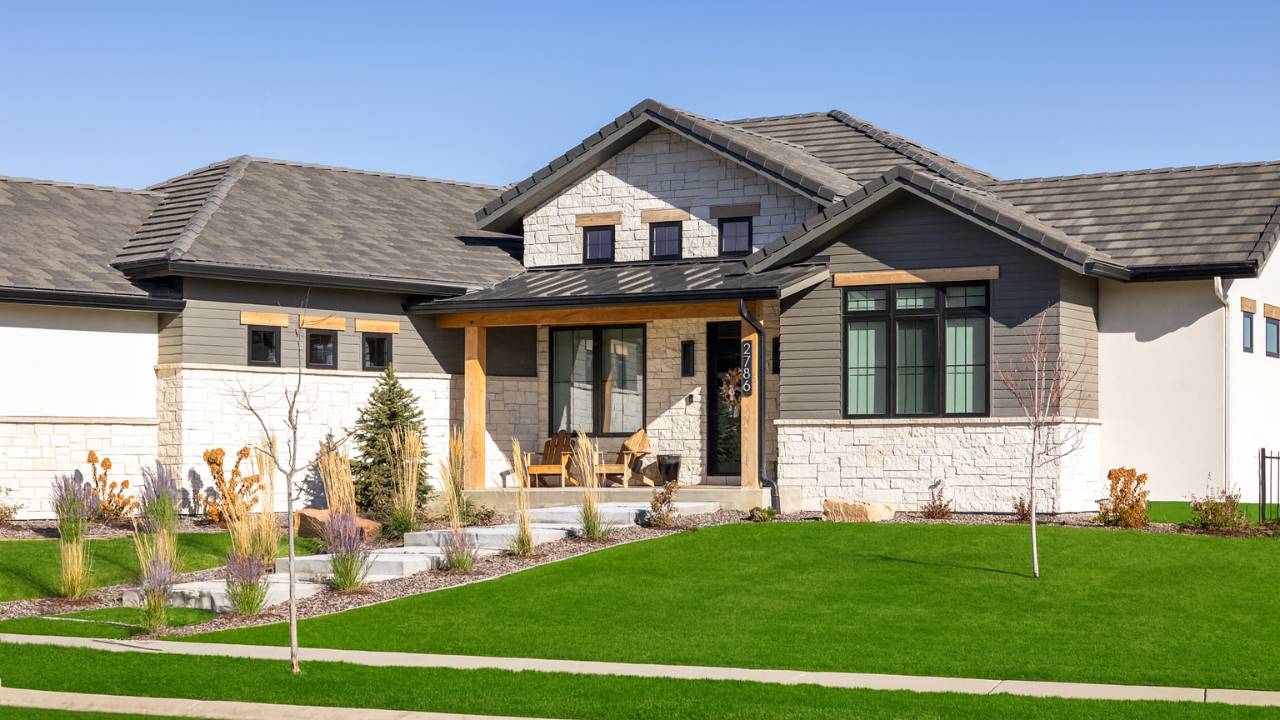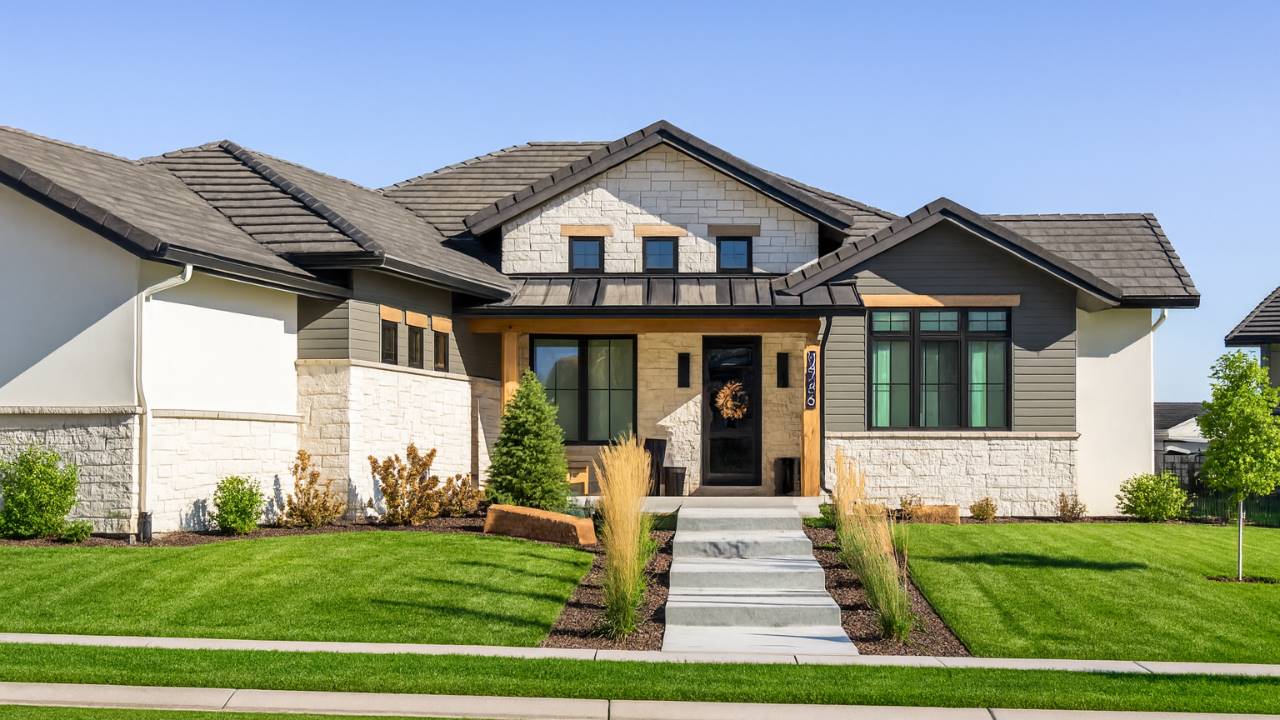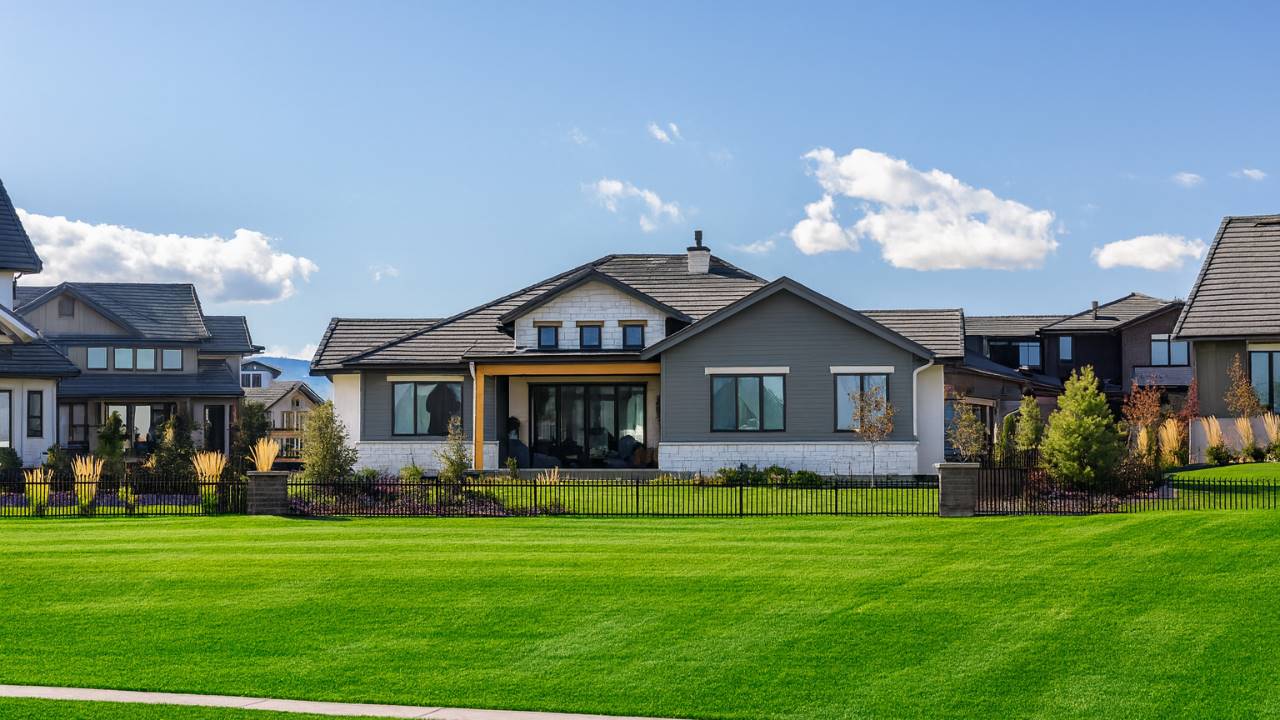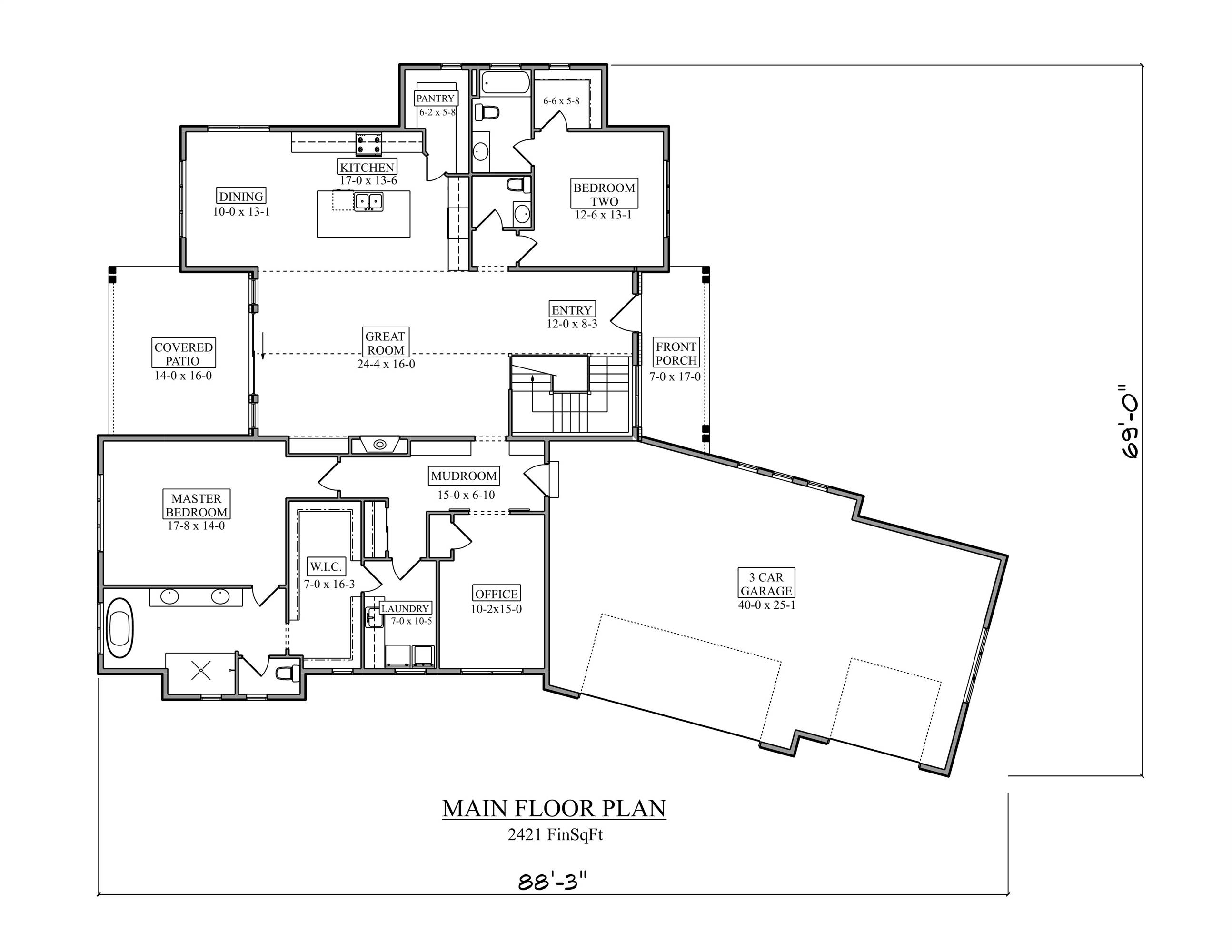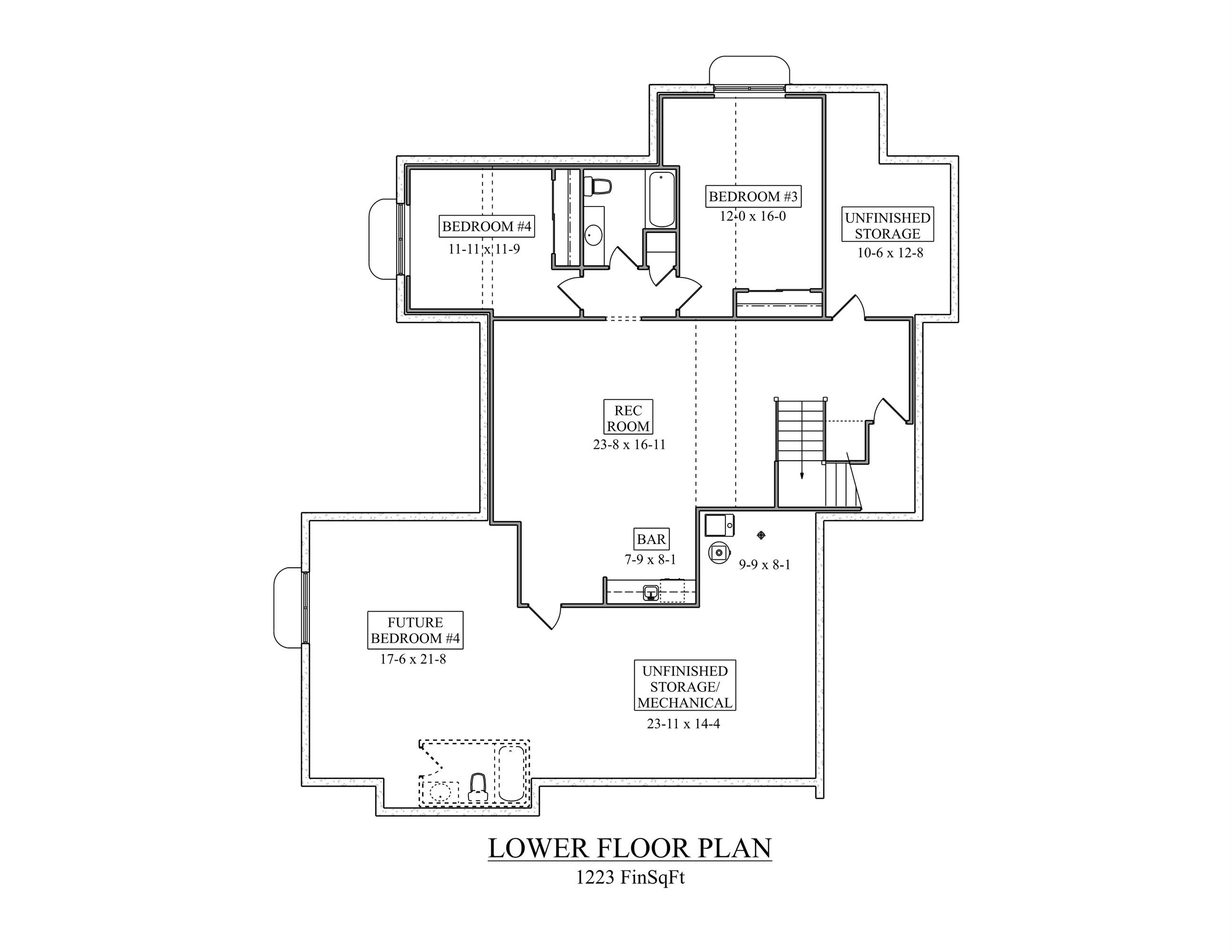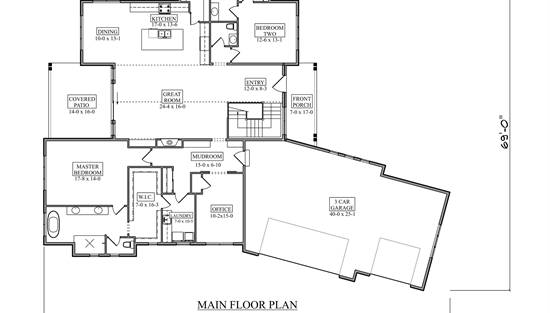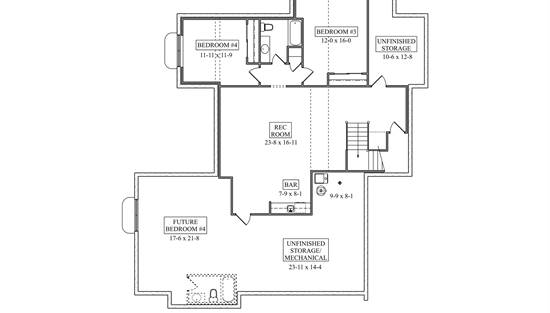- Plan Details
- |
- |
- Print Plan
- |
- Modify Plan
- |
- Reverse Plan
- |
- Cost-to-Build
- |
- View 3D
- |
- Advanced Search
About House Plan 11285:
House Plan 11285 is a beautifully designed modern ranch-style home offering 2,421 sq. ft. of heated living space with an optional 1,223 sq. ft. finished basement. The open layout highlights a great room with a fireplace, a large island kitchen, and a dining area that opens to a covered patio. The primary suite includes dual vanities, a soaking tub, and a walk-in closet, while a secondary bedroom and office complete the main floor. The optional lower level expands the home with a rec room, bar, full bath, and two additional bedrooms—ideal for guests or multi-generational living. Designed with a 3-car angled garage and exceptional curb appeal, this plan perfectly combines elegance and practicality.
Plan Details
Key Features
Attached
Covered Front Porch
Covered Rear Porch
Dining Room
Double Vanity Sink
Fireplace
Foyer
Front-entry
Great Room
Home Office
Kitchen Island
Laundry 1st Fl
L-Shaped
Primary Bdrm Main Floor
Mud Room
Nook / Breakfast Area
Open Floor Plan
Separate Tub and Shower
Split Bedrooms
Storage Space
Suited for view lot
Walk-in Closet
Walk-in Pantry
Build Beautiful With Our Trusted Brands
Our Guarantees
- Only the highest quality plans
- Int’l Residential Code Compliant
- Full structural details on all plans
- Best plan price guarantee
- Free modification Estimates
- Builder-ready construction drawings
- Expert advice from leading designers
- PDFs NOW!™ plans in minutes
- 100% satisfaction guarantee
- Free Home Building Organizer
(3).png)
(6).png)
