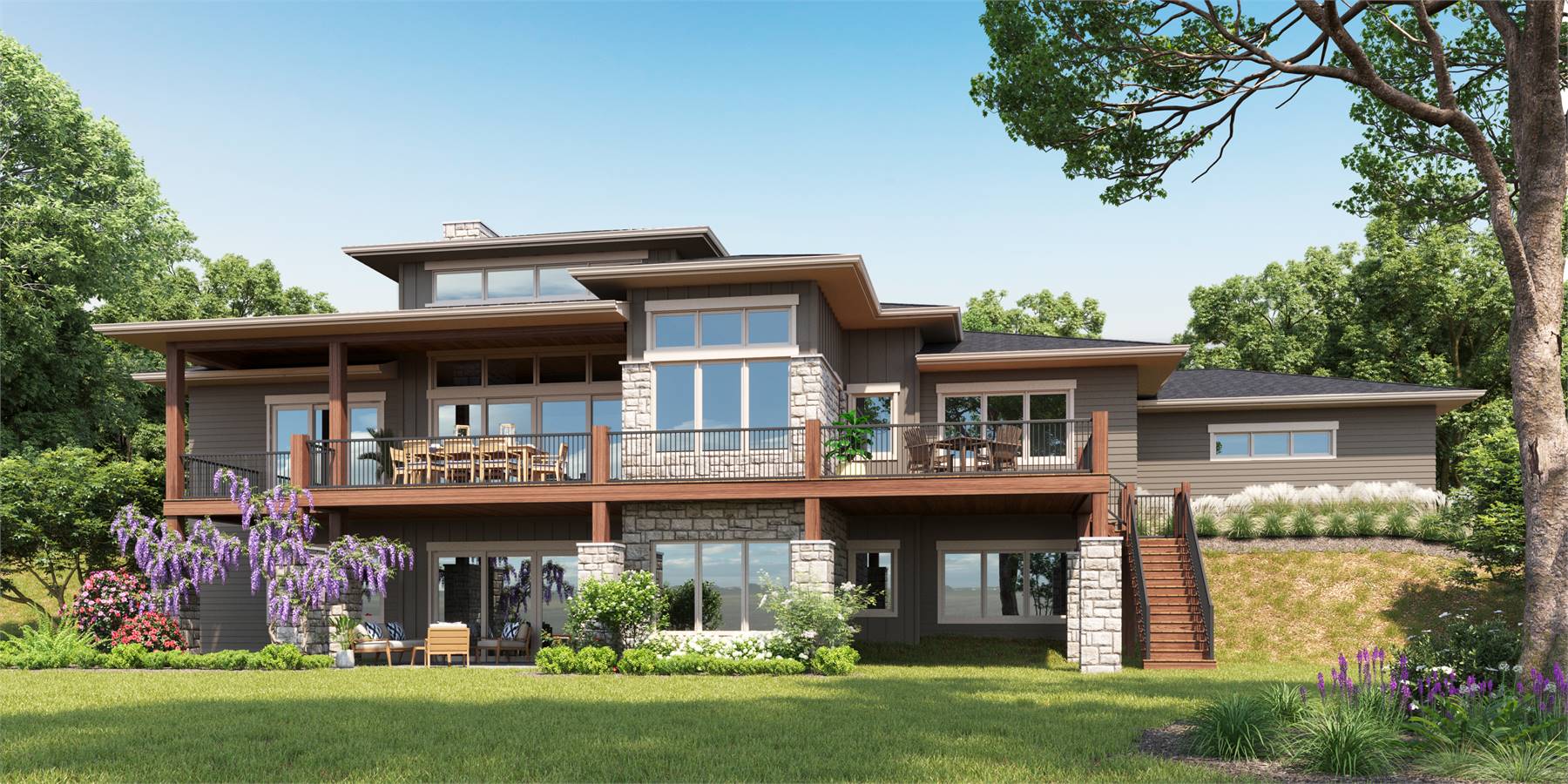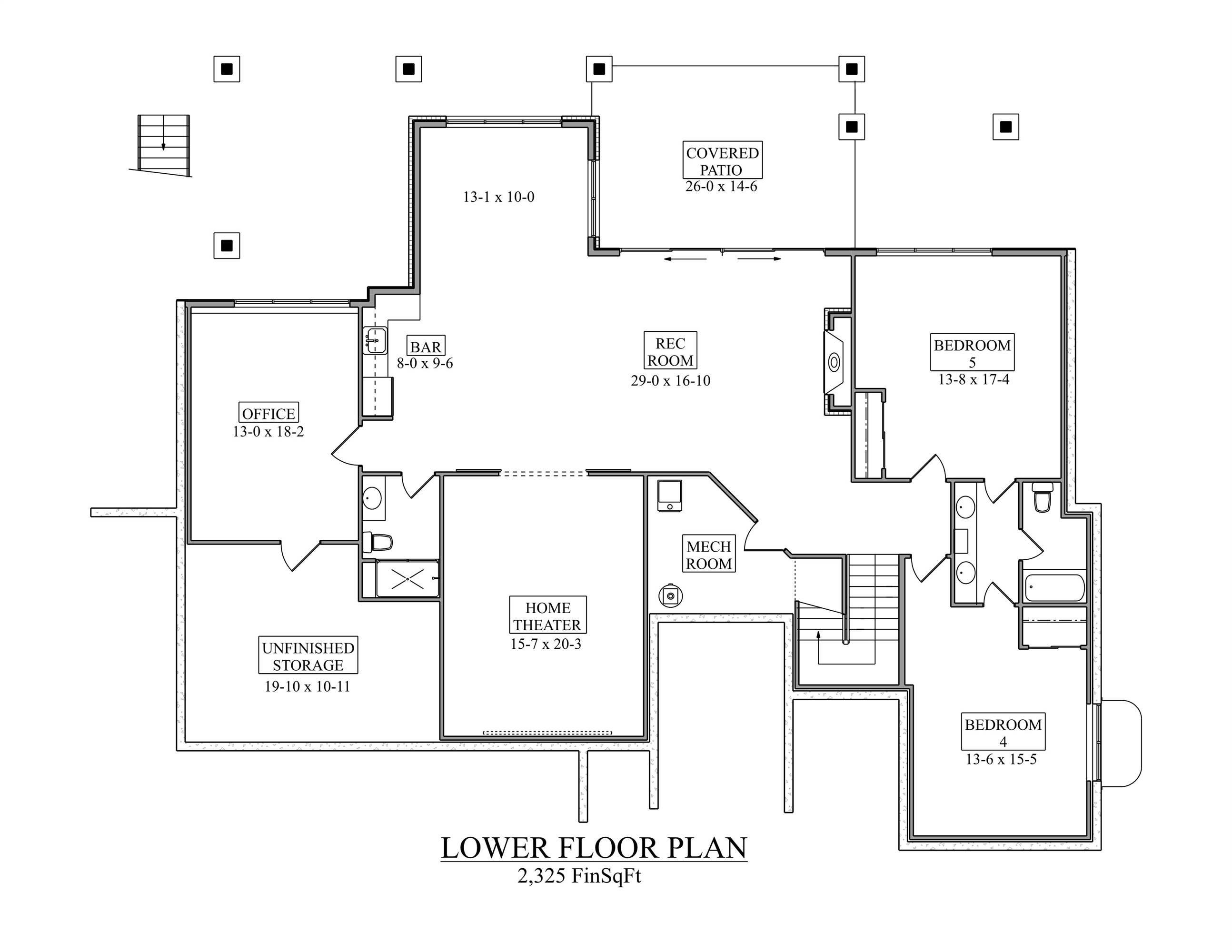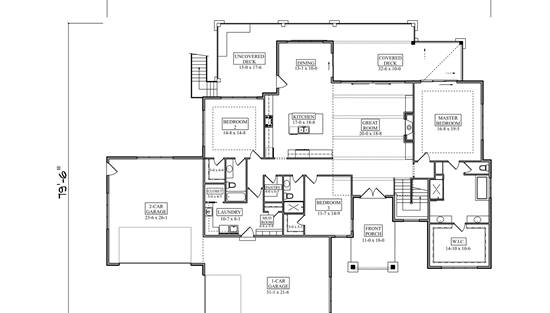- Plan Details
- |
- |
- Print Plan
- |
- Modify Plan
- |
- Reverse Plan
- |
- Cost-to-Build
- |
- View 3D
- |
- Advanced Search
About House Plan 11286:
House Plan 11286 blends contemporary styling with a spacious ranch layout designed for comfort and flexibility. The vaulted great room is the heart of the home, connecting effortlessly to the gourmet kitchen, dining area, and covered outdoor living spaces. The primary suite enjoys impressive privacy with a large walk-in closet and a well-appointed bath, while two secondary bedrooms share the opposite wing of the home. A mudroom, oversized pantry, front-entry foyer, and large laundry room support a highly functional flow. Outdoor living is elevated with a covered rear porch, uncovered deck, and a built-in outdoor kitchen. The optional walkout basement level provides exceptional bonus space including a rec room, bar, home theater, office, and two guest bedrooms. A spacious 3-car garage completes this luxurious and versatile home design
Plan Details
Key Features
Attached
Courtyard/Motorcourt Entry
Covered Front Porch
Covered Rear Porch
Deck
Dining Room
Double Vanity Sink
Fireplace
Foyer
Great Room
Kitchen Island
Laundry 1st Fl
L-Shaped
Primary Bdrm Main Floor
Mud Room
Open Floor Plan
Outdoor Kitchen
Peninsula / Eating Bar
Split Bedrooms
Vaulted Ceilings
Walk-in Closet
Build Beautiful With Our Trusted Brands
Our Guarantees
- Only the highest quality plans
- Int’l Residential Code Compliant
- Full structural details on all plans
- Best plan price guarantee
- Free modification Estimates
- Builder-ready construction drawings
- Expert advice from leading designers
- PDFs NOW!™ plans in minutes
- 100% satisfaction guarantee
- Free Home Building Organizer
.png)
.png)











