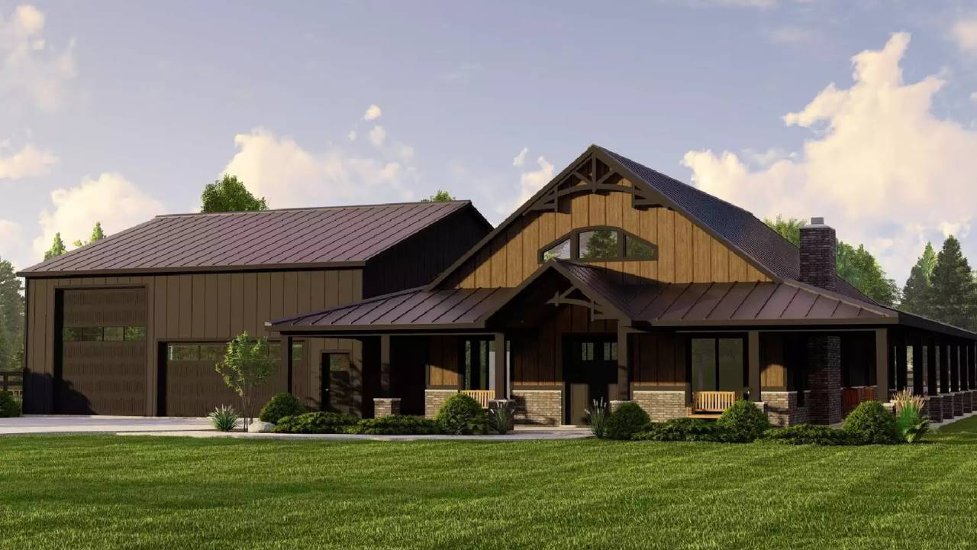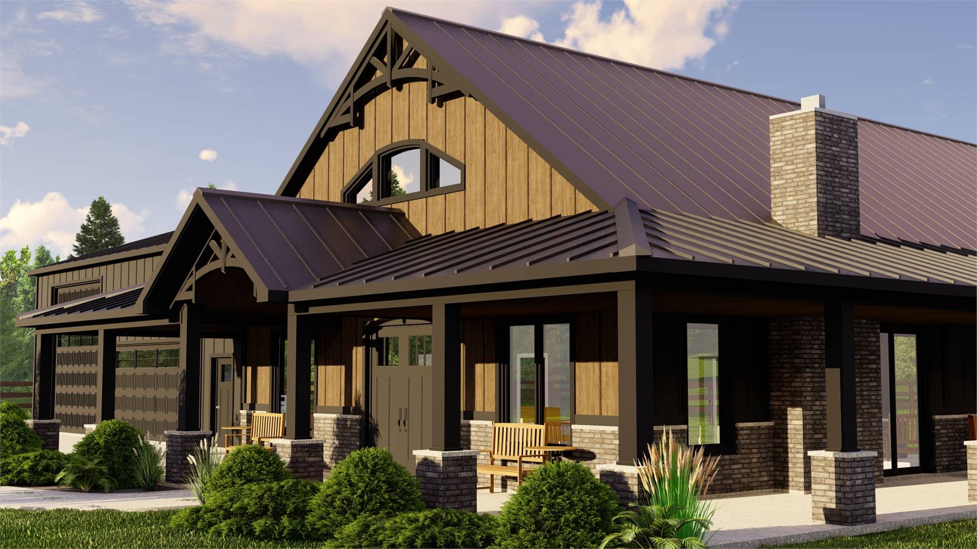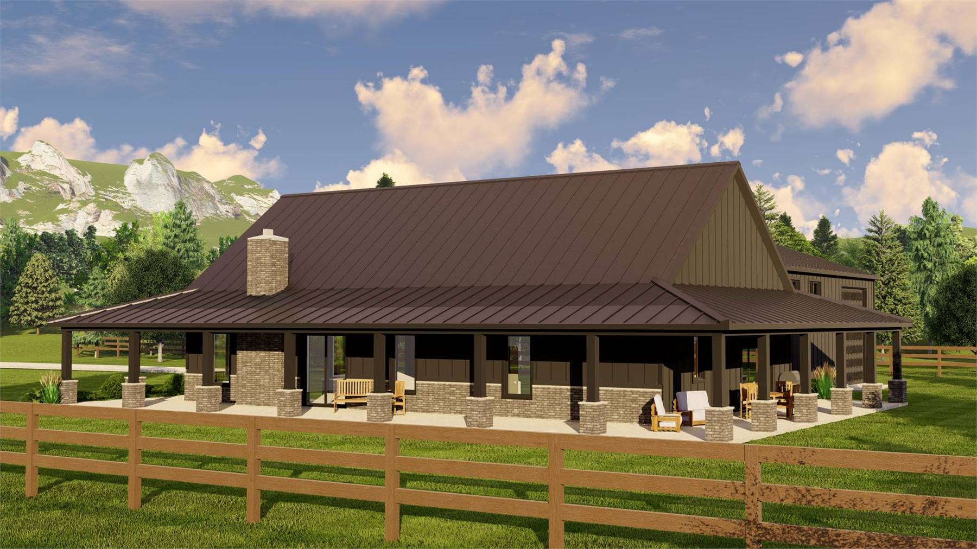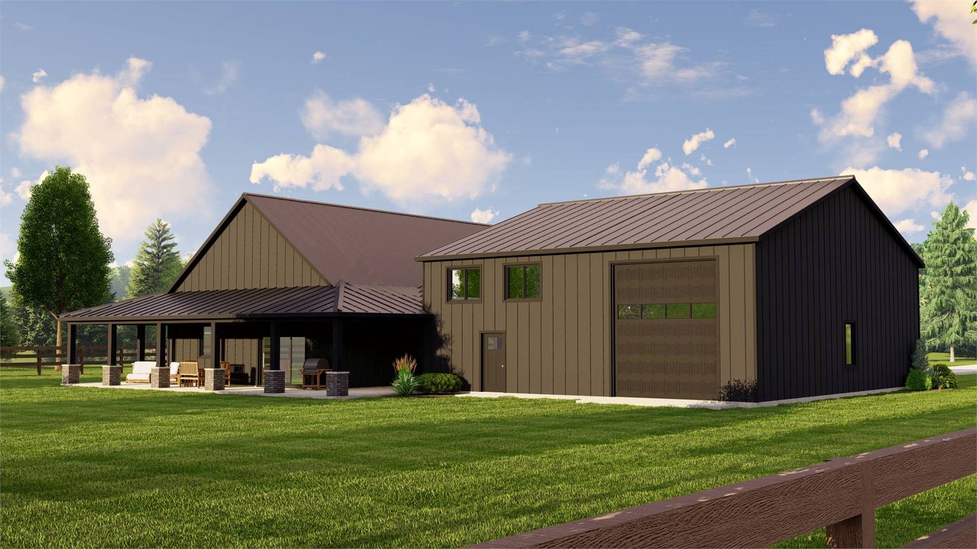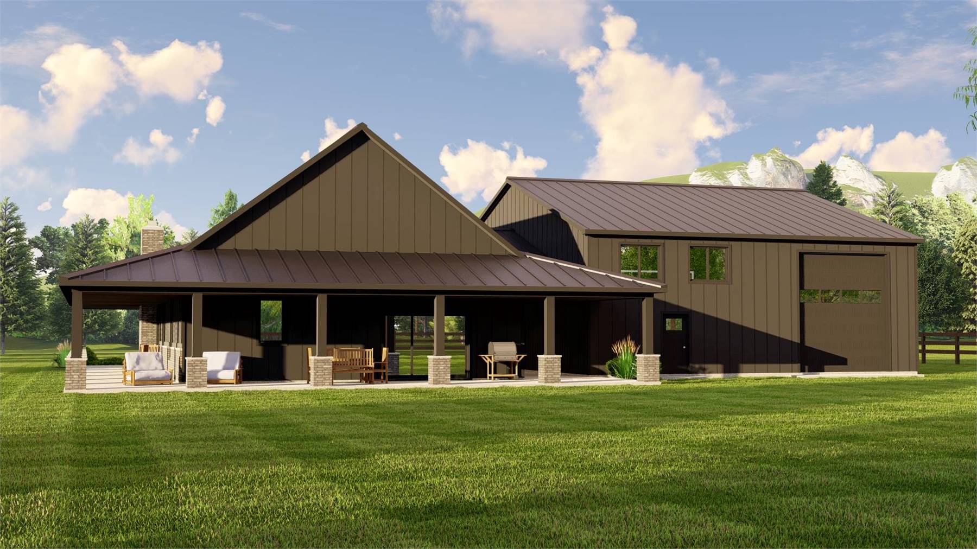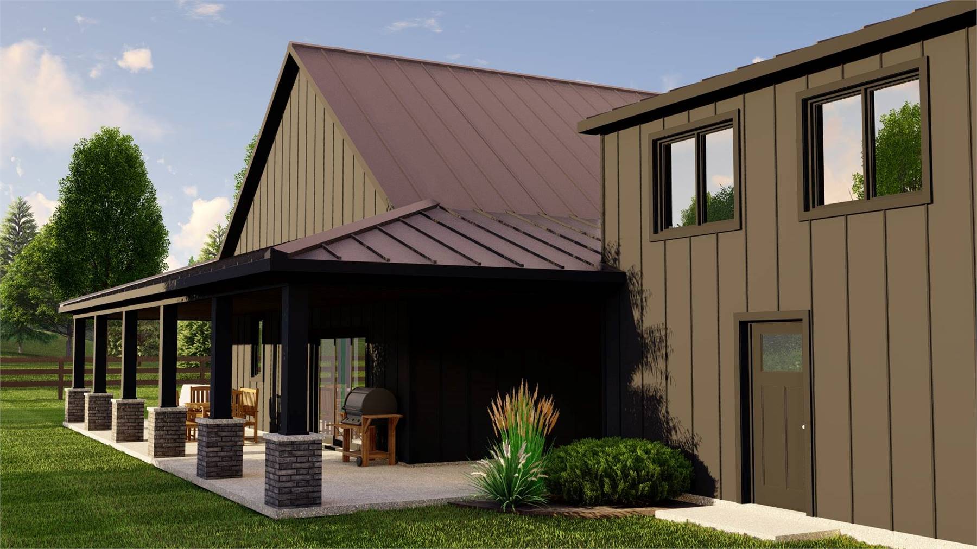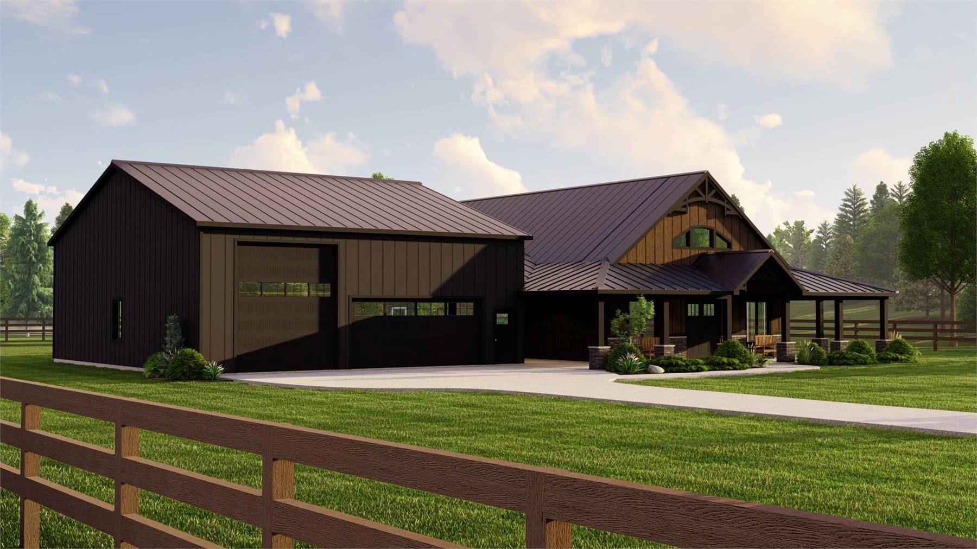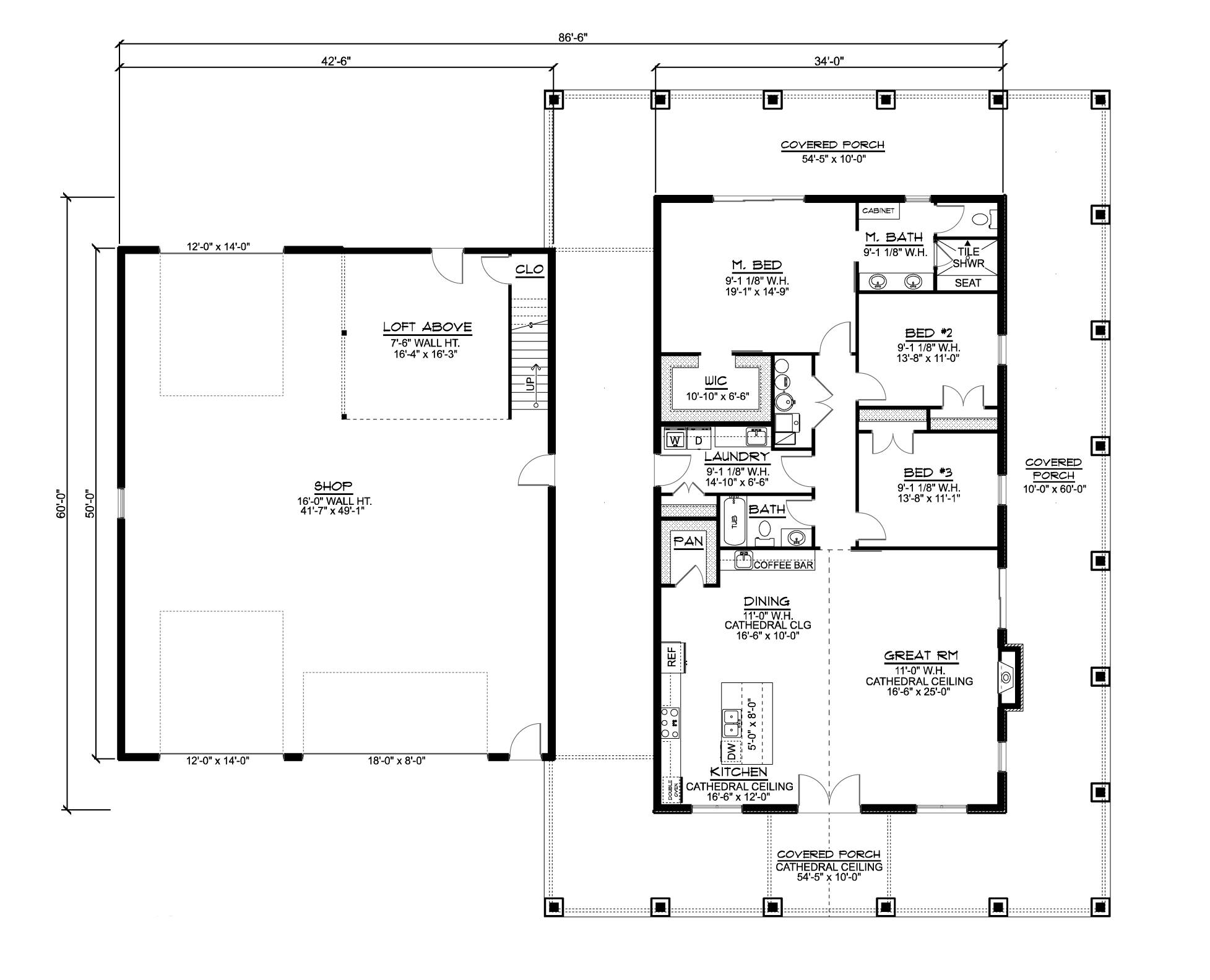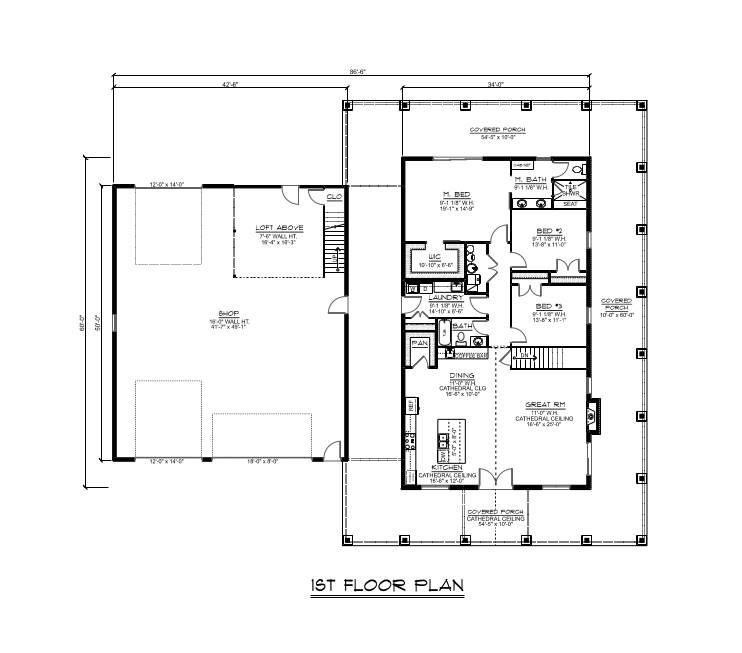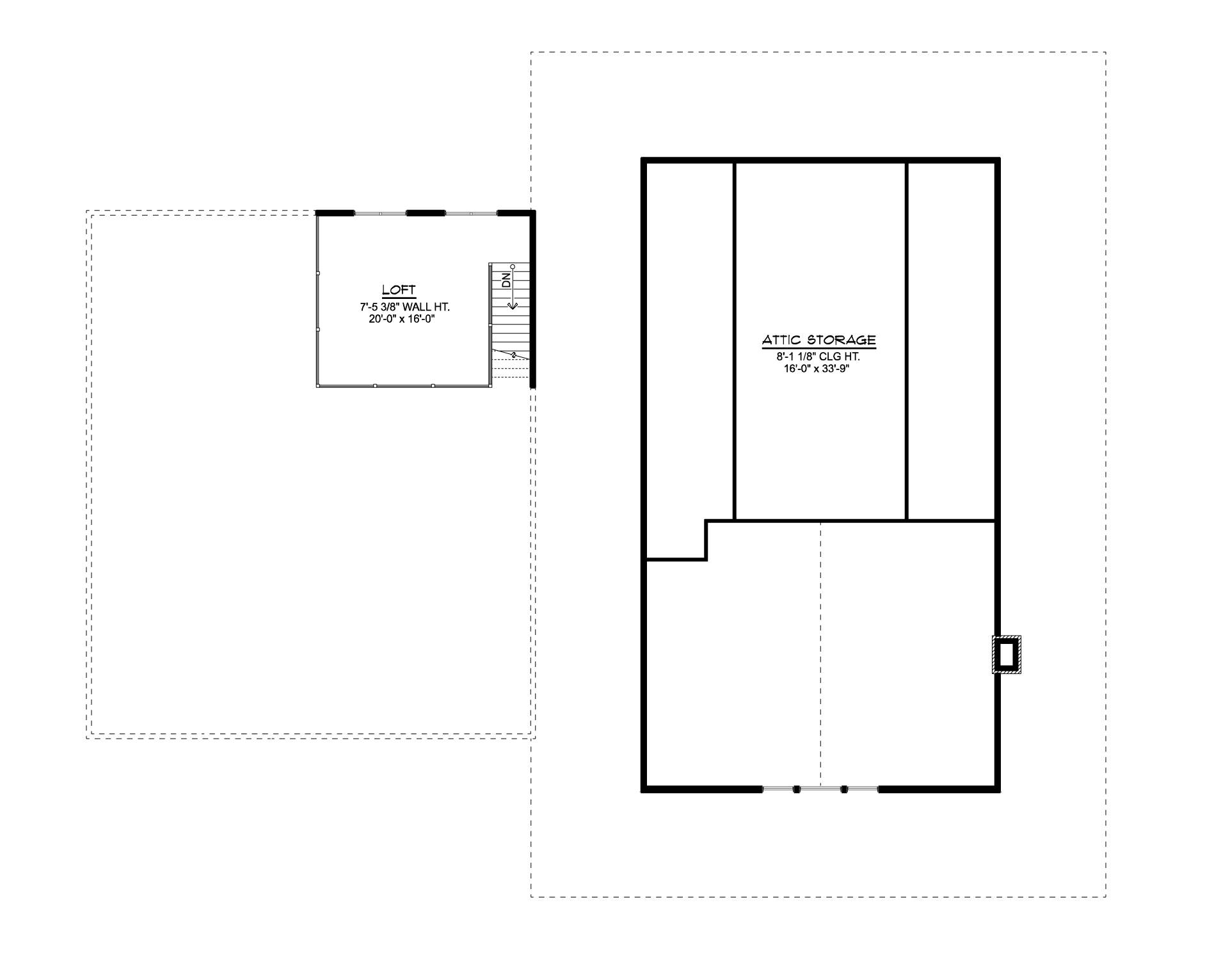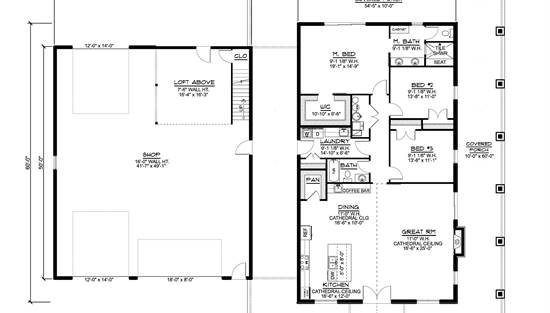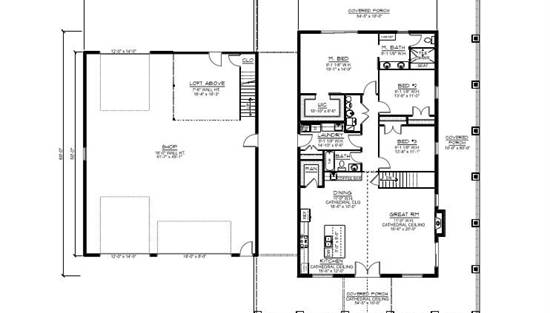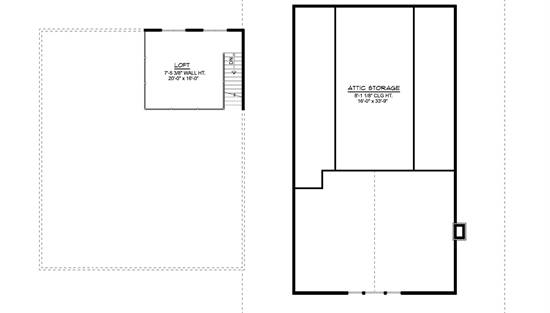- Plan Details
- |
- |
- Print Plan
- |
- Modify Plan
- |
- Reverse Plan
- |
- Cost-to-Build
- |
- View 3D
- |
- Advanced Search
About House Plan 11303:
House Plan 11303 combines the timeless appeal of a ranch-style barndominium with modern design and functionality. Spanning 2,050 sq. ft., the single-level layout features 3 bedrooms and 2 full bathrooms, thoughtfully arranged in a split-bedroom design. The great room boasts a soaring cathedral ceiling and flows seamlessly into the dining area and L-shaped kitchen, complete with a center island and walk-in pantry. The private primary suite offers a spa-like retreat with dual sinks, a separate shower, and a walk-in closet. For flexibility, a loft space adds storage or creative options above. Outdoor living shines with a generous wraparound porch and breezeway, perfect for year-round enjoyment. The oversized 3-car garage includes 2 RV bays, delivering ample space for large vehicles, storage, or workshop use. With its balance of rustic charm and modern practicality, this plan is well-suited for families and hobbyists alike.
Plan Details
Key Features
Attached
Breezeway
Covered Front Porch
Covered Rear Porch
Double Vanity Sink
Family Style
Fireplace
Front-entry
Great Room
Kitchen Island
Laundry 1st Fl
Loft / Balcony
Primary Bdrm Main Floor
Nook / Breakfast Area
Open Floor Plan
Outdoor Living Space
Oversized
Rear-entry
RV Garage
Storage Space
Suited for view lot
Vaulted Ceilings
Vaulted Great Room/Living
Walk-in Closet
Walk-in Pantry
Workshop
Wraparound Porch
Build Beautiful With Our Trusted Brands
Our Guarantees
- Only the highest quality plans
- Int’l Residential Code Compliant
- Full structural details on all plans
- Best plan price guarantee
- Free modification Estimates
- Builder-ready construction drawings
- Expert advice from leading designers
- PDFs NOW!™ plans in minutes
- 100% satisfaction guarantee
- Free Home Building Organizer
