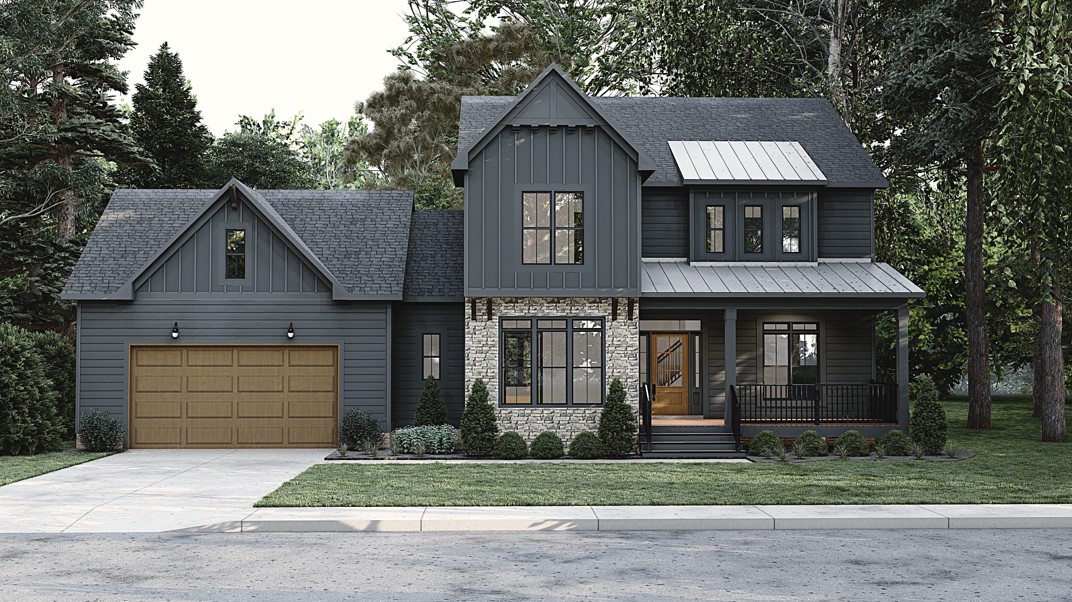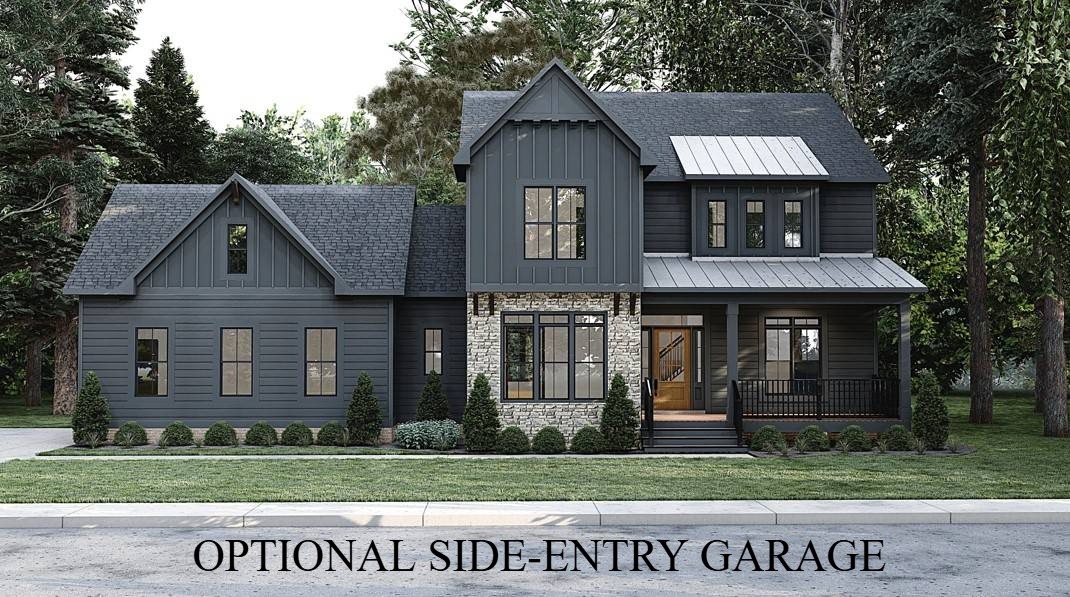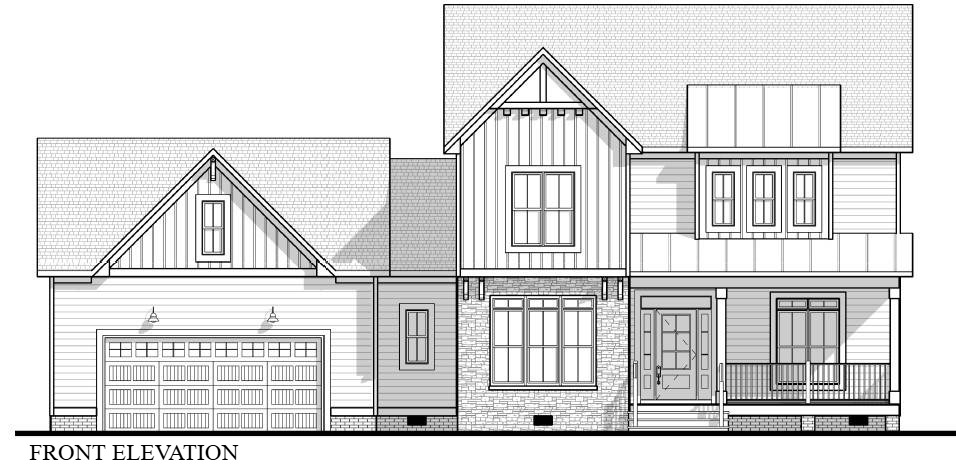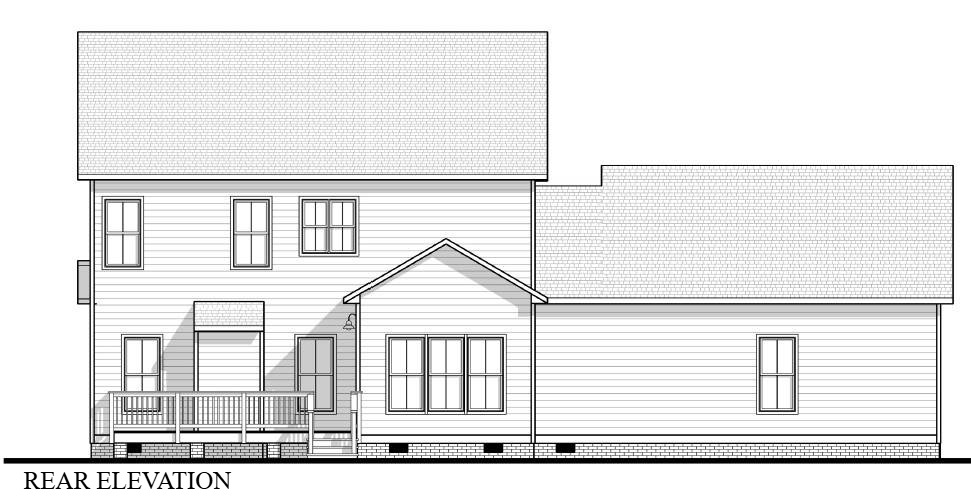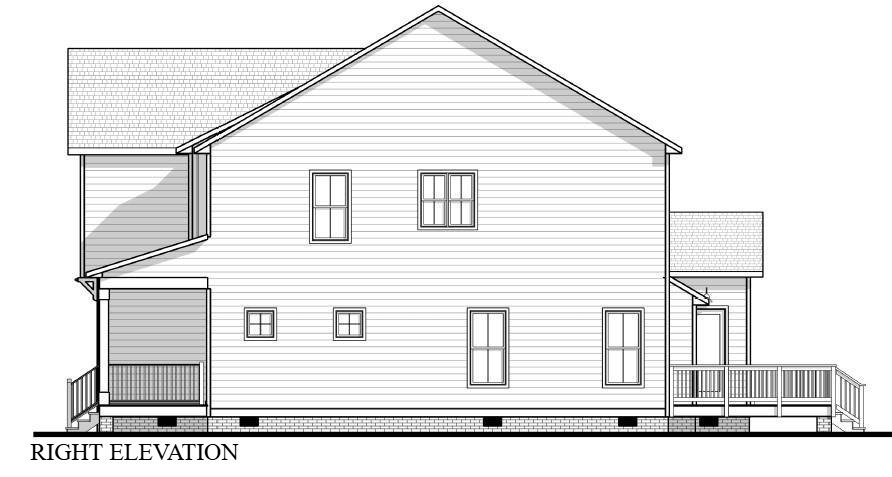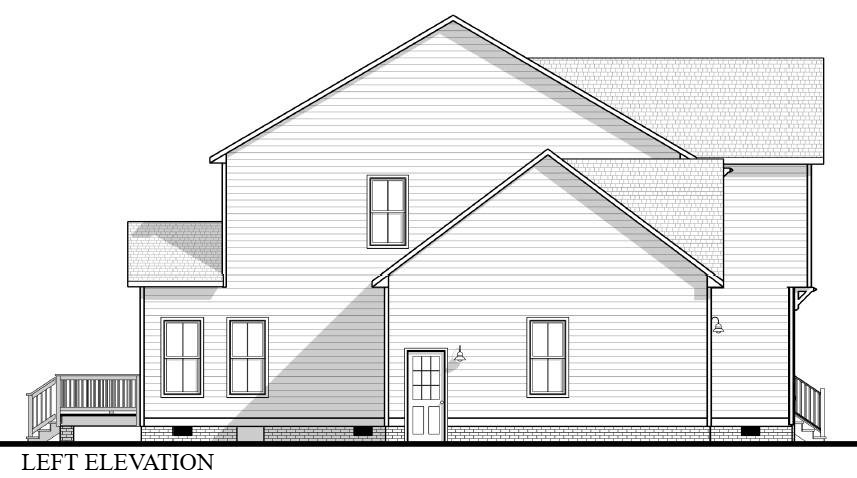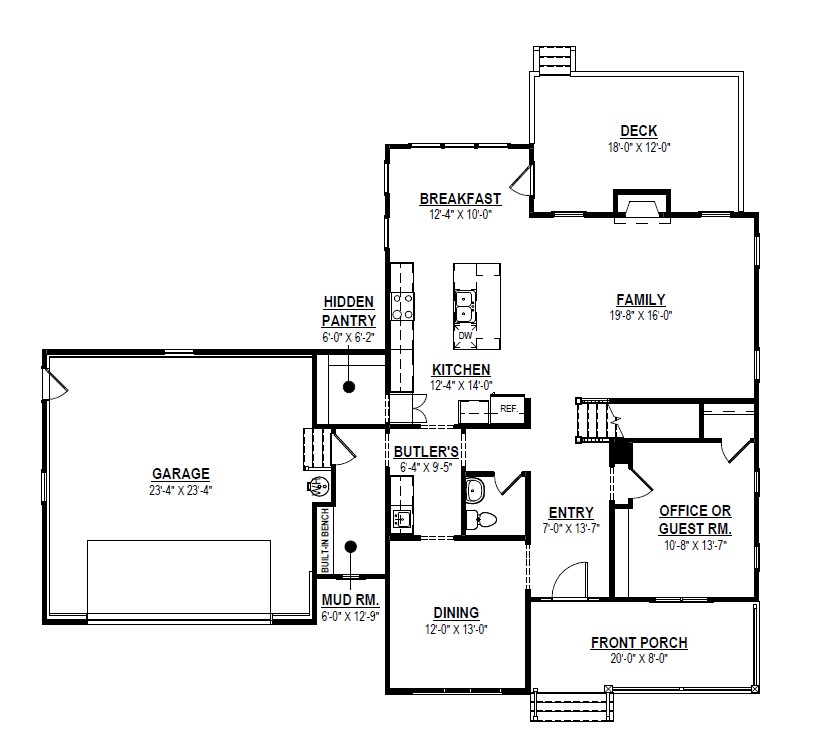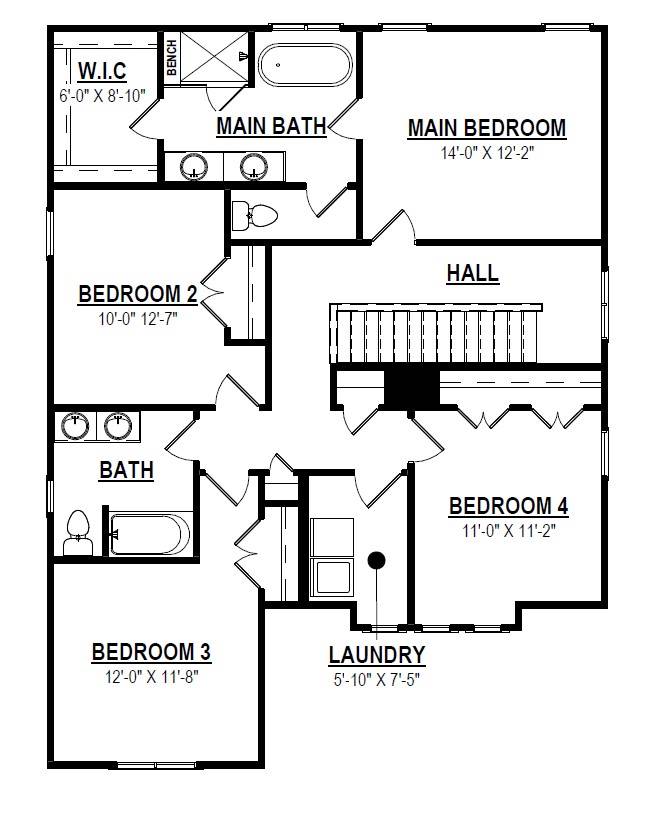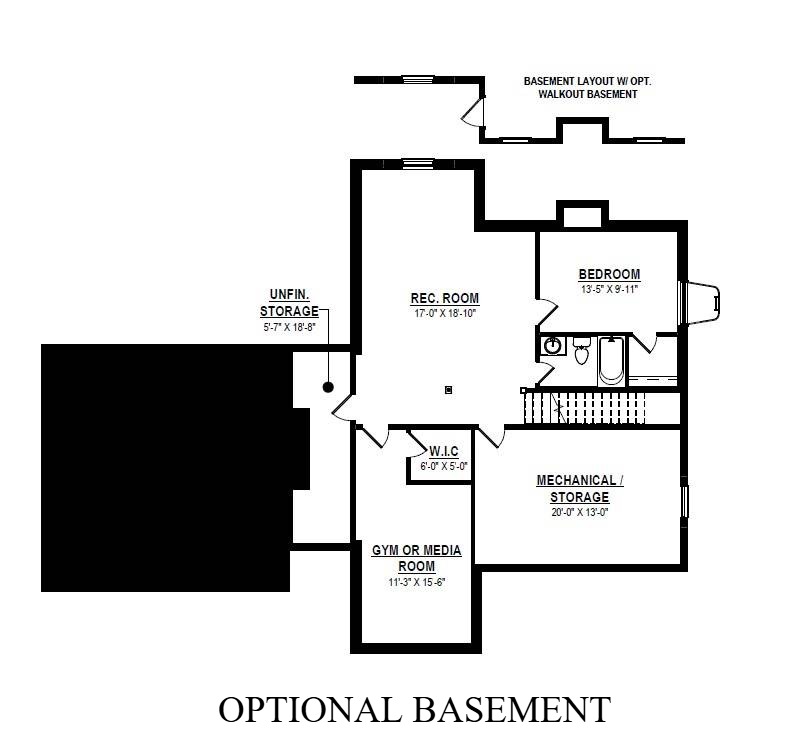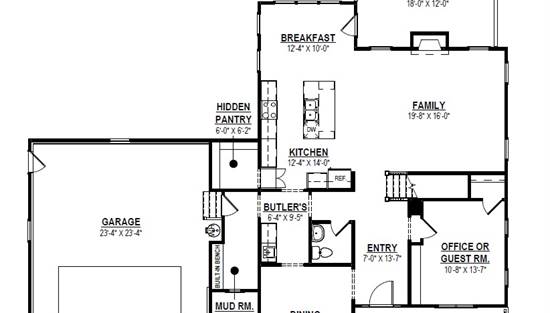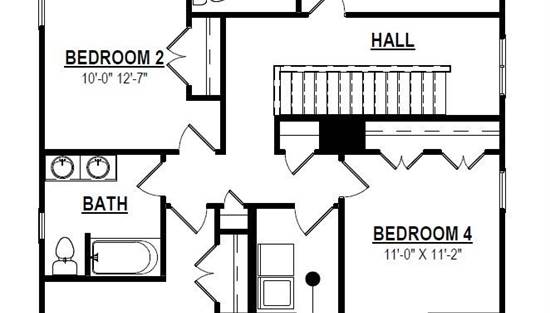- Plan Details
- |
- |
- Print Plan
- |
- Modify Plan
- |
- Reverse Plan
- |
- Cost-to-Build
- |
- View 3D
- |
- Advanced Search
About House Plan 11309:
House Plan 11309 delivers modern farmhouse living with 2,648 sq. ft. of heated space across two levels. The open-concept first floor highlights a chef’s kitchen with a hidden pantry, butler’s pantry, and an island overlooking the family room and breakfast nook. A mudroom with built-in bench connects the garage to the kitchen, making everyday routines simple and organized. Upstairs, the primary suite offers privacy with a spa-style bath and walk-in closet, while three additional bedrooms share a convenient hall bath. The optional basement expands the home with a recreation room, gym or media room, unfinished storage, and a fifth bedroom with a full bath. With 4–5 bedrooms, 2.5–3.5 bathrooms, and plenty of storage, this design suits families of all sizes. Front porch charm and a rear deck complete the farmhouse feel, making it perfect for relaxed yet functional living.
Plan Details
Key Features
Attached
Butler's Pantry
Deck
Dining Room
Double Vanity Sink
Family Room
Fireplace
Foyer
Front Porch
Home Office
Kitchen Island
Laundry 2nd Fl
L-Shaped
Primary Bdrm Upstairs
Mud Room
Nook / Breakfast Area
Open Floor Plan
Pantry
Separate Tub and Shower
Suited for view lot
Walk-in Closet
Walk-in Pantry
Build Beautiful With Our Trusted Brands
Our Guarantees
- Only the highest quality plans
- Int’l Residential Code Compliant
- Full structural details on all plans
- Best plan price guarantee
- Free modification Estimates
- Builder-ready construction drawings
- Expert advice from leading designers
- PDFs NOW!™ plans in minutes
- 100% satisfaction guarantee
- Free Home Building Organizer
.png)
.png)
