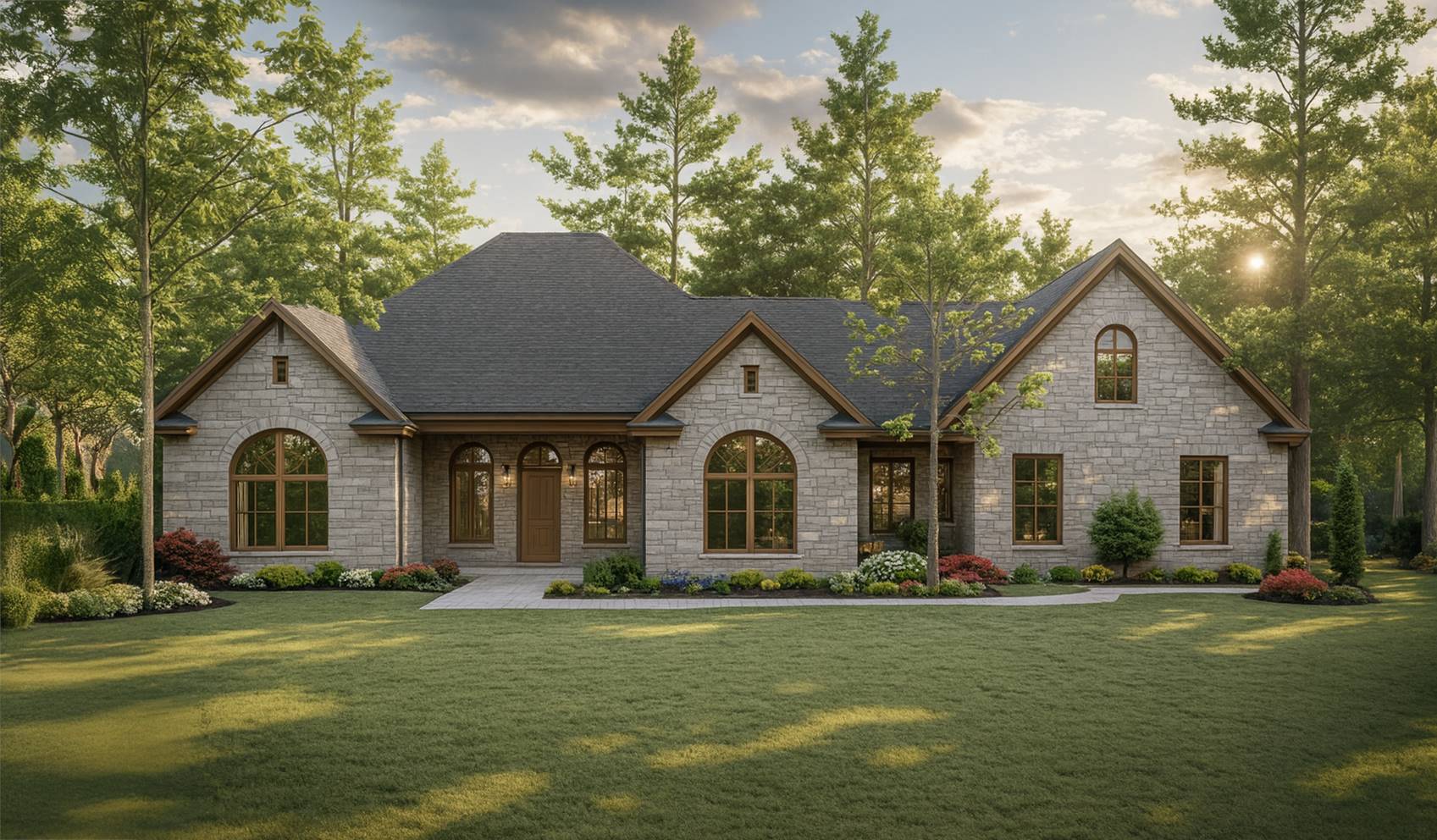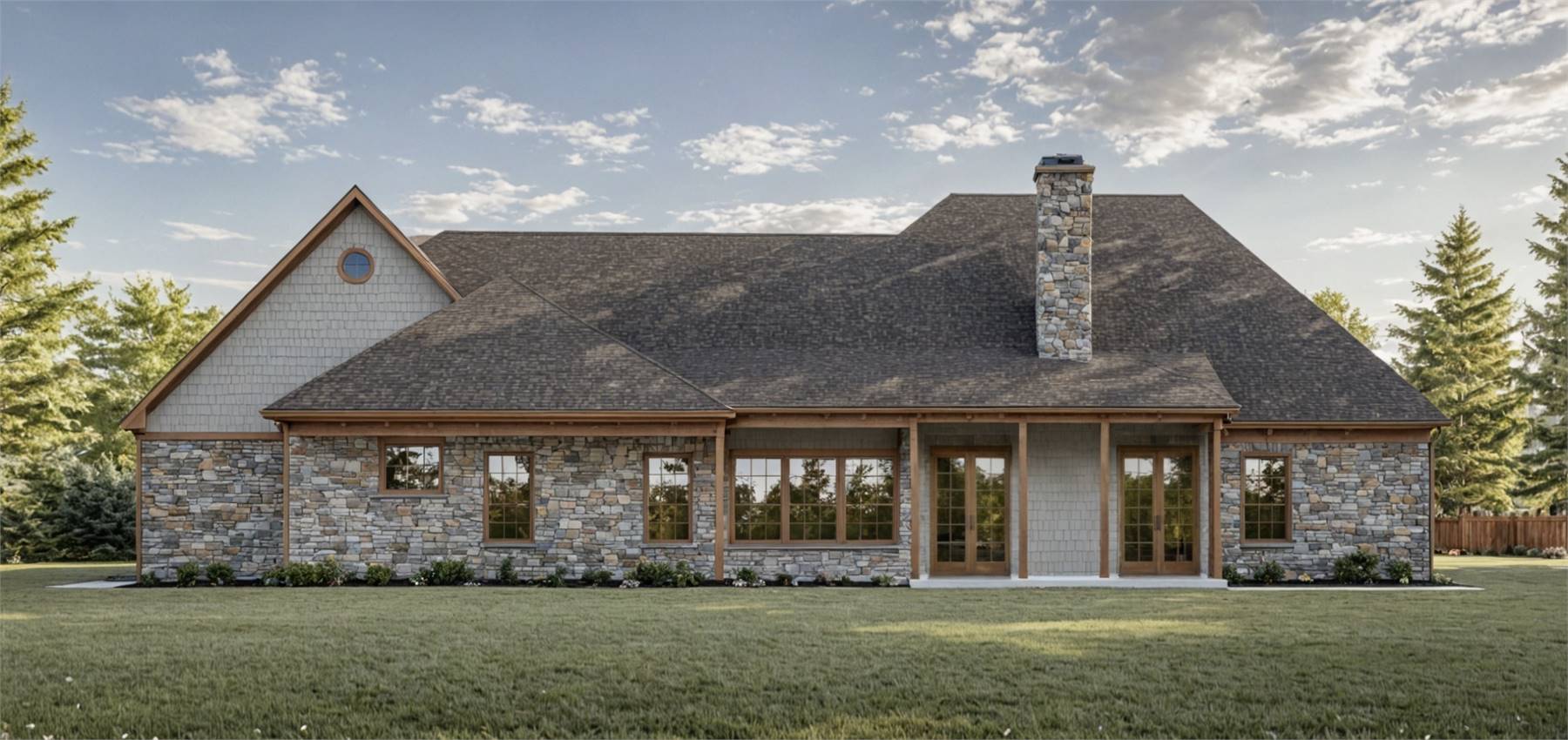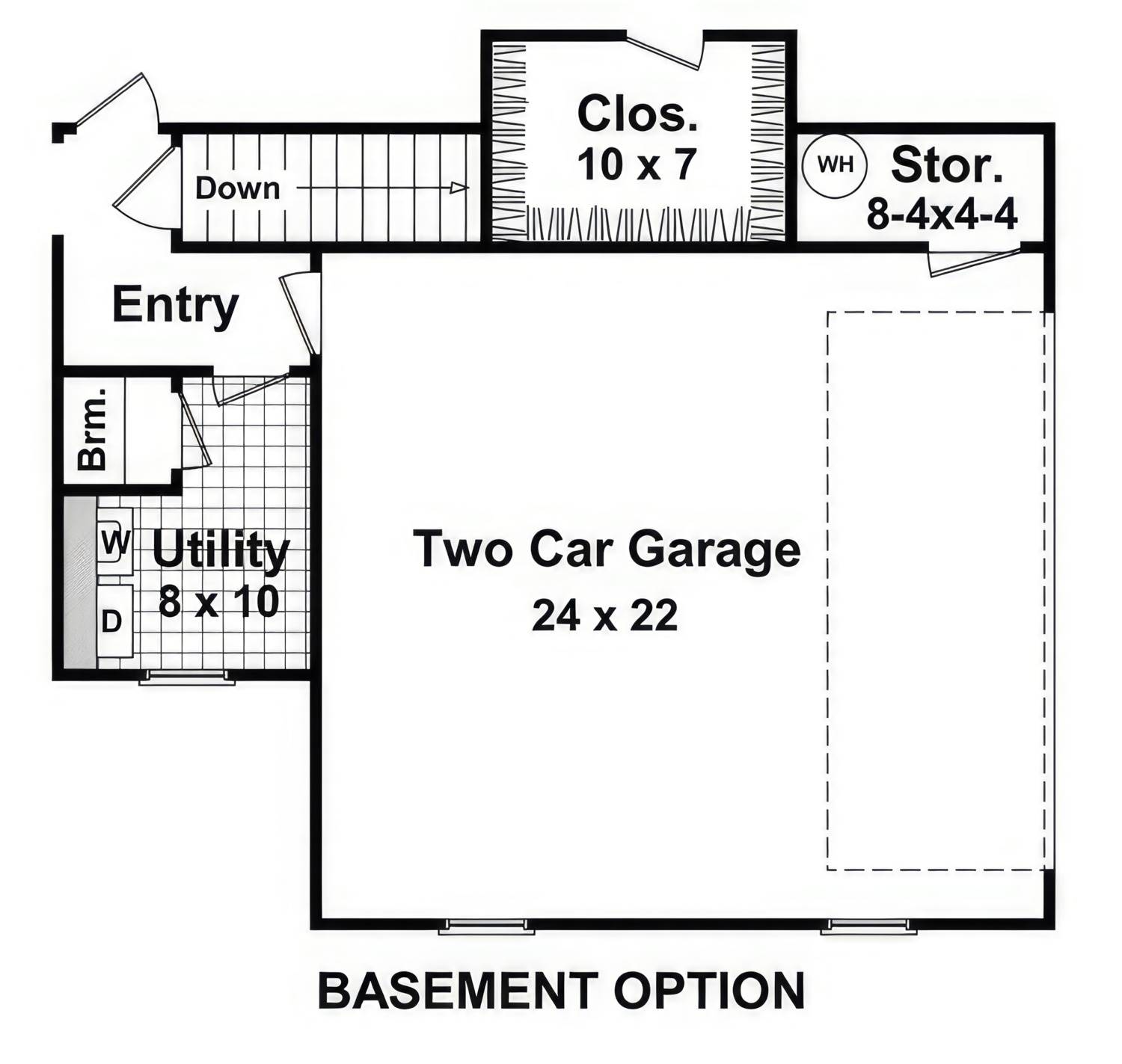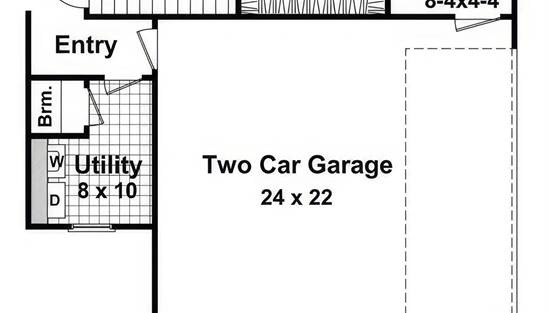- Plan Details
- |
- |
- Print Plan
- |
- Modify Plan
- |
- Reverse Plan
- |
- Cost-to-Build
- |
- View 3D
- |
- Advanced Search
About House Plan 11337:
House Plan 11337 blends Craftsman beauty and modern practicality in a family-focused layout designed for comfort and style. The stone-accented exterior and covered front porch create classic curb appeal, while inside, the open floor plan unites the great room, dining area, and gourmet kitchen into one inviting space. The kitchen features a raised bar and walk-in pantry, while a sunlit breakfast nook opens to the rear covered porch for effortless outdoor living. The private master suite provides a peaceful retreat with a tray ceiling, generous walk-in closet, and luxurious bath with dual sinks, soaking tub, and walk-in shower. Two additional bedrooms share a full bath, offering versatility for guests or children. A main-level utility room, dedicated storage, and two-car garage add convenience, while the optional basement offers room to grow. Perfectly blending traditional character with contemporary function, this home suits families seeking comfort and style in every detail.
Plan Details
Key Features
Attached
Covered Front Porch
Covered Rear Porch
Dining Room
Double Vanity Sink
Exercise Room
Fireplace
Formal LR
Great Room
Home Office
Laundry 1st Fl
Library/Media Rm
Mud Room
Nook / Breakfast Area
Open Floor Plan
Oversized
Pantry
Separate Tub and Shower
Split Bedrooms
Storage Space
Vaulted Ceilings
Walk-in Closet
Build Beautiful With Our Trusted Brands
Our Guarantees
- Only the highest quality plans
- Int’l Residential Code Compliant
- Full structural details on all plans
- Best plan price guarantee
- Free modification Estimates
- Builder-ready construction drawings
- Expert advice from leading designers
- PDFs NOW!™ plans in minutes
- 100% satisfaction guarantee
- Free Home Building Organizer


.jpg)

_m.jpg)






