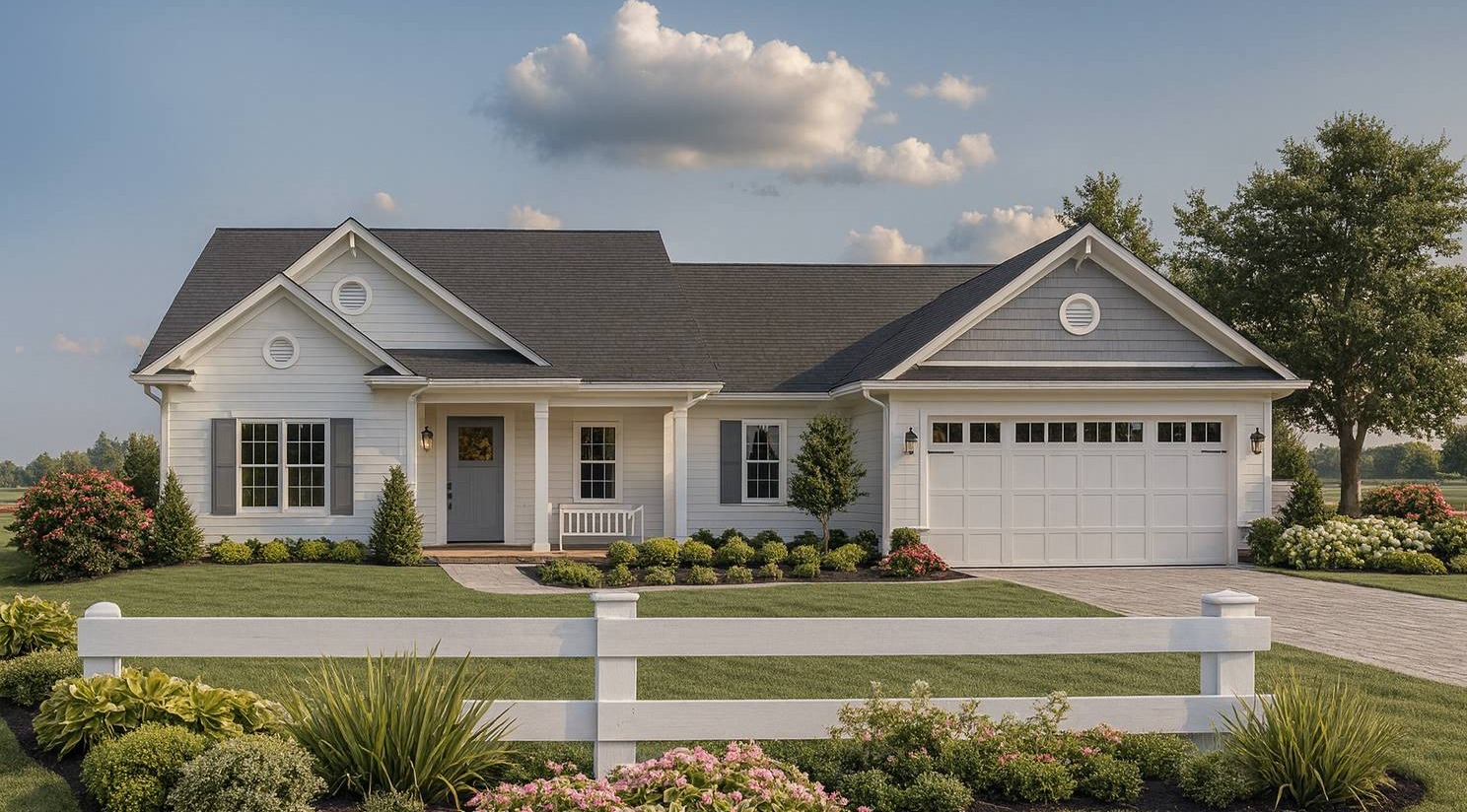- Plan Details
- |
- |
- Print Plan
- |
- Modify Plan
- |
- Reverse Plan
- |
- Cost-to-Build
- |
- View 3D
- |
- Advanced Search
About House Plan 11339:
House Plan 11339 showcases a thoughtfully designed 3-bedroom, 2-bath layout with classic curb appeal and a welcoming covered porch. Inside, a bright foyer opens into a vaulted great room anchored by a cozy fireplace and offering direct access to the rear covered porch for easy outdoor living. The open kitchen features a raised bar island, a walk-in pantry, and seamless connection to the dining area, creating an ideal hub for gathering. The primary suite serves as a private retreat with a tray ceiling, a luxurious bath complete with soaking tub, separate shower, and a spacious walk-in closet. Two additional bedrooms and a shared full bath are positioned on the opposite side of the home for privacy. With convenient spaces like a utility room, storage areas, and a two-car garage, this plan delivers charm and practicality for today’s families.
Plan Details
Key Features
Attached
Covered Front Porch
Covered Rear Porch
Dining Room
Double Vanity Sink
Exercise Room
Fireplace
Formal LR
Foyer
Great Room
Home Office
Laundry 2nd Fl
Library/Media Rm
Primary Bdrm Main Floor
Nook / Breakfast Area
Open Floor Plan
Oversized
Pantry
Separate Tub and Shower
Split Bedrooms
Storage Space
Unfinished Space
Vaulted Ceilings
Walk-in Closet
Build Beautiful With Our Trusted Brands
Our Guarantees
- Only the highest quality plans
- Int’l Residential Code Compliant
- Full structural details on all plans
- Best plan price guarantee
- Free modification Estimates
- Builder-ready construction drawings
- Expert advice from leading designers
- PDFs NOW!™ plans in minutes
- 100% satisfaction guarantee
- Free Home Building Organizer
.png)
.png)


.jpg)
_m.jpg)





