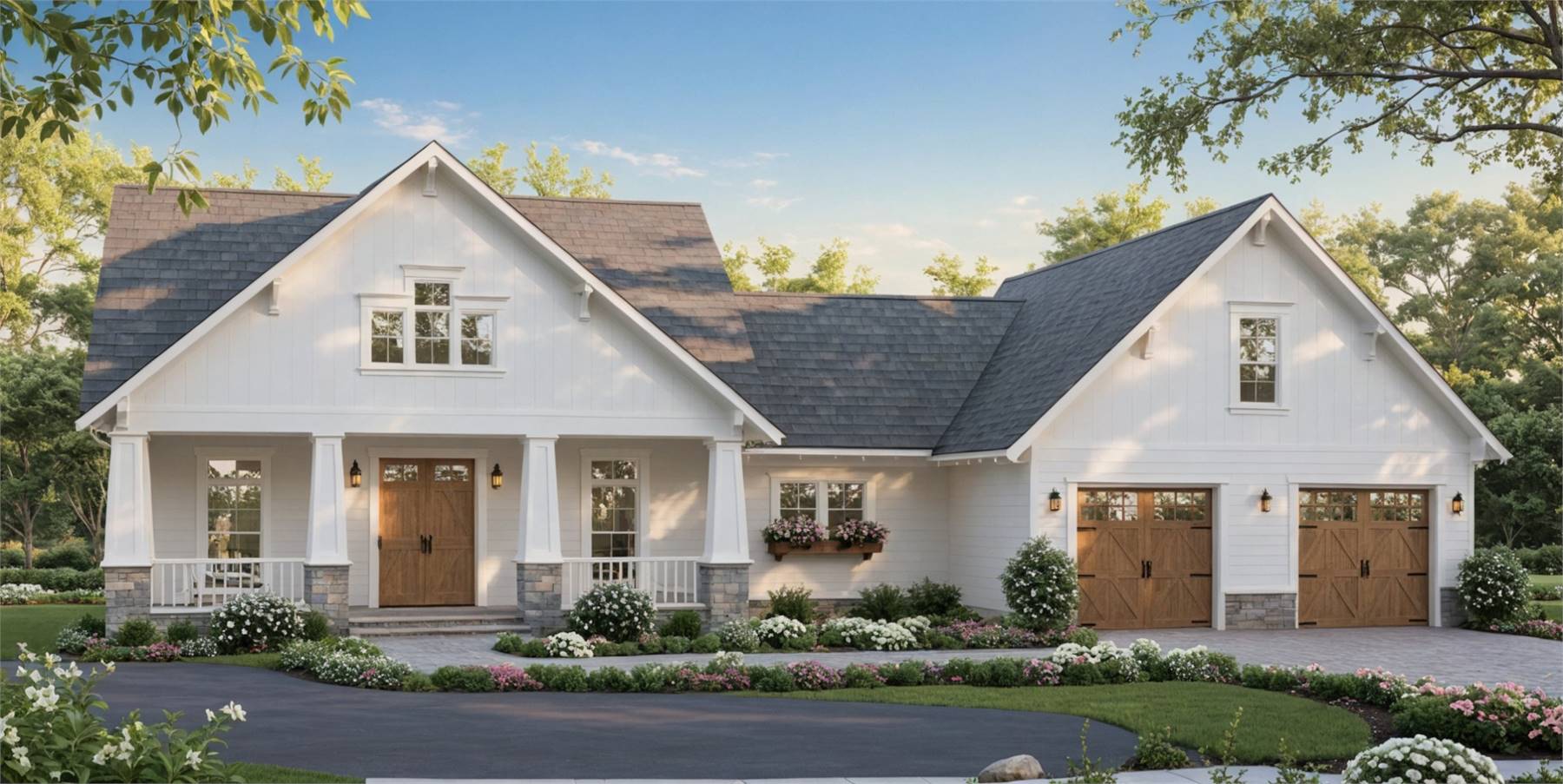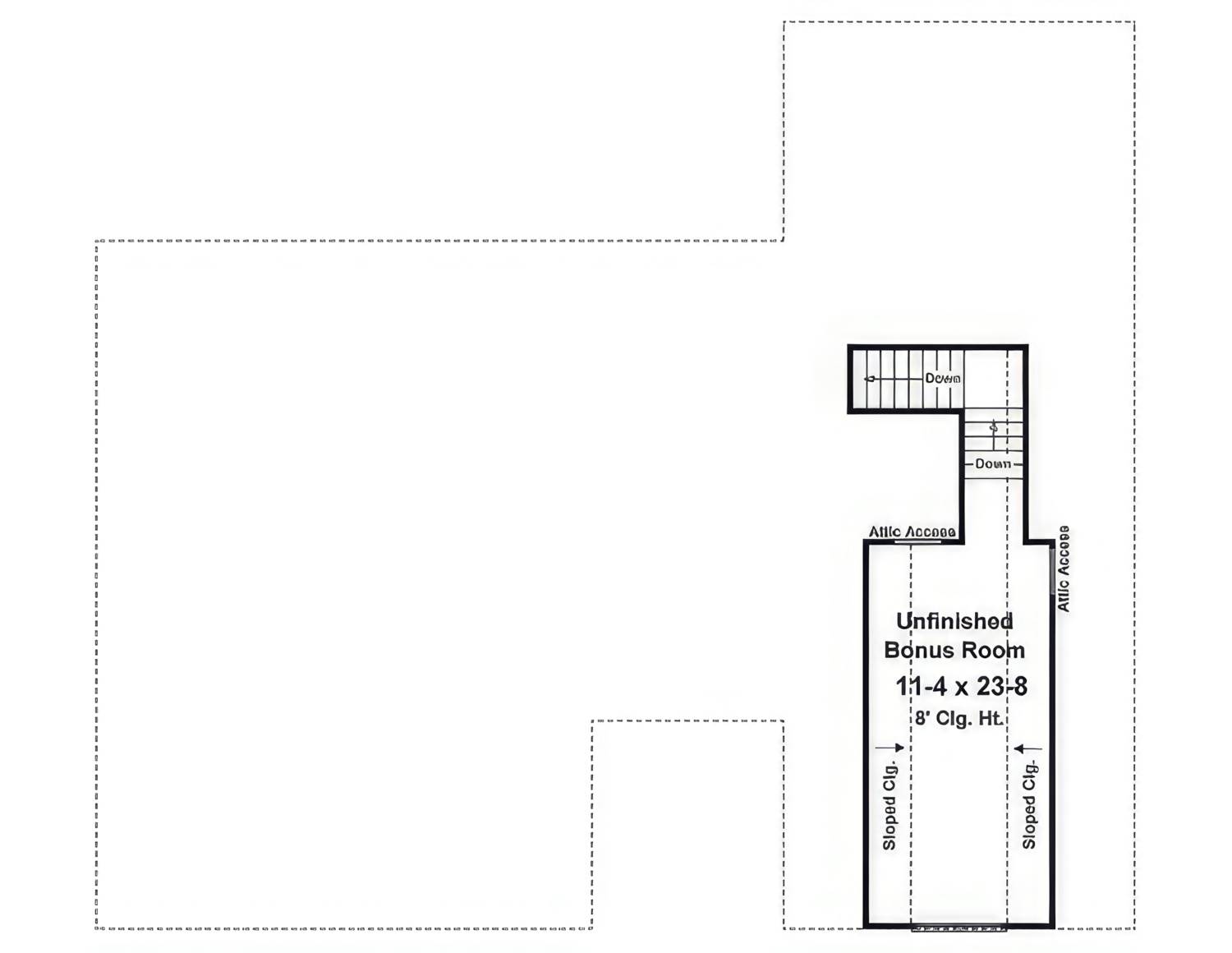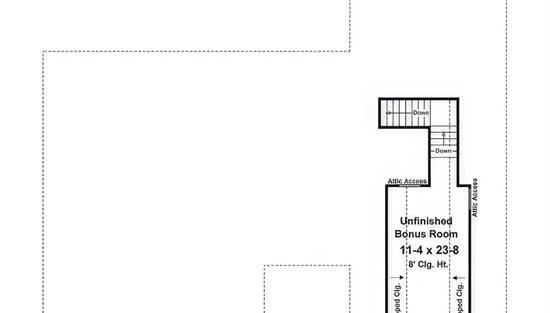- Plan Details
- |
- |
- Print Plan
- |
- Modify Plan
- |
- Reverse Plan
- |
- Cost-to-Build
- |
- View 3D
- |
- Advanced Search
About House Plan 11340:
Plan 11340 delivers classic farmhouse charm with a layout designed for comfort and versatility. A front porch welcomes you inside to an open vaulted great room that connects effortlessly to the kitchen and breakfast area, featuring a central island, raised bar, and walk-in pantry for practical everyday use. A formal dining room offers flexibility for gatherings and holidays. The owner’s suite provides a quiet retreat with a tray ceiling, spa-like bath with soaking tub, dual vanities, separate shower, and a spacious walk-in closet. Two secondary bedrooms share a full bath across the home for privacy, and a rear covered porch extends the living space outdoors. With a two-car garage, utility room, and an optional upstairs bonus room for future expansion, Plan 11340 balances farmhouse style with modern convenience.
Plan Details
Key Features
Attached
Country Kitchen
Covered Front Porch
Covered Rear Porch
Dining Room
Double Vanity Sink
Exercise Room
Fireplace
Formal LR
Foyer
Great Room
Home Office
Kitchen Island
Laundry 1st Fl
Library/Media Rm
L-Shaped
Primary Bdrm Main Floor
Nook / Breakfast Area
Open Floor Plan
Oversized
Pantry
Peninsula / Eating Bar
Rec Room
Separate Tub and Shower
Split Bedrooms
Storage Space
Suited for corner lot
Unfinished Space
Vaulted Ceilings
Vaulted Great Room/Living
Walk-in Closet
Build Beautiful With Our Trusted Brands
Our Guarantees
- Only the highest quality plans
- Int’l Residential Code Compliant
- Full structural details on all plans
- Best plan price guarantee
- Free modification Estimates
- Builder-ready construction drawings
- Expert advice from leading designers
- PDFs NOW!™ plans in minutes
- 100% satisfaction guarantee
- Free Home Building Organizer


.jpg)

_m.jpg)






