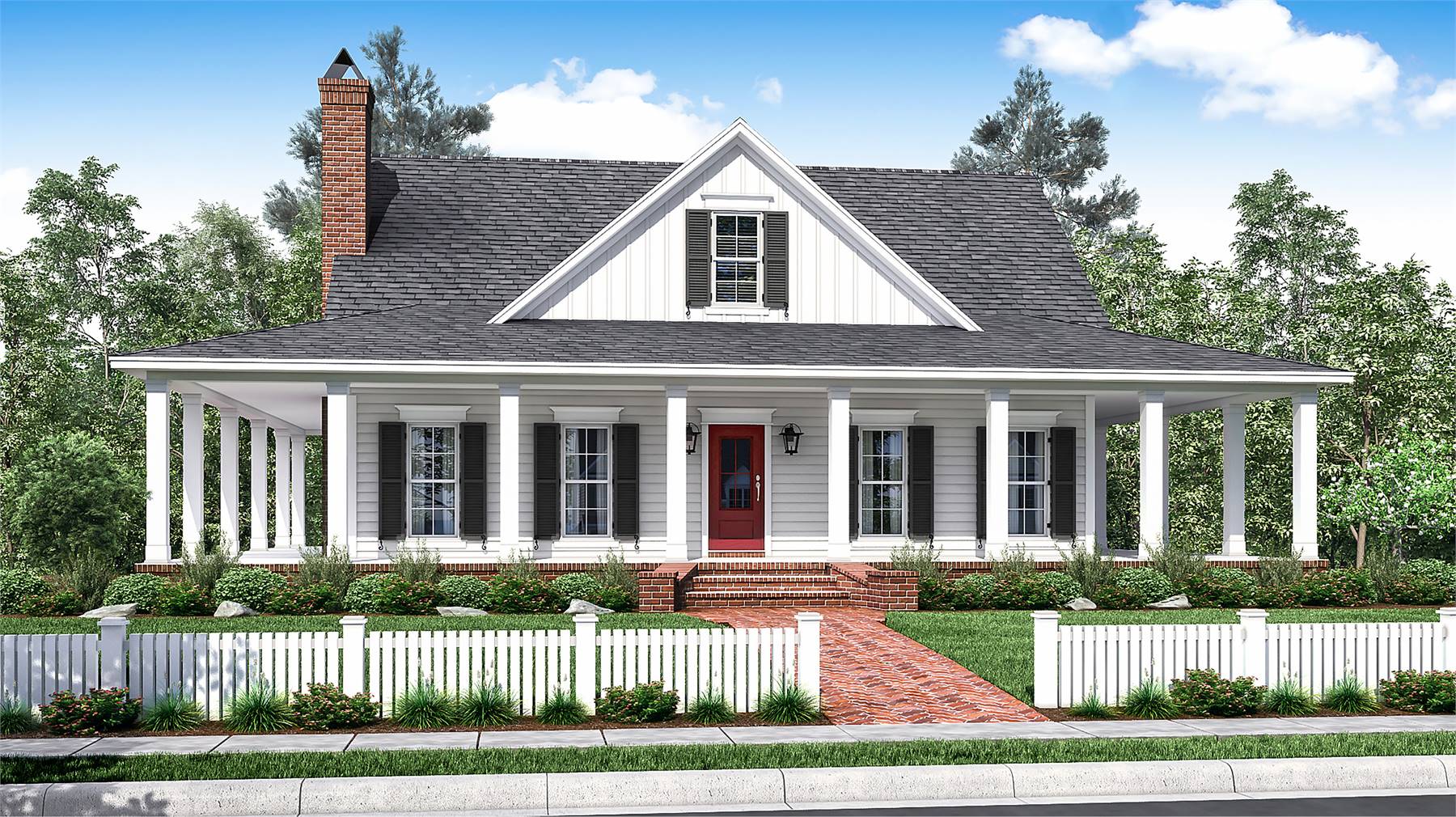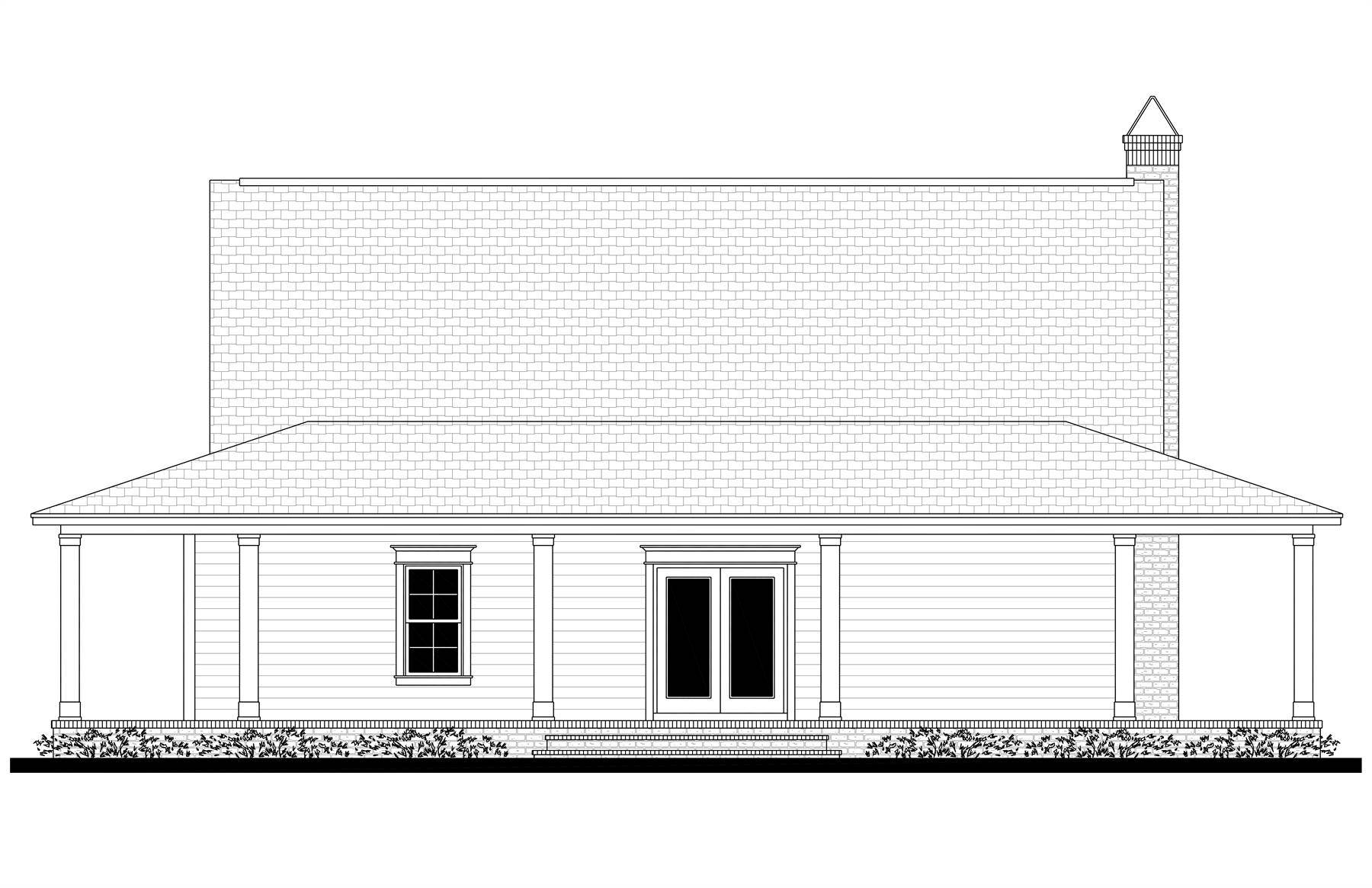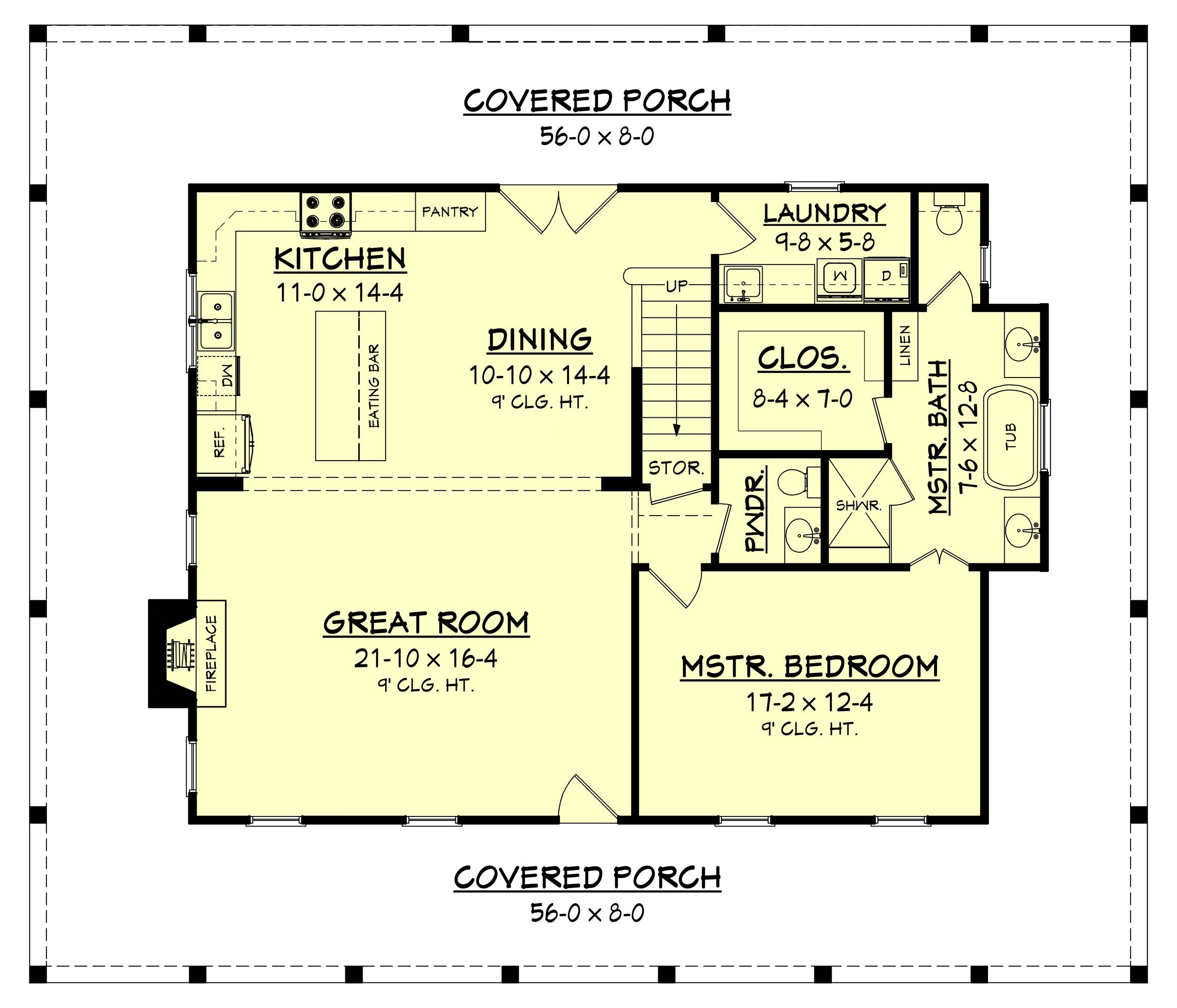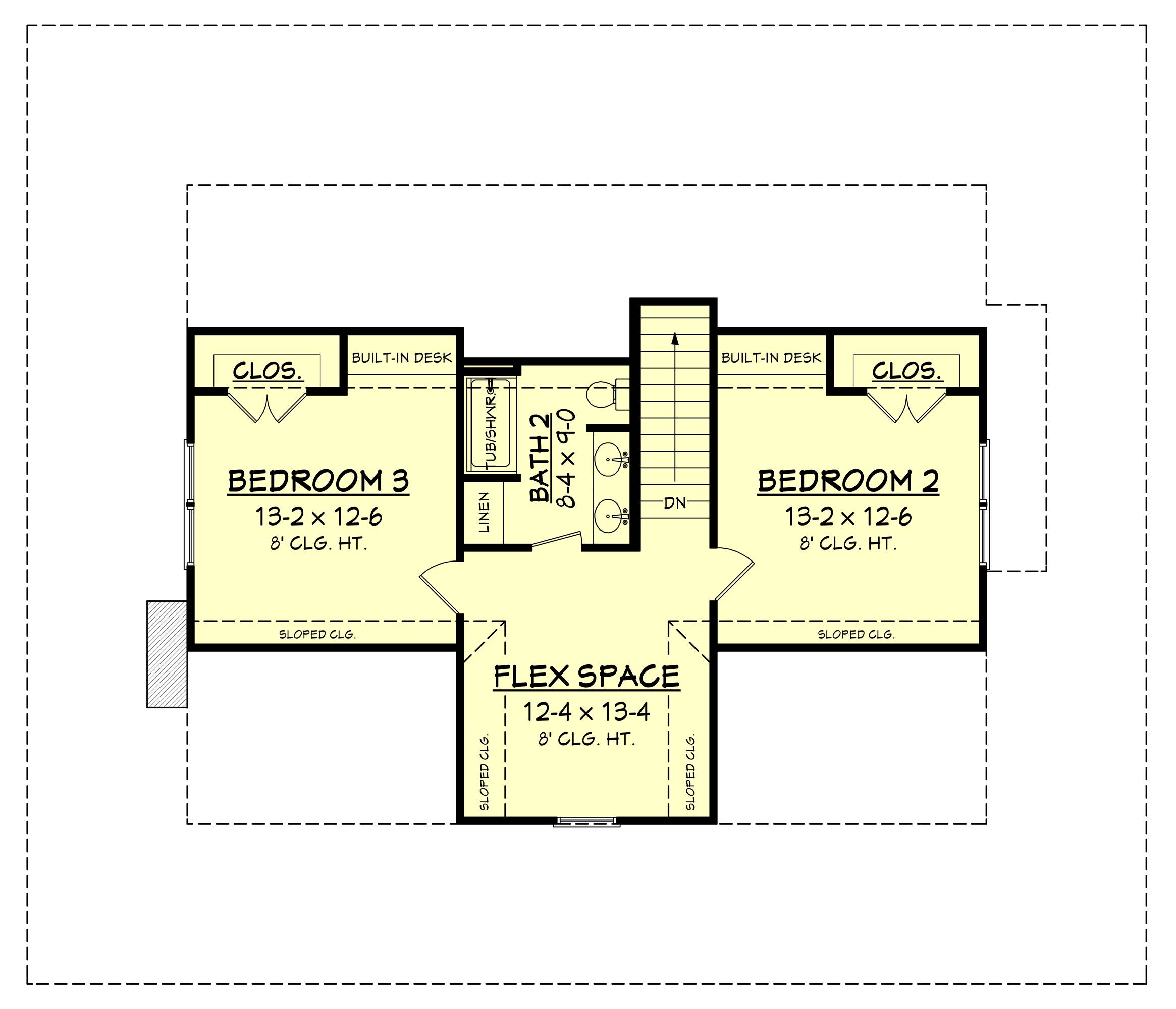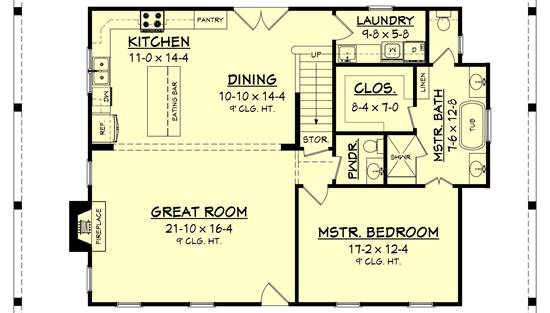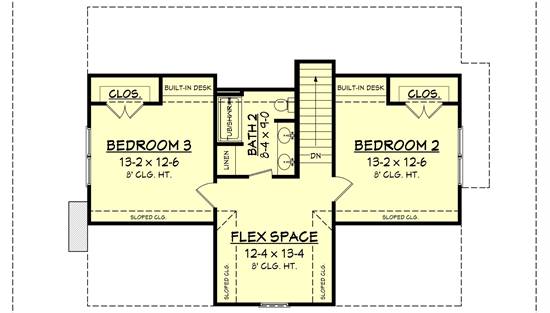- Plan Details
- |
- |
- Print Plan
- |
- Modify Plan
- |
- Reverse Plan
- |
- Cost-to-Build
- |
- View 3D
- |
- Advanced Search
About House Plan 11358:
This charming 2,084 sq. ft. country home combines classic details with an open-concept layout across two stories. A generous great room with a wood-burning fireplace flows into the dining area and a kitchen centered around a large island—an ideal setting for gatherings and family life. The main-floor primary suite includes a roomy bath and walk-in closet, giving homeowners a comfortable private retreat. Upstairs, two additional bedrooms share access to a full bath while a versatile loft provides extra living space for hobbies or a home office. The generous wraparound porch expands living outdoors and invites peaceful evenings or weekend get-togethers. Practical design elements and ample storage keep the home functional and welcoming. With its balance of traditional charm and modern amenities, this plan feels both timeless and immediately livable. It’s a home built for connection and everyday comfort.
Plan Details
Key Features
Country Kitchen
Covered Front Porch
Covered Rear Porch
Dining Room
Double Vanity Sink
Fireplace
Great Room
Kitchen Island
Laundry 1st Fl
L-Shaped
Primary Bdrm Main Floor
Open Floor Plan
Pantry
Peninsula / Eating Bar
Separate Tub and Shower
Split Bedrooms
Suited for corner lot
Walk-in Closet
Wraparound Porch
Build Beautiful With Our Trusted Brands
Our Guarantees
- Only the highest quality plans
- Int’l Residential Code Compliant
- Full structural details on all plans
- Best plan price guarantee
- Free modification Estimates
- Builder-ready construction drawings
- Expert advice from leading designers
- PDFs NOW!™ plans in minutes
- 100% satisfaction guarantee
- Free Home Building Organizer
.png)
.png)
