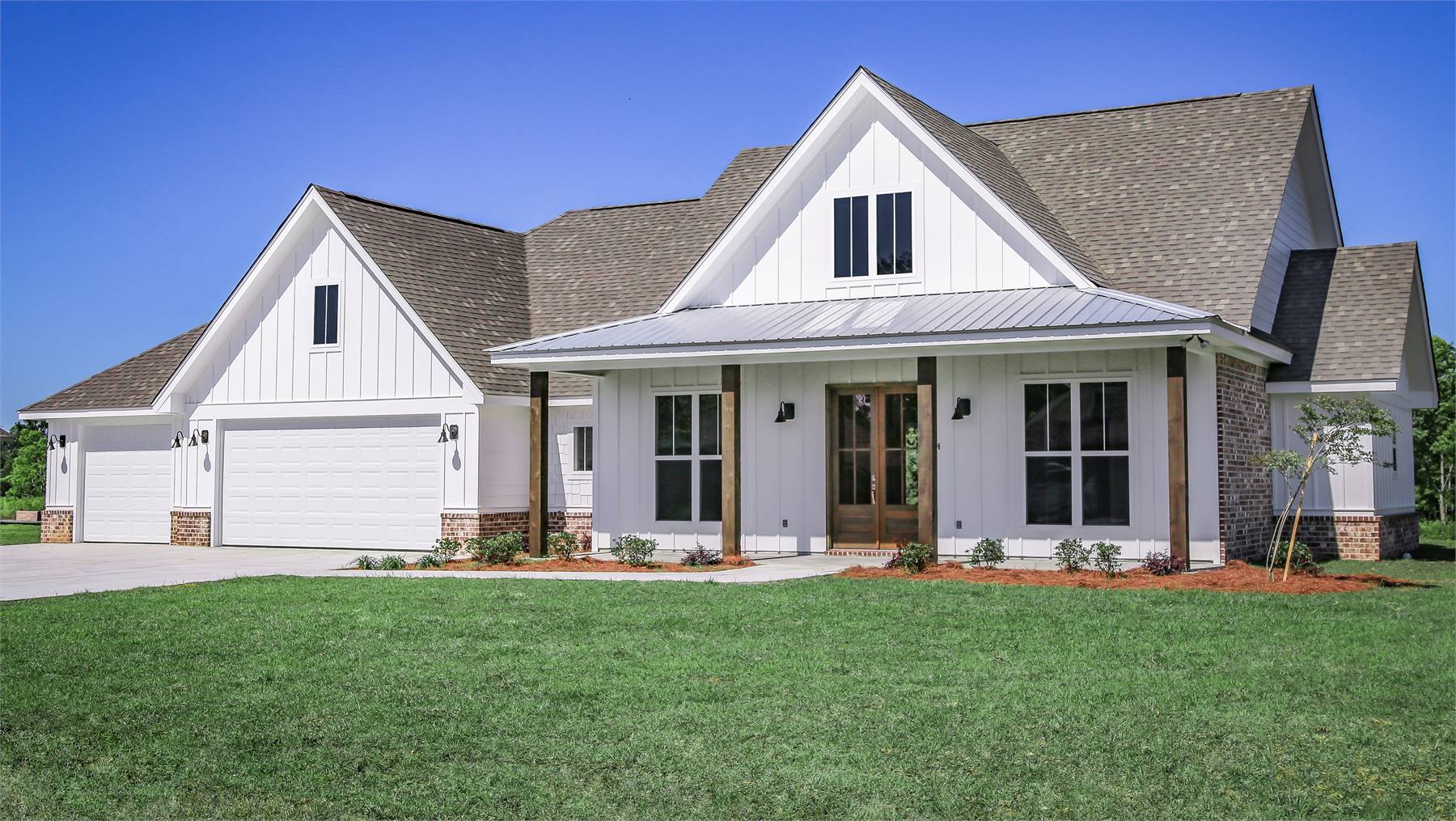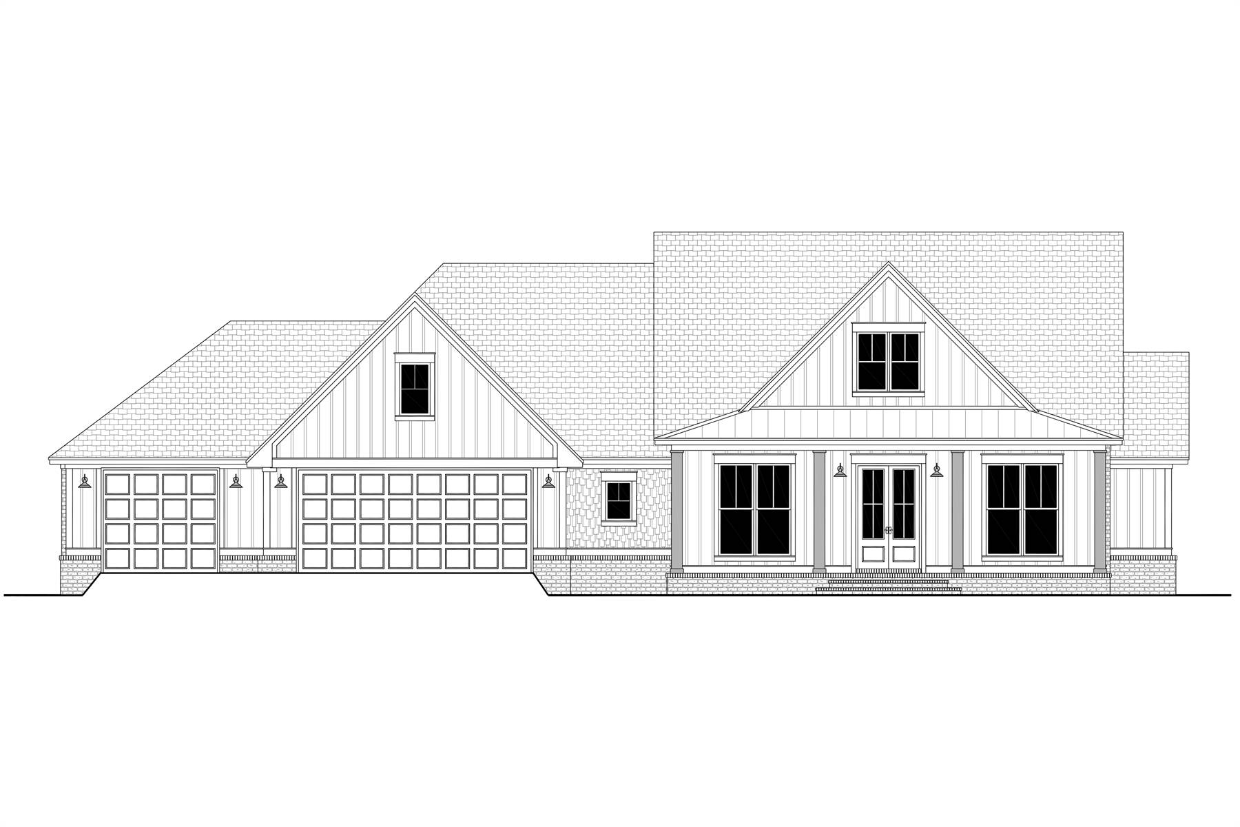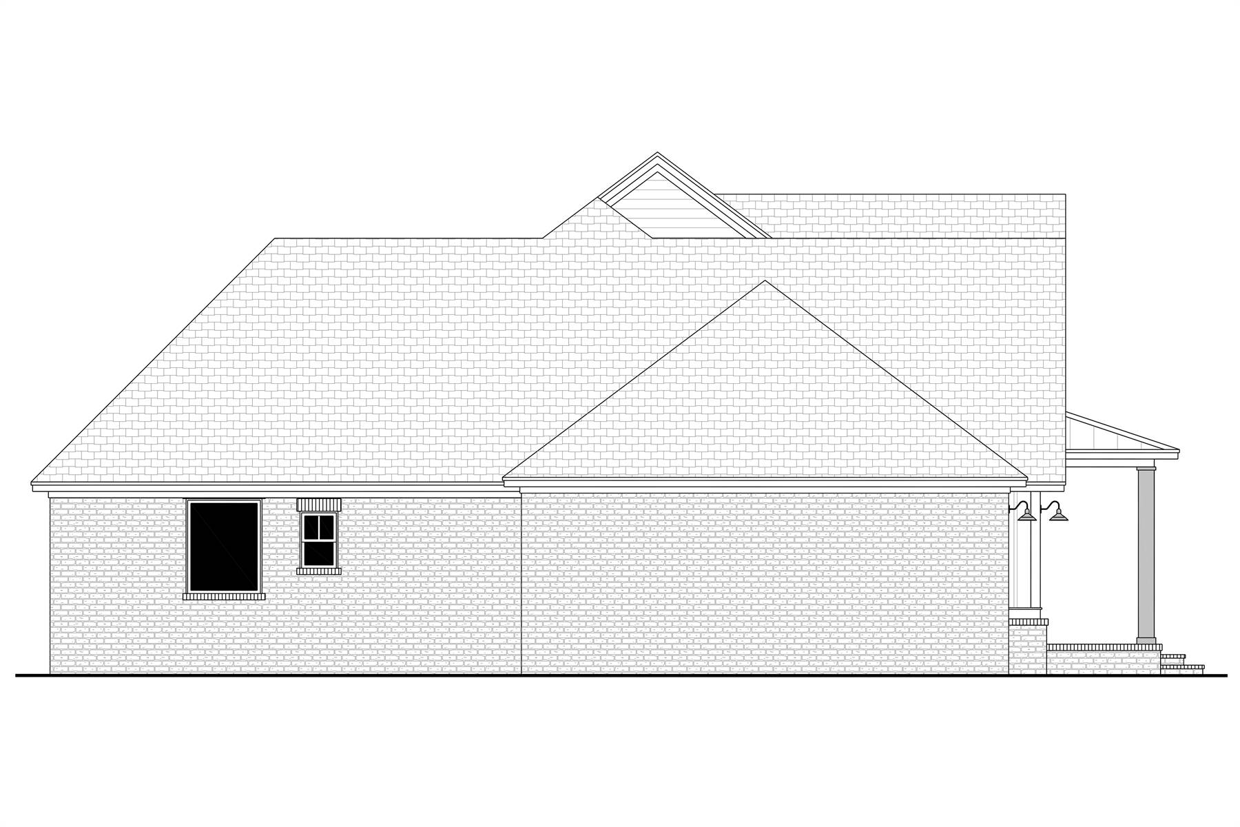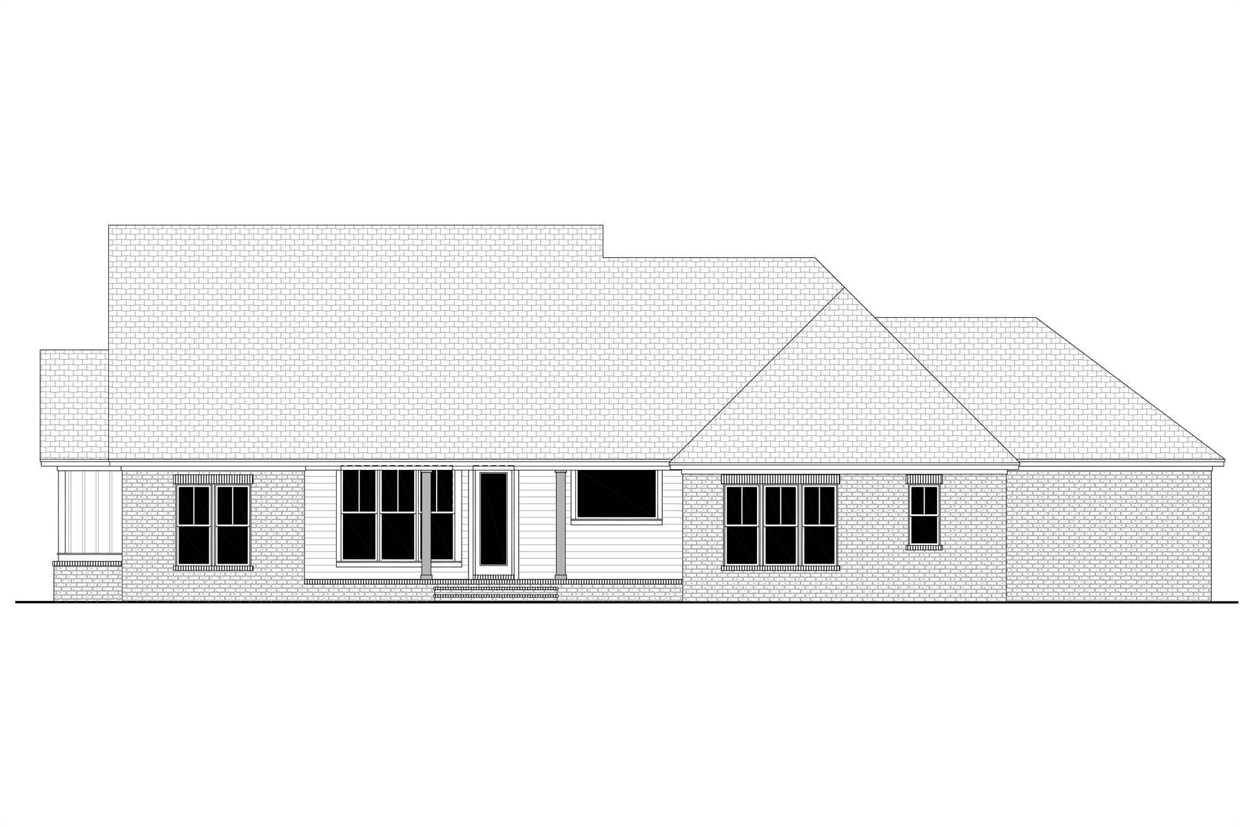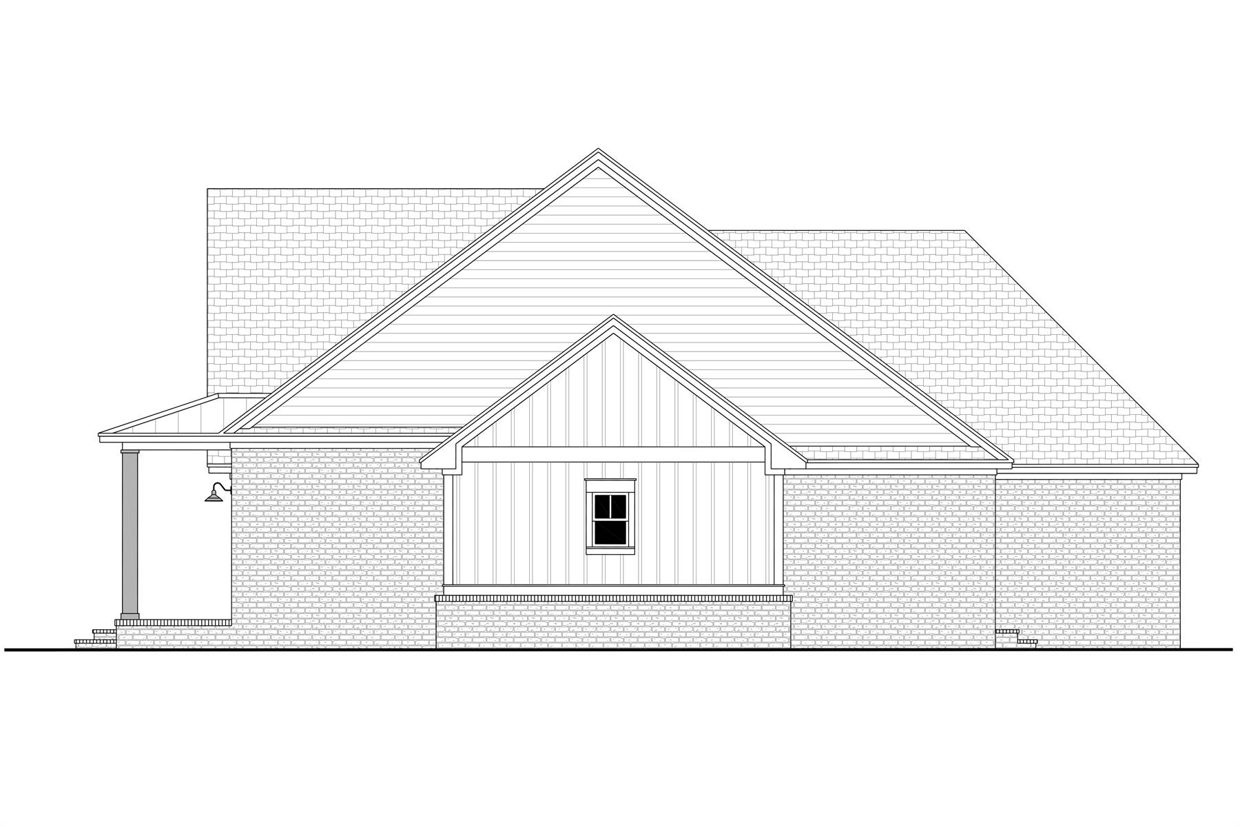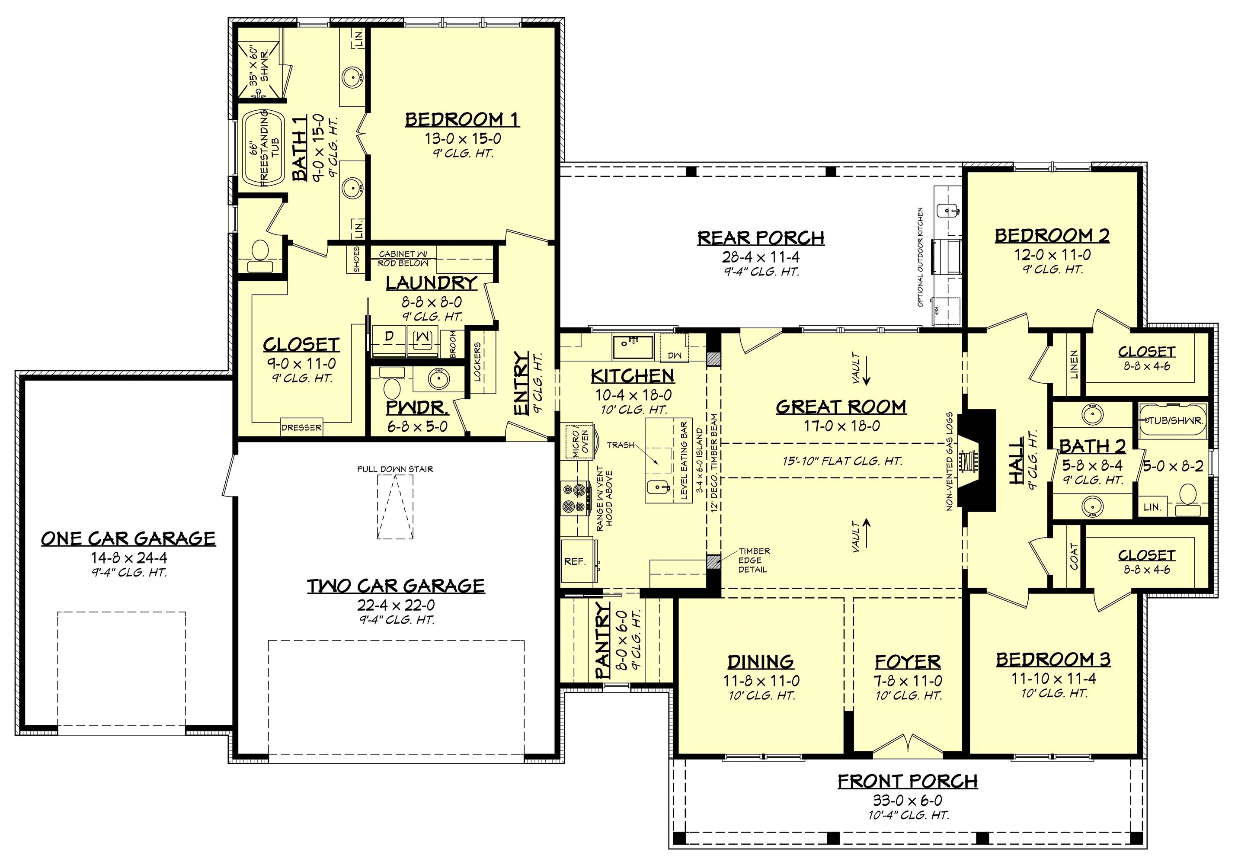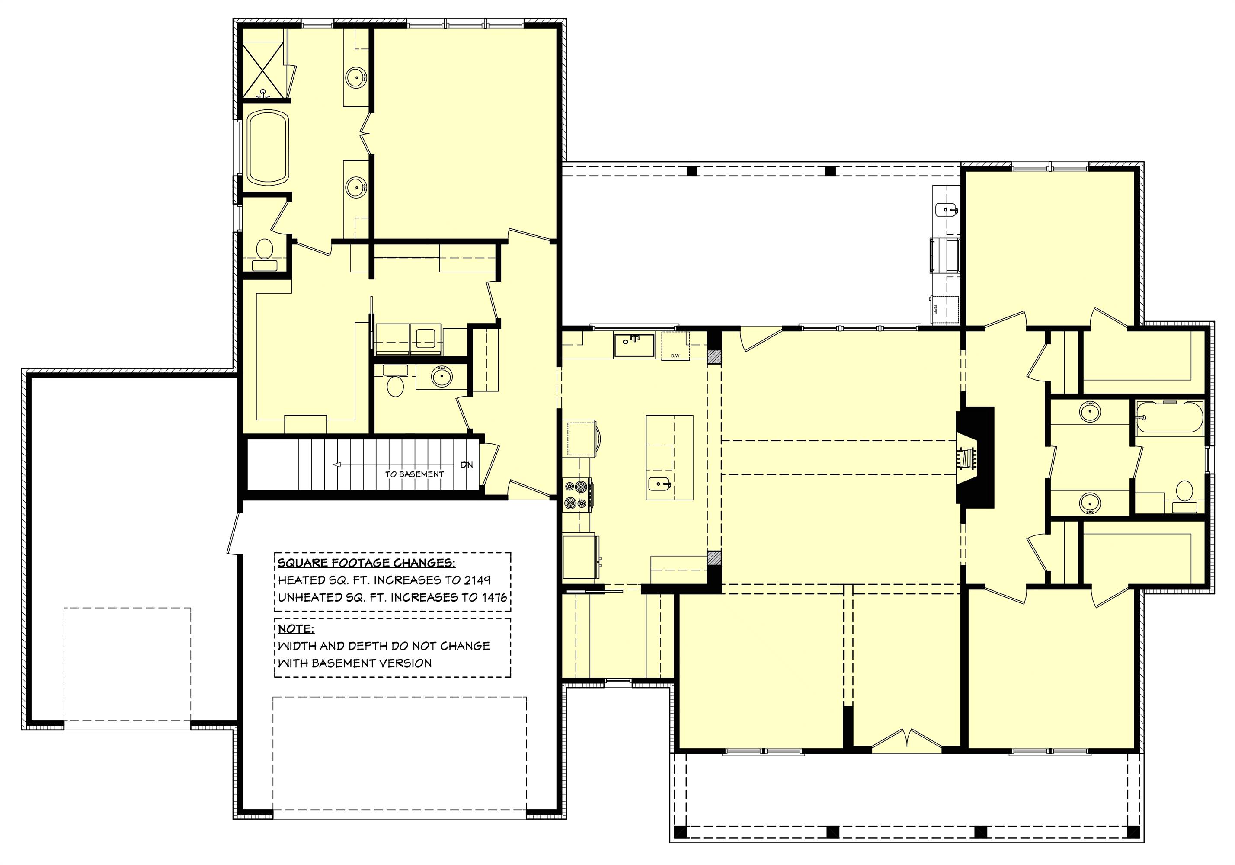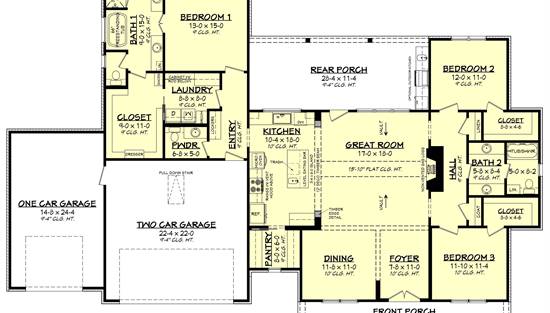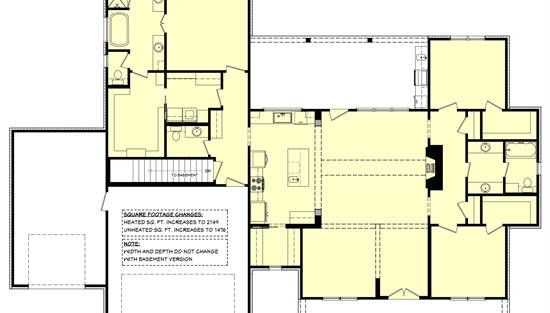- Plan Details
- |
- |
- Print Plan
- |
- Modify Plan
- |
- Reverse Plan
- |
- Cost-to-Build
- |
- View 3D
- |
- Advanced Search
About House Plan 11369:
With 2,125 square feet of living space, this farmhouse plan blends country charm and modern living. The open floor plan welcomes you with a vaulted great room that flows seamlessly into the dining area and kitchen. A spacious kitchen island and walk-in pantry make meal prep and storage easy, while the dining space is perfect for everyday meals and entertaining. The primary suite is designed for relaxation, featuring a spa-like bath and an oversized walk-in closet. Two secondary bedrooms share a generous bath, with each room offering its own walk-in closet. The outdoor living area is a highlight, with plenty of room for grilling or enjoying evenings on the porch. A two-car garage with an additional one-car bay provides flexibility for storage, vehicles, or even a workshop. This design offers warmth, function, and style for today’s family living.
Plan Details
Key Features
Attached
Butler's Pantry
Covered Front Porch
Covered Rear Porch
Dining Room
Double Vanity Sink
Fireplace
Foyer
Front-entry
Great Room
Kitchen Island
Laundry 1st Fl
L-Shaped
Primary Bdrm Main Floor
Mud Room
Open Floor Plan
Outdoor Kitchen
Peninsula / Eating Bar
Separate Tub and Shower
Split Bedrooms
Suited for corner lot
Vaulted Great Room/Living
Walk-in Closet
Workshop
Build Beautiful With Our Trusted Brands
Our Guarantees
- Only the highest quality plans
- Int’l Residential Code Compliant
- Full structural details on all plans
- Best plan price guarantee
- Free modification Estimates
- Builder-ready construction drawings
- Expert advice from leading designers
- PDFs NOW!™ plans in minutes
- 100% satisfaction guarantee
- Free Home Building Organizer
.png)
.png)
