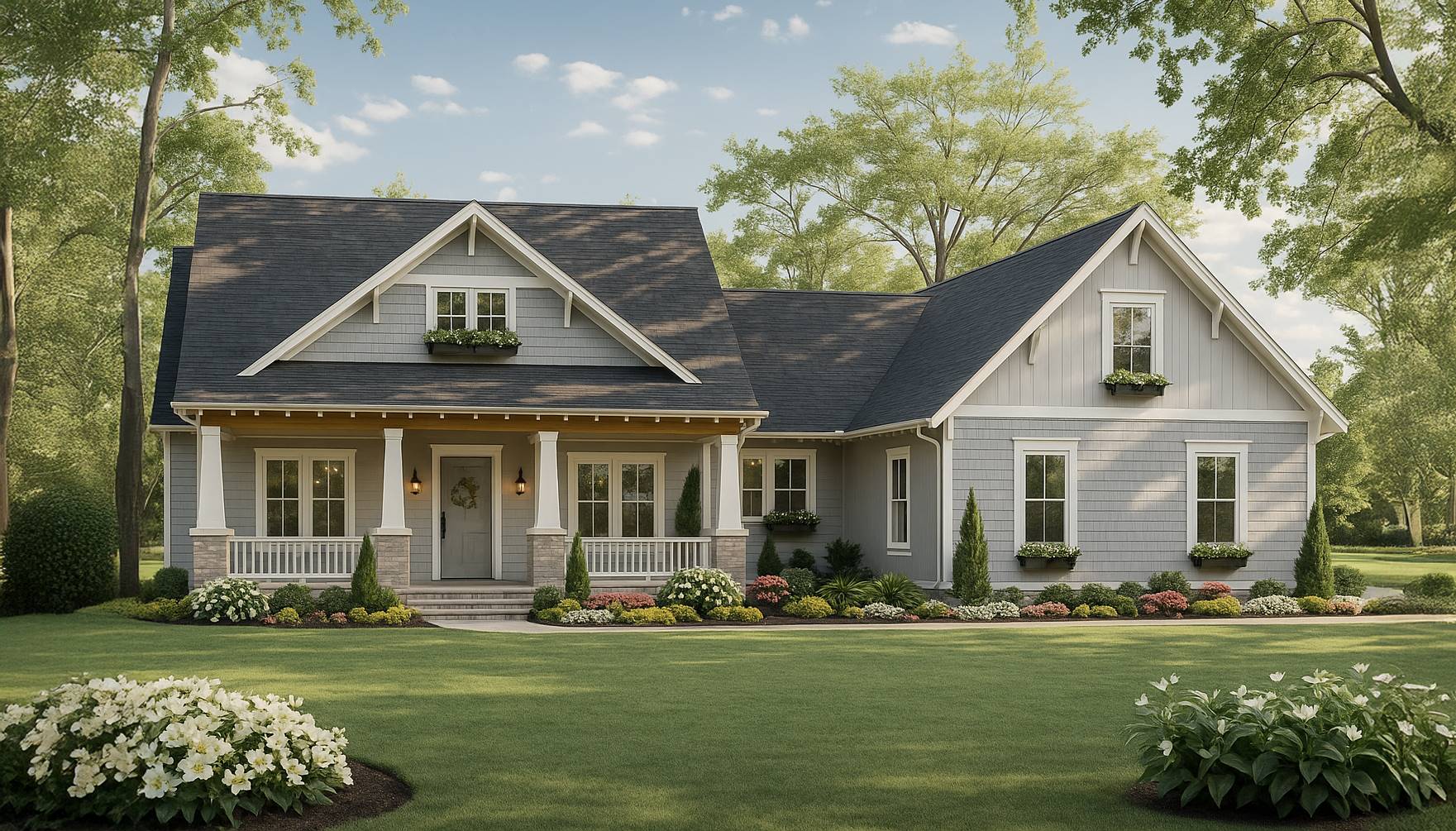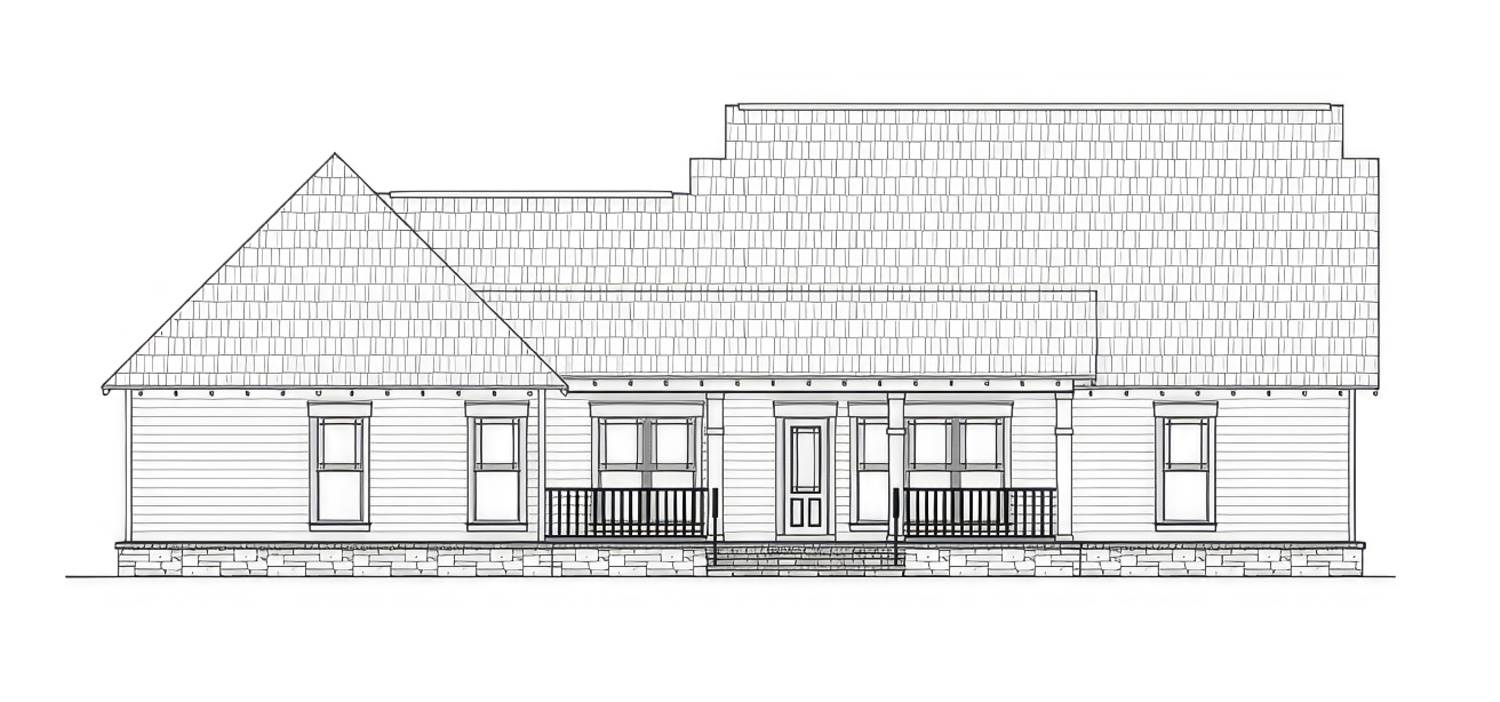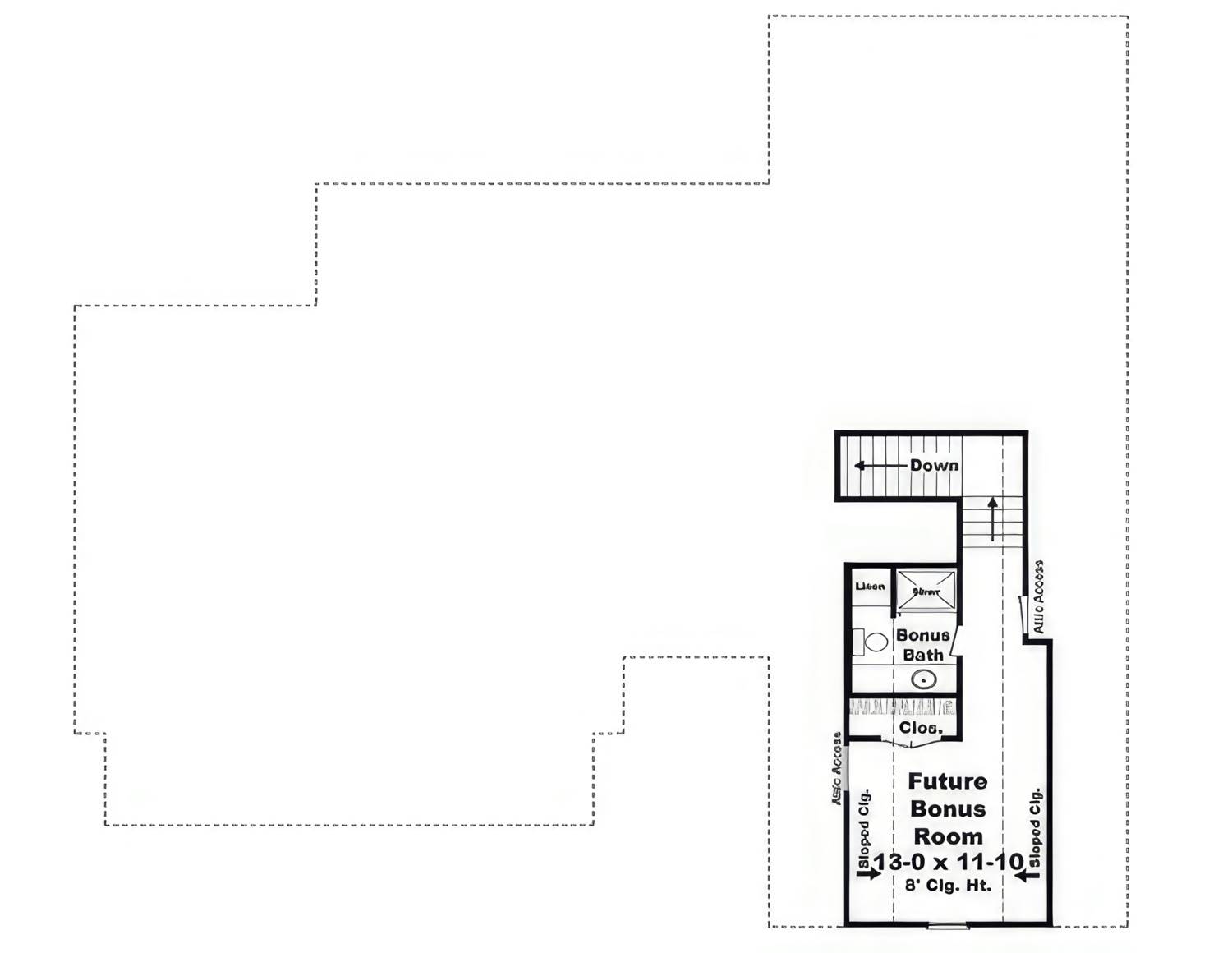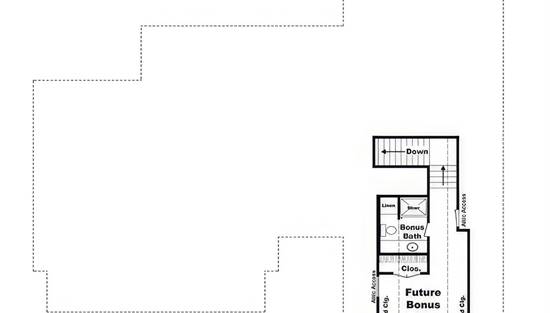- Plan Details
- |
- |
- Print Plan
- |
- Modify Plan
- |
- Reverse Plan
- |
- Cost-to-Build
- |
- View 3D
- |
- Advanced Search
About House Plan 11389:
House Plan 11389 showcases Craftsman charm and modern convenience in a well-balanced layout designed for everyday living. The bright and open great room features a vaulted ceiling and gas log fireplace, seamlessly connecting to the kitchen with a large island, raised bar, and walk-in pantry. Nearby, the breakfast nook and flexible dining or office space add to the home’s functionality, while the covered rear porch invites outdoor enjoyment. The master suite is a private retreat with a tray ceiling, dual closets, and a luxurious bath with a jet tub and separate shower. Two secondary bedrooms share a full bath, and a utility room, storage/shop, and two-car garage add practicality. An upstairs bonus room with bath offers even more versatility, making this plan a perfect blend of Craftsman elegance and everyday comfort.
Plan Details
Key Features
Attached
Bonus Room
Covered Front Porch
Covered Rear Porch
Dining Room
Double Vanity Sink
Exercise Room
Fireplace
Formal LR
Foyer
Great Room
His and Hers Primary Closets
Home Office
Laundry 1st Fl
Library/Media Rm
Primary Bdrm Main Floor
Nook / Breakfast Area
Nursery Room
Oversized
Pantry
Rec Room
Separate Tub and Shower
Split Bedrooms
Storage Space
Suited for corner lot
Unfinished Space
Vaulted Ceilings
Vaulted Great Room/Living
Walk-in Closet
Build Beautiful With Our Trusted Brands
Our Guarantees
- Only the highest quality plans
- Int’l Residential Code Compliant
- Full structural details on all plans
- Best plan price guarantee
- Free modification Estimates
- Builder-ready construction drawings
- Expert advice from leading designers
- PDFs NOW!™ plans in minutes
- 100% satisfaction guarantee
- Free Home Building Organizer


.jpg)

_m.jpg)






