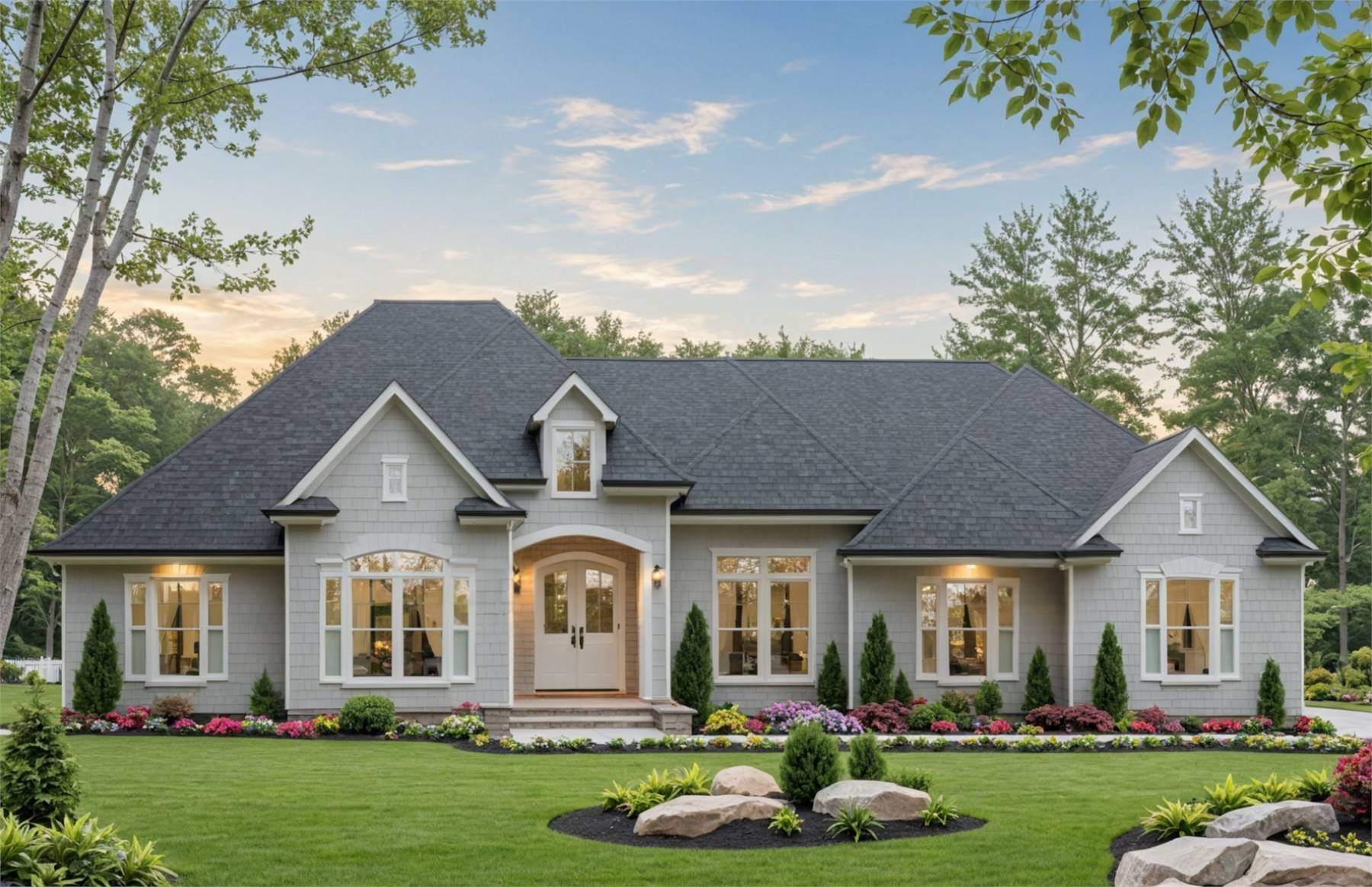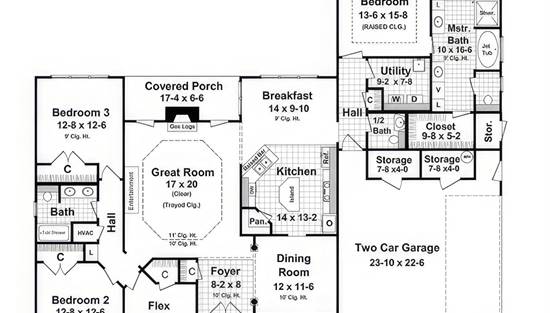- Plan Details
- |
- |
- Print Plan
- |
- Modify Plan
- |
- Reverse Plan
- |
- Cost-to-Build
- |
- View 3D
- |
- Advanced Search
About House Plan 11393:
House Plan 11393 delivers a thoughtfully arranged ranch layout designed for comfort, flow, and everyday convenience. The central great room features a fireplace, trayed ceiling, and direct access to the covered rear porch, creating ideal indoor-outdoor living. A generous kitchen with an island and walk-in pantry sits beside a sunny breakfast area, while a separate dining room provides space for gatherings. The primary suite includes two walk-in closets, a luxurious bath with a jet tub and separate shower, and its own hallway to the laundry room. Two secondary bedrooms and a shared bath are positioned on the opposite wing of the home, forming a true split-bedroom arrangement. A flexible front room can serve as a home office, study, or hobby space. Multiple storage closets and an oversized two-car side-entry garage round out this functional and elegant 2,350 sq. ft. home design.
Plan Details
Key Features
Attached
Covered Front Porch
Covered Rear Porch
Dining Room
Double Vanity Sink
Exercise Room
Fireplace
Formal LR
Foyer
Great Room
His and Hers Primary Closets
Home Office
Laundry 1st Fl
Library/Media Rm
Primary Bdrm Main Floor
Nook / Breakfast Area
Nursery Room
Oversized
Pantry
Separate Tub and Shower
Split Bedrooms
Storage Space
Suited for view lot
Vaulted Ceilings
Walk-in Closet
Walk-in Pantry
Build Beautiful With Our Trusted Brands
Our Guarantees
- Only the highest quality plans
- Int’l Residential Code Compliant
- Full structural details on all plans
- Best plan price guarantee
- Free modification Estimates
- Builder-ready construction drawings
- Expert advice from leading designers
- PDFs NOW!™ plans in minutes
- 100% satisfaction guarantee
- Free Home Building Organizer
.png)
.png)









