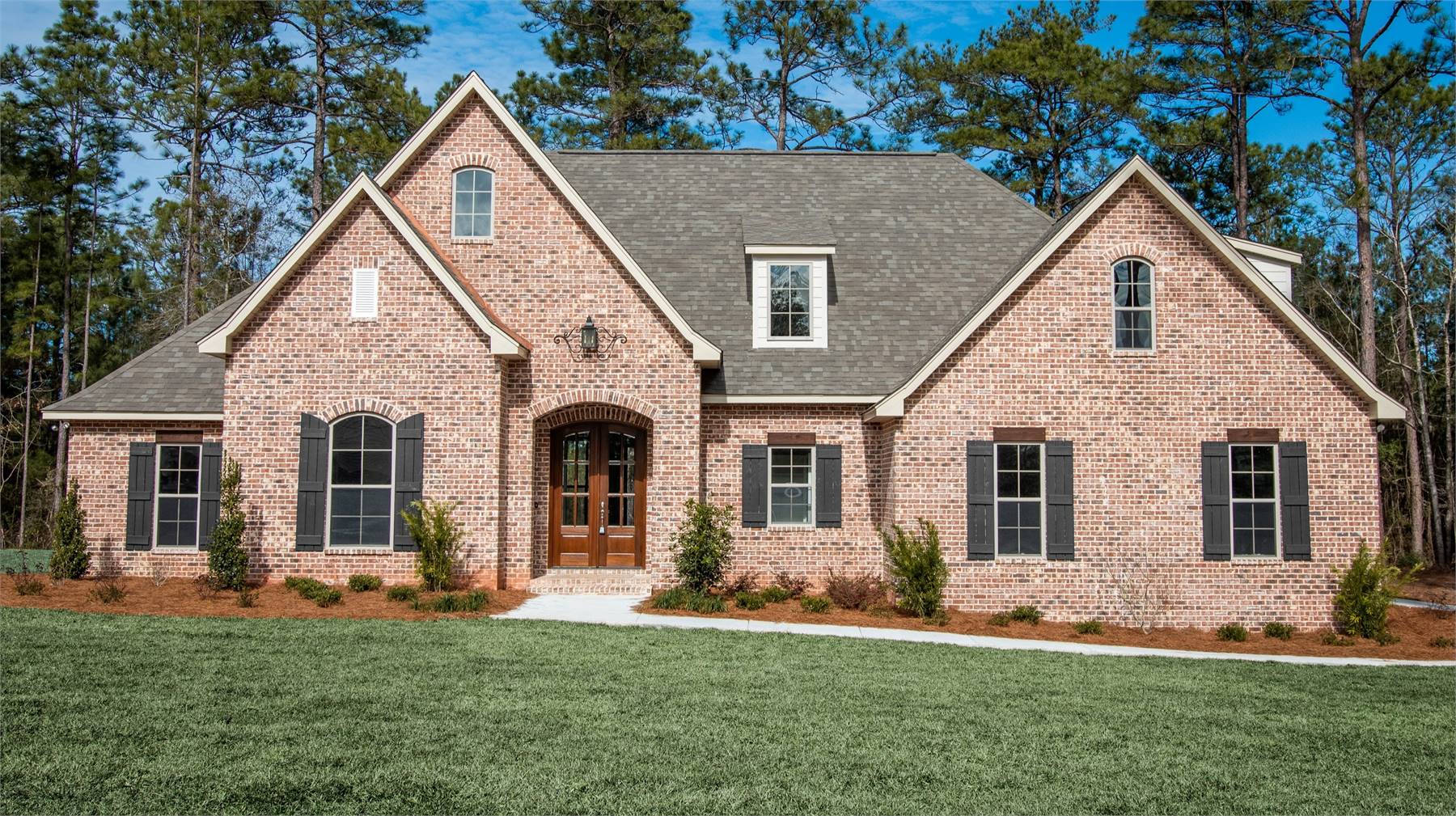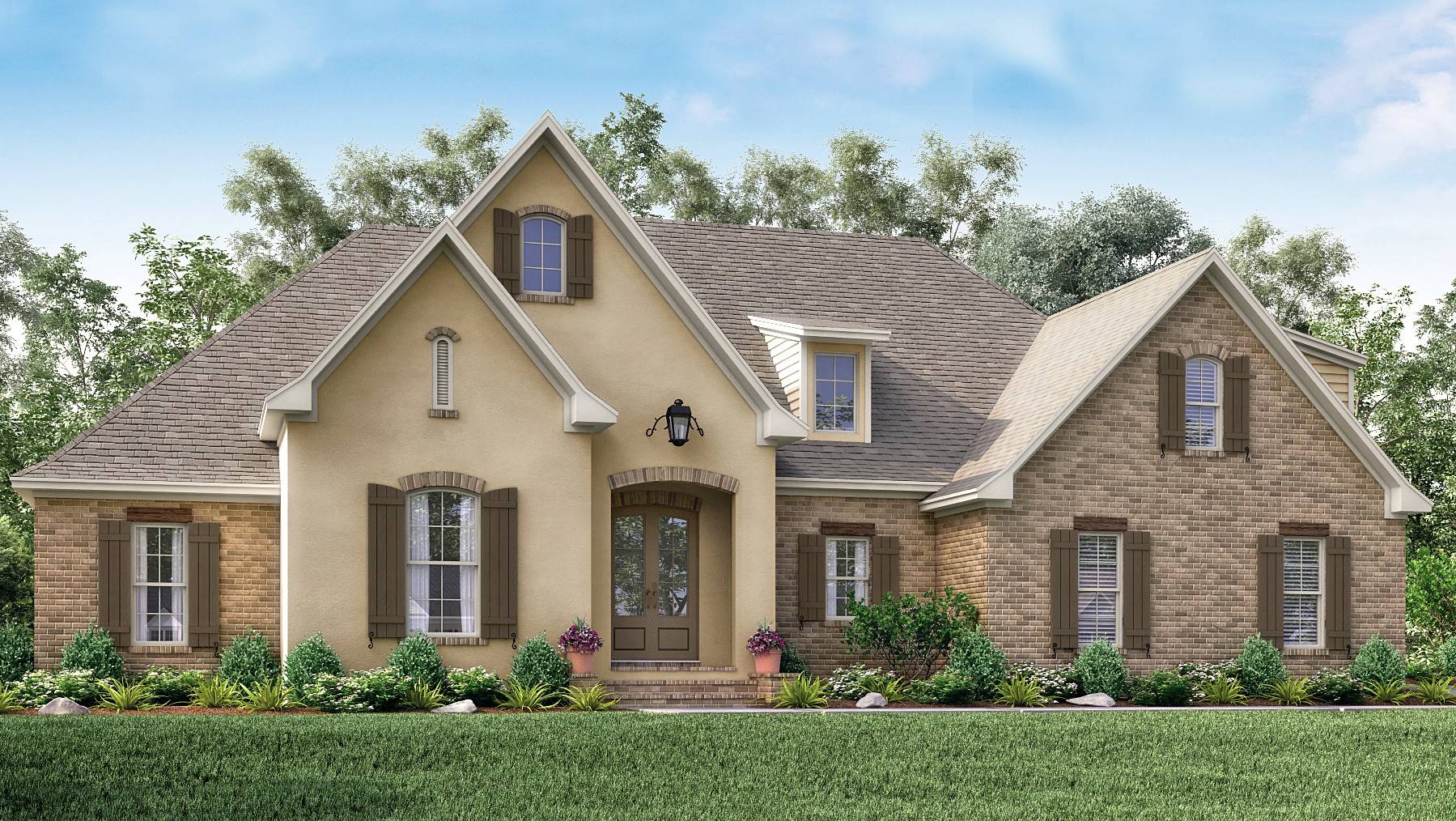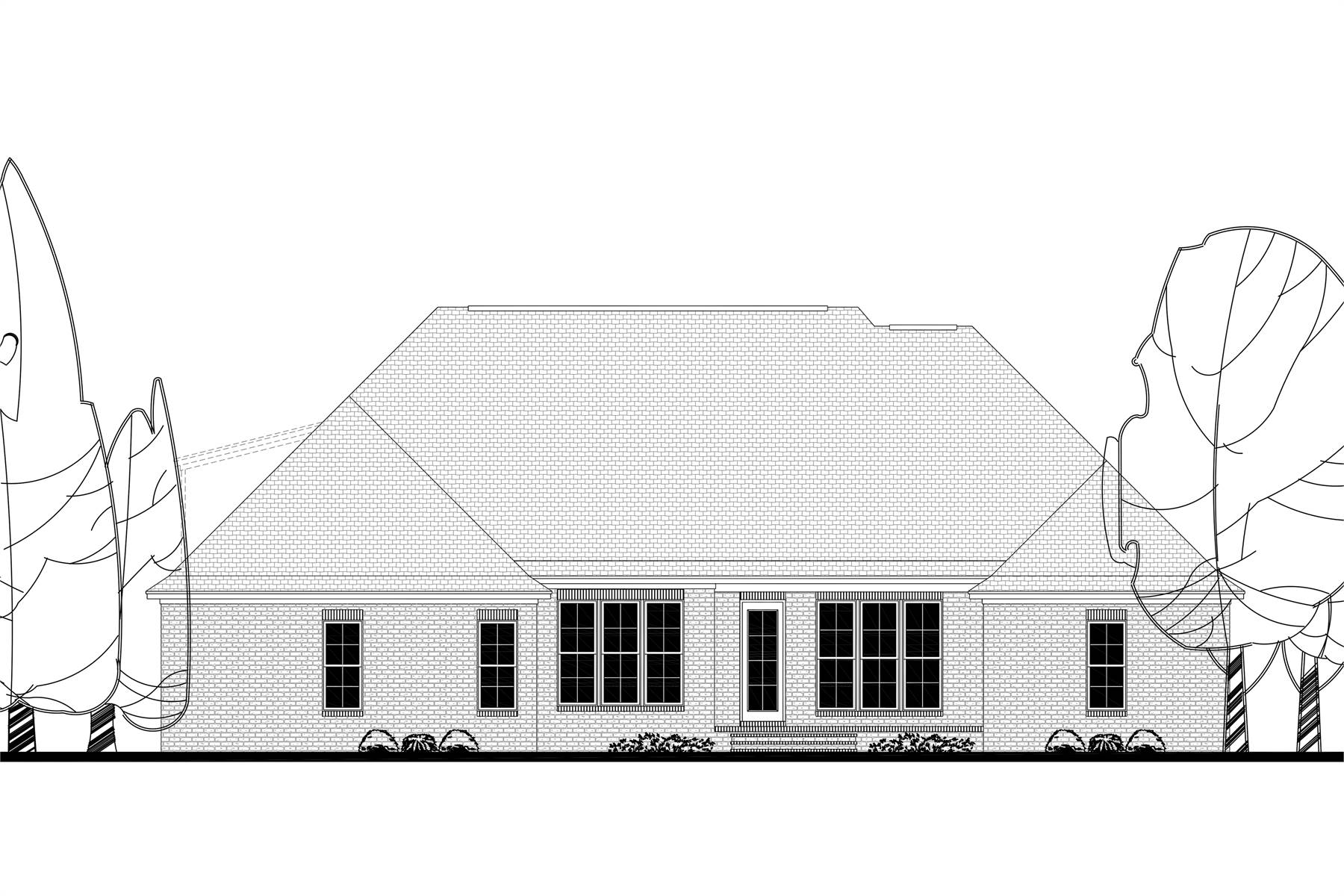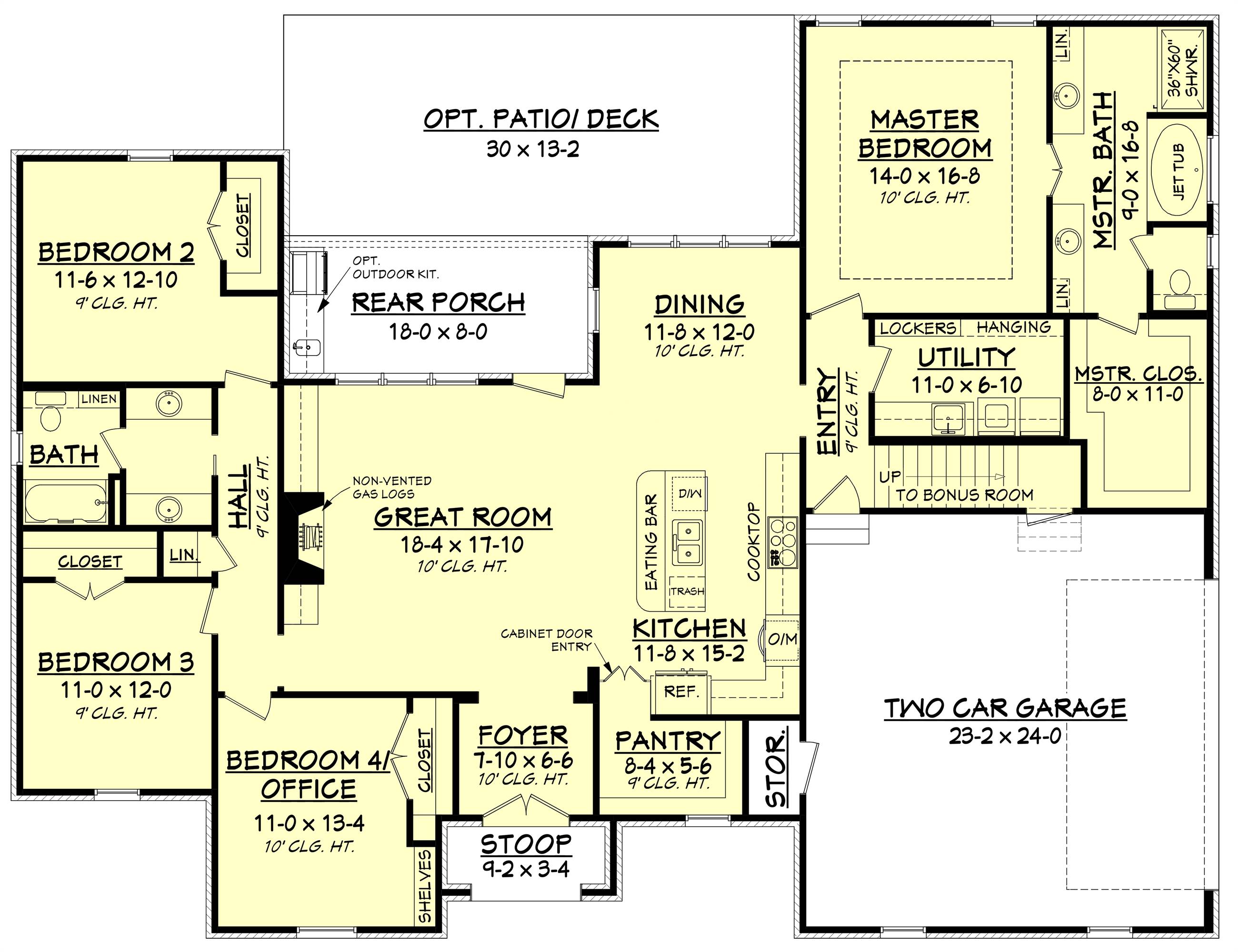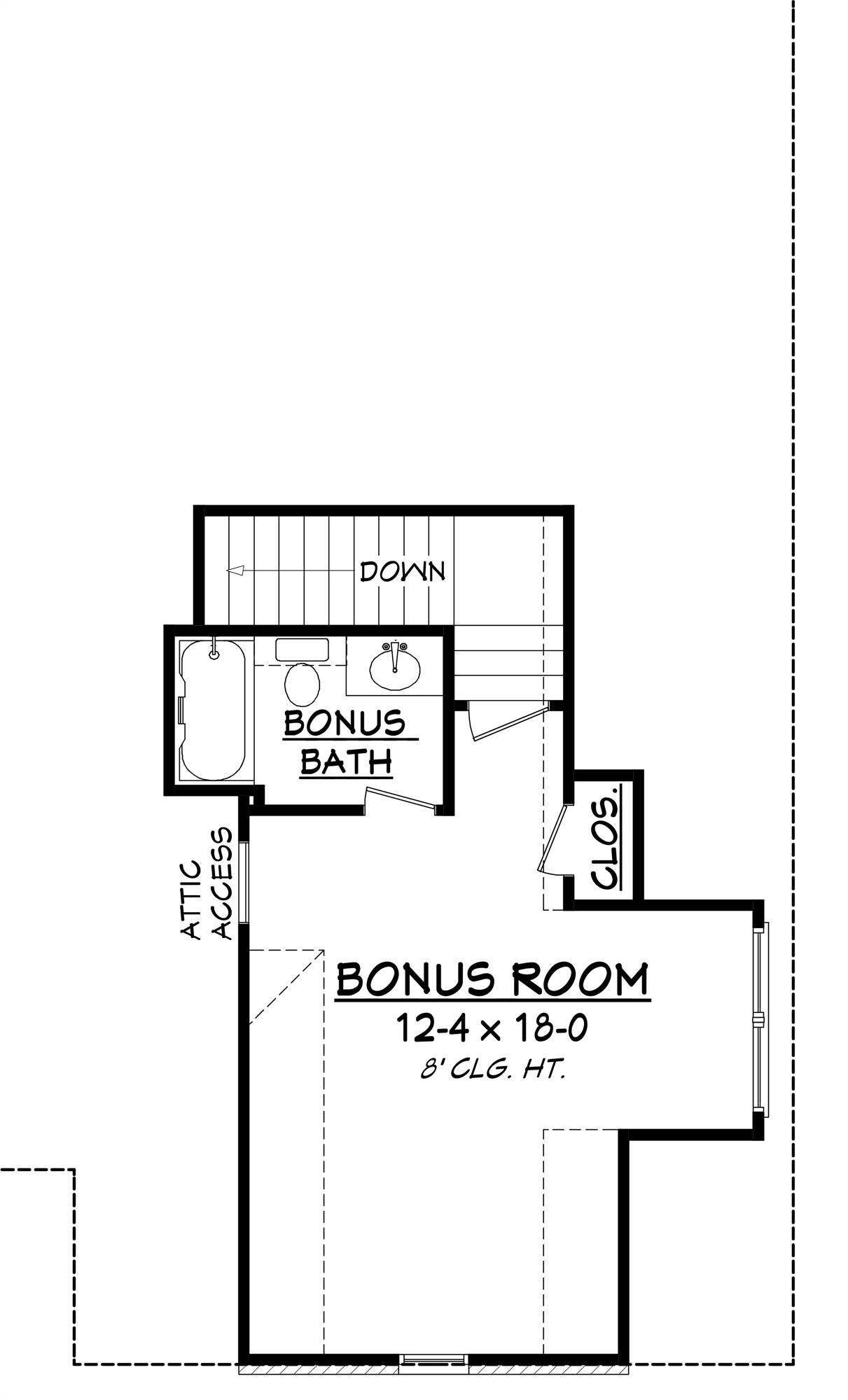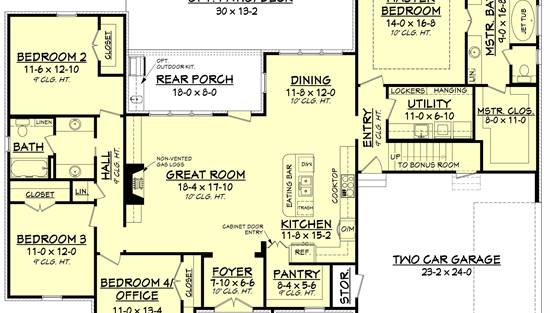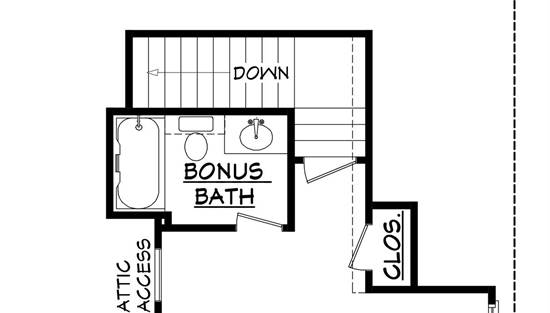- Plan Details
- |
- |
- Print Plan
- |
- Modify Plan
- |
- Reverse Plan
- |
- Cost-to-Build
- |
- View 3D
- |
- Advanced Search
About House Plan 11398:
This charming 2,210 square feet plan is designed with both everyday comfort and family gatherings in mind. With 4 bedrooms and 2 baths, it offers space for everyone to enjoy. The open concept layout highlights a large great room, a spacious kitchen with an oversized walk-in pantry, and a welcoming dining area. High ceilings through the heart of the home add elegance and enhance the natural light. The primary suite includes a massive walk-in closet and a luxurious shower, creating the perfect retreat. A bonus room above the garage provides flexible options for work, play, or additional living space. Complete with a rear porch, built-in outdoor kitchen, and patio, this home combines indoor comfort with outdoor charm.
Plan Details
Key Features
Attached
Bonus Room
Butler's Pantry
Country Kitchen
Dining Room
Double Vanity Sink
Fireplace
Foyer
Great Room
Home Office
Kitchen Island
Laundry 1st Fl
L-Shaped
Primary Bdrm Main Floor
Mud Room
Open Floor Plan
Outdoor Kitchen
Peninsula / Eating Bar
Rear Porch
Separate Tub and Shower
Side-entry
Split Bedrooms
Storage Space
Suited for corner lot
Walk-in Closet
Build Beautiful With Our Trusted Brands
Our Guarantees
- Only the highest quality plans
- Int’l Residential Code Compliant
- Full structural details on all plans
- Best plan price guarantee
- Free modification Estimates
- Builder-ready construction drawings
- Expert advice from leading designers
- PDFs NOW!™ plans in minutes
- 100% satisfaction guarantee
- Free Home Building Organizer
