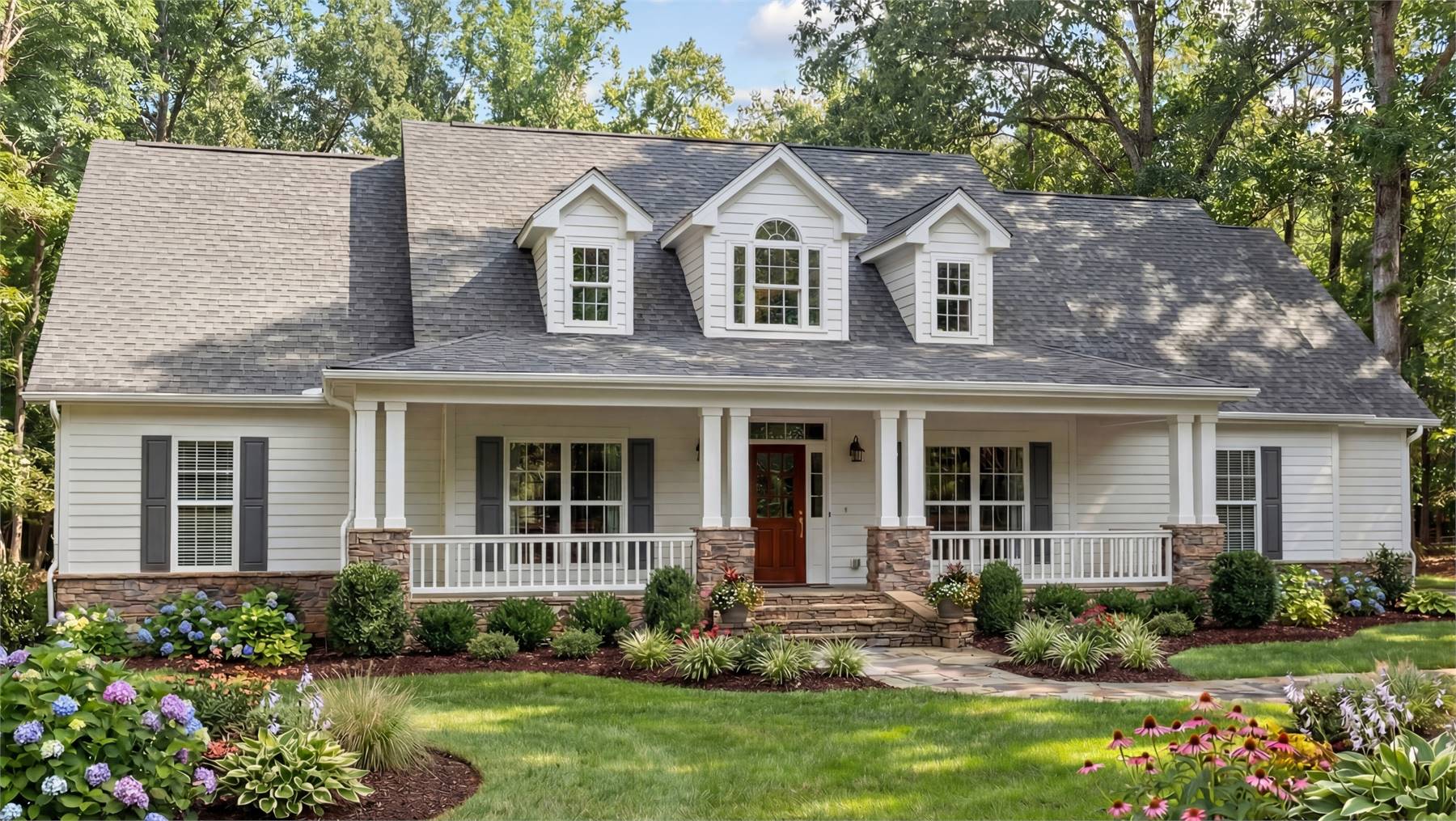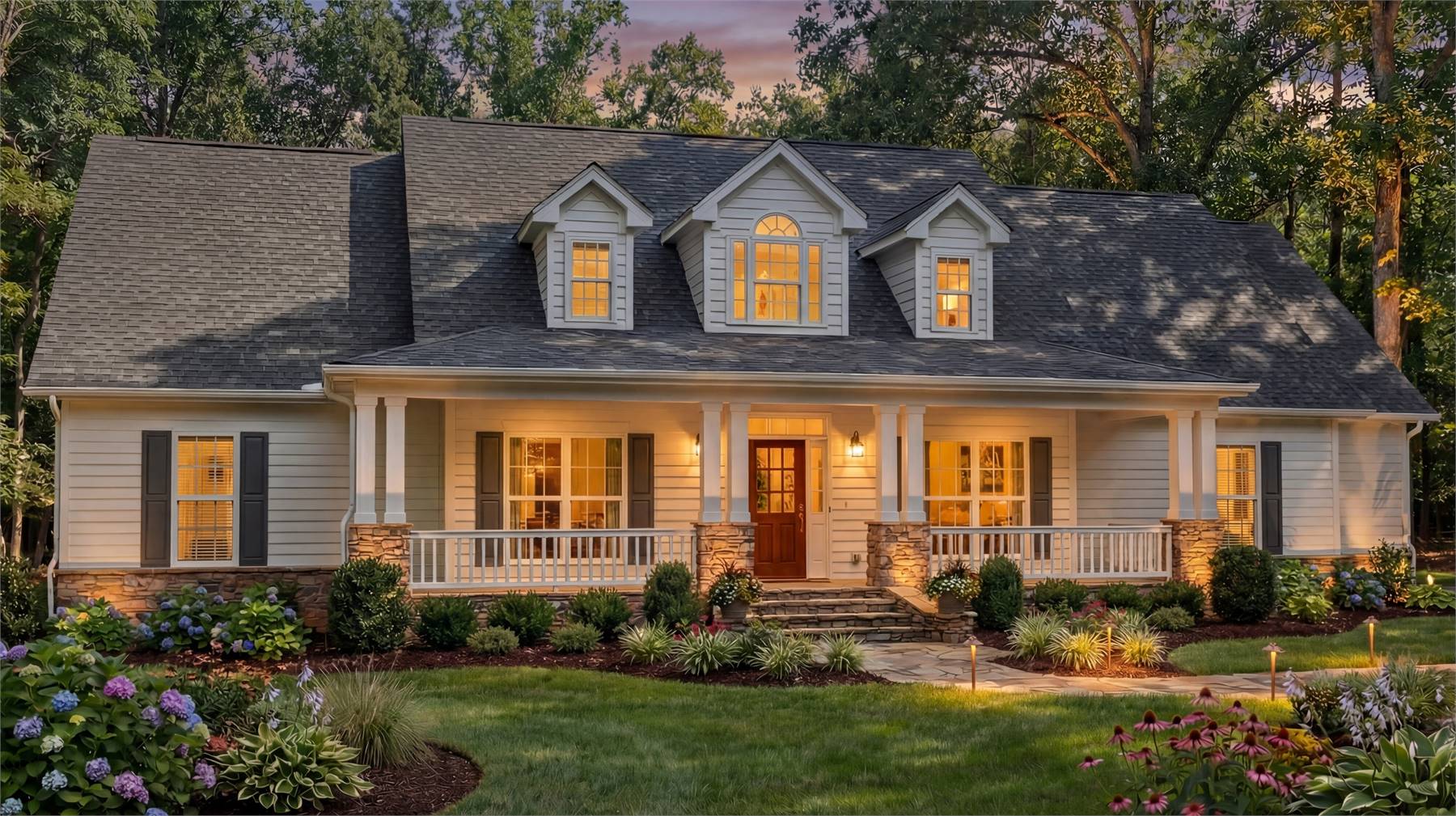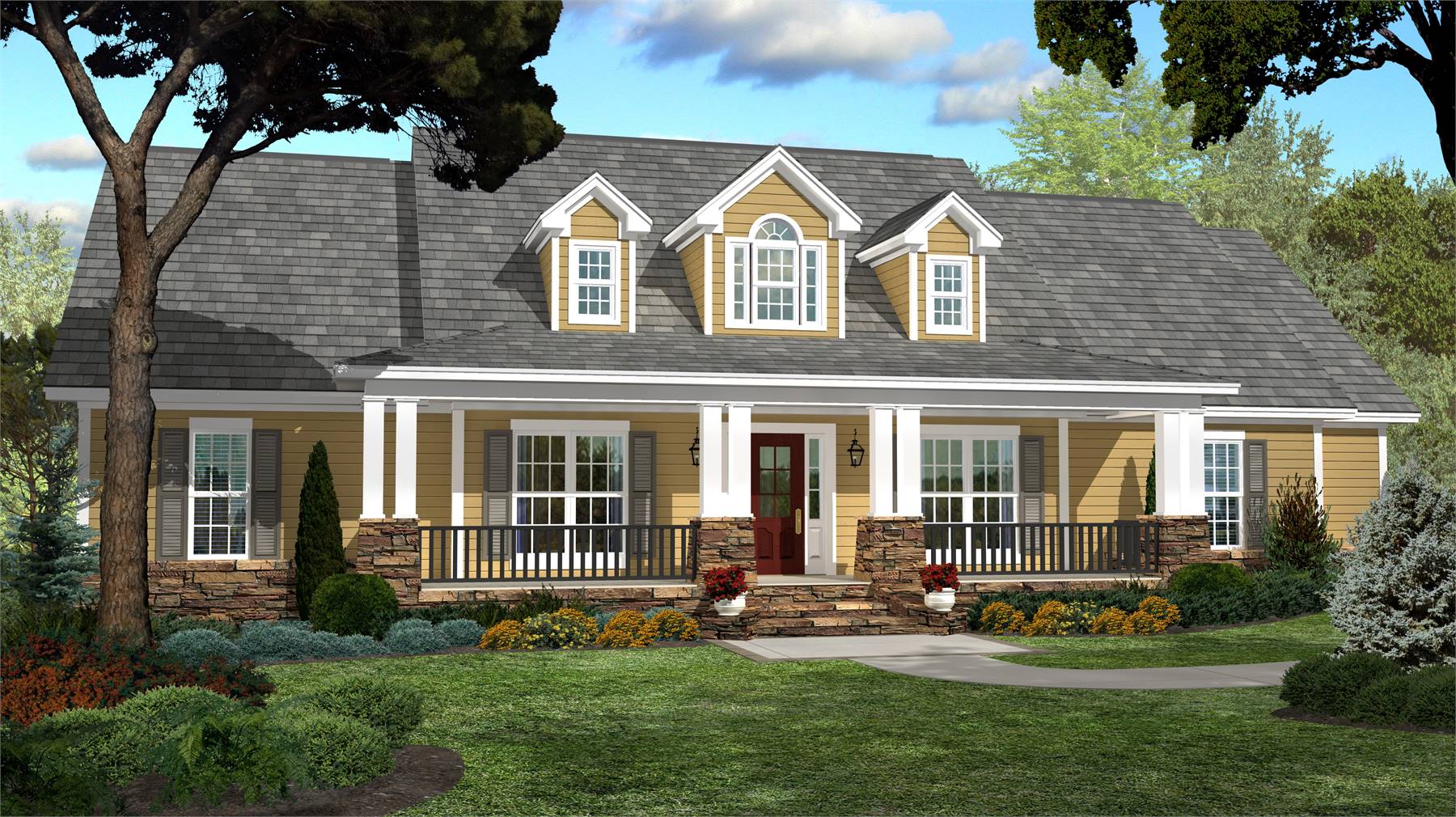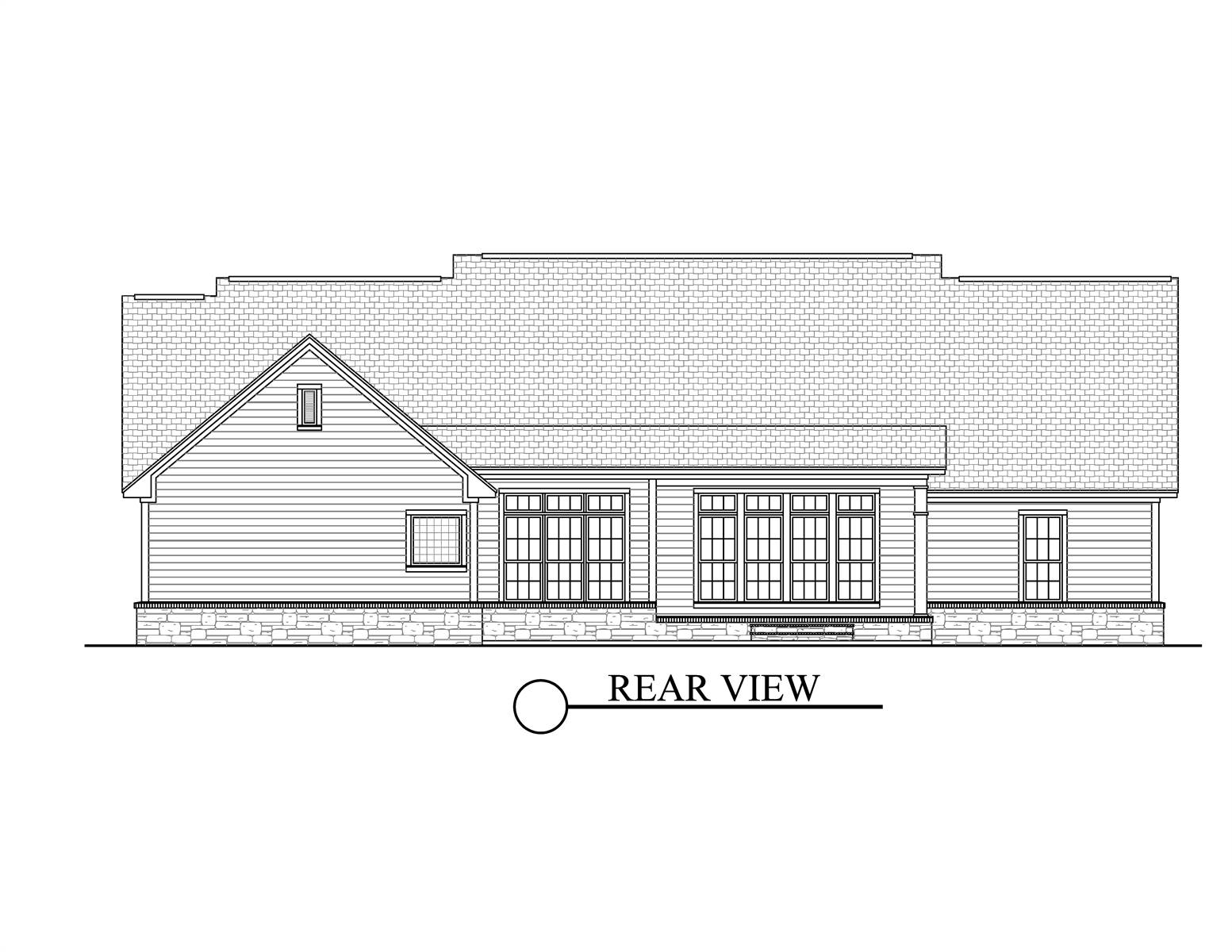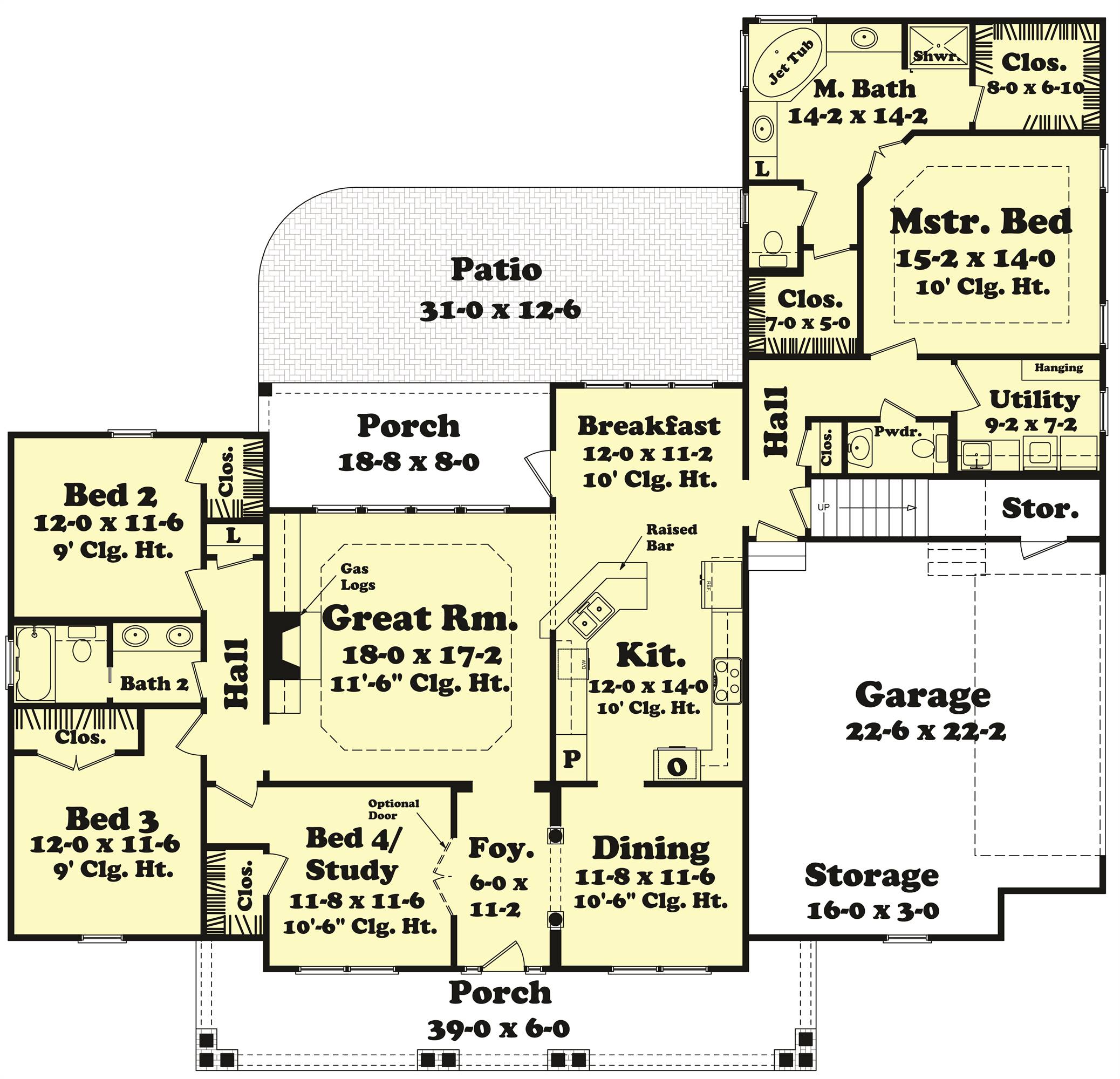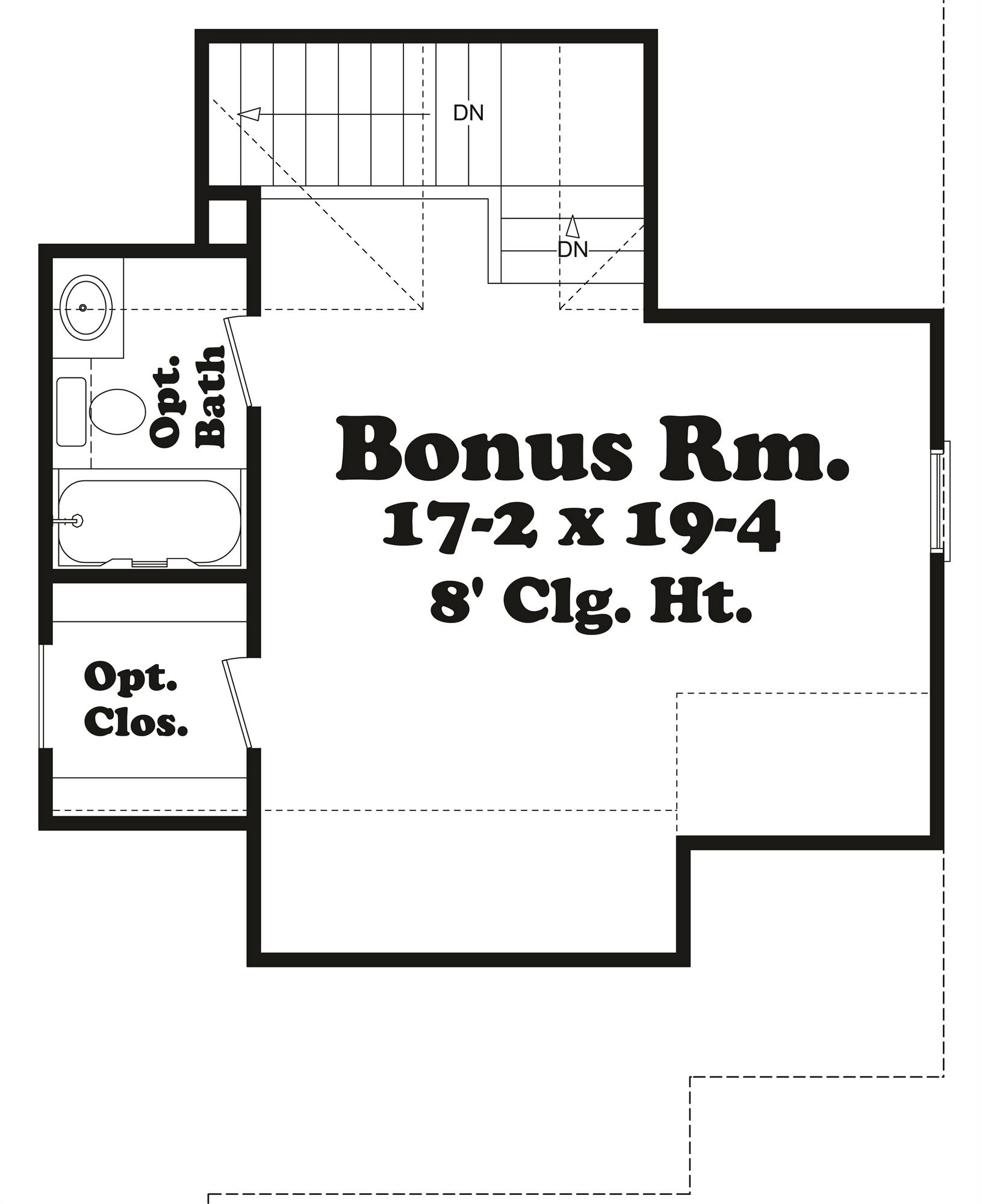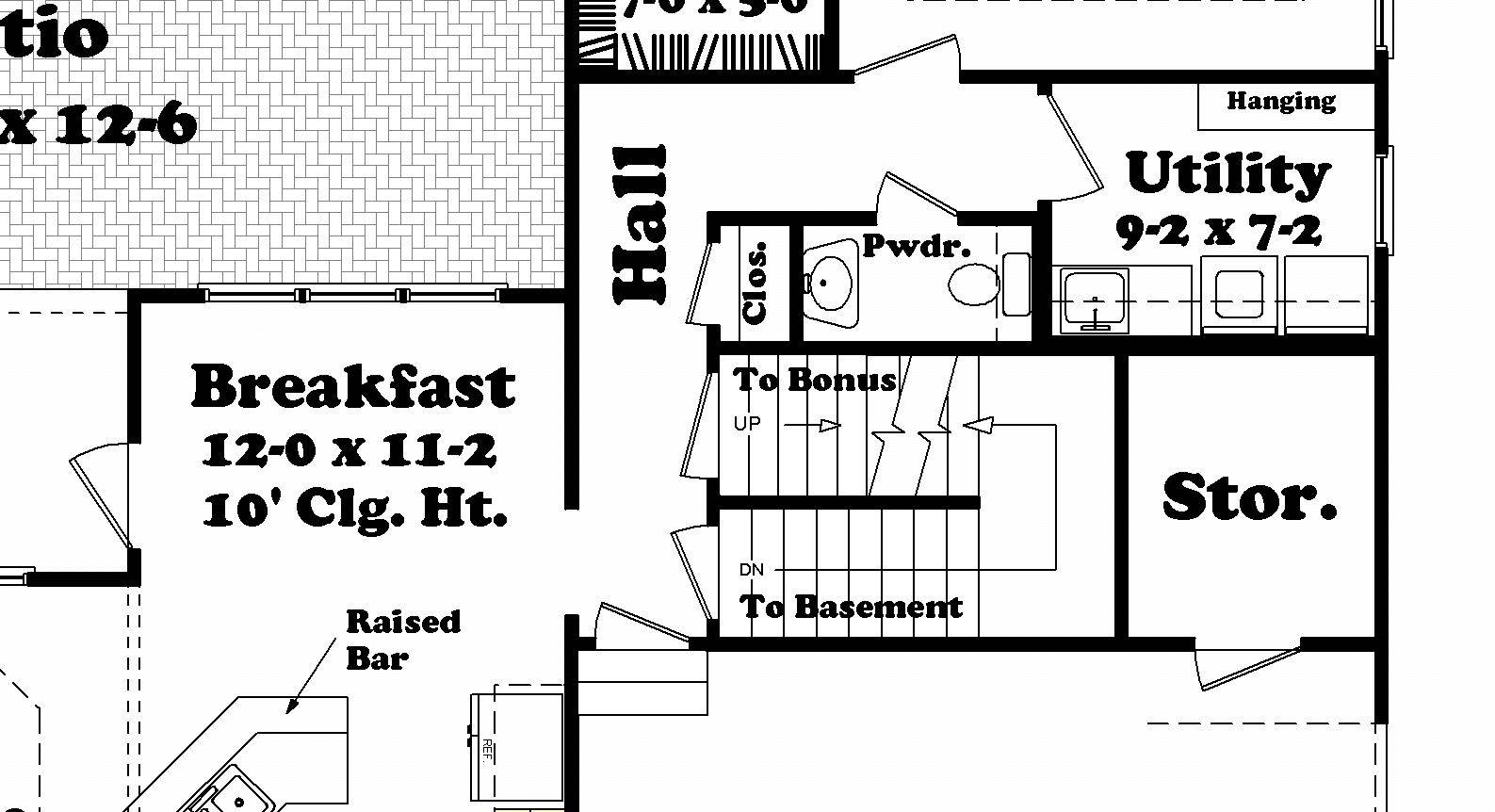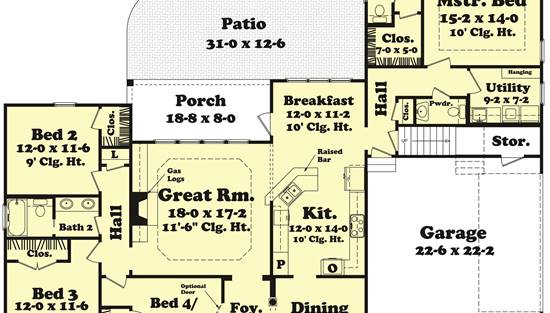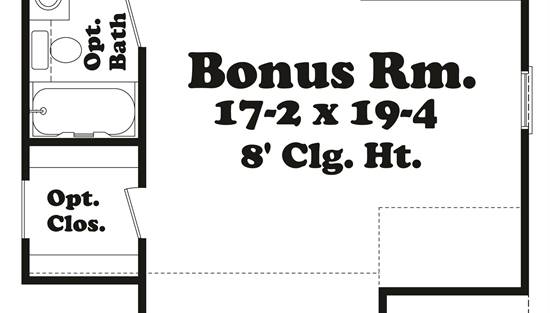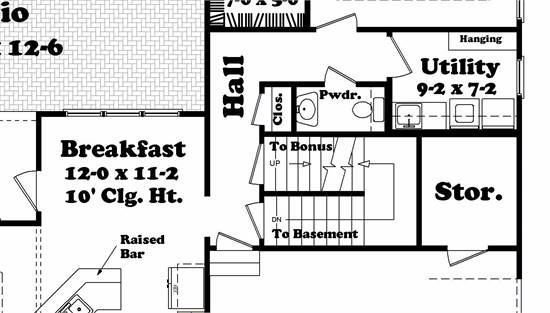- Plan Details
- |
- |
- Print Plan
- |
- Modify Plan
- |
- Reverse Plan
- |
- Cost-to-Build
- |
- View 3D
- |
- Advanced Search
About House Plan 11408:
House Plan 11408 offers 2,250 square feet of beautifully designed living space with 4 bedrooms, 2.5 baths, and a versatile bonus room over the garage. The traditional layout highlights a great room with a tray ceiling, a cozy gas fireplace, and built-in features that enhance everyday living. The kitchen is both stylish and practical, featuring a large cooktop, double ovens, abundant cabinetry, and a bar for casual seating. A formal dining area and breakfast nook allow you to dine in style or casually. The primary suite provides a relaxing escape with dual vanities, an enclosed toilet, a luxurious jet tub, and two walk-in closets for ultimate organization. One of the other bedrooms on the opposite side of the house can easily double as a home office or study, offering flexible use for modern lifestyles. With expansive front and rear porches, this welcoming design invites you to enjoy comfortable living both indoors and outdoors.
Plan Details
Key Features
Attached
Bonus Room
Covered Front Porch
Covered Rear Porch
Dining Room
Double Vanity Sink
Fireplace
Foyer
Great Room
His and Hers Primary Closets
Laundry 1st Fl
Primary Bdrm Main Floor
Nook / Breakfast Area
Open Floor Plan
Pantry
Peninsula / Eating Bar
Separate Tub and Shower
Side-entry
Split Bedrooms
Storage Space
Suited for corner lot
U-Shaped
Walk-in Closet
Build Beautiful With Our Trusted Brands
Our Guarantees
- Only the highest quality plans
- Int’l Residential Code Compliant
- Full structural details on all plans
- Best plan price guarantee
- Free modification Estimates
- Builder-ready construction drawings
- Expert advice from leading designers
- PDFs NOW!™ plans in minutes
- 100% satisfaction guarantee
- Free Home Building Organizer
