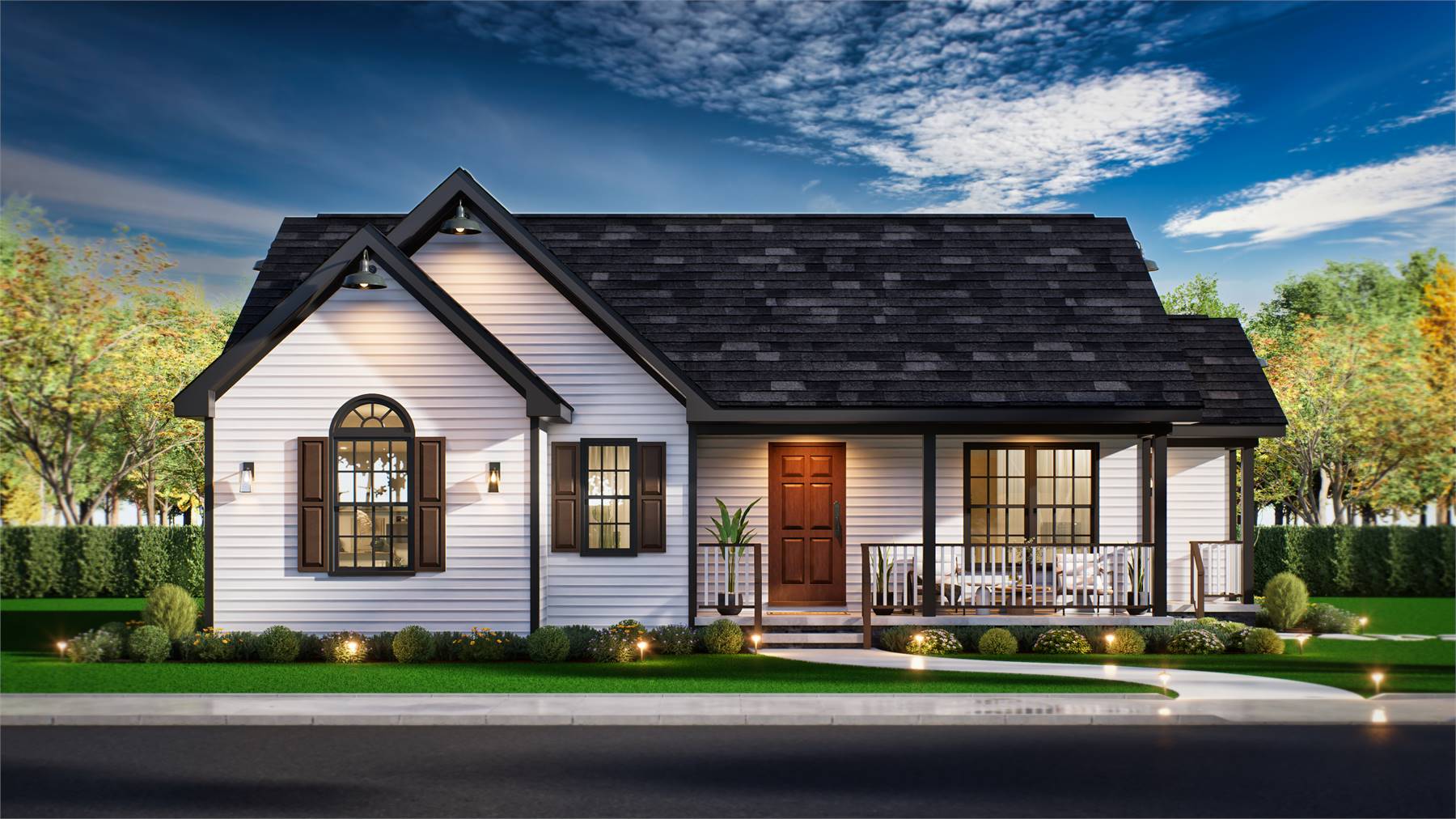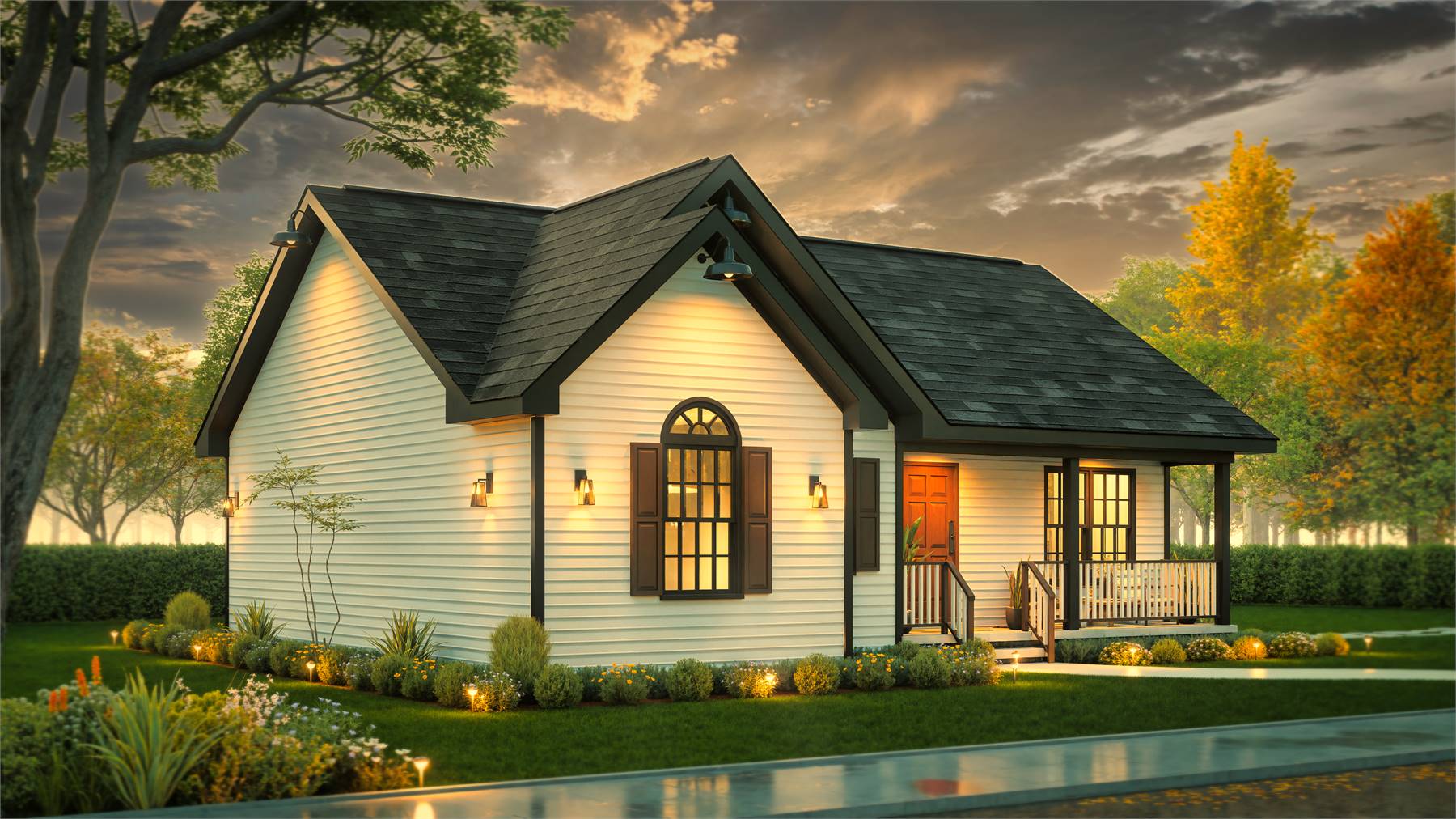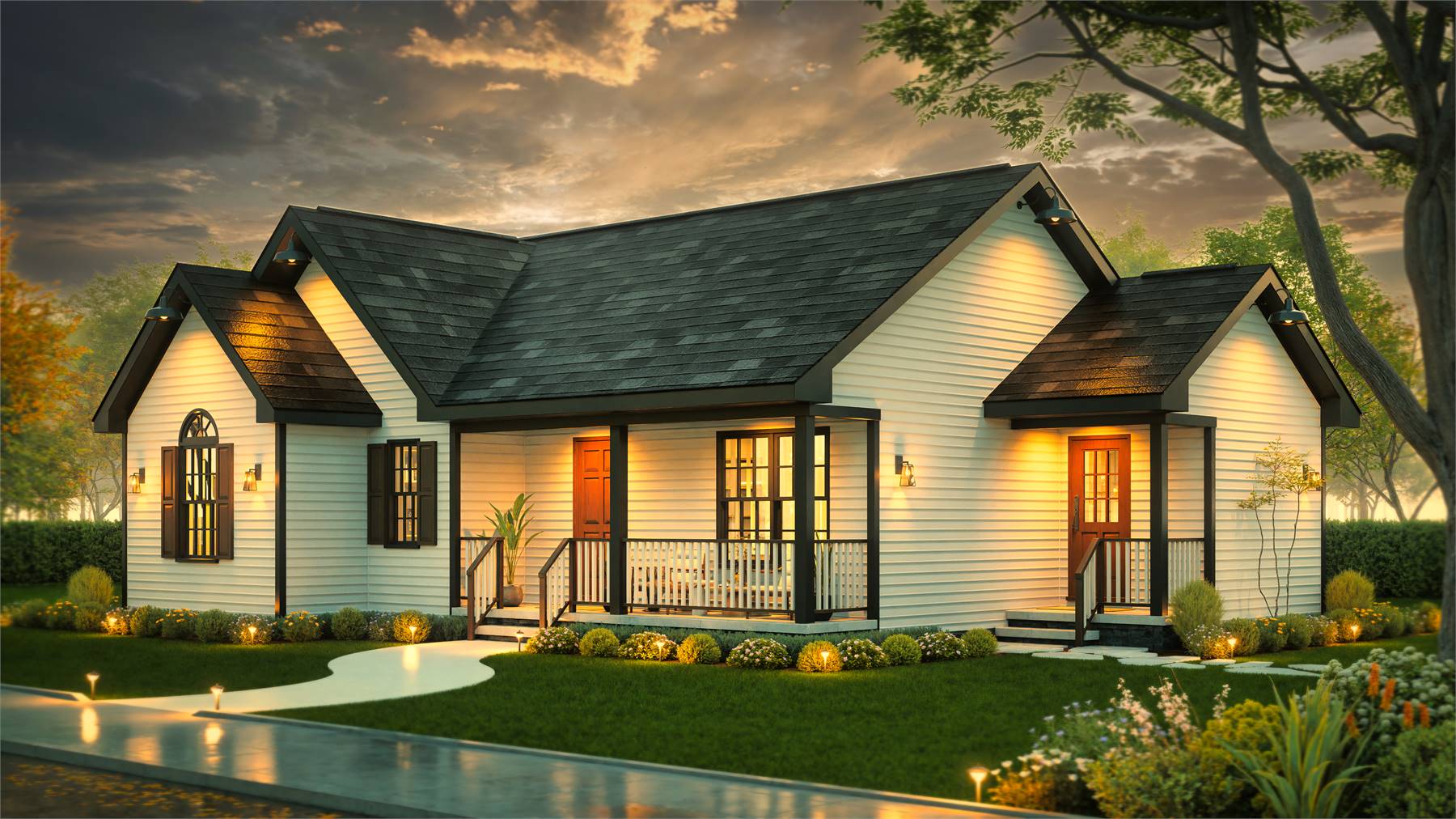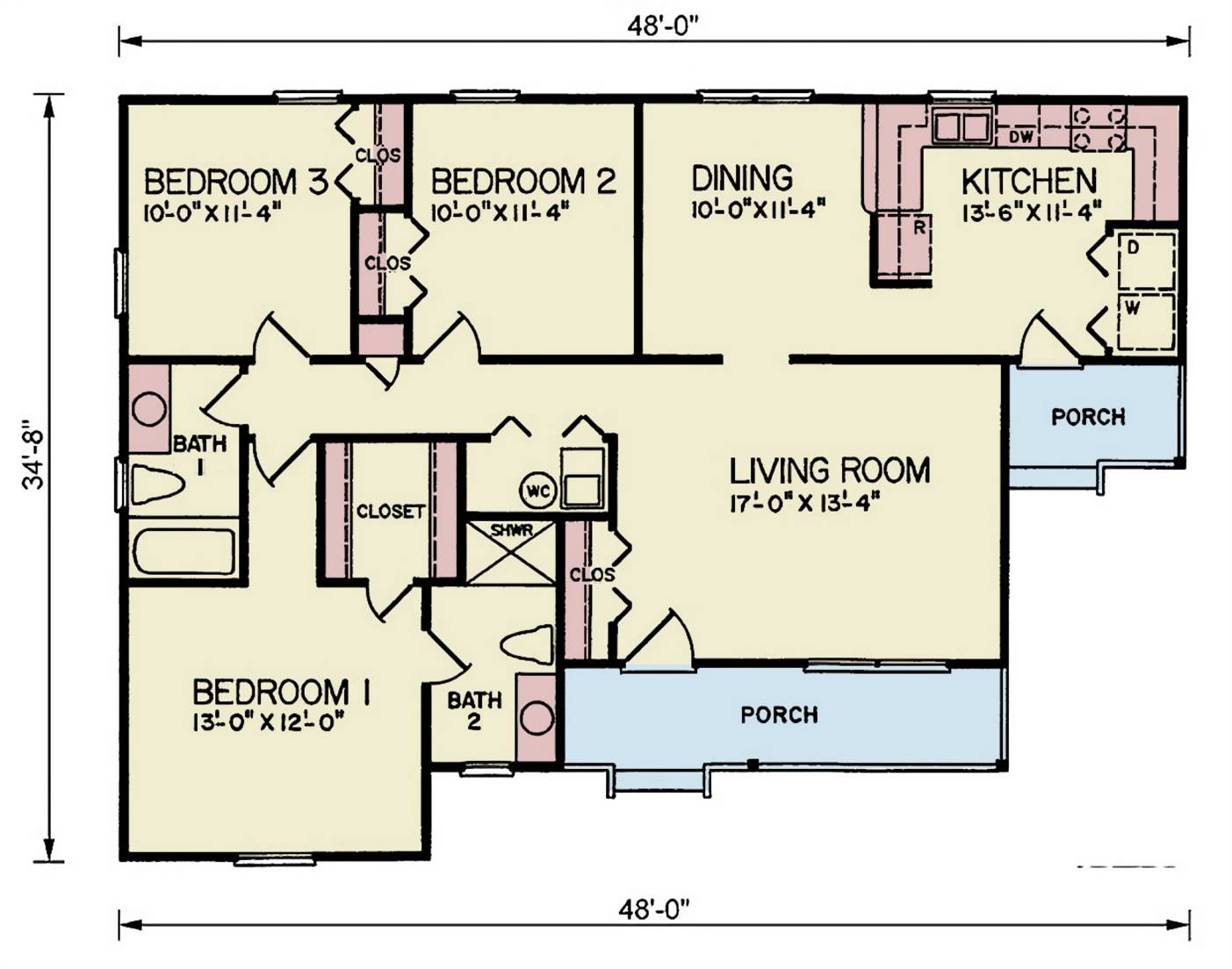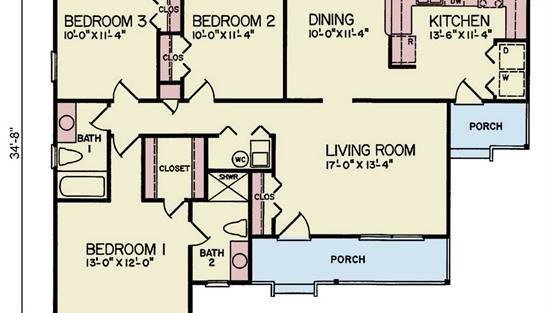- Plan Details
- |
- |
- Print Plan
- |
- Modify Plan
- |
- Reverse Plan
- |
- Cost-to-Build
- |
- View 3D
- |
- Advanced Search
About House Plan 11428:
Need an affordable home? Give House Plan 11428 a try. This charming ranch plan offers 1,287 square feet of smartly designed living space with three bedrooms and two bathrooms on one level. The traditional layout places the living room in front and the dining area and kitchen in back, creating a warm and welcoming atmosphere for daily living and entertaining. The laundry is also conveniently located in the kitchen. All the bedrooms are in a hallway on the other side of the house. A thoughtful primary suite includes a walk-in closet and a private bath. A covered front porch extends the living space outdoors while enhancing the home’s curb appeal. With its timeless design and efficient layout, this plan balances style and function in a way that feels just right. Perfect for families or downsizers, it’s a home that welcomes you in and makes you want to stay.
Plan Details
Key Features
Country Kitchen
Covered Front Porch
Dining Room
Family Style
Formal LR
Laundry 1st Fl
L-Shaped
Primary Bdrm Main Floor
None
Nook / Breakfast Area
Peninsula / Eating Bar
Storage Space
Suited for corner lot
Walk-in Closet
Build Beautiful With Our Trusted Brands
Our Guarantees
- Only the highest quality plans
- Int’l Residential Code Compliant
- Full structural details on all plans
- Best plan price guarantee
- Free modification Estimates
- Builder-ready construction drawings
- Expert advice from leading designers
- PDFs NOW!™ plans in minutes
- 100% satisfaction guarantee
- Free Home Building Organizer
