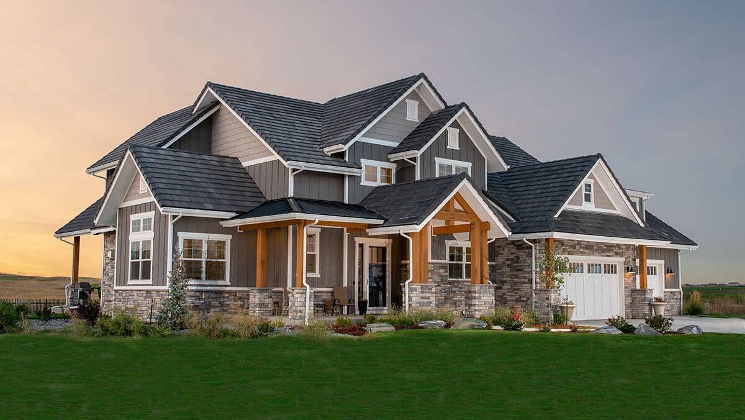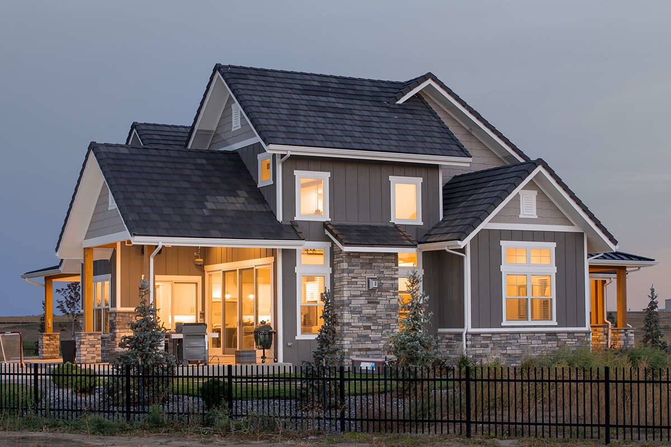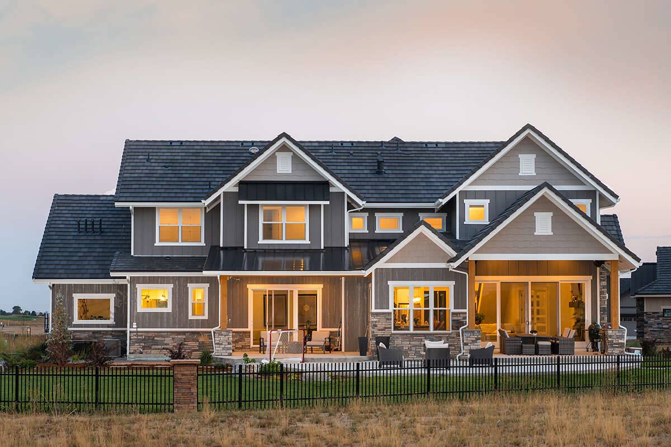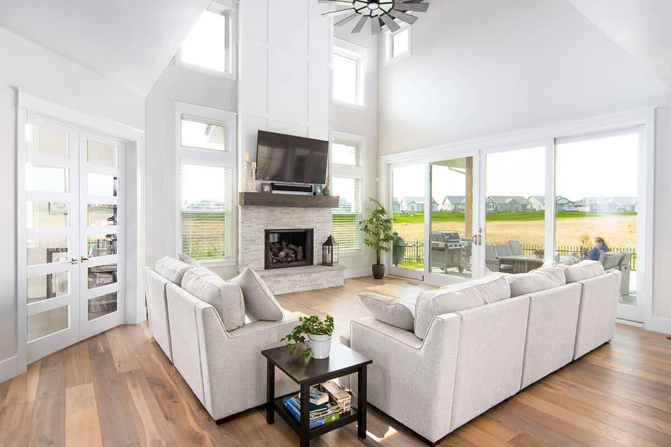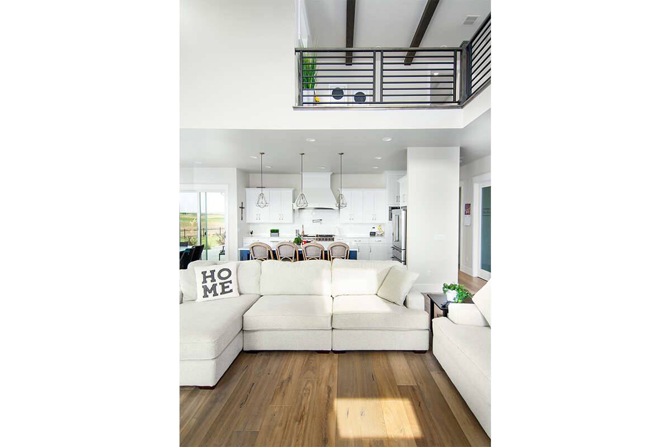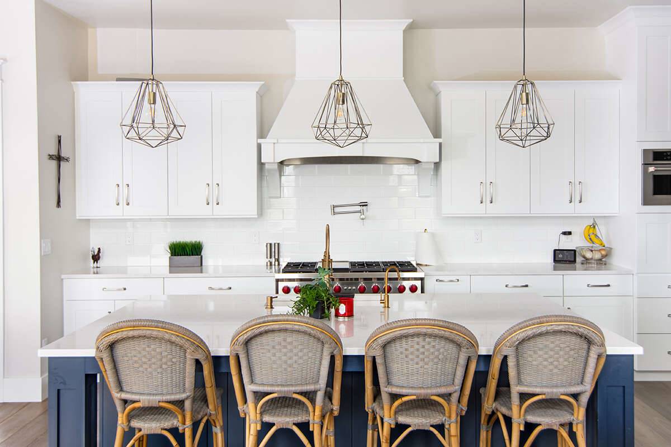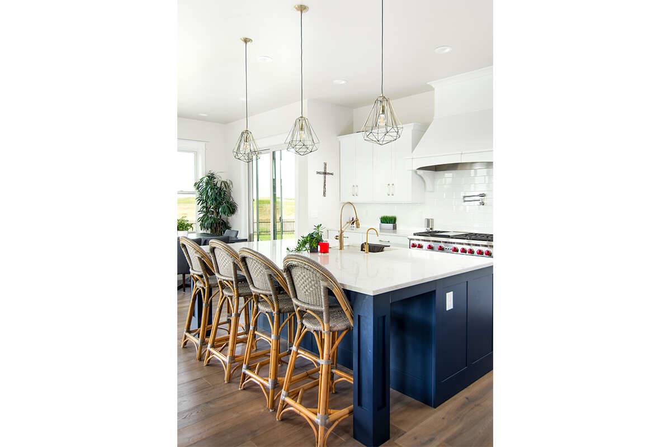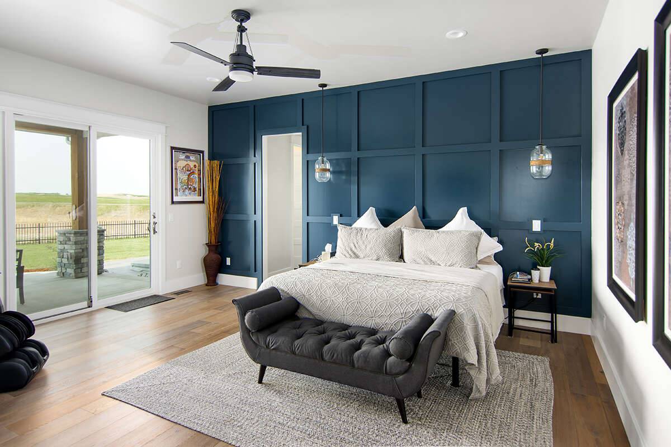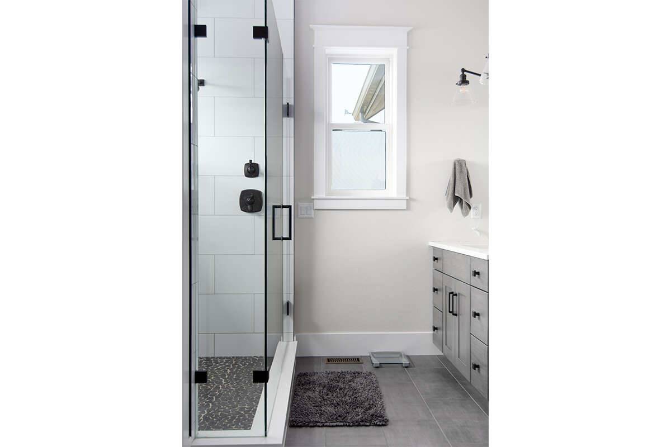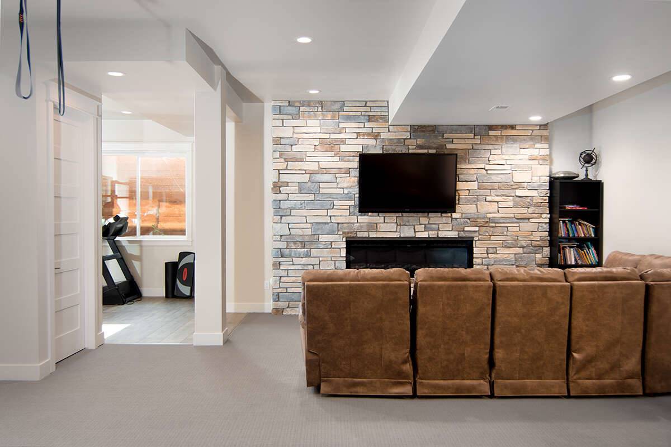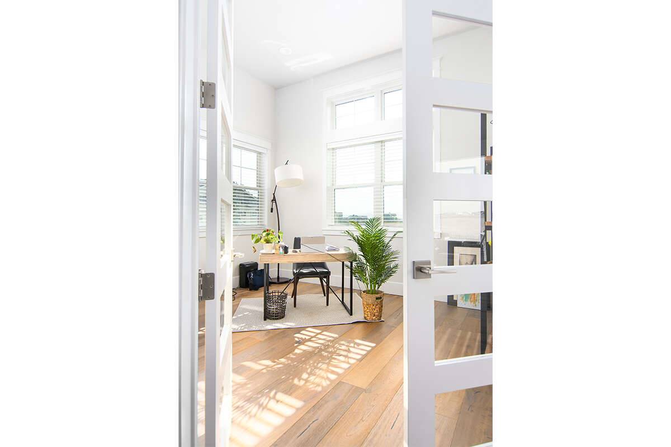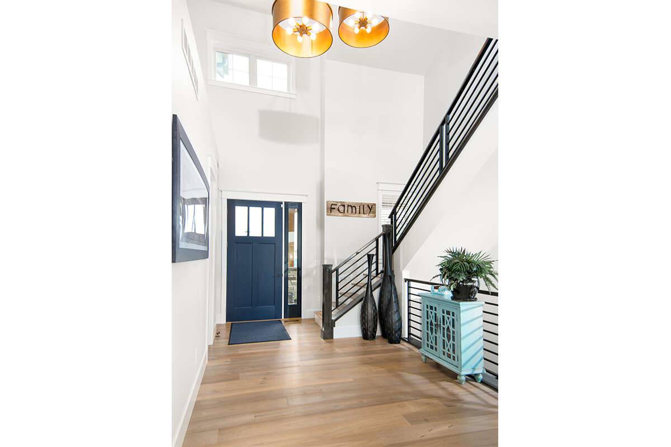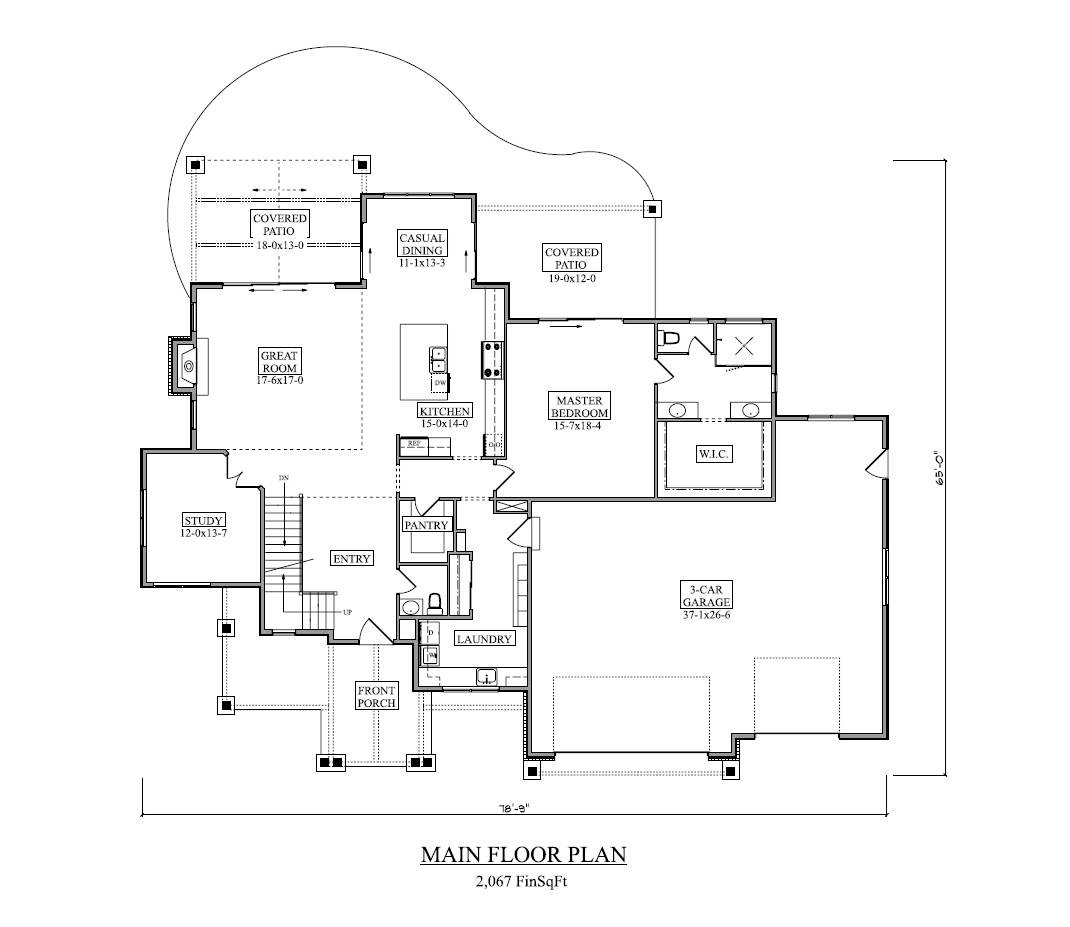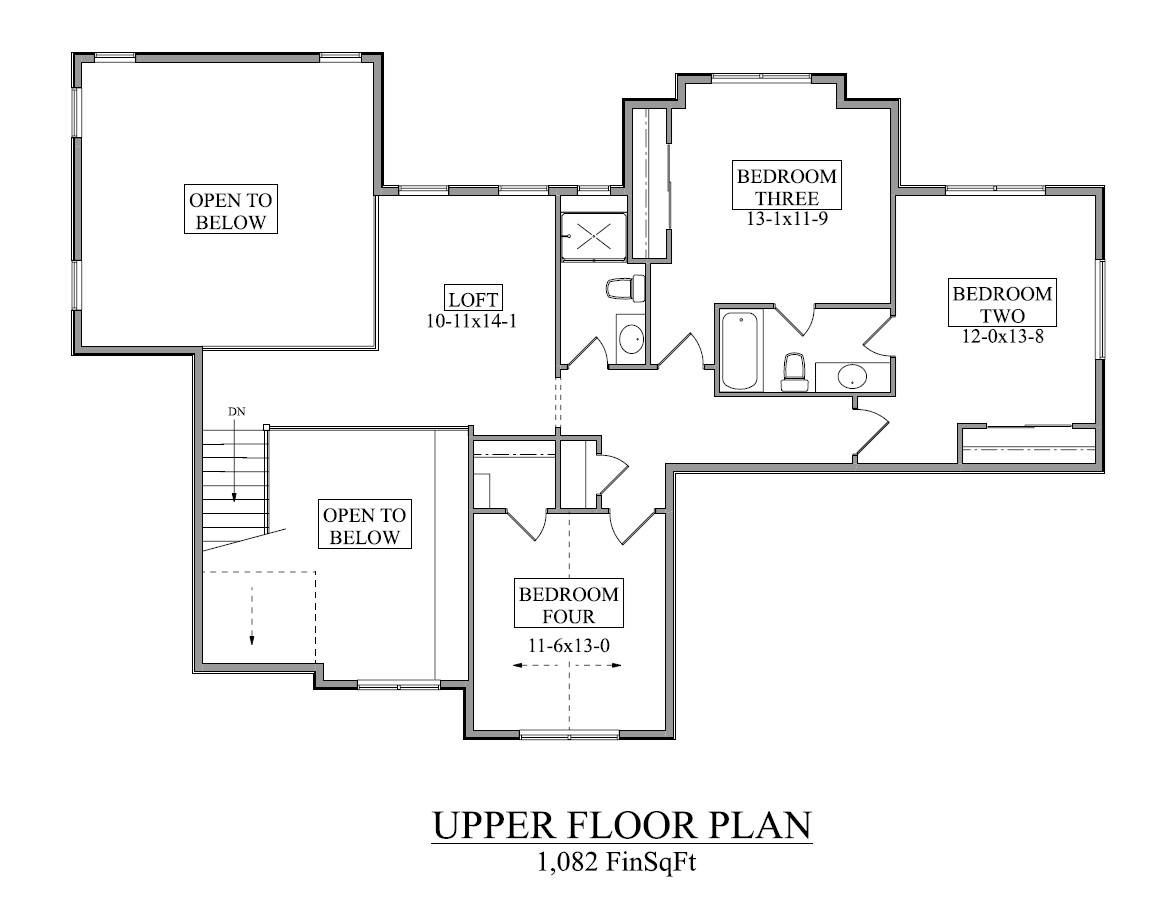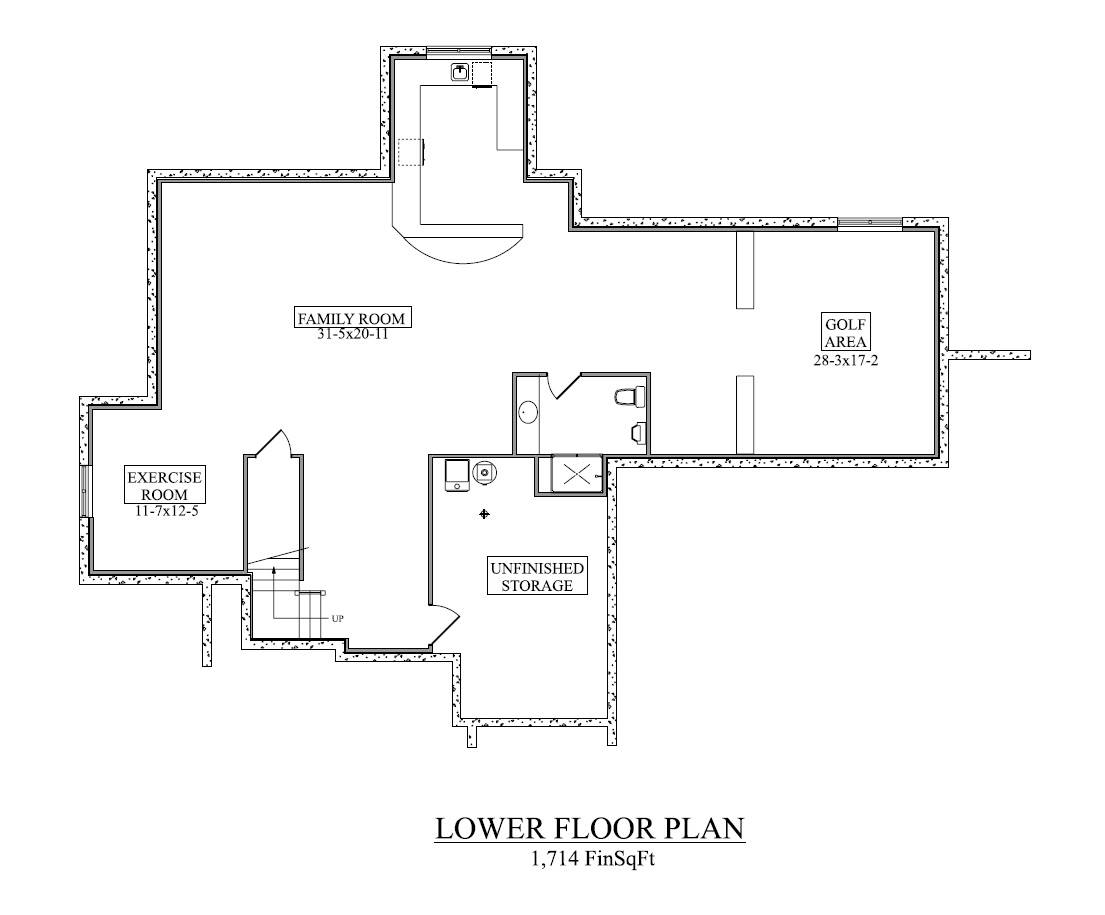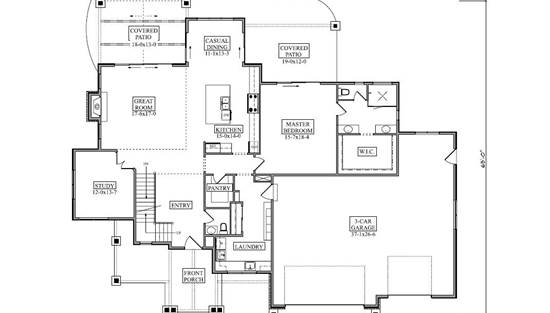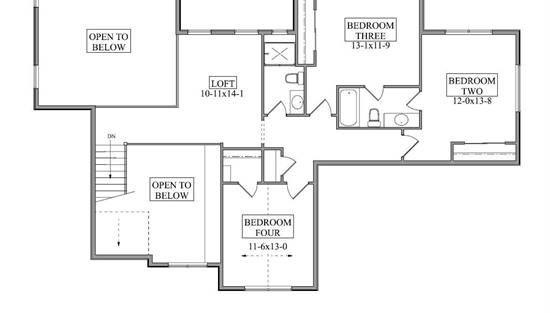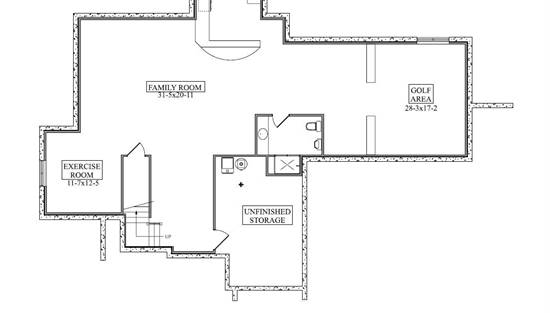- Plan Details
- |
- |
- Print Plan
- |
- Modify Plan
- |
- Reverse Plan
- |
- Cost-to-Build
- |
- View 3D
- |
- Advanced Search
About House Plan 11429:
This Craftsman home plan offers a warm and inviting design with 3,149 square feet of living space, including 4 bedrooms and 3.5 baths. The main level highlights an open layout centered around a spacious kitchen with a central island and easy access to the great room fireplace and outdoor patio. A private main-level primary suite provides a restful retreat with its walk-in closet and spa-inspired bath. Upstairs, three additional bedrooms and a loft create the perfect space for family or guests. The optional lower level expands the fun with a large family room, wet bar, and a golf simulator area for year-round enjoyment. A large mudroom and laundry space add function, while the front porch and rear patio enhance outdoor living. With its thoughtful layout and timeless Craftsman curb appeal, this plan is perfect for families who enjoy comfort and entertaining.
Plan Details
Key Features
Attached
Butler's Pantry
Country Kitchen
Covered Front Porch
Covered Rear Porch
Dining Room
Double Vanity Sink
Exercise Room
Family Room
Fireplace
Front-entry
Great Room
Home Office
Kitchen Island
Laundry 1st Fl
Library/Media Rm
Loft / Balcony
L-Shaped
Primary Bdrm Main Floor
Open Floor Plan
Peninsula / Eating Bar
Rec Room
Split Bedrooms
Storage Space
Suited for corner lot
Unfinished Space
Walk-in Closet
Build Beautiful With Our Trusted Brands
Our Guarantees
- Only the highest quality plans
- Int’l Residential Code Compliant
- Full structural details on all plans
- Best plan price guarantee
- Free modification Estimates
- Builder-ready construction drawings
- Expert advice from leading designers
- PDFs NOW!™ plans in minutes
- 100% satisfaction guarantee
- Free Home Building Organizer
(3).png)
(6).png)
