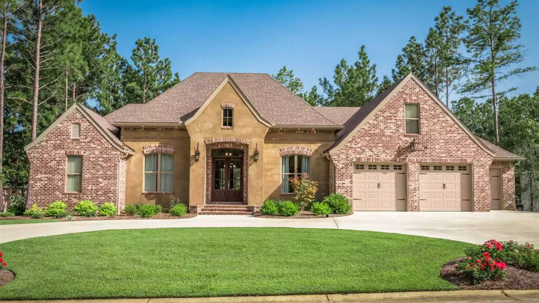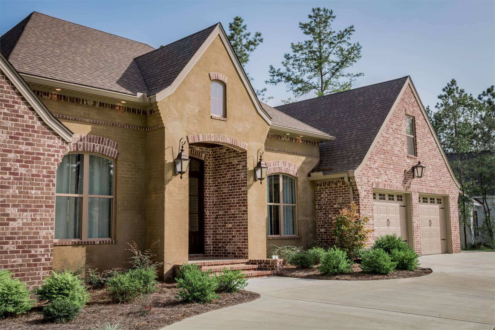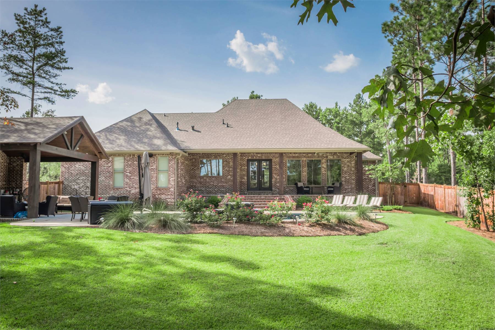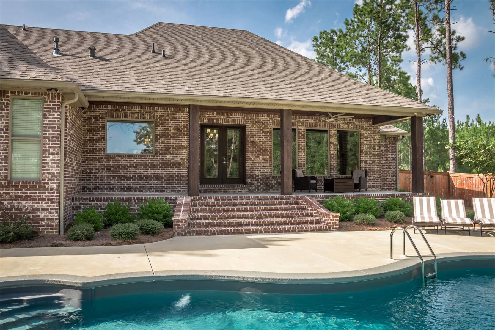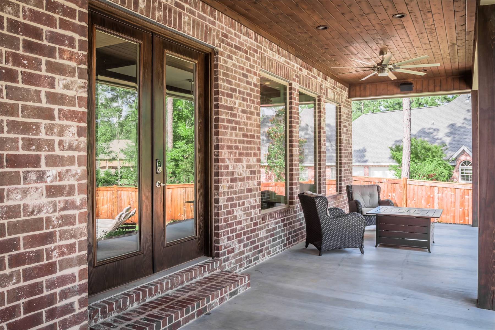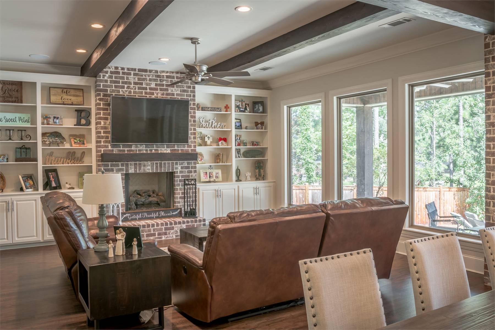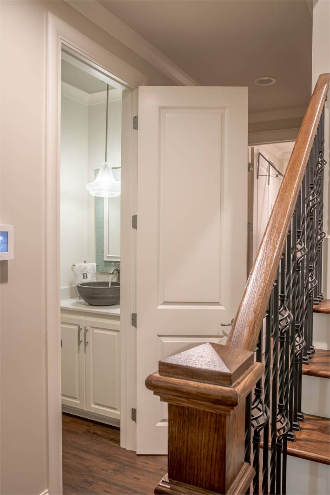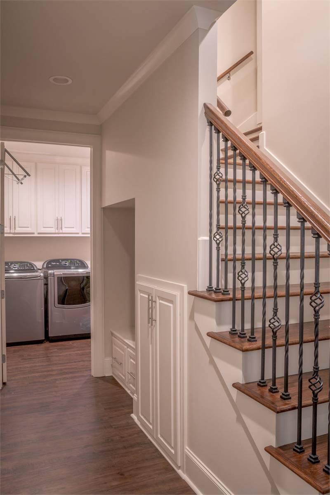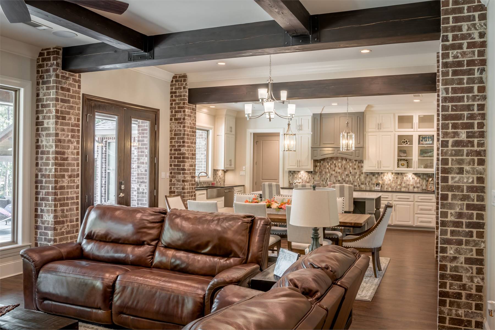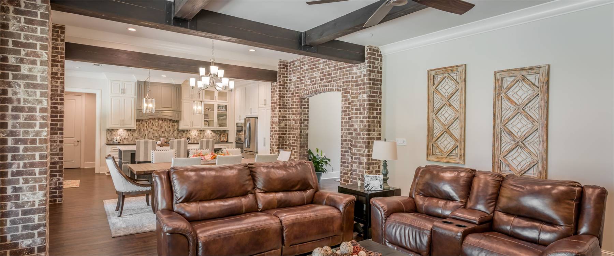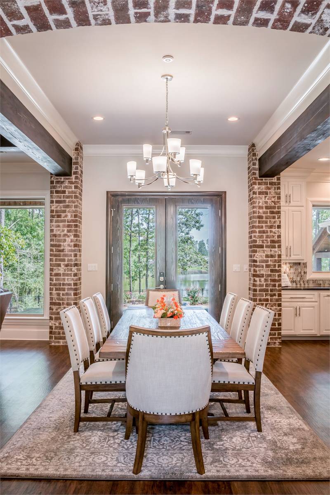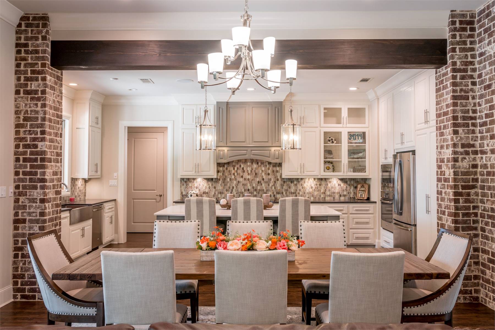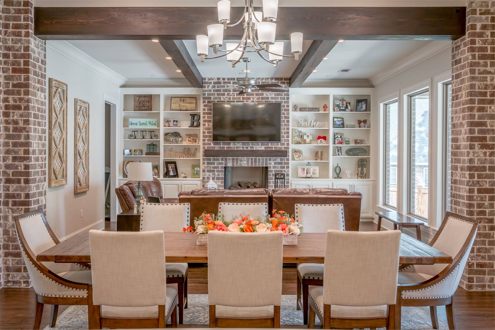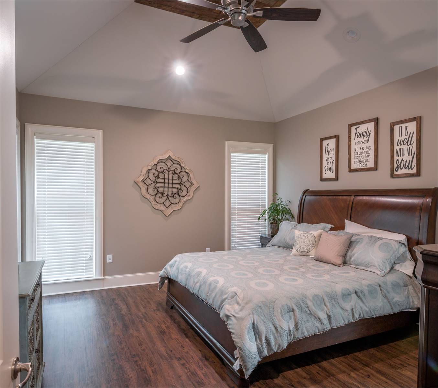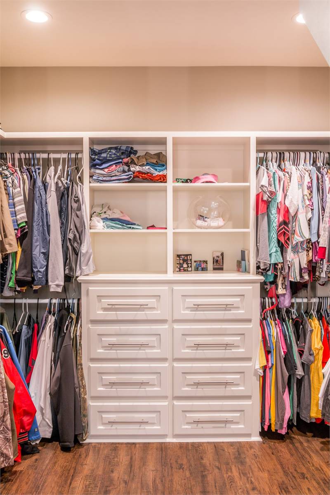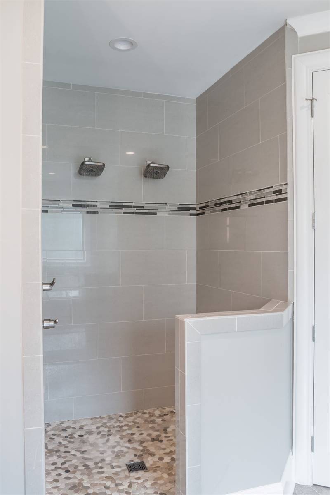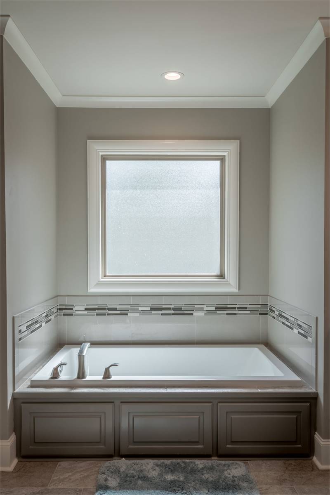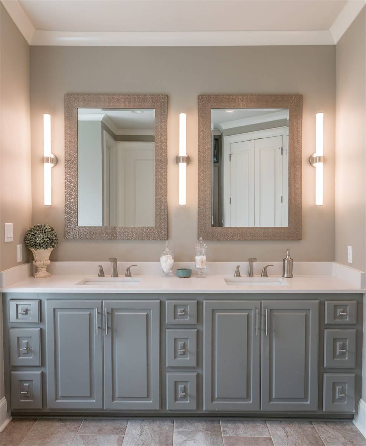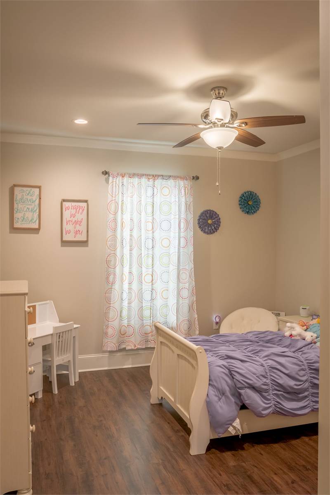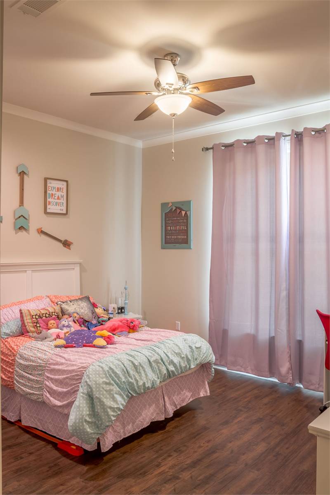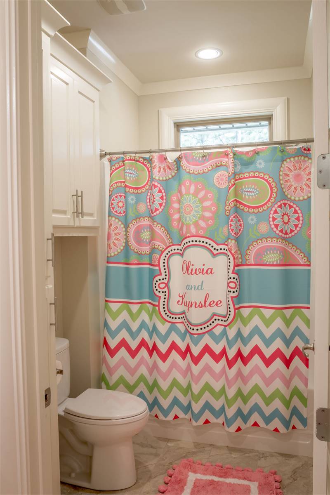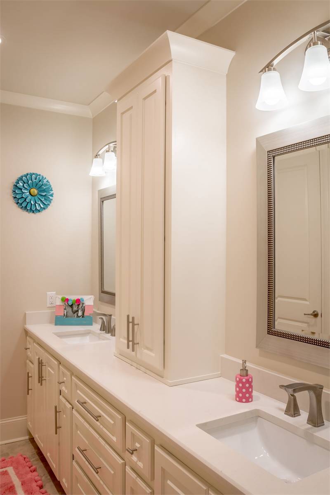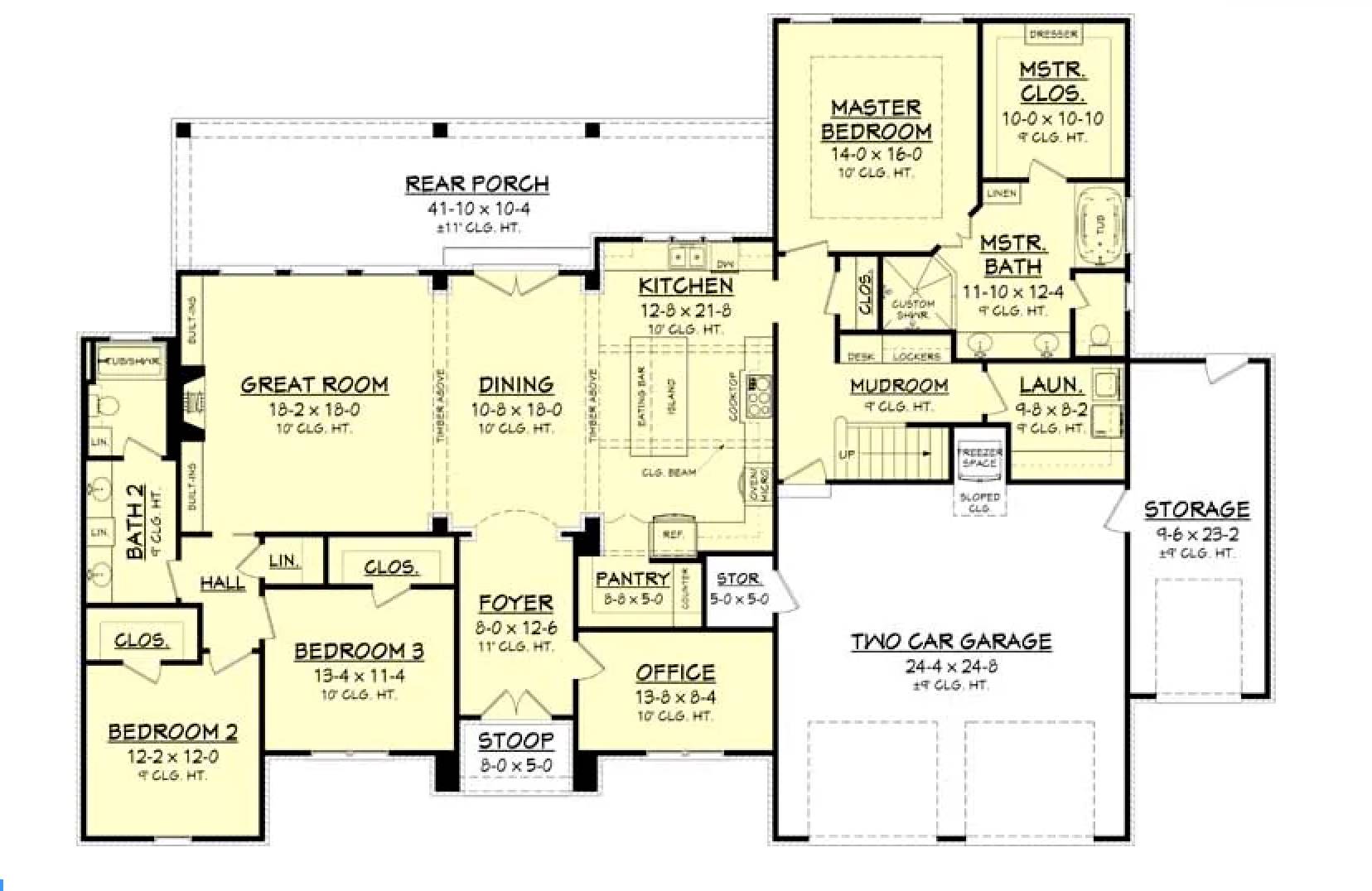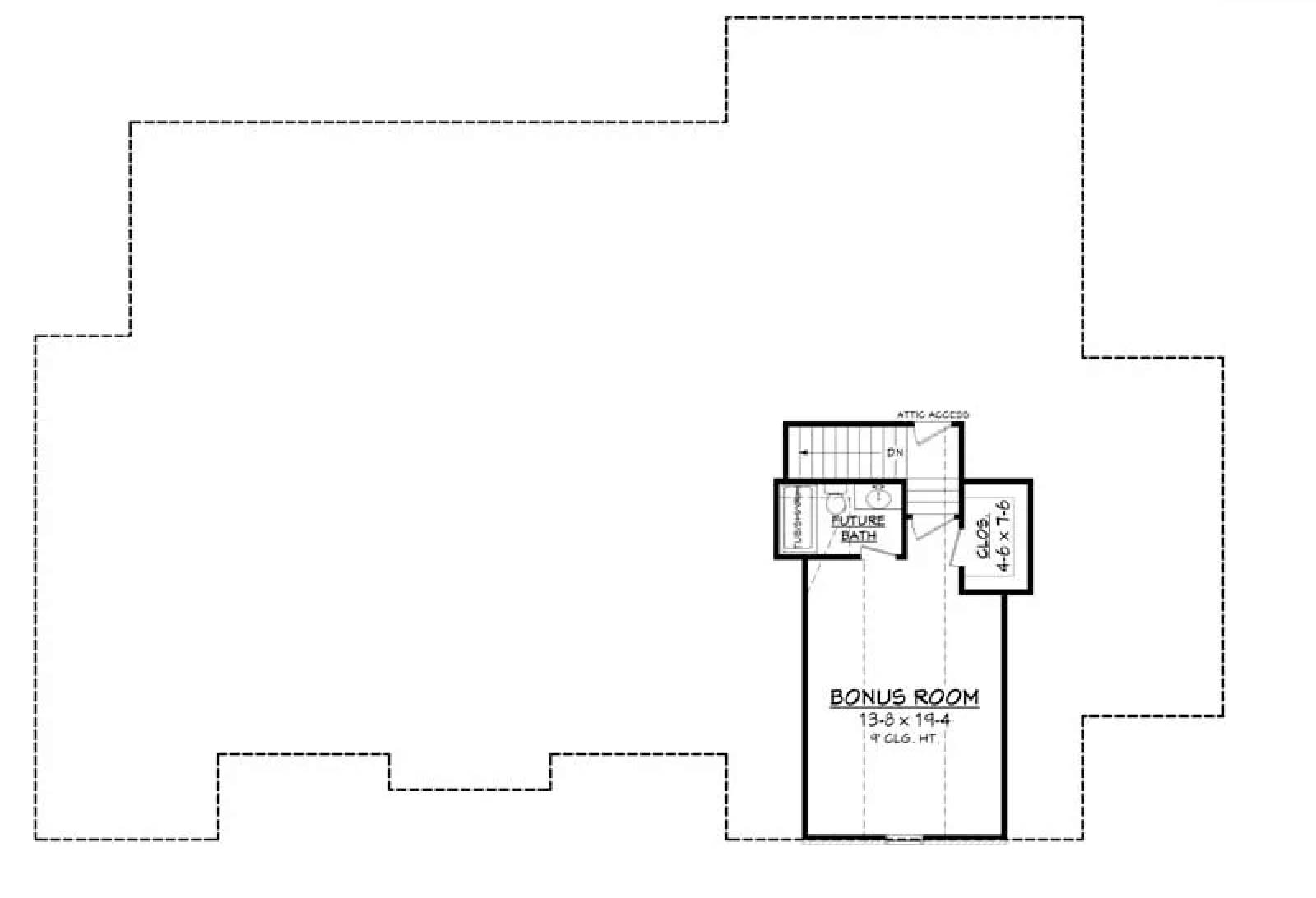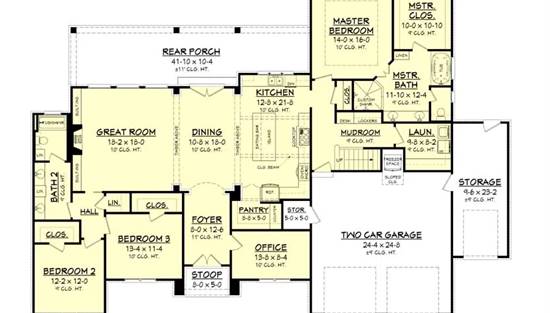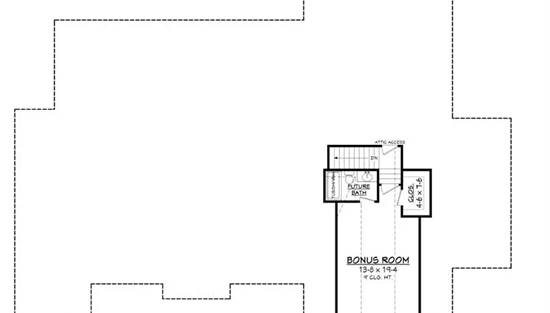- Plan Details
- |
- |
- Print Plan
- |
- Modify Plan
- |
- Reverse Plan
- |
- Cost-to-Build
- |
- View 3D
- |
- Advanced Search
About House Plan 11435:
House Plan 11435 blends classic traditional architecture with a layout designed for today’s lifestyles. The main living space is open and airy, creating a natural flow between the great room, dining area, and kitchen. The kitchen’s walk-in pantry, eating bar, and abundant counter space make everyday cooking and gatherings easy and enjoyable. The primary suite offers peaceful privacy, complete with a spacious bath and two walk-in closets. Two additional bedrooms and a full bath sit on the opposite side of the home, creating a comfortable split-bedroom layout. A dedicated home office and mudroom enhance functionality for busy households. Outdoor living is highlighted by a covered rear porch ideal for dining or unwinding. The upstairs bonus room offers the opportunity to expand with future living space, guest quarters, or a hobby suite.
Plan Details
Key Features
Attached
Bonus Room
Covered Front Porch
Covered Rear Porch
Double Vanity Sink
Fireplace
Foyer
Front-entry
Great Room
Home Office
Kitchen Island
Laundry 1st Fl
Primary Bdrm Main Floor
Mud Room
Open Floor Plan
Peninsula / Eating Bar
Separate Tub and Shower
Split Bedrooms
Storage Space
U-Shaped
Walk-in Closet
Walk-in Pantry
Build Beautiful With Our Trusted Brands
Our Guarantees
- Only the highest quality plans
- Int’l Residential Code Compliant
- Full structural details on all plans
- Best plan price guarantee
- Free modification Estimates
- Builder-ready construction drawings
- Expert advice from leading designers
- PDFs NOW!™ plans in minutes
- 100% satisfaction guarantee
- Free Home Building Organizer
