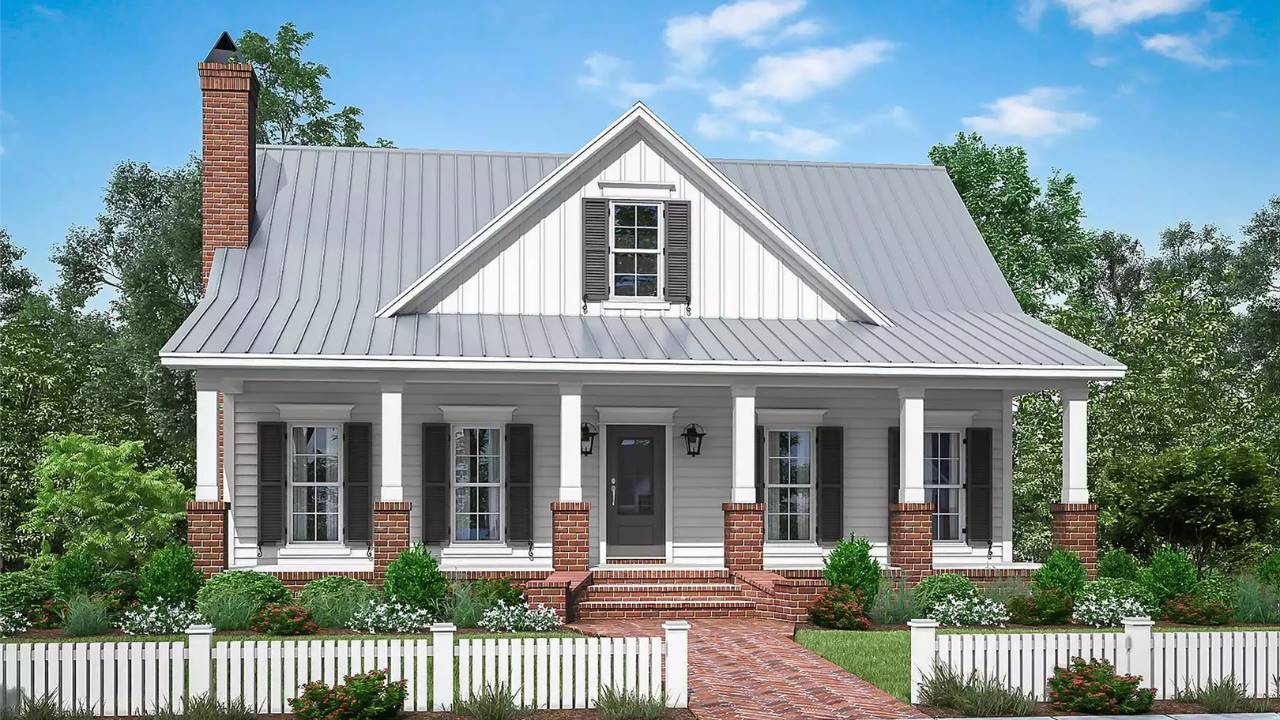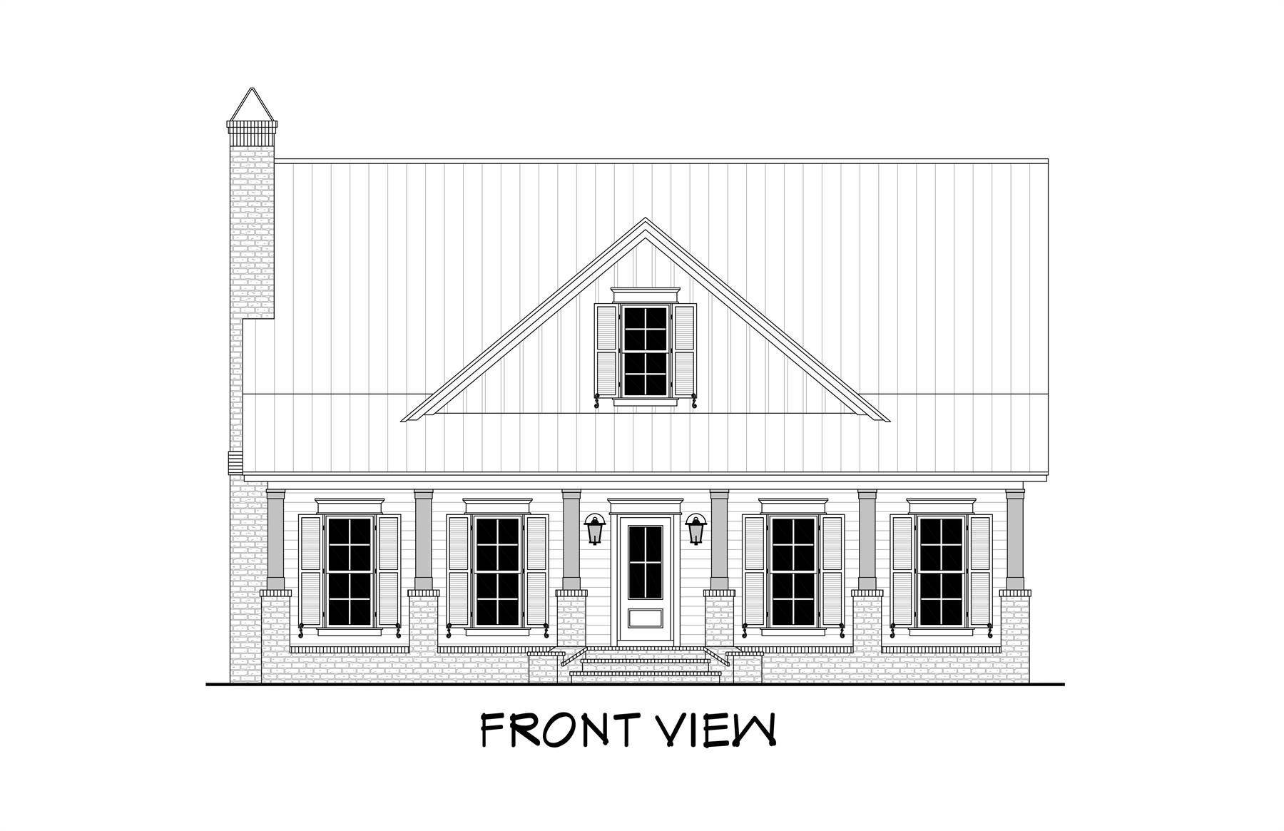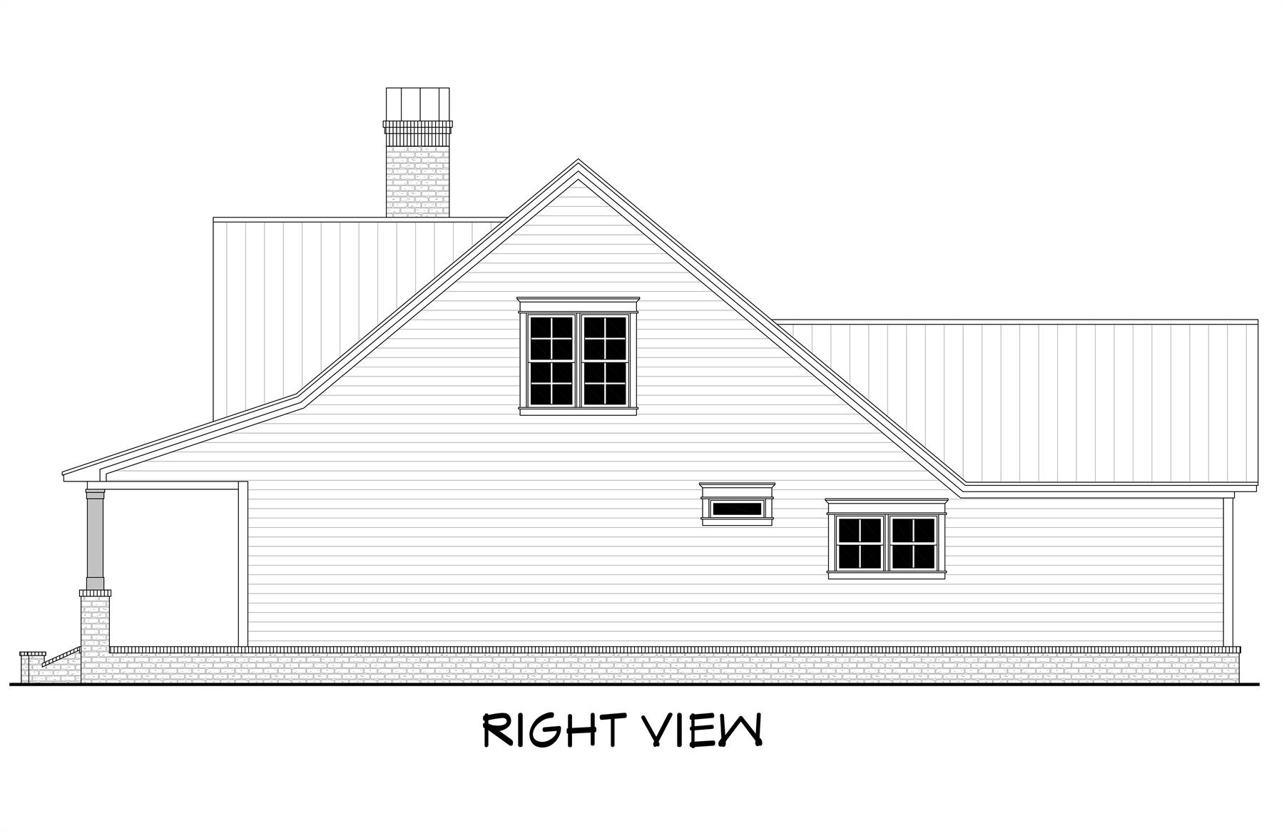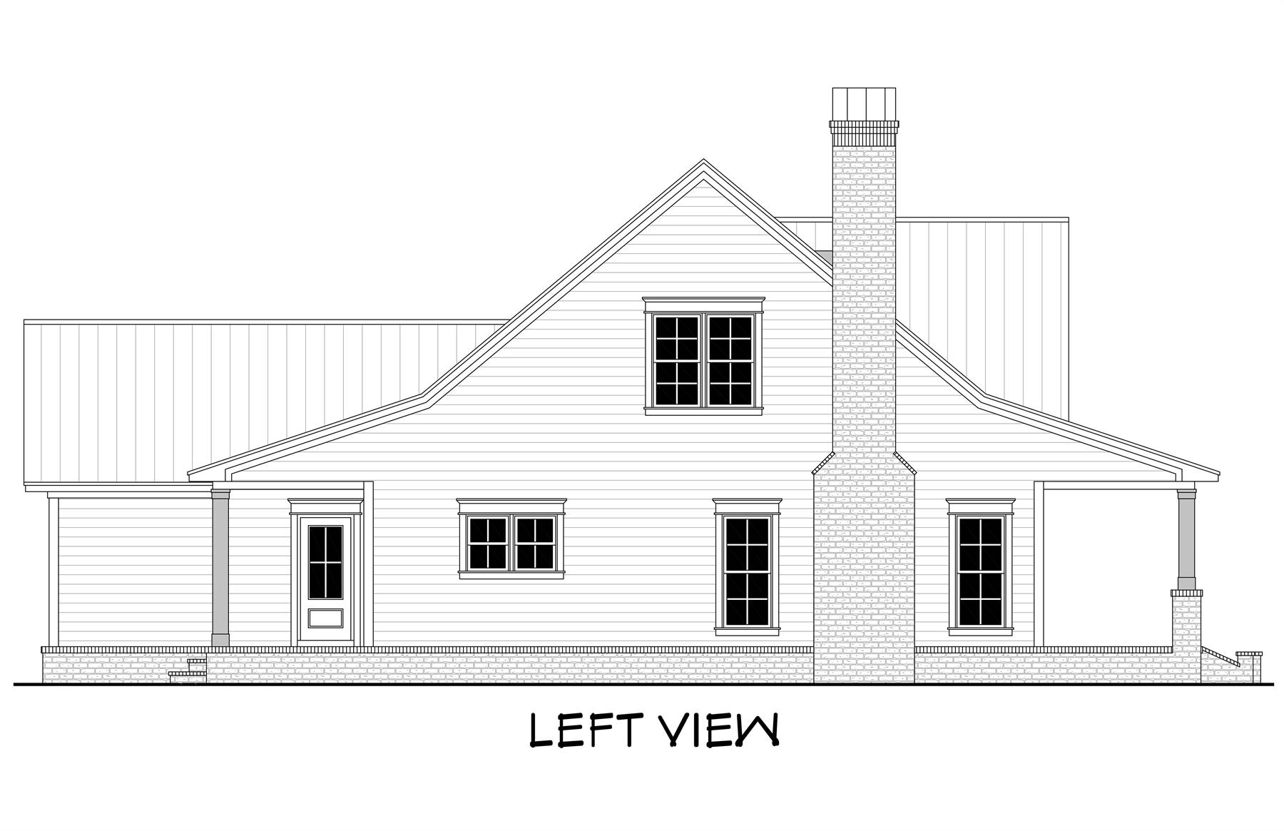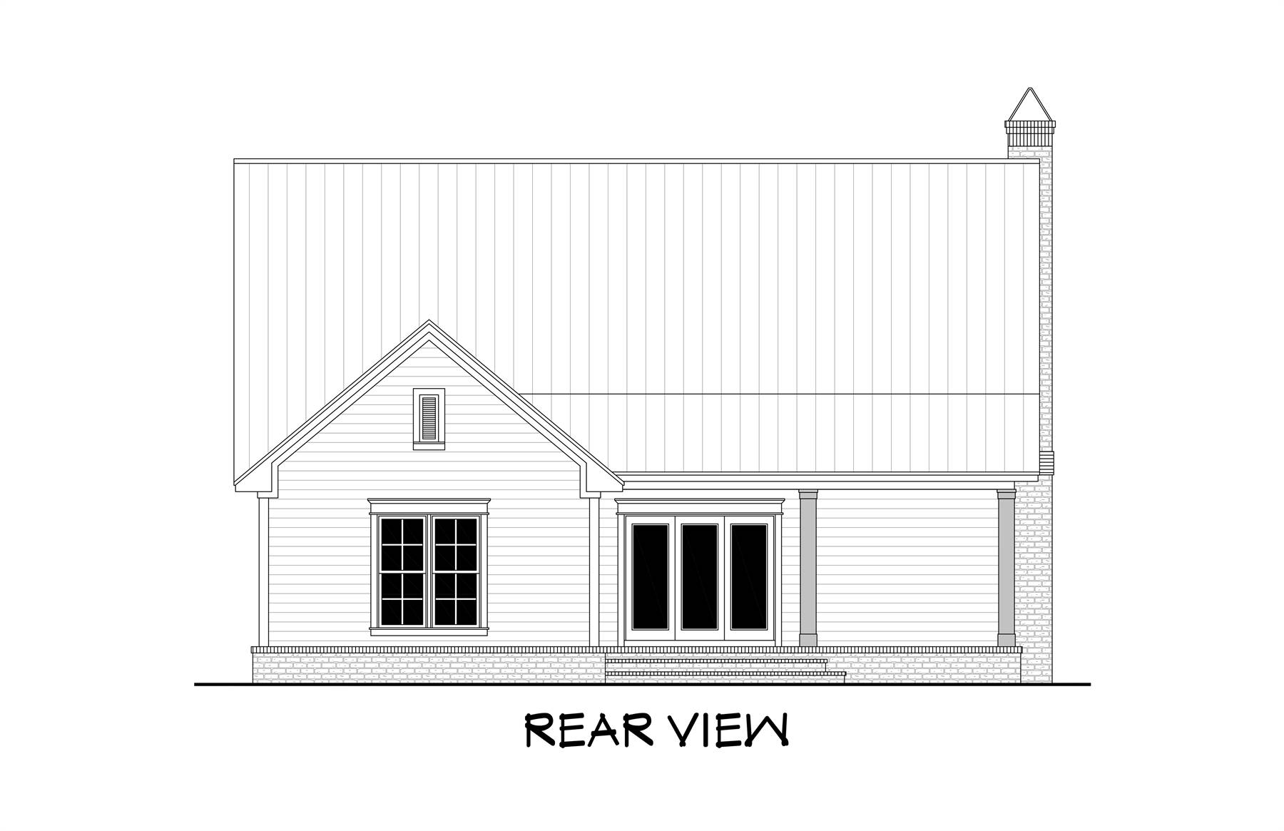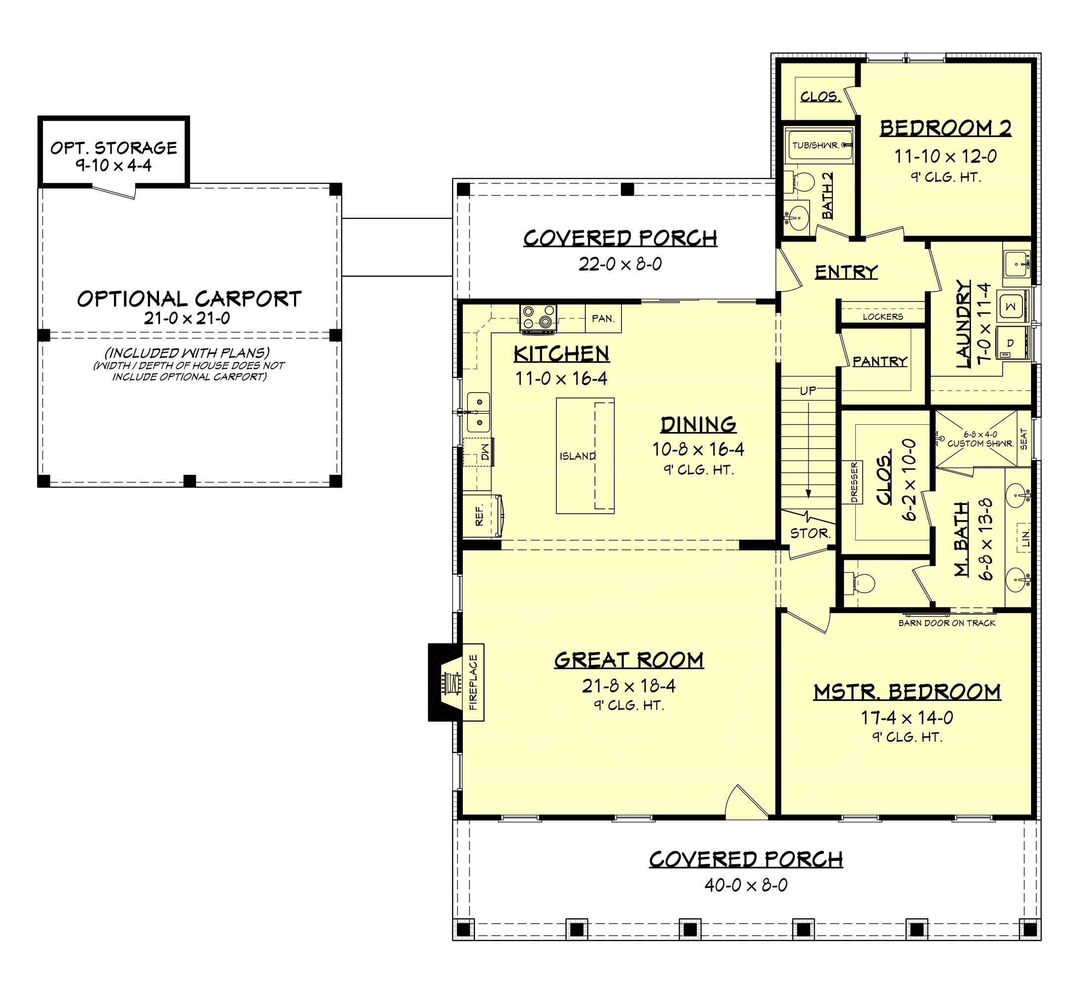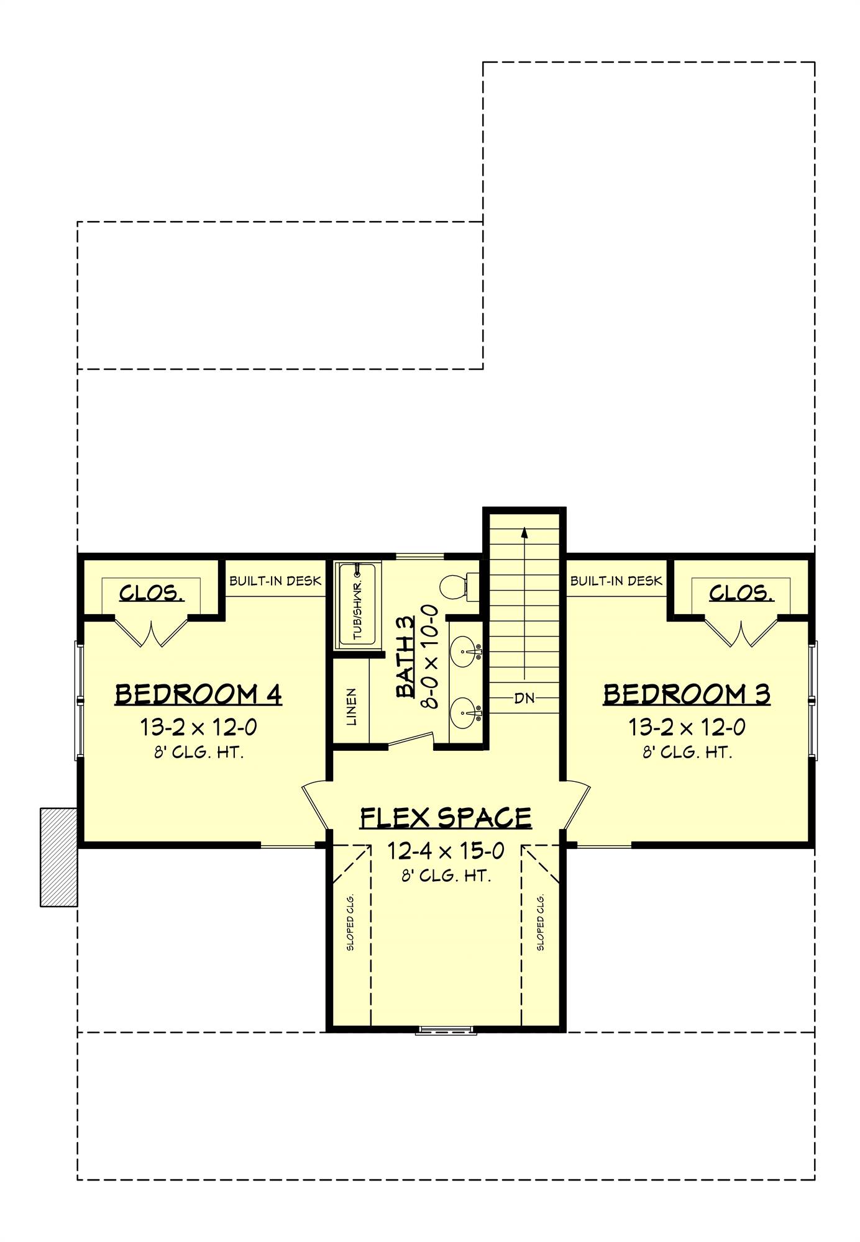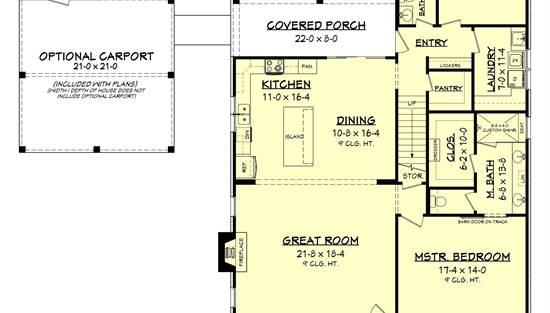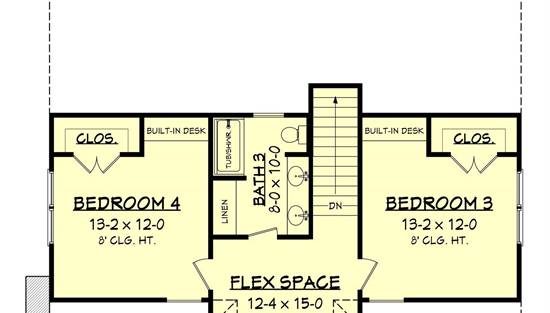- Plan Details
- |
- |
- Print Plan
- |
- Modify Plan
- |
- Reverse Plan
- |
- Cost-to-Build
- |
- View 3D
- |
- Advanced Search
About House Plan 11438:
House Plan 11438 is a 4-bedroom, 3-bathroom modern farmhouse that combines rustic appeal with modern comfort. The open layout centers around a large great room with a cozy fireplace and easy flow to the kitchen and dining area. The primary suite on the main level includes a spacious bath and dual closets, while the upper floor provides two bedrooms, a shared bath, and a flexible bonus space perfect for studying or relaxing. Outdoor living is encouraged with covered front and rear porches, offering peaceful views year-round. This design also includes an optional detached carport and storage area for added practicality. With charming curb appeal and a smart layout, this home delivers comfort and flexibility for modern families.
Plan Details
Key Features
Carport
Covered Front Porch
Covered Rear Porch
Detached
Dining Room
Double Vanity Sink
Fireplace
Great Room
Kitchen Island
Laundry 1st Fl
Loft / Balcony
L-Shaped
Primary Bdrm Main Floor
Mud Room
Open Floor Plan
Pantry
Peninsula / Eating Bar
Suited for view lot
Walk-in Closet
Build Beautiful With Our Trusted Brands
Our Guarantees
- Only the highest quality plans
- Int’l Residential Code Compliant
- Full structural details on all plans
- Best plan price guarantee
- Free modification Estimates
- Builder-ready construction drawings
- Expert advice from leading designers
- PDFs NOW!™ plans in minutes
- 100% satisfaction guarantee
- Free Home Building Organizer
