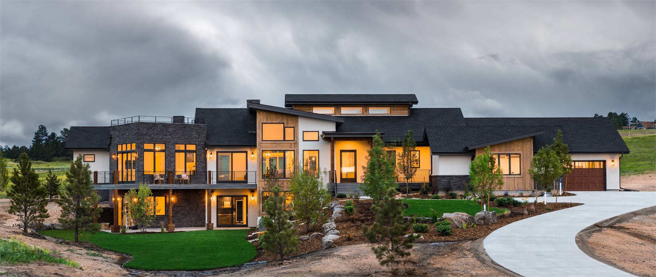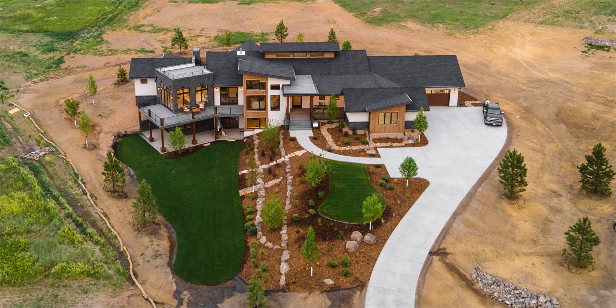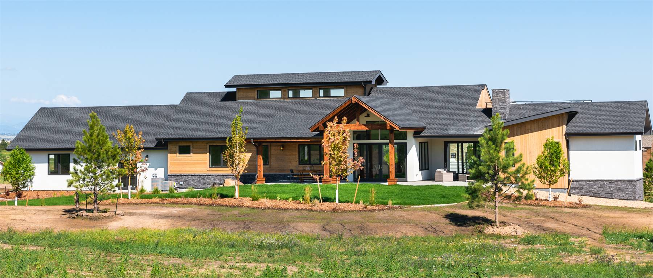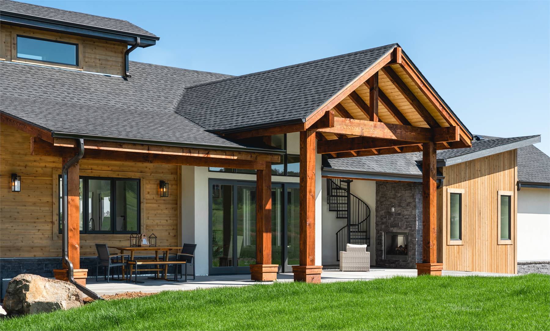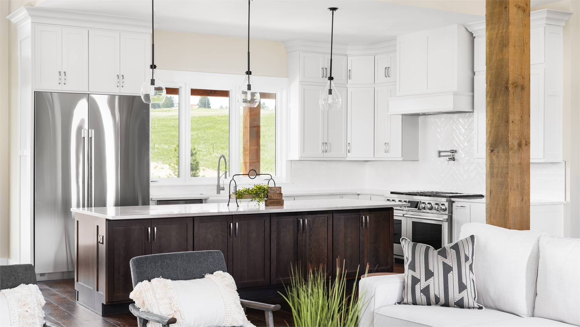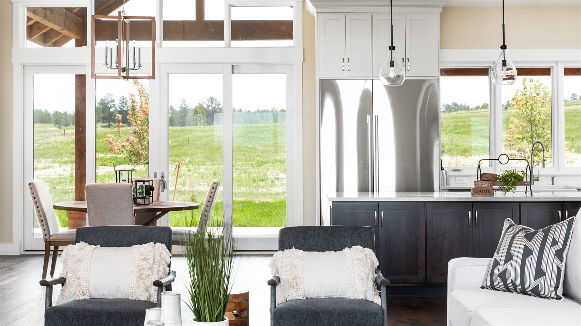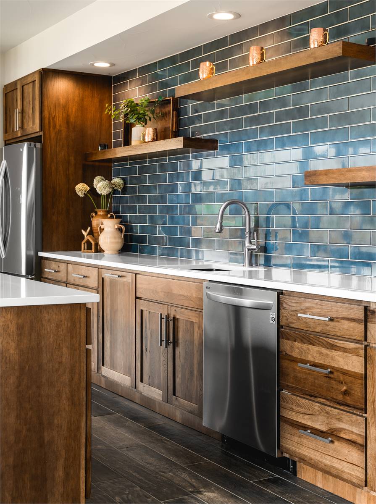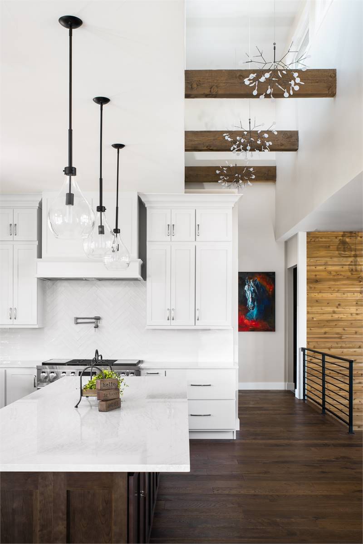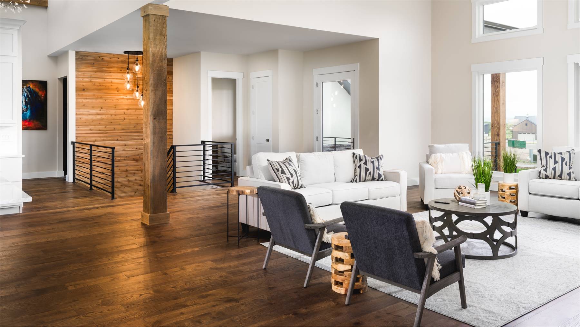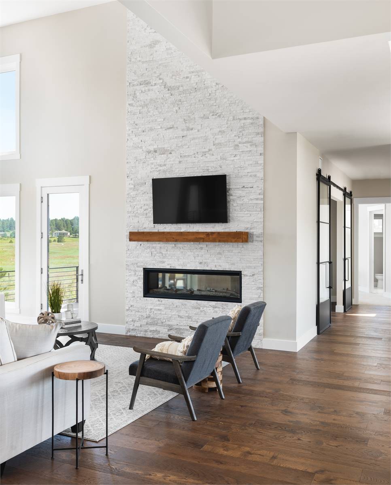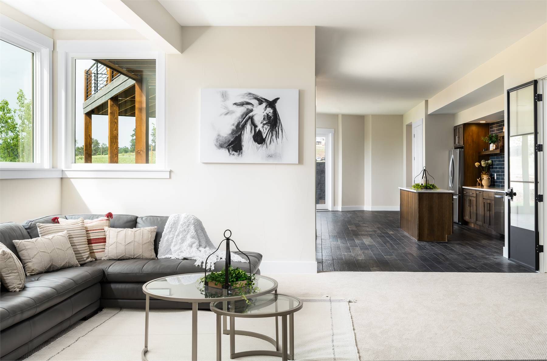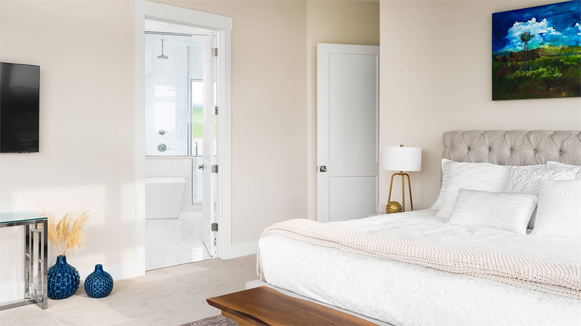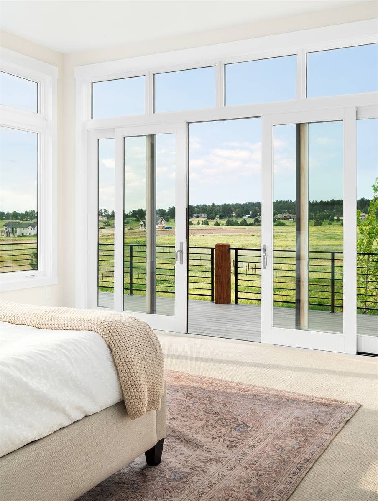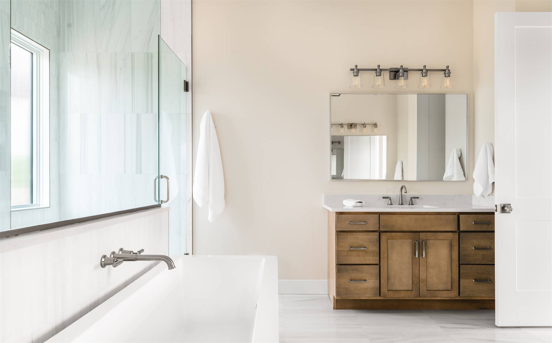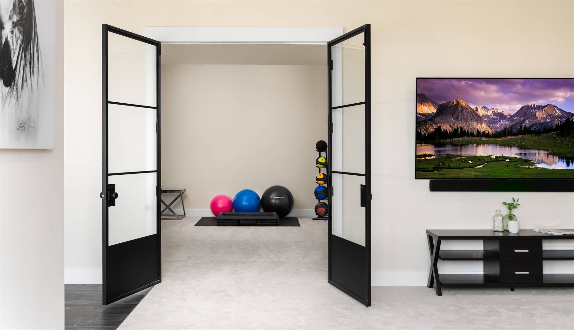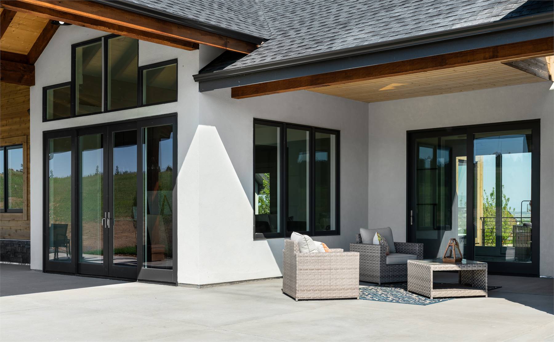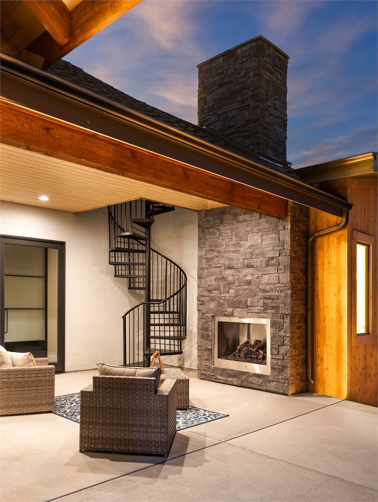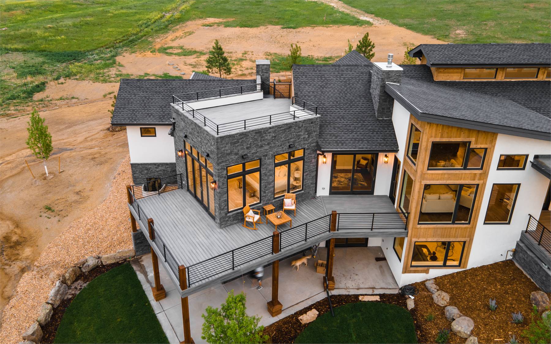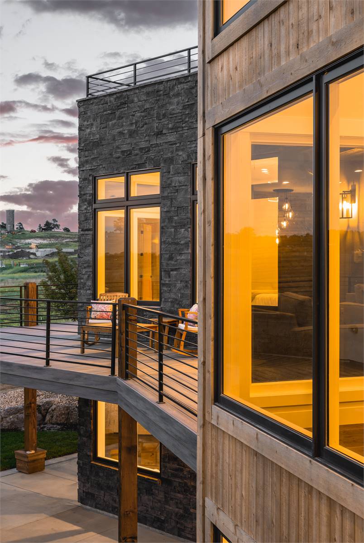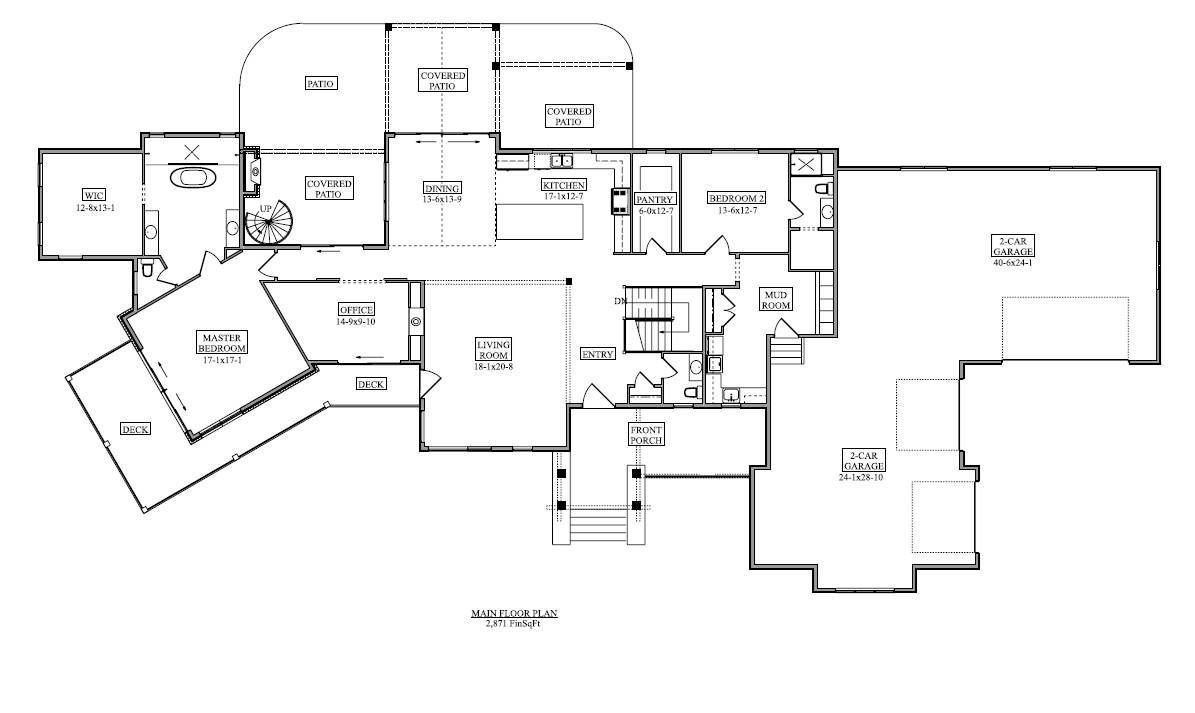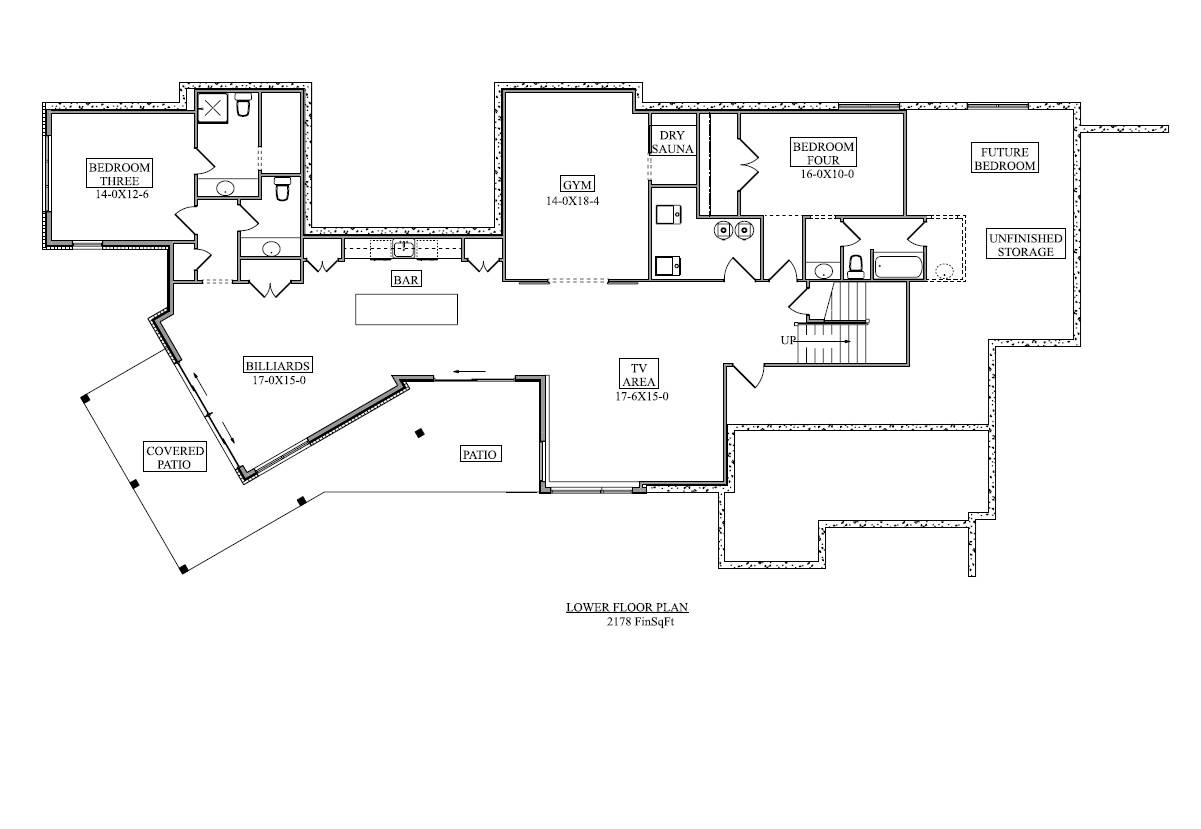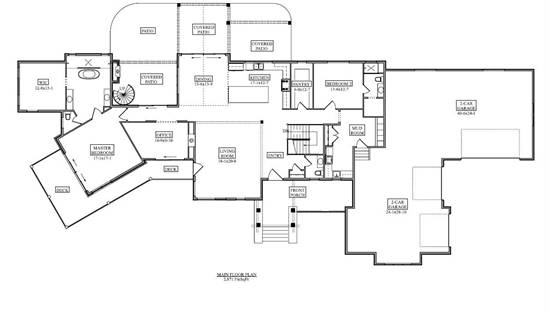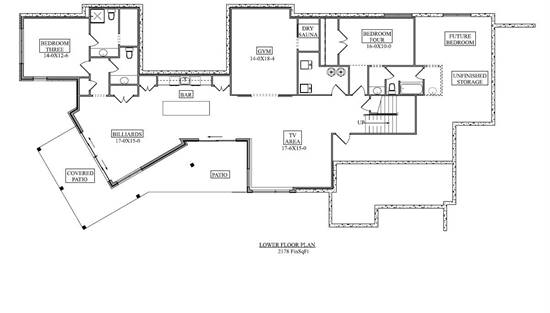- Plan Details
- |
- |
- Print Plan
- |
- Modify Plan
- |
- Reverse Plan
- |
- Cost-to-Build
- |
- View 3D
- |
- Advanced Search
About House Plan 11439:
This charming modern home offers 2,871 square feet of thoughtfully designed living space, with flexibility for two to four bedrooms. The exterior pairs natural materials and bold rooflines, creating a timeless mountain retreat feel. Inside, the open-concept design flows seamlessly between the kitchen, dining, and living areas, making it ideal for entertaining. The gourmet kitchen features a large prep island and nearby pantry, while the dining space opens to an expansive patio with an outdoor fireplace. The angled primary suite includes a wrap-around deck, spa bath, and walk-in closet for a true private escape. An optional walk-out lower level expands the home with a recreation room, wet bar, home gym, sauna, and additional bedrooms. Blending rustic warmth with contemporary style, this design offers the perfect balance of function and beauty.
Plan Details
Key Features
Attached
Butler's Pantry
Covered Front Porch
Covered Rear Porch
Dining Room
Double Vanity Sink
Exercise Room
Fireplace
Front-entry
Great Room
Home Office
Kitchen Island
Laundry 1st Fl
L-Shaped
Primary Bdrm Main Floor
Mud Room
Open Floor Plan
Oversized
Rec Room
Separate Tub and Shower
Side-entry
Split Bedrooms
Storage Space
Suited for corner lot
Unfinished Space
Walk-in Closet
Workshop
Build Beautiful With Our Trusted Brands
Our Guarantees
- Only the highest quality plans
- Int’l Residential Code Compliant
- Full structural details on all plans
- Best plan price guarantee
- Free modification Estimates
- Builder-ready construction drawings
- Expert advice from leading designers
- PDFs NOW!™ plans in minutes
- 100% satisfaction guarantee
- Free Home Building Organizer
.png)
.png)
