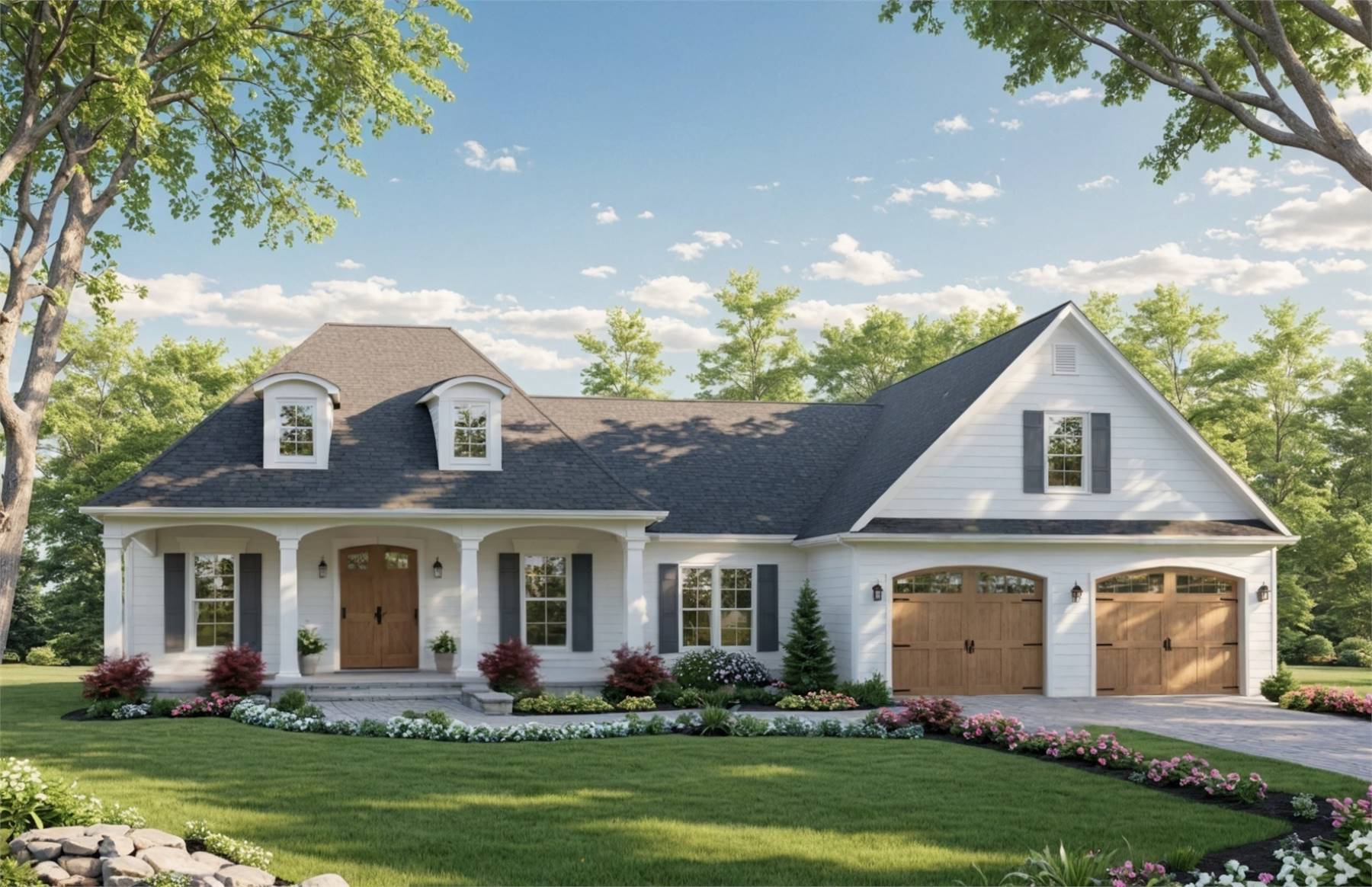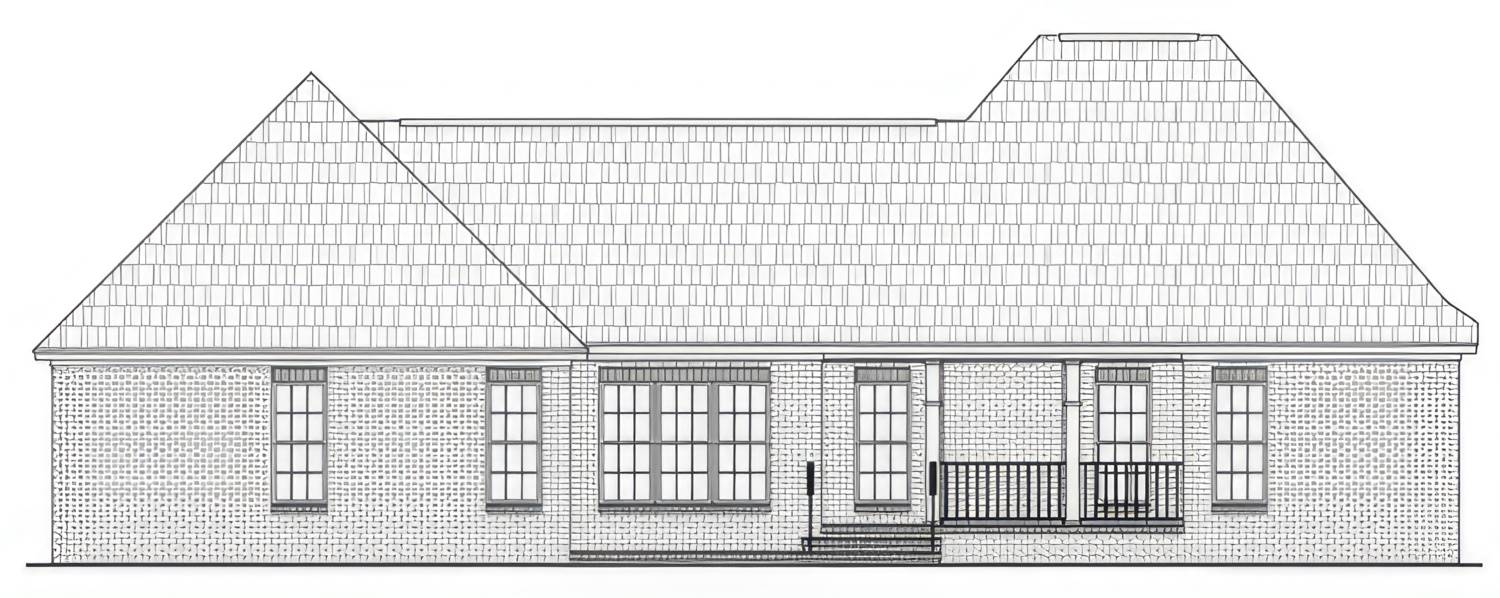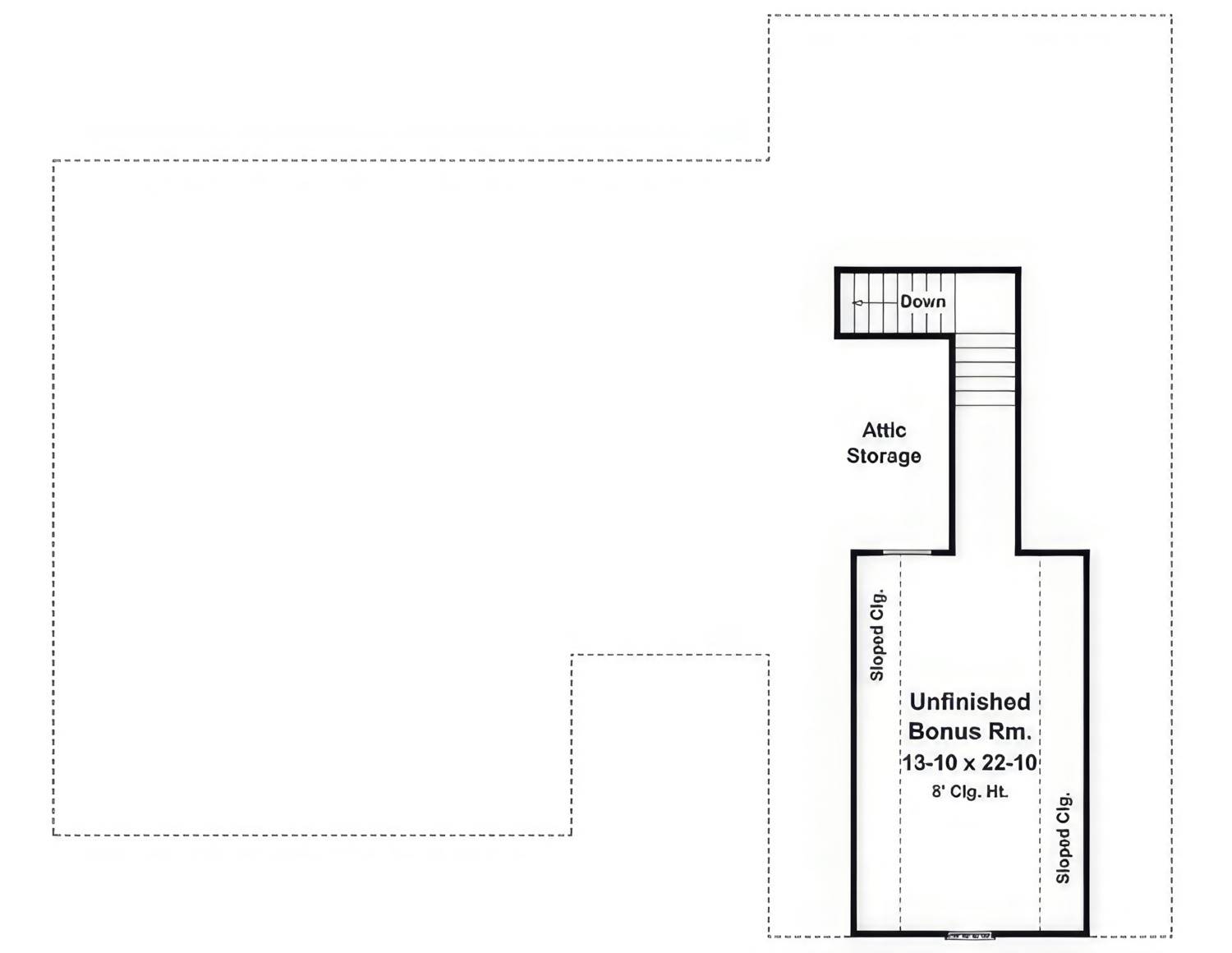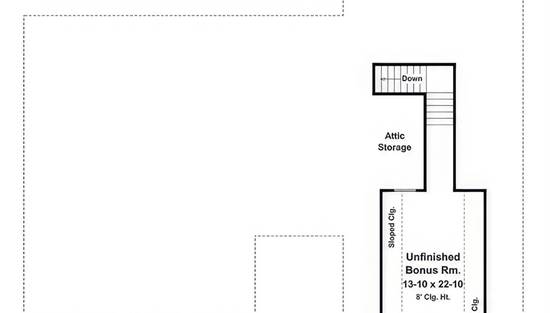- Plan Details
- |
- |
- Print Plan
- |
- Modify Plan
- |
- Reverse Plan
- |
- Cost-to-Build
- |
- View 3D
- |
- Advanced Search
About House Plan 11462:
House Plan 11462 beautifully merges farmhouse appeal with modern comfort in a one-story layout ideal for family living. The exterior features inviting dormers, wood detailing, and a full-width porch that sets a welcoming tone. Inside, the open floor plan flows around a great room with a tray ceiling and fireplace, connecting effortlessly to the kitchen with a large island, raised bar, and walk-in pantry. The breakfast nook opens to a covered porch and patio, extending the living space outdoors. The master suite offers a private oasis with dual walk-in closets, a soaking tub, separate shower, and dual sinks, while two secondary bedrooms share a hall bath. A home office, upstairs bonus room, and generous storage add flexibility and convenience. With its balance of elegance, comfort, and thoughtful design, this plan is perfect for families seeking modern farmhouse living at its best.
Plan Details
Key Features
Attached
Bonus Room
Covered Front Porch
Covered Rear Porch
Dining Room
Double Vanity Sink
Exercise Room
Fireplace
Formal LR
Foyer
Great Room
His and Hers Primary Closets
Home Office
Primary Bdrm Main Floor
Nook / Breakfast Area
Nursery Room
Outdoor Living Space
Oversized
Pantry
Peninsula / Eating Bar
Separate Tub and Shower
Split Bedrooms
Storage Space
Suited for corner lot
Unfinished Space
Vaulted Ceilings
Walk-in Closet
Build Beautiful With Our Trusted Brands
Our Guarantees
- Only the highest quality plans
- Int’l Residential Code Compliant
- Full structural details on all plans
- Best plan price guarantee
- Free modification Estimates
- Builder-ready construction drawings
- Expert advice from leading designers
- PDFs NOW!™ plans in minutes
- 100% satisfaction guarantee
- Free Home Building Organizer


.jpg)

_m.jpg)






