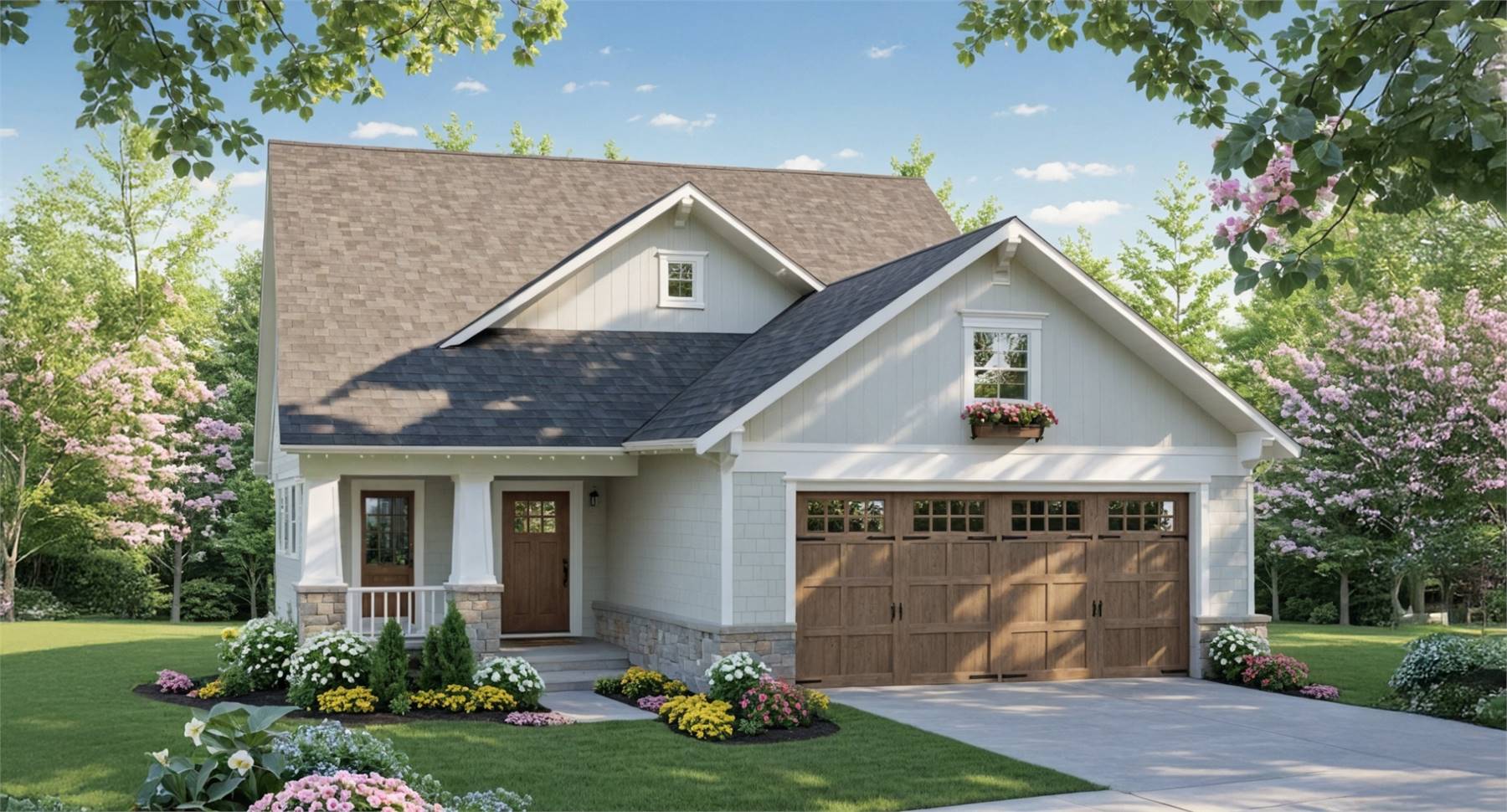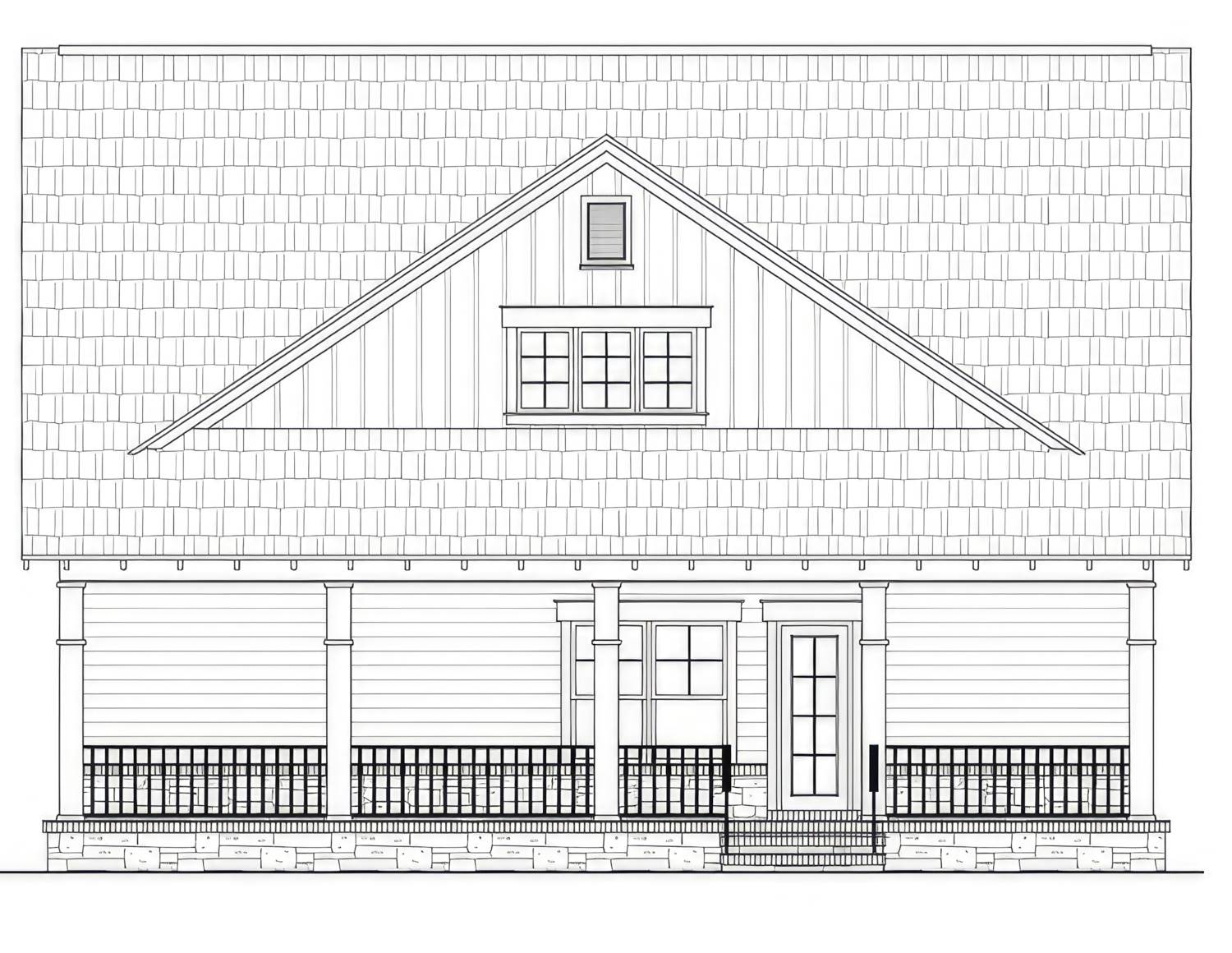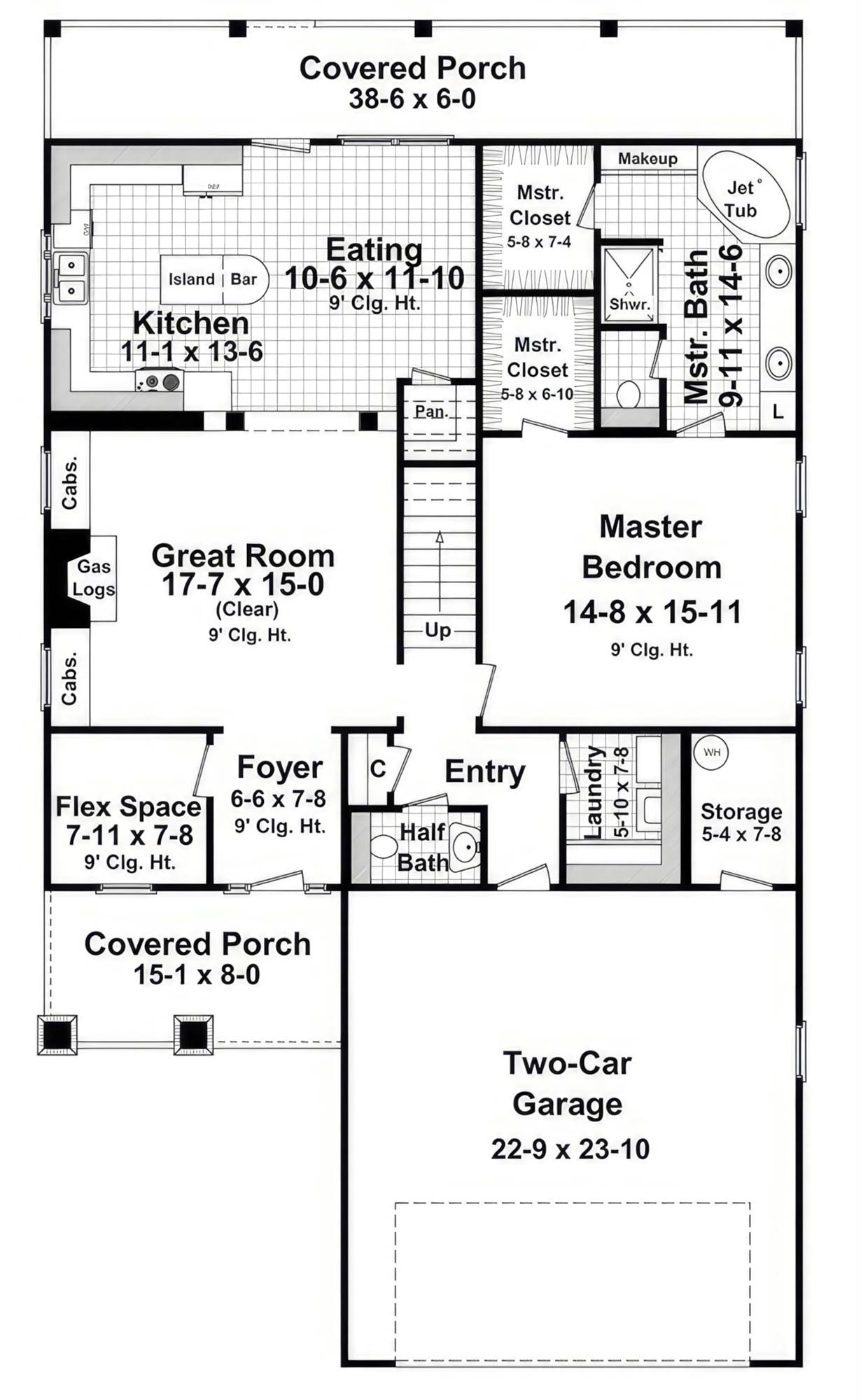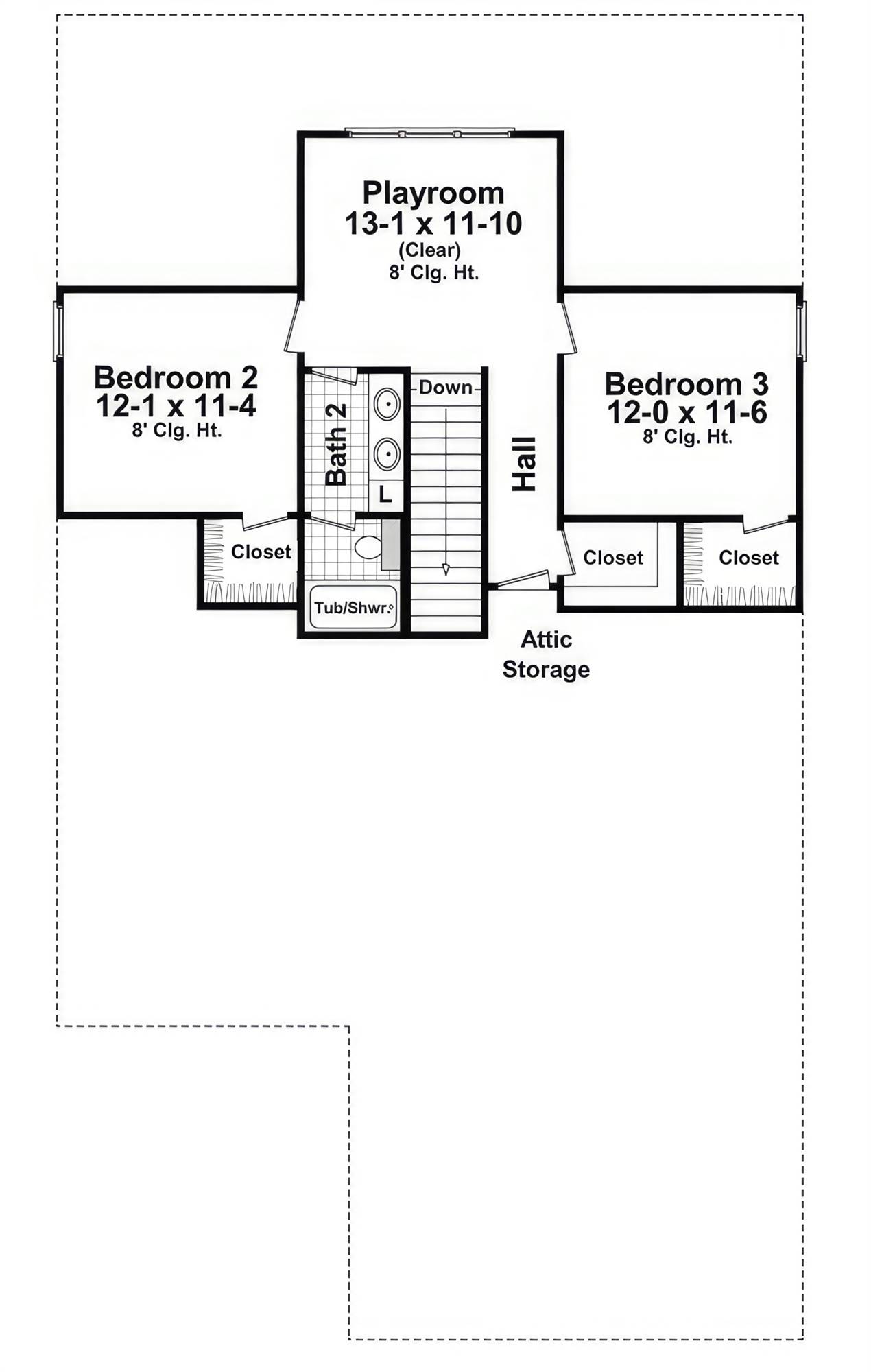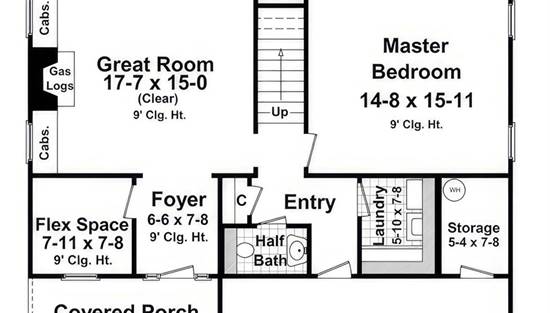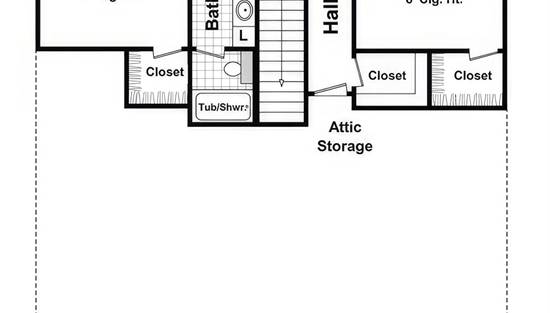- Plan Details
- |
- |
- Print Plan
- |
- Modify Plan
- |
- Reverse Plan
- |
- Cost-to-Build
- |
- View 3D
- |
- Advanced Search
About House Plan 11463:
House Plan 11463 offers a warm and functional two-story layout designed to complement modern family life. The open-concept main level connects the great room and kitchen through a spacious island and dining area, ideal for entertaining or casual meals. The main-floor master suite provides luxury and convenience with dual closets, a jetted tub, separate shower, and direct access to the rear covered porch. Upstairs, two bedrooms share a full bath and a bright playroom for flexible family use. The front flex room near the foyer adds versatility for an office or hobby space. Additional highlights include a walk-in pantry, dedicated laundry room, half bath, storage room, and a two-car garage. With generous porches and thoughtful details throughout, this home delivers comfort, elegance, and practicality in perfect balance.
Plan Details
Key Features
Attached
Country Kitchen
Covered Front Porch
Covered Rear Porch
Dining Room
Double Vanity Sink
Family Room
Fireplace
Foyer
Great Room
His and Hers Primary Closets
Home Office
Kitchen Island
Laundry 1st Fl
Library/Media Rm
Primary Bdrm Main Floor
Mud Room
Nook / Breakfast Area
Nursery Room
Open Floor Plan
Oversized
Separate Tub and Shower
Split Bedrooms
Storage Space
Suited for corner lot
U-Shaped
Walk-in Closet
Walk-in Pantry
Build Beautiful With Our Trusted Brands
Our Guarantees
- Only the highest quality plans
- Int’l Residential Code Compliant
- Full structural details on all plans
- Best plan price guarantee
- Free modification Estimates
- Builder-ready construction drawings
- Expert advice from leading designers
- PDFs NOW!™ plans in minutes
- 100% satisfaction guarantee
- Free Home Building Organizer
