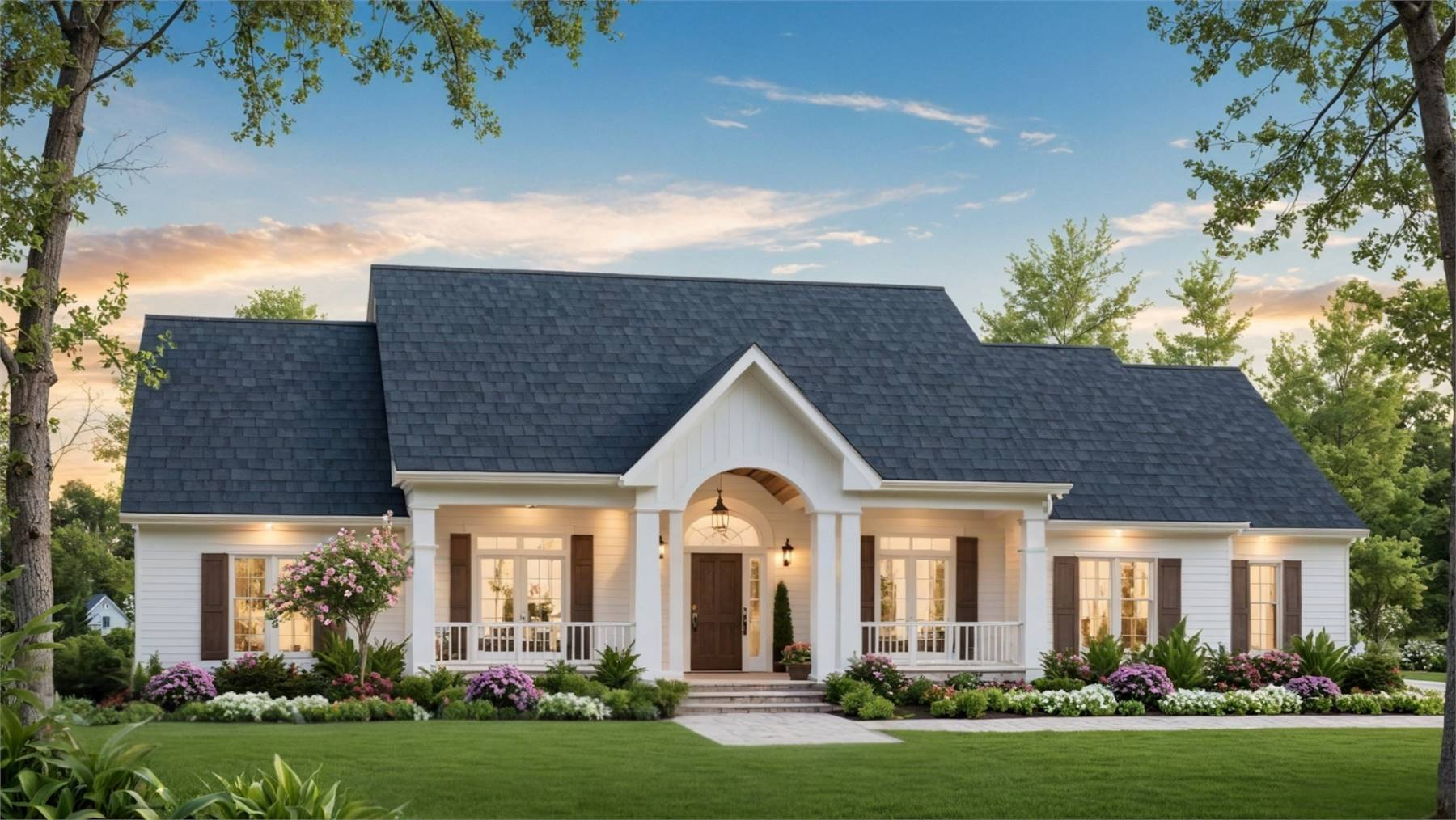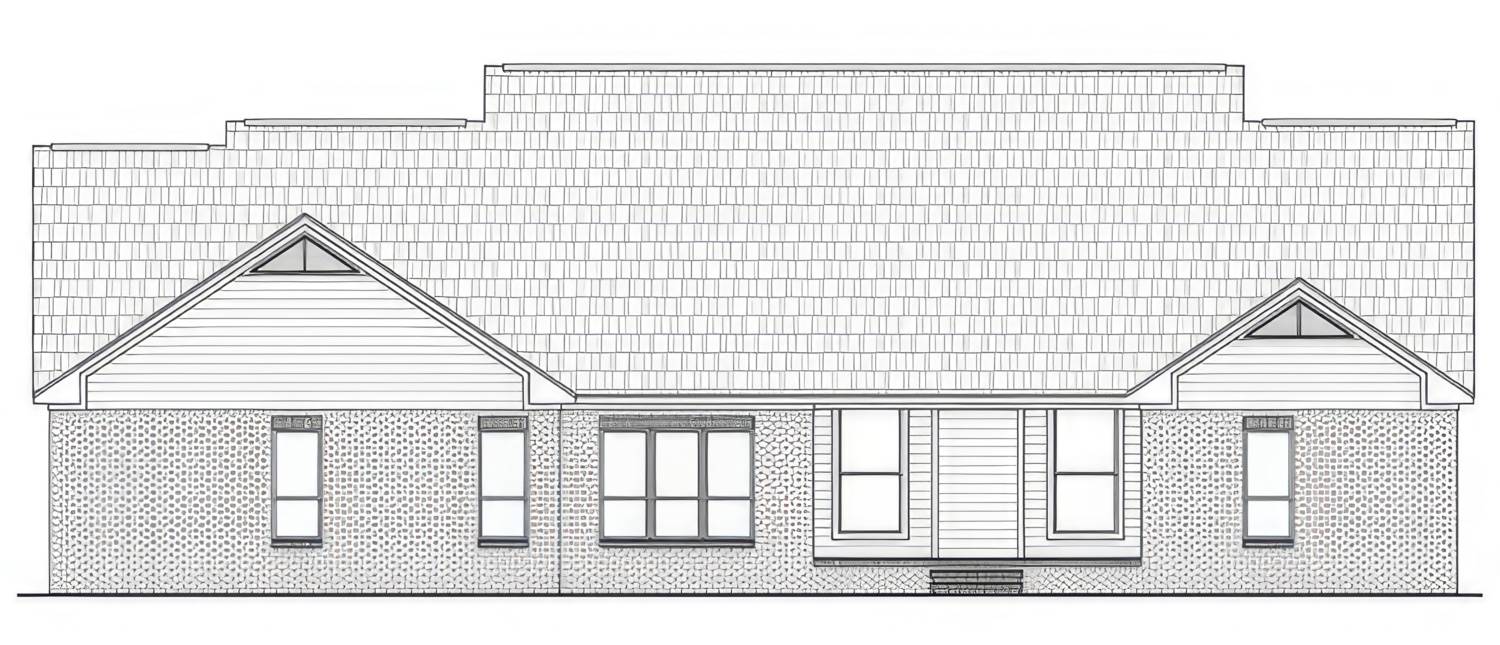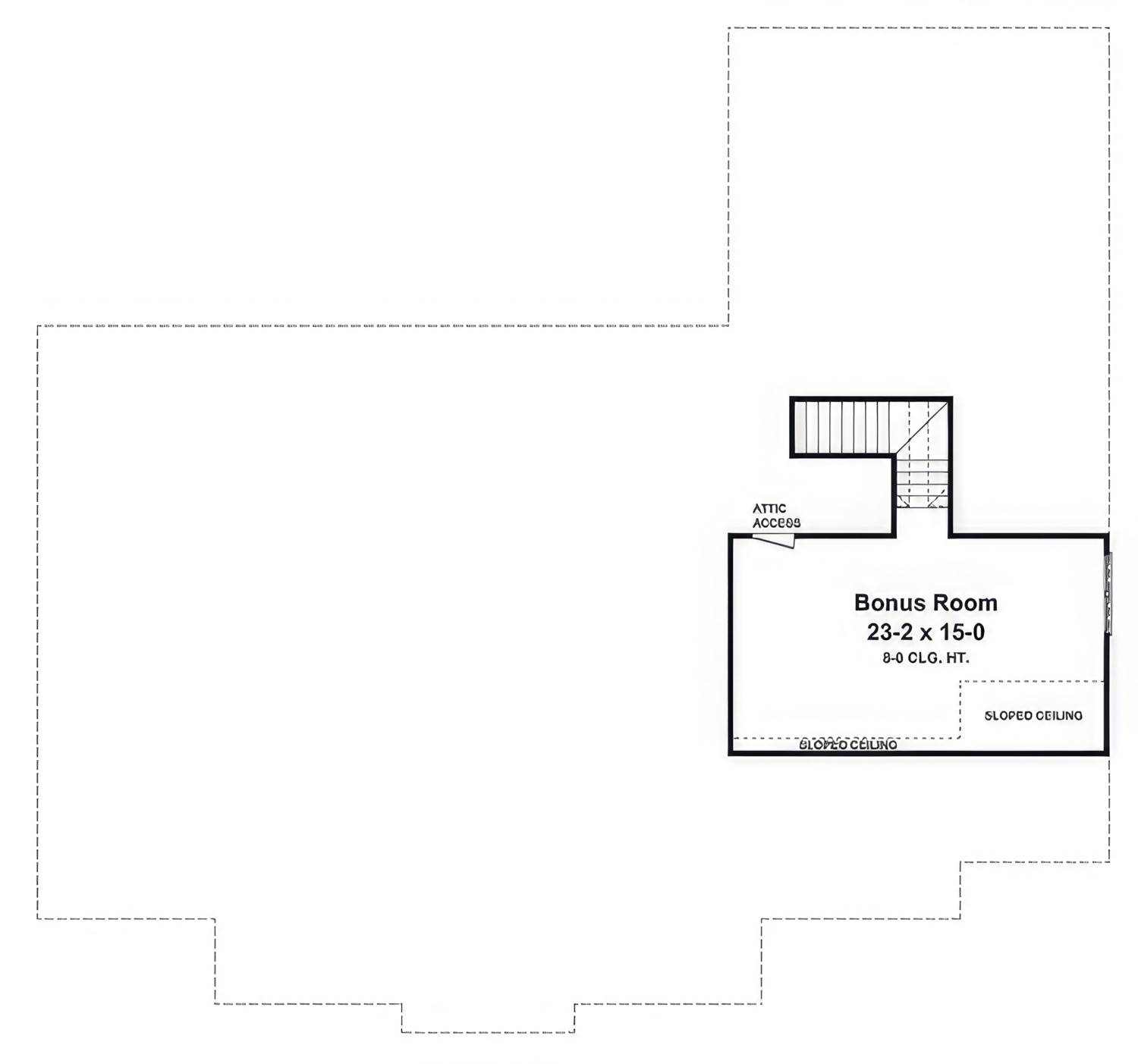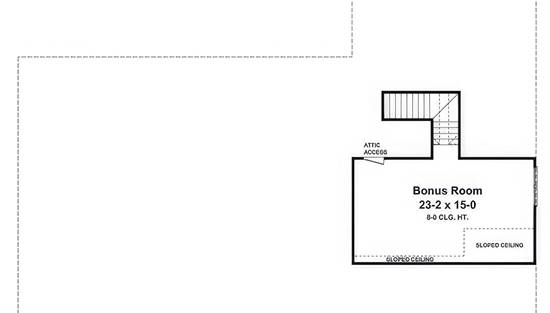- Plan Details
- |
- |
- Print Plan
- |
- Modify Plan
- |
- Reverse Plan
- |
- Cost-to-Build
- |
- View 3D
- |
- Advanced Search
About House Plan 11466:
House Plan 11466 offers a perfect balance of traditional farmhouse appeal and modern functionality across its 4-bedroom, 3.5-bath layout. The covered front porch leads into a welcoming foyer, flanked by a formal dining room and adaptable office space. The expansive great room impresses with 12-foot ceilings and a warm fireplace, opening into a gourmet kitchen with a central island, walk-in pantry, and breakfast nook that connects to the rear covered porch for easy outdoor entertaining. The luxurious master suite includes dual vanities, a jetted tub, separate shower, and large walk-in closets. Three additional bedrooms—one with a private bath—provide flexible space for guests or family. Upstairs, a large bonus room offers endless potential for a game room, studio, or guest retreat. With a two-car garage, mudroom-style utility space, and an open, flowing design, this home combines comfort, sophistication, and functionality for today’s modern lifestyle.
Plan Details
Key Features
Attached
Bonus Room
Covered Front Porch
Covered Rear Porch
Dining Room
Double Vanity Sink
Exercise Room
Family Room
Fireplace
Formal LR
Foyer
Front-entry
Great Room
His and Hers Primary Closets
Home Office
In-law Suite
Kitchen Island
Laundry 1st Fl
Library/Media Rm
Primary Bdrm Main Floor
Nook / Breakfast Area
Nursery Room
Pantry
Separate Tub and Shower
Split Bedrooms
Storage Space
Unfinished Space
Vaulted Ceilings
Walk-in Closet
Build Beautiful With Our Trusted Brands
Our Guarantees
- Only the highest quality plans
- Int’l Residential Code Compliant
- Full structural details on all plans
- Best plan price guarantee
- Free modification Estimates
- Builder-ready construction drawings
- Expert advice from leading designers
- PDFs NOW!™ plans in minutes
- 100% satisfaction guarantee
- Free Home Building Organizer


.jpg)

_m.jpg)






