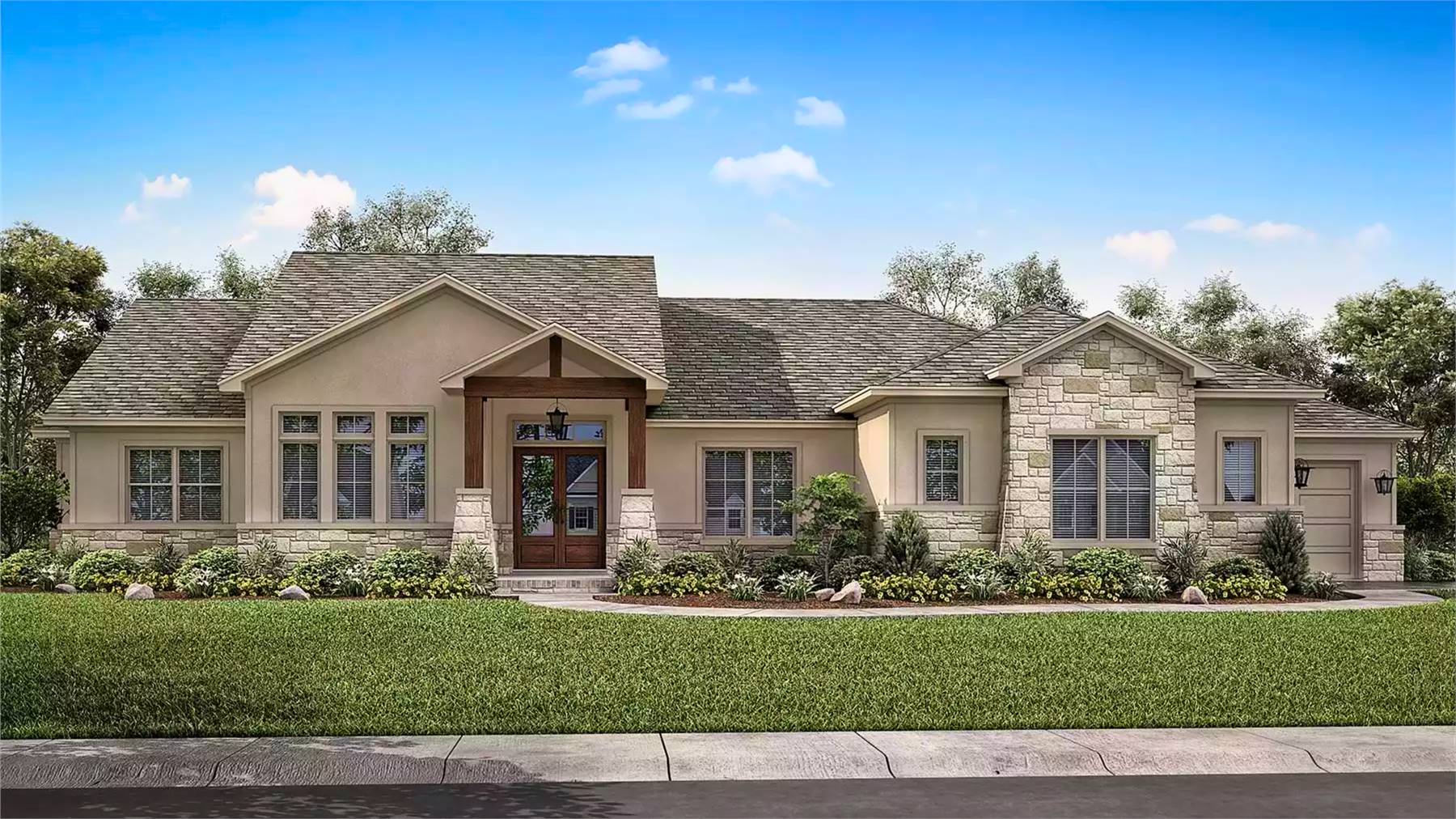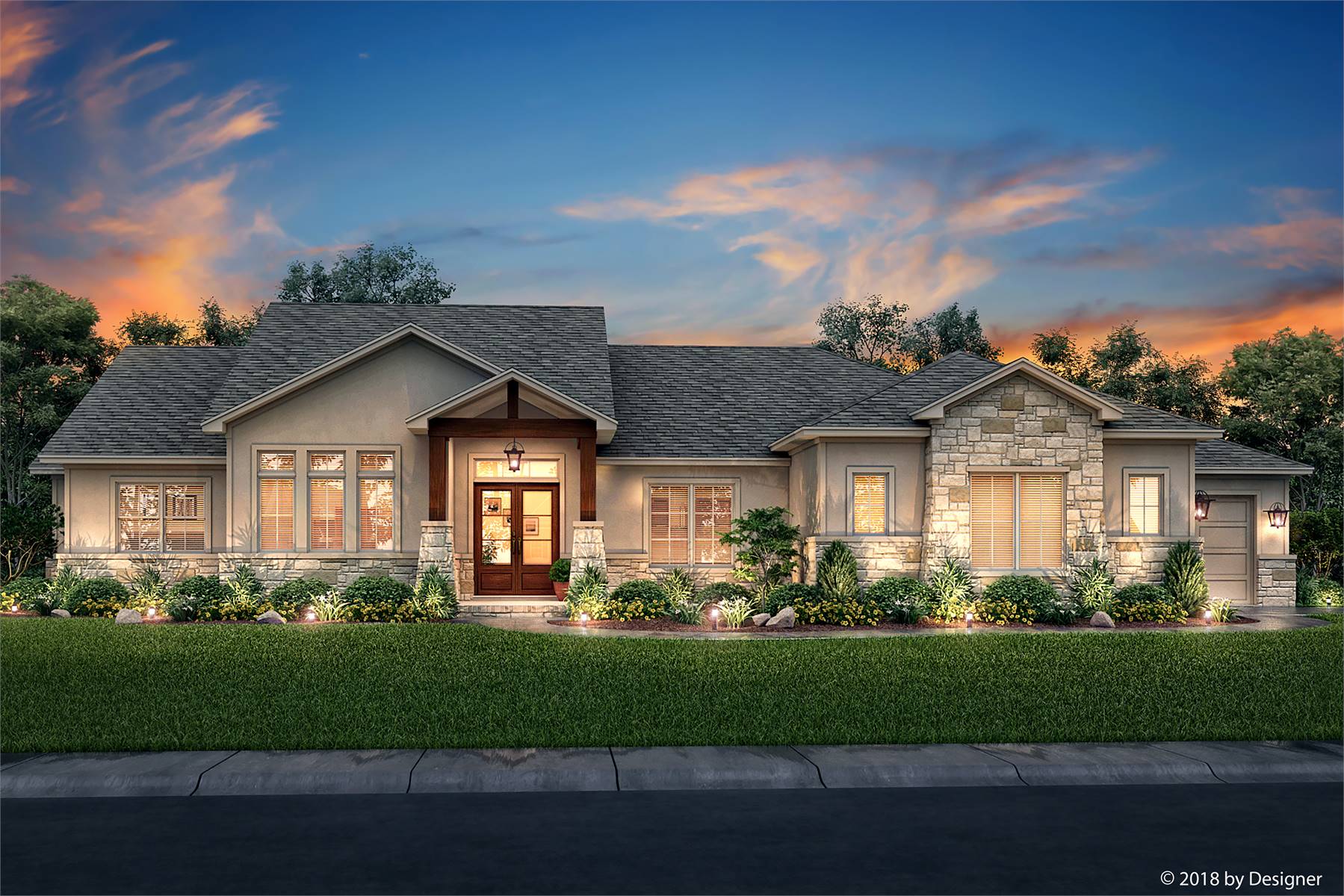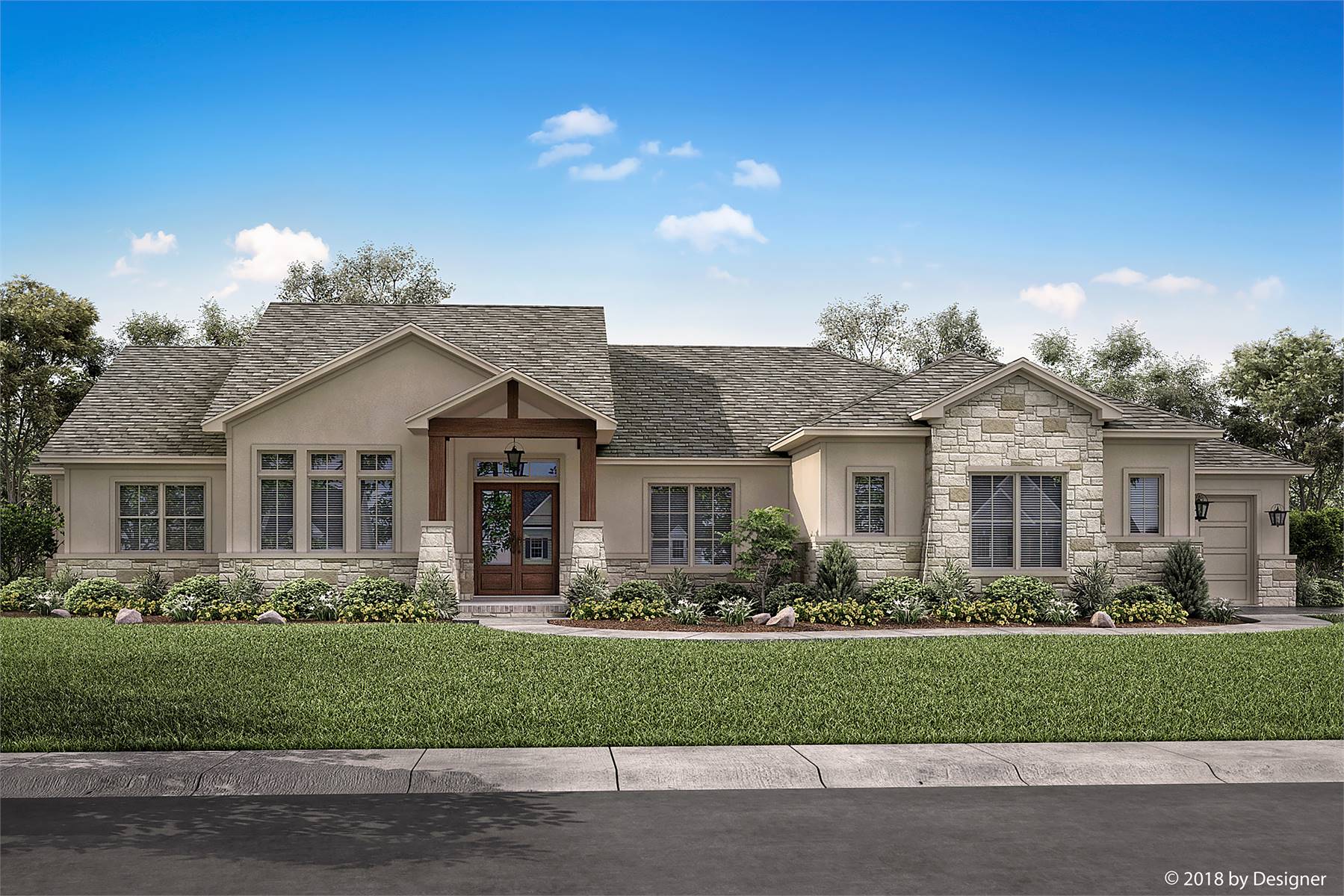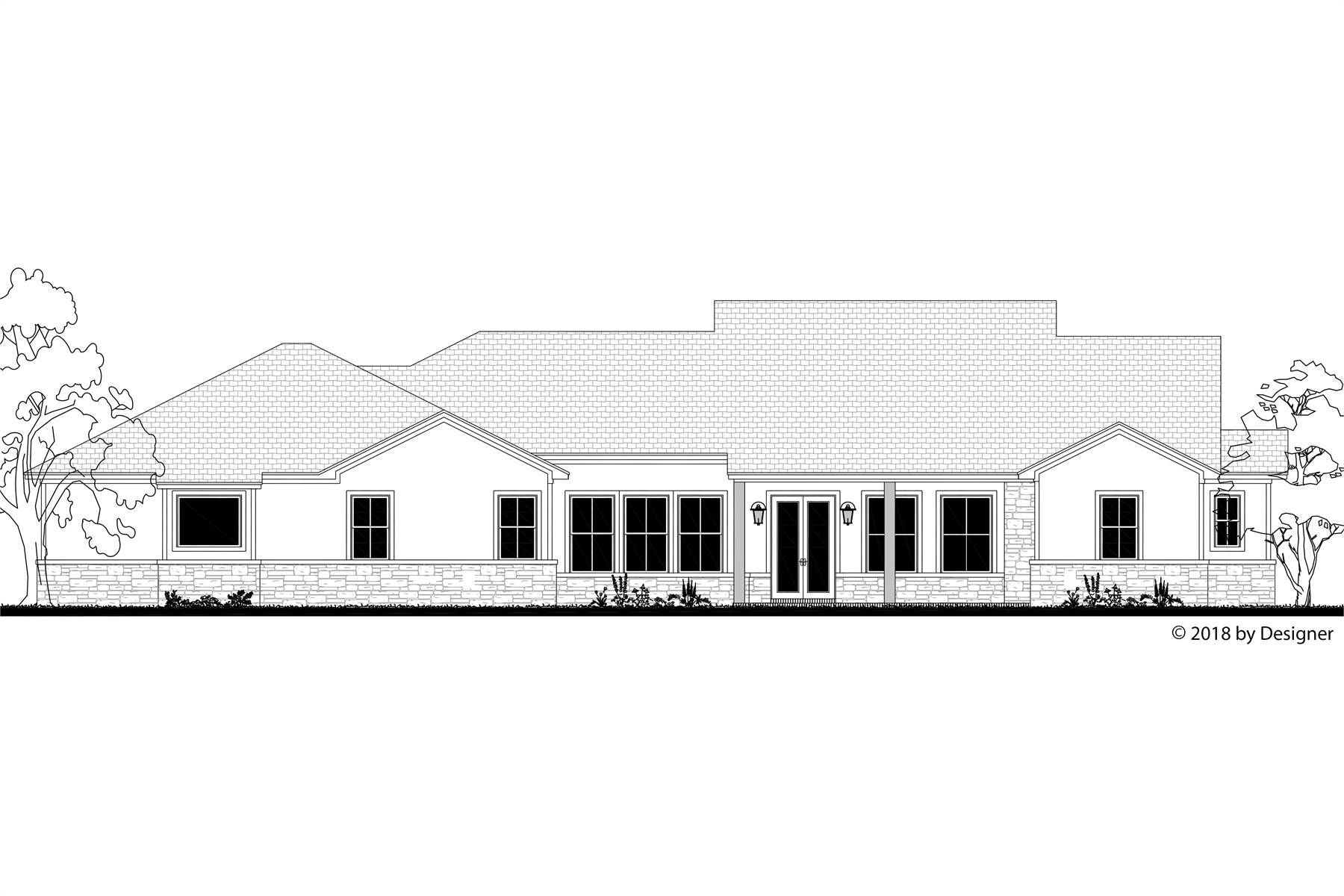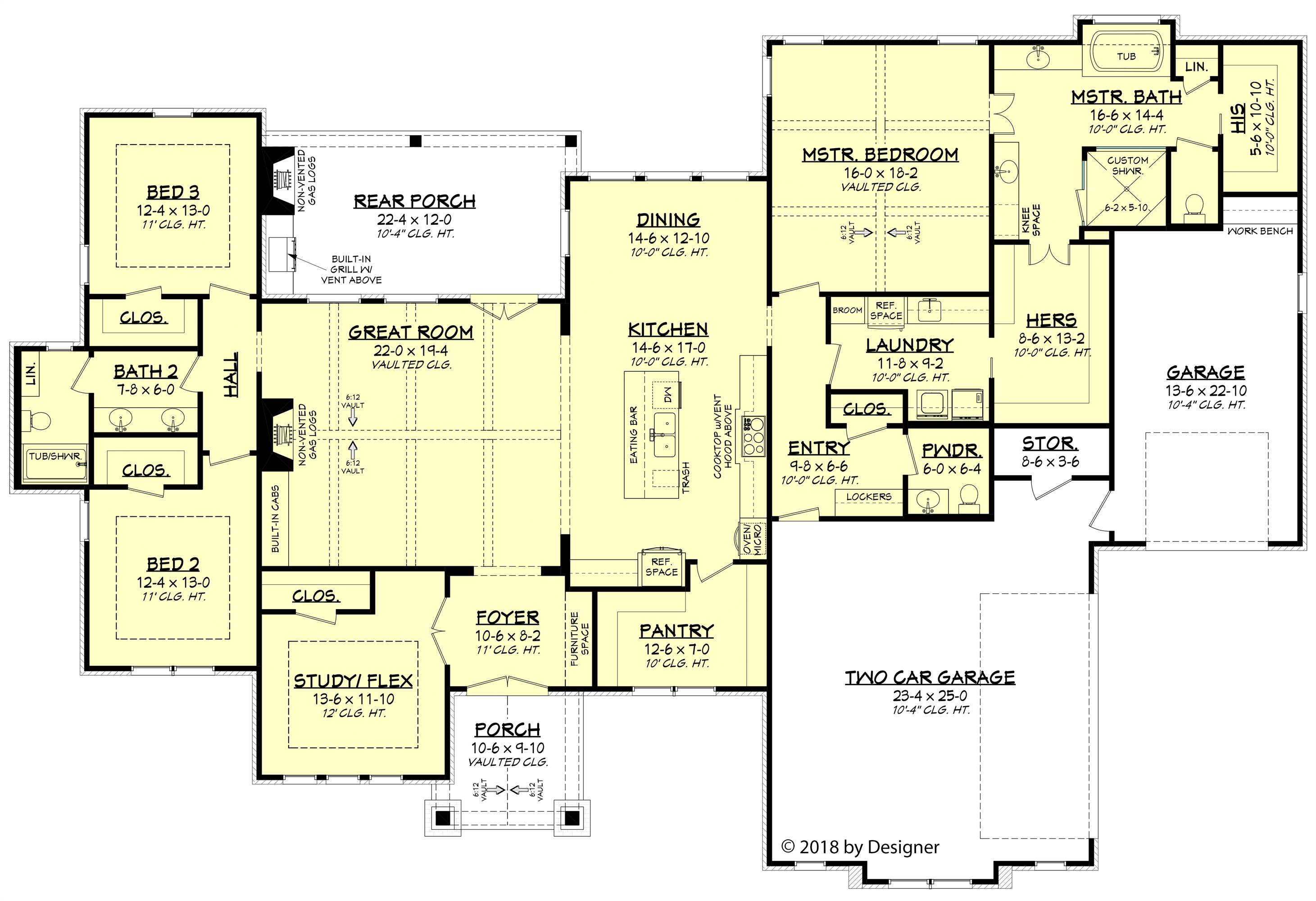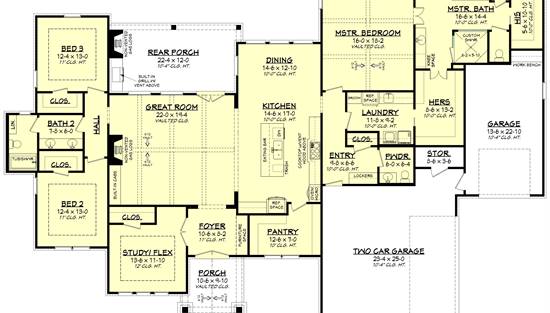- Plan Details
- |
- |
- Print Plan
- |
- Modify Plan
- |
- Reverse Plan
- |
- Cost-to-Build
- |
- View 3D
- |
- Advanced Search
About House Plan 11472:
Take a look at House Plan 11472 if you're searching for a spacious ranch design with a rustic Mediterranean twist! This lovely home offers 2,920 square feet with three bedrooms and two-and-a-half baths. The foyer connects to the study/flex room to the side and the great room straight ahead. Check out that stunning cathedral vaulted ceiling and the fireplace in the living area and the island kitchen with a walk-in pantry! The back porch also has a cozy fireplace and a grill for all your al fresco dreams. The bedrooms are split on opposite sides of the house for privacy. Behind the garage, you'll find the primary suite along with the laundry room, powder room, and mudroom. Just look at that vaulted ceiling with beams in the bedroom, the five-piece bath, and the dual walk-in closets! Across the house, the other bedrooms have trayed ceilings and share a hall bath. Everybody will live in style in this design!
Plan Details
Key Features
Attached
Covered Front Porch
Covered Rear Porch
Dining Room
Double Vanity Sink
Fireplace
Foyer
Front-entry
Great Room
His and Hers Primary Closets
Home Office
Kitchen Island
Laundry 1st Fl
L-Shaped
Primary Bdrm Main Floor
Mud Room
Nook / Breakfast Area
Open Floor Plan
Outdoor Kitchen
Outdoor Living Space
Separate Tub and Shower
Side-entry
Split Bedrooms
Storage Space
Suited for corner lot
Vaulted Ceilings
Vaulted Great Room/Living
Vaulted Primary
Walk-in Closet
Walk-in Pantry
Build Beautiful With Our Trusted Brands
Our Guarantees
- Only the highest quality plans
- Int’l Residential Code Compliant
- Full structural details on all plans
- Best plan price guarantee
- Free modification Estimates
- Builder-ready construction drawings
- Expert advice from leading designers
- PDFs NOW!™ plans in minutes
- 100% satisfaction guarantee
- Free Home Building Organizer
.png)
.png)
