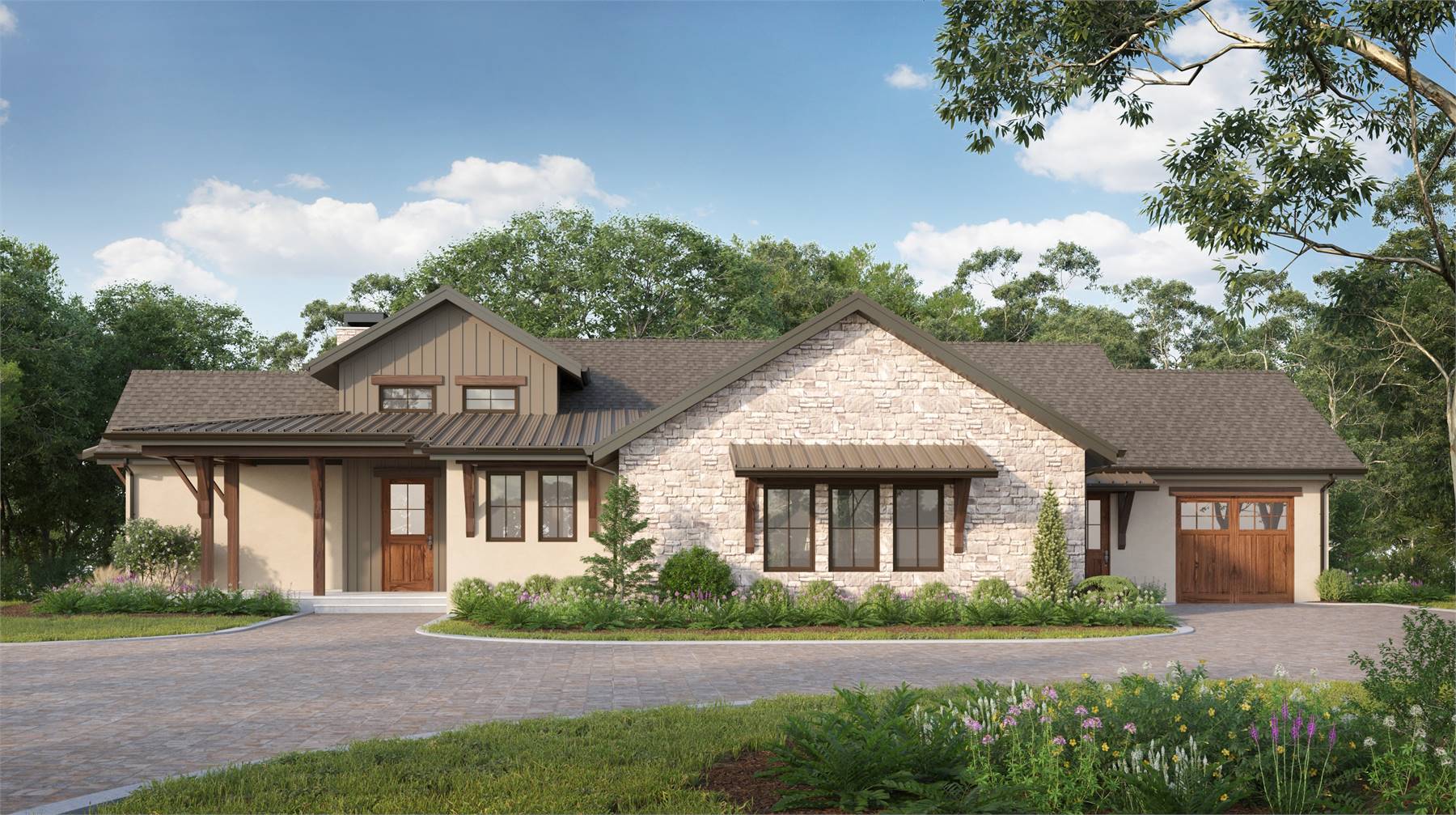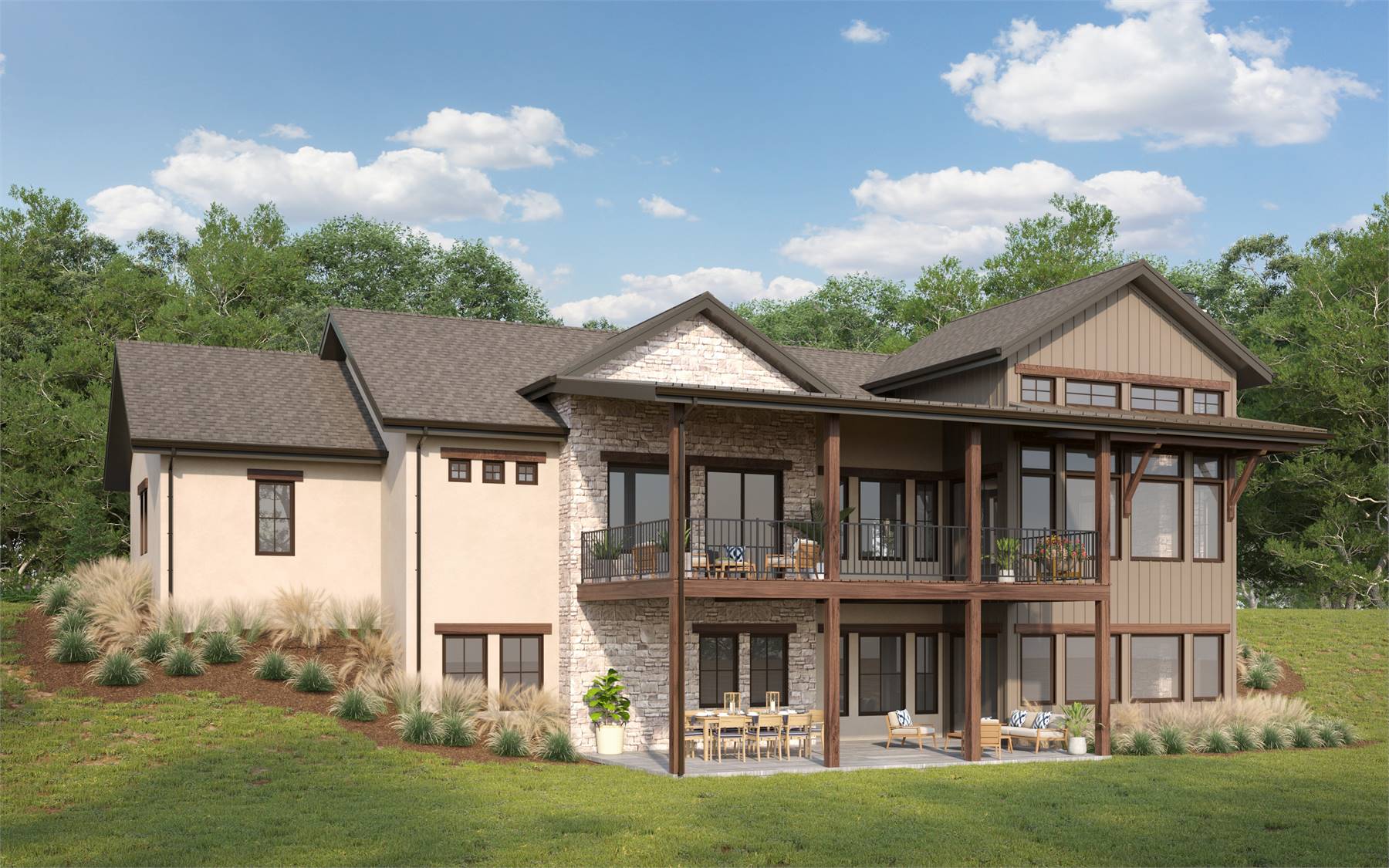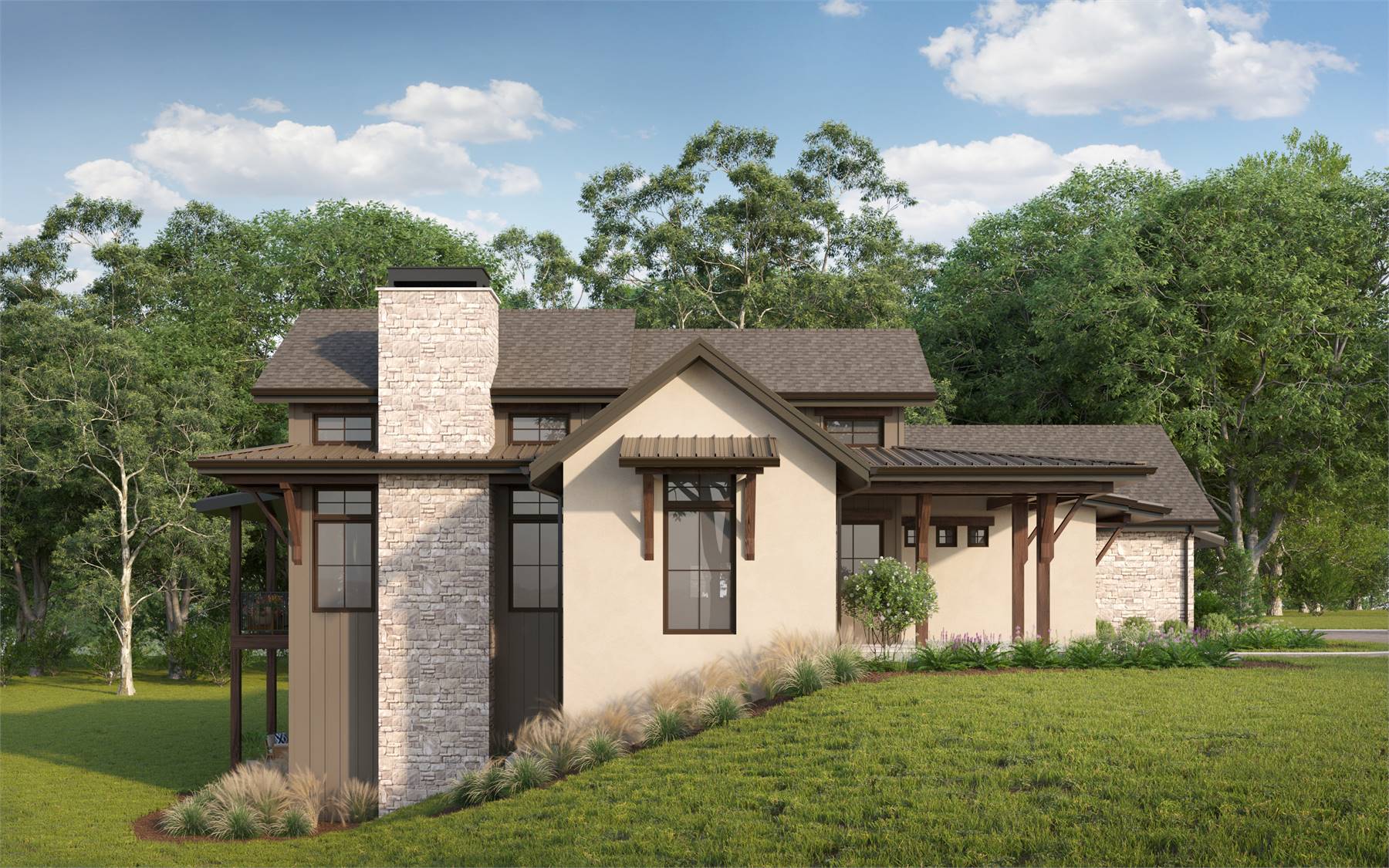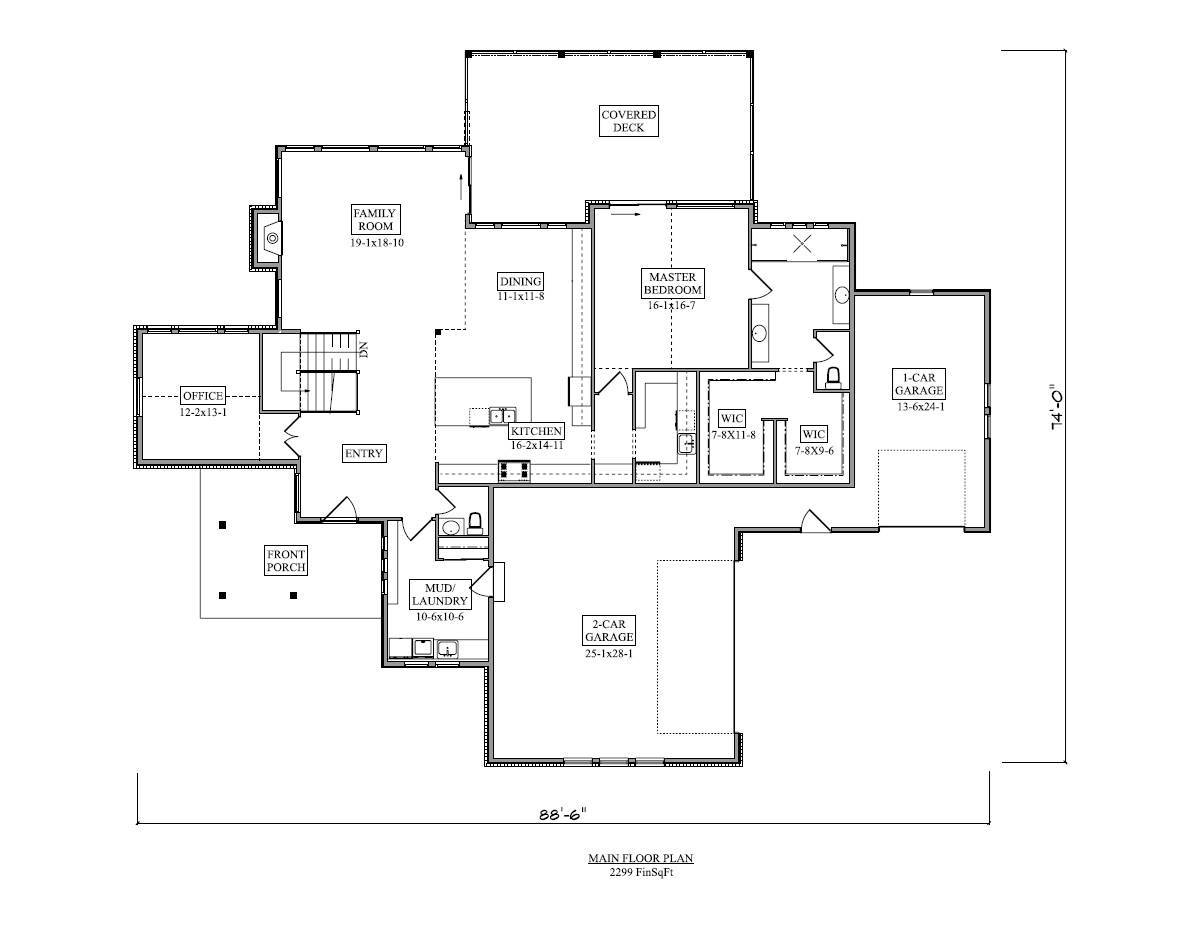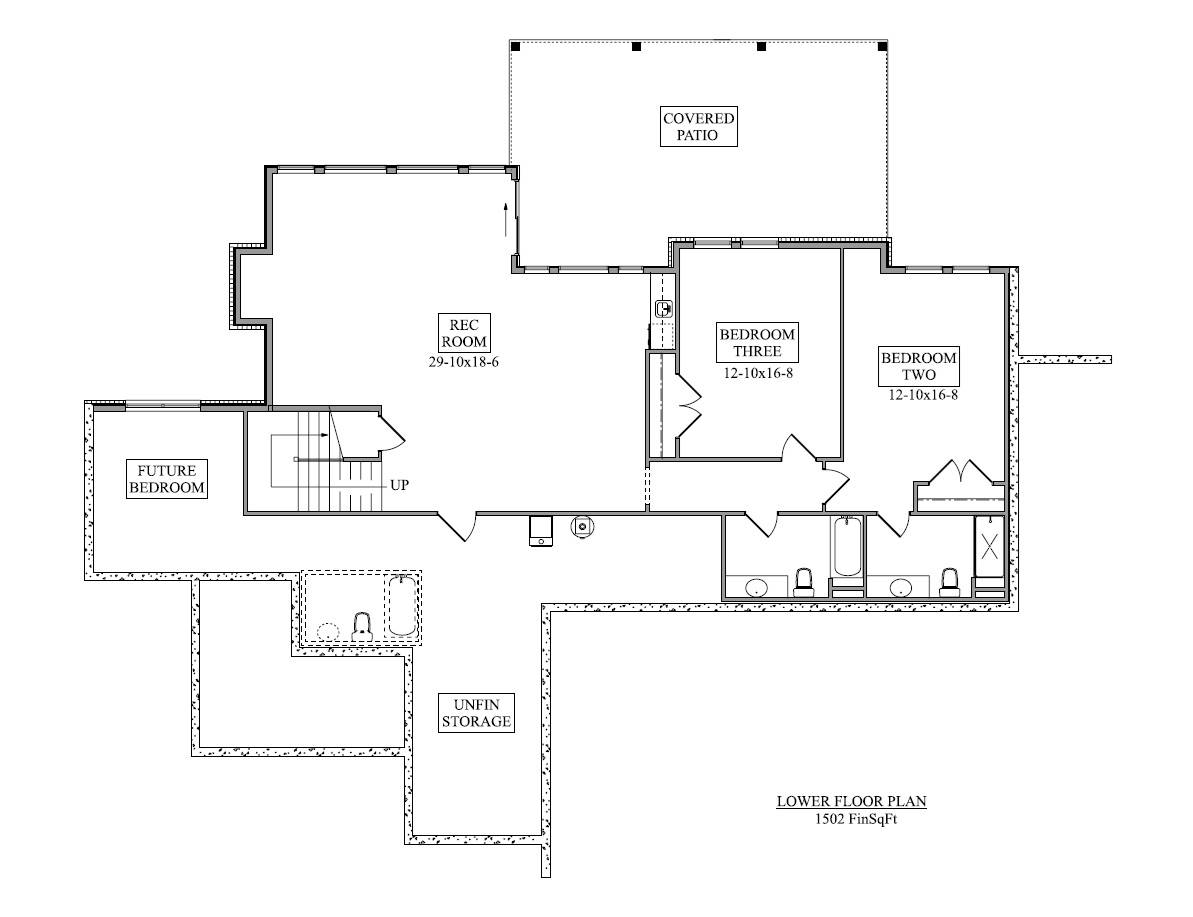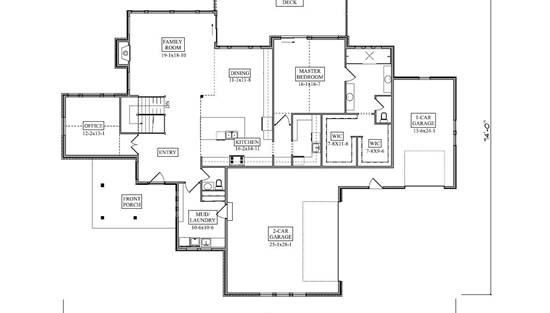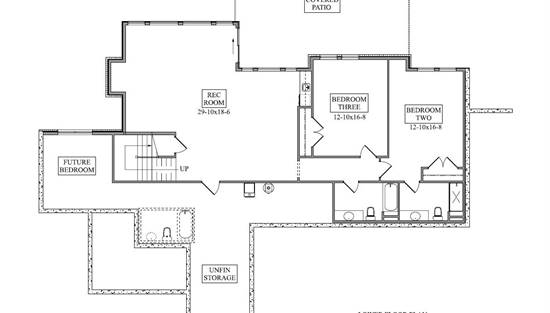- Plan Details
- |
- |
- Print Plan
- |
- Modify Plan
- |
- Reverse Plan
- |
- Cost-to-Build
- |
- View 3D
- |
- Advanced Search
About House Plan 11473:
Offering 2,299 square feet, House Plan 11473 home combines modern efficiency with timeless ranch details. The open floor plan encourages connection between the voluminous great room, dining, and kitchen areas, while a fireplace adds cozy character. The kitchen boasts both an island and a convenient butler’s pantry. The primary suite is located on the main level and features dual walk-in closets and a private bath with double vanities. A mudroom, laundry on the first floor, and abundant storage enhance everyday living. If you choose the walkout basement, a recreation room provides space for fun and relaxation downstairs along with two more beds and baths. There are also unfinished areas offering future flexibility. Designed for comfort and versatility, this home welcomes family living and easy entertaining.
Plan Details
Key Features
Attached
Covered Front Porch
Covered Rear Porch
Dining Room
Double Vanity Sink
Family Room
Fireplace
Front-entry
Great Room
His and Hers Primary Closets
Home Office
Inverted Living
Kitchen Island
Laundry 1st Fl
L-Shaped
Primary Bdrm Main Floor
Mud Room
Open Floor Plan
Rec Room
Side-entry
Split Bedrooms
Storage Space
Suited for corner lot
Suited for sloping lot
Unfinished Space
Vaulted Ceilings
Walk-in Closet
Walk-in Pantry
Build Beautiful With Our Trusted Brands
Our Guarantees
- Only the highest quality plans
- Int’l Residential Code Compliant
- Full structural details on all plans
- Best plan price guarantee
- Free modification Estimates
- Builder-ready construction drawings
- Expert advice from leading designers
- PDFs NOW!™ plans in minutes
- 100% satisfaction guarantee
- Free Home Building Organizer
(3).png)
(6).png)
