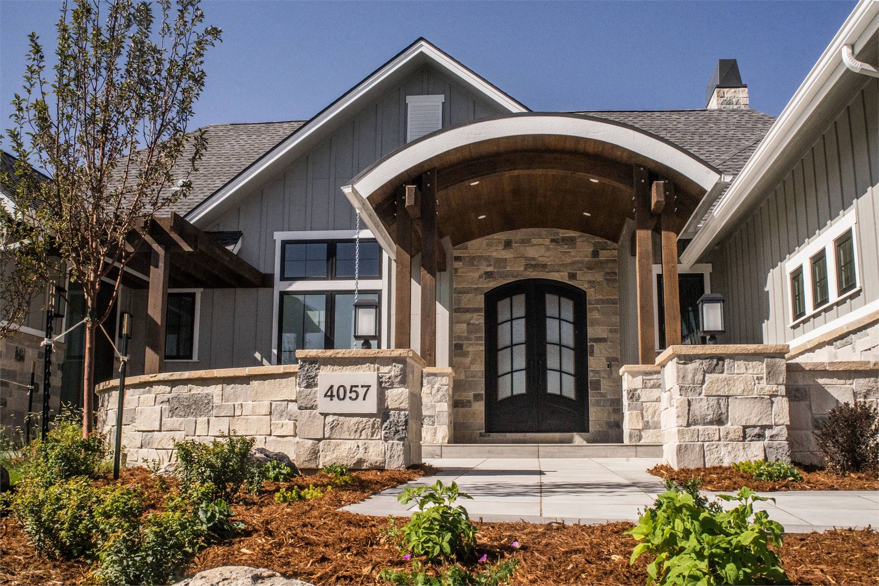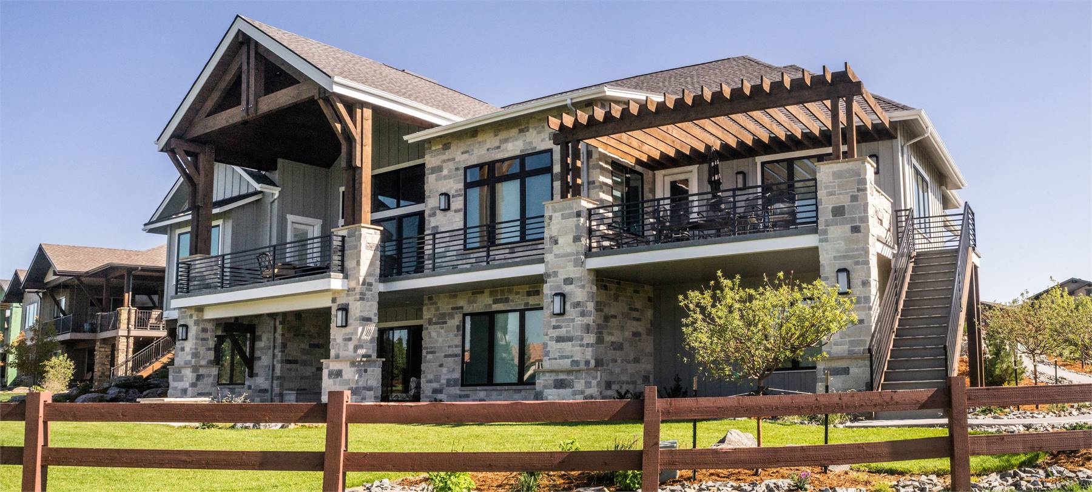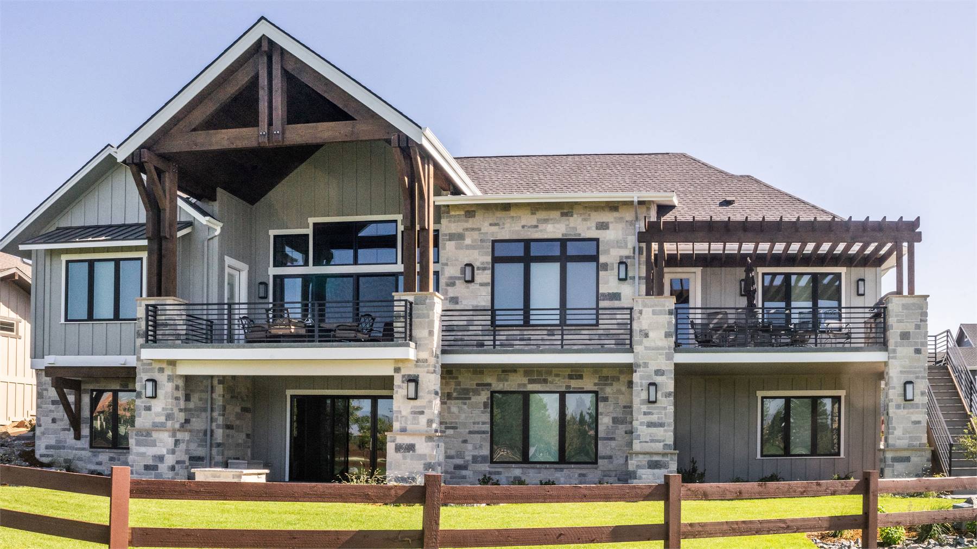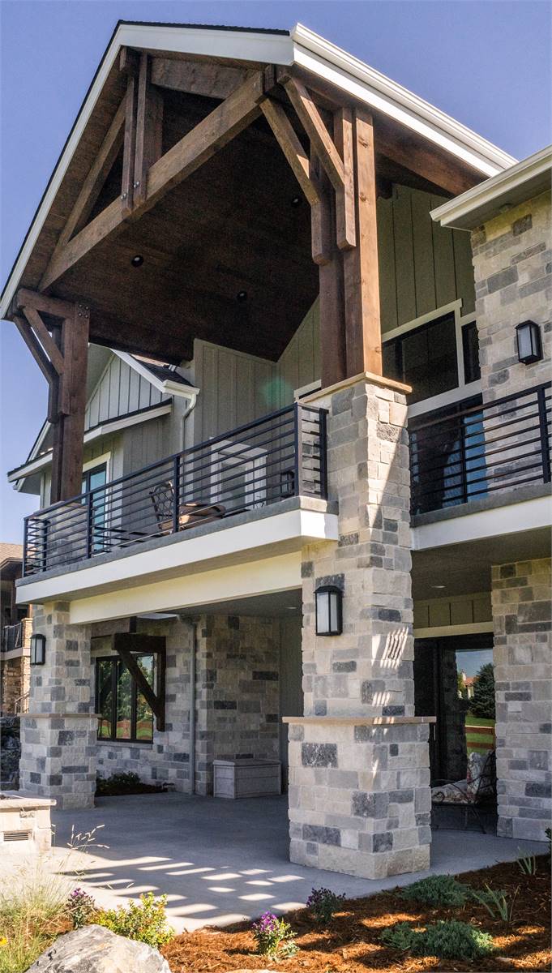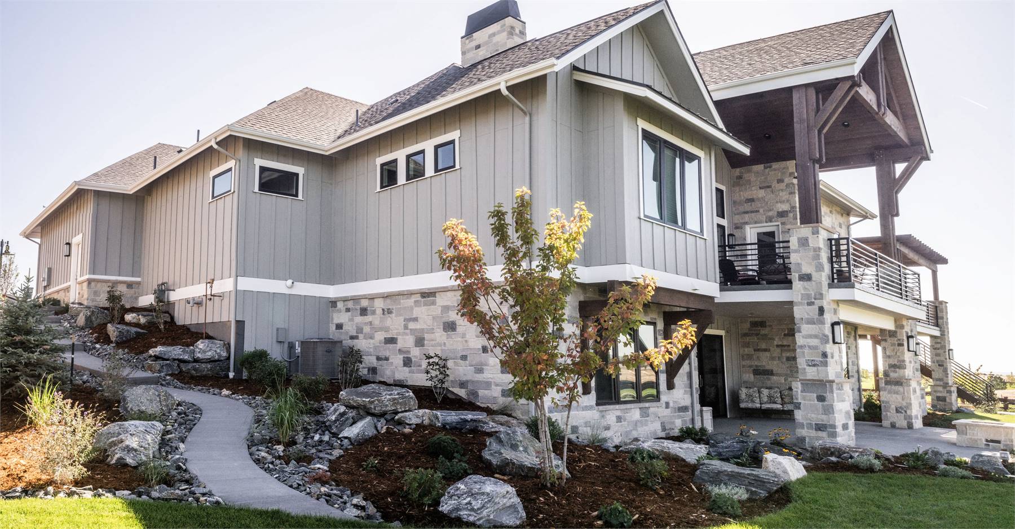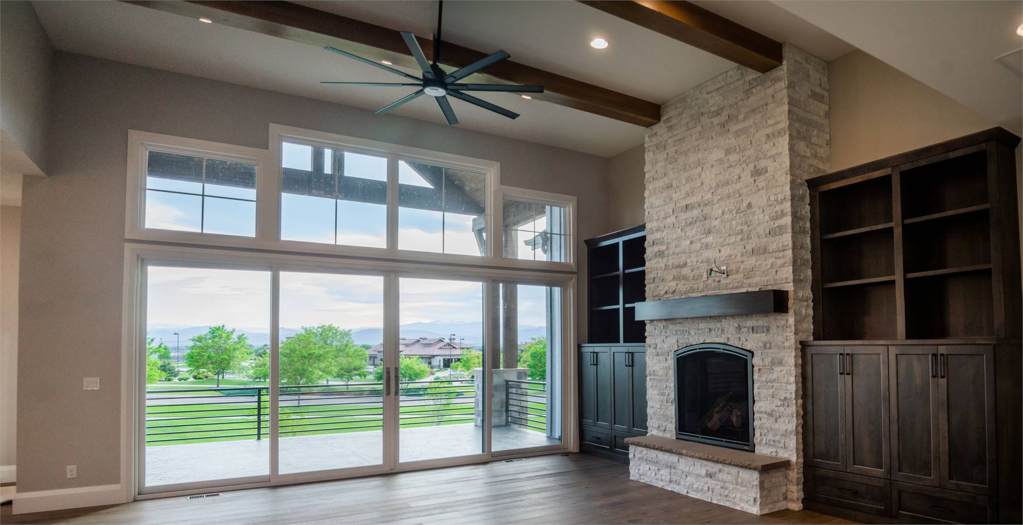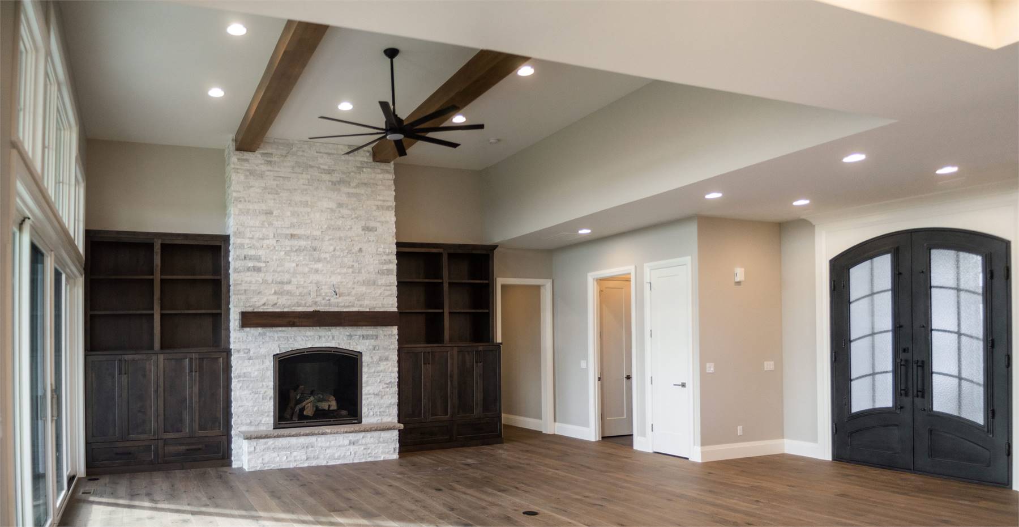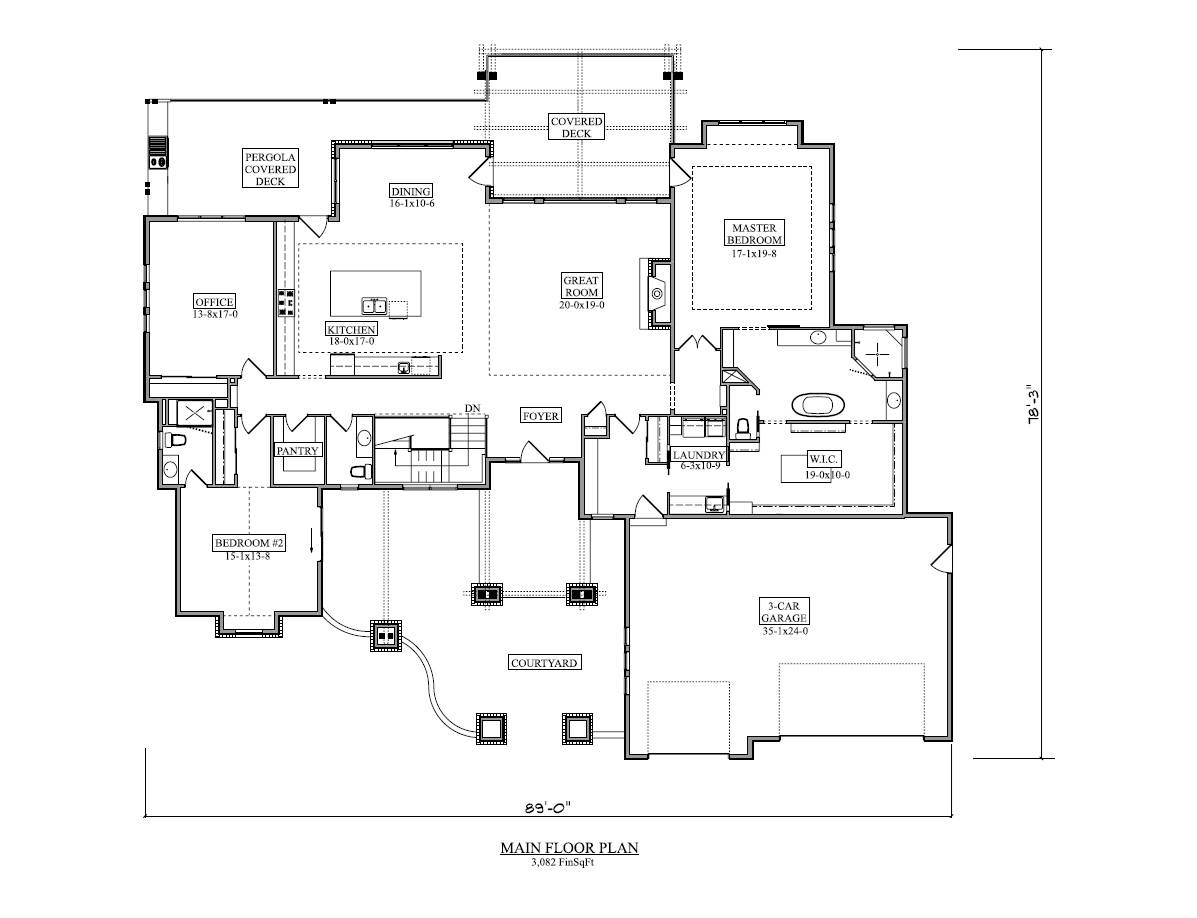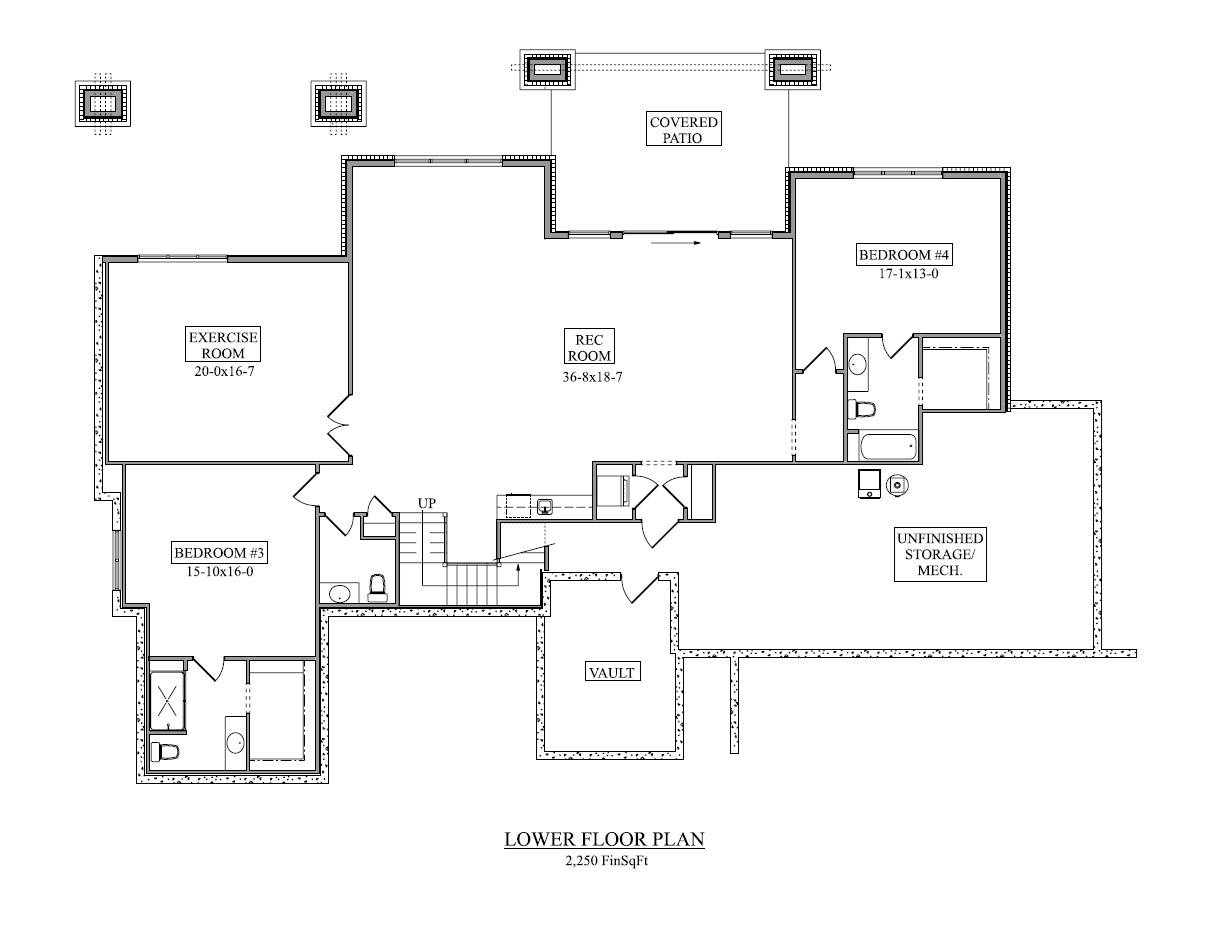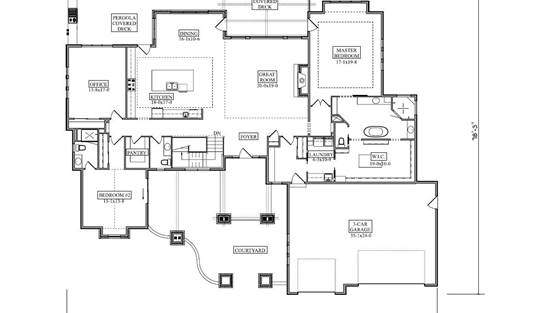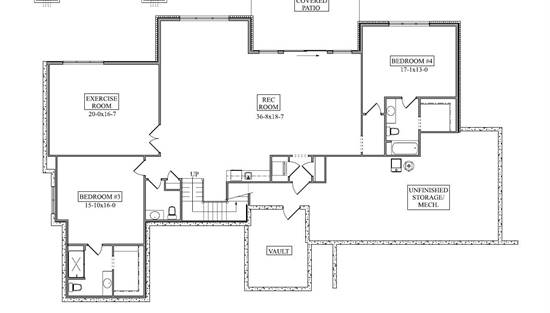- Plan Details
- |
- |
- Print Plan
- |
- Modify Plan
- |
- Reverse Plan
- |
- Cost-to-Build
- |
- View 3D
- |
- Advanced Search
About House Plan 11476:
This charming 3,082 square foot ranch home combines Craftsman character with modern features designed for today’s lifestyle. The open floor plan centers around a spacious great room, flowing seamlessly into the dining area and kitchen with island and butler’s pantry. A cozy fireplace and access to a covered rear porch create a welcoming atmosphere for gatherings. The main-floor primary suite includes a luxurious bath with double vanity, separate tub and shower, and generous walk-in closet. Two additional bedrooms share a split layout, providing privacy and comfort. Bonus spaces like the exercise room, rec room, and home office ensure plenty of room for both work and play. The outdoor kitchen and courtyard make entertaining a joy, while unfinished lower-level areas allow for future customization. This warm and inviting plan is perfect for families who value both comfort and flexibility.
Plan Details
Key Features
Attached
Butler's Pantry
Courtyard
Covered Rear Porch
Dining Room
Double Vanity Sink
Exercise Room
Fireplace
Foyer
Front-entry
Great Room
Home Office
Kitchen Island
Laundry 1st Fl
L-Shaped
Primary Bdrm Main Floor
Mud Room
Open Floor Plan
Outdoor Kitchen
Peninsula / Eating Bar
Rec Room
Separate Tub and Shower
Split Bedrooms
Storage Space
Suited for corner lot
Unfinished Space
Walk-in Closet
Build Beautiful With Our Trusted Brands
Our Guarantees
- Only the highest quality plans
- Int’l Residential Code Compliant
- Full structural details on all plans
- Best plan price guarantee
- Free modification Estimates
- Builder-ready construction drawings
- Expert advice from leading designers
- PDFs NOW!™ plans in minutes
- 100% satisfaction guarantee
- Free Home Building Organizer
.png)
.png)

