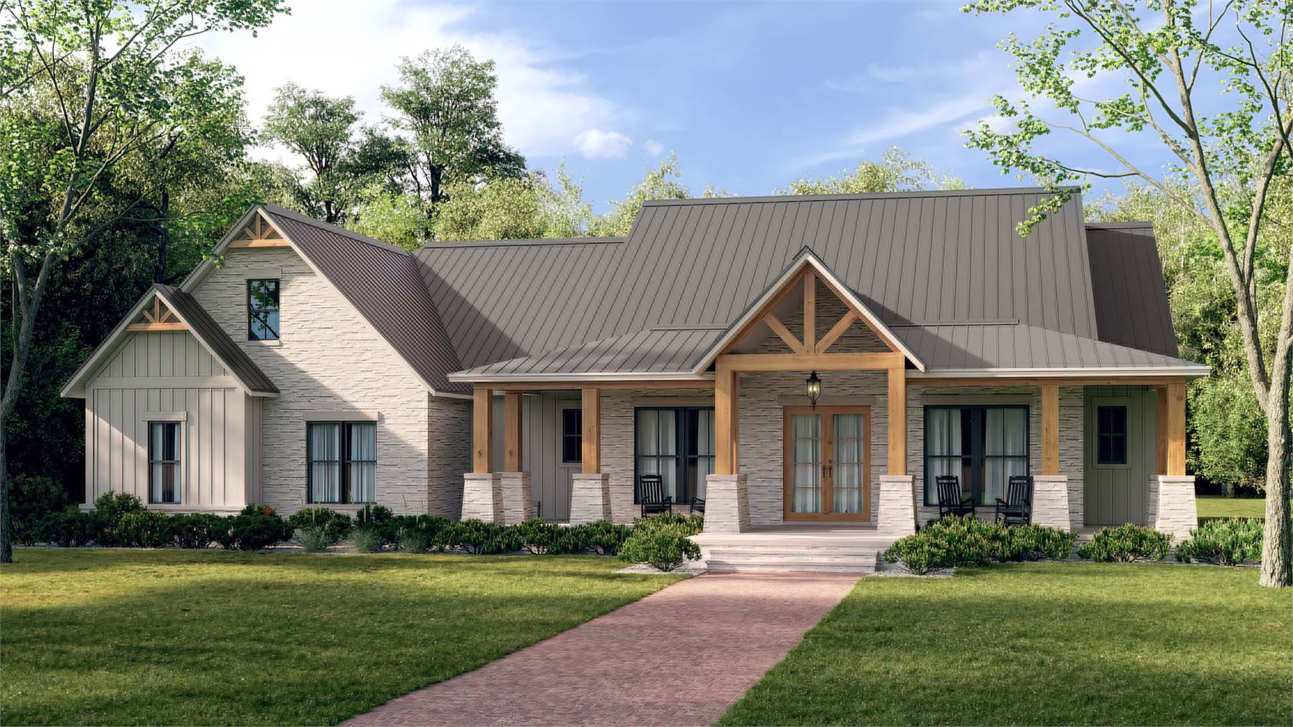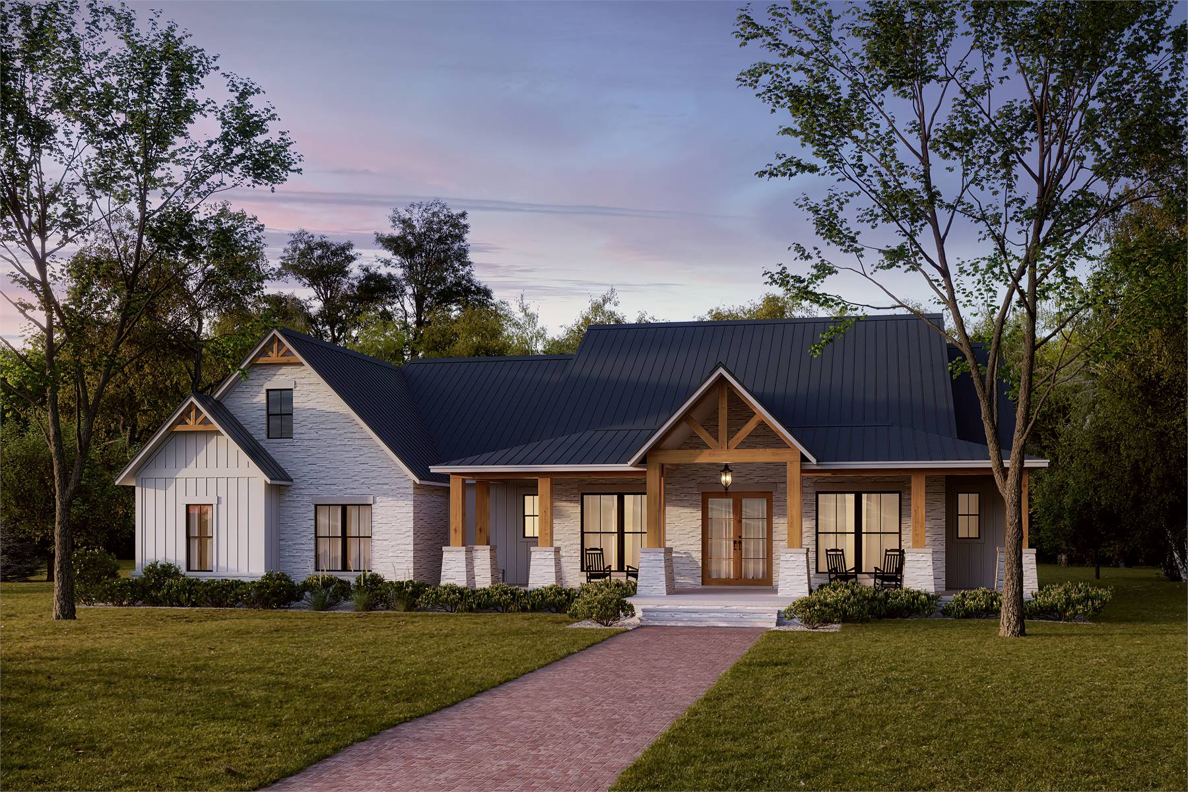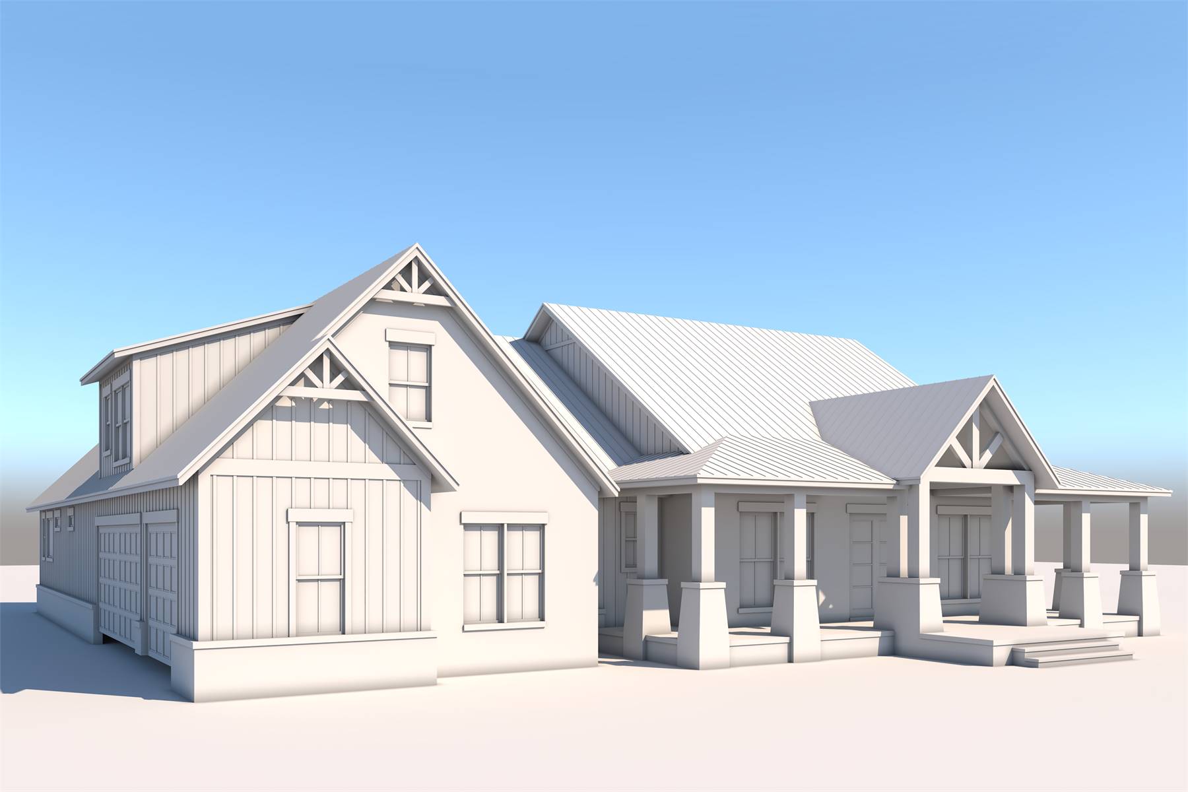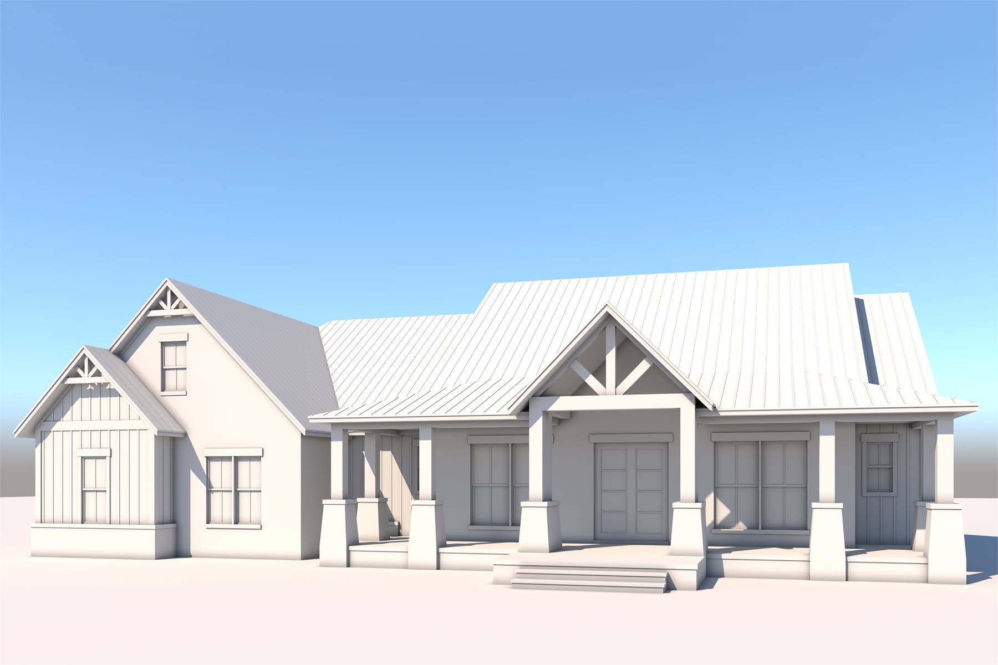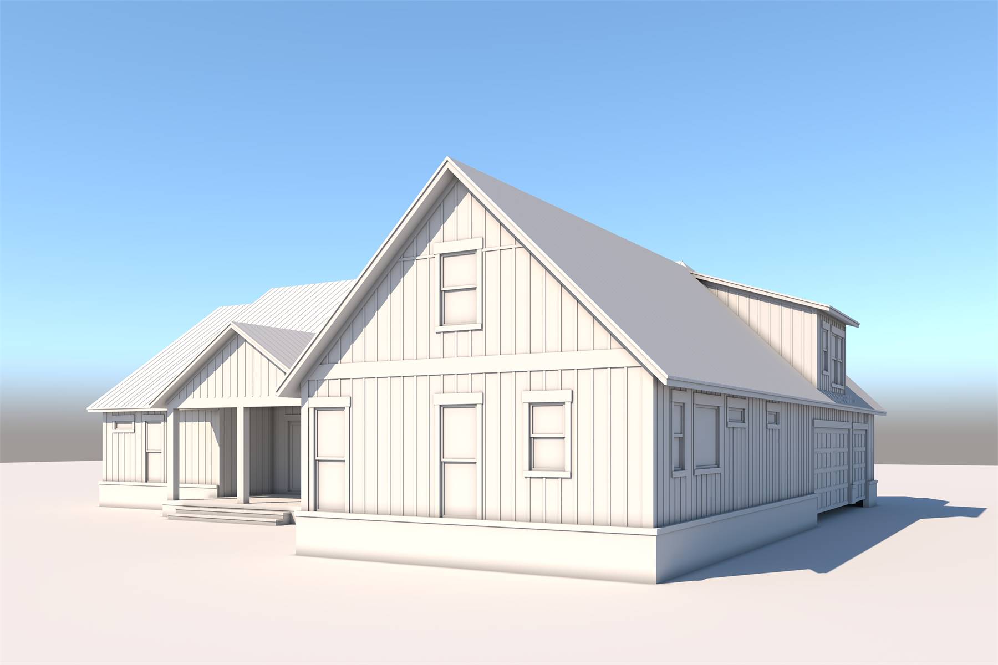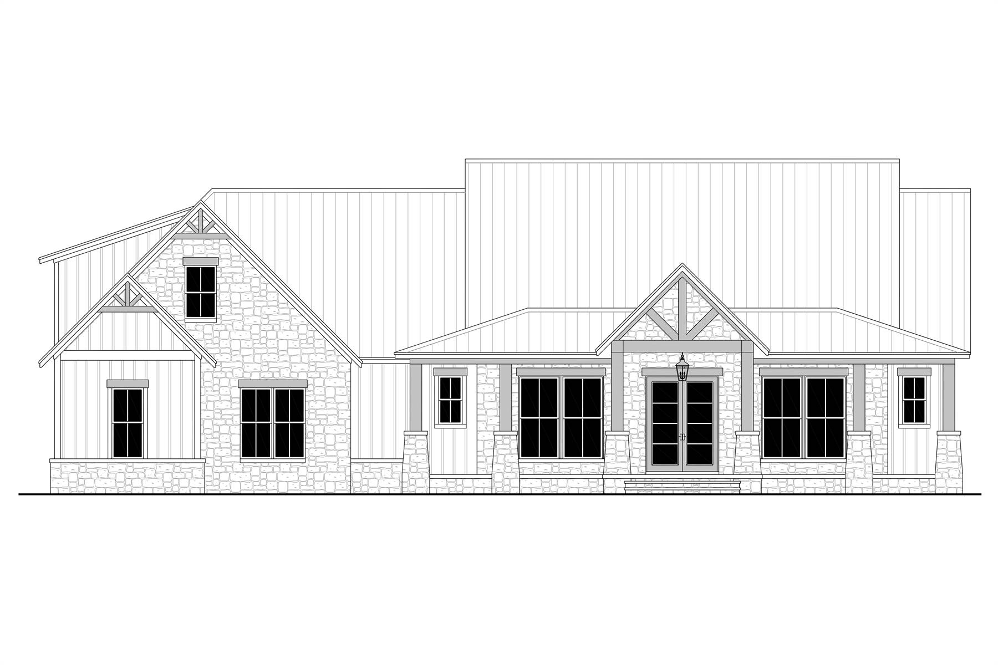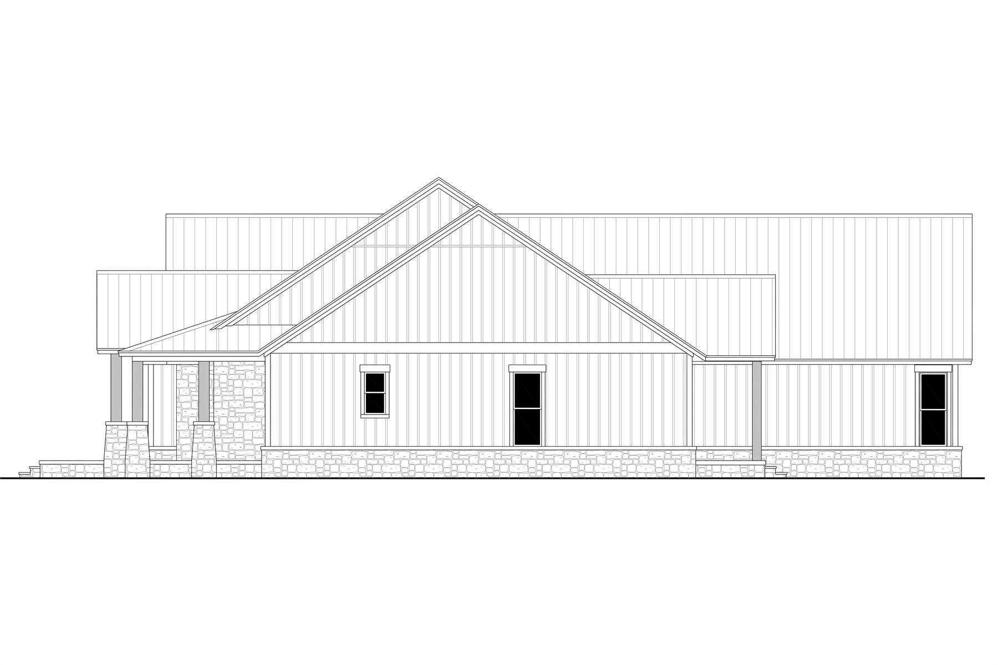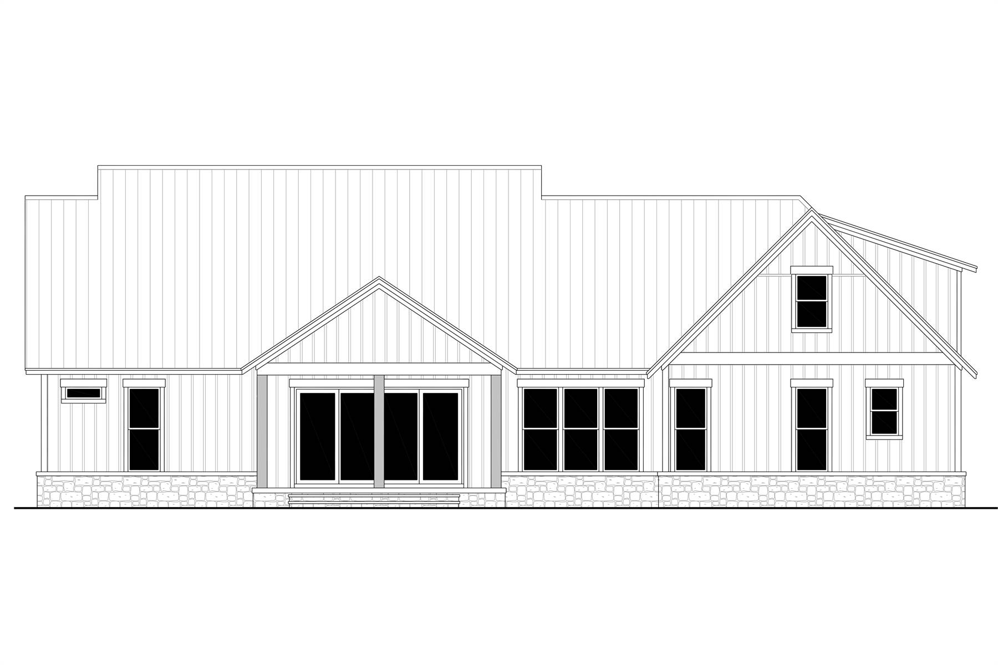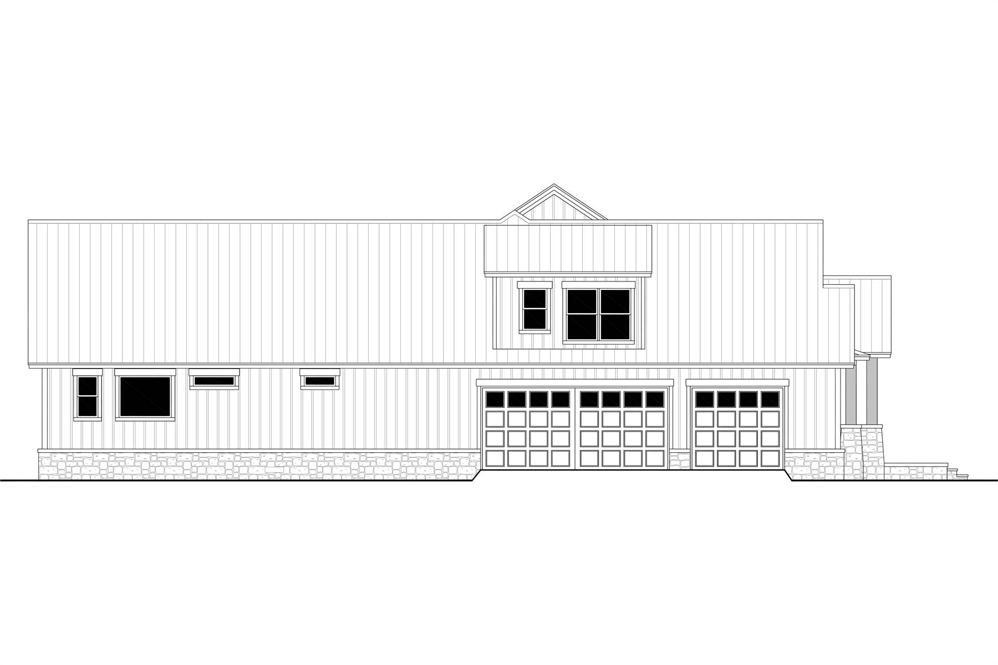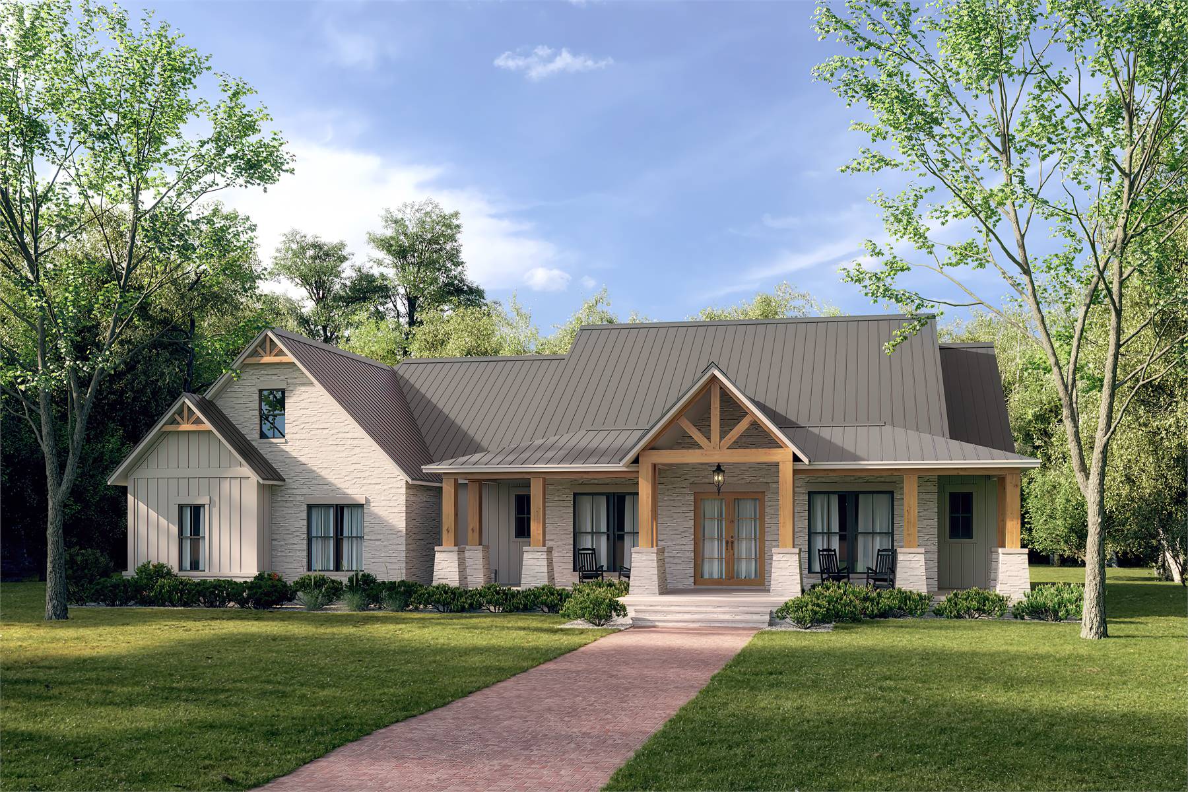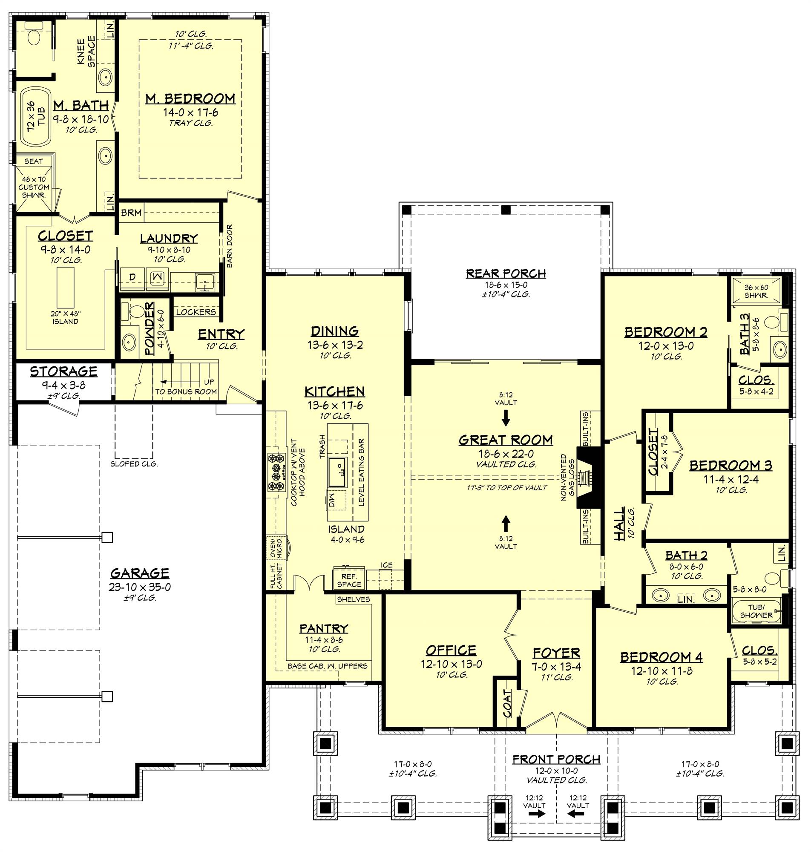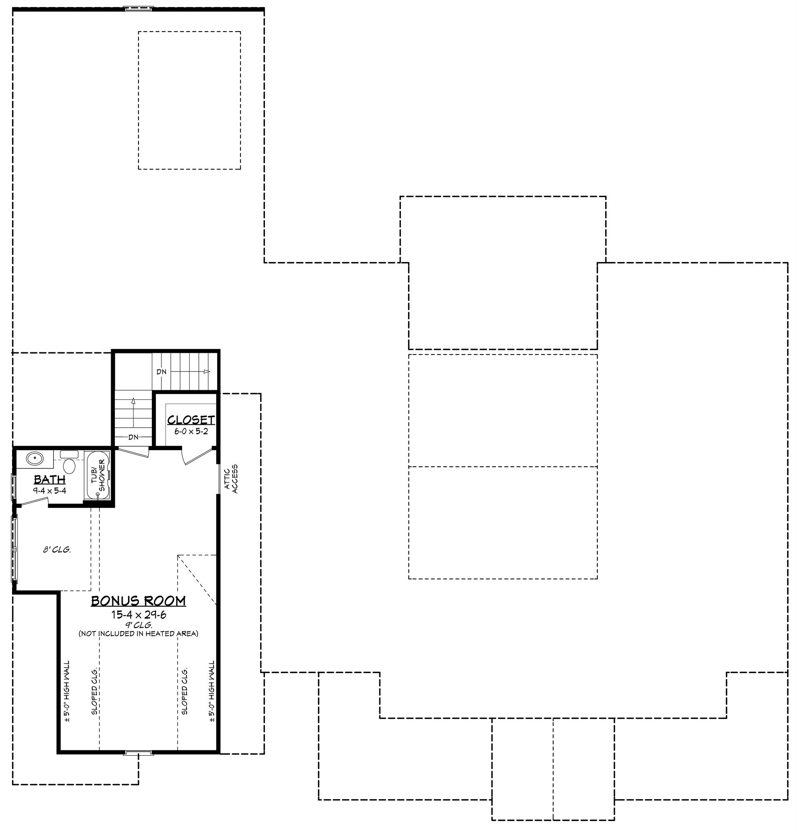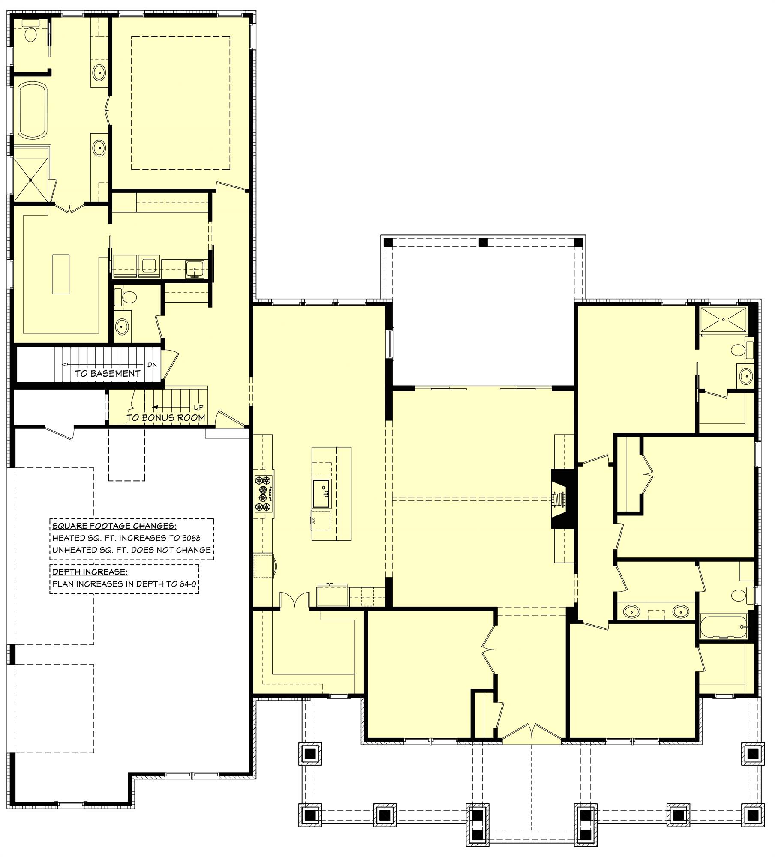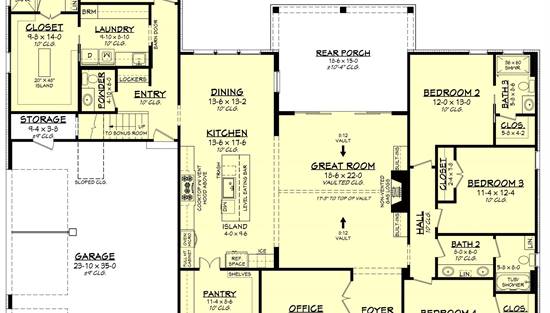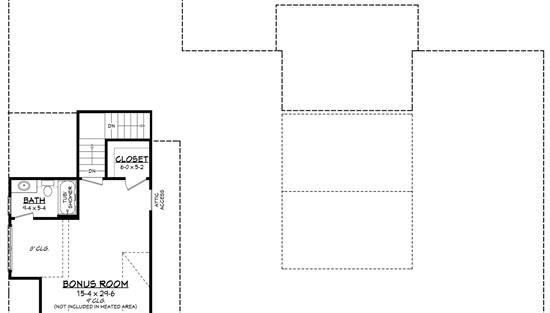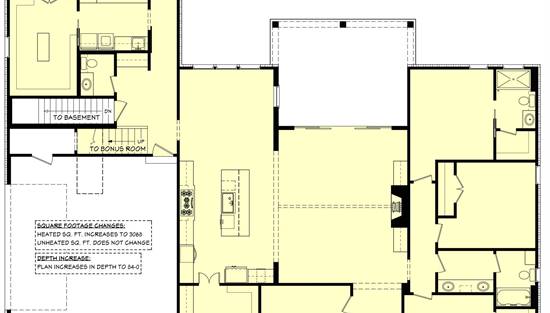- Plan Details
- |
- |
- Print Plan
- |
- Modify Plan
- |
- Reverse Plan
- |
- Cost-to-Build
- |
- View 3D
- |
- Advanced Search
About House Plan 11480:
Take a look at House Plan 11480 if you're in the market for a lovely ranch for your growing family! This rustic design offers 2,961 square feet with four bedrooms and three-and-a-half baths in a split arrangement for privacy. In the middle of the floor plan, you'll find an office off the foyer and the open-concept great room in back with an island kitchen overlooking the sunny dining space and the vaulted living area. The five-piece primary suite is placed behind the three-car garage along with the mudroom, laundry room, and powder room while the hallway on the opposite side of the house hosts a smaller bedroom suite and two bedrooms that share a hall bath. Porches in front and back allow you to spread out into the fresh air. A bonus room over the garage adds flexibility, too!
Plan Details
Key Features
Attached
Bonus Room
Covered Front Porch
Covered Rear Porch
Dining Room
Double Vanity Sink
Fireplace
Foyer
Great Room
Guest Suite
Home Office
Kitchen Island
Laundry 1st Fl
L-Shaped
Primary Bdrm Main Floor
Mud Room
Nook / Breakfast Area
Open Floor Plan
Separate Tub and Shower
Side-entry
Split Bedrooms
Storage Space
Suited for corner lot
Vaulted Ceilings
Vaulted Great Room/Living
Walk-in Closet
Walk-in Pantry
Build Beautiful With Our Trusted Brands
Our Guarantees
- Only the highest quality plans
- Int’l Residential Code Compliant
- Full structural details on all plans
- Best plan price guarantee
- Free modification Estimates
- Builder-ready construction drawings
- Expert advice from leading designers
- PDFs NOW!™ plans in minutes
- 100% satisfaction guarantee
- Free Home Building Organizer
.png)
.png)
