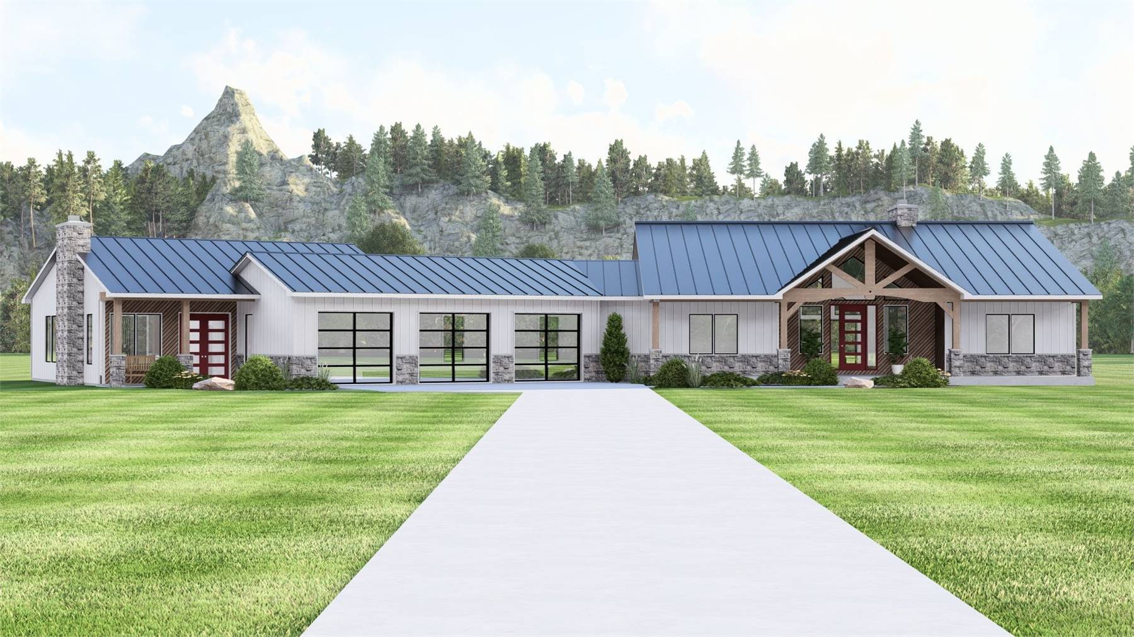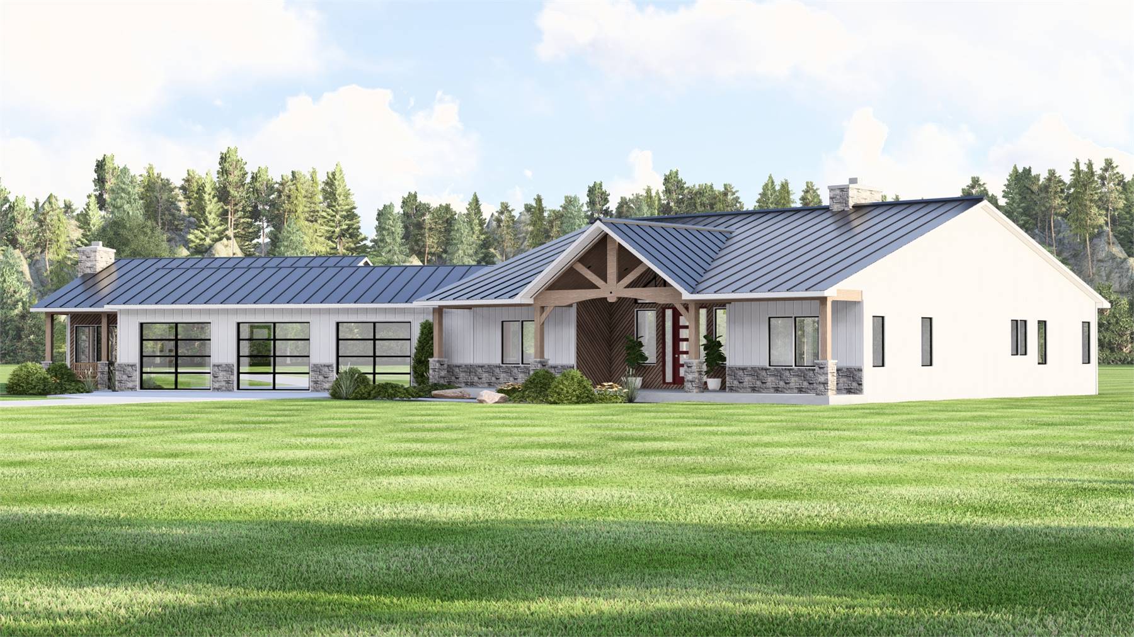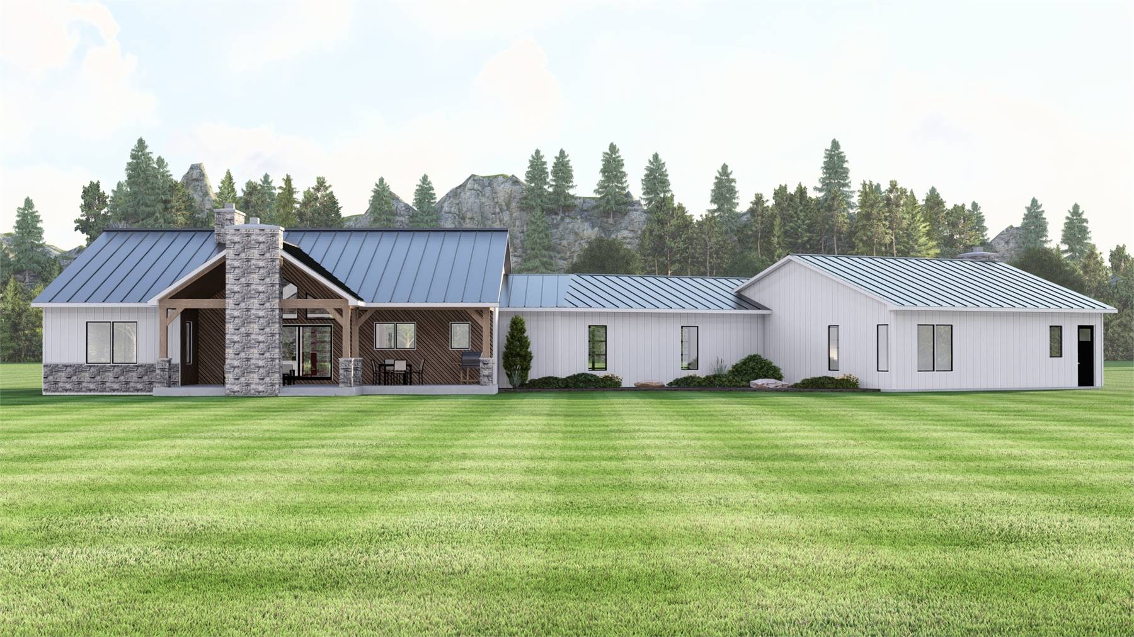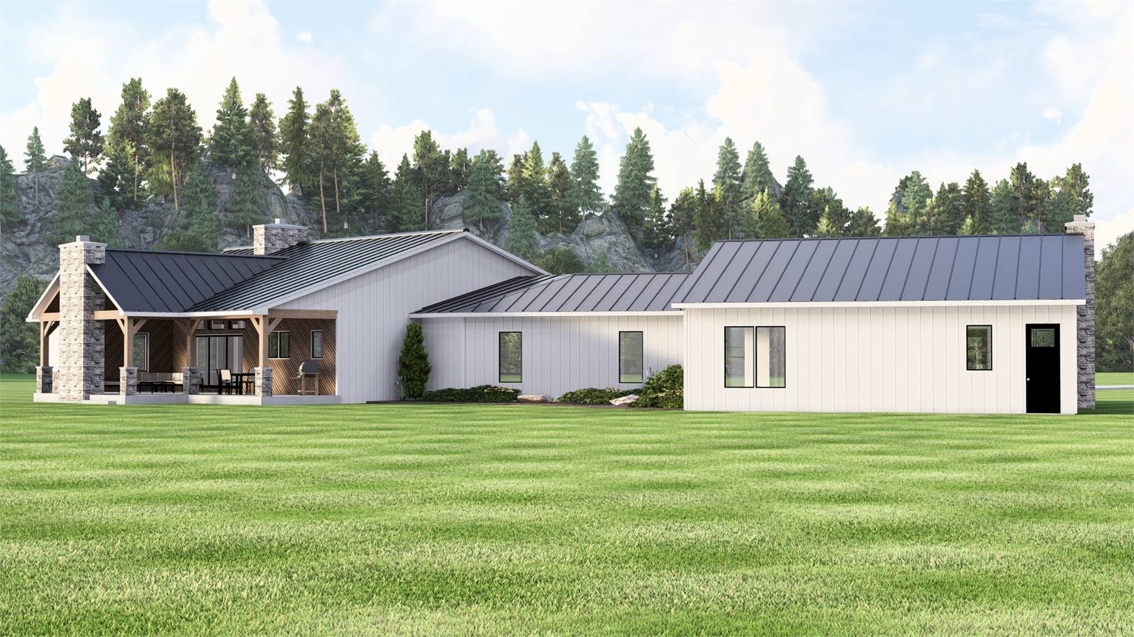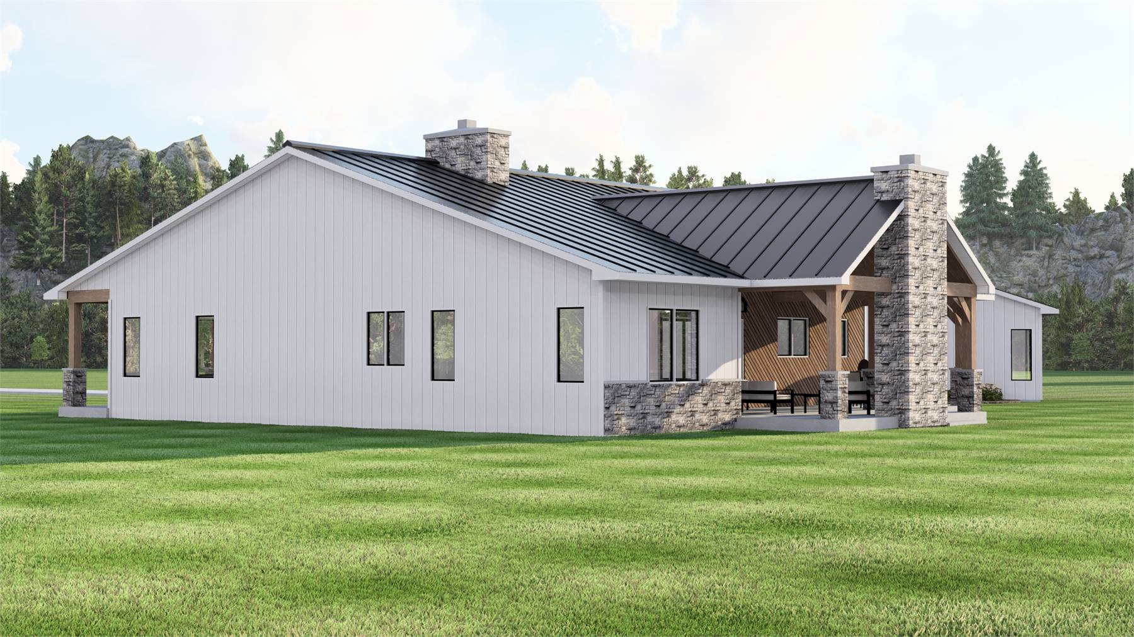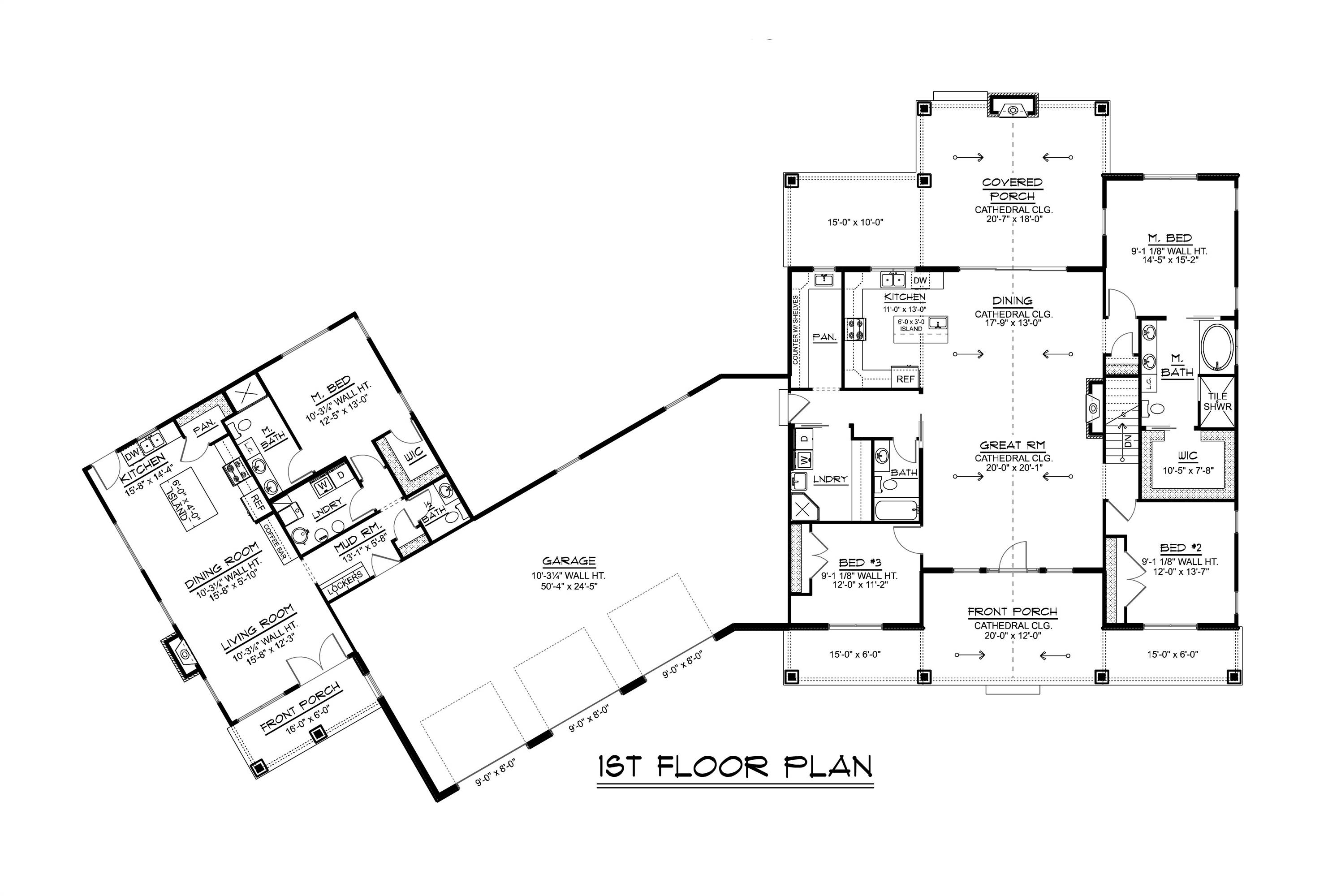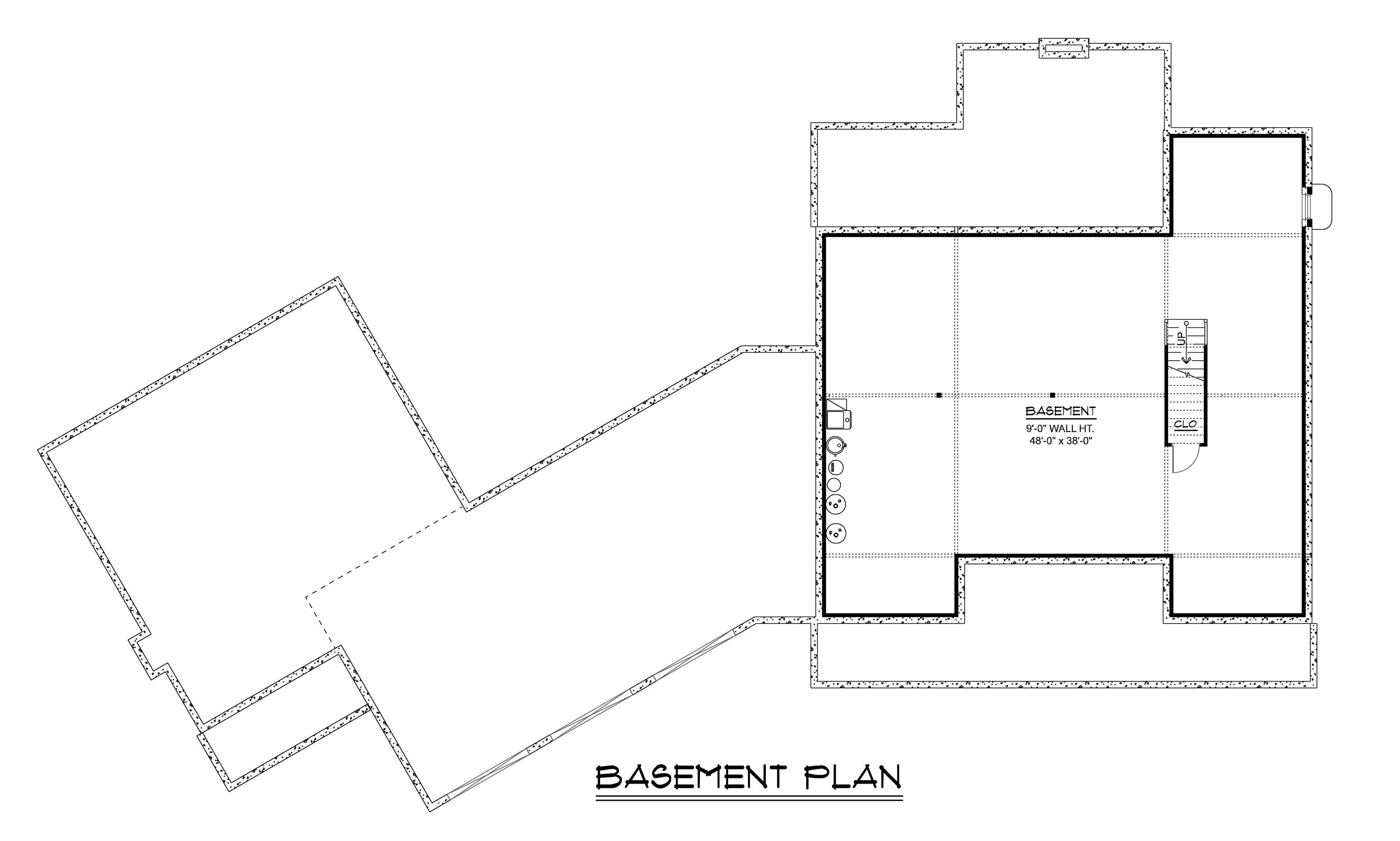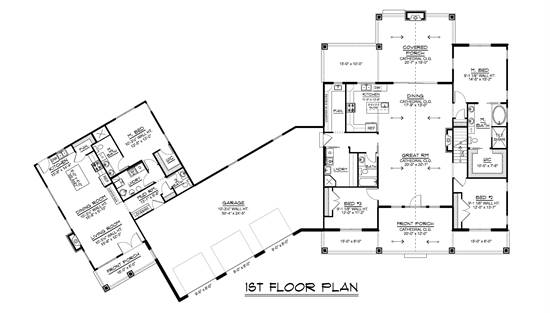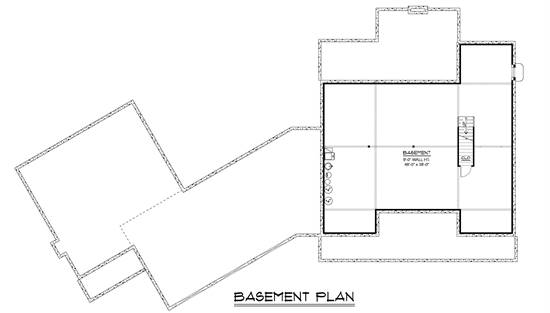- Plan Details
- |
- |
- Print Plan
- |
- Modify Plan
- |
- Reverse Plan
- |
- Cost-to-Build
- |
- View 3D
- |
- Advanced Search
About House Plan 11486:
Check out House Plan 11486 if you're looking for a great multigenerational solution in a striking ranch layout! This design boasts 3,064 square feet with four bedrooms and three-and-a-half bathrooms across the main house and the apartment attached on the other side of the three-car garage. The main house has a grand great room with a cathedral ceiling running from front to back while three bedrooms--the five-piece primary suite and two that share a hall bath--and the U-shaped island kitchen are placed in the corners. Don't miss the spacious walk-in pantry and laundry room off the mudroom or the outdoor living area with a fireplace! The apartment also offers exceptional accommodations with an L-shaped island kitchen beside the great room, a four-piece bedroom suite, a powder room, a laundry room, and its own mudroom. What a great house for the whole family!
Plan Details
Key Features
2 Primary Suites
Attached
Covered Front Porch
Covered Rear Porch
Double Vanity Sink
Fireplace
Front-entry
Great Room
In-law Suite
Kitchen Island
Laundry 1st Fl
Primary Bdrm Main Floor
Mud Room
Open Floor Plan
Outdoor Living Space
Oversized
Separate Tub and Shower
Split Bedrooms
Suited for view lot
U-Shaped
Vaulted Ceilings
Walk-in Closet
Walk-in Pantry
Build Beautiful With Our Trusted Brands
Our Guarantees
- Only the highest quality plans
- Int’l Residential Code Compliant
- Full structural details on all plans
- Best plan price guarantee
- Free modification Estimates
- Builder-ready construction drawings
- Expert advice from leading designers
- PDFs NOW!™ plans in minutes
- 100% satisfaction guarantee
- Free Home Building Organizer
