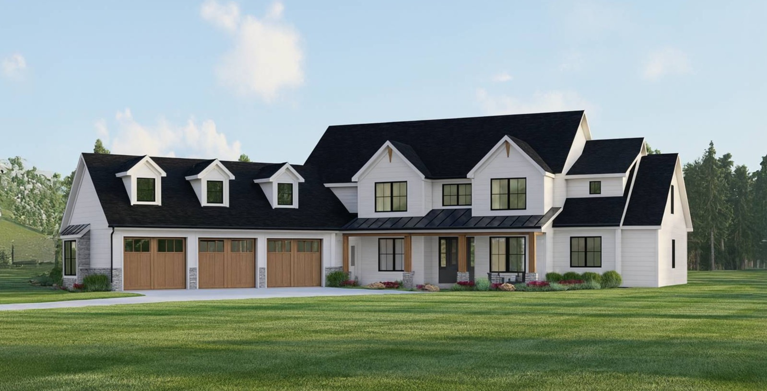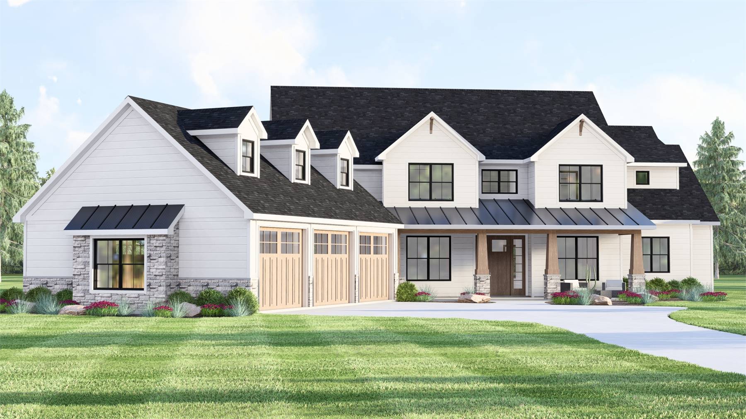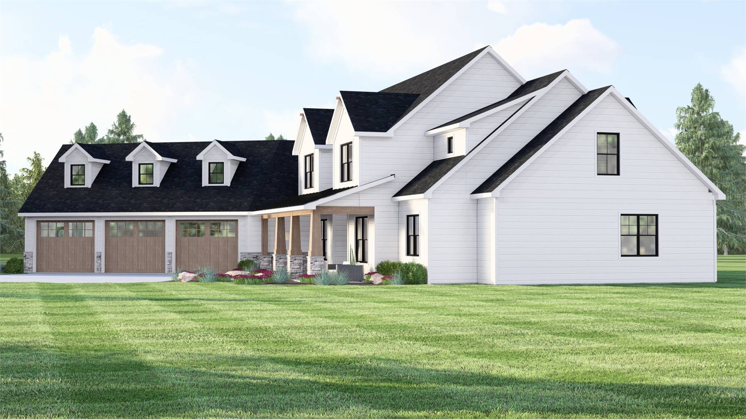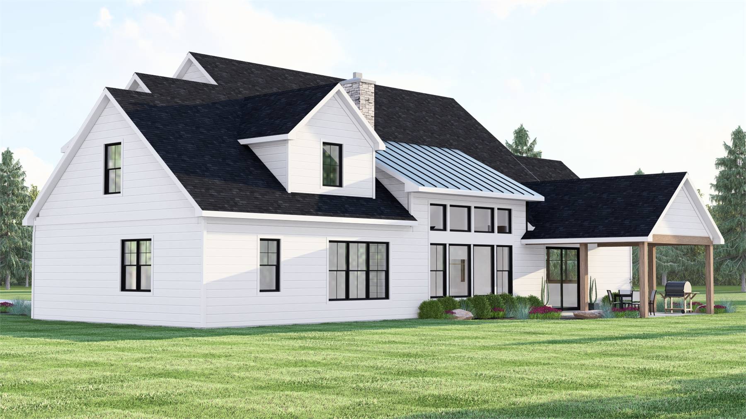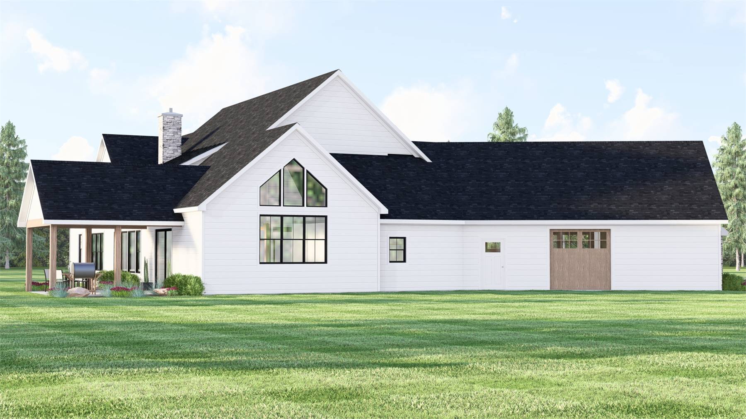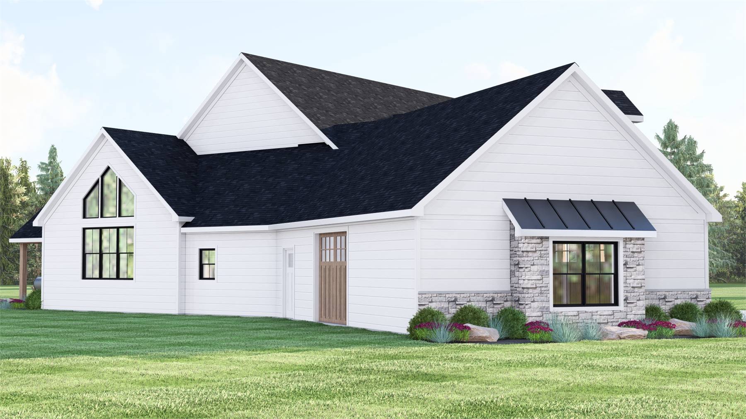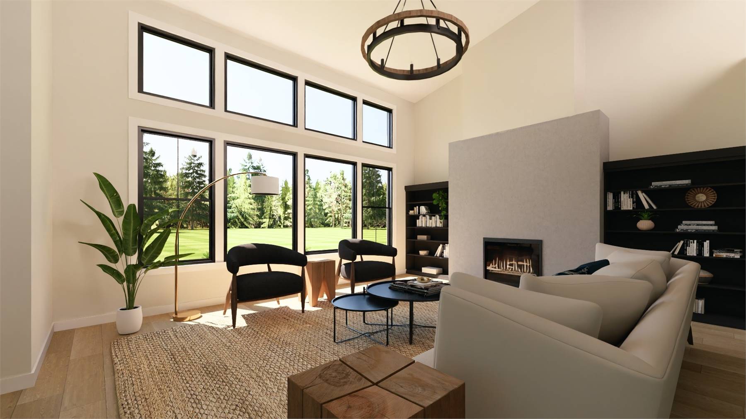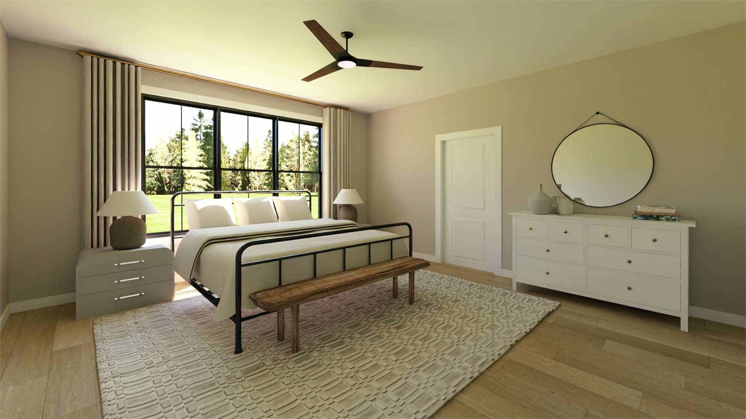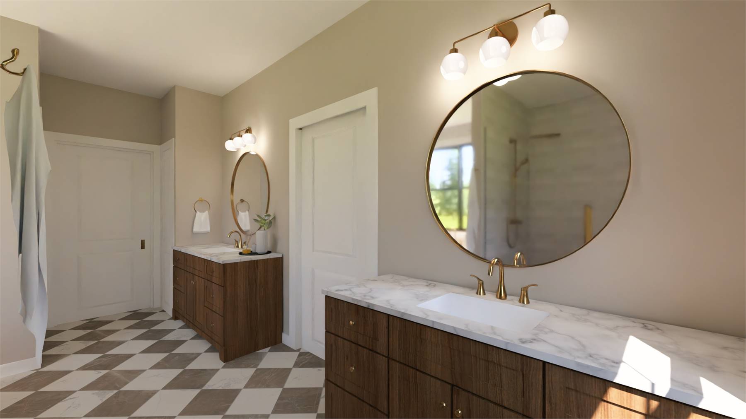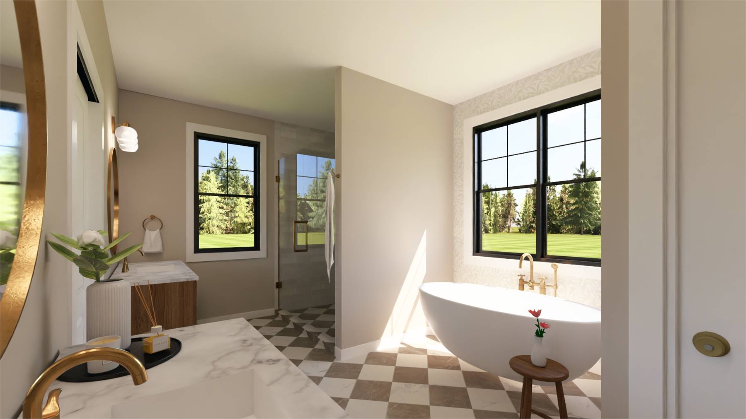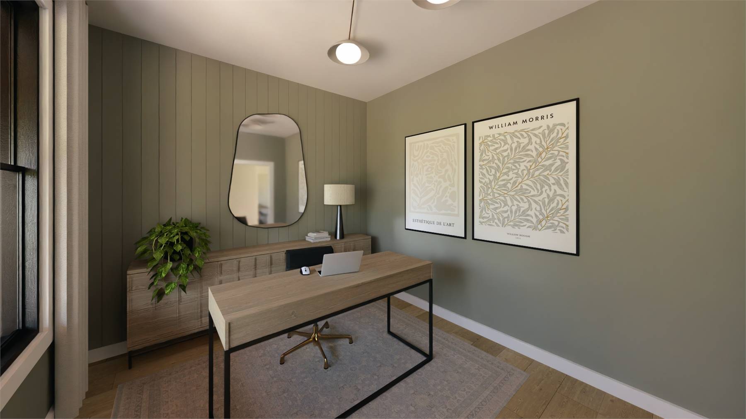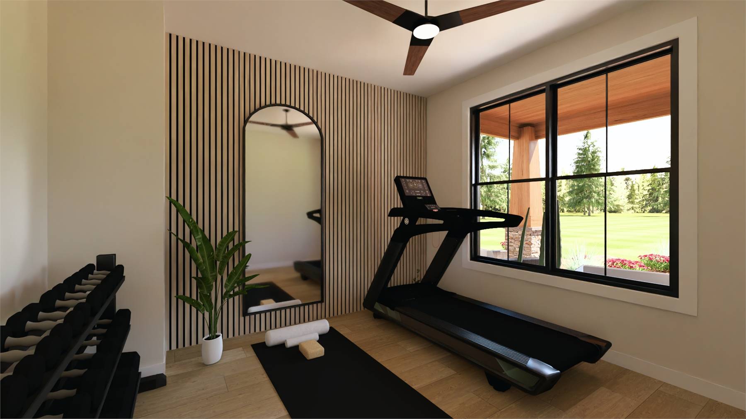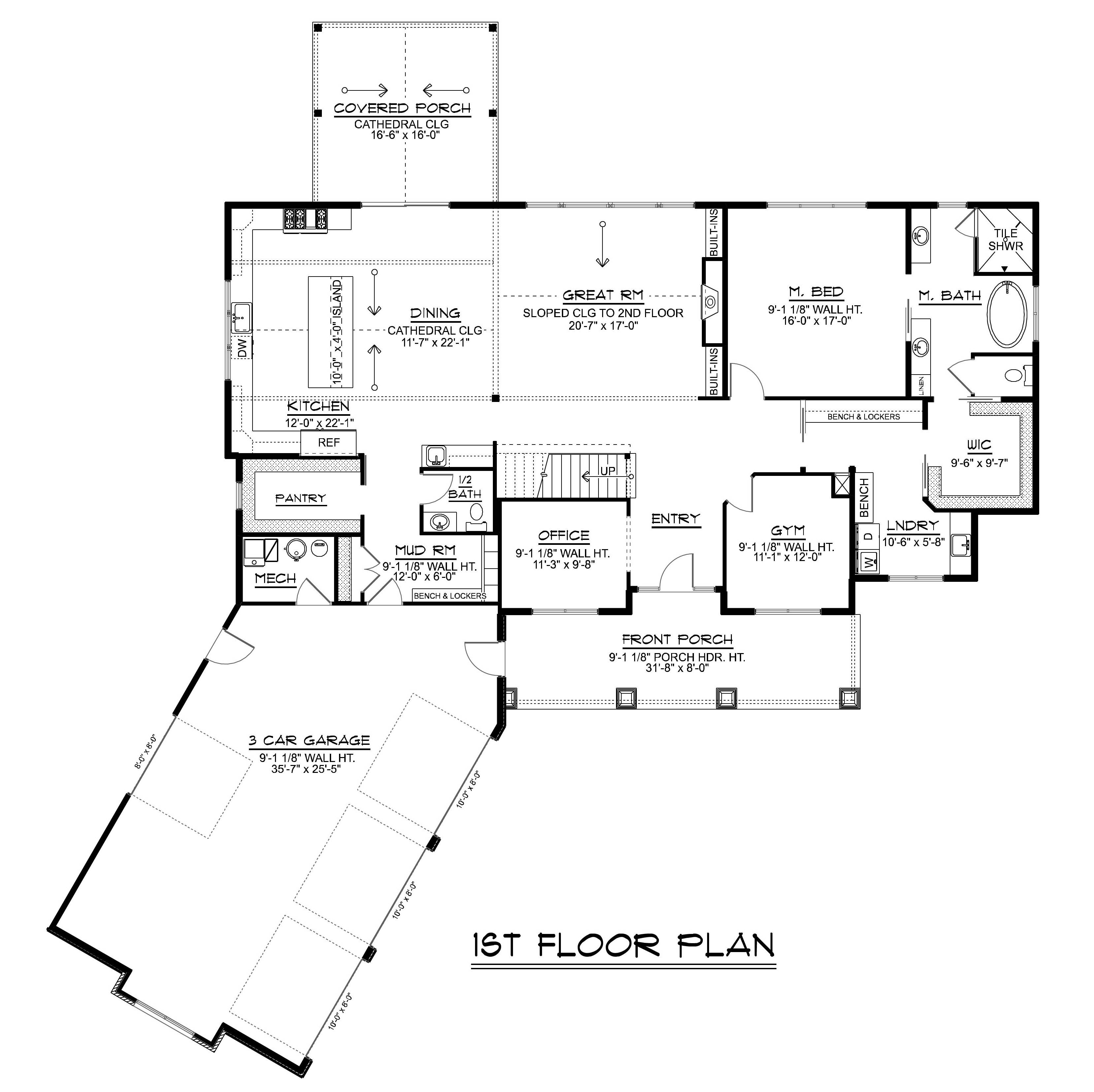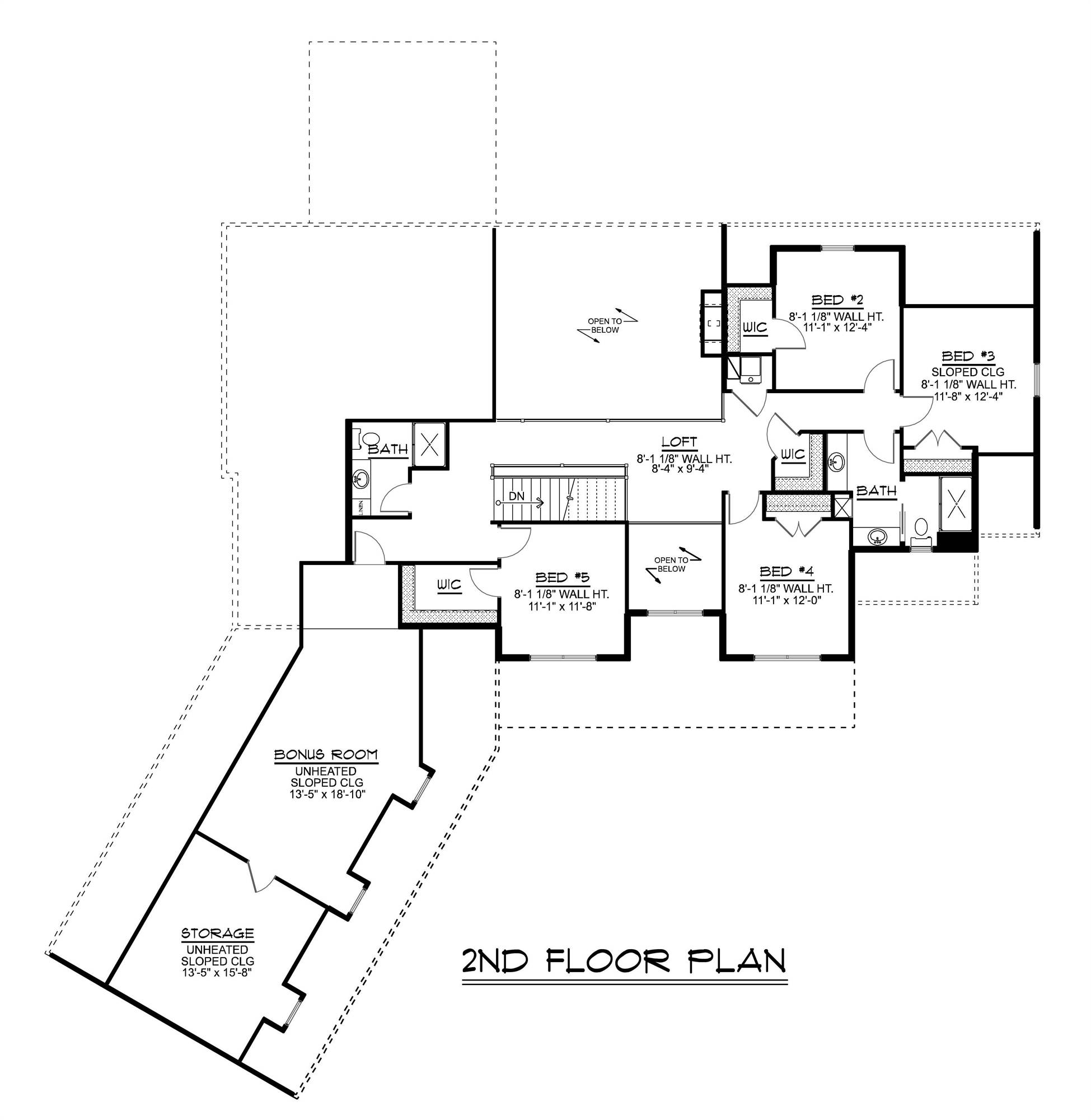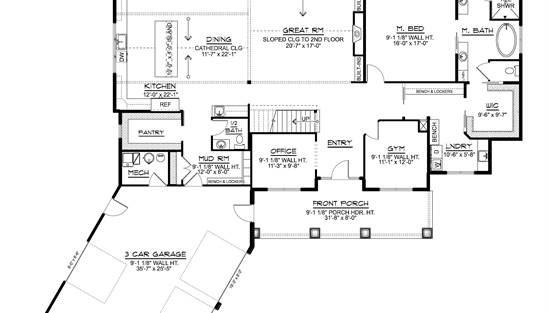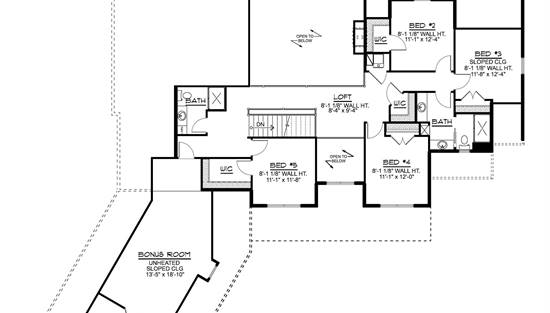- Plan Details
- |
- |
- Print Plan
- |
- Modify Plan
- |
- Reverse Plan
- |
- Cost-to-Build
- |
- View 3D
- |
- Advanced Search
About House Plan 11488:
House Plan 11488 offers 3,878 sq. ft. of modern farmhouse charm designed for both elegance and practicality. The main level highlights a vaulted great room with an open connection to the dining area and large island kitchen with a walk-in pantry. The private primary suite includes a relaxing bath with soaking tub, walk-in closet, and easy access to the laundry room. A front office, home gym, and mudroom with built-ins provide useful, flexible spaces. Upstairs, you’ll find four bedrooms, two bathrooms, and a central loft overlooking the living space below. The angled 3-car garage enhances curb appeal and includes a large bonus room above. Blending style, storage, and modern livability, this farmhouse is an ideal fit for families seeking open, connected spaces.
Plan Details
Key Features
Attached
Bonus Room
Covered Front Porch
Covered Rear Porch
Double Vanity Sink
Exercise Room
Fireplace
Foyer
Front-entry
Great Room
Home Office
Kitchen Island
Laundry 1st Fl
Loft / Balcony
Primary Bdrm Main Floor
Mud Room
Nook / Breakfast Area
Open Floor Plan
Separate Tub and Shower
Split Bedrooms
Storage Space
U-Shaped
Vaulted Ceilings
Vaulted Great Room/Living
Vaulted Kitchen
Walk-in Closet
Walk-in Pantry
Build Beautiful With Our Trusted Brands
Our Guarantees
- Only the highest quality plans
- Int’l Residential Code Compliant
- Full structural details on all plans
- Best plan price guarantee
- Free modification Estimates
- Builder-ready construction drawings
- Expert advice from leading designers
- PDFs NOW!™ plans in minutes
- 100% satisfaction guarantee
- Free Home Building Organizer
