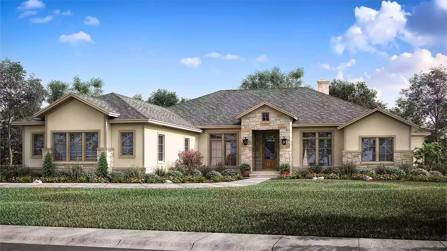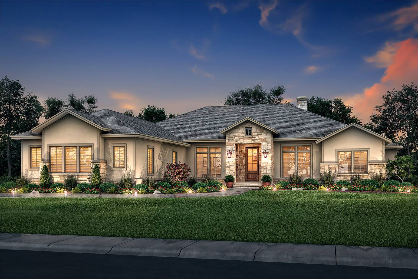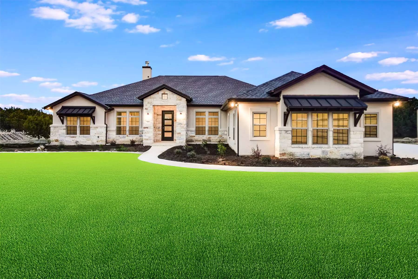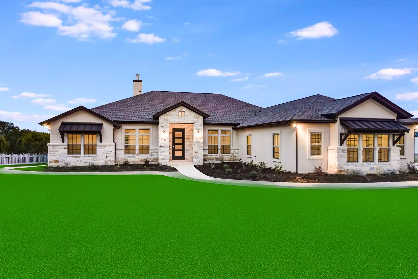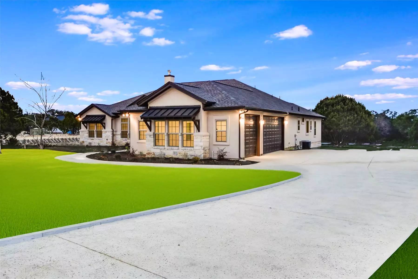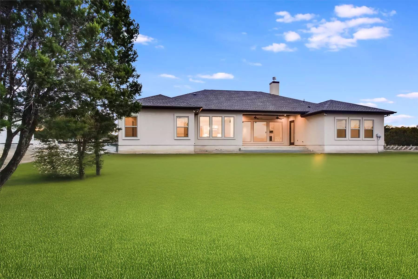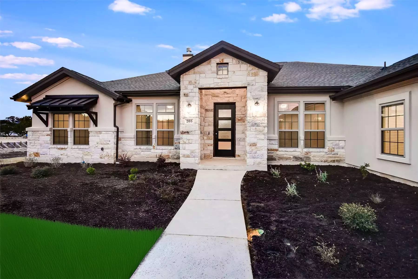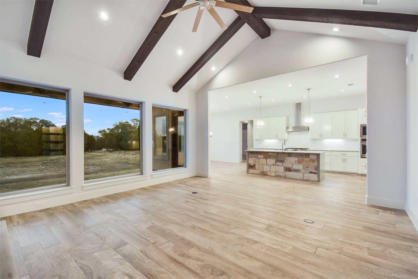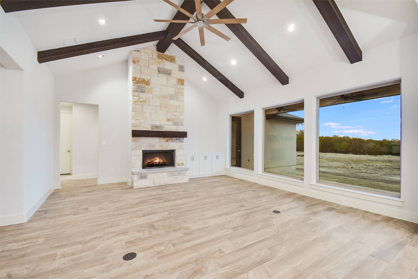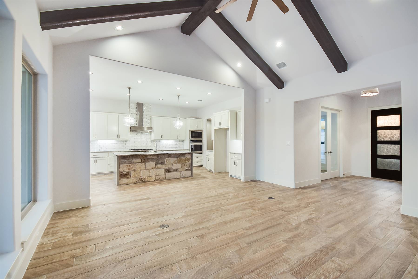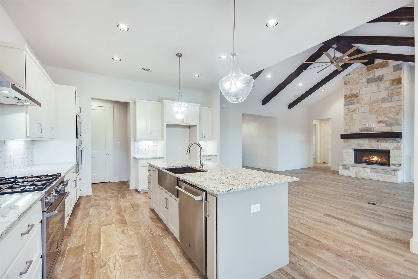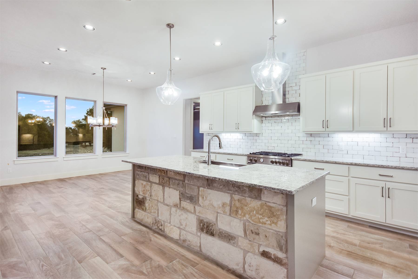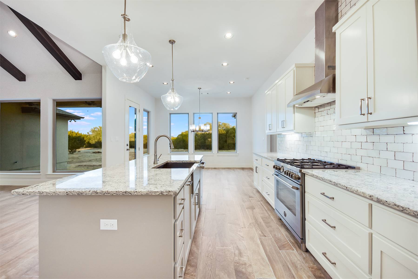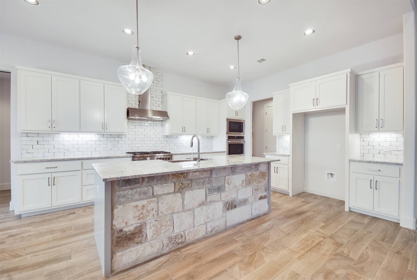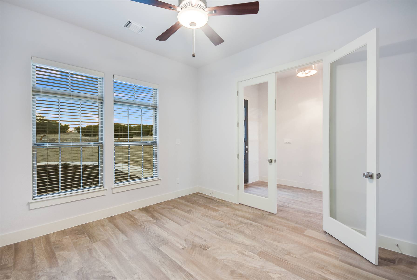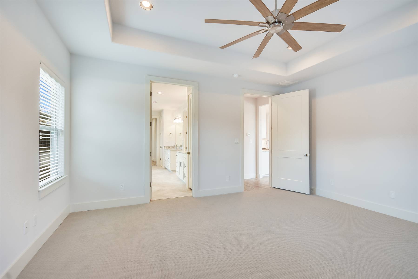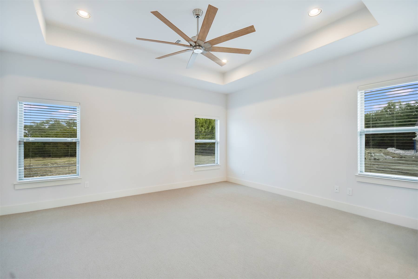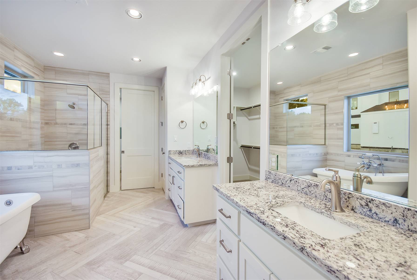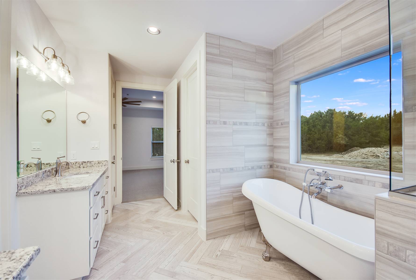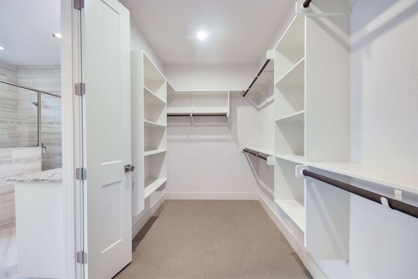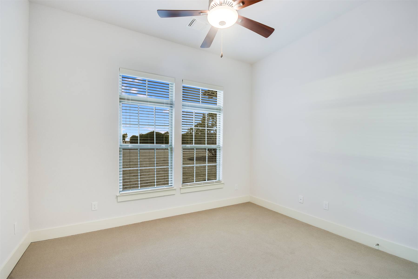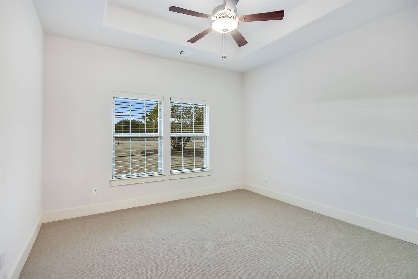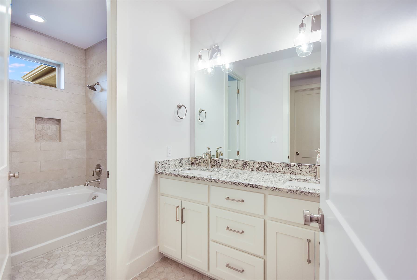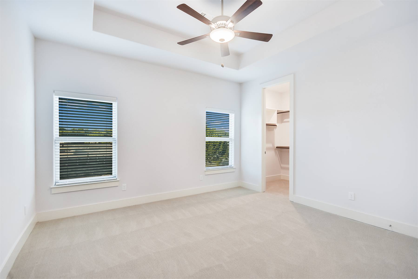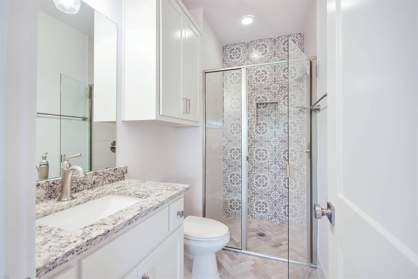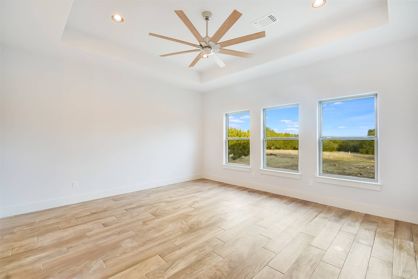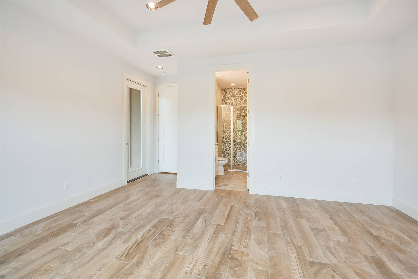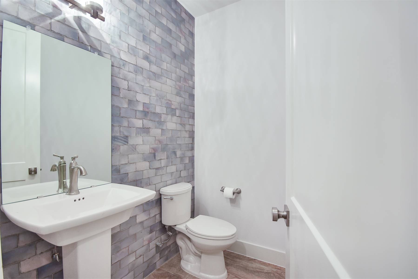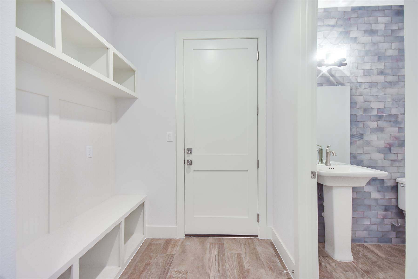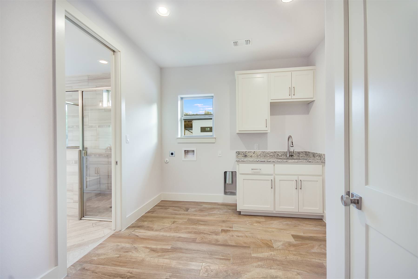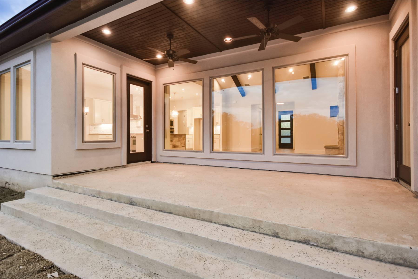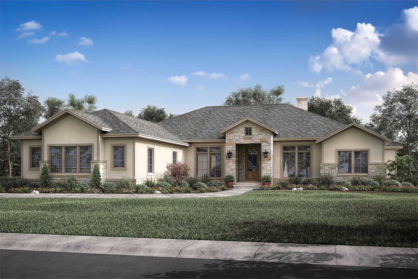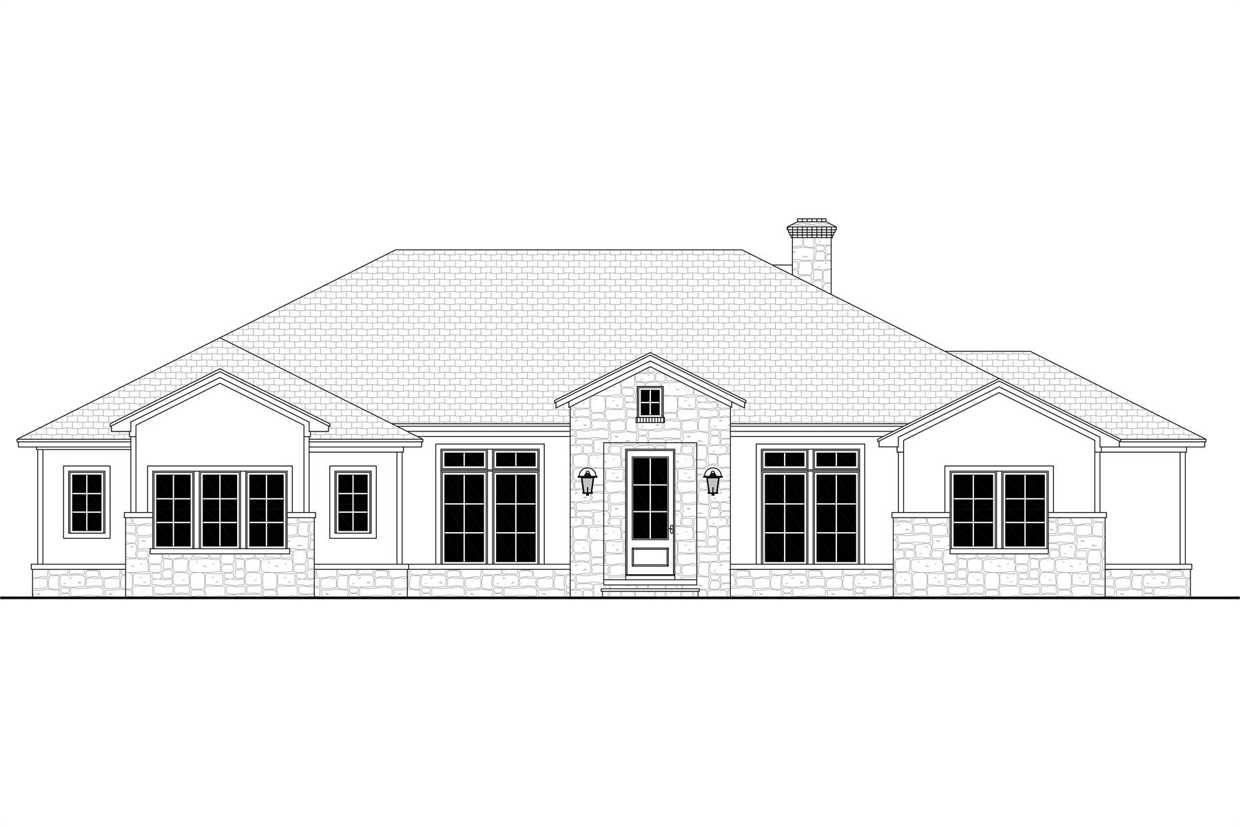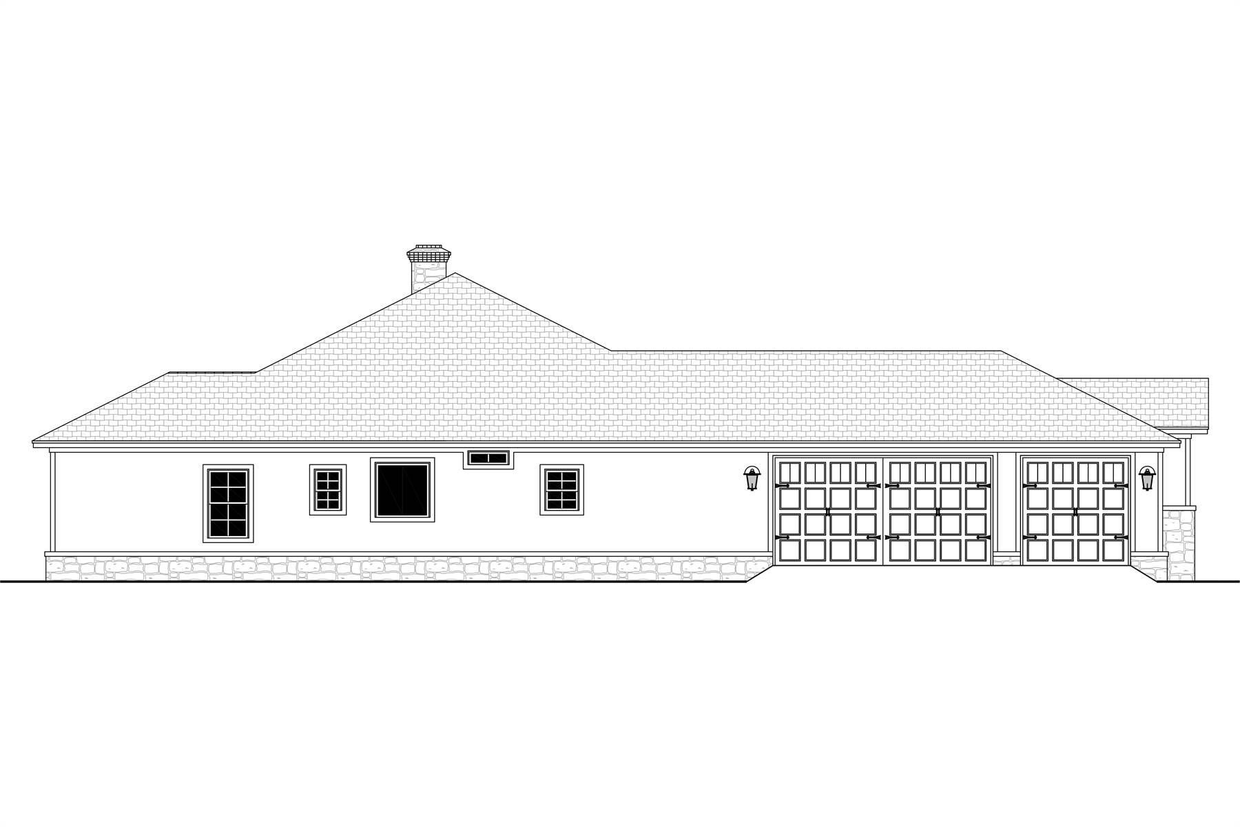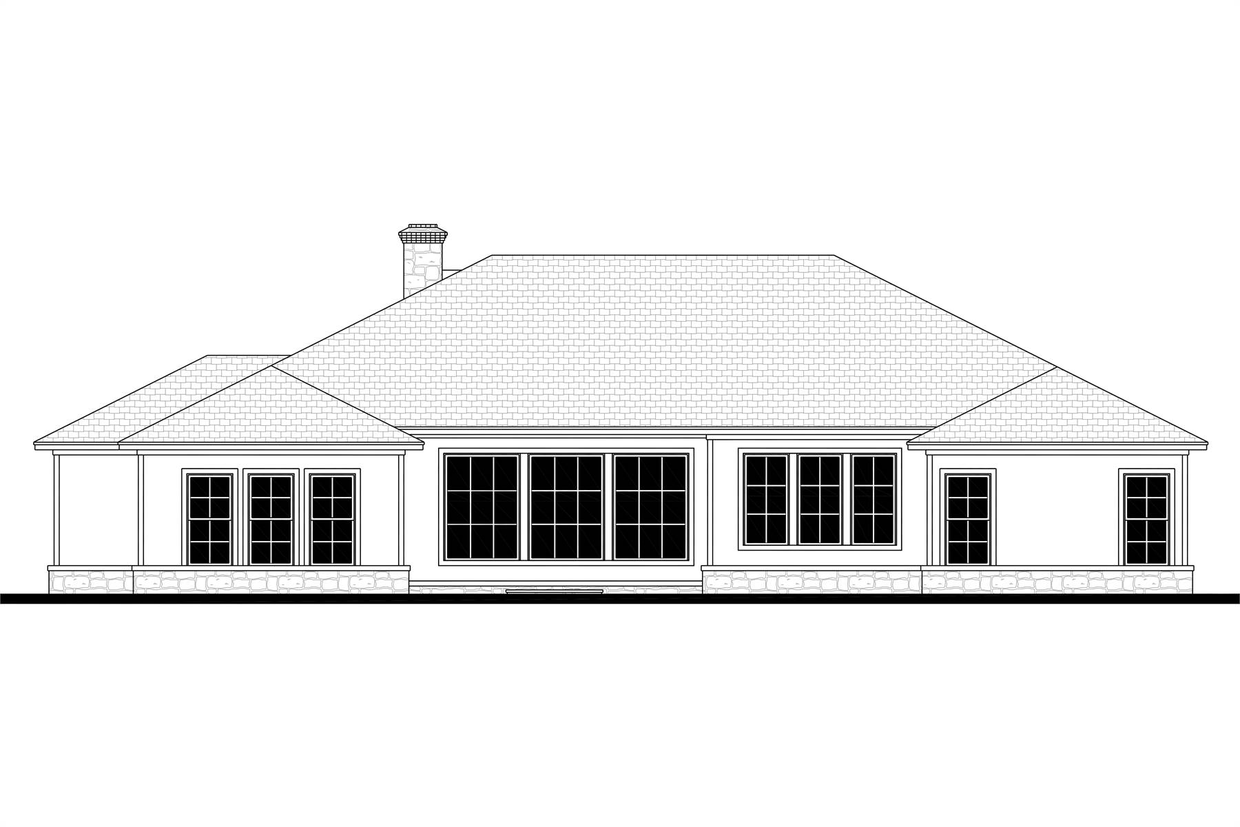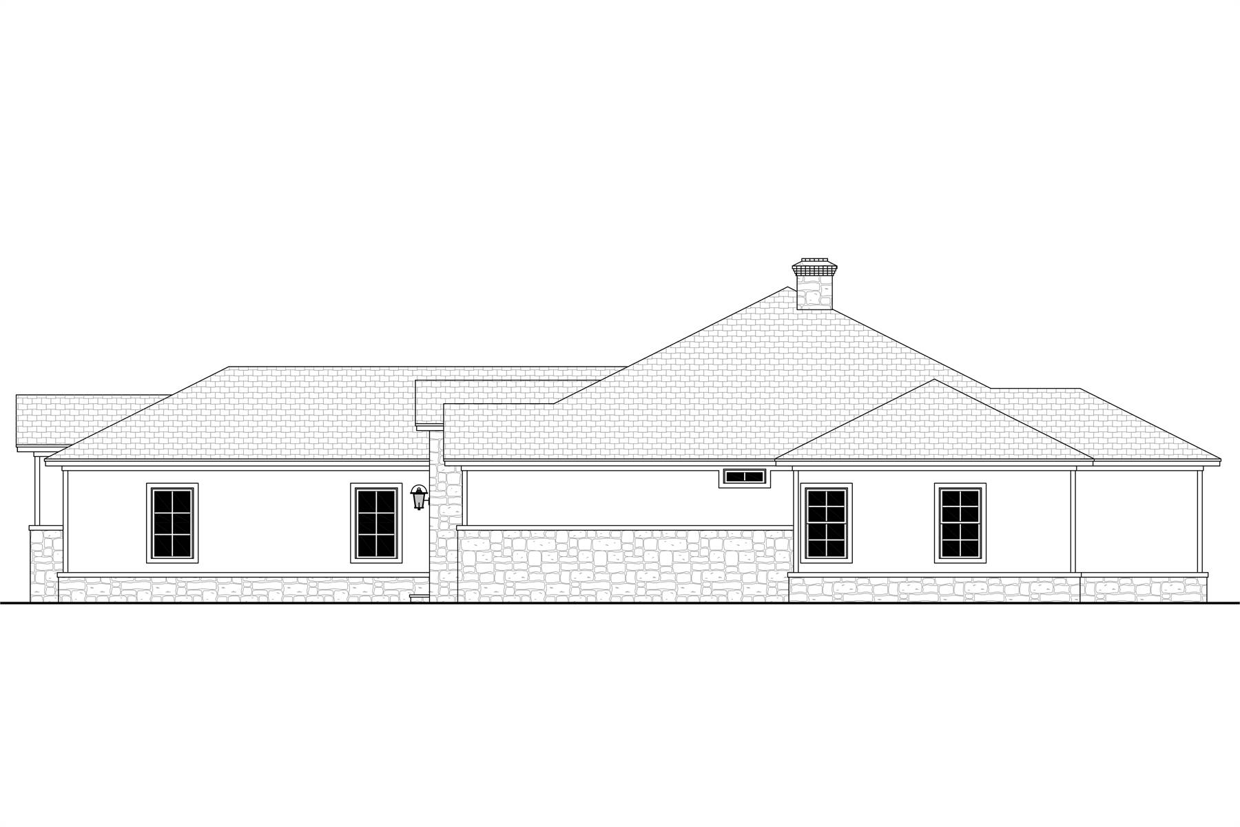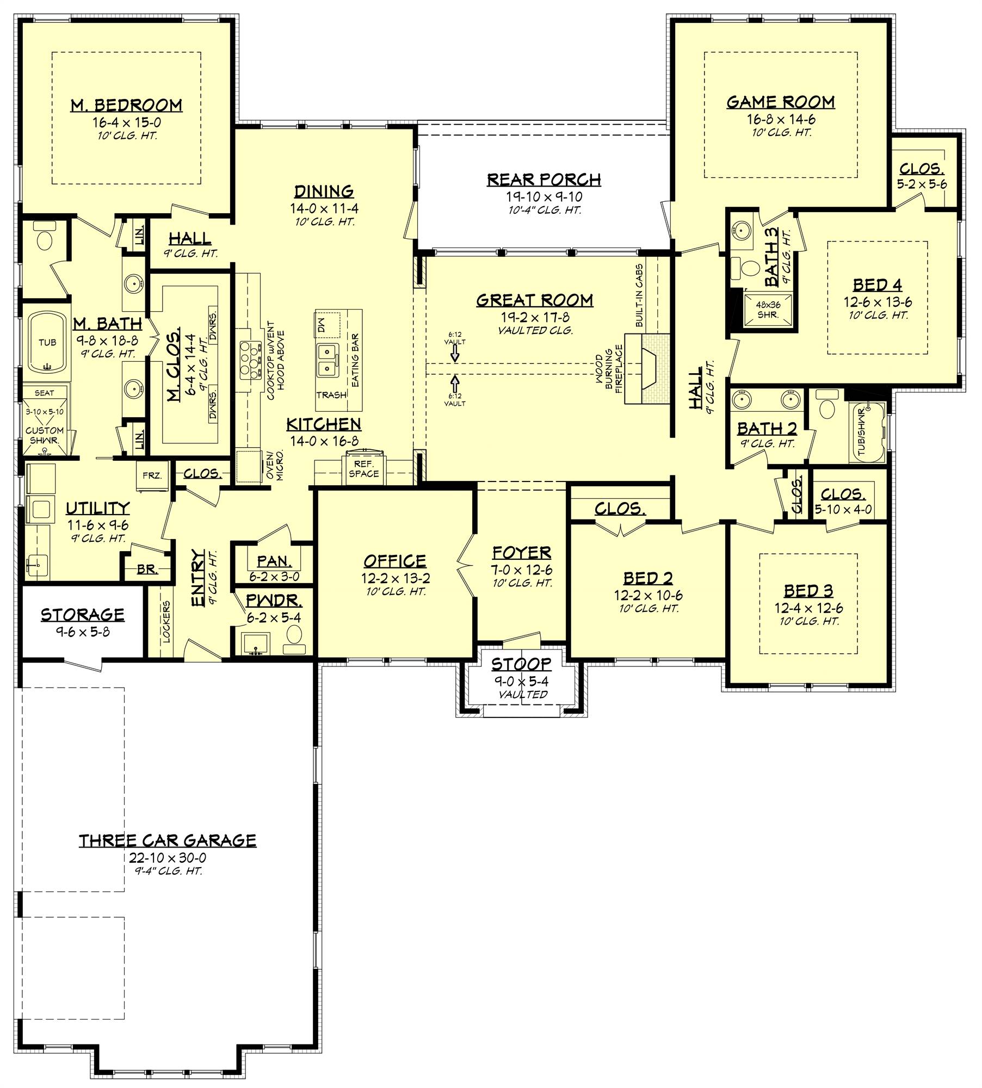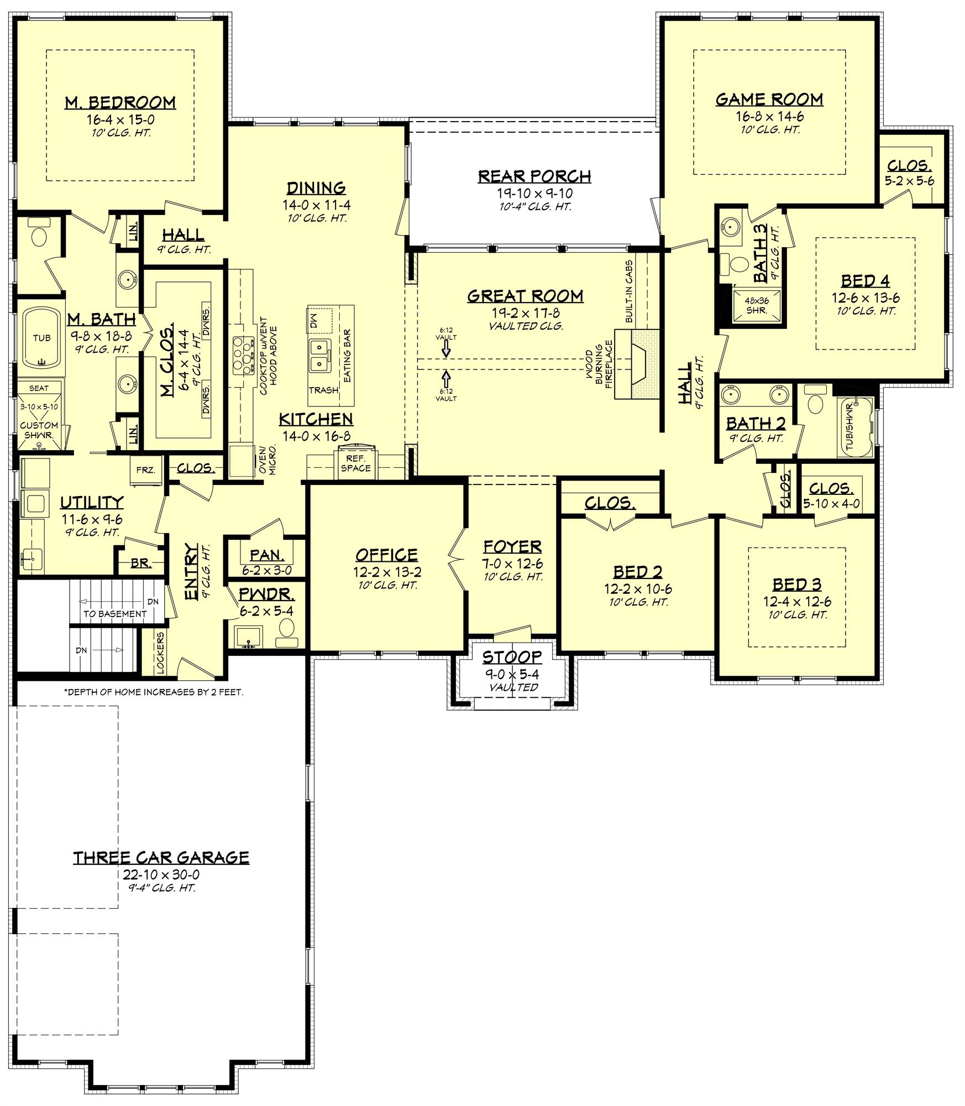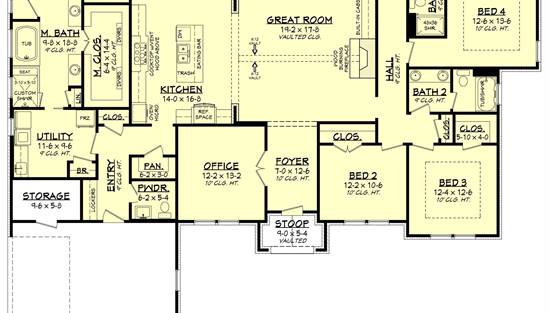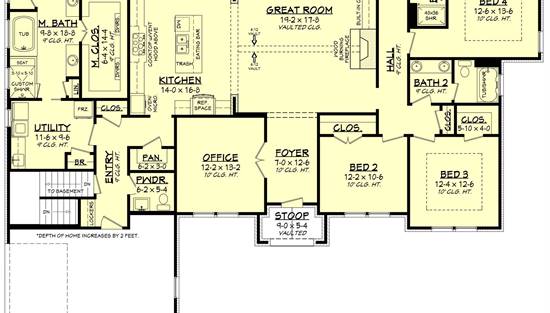- Plan Details
- |
- |
- Print Plan
- |
- Modify Plan
- |
- Reverse Plan
- |
- Cost-to-Build
- |
- View 3D
- |
- Advanced Search
About House Plan 11499:
Come explore the charms of House Plan 11499 if you're in the market for a rustic Texas-style ranch! This 3,044-square-foot home offers four bedrooms and three-and-a-half baths in a split layout. In the middle of the floor plan, you'll find the office off the foyer and the open great room in back, where you'll enjoy a vaulted ceiling over the living area with a fireplace and a large island kitchen beside the dining space. To the left, the primary suite is placed behind the three-car garage. The bedroom has rear views while the five-piece bath fills out the side, and the suite connects through the laundry room off the mudroom for convenience. In the opposite hallway, three bedrooms, two bathrooms, and the game room provide everything you need for the kids and guests!
Plan Details
Key Features
Attached
Covered Front Porch
Covered Rear Porch
Dining Room
Double Vanity Sink
Fireplace
Foyer
Great Room
Guest Suite
Home Office
Kitchen Island
Laundry 1st Fl
L-Shaped
Primary Bdrm Main Floor
Mud Room
Nook / Breakfast Area
Open Floor Plan
Rec Room
Separate Tub and Shower
Side-entry
Split Bedrooms
Suited for corner lot
Vaulted Ceilings
Vaulted Great Room/Living
Walk-in Closet
Walk-in Pantry
Build Beautiful With Our Trusted Brands
Our Guarantees
- Only the highest quality plans
- Int’l Residential Code Compliant
- Full structural details on all plans
- Best plan price guarantee
- Free modification Estimates
- Builder-ready construction drawings
- Expert advice from leading designers
- PDFs NOW!™ plans in minutes
- 100% satisfaction guarantee
- Free Home Building Organizer
.png)
.png)
