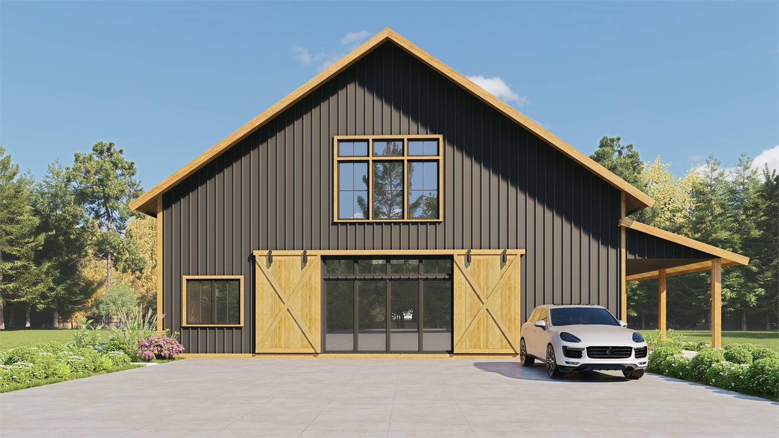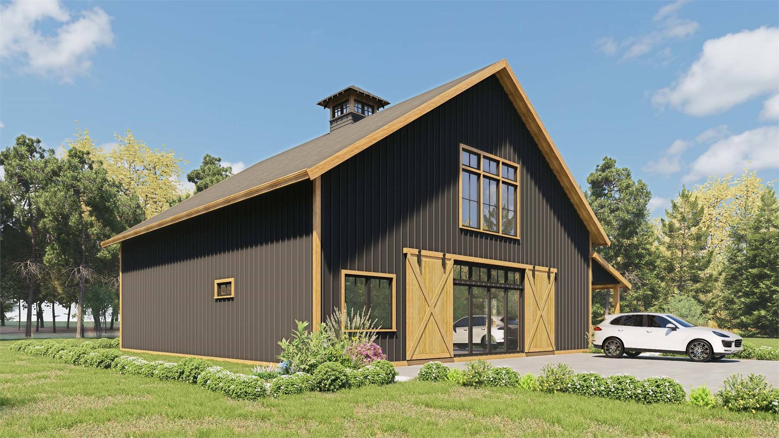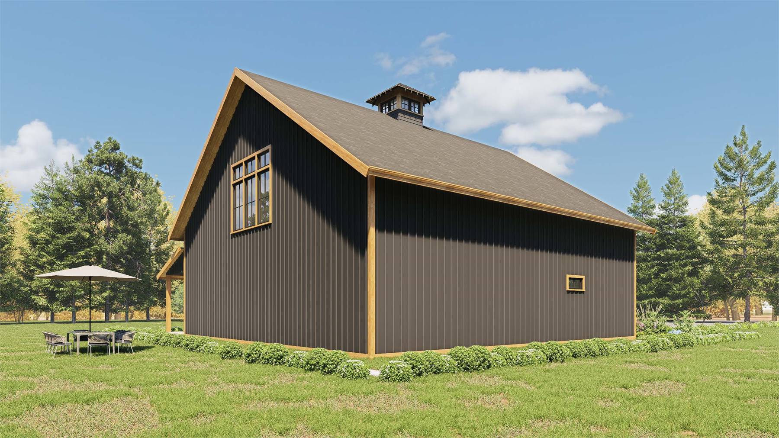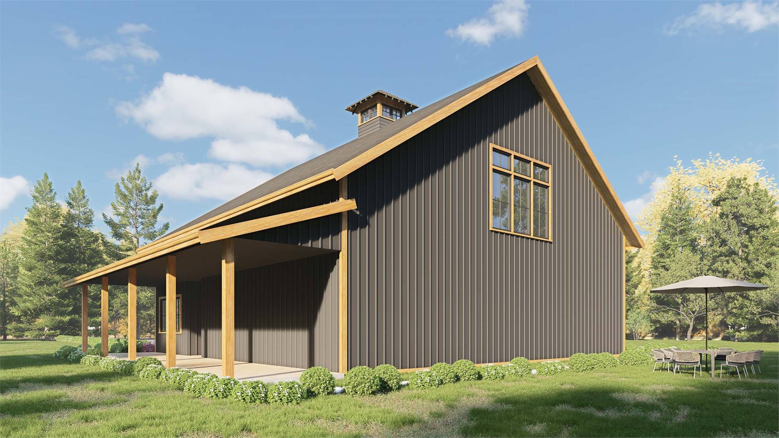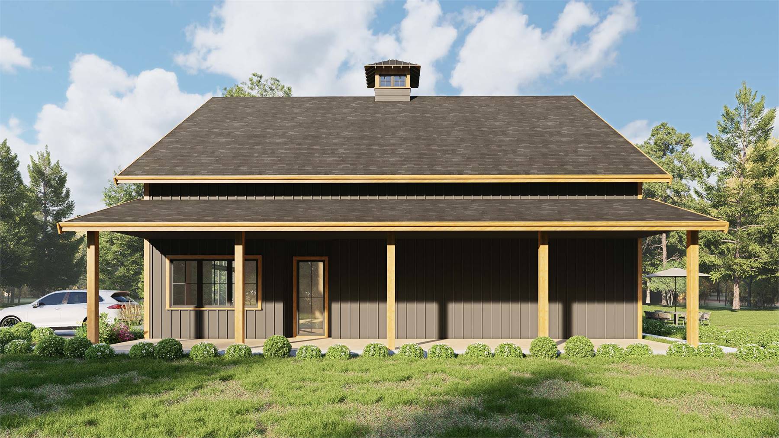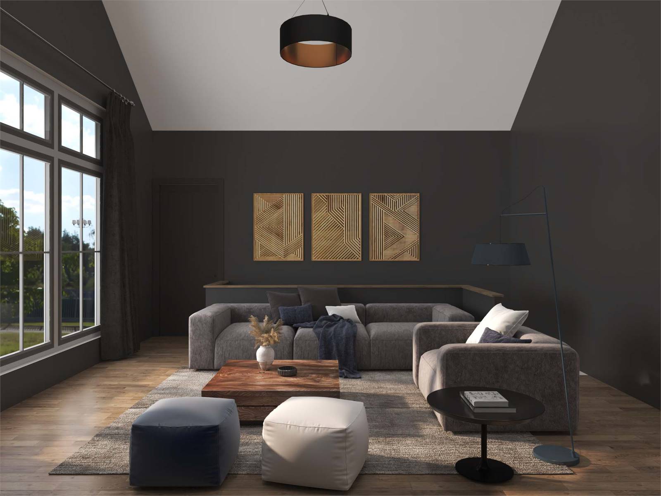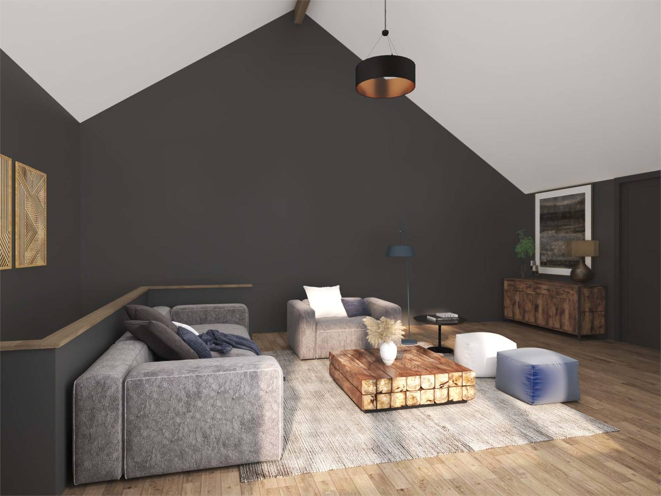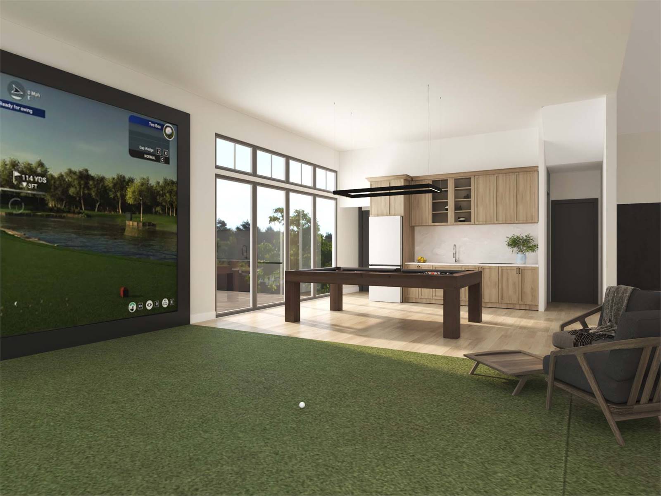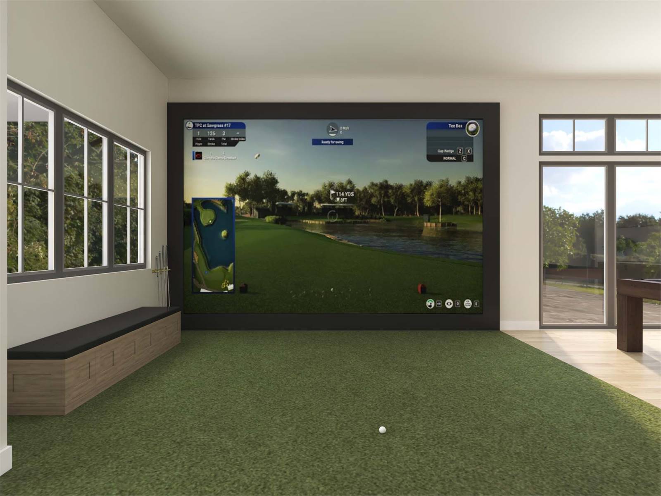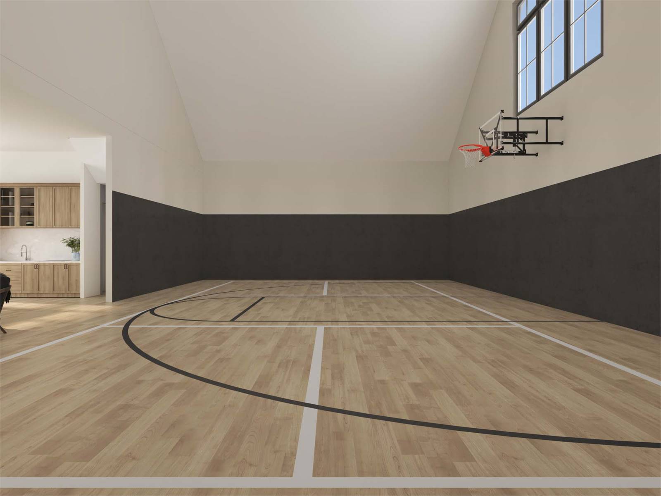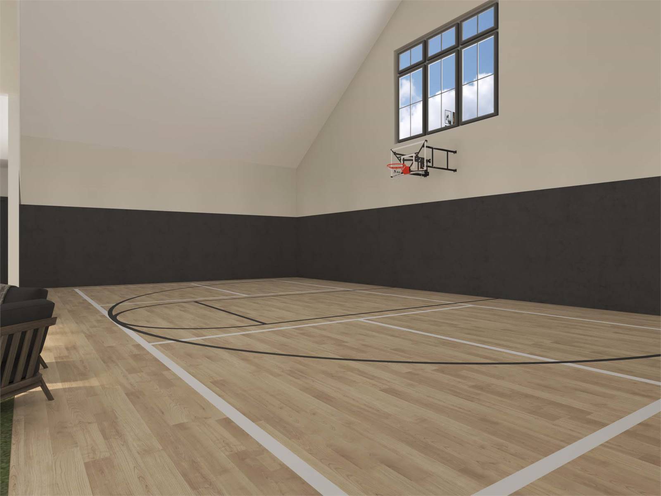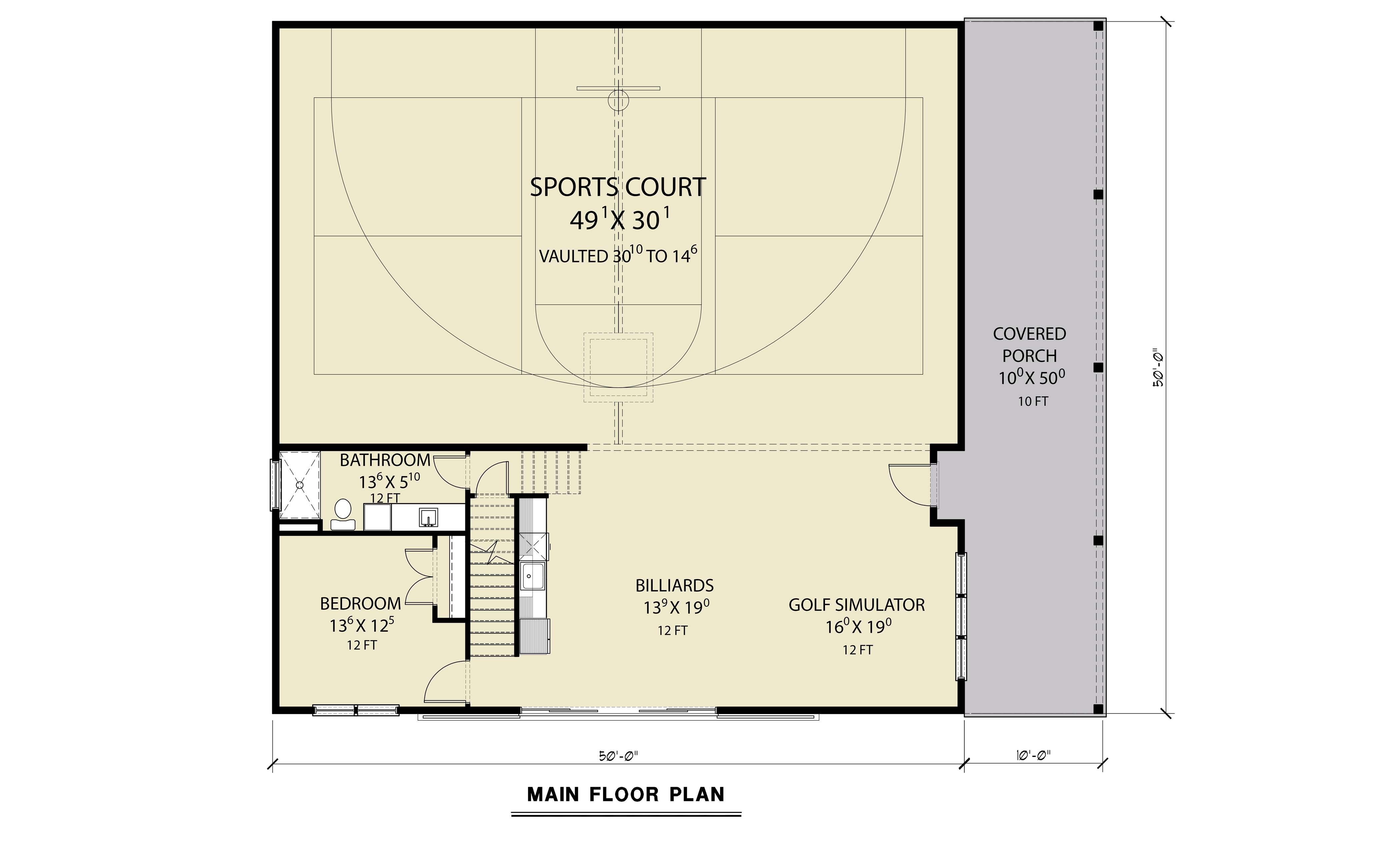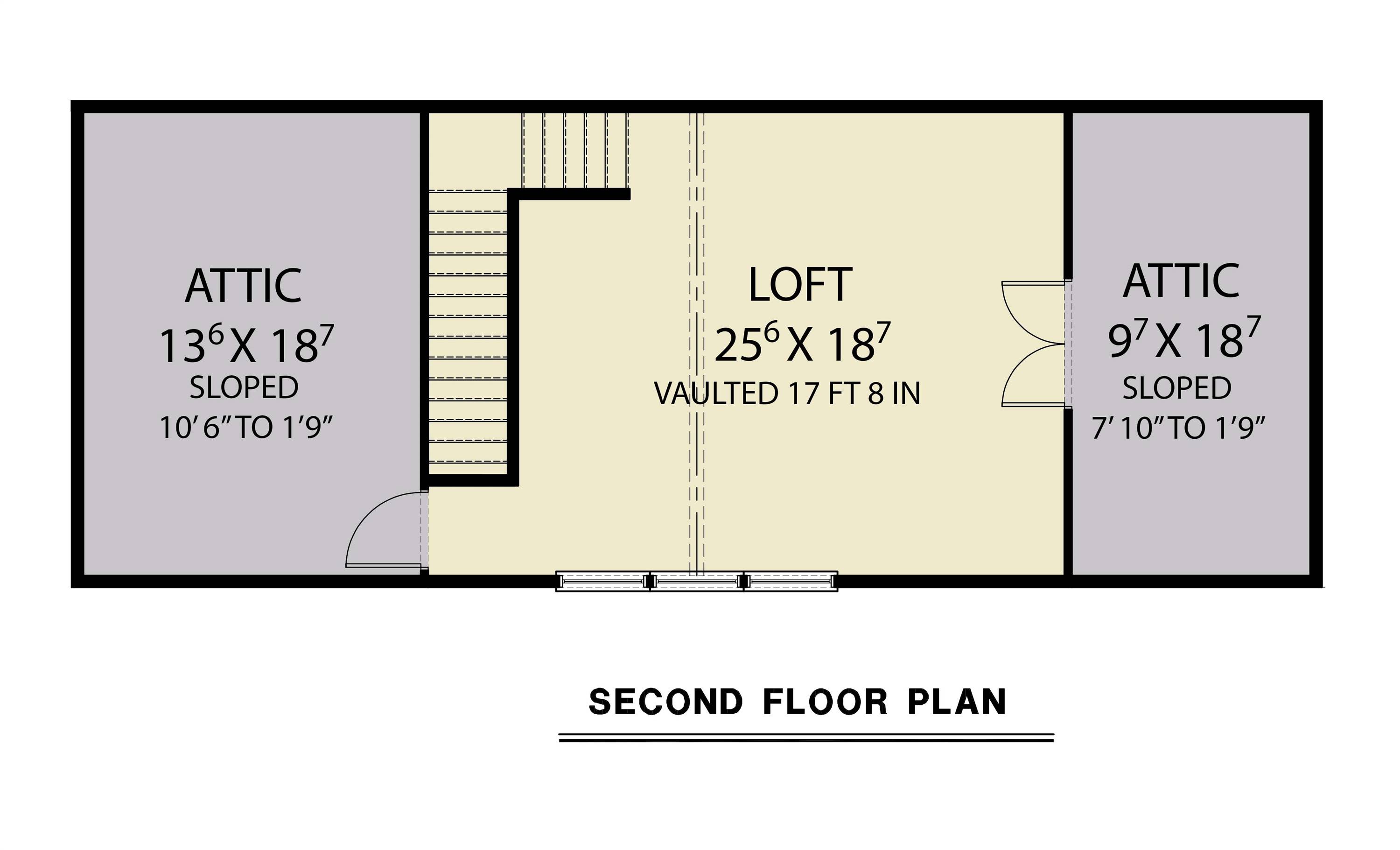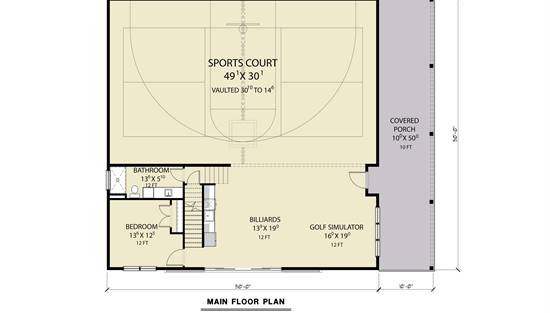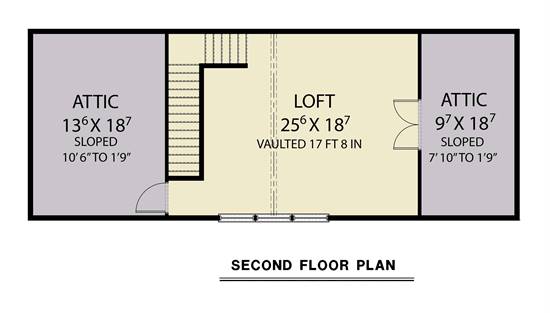- Plan Details
- |
- |
- Print Plan
- |
- Modify Plan
- |
- Reverse Plan
- |
- Cost-to-Build
- |
- View 3D
- |
- Advanced Search
About House Plan 11546:
House Plan 11546 delivers a bold take on modern barndominium living with 2,778 square feet of versatile space and endless possibilities. The home’s large covered front porch opens into a spacious interior that blends comfort and recreation. The main floor features an open living area with a corner fireplace, a stylish L-shaped kitchen with an oversized island, and a dining nook for casual meals. The primary suite includes a private ensuite and walk-in closet, while the main level also hosts a billiards area, golf simulator, and a soaring 49' x 30' vaulted sports court. A laundry room, mudroom, and half bath ensure functionality, with direct access to an oversized RV-height shop and adjoining office—perfect for entrepreneurs or those needing equipment storage. Upstairs, a vaulted loft and sloped attic spaces offer room for relaxation or storage. Reagan Valley is the ultimate modern retreat—ideal for entertainment, hobbies, and work all under one roof.
Plan Details
Key Features
Country Kitchen
Covered Front Porch
Primary Bdrm Main Floor
None
Open Floor Plan
Rec Room
Storage Space
Suited for corner lot
Vaulted Ceilings
Workshop
Build Beautiful With Our Trusted Brands
Our Guarantees
- Only the highest quality plans
- Int’l Residential Code Compliant
- Full structural details on all plans
- Best plan price guarantee
- Free modification Estimates
- Builder-ready construction drawings
- Expert advice from leading designers
- PDFs NOW!™ plans in minutes
- 100% satisfaction guarantee
- Free Home Building Organizer
(1).png)
.png)
