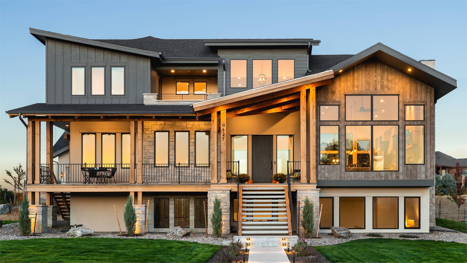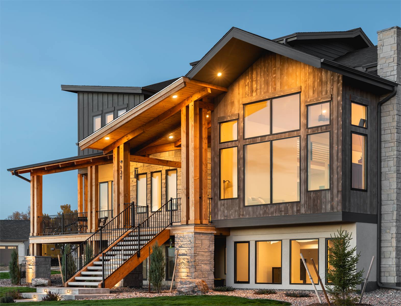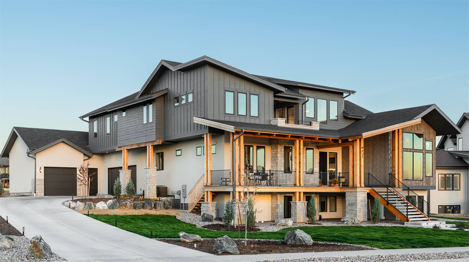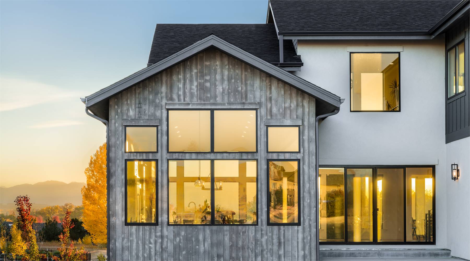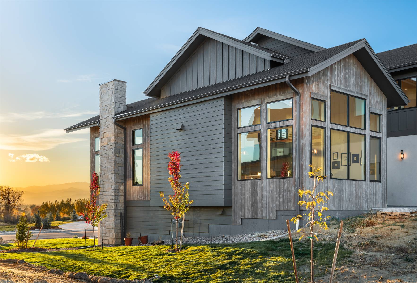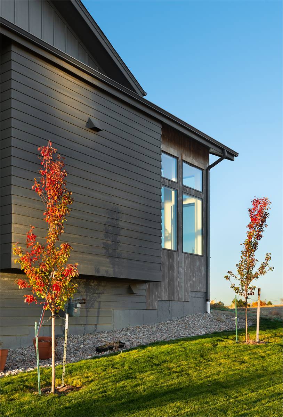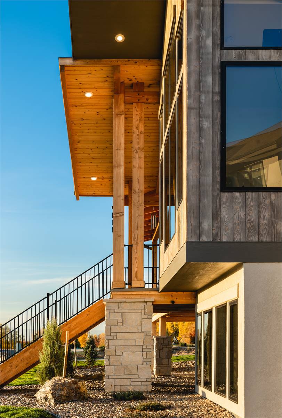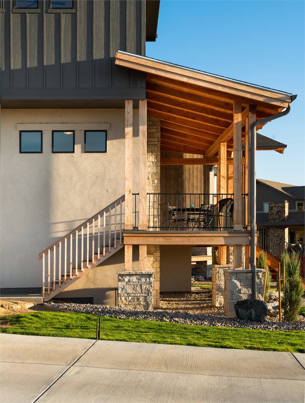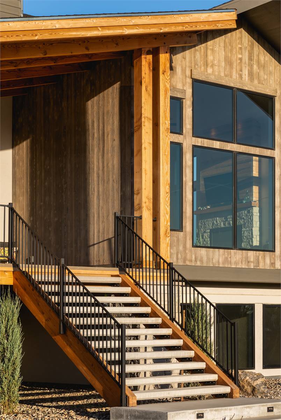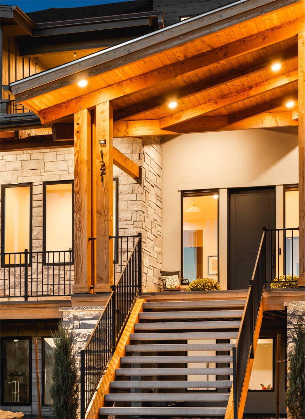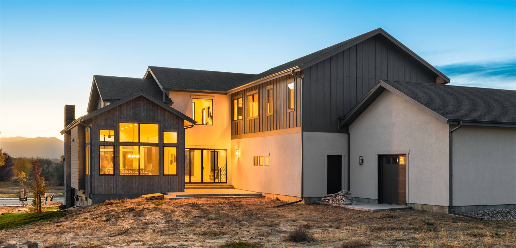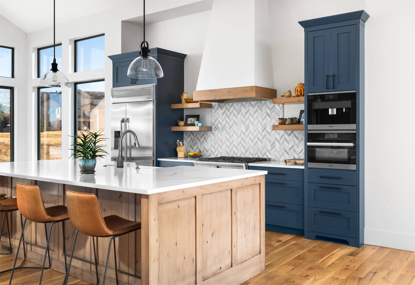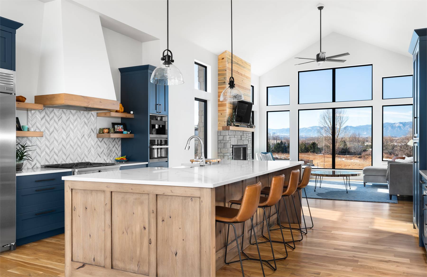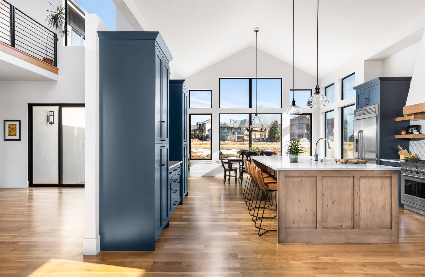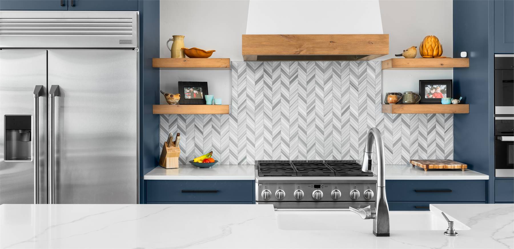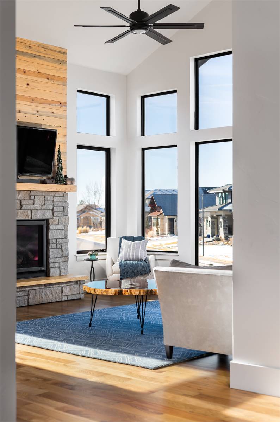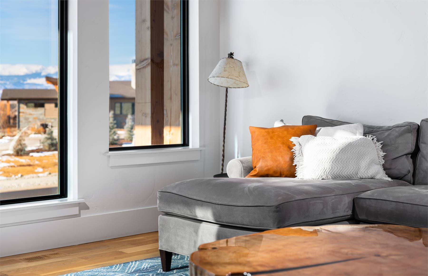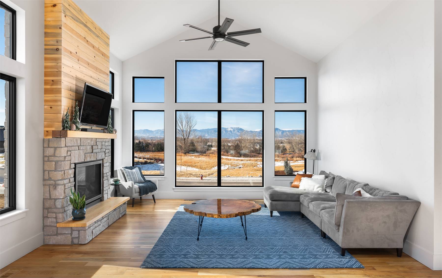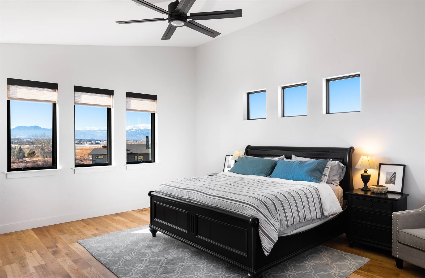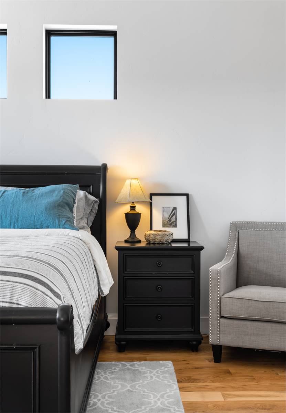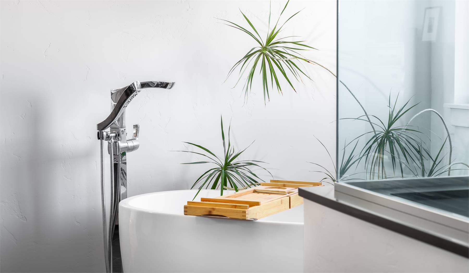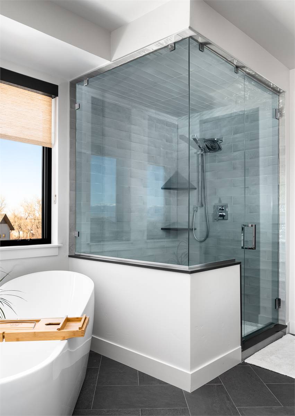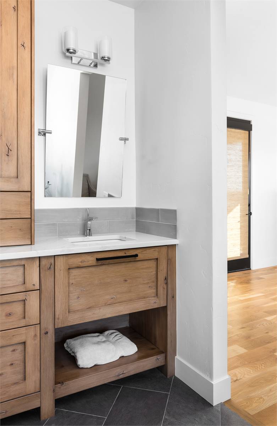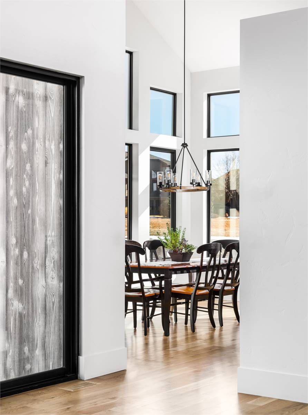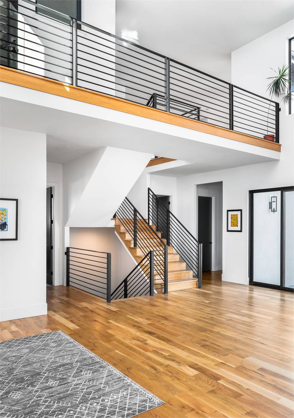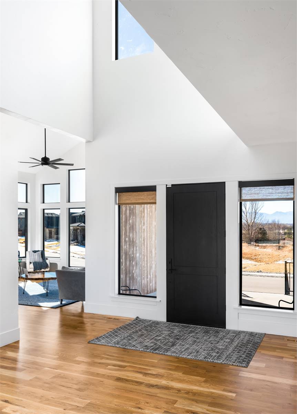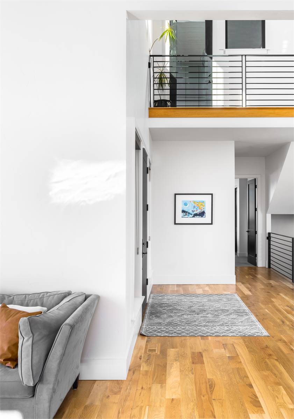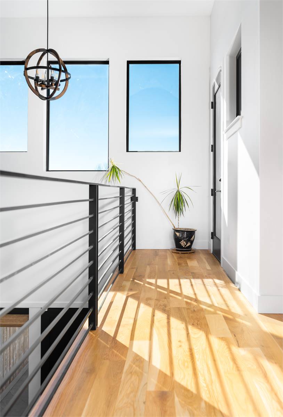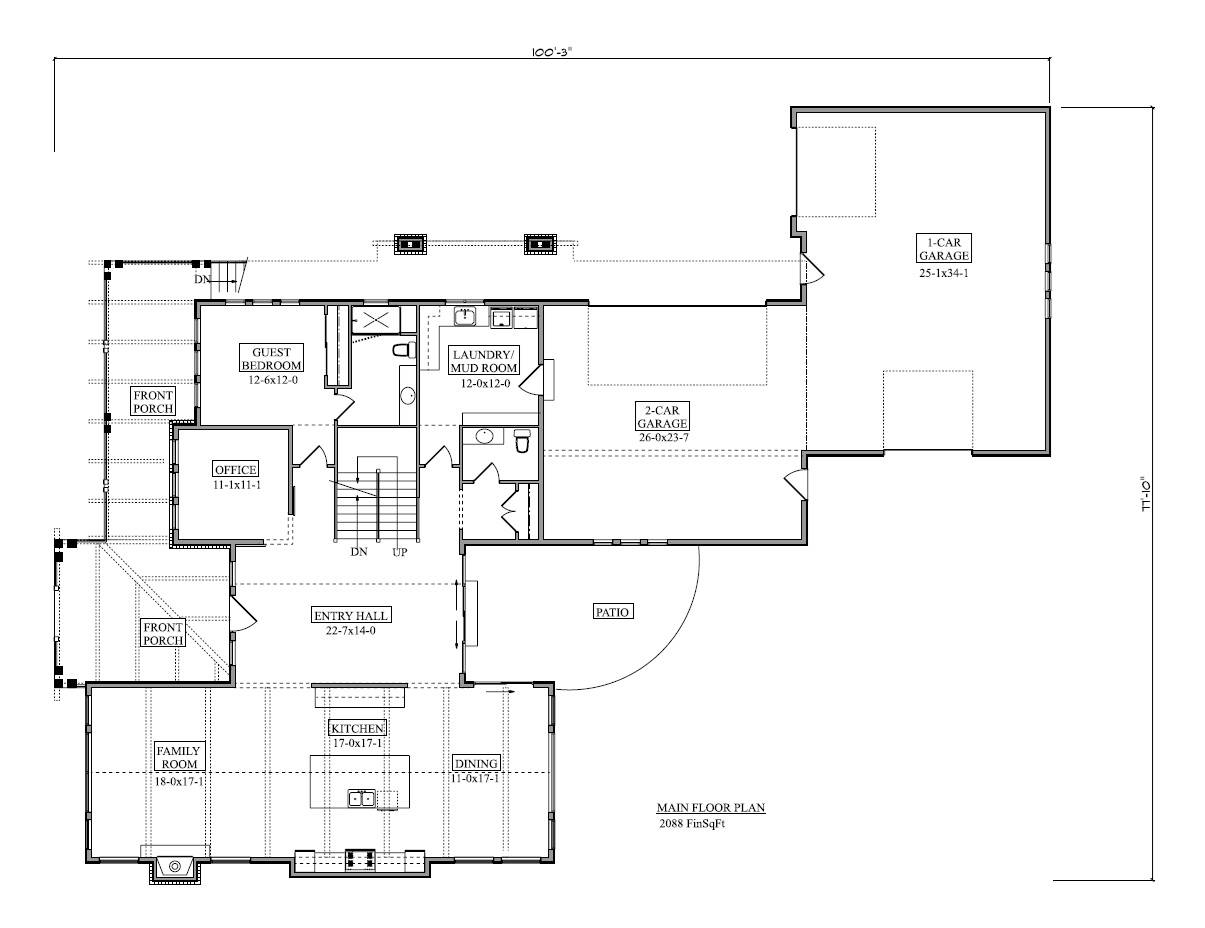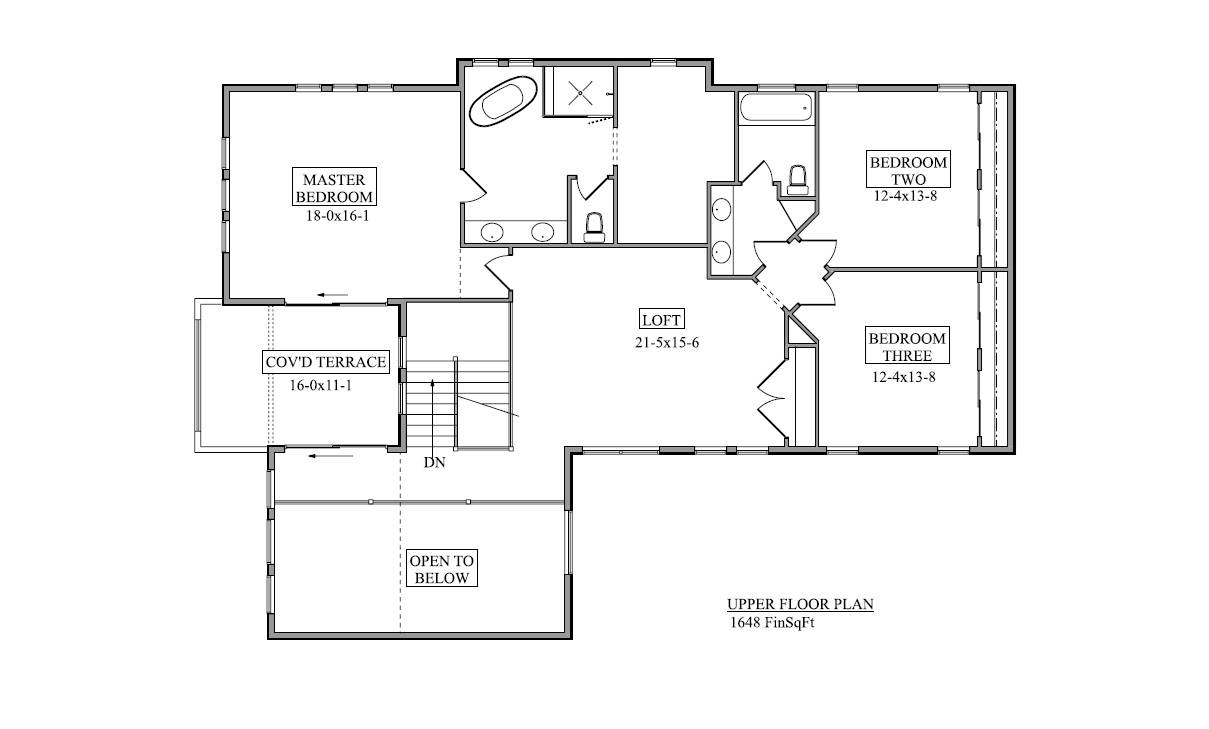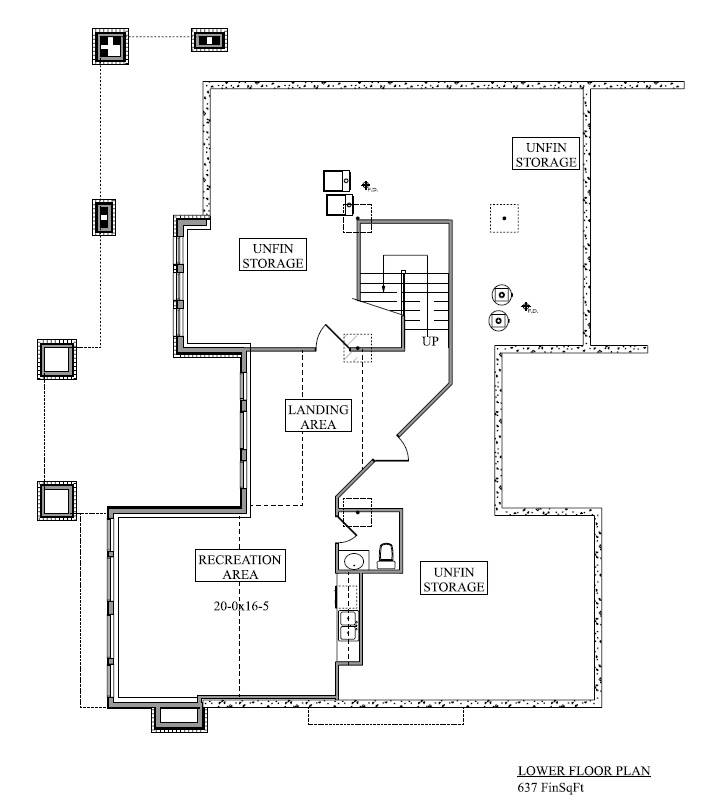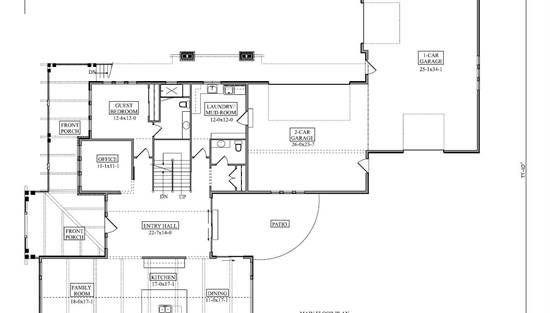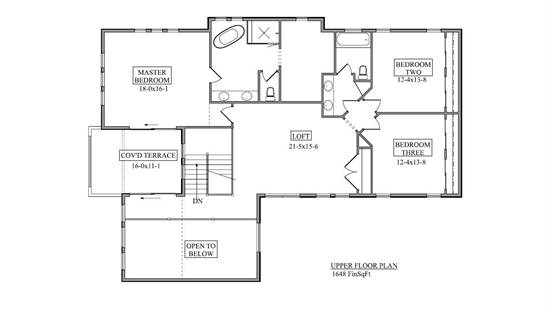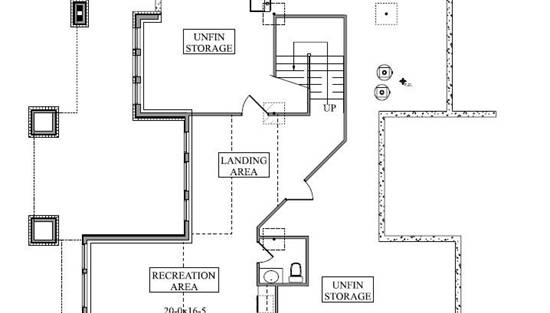- Plan Details
- |
- |
- Print Plan
- |
- Modify Plan
- |
- Reverse Plan
- |
- Cost-to-Build
- |
- View 3D
- |
- Advanced Search
About House Plan 11574:
This charming 4-bedroom Craftsman home features 3,736 square feet of comfortable, well-planned space. The kitchen includes both an island and peninsula, ideal for cooking and casual meals. An open floor plan connects the dining, family, and great rooms for effortless entertaining. The primary suite upstairs offers a serene retreat with a double vanity and walk-in closet. A mudroom, loft, and recreation area bring functionality and flexibility to daily life. The covered porch adds a touch of warmth and charm for relaxing evenings outdoors. A perfect mix of style, comfort, and livability makes this plan a wonderful family home.
Plan Details
Key Features
Attached
Covered Front Porch
Dining Room
Double Vanity Sink
Family Room
Family Style
Fireplace
Front-entry
Home Office
Kitchen Island
Laundry 1st Fl
Loft / Balcony
Primary Bdrm Upstairs
Mud Room
Open Floor Plan
Peninsula / Eating Bar
Rec Room
Separate Tub and Shower
Side-entry
Storage Space
Suited for corner lot
Unfinished Space
Walk-in Closet
Build Beautiful With Our Trusted Brands
Our Guarantees
- Only the highest quality plans
- Int’l Residential Code Compliant
- Full structural details on all plans
- Best plan price guarantee
- Free modification Estimates
- Builder-ready construction drawings
- Expert advice from leading designers
- PDFs NOW!™ plans in minutes
- 100% satisfaction guarantee
- Free Home Building Organizer
(3).png)
(6).png)
