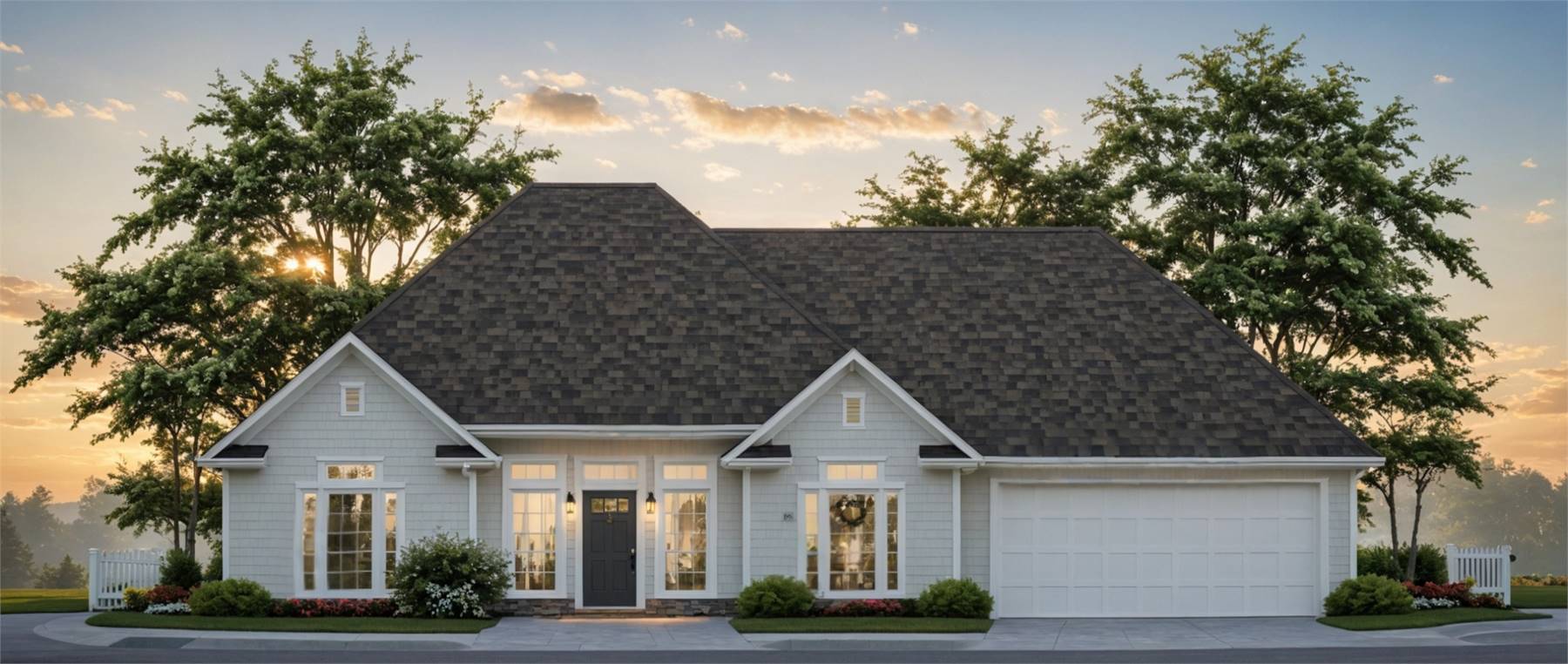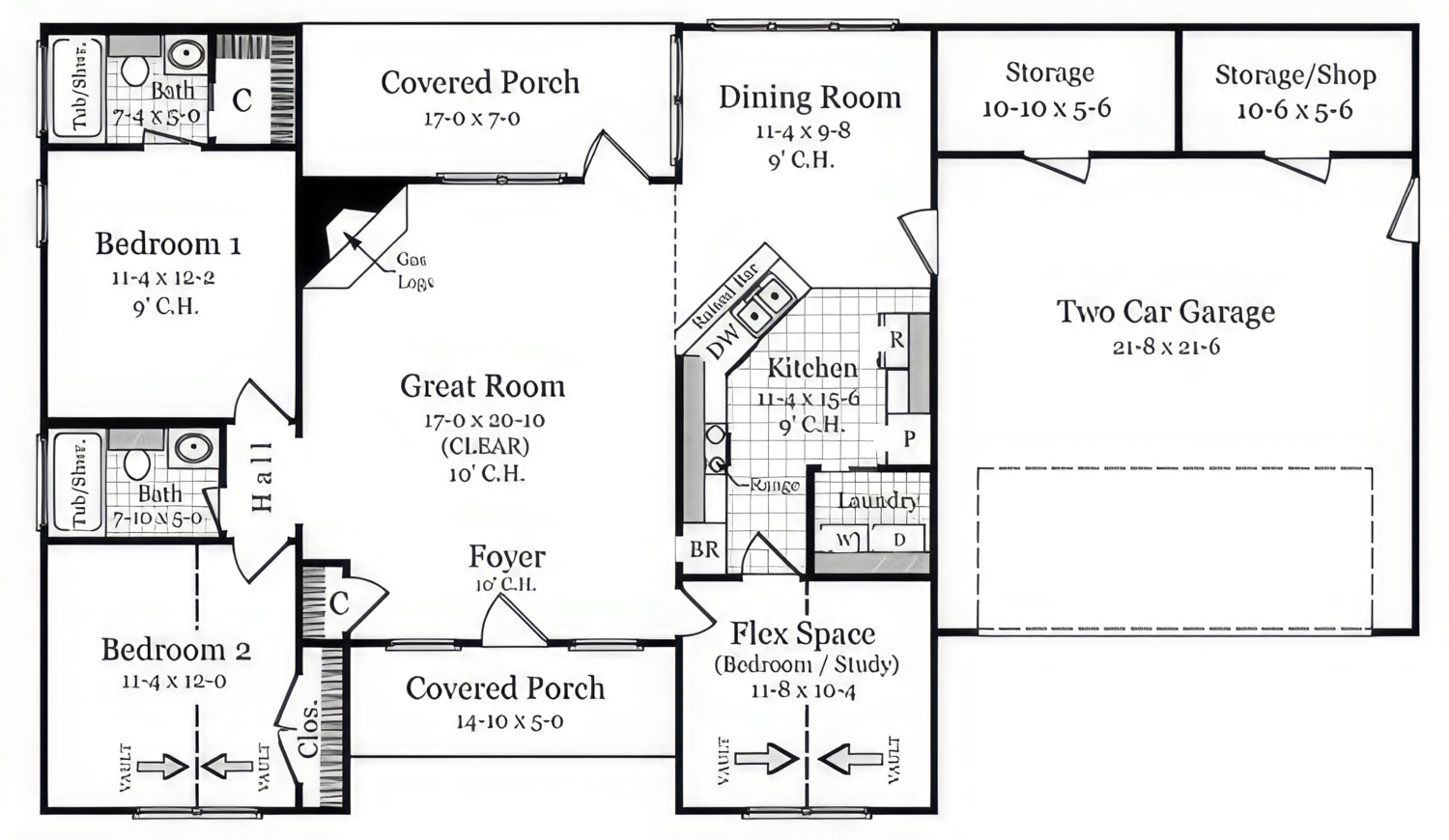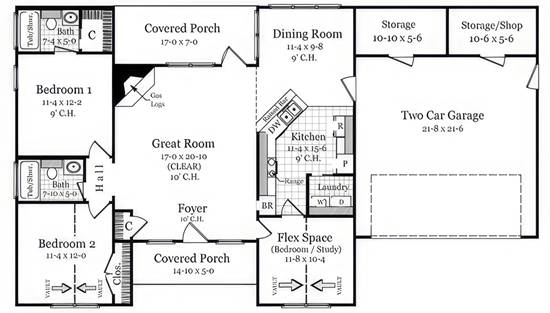- Plan Details
- |
- |
- Print Plan
- |
- Modify Plan
- |
- Reverse Plan
- |
- Cost-to-Build
- |
- View 3D
- |
- Advanced Search
About House Plan 11588:
This 3-bedroom, 2-bath home offers classic curb appeal and a layout that supports both easy living and thoughtful organization. A covered front porch sets a warm welcome. Inside, the great room’s 10-foot ceiling and fireplace create a comfortable gathering space that connects smoothly to the dining room and kitchen. The kitchen is designed for convenience with a raised bar, walk-in pantry, and quick access to the laundry room and garage. The split-bedroom design places two bedrooms and a shared hall bath on one side of the home, while a flexible front room can function as a third bedroom, office, or study. The primary suite features a walk-in closet and a private bath with dual vanities. Outdoor living continues with a covered back porch made for relaxing afternoons. A two-car garage with two dedicated storage areas brings added value to this efficient and family-friendly layout.
Plan Details
Key Features
Attached
Covered Front Porch
Covered Rear Porch
Dining Room
Exercise Room
Family Style
Fireplace
Formal LR
Great Room
Home Office
Laundry 1st Fl
Primary Bdrm Main Floor
Nook / Breakfast Area
Oversized
Pantry
Peninsula / Eating Bar
Storage Space
Vaulted Ceilings
Walk-in Closet
Build Beautiful With Our Trusted Brands
Our Guarantees
- Only the highest quality plans
- Int’l Residential Code Compliant
- Full structural details on all plans
- Best plan price guarantee
- Free modification Estimates
- Builder-ready construction drawings
- Expert advice from leading designers
- PDFs NOW!™ plans in minutes
- 100% satisfaction guarantee
- Free Home Building Organizer
.png)
.png)









