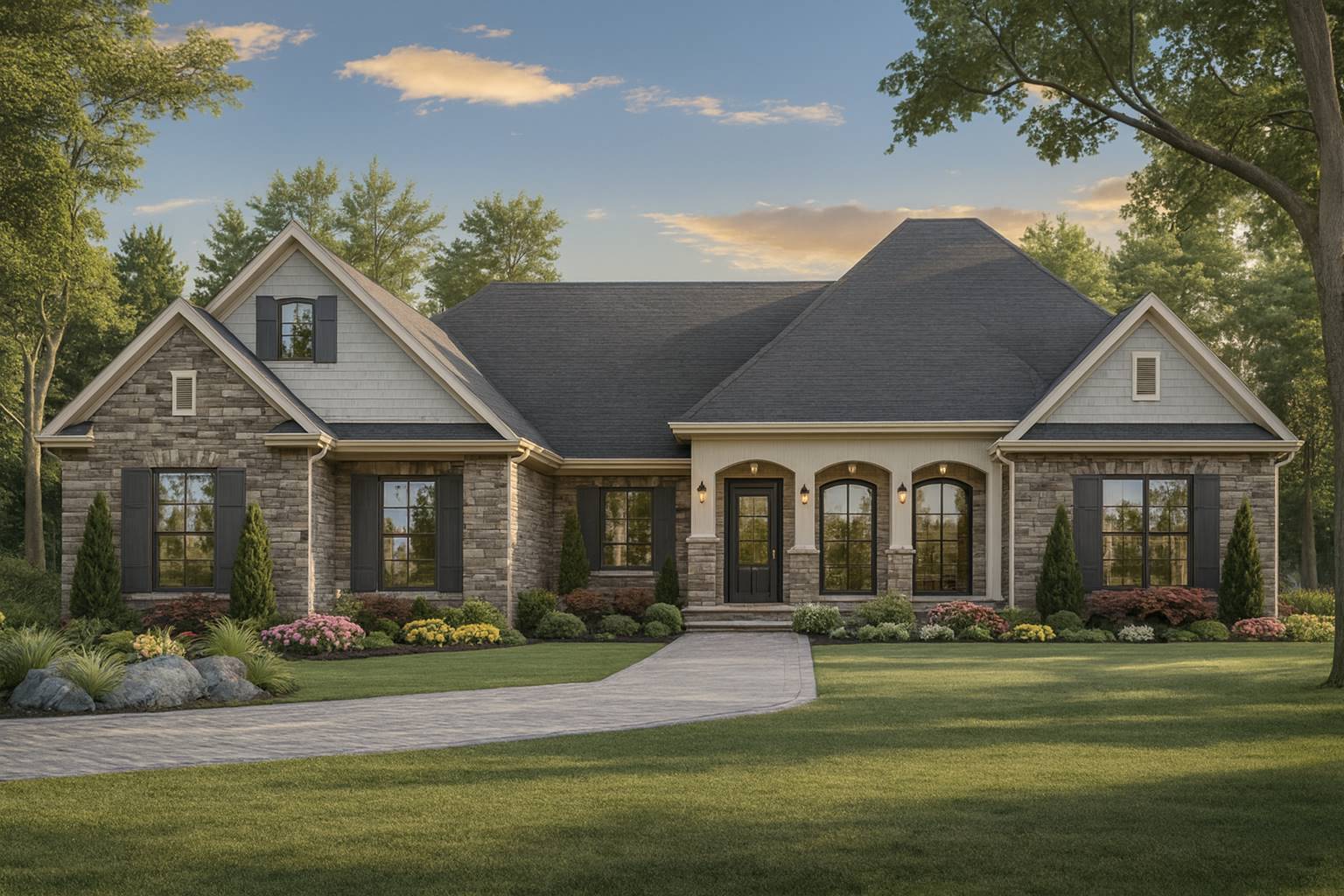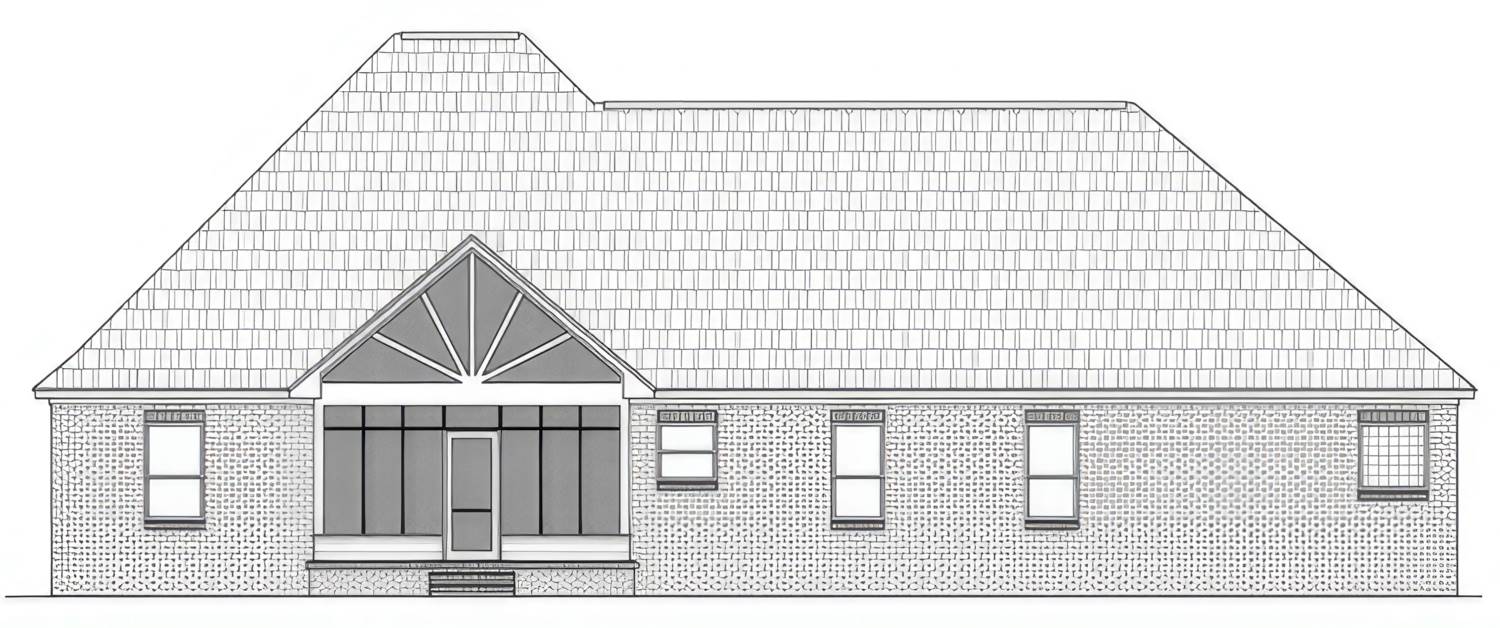- Plan Details
- |
- |
- Print Plan
- |
- Modify Plan
- |
- Reverse Plan
- |
- Cost-to-Build
- |
- View 3D
- |
- Advanced Search
About House Plan 11593:
House Plan 11593 offers 3 bedrooms, 2.5 baths, and a perfect balance of sophistication and function across a beautifully open layout. The exterior pairs stone accents and arched windows with a warm covered entry for classic charm. Inside, the great room features an 11-foot trayed ceiling and built-ins, opening seamlessly to the dining area and gourmet kitchen with a large island and walk-in pantry. The primary suite serves as a true retreat, boasting dual walk-in closets and a luxurious bath with a jetted tub and separate shower. Two secondary bedrooms share a Jack-and-Jill bath, while a nearby half bath adds convenience for guests. A home office, flex room, and mudroom with lockers add thoughtful functionality. The screened and covered porches extend living outdoors, offering the ideal blend of relaxation and style. Elegant, efficient, and inviting, this home is designed to meet the needs of today’s modern family.
Plan Details
Key Features
Arches
Attached
Country Kitchen
Covered Front Porch
Dining Room
Double Vanity Sink
Fireplace
Great Room
His and Hers Primary Closets
Home Office
Kitchen Island
Laundry 1st Fl
Library/Media Rm
L-Shaped
Primary Bdrm Main Floor
Mud Room
Nook / Breakfast Area
Nursery Room
Open Floor Plan
Oversized
Pantry
Peninsula / Eating Bar
Rec Room
Screened Porch/Sunroom
Separate Tub and Shower
Split Bedrooms
Storage Space
Unfinished Space
Vaulted Ceilings
Vaulted Primary
Walk-in Closet
Build Beautiful With Our Trusted Brands
Our Guarantees
- Only the highest quality plans
- Int’l Residential Code Compliant
- Full structural details on all plans
- Best plan price guarantee
- Free modification Estimates
- Builder-ready construction drawings
- Expert advice from leading designers
- PDFs NOW!™ plans in minutes
- 100% satisfaction guarantee
- Free Home Building Organizer


.jpg)
_m.jpg)





