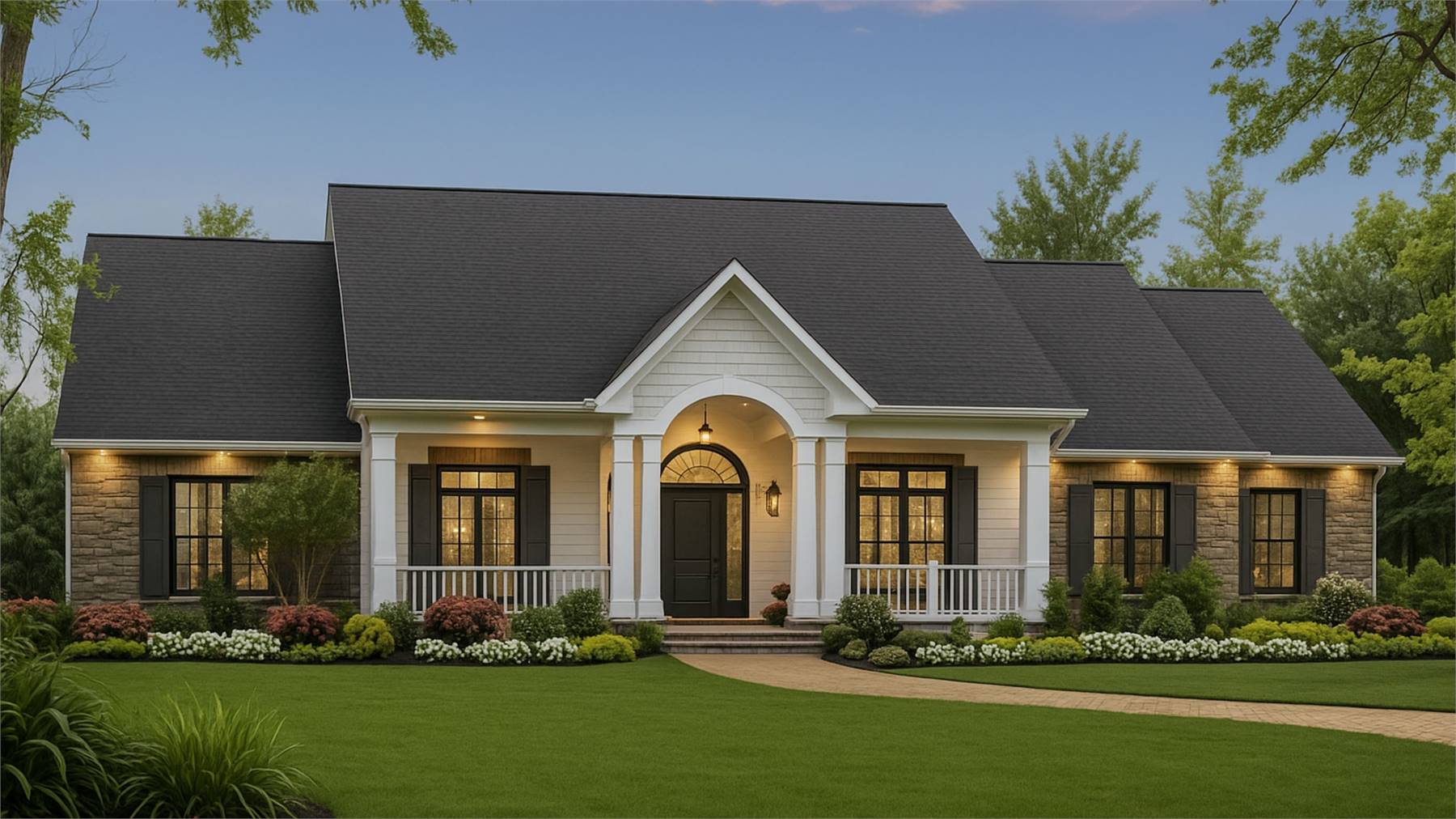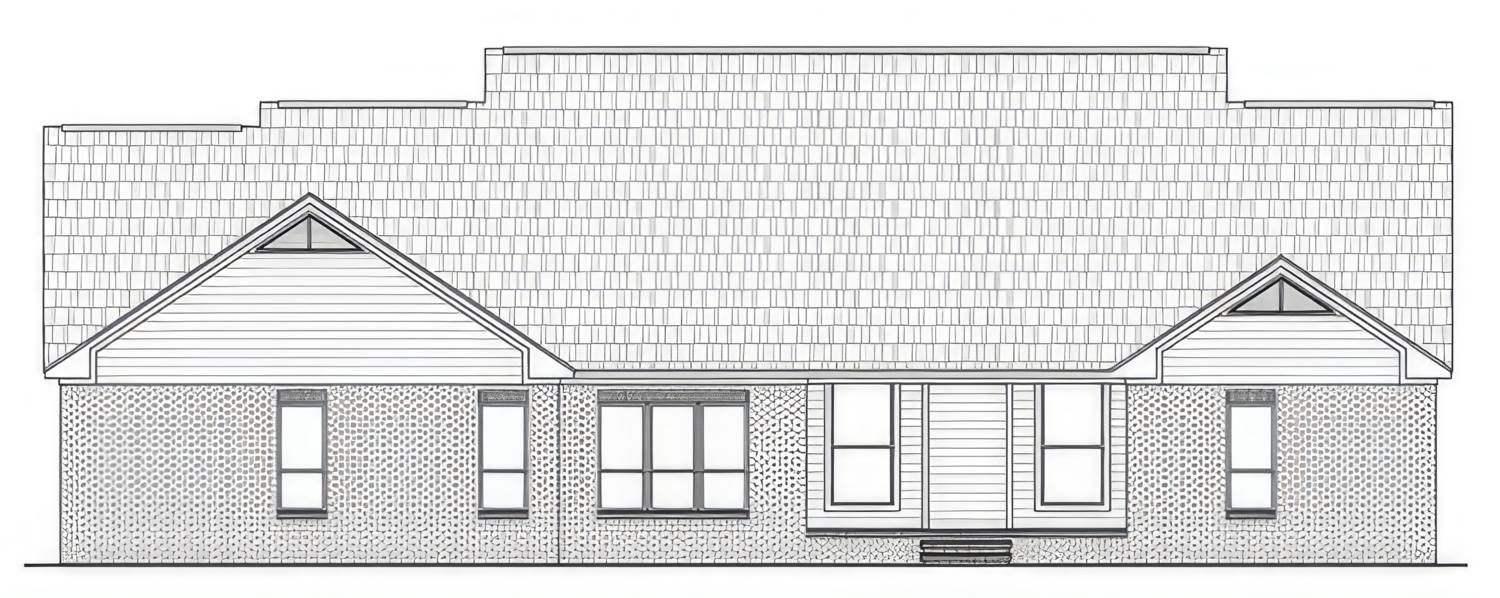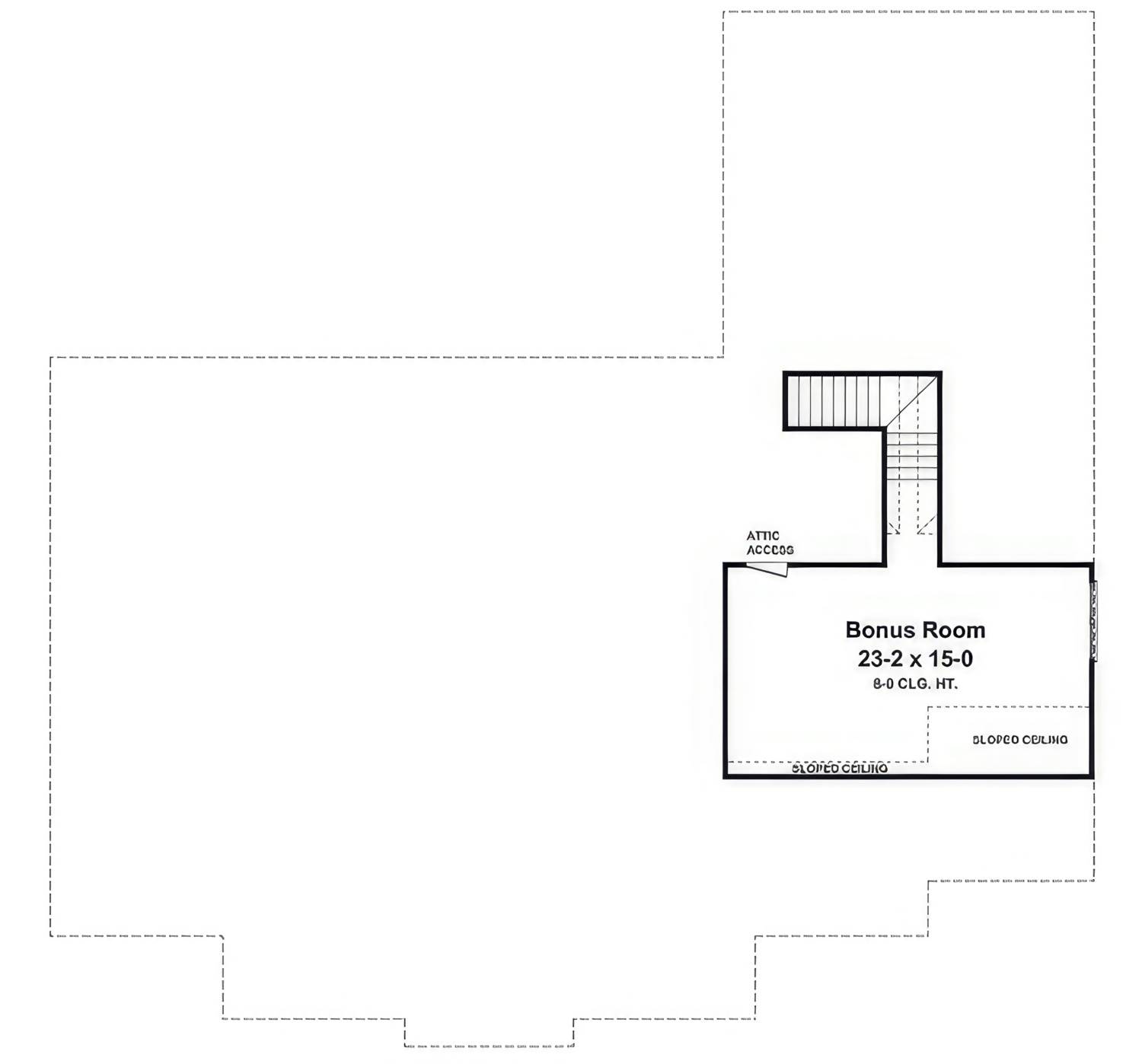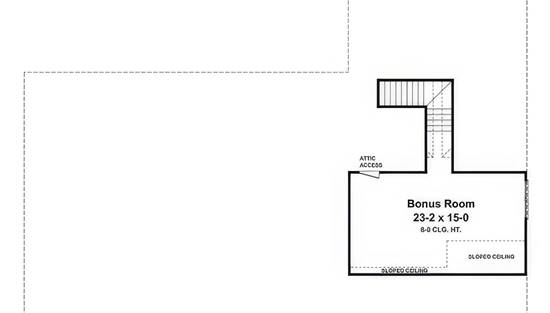- Plan Details
- |
- |
- Print Plan
- |
- Modify Plan
- |
- Reverse Plan
- |
- Cost-to-Build
- |
- View 3D
- |
- Advanced Search
About House Plan 11595:
House Plan 11595 captures Southern elegance with a warm and functional floor plan designed for everyday living. The front porch and arched entry open to an airy great room with high ceilings and a cozy fireplace, flowing smoothly into the kitchen and breakfast nook that overlook the covered rear porch. The primary suite offers a peaceful retreat with dual walk-in closets and a spa-inspired bathroom. Three additional bedrooms with two full baths provide space for family and guests, and the formal dining room adds a touch of sophistication. A bonus room upstairs expands the home’s versatility, whether used as a recreation area, home theater, or additional storage. Designed with comfort, flexibility, and charm, this home is equally suited to quiet evenings and lively gatherings.
Plan Details
Key Features
Attached
Bonus Room
Covered Front Porch
Covered Rear Porch
Dining Room
Double Vanity Sink
Exercise Room
Fireplace
Formal LR
Foyer
Great Room
His and Hers Primary Closets
Home Office
Laundry 1st Fl
Library/Media Rm
Primary Bdrm Main Floor
Nook / Breakfast Area
Nursery Room
Oversized
Pantry
Peninsula / Eating Bar
Separate Tub and Shower
Split Bedrooms
Storage Space
Suited for corner lot
Unfinished Space
Vaulted Ceilings
Walk-in Closet
Build Beautiful With Our Trusted Brands
Our Guarantees
- Only the highest quality plans
- Int’l Residential Code Compliant
- Full structural details on all plans
- Best plan price guarantee
- Free modification Estimates
- Builder-ready construction drawings
- Expert advice from leading designers
- PDFs NOW!™ plans in minutes
- 100% satisfaction guarantee
- Free Home Building Organizer
.png)
.png)


.jpg)

_m.jpg)






