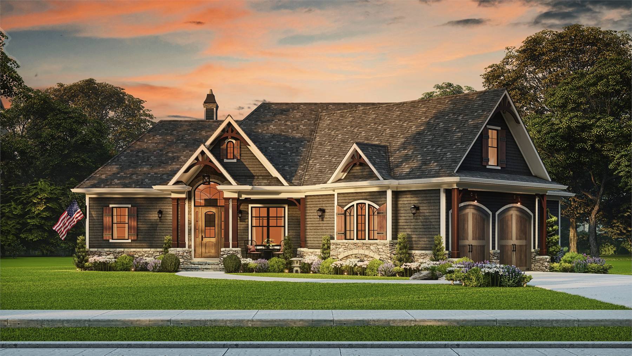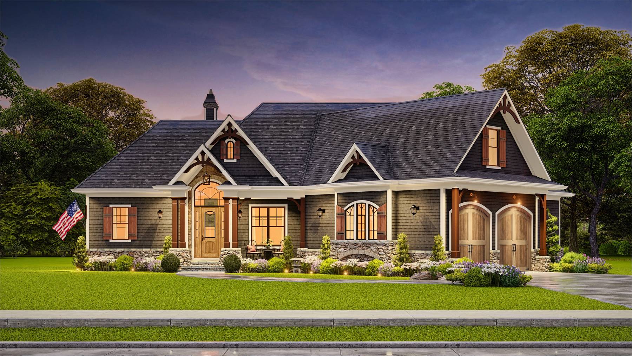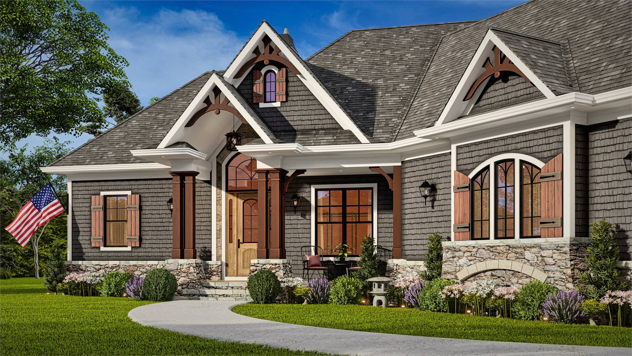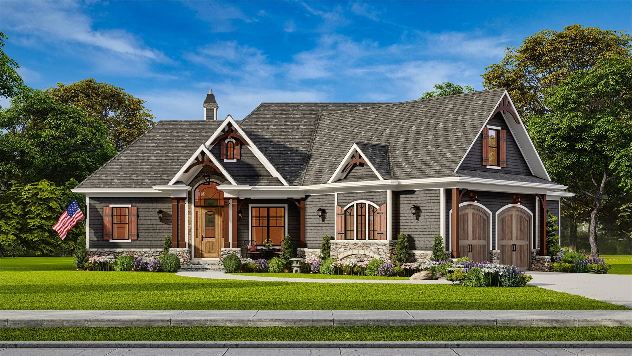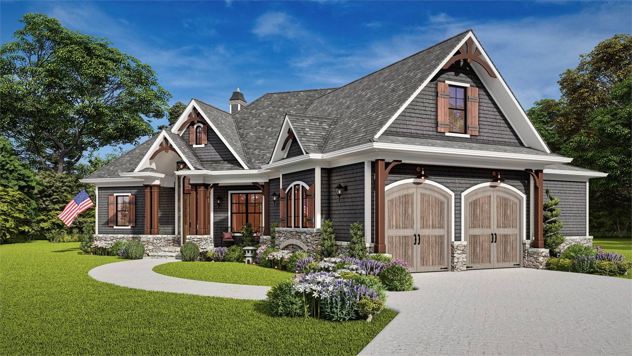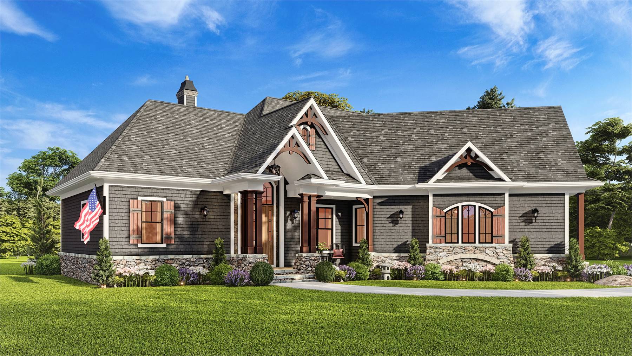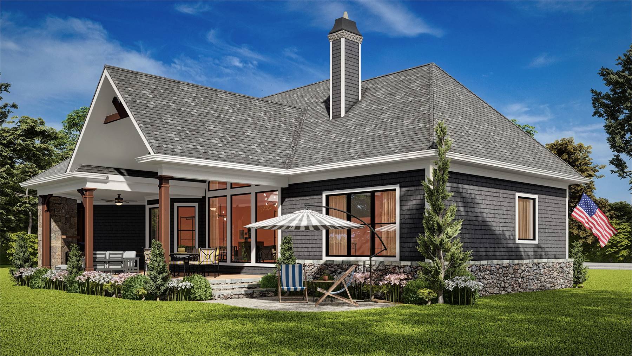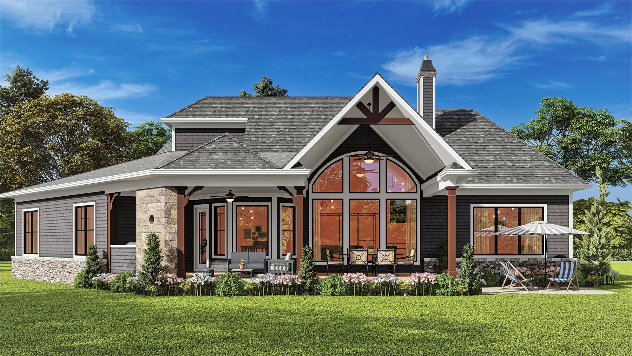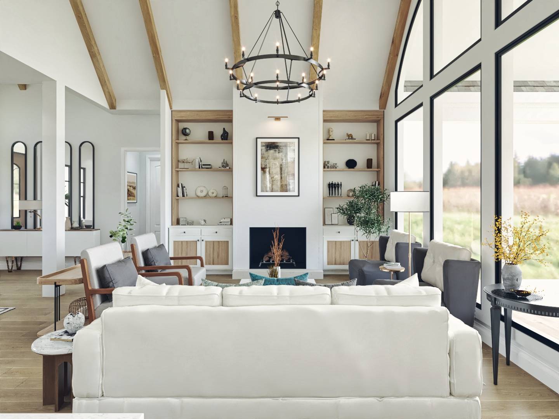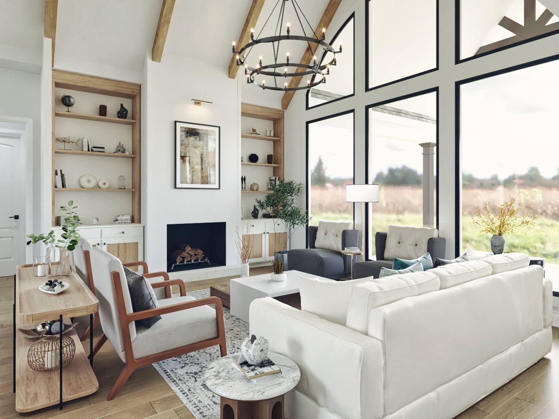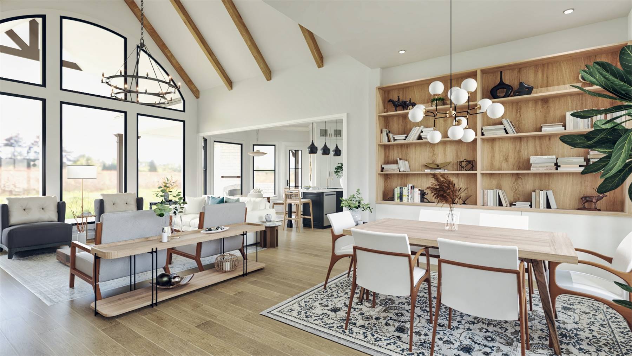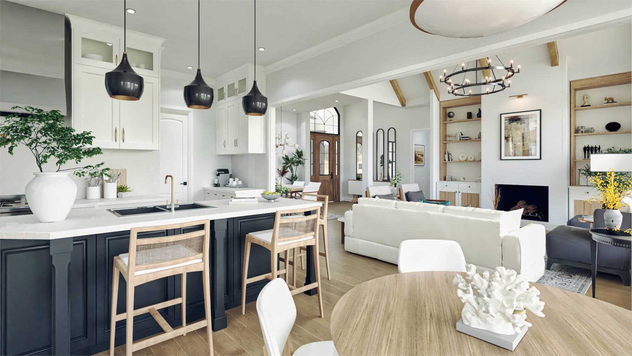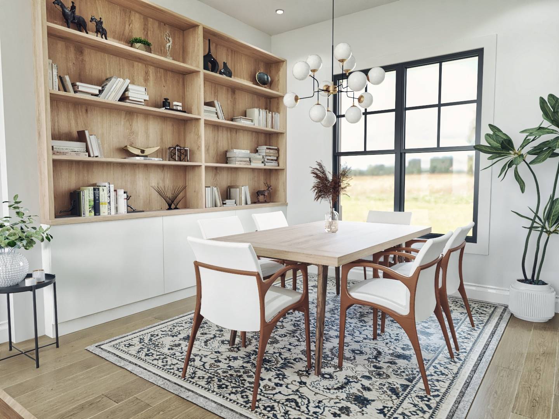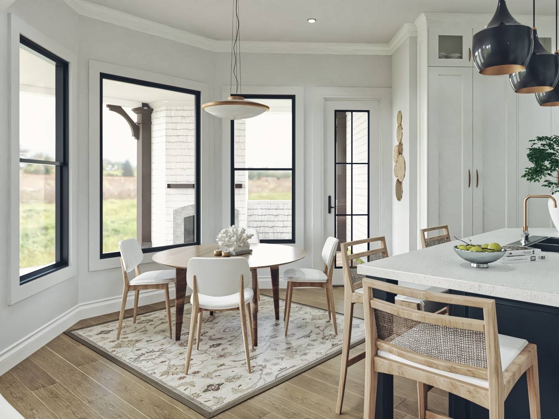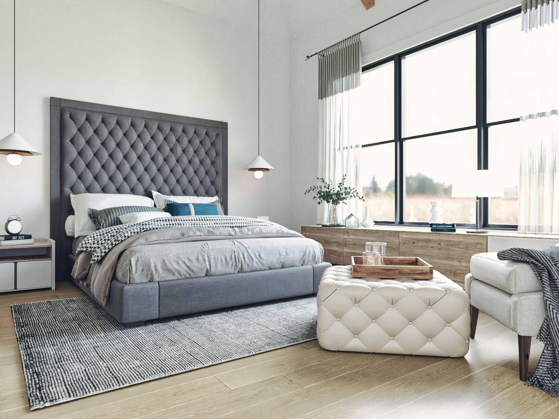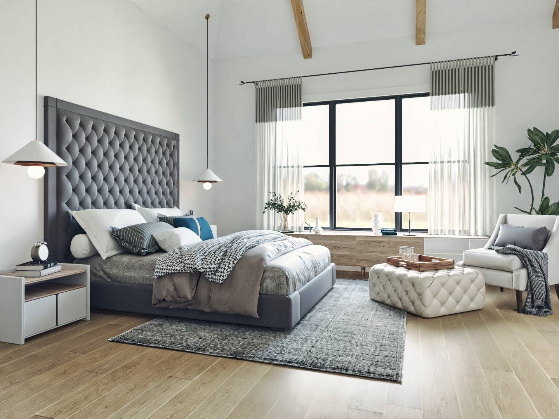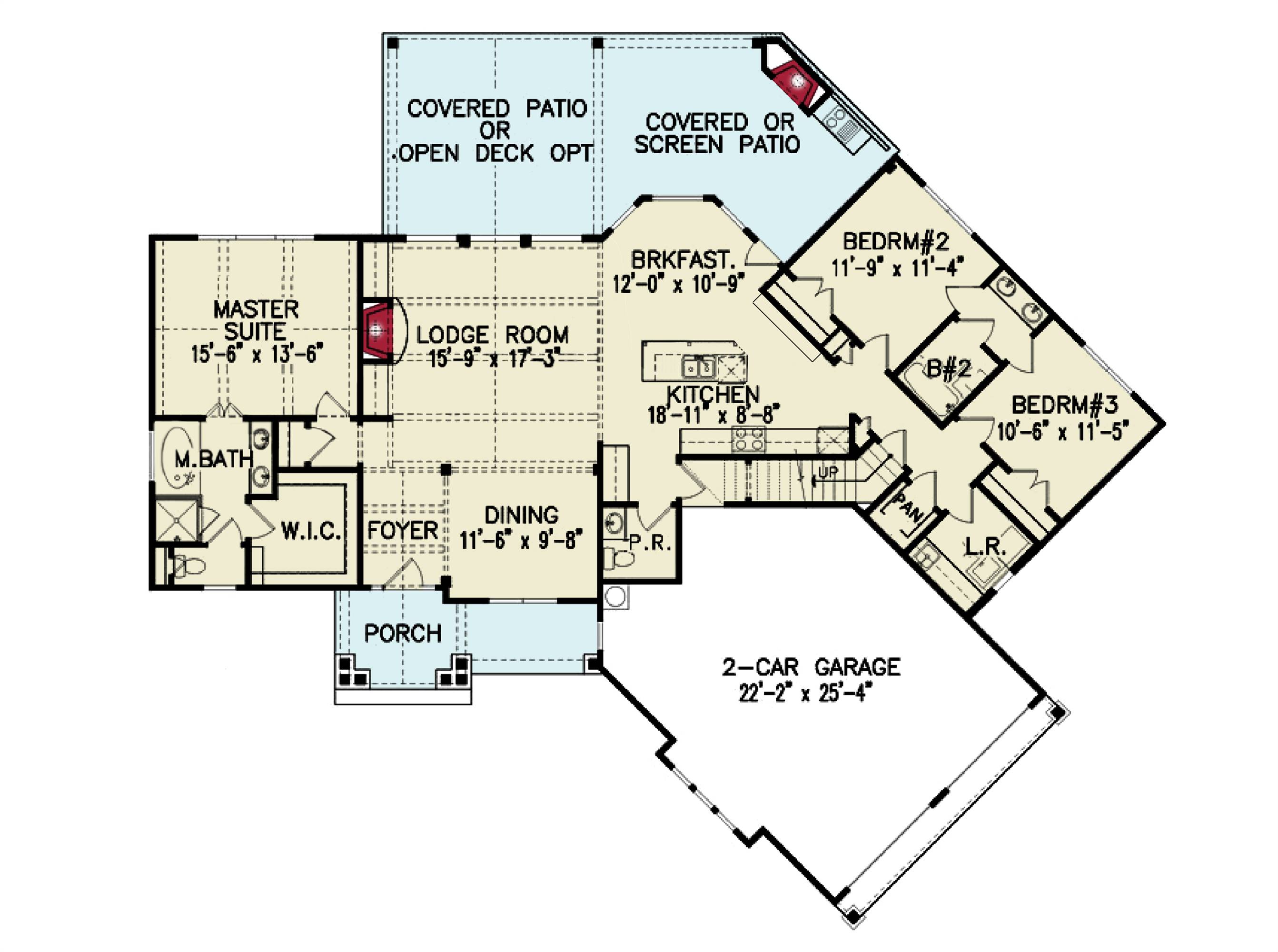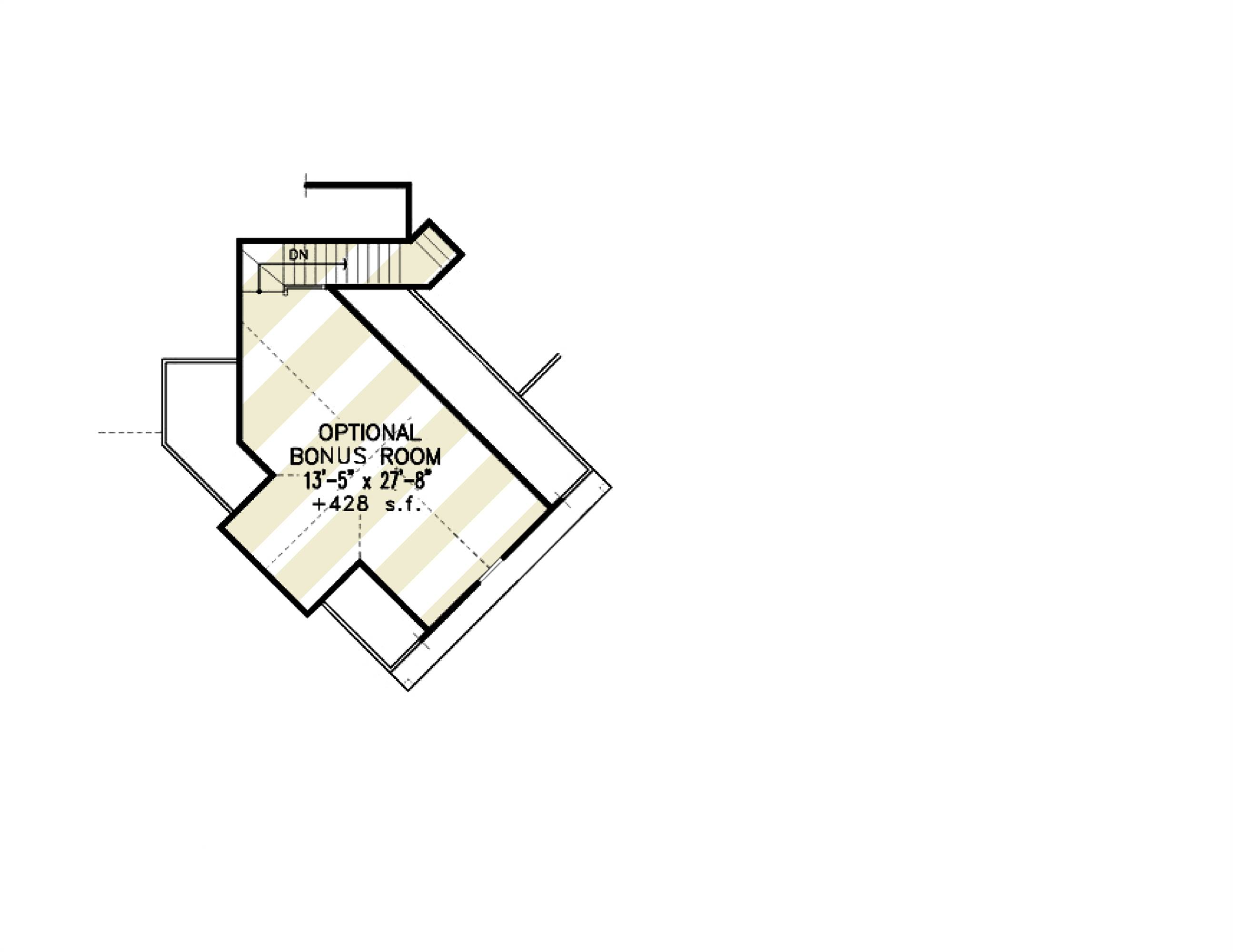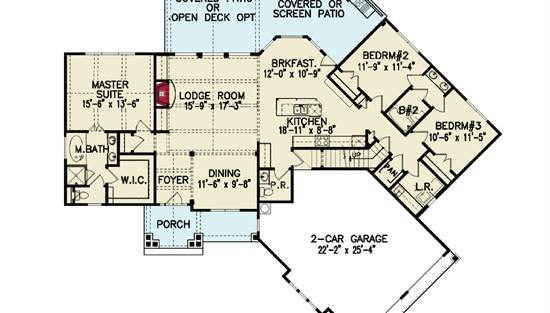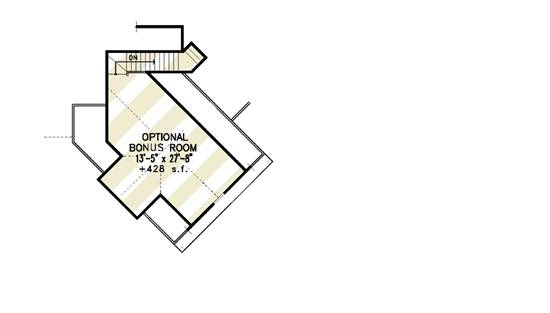- Plan Details
- |
- |
- Print Plan
- |
- Modify Plan
- |
- Reverse Plan
- |
- Cost-to-Build
- |
- View 3D
- |
- Advanced Search
About House Plan 11624:
House Plan 11624 is a thoughtfully designed one-story country ranch with inviting style and functional flow. The heart of the home is the grand lodge room, showcasing a vaulted ceiling and cozy fireplace, creating the perfect spot for gatherings. The kitchen offers efficient prep space, a pantry, and direct connection to both the dining room and breakfast area. A split-bedroom layout places the primary suite privately away from the secondary bedrooms for added comfort. Enjoy seamless indoor-outdoor living with a covered patio and an option to screen it in for year-round enjoyment. The angled two-car garage adds architectural interest and practical entry to the mudroom and kitchen. The optional bonus room above provides room to grow, whether used as a hobby space, guest retreat, or family hangout.
Plan Details
Key Features
Attached
Bonus Room
Covered Front Porch
Covered Rear Porch
Dining Room
Double Vanity Sink
Fireplace
Foyer
Front-entry
Great Room
Kitchen Island
Laundry 1st Fl
Primary Bdrm Main Floor
Mud Room
Nook / Breakfast Area
Open Floor Plan
Outdoor Kitchen
Outdoor Living Space
Peninsula / Eating Bar
Screened Porch/Sunroom
Separate Tub and Shower
Split Bedrooms
Storage Space
Suited for view lot
Vaulted Ceilings
Walk-in Closet
Walk-in Pantry
Build Beautiful With Our Trusted Brands
Our Guarantees
- Only the highest quality plans
- Int’l Residential Code Compliant
- Full structural details on all plans
- Best plan price guarantee
- Free modification Estimates
- Builder-ready construction drawings
- Expert advice from leading designers
- PDFs NOW!™ plans in minutes
- 100% satisfaction guarantee
- Free Home Building Organizer
(3).png)
(6).png)
