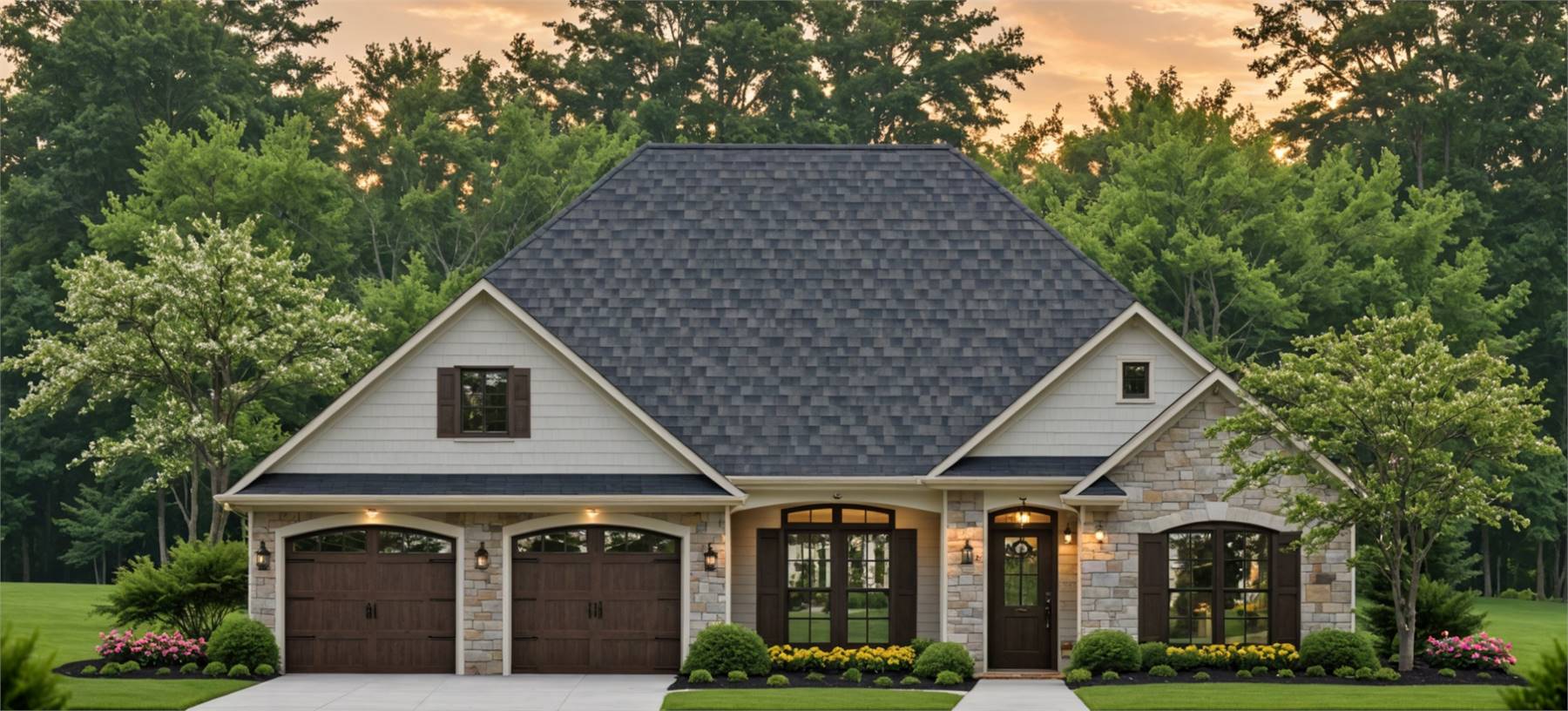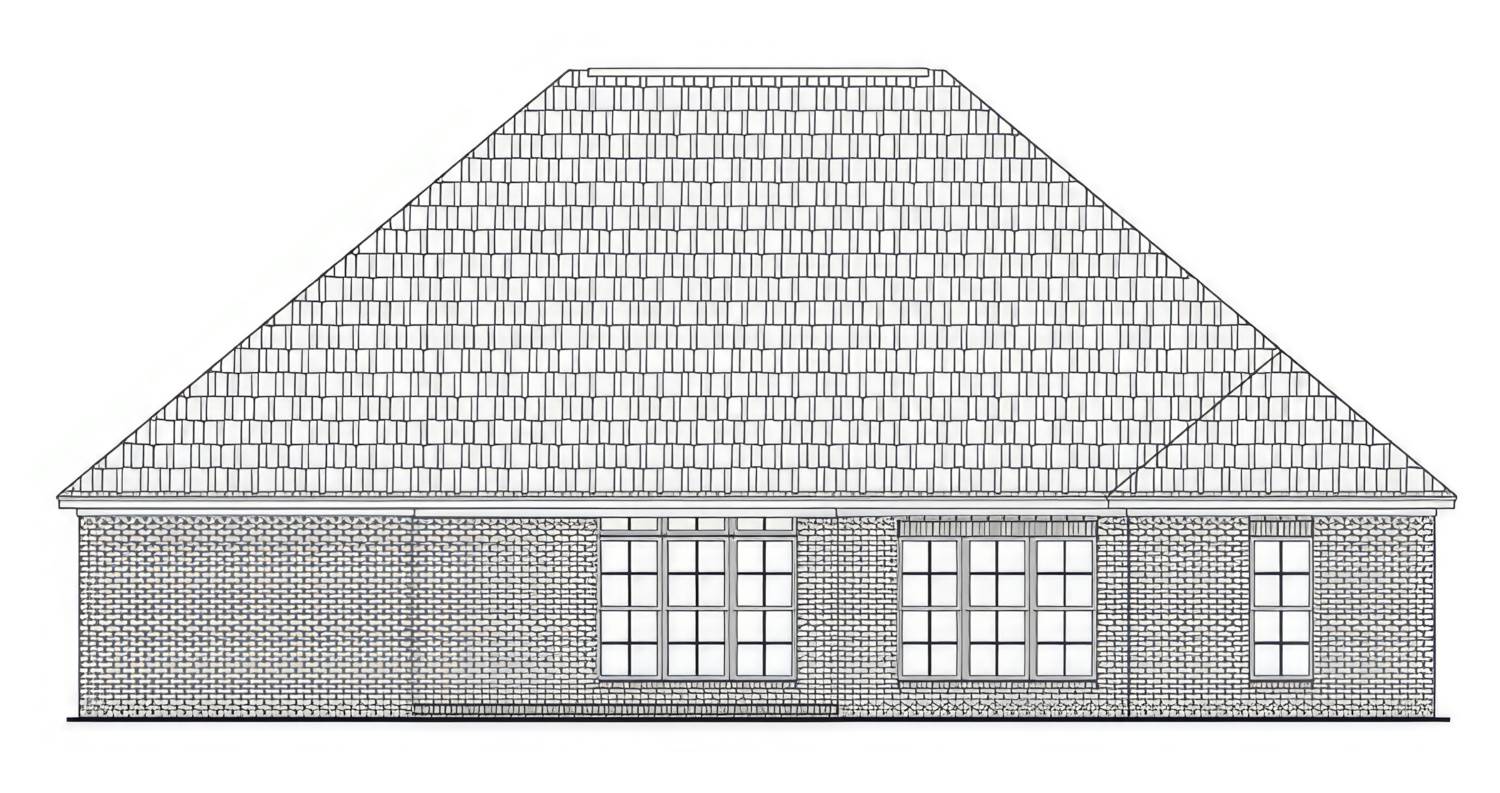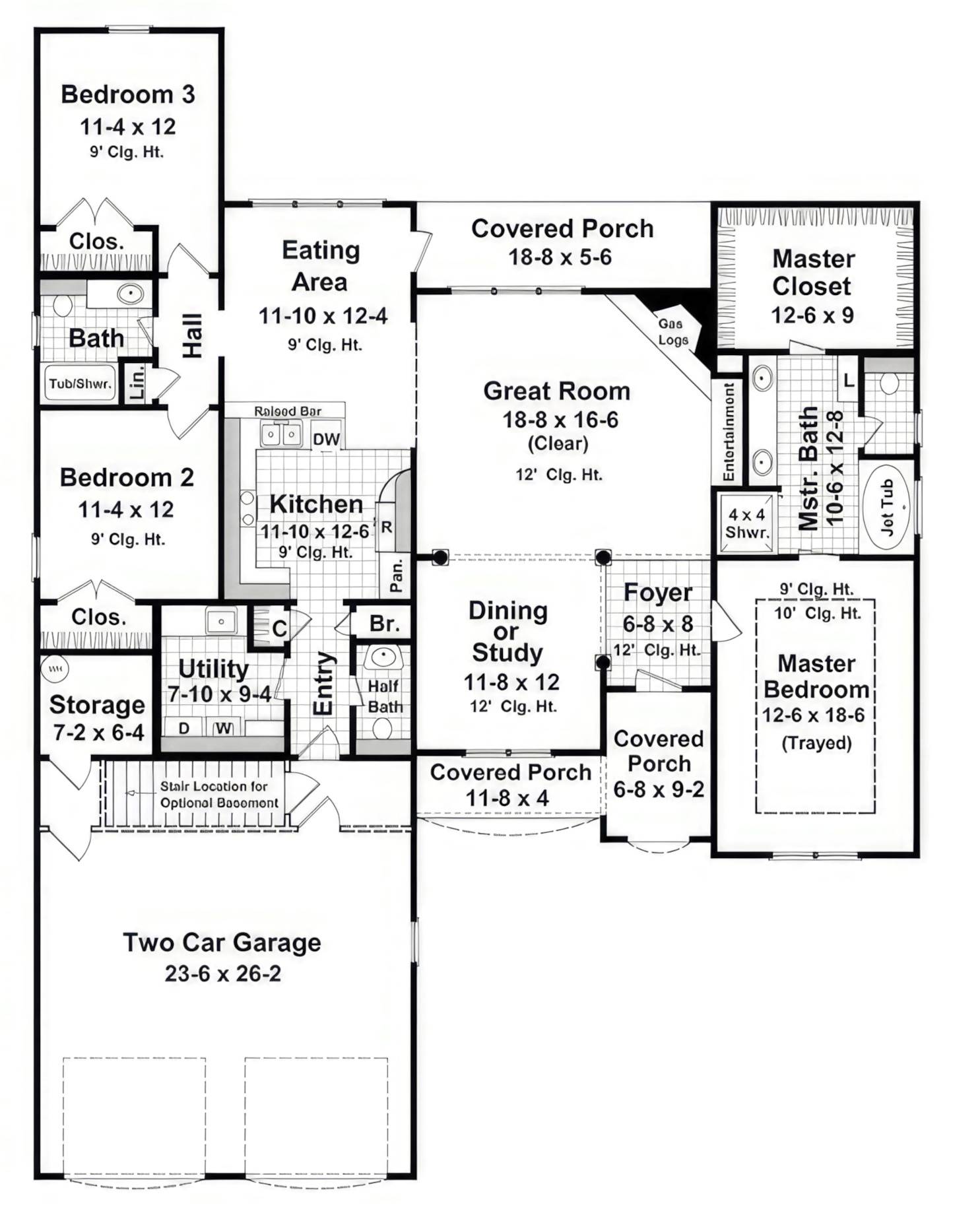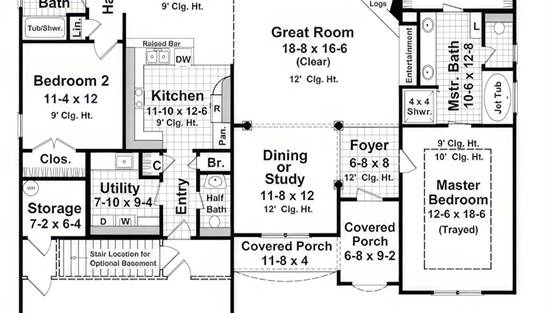- Plan Details
- |
- |
- Print Plan
- |
- Modify Plan
- |
- Reverse Plan
- |
- Cost-to-Build
- |
- View 3D
- |
- Advanced Search
About House Plan 11655:
House Plan 11655 delivers a warm Traditional Country aesthetic with a layout designed for comfort and easy living. The entry foyer leads to a dedicated dining room or study, providing flexibility for entertaining or working from home. The great room serves as the centerpiece of the plan, featuring a soaring 12-foot ceiling and a welcoming gas fireplace that opens directly to the kitchen and bright eating area. The kitchen’s raised bar and central island make meal prep and gatherings effortless. The private main-level primary suite includes a trayed ceiling, luxurious jet tub, separate shower, and an oversized walk-in closet to complete the retreat. Two additional bedrooms share a hall bath across the home, giving everyone their own space. Enjoy year-round outdoor living on the generous front and rear covered porches. With an optional basement foundation, the home offers endless potential for added living space, recreation areas, or storage.
Plan Details
Key Features
Attached
Covered Front Porch
Covered Rear Porch
Dining Room
Double Vanity Sink
Fireplace
Formal LR
Foyer
Great Room
Home Office
Laundry 1st Fl
Library/Media Rm
Primary Bdrm Main Floor
Nook / Breakfast Area
Oversized
Pantry
Peninsula / Eating Bar
Rec Room
Separate Tub and Shower
Split Bedrooms
Storage Space
Unfinished Space
Vaulted Ceilings
Walk-in Closet
Build Beautiful With Our Trusted Brands
Our Guarantees
- Only the highest quality plans
- Int’l Residential Code Compliant
- Full structural details on all plans
- Best plan price guarantee
- Free modification Estimates
- Builder-ready construction drawings
- Expert advice from leading designers
- PDFs NOW!™ plans in minutes
- 100% satisfaction guarantee
- Free Home Building Organizer
.png)
.png)









