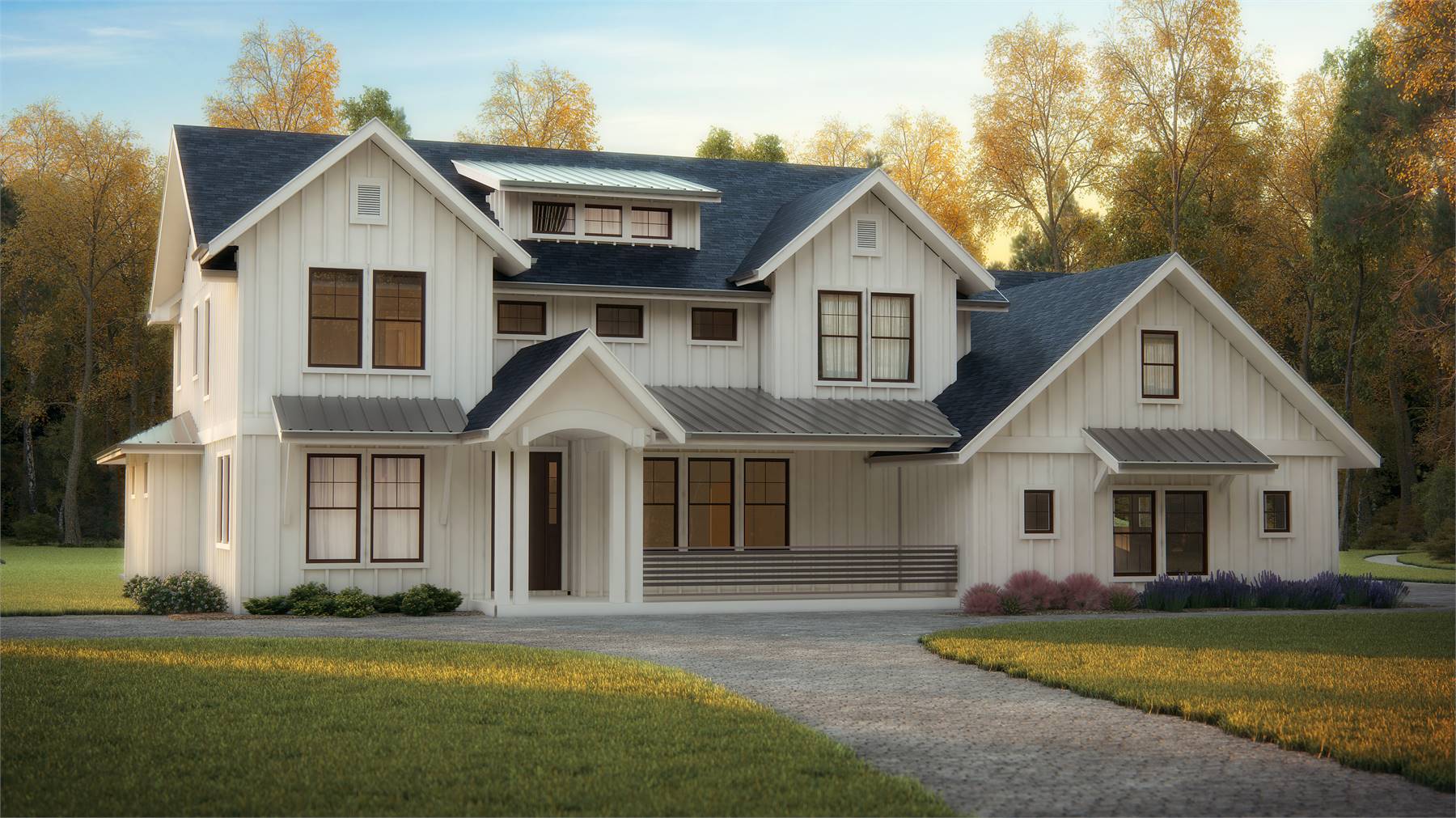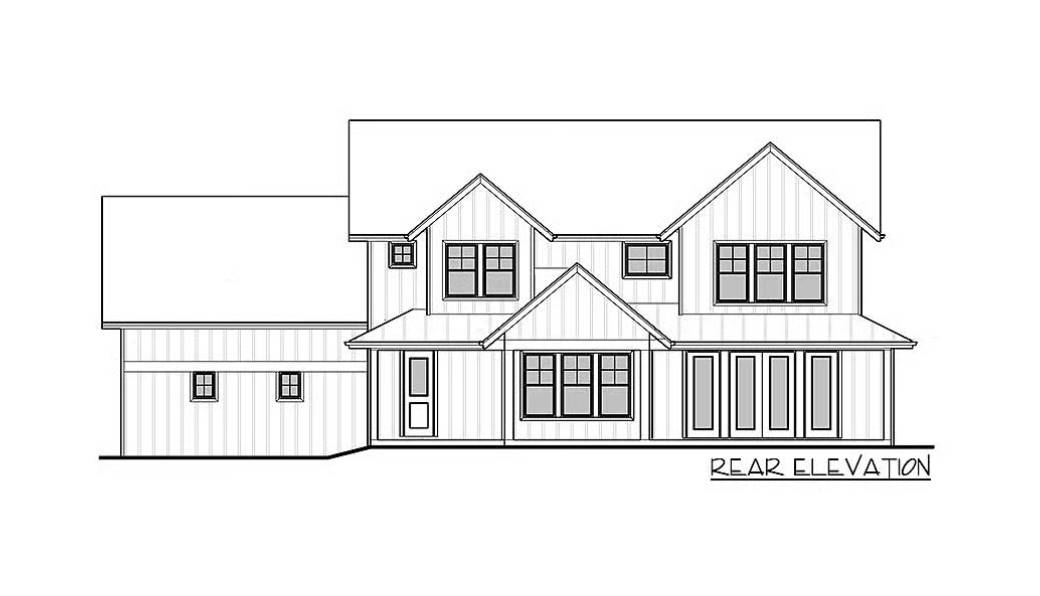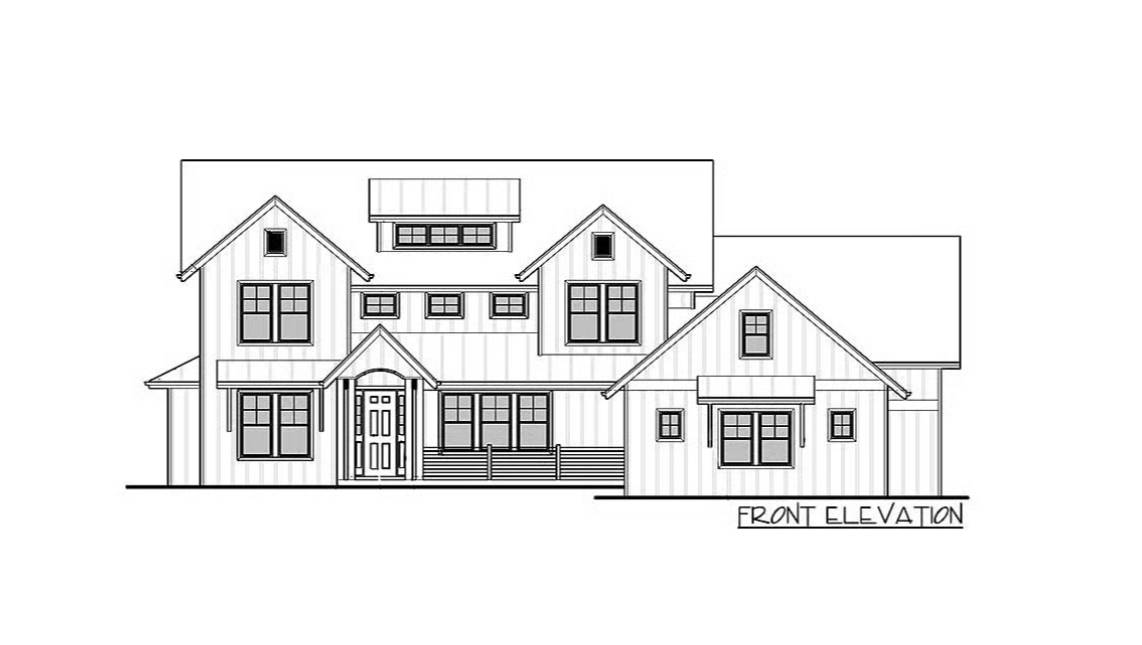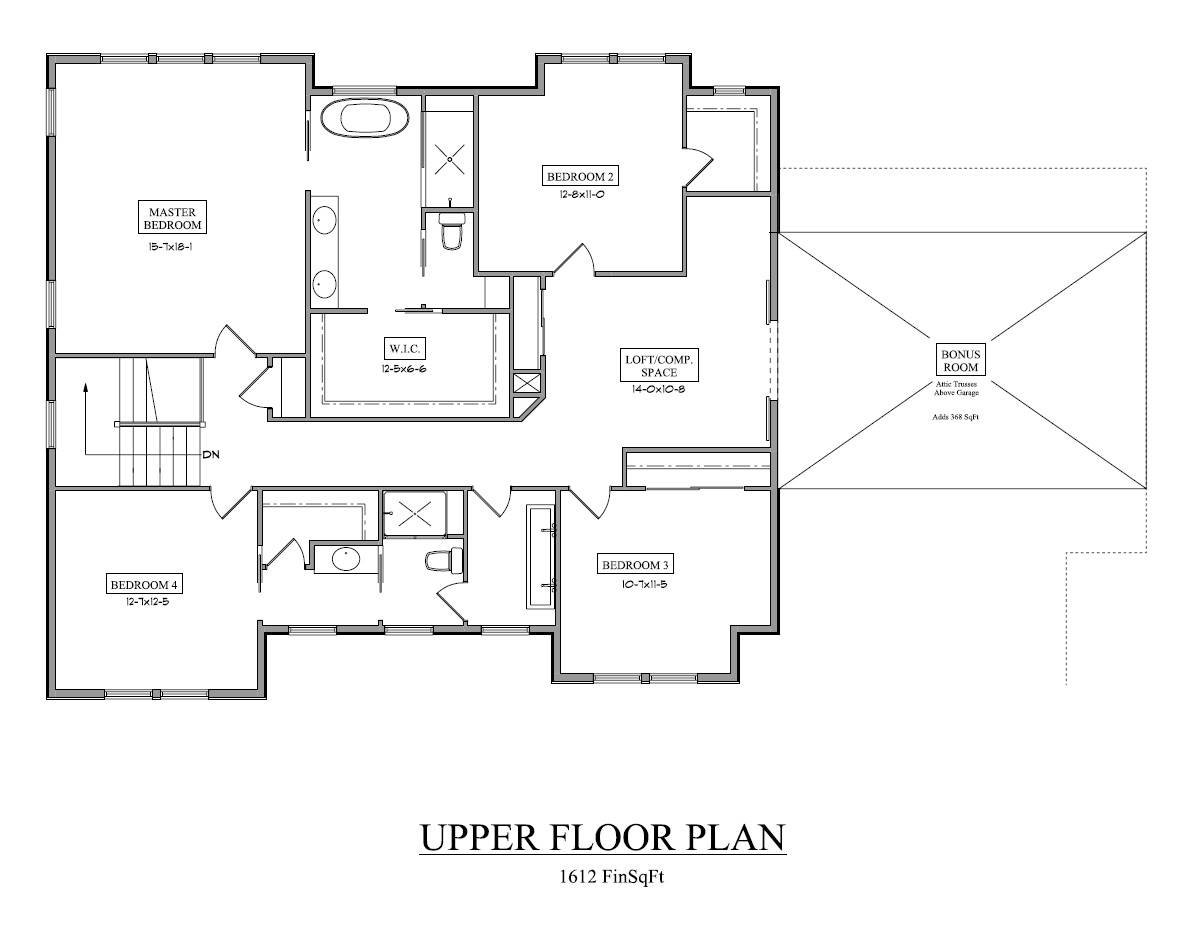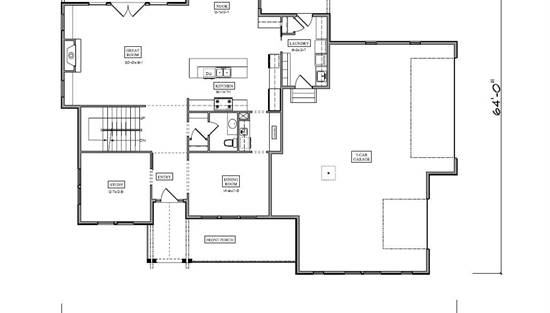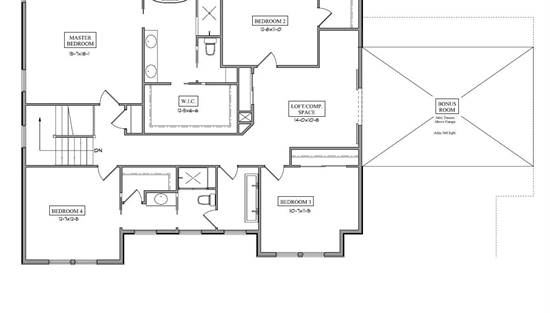- Plan Details
- |
- |
- Print Plan
- |
- Modify Plan
- |
- Reverse Plan
- |
- Cost-to-Build
- |
- View 3D
- |
- Advanced Search
About House Plan 11681:
At 3,231 square feet, this inviting two-story plan offers the perfect blend of functionality and charm. The open-concept layout centers around a welcoming great room and a bright, well-equipped kitchen with a peninsula, island, and butler’s pantry. A cozy library and loft add space for quiet moments or creative pursuits, while the mudroom and laundry room ensure daily convenience. Upstairs, the primary suite is a peaceful haven with a double vanity, walk-in closet, and luxurious bath. Three secondary bedrooms offer plenty of space for family or guests. Covered porches on both the front and back of the home invite outdoor enjoyment in any season. Blending comfort and character, this home creates the perfect setting for relaxed family living.
Plan Details
Key Features
Attached
Bonus Room
Butler's Pantry
Covered Front Porch
Covered Rear Porch
Dining Room
Double Vanity Sink
Family Style
Fireplace
Great Room
Kitchen Island
Laundry 1st Fl
Library/Media Rm
Loft / Balcony
L-Shaped
Primary Bdrm Upstairs
Mud Room
Nook / Breakfast Area
Open Floor Plan
Peninsula / Eating Bar
Separate Tub and Shower
Side-entry
Suited for corner lot
Walk-in Closet
Build Beautiful With Our Trusted Brands
Our Guarantees
- Only the highest quality plans
- Int’l Residential Code Compliant
- Full structural details on all plans
- Best plan price guarantee
- Free modification Estimates
- Builder-ready construction drawings
- Expert advice from leading designers
- PDFs NOW!™ plans in minutes
- 100% satisfaction guarantee
- Free Home Building Organizer
.png)
.png)
