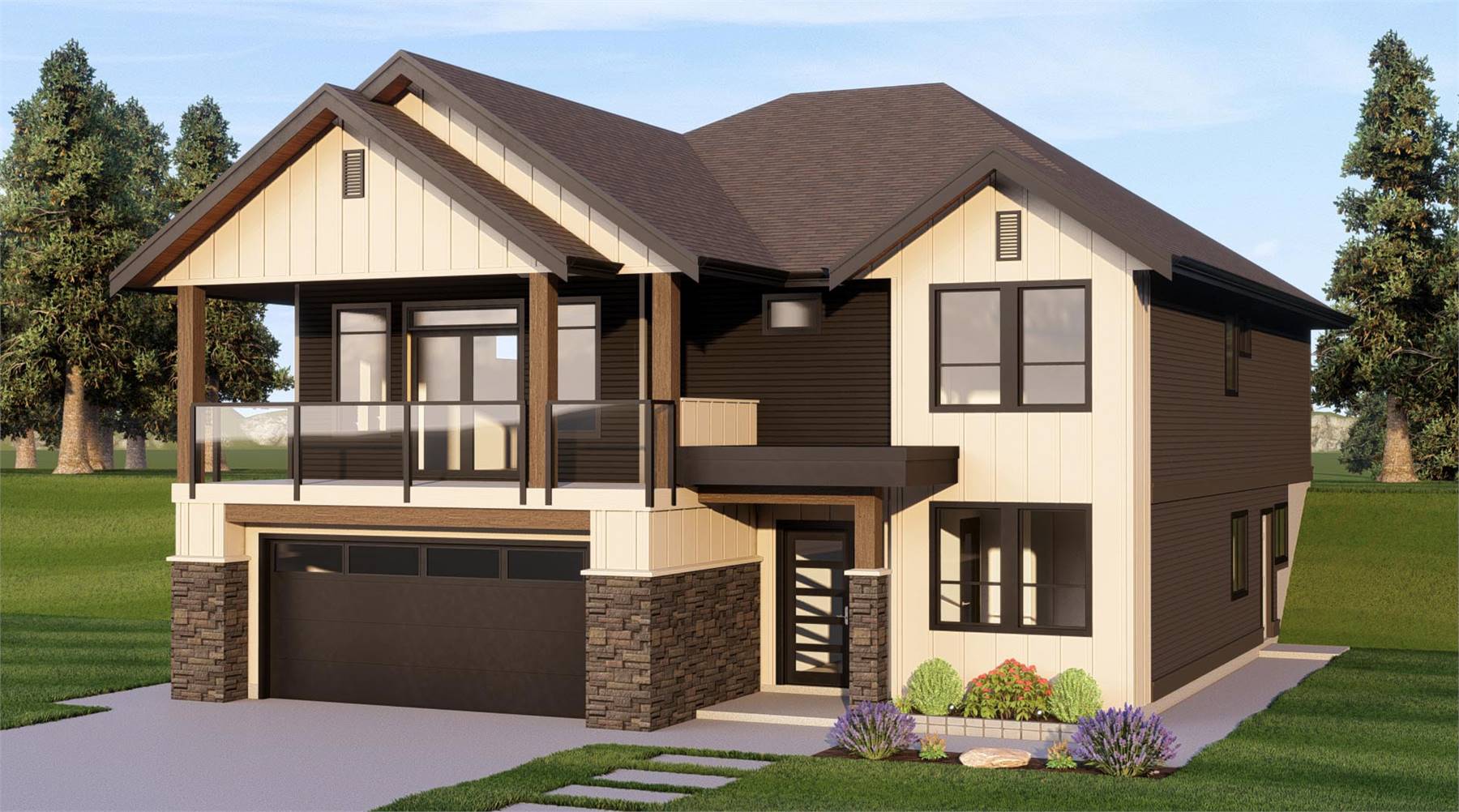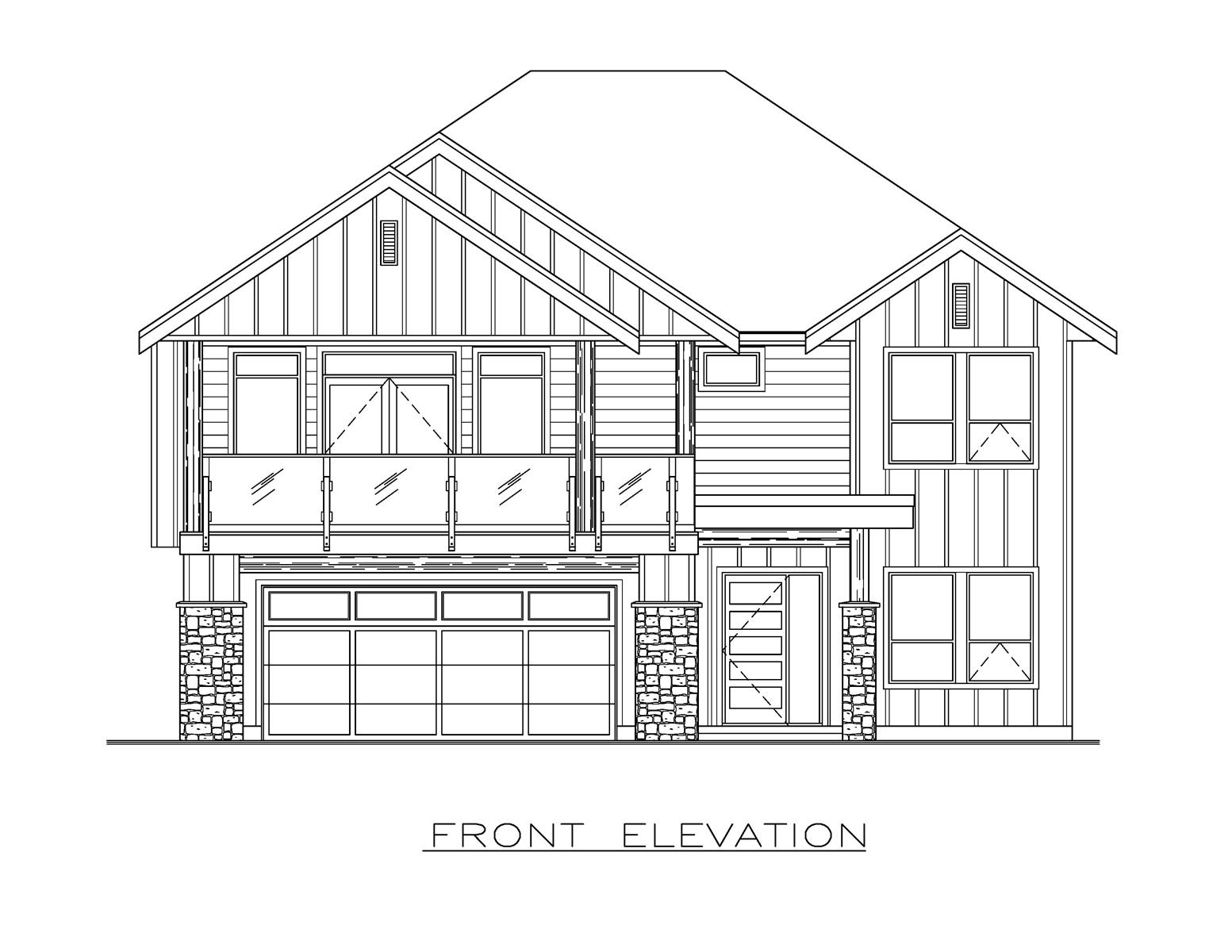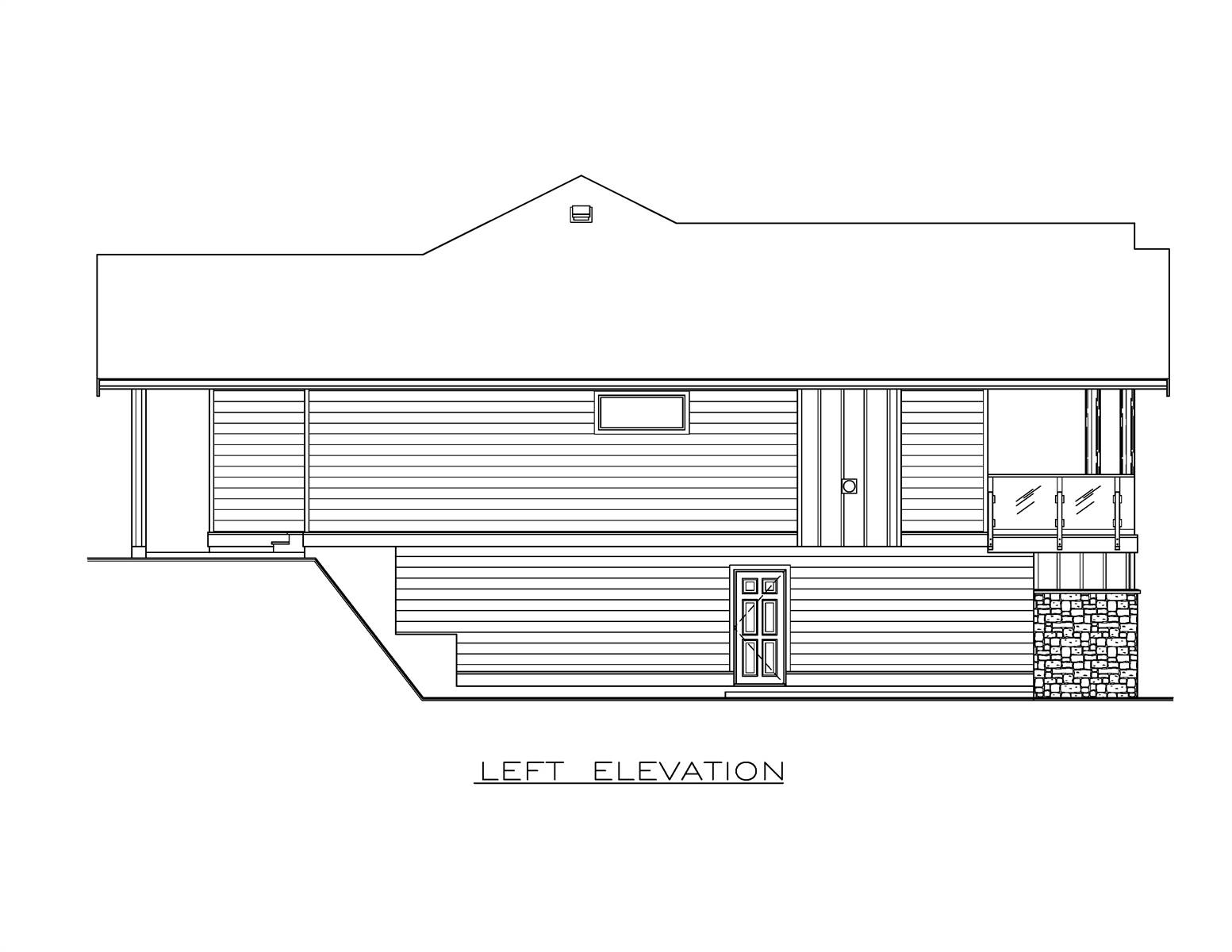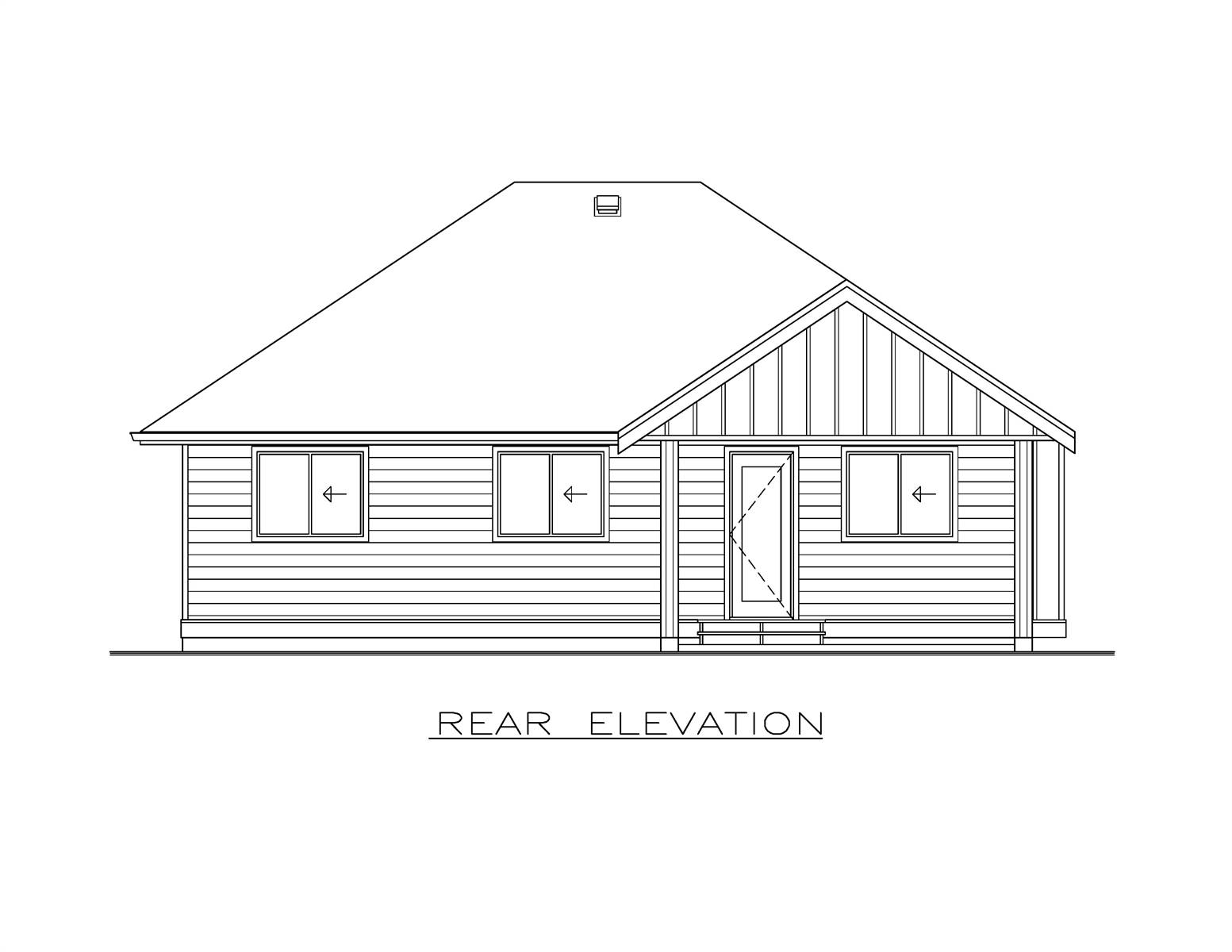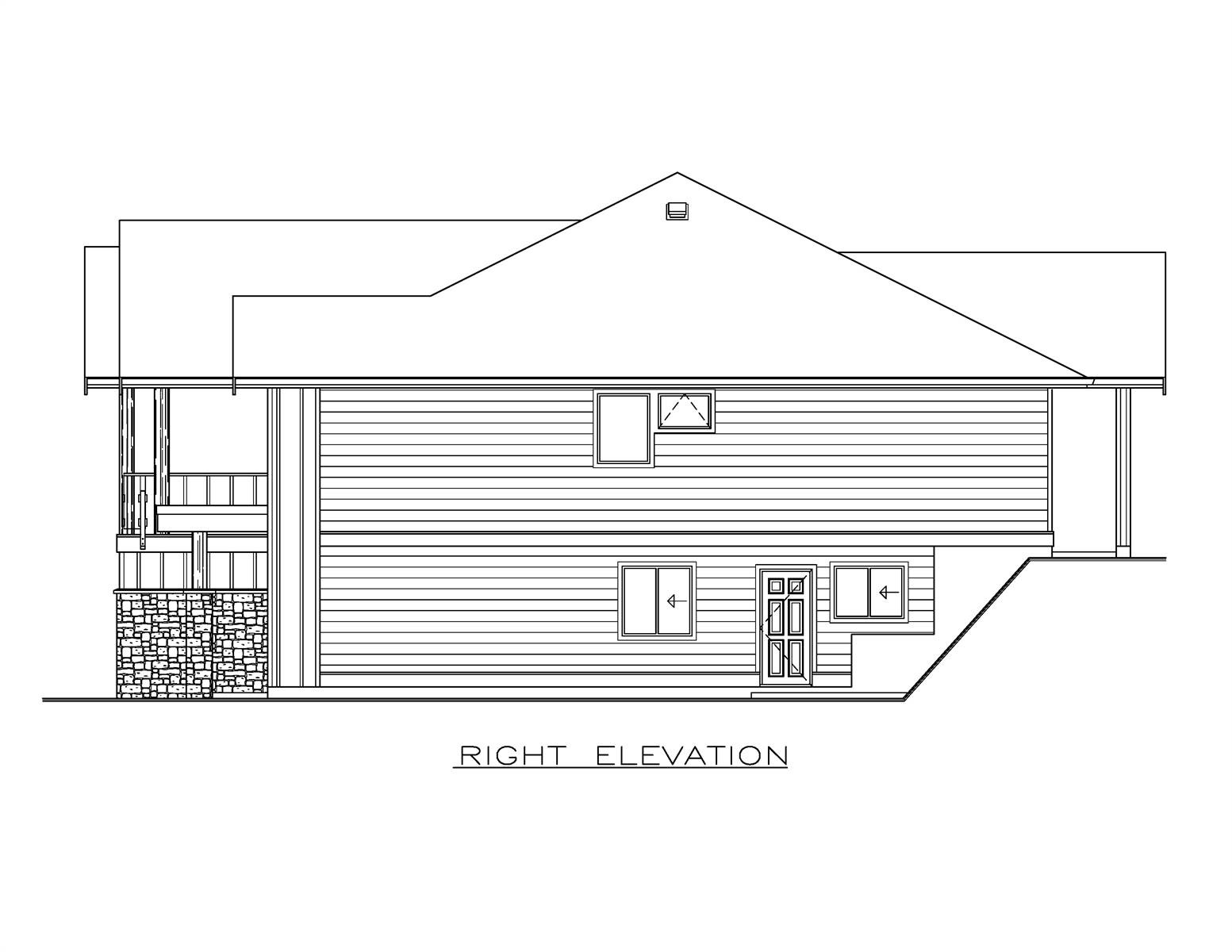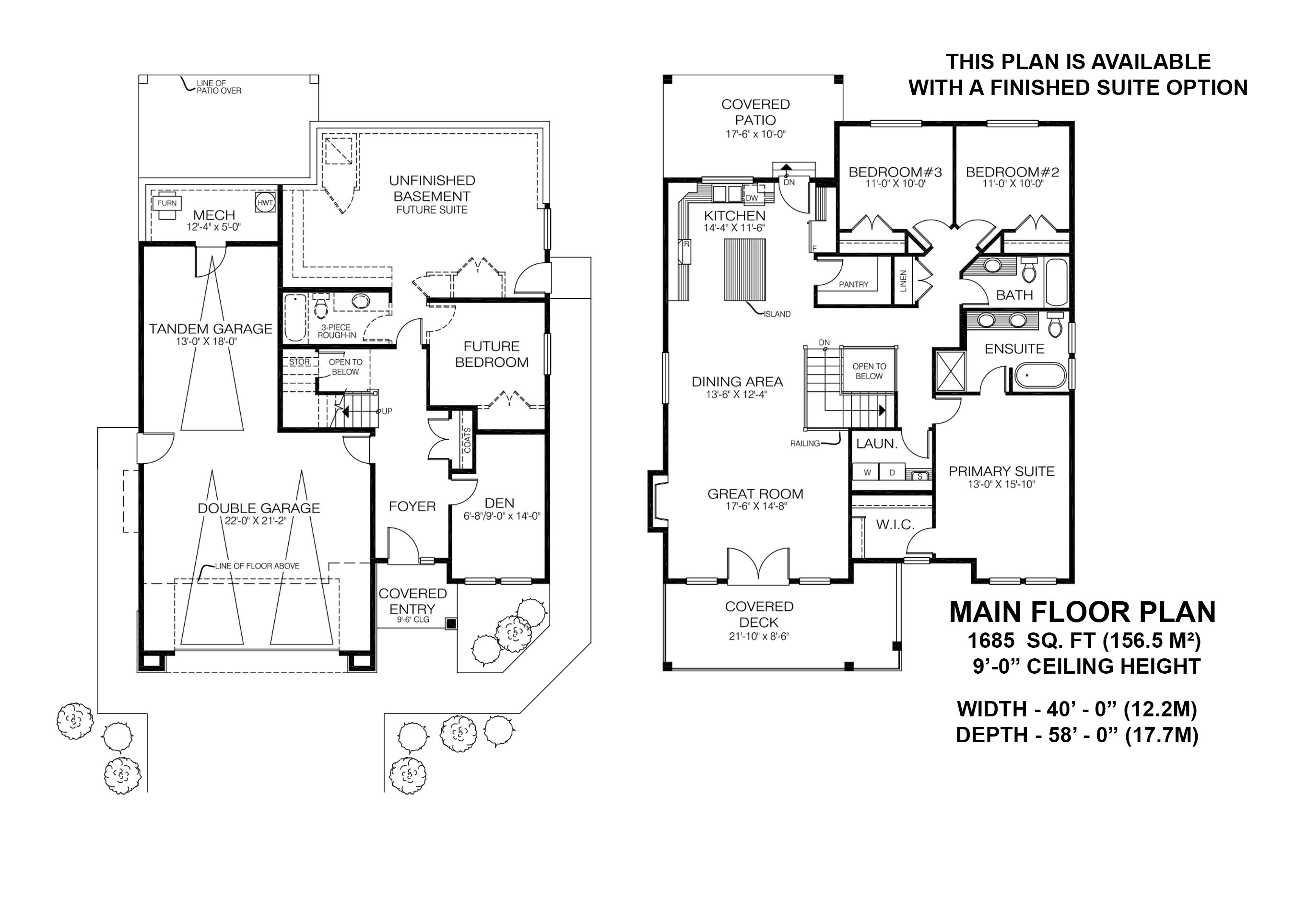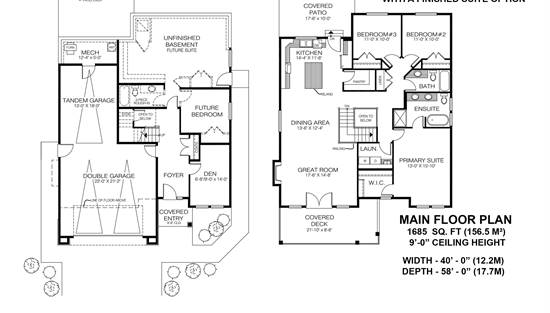- Plan Details
- |
- |
- Print Plan
- |
- Modify Plan
- |
- Reverse Plan
- |
- Cost-to-Build
- |
- View 3D
- |
- Advanced Search
About House Plan 11704:
House Plan 11704 delivers 1,998 square feet of thoughtfully designed living space across two stories, ideal for growing families or multi-generational living. The lower level includes a double garage with tandem parking, a welcoming entry foyer, and a flexible den. A future suite with private access provides the perfect setup for in-laws, guests, or added income potential. On the main floor, the open-concept layout connects the great room, dining area, and L-shaped kitchen, creating a bright, spacious environment for entertaining or daily life. The primary suite features a private ensuite and walk-in closet, while two additional bedrooms share a full bath. A dedicated laundry area, covered front deck, and rear covered patio add comfort and convenience. With its blend of open living, flexible spaces, and modern appeal, this plan offers both style and versatility.
Plan Details
Key Features
Attached
Country Kitchen
Covered Rear Porch
Deck
Double Vanity Sink
Drive-under
Exercise Room
Fireplace
Foyer
Front Porch
Front-entry
Great Room
Home Office
In-law Suite
Kitchen Island
Laundry 2nd Fl
L-Shaped
Primary Bdrm Upstairs
Open Floor Plan
Pantry
Rear Porch
Separate Tub and Shower
Split Bedrooms
Storage Space
Suited for sloping lot
Suited for view lot
Tandem
Unfinished Space
Walk-in Closet
Walk-in Pantry
Workshop
Build Beautiful With Our Trusted Brands
Our Guarantees
- Only the highest quality plans
- Int’l Residential Code Compliant
- Full structural details on all plans
- Best plan price guarantee
- Free modification Estimates
- Builder-ready construction drawings
- Expert advice from leading designers
- PDFs NOW!™ plans in minutes
- 100% satisfaction guarantee
- Free Home Building Organizer
(3).png)
(6).png)
