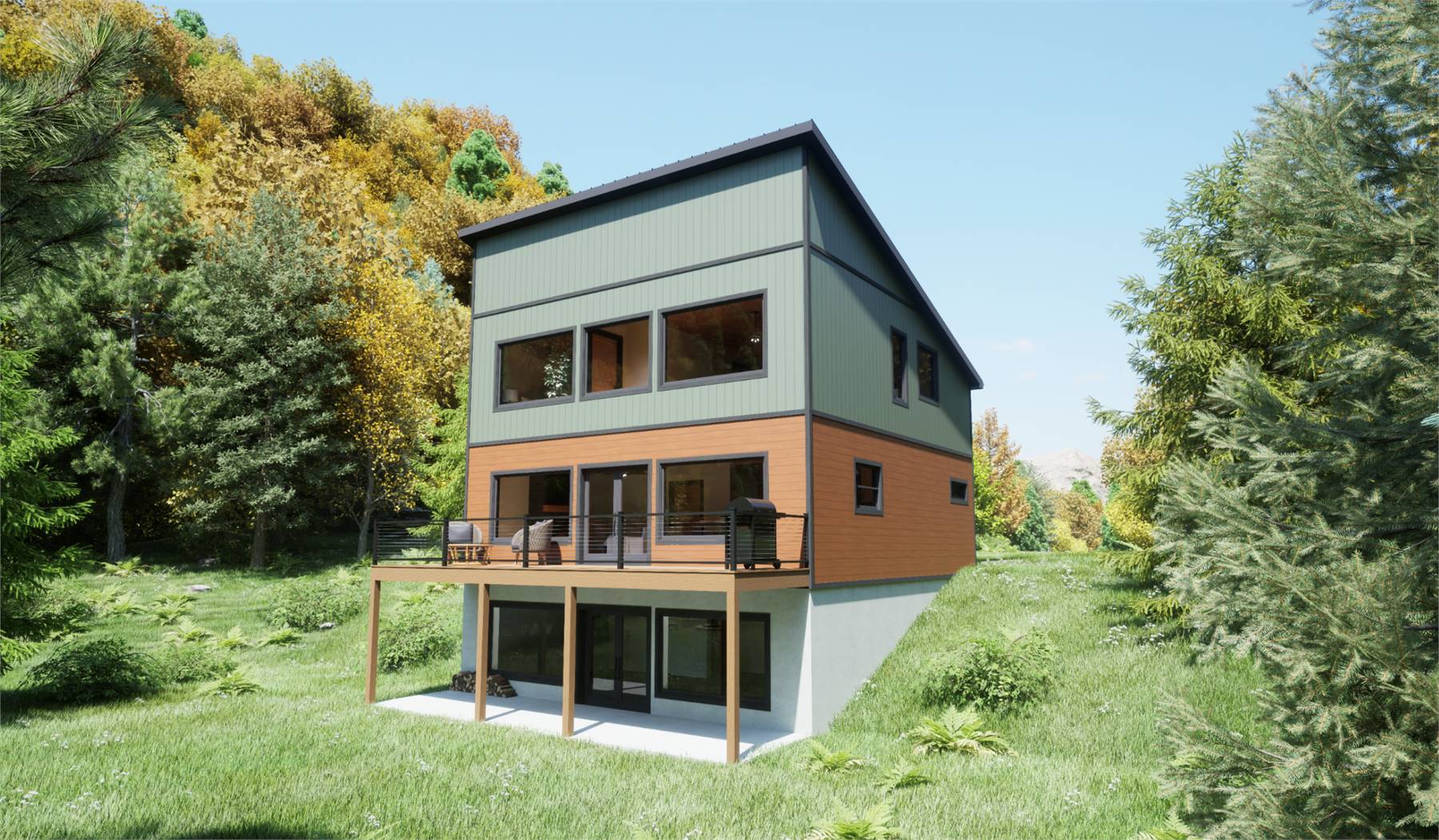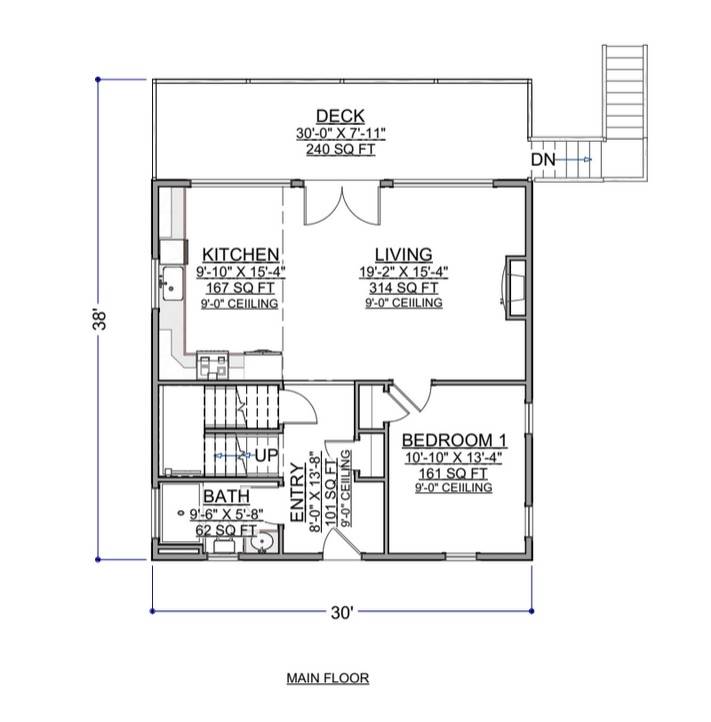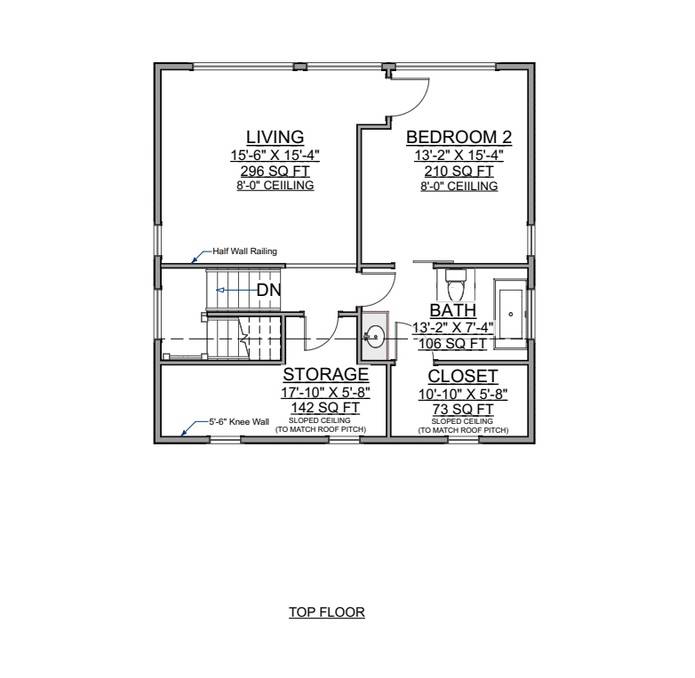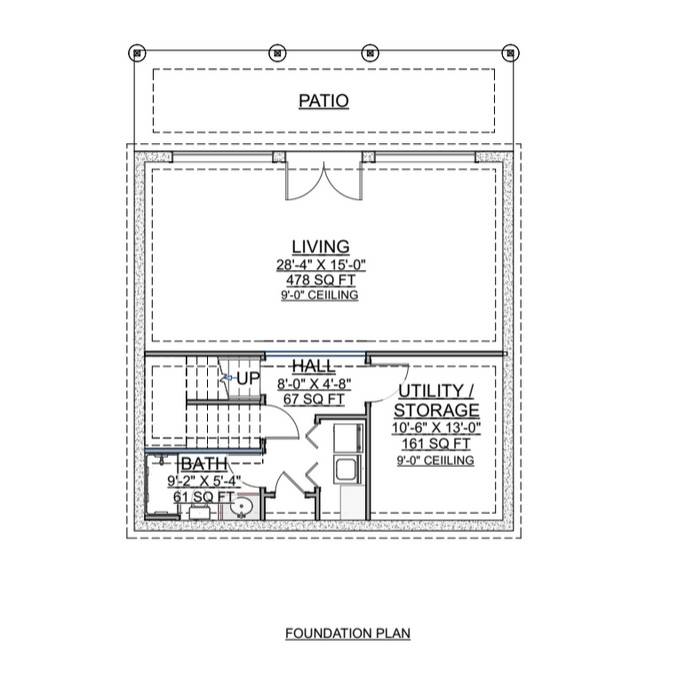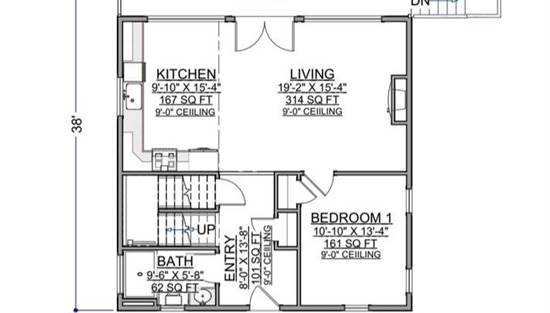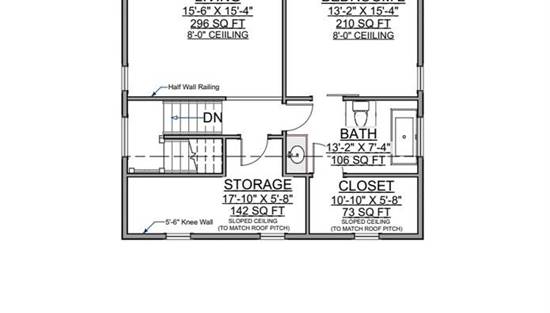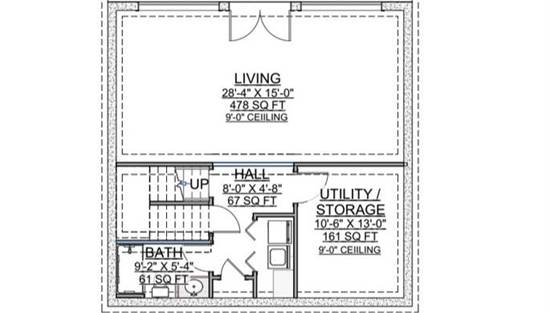- Plan Details
- |
- |
- Print Plan
- |
- Modify Plan
- |
- Reverse Plan
- |
- Cost-to-Build
- |
- View 3D
- |
- Advanced Search
About House Plan 11706:
At 1,652 square feet, this delightful two-bedroom, two-bath home blends cozy charm with modern efficiency. The main floor showcases an L-shaped kitchen with a convenient pantry, flowing naturally into a bright and open living area anchored by a beautiful fireplace. Upstairs, the primary suite offers comfort and privacy, featuring a generous walk-in closet. The split-bedroom layout makes it perfect for guests, children, or a flexible home office. A formal living room and mudroom add everyday convenience, while first-floor laundry simplifies household routines. Outside, a large deck extends the living space for relaxation and entertaining. This well-balanced design offers style, function, and comfort all in one inviting home.
Plan Details
Key Features
Deck
Fireplace
Formal LR
Laundry 1st Fl
L-Shaped
Primary Bdrm Upstairs
Mud Room
Pantry
Split Bedrooms
Storage Space
Suited for corner lot
Walk-in Closet
Build Beautiful With Our Trusted Brands
Our Guarantees
- Only the highest quality plans
- Int’l Residential Code Compliant
- Full structural details on all plans
- Best plan price guarantee
- Free modification Estimates
- Builder-ready construction drawings
- Expert advice from leading designers
- PDFs NOW!™ plans in minutes
- 100% satisfaction guarantee
- Free Home Building Organizer
