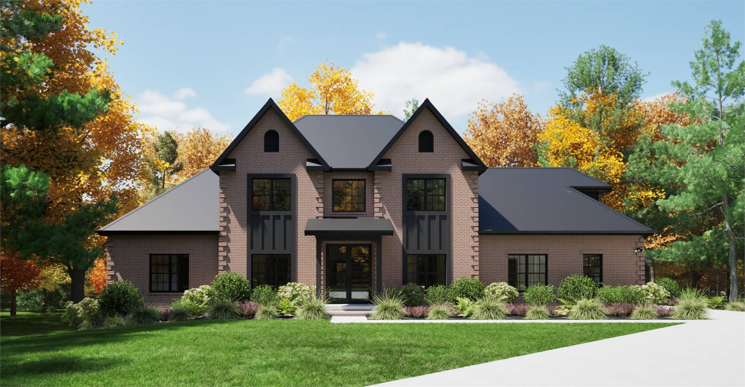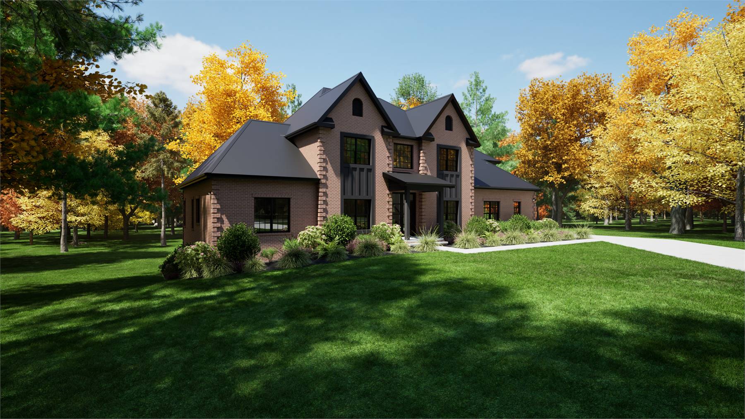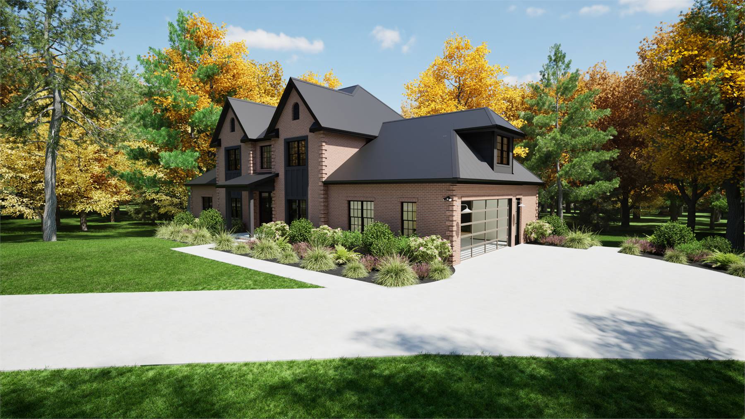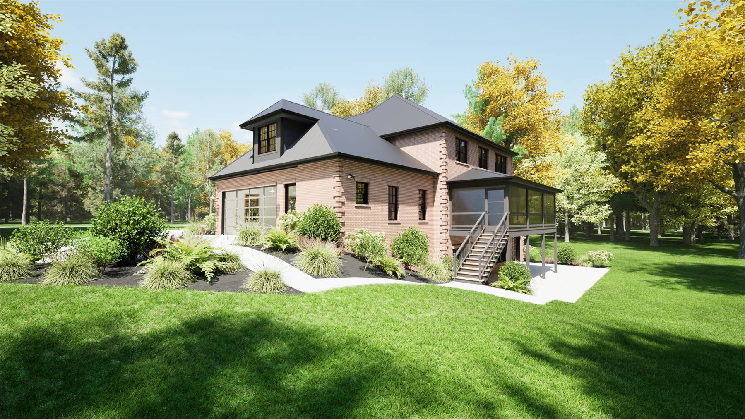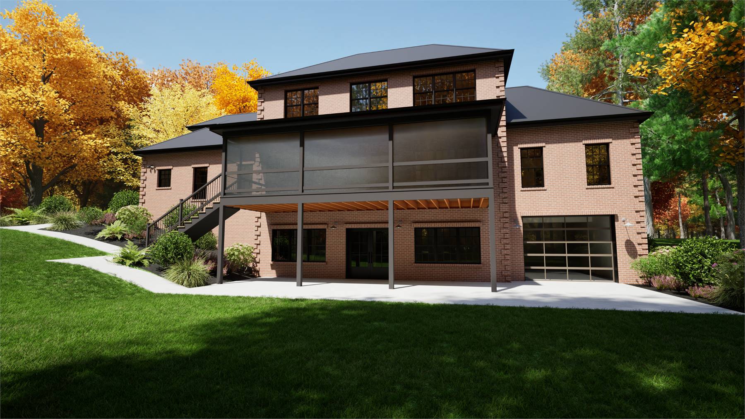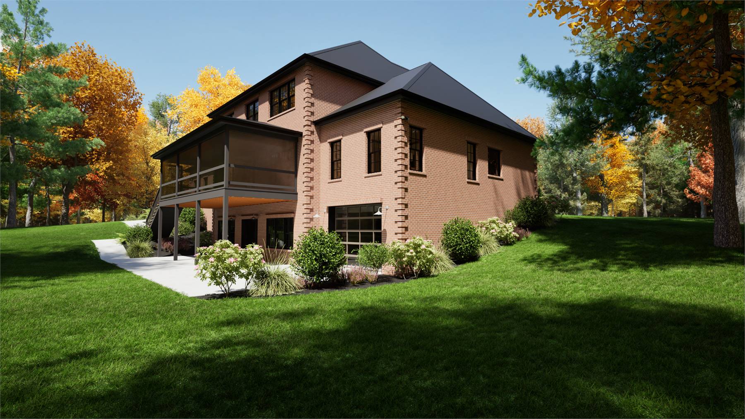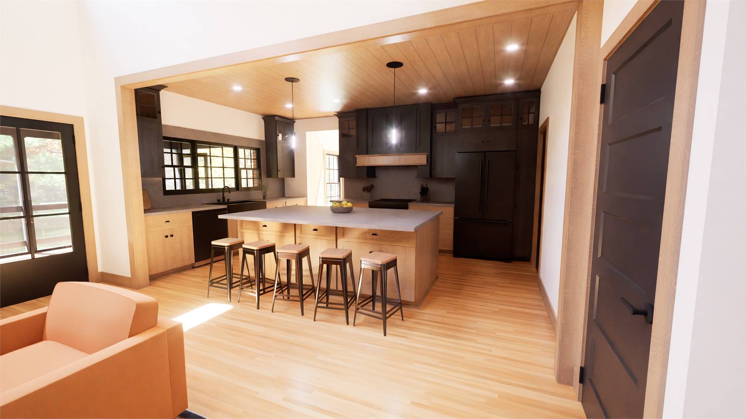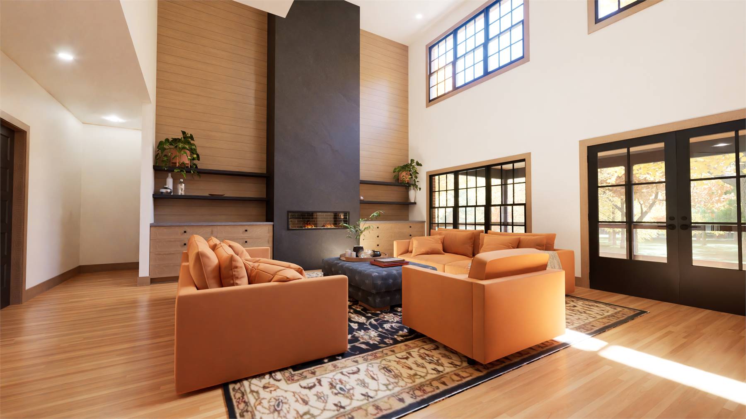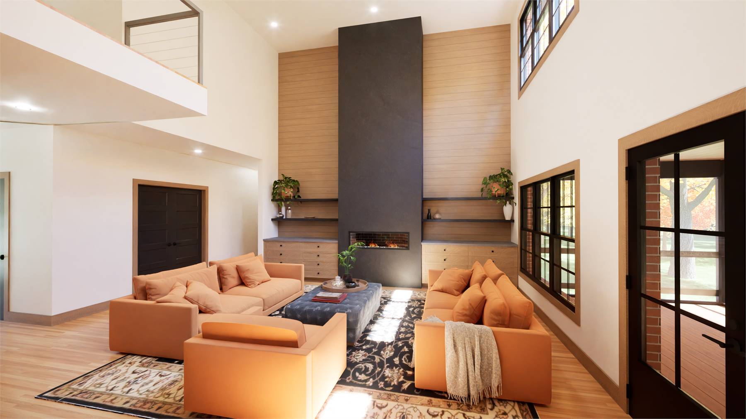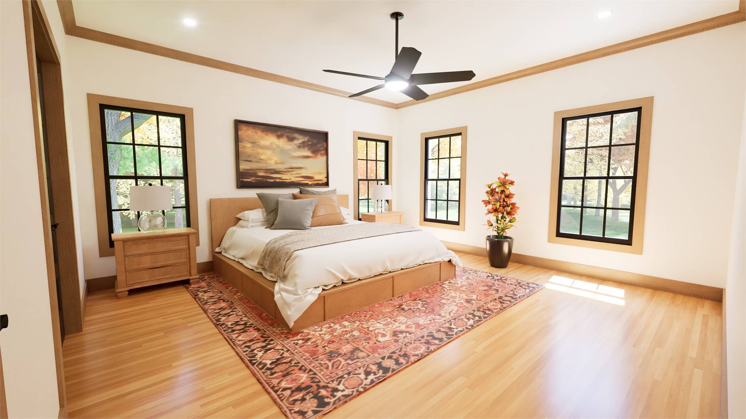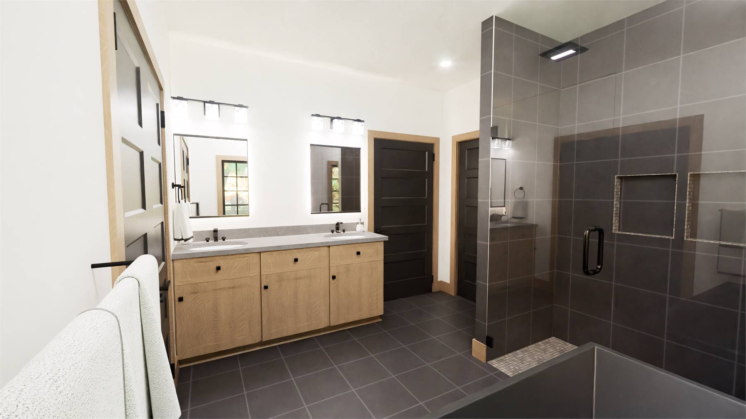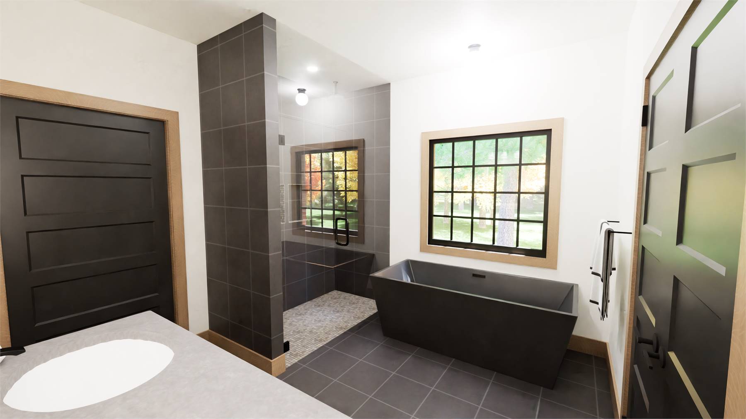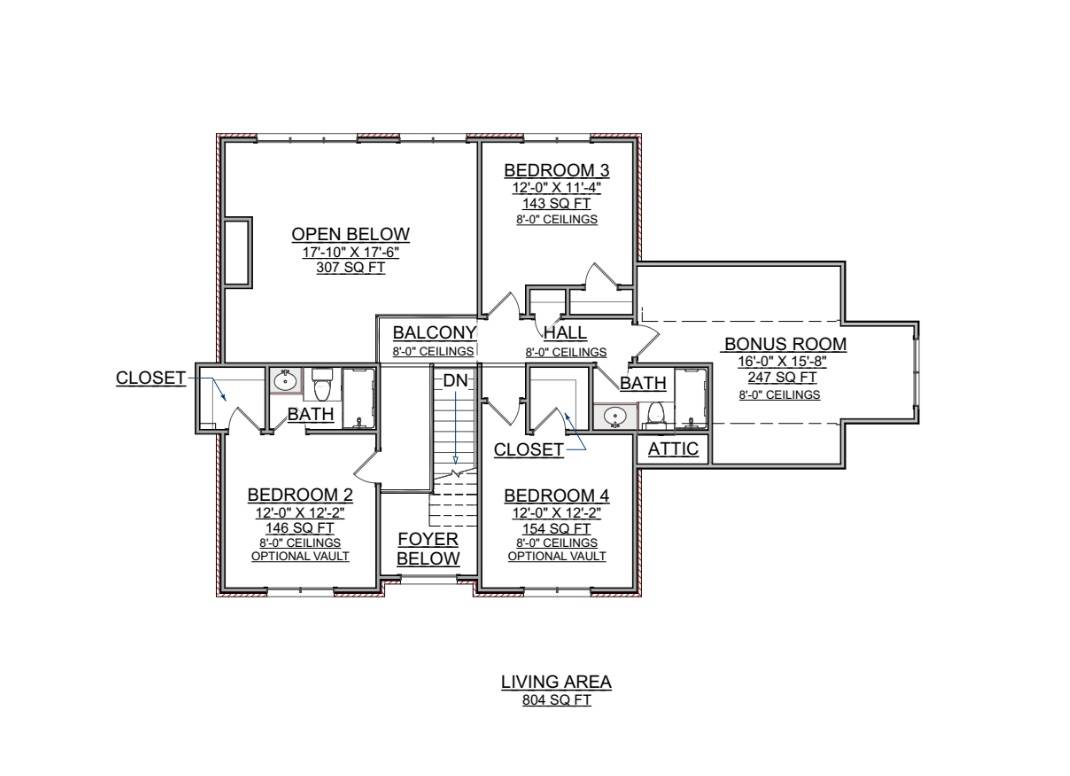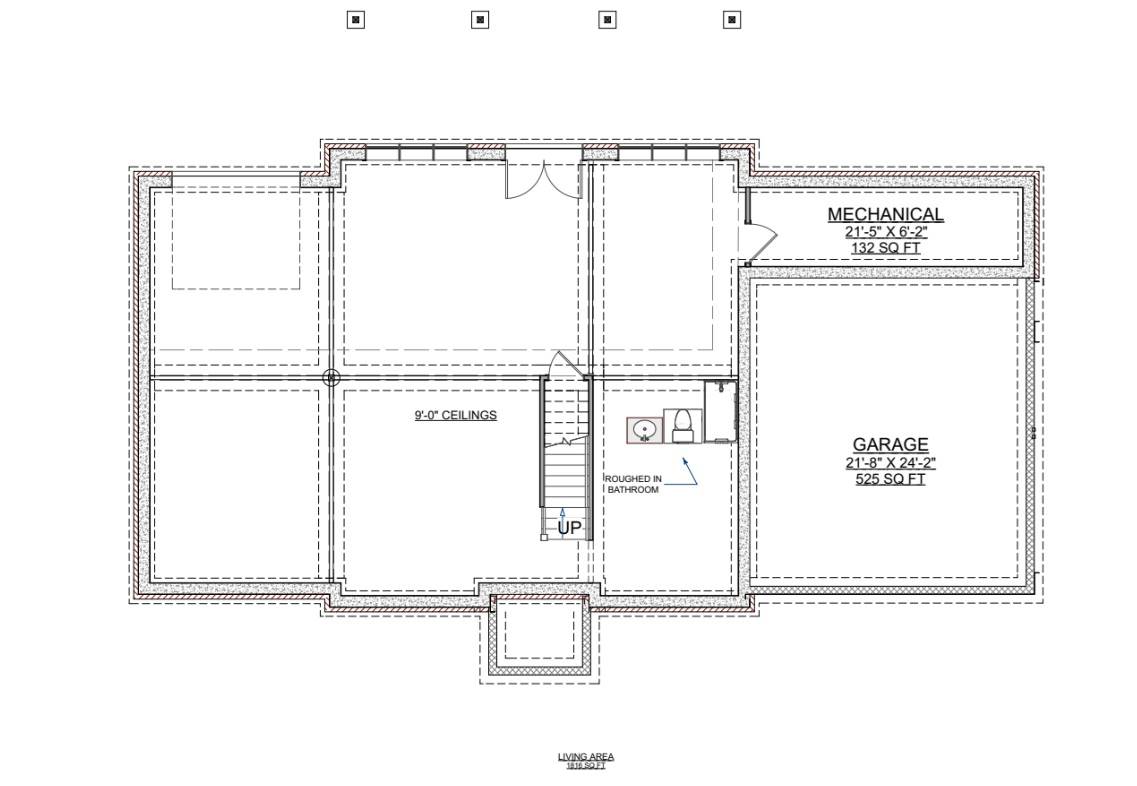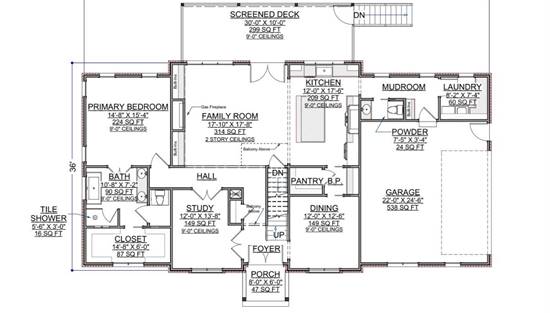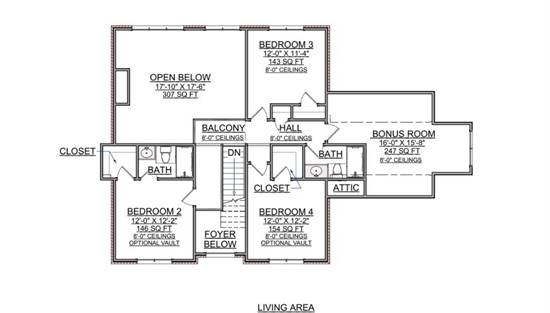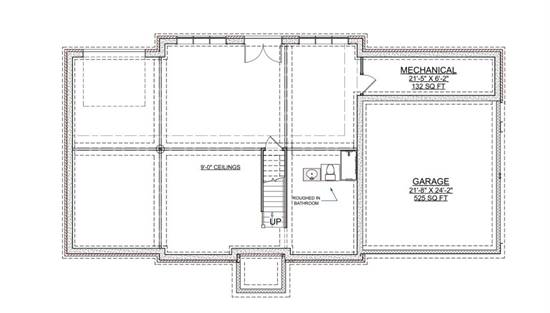- Plan Details
- |
- |
- Print Plan
- |
- Modify Plan
- |
- Reverse Plan
- |
- Cost-to-Build
- |
- View 3D
- |
- Advanced Search
About House Plan 11722:
Spacious and inviting, this 3,613-square-foot home combines comfort with refined detail. The open kitchen design includes a large island, L-shaped layout, and butler’s pantry, perfect for gatherings and meal prep alike. The main-floor primary suite features a walk-in closet and spa-like bath, offering privacy and relaxation. Upstairs, three bedrooms and a bonus room provide flexible living spaces to fit any lifestyle. A cozy fireplace anchors the family room, while the screened porch invites peaceful outdoor living year-round. Thoughtful touches like a mudroom, media space, and foyer add both function and style. Designed with warmth and sophistication, this home welcomes family and friends with timeless charm.
Plan Details
Key Features
Attached
Bonus Room
Butler's Pantry
Covered Front Porch
Dining Room
Double Vanity Sink
Family Room
Fireplace
Foyer
Kitchen Island
Laundry 1st Fl
Library/Media Rm
L-Shaped
Primary Bdrm Main Floor
Mud Room
Peninsula / Eating Bar
Screened Porch/Sunroom
Separate Tub and Shower
Side-entry
Split Bedrooms
Suited for corner lot
Walk-in Closet
Build Beautiful With Our Trusted Brands
Our Guarantees
- Only the highest quality plans
- Int’l Residential Code Compliant
- Full structural details on all plans
- Best plan price guarantee
- Free modification Estimates
- Builder-ready construction drawings
- Expert advice from leading designers
- PDFs NOW!™ plans in minutes
- 100% satisfaction guarantee
- Free Home Building Organizer
(3).png)
(6).png)
