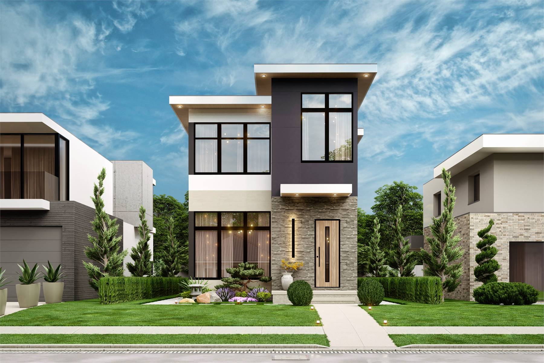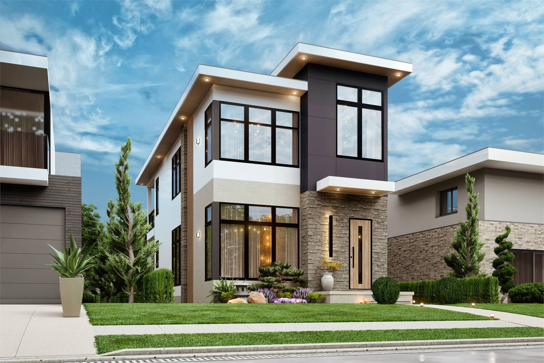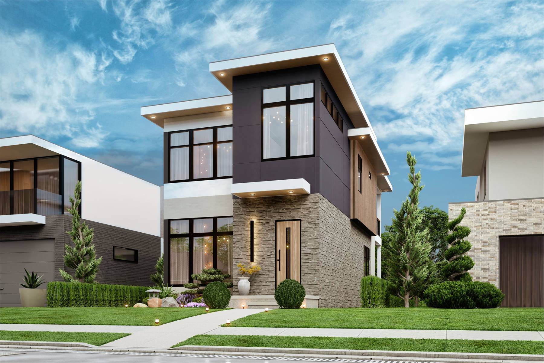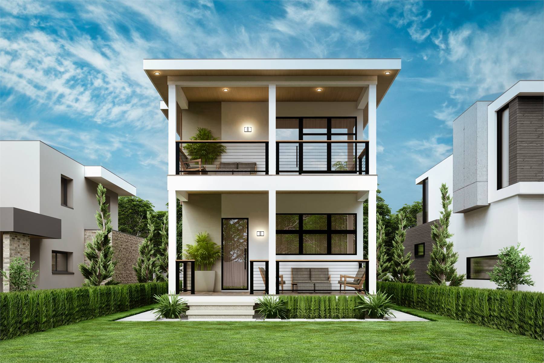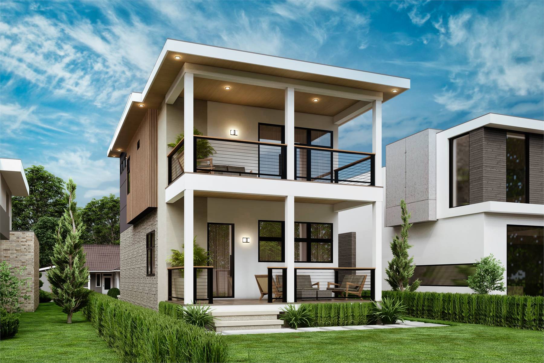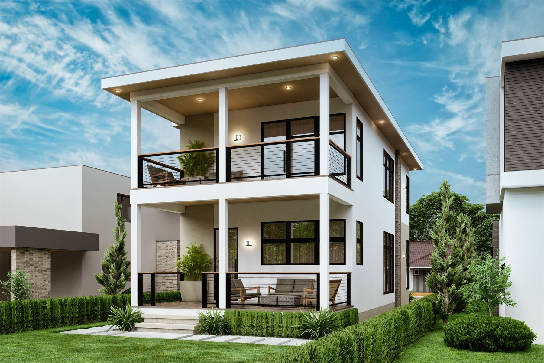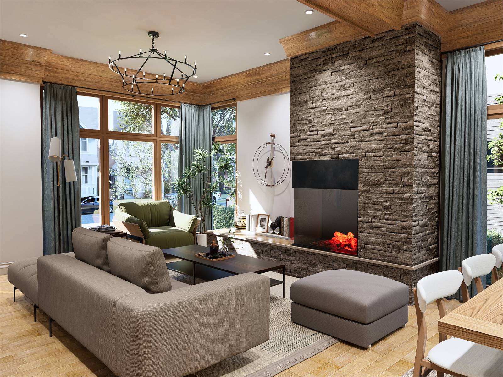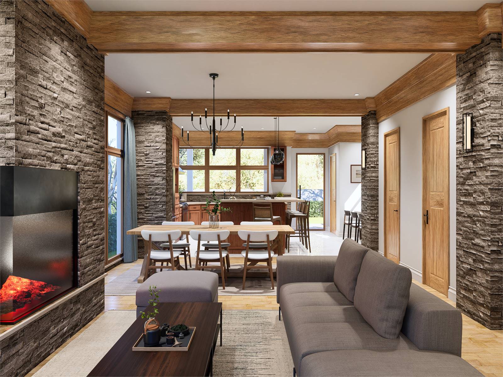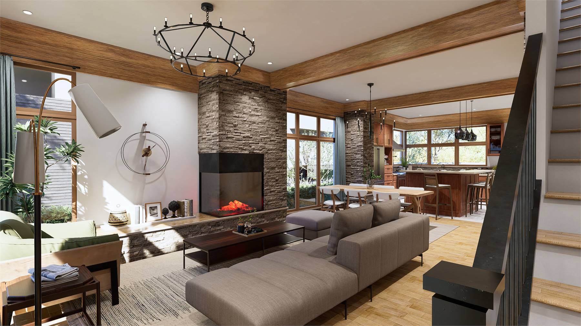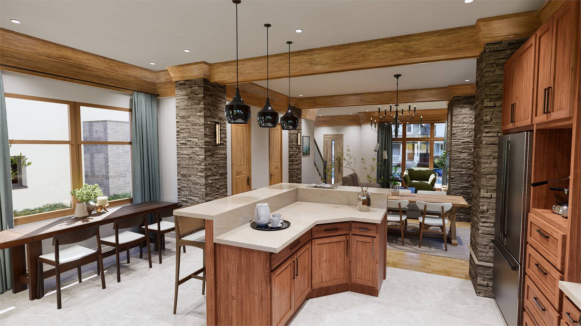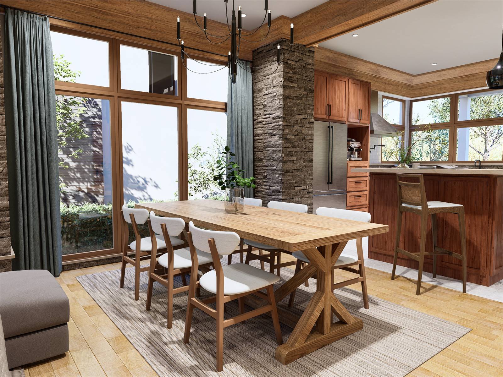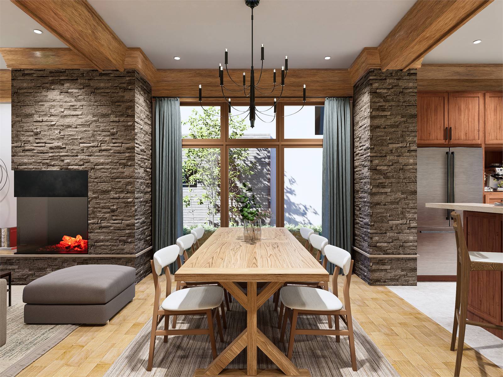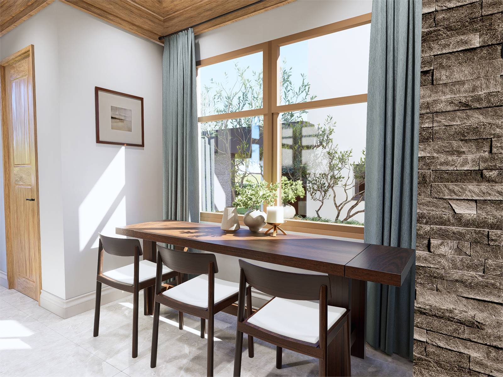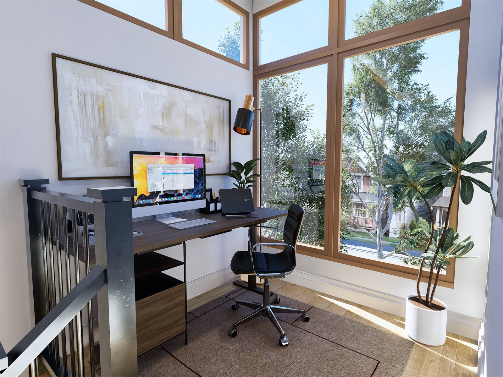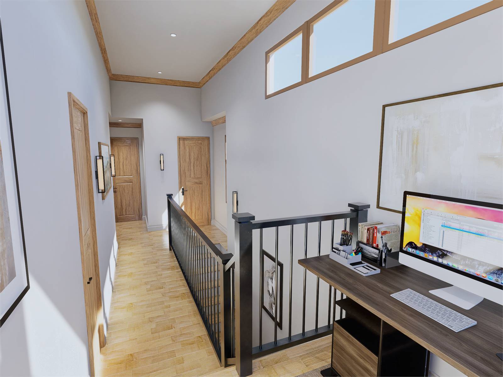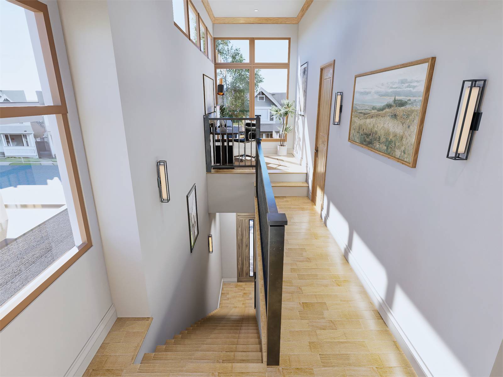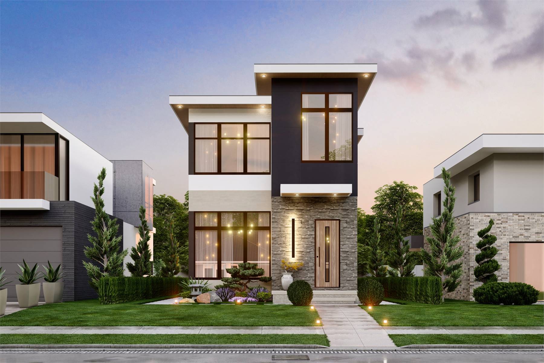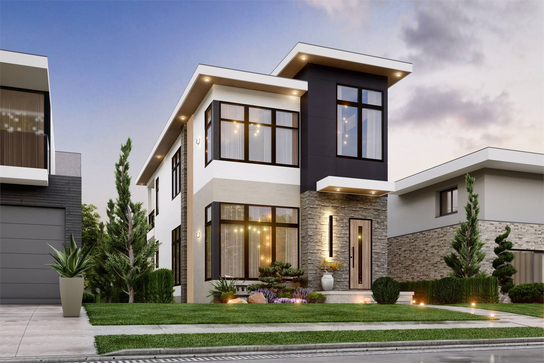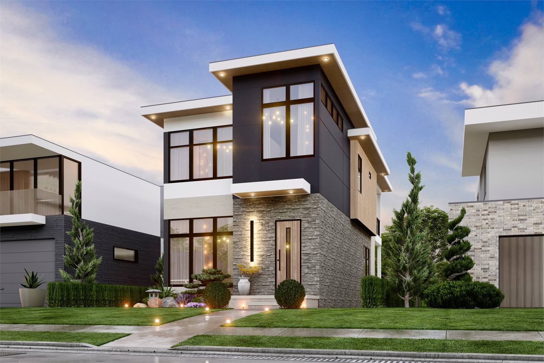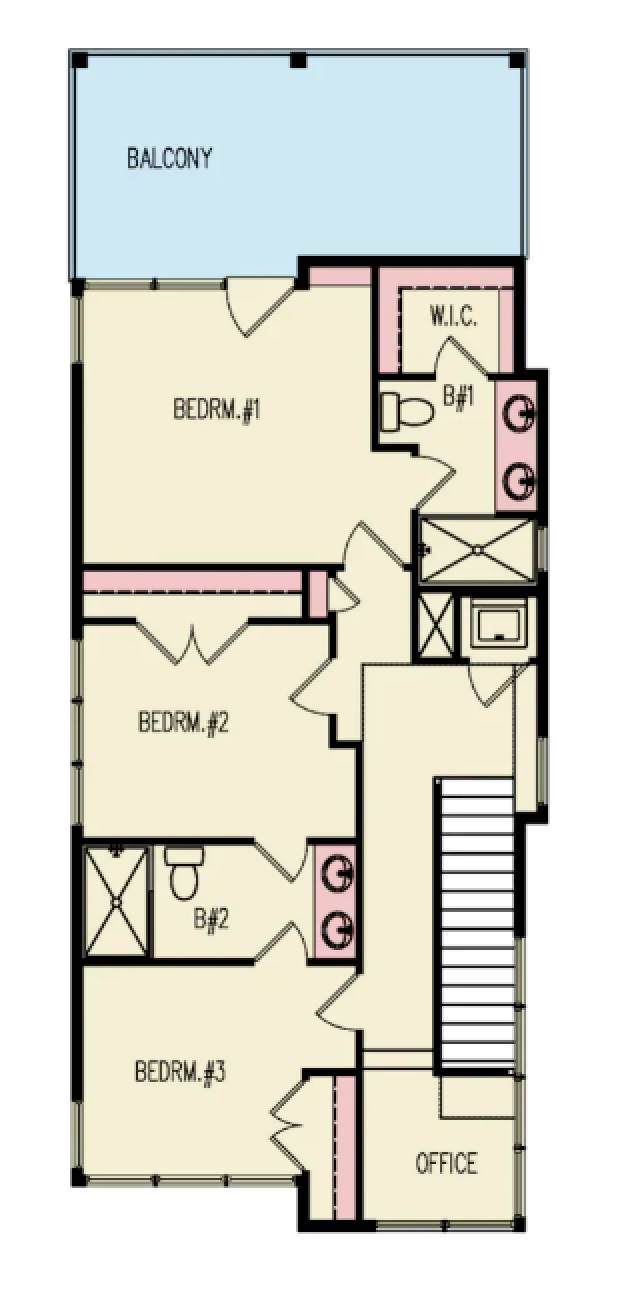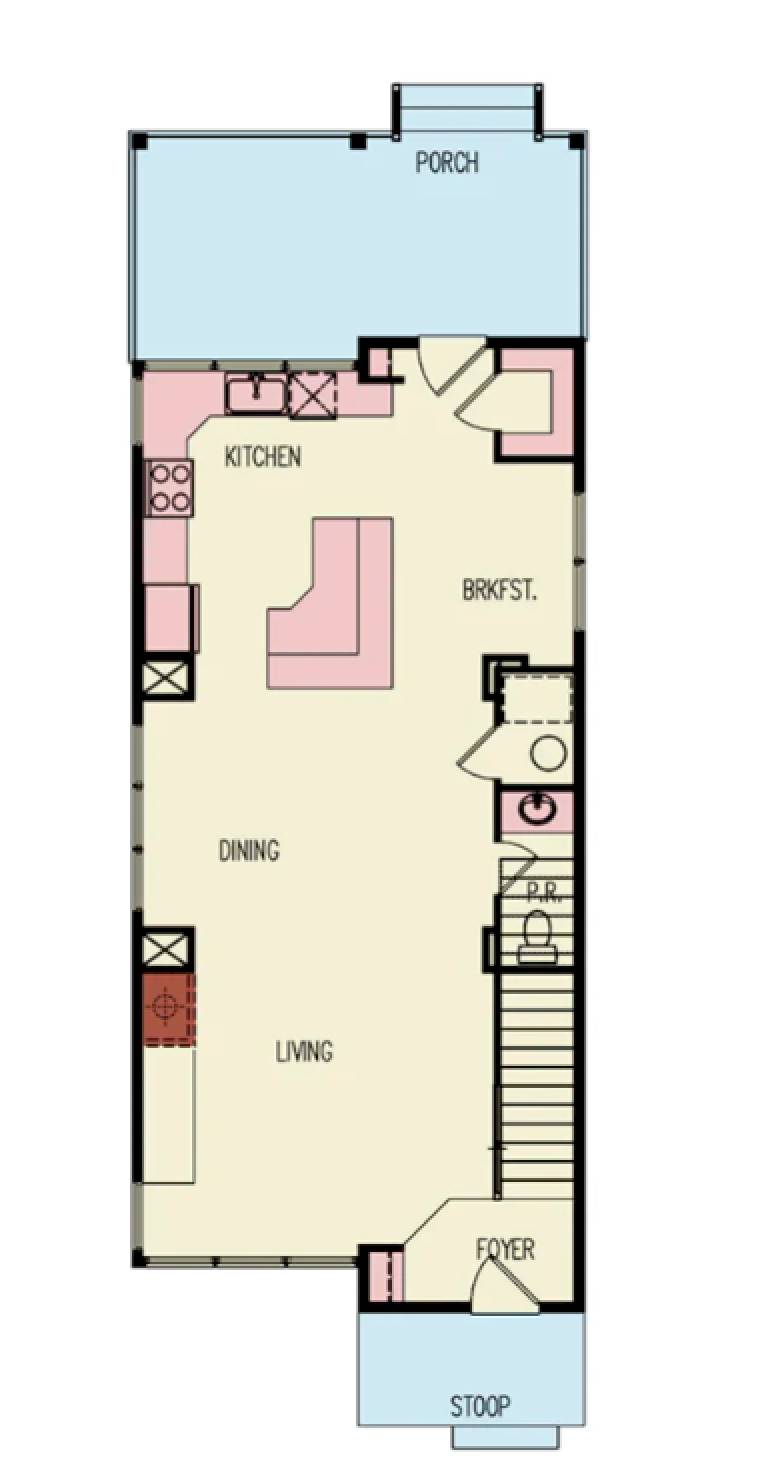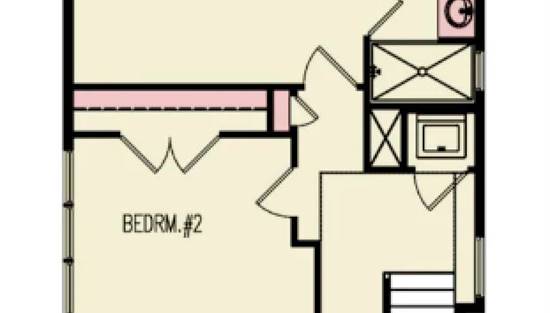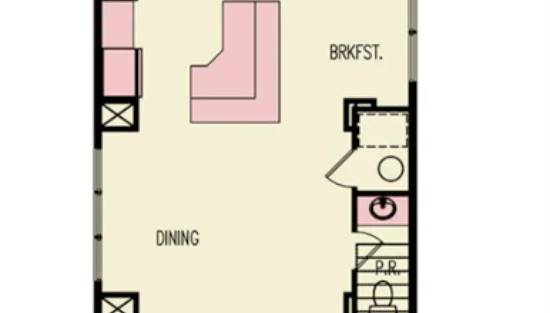- Plan Details
- |
- |
- Print Plan
- |
- Modify Plan
- |
- Reverse Plan
- |
- Cost-to-Build
- |
- View 3D
- |
- Advanced Search
About House Plan 11761:
House Plan 11761 offers 1,638 square feet of thoughtfully arranged living space, with an open main floor centered around a comfortable kitchen and living area with a fireplace and easy access to a covered rear porch for outdoor enjoyment. A home office or study and a half bath enhance daily convenience. Upstairs, the primary suite includes a walk-in closet and private bath, while two secondary bedrooms share a Jack and Jill bath. A loft opens to a covered balcony at the rear of the home, adding natural light and architectural character. Designed with 10-foot ceilings on the first floor, 9-foot ceilings on the second, and efficient framing, this plan is a versatile choice for narrow lots or compact building sites.
Plan Details
Key Features
Covered Front Porch
Covered Rear Porch
Dining Room
Double Vanity Sink
Fireplace
Formal LR
Foyer
Home Office
Kitchen Island
Laundry 1st Fl
L-Shaped
Primary Bdrm Upstairs
Nook / Breakfast Area
Open Floor Plan
Screened Porch/Sunroom
Suited for corner lot
Suited for narrow lot
Walk-in Closet
Walk-in Pantry
Build Beautiful With Our Trusted Brands
Our Guarantees
- Only the highest quality plans
- Int’l Residential Code Compliant
- Full structural details on all plans
- Best plan price guarantee
- Free modification Estimates
- Builder-ready construction drawings
- Expert advice from leading designers
- PDFs NOW!™ plans in minutes
- 100% satisfaction guarantee
- Free Home Building Organizer
