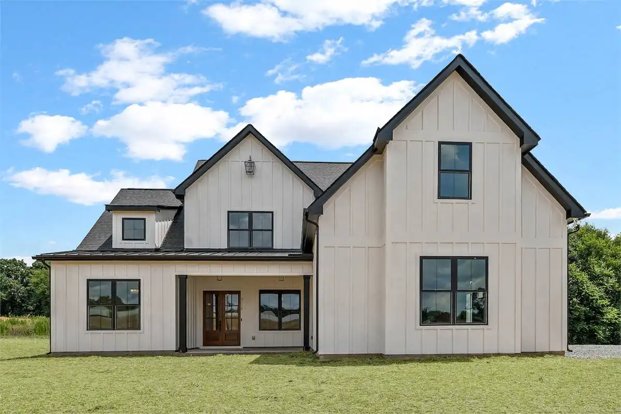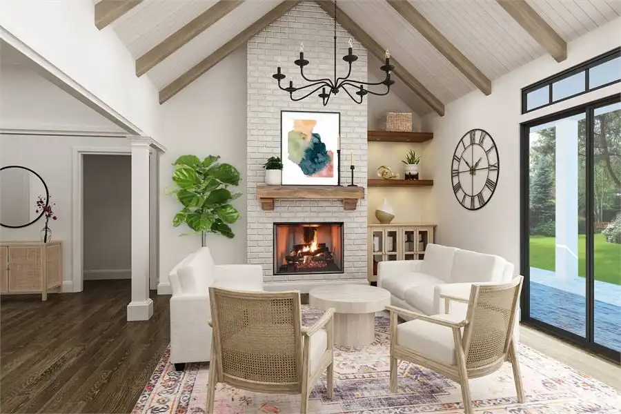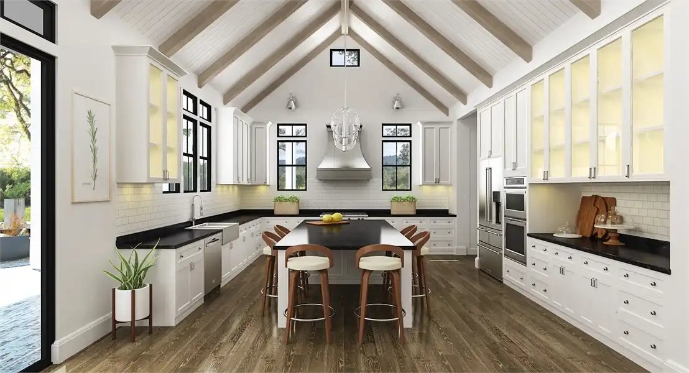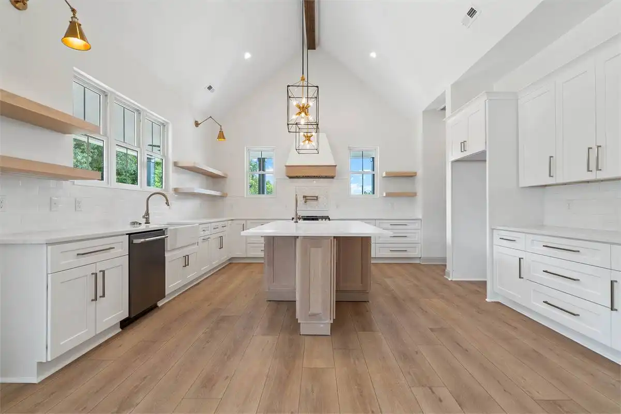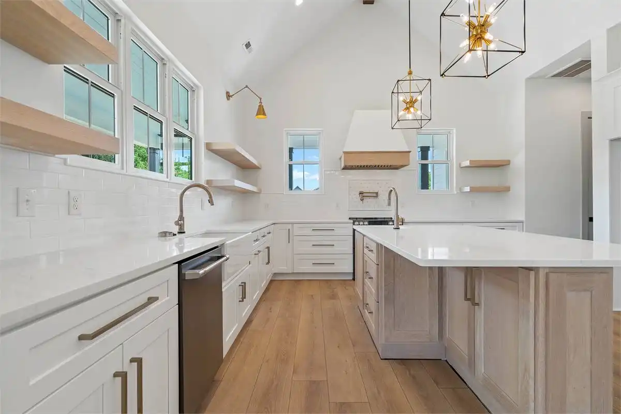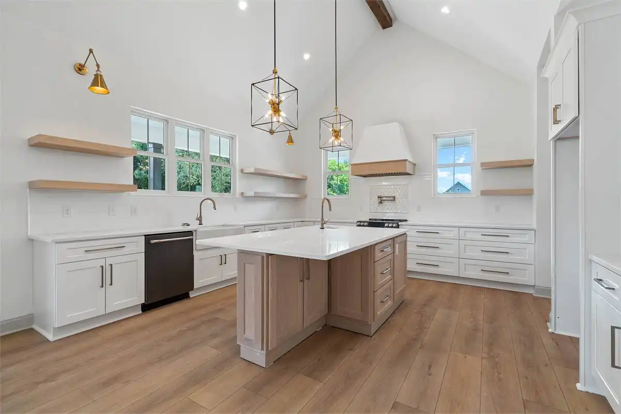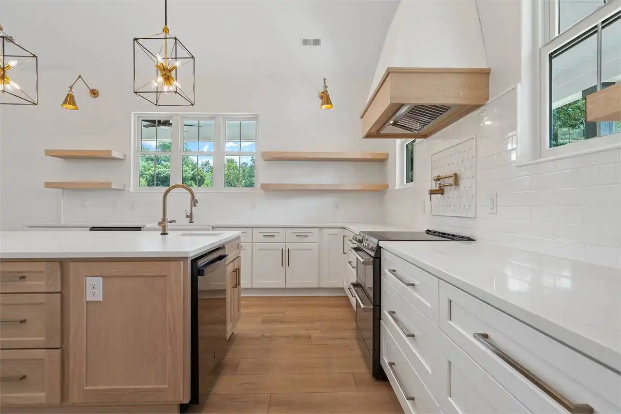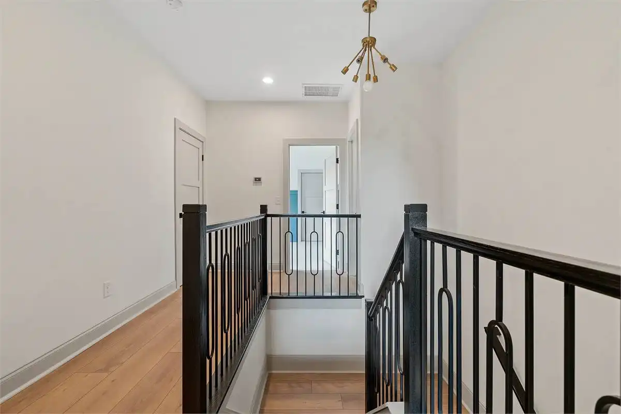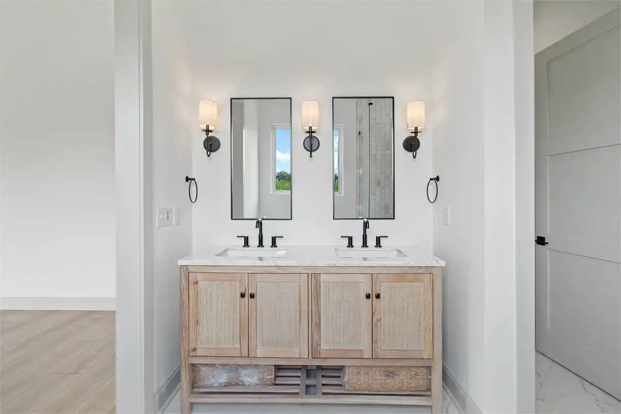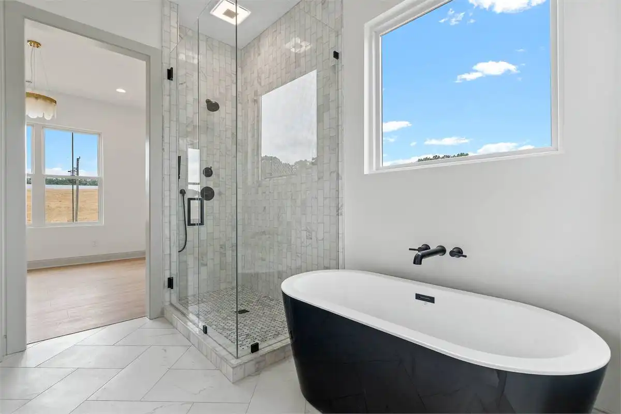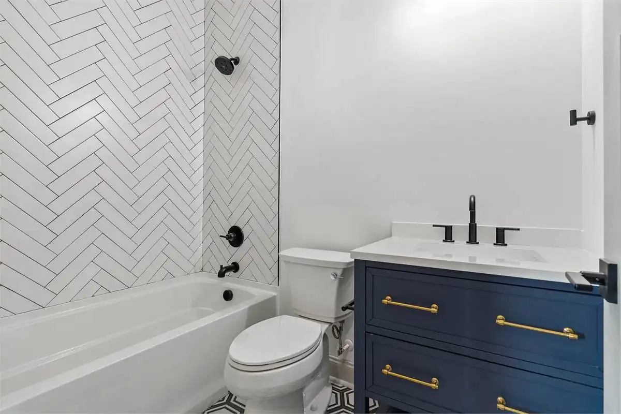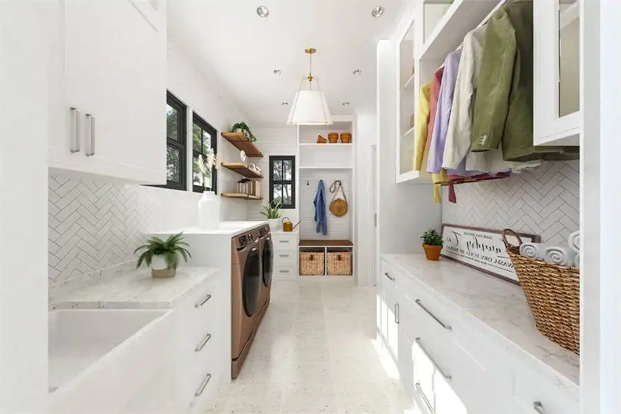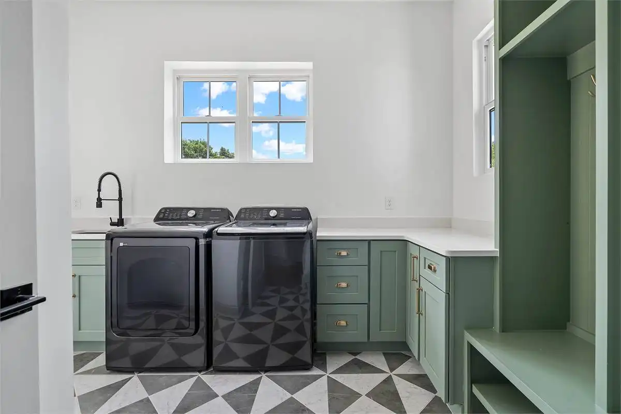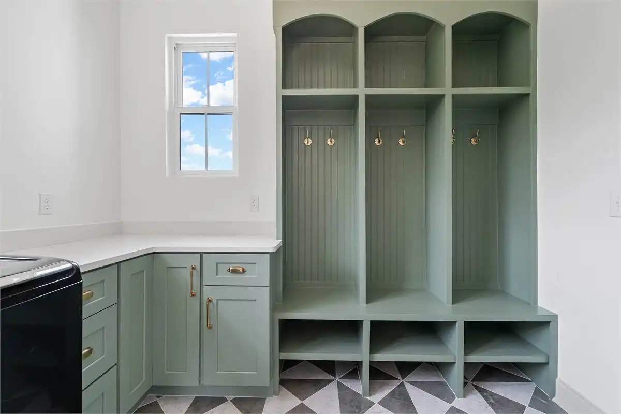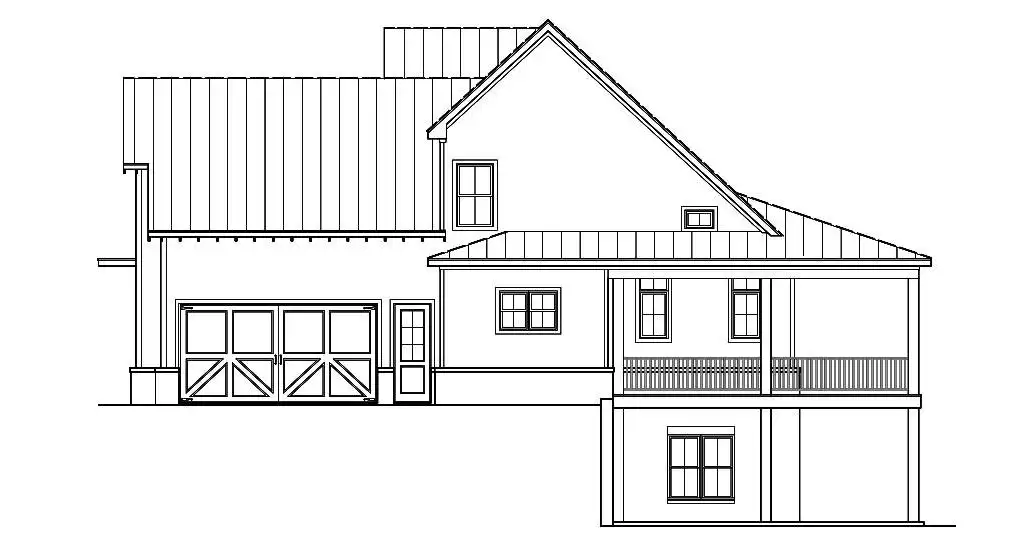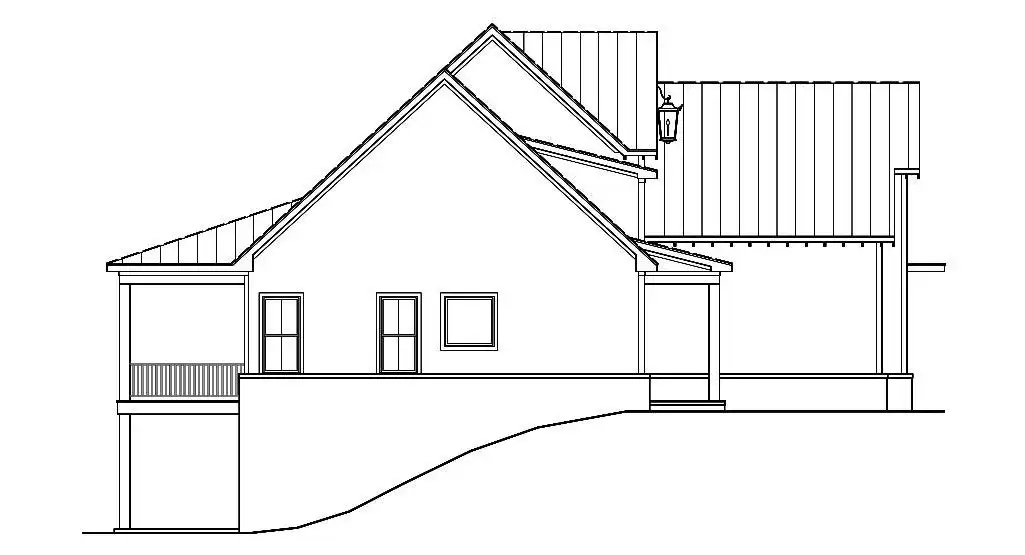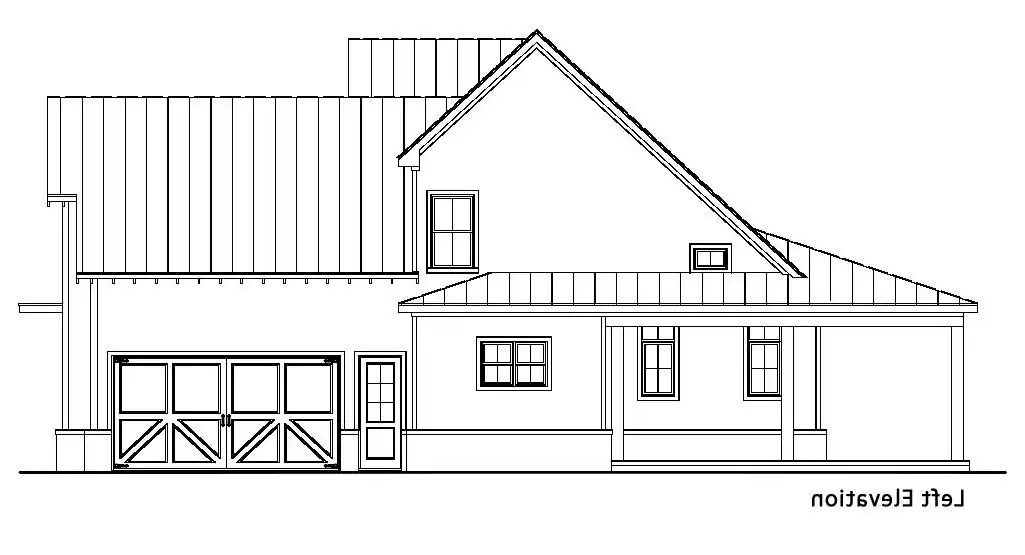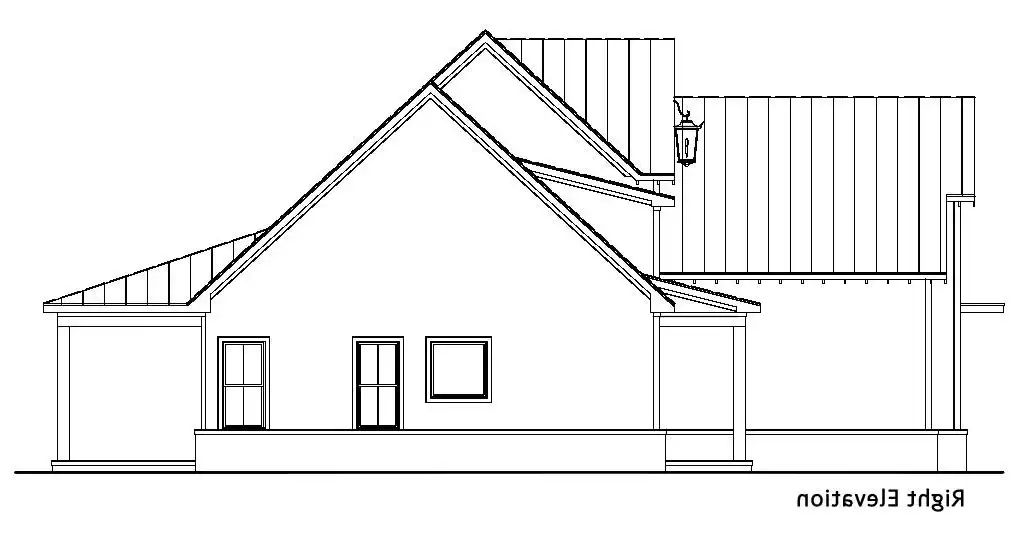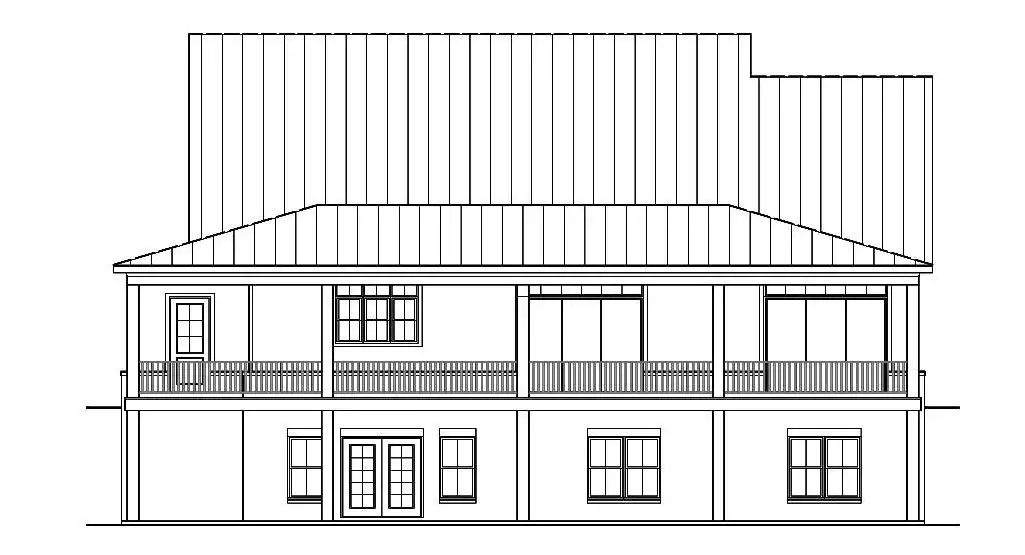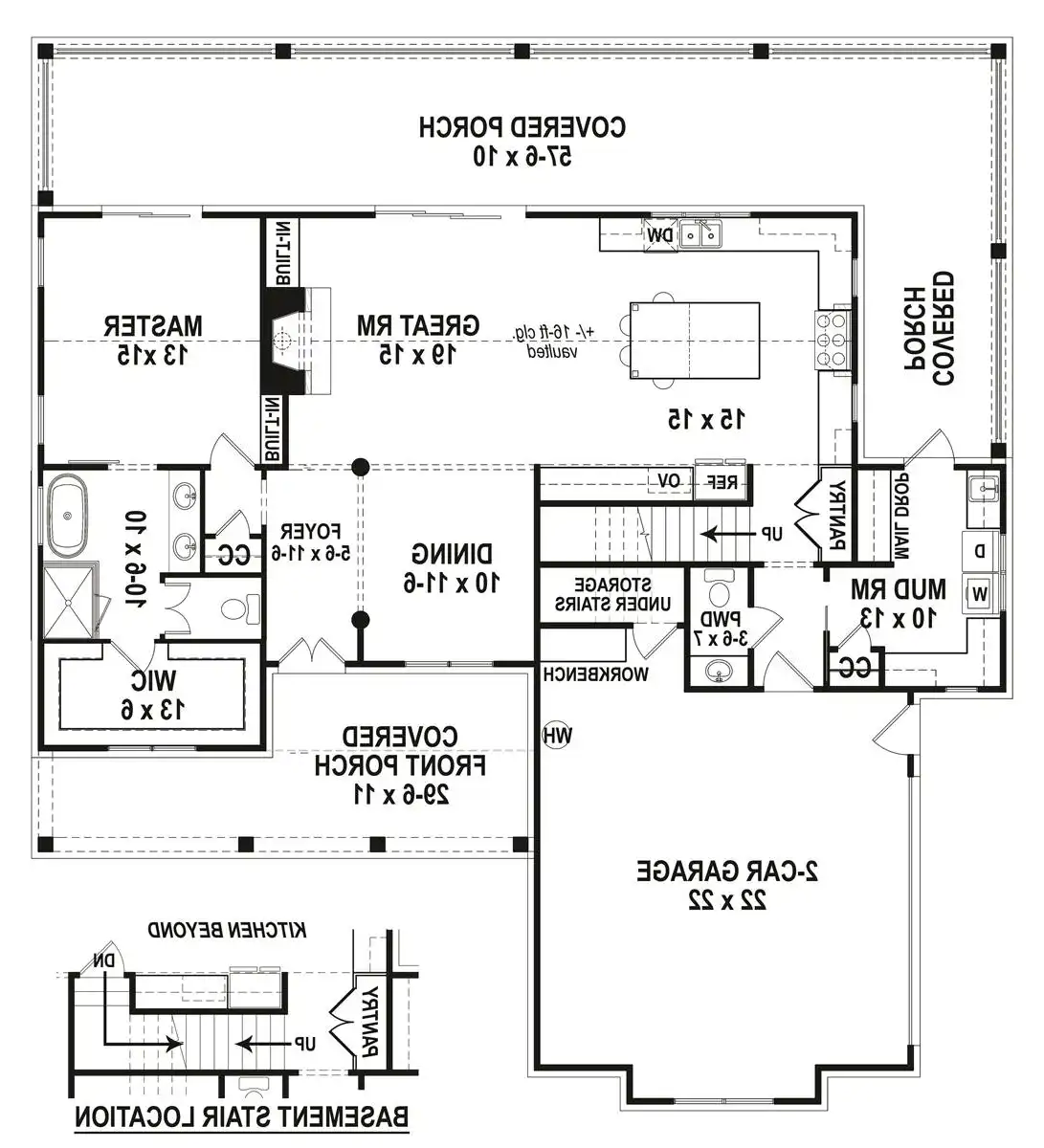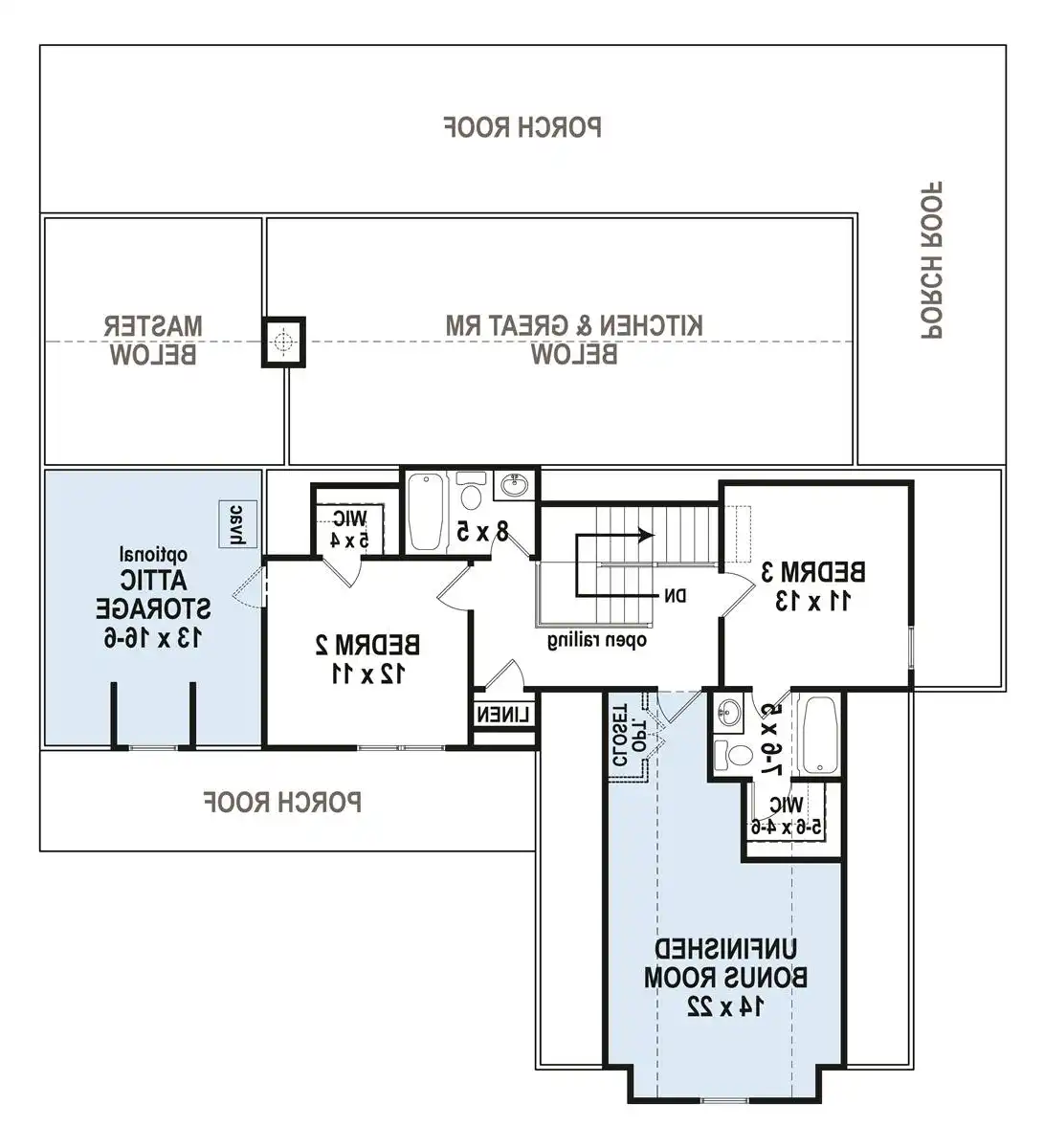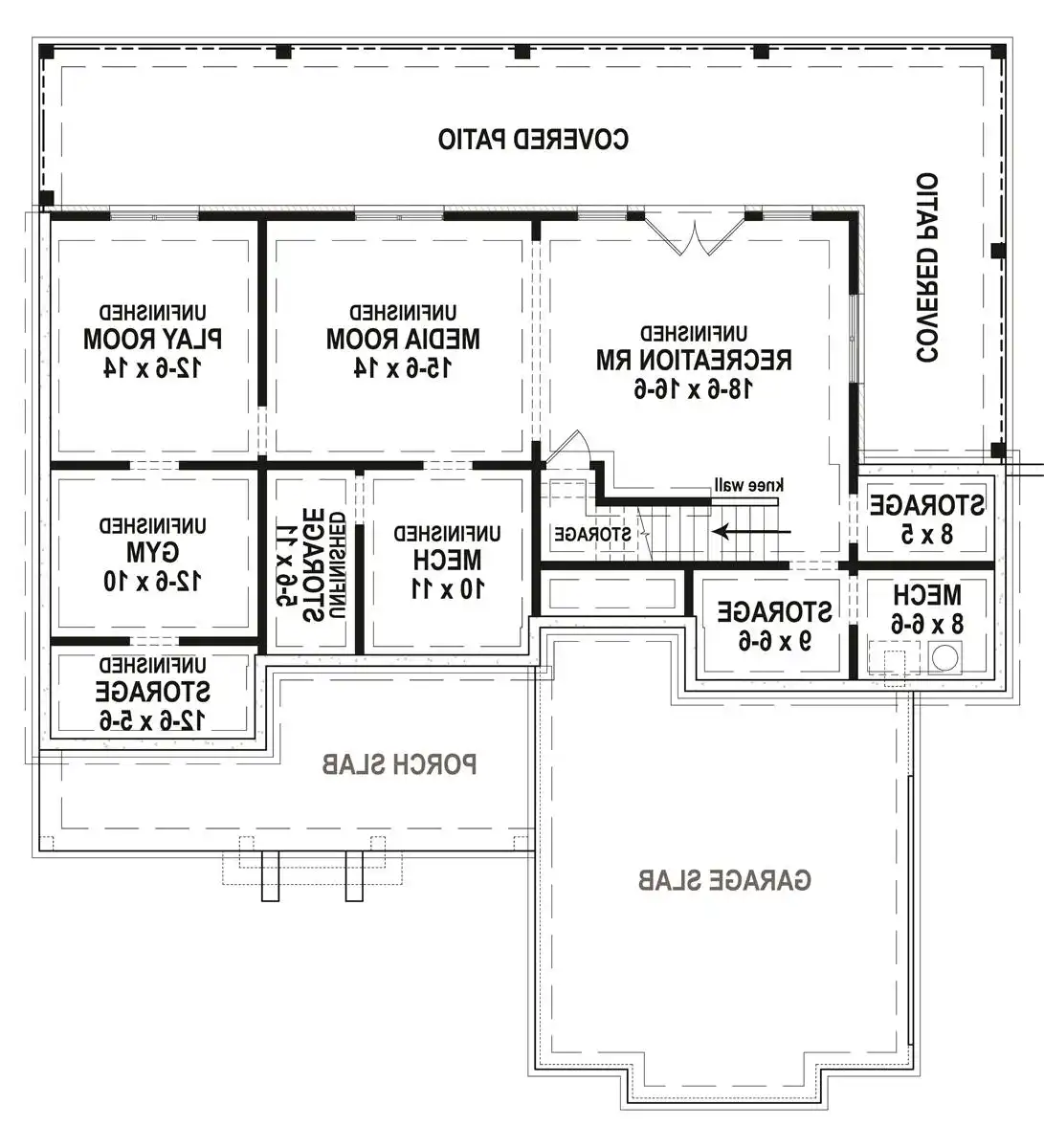- Plan Details
- |
- |
- Print Plan
- |
- Modify Plan
- |
- Reverse Plan
- |
- Cost-to-Build
- |
- View 3D
- |
- Advanced Search
About House Plan 11763:
House Plan 11763 delivers 1,999 square feet of modern farmhouse comfort with a layout designed for real-life living. The covered front porch sets a warm, welcoming tone, leading into a bright, open floor plan where the dining room flows seamlessly into the great room and chef-inspired kitchen. The main-floor master suite provides a peaceful retreat with a separate tub, shower, and large walk-in closet. A functional mudroom and laundry space, along with a half bath and two-car garage, enhance everyday practicality. Upstairs, two bedrooms each include private baths and walk-in closets, while an unfinished bonus room above the garage offers room for a fourth bedroom or flexible living space. With its wraparound rear porch and balanced mix of style and utility, this home perfectly captures the essence of modern farmhouse living.
Plan Details
Key Features
Attached
Basement
Bonus Room
Covered Front Porch
Covered Rear Porch
Crawlspace
Dining Room
Double Vanity Sink
Fireplace
Foyer
Great Room
Kitchen Island
Laundry 1st Fl
L-Shaped
Primary Bdrm Main Floor
Mud Room
Open Floor Plan
Pantry
Separate Tub and Shower
Side-entry
Slab
Split Bedrooms
Storage Space
Unfinished Space
Vaulted Ceilings
Vaulted Great Room/Living
Vaulted Primary
Walk-in Closet
Walkout Basement
Workshop
Wraparound Porch
Build Beautiful With Our Trusted Brands
Our Guarantees
- Only the highest quality plans
- Int’l Residential Code Compliant
- Full structural details on all plans
- Best plan price guarantee
- Free modification Estimates
- Builder-ready construction drawings
- Expert advice from leading designers
- PDFs NOW!™ plans in minutes
- 100% satisfaction guarantee
- Free Home Building Organizer




