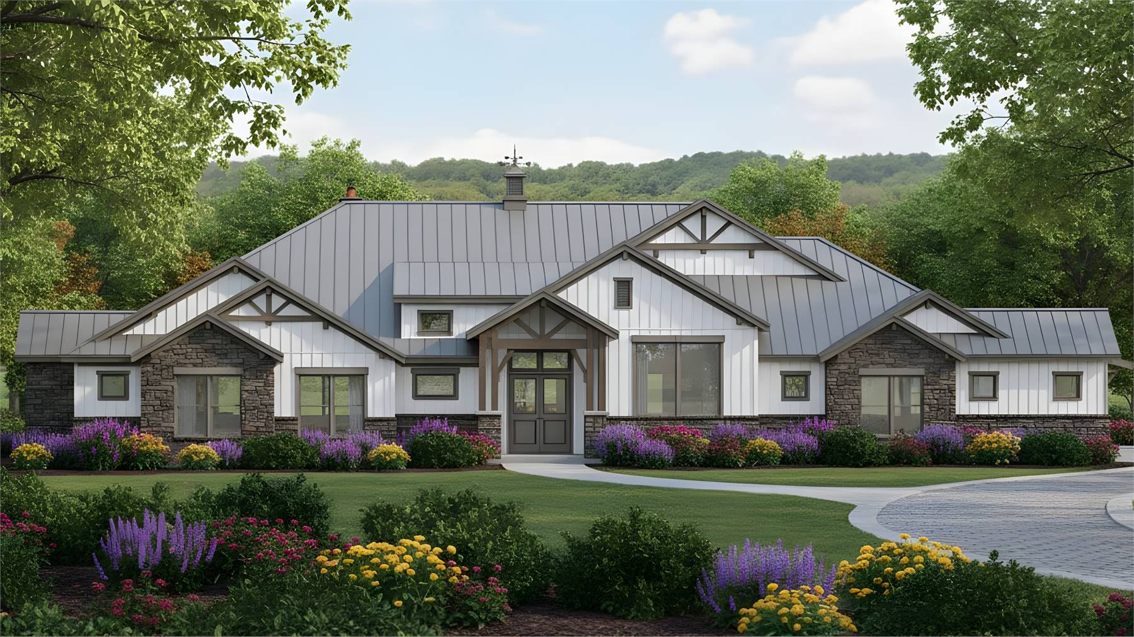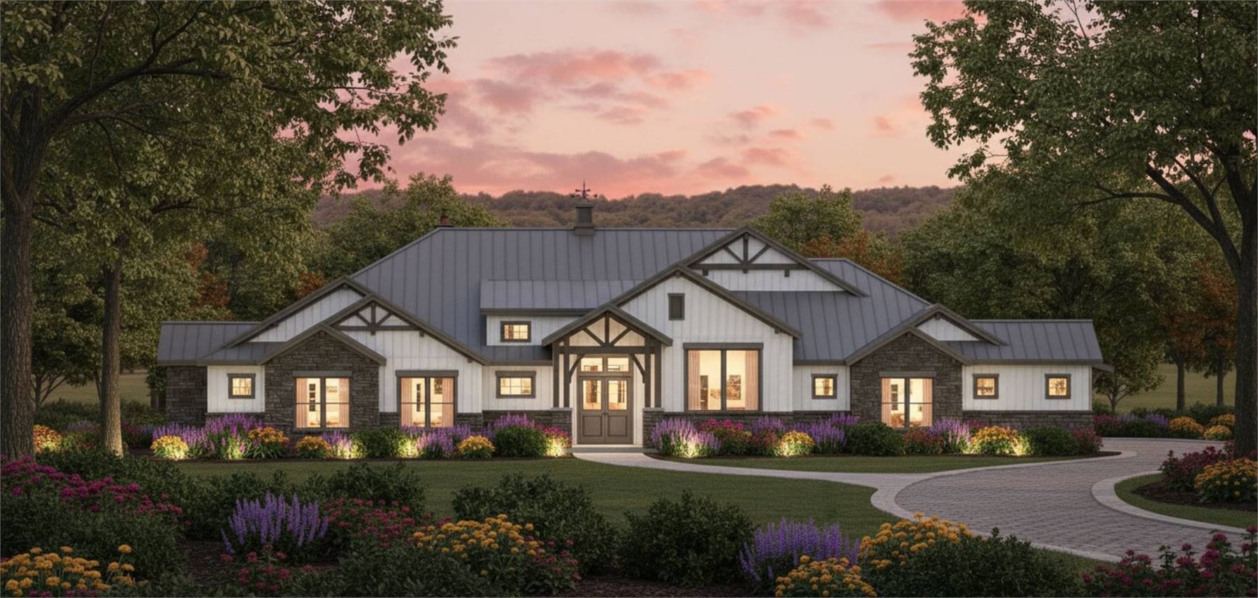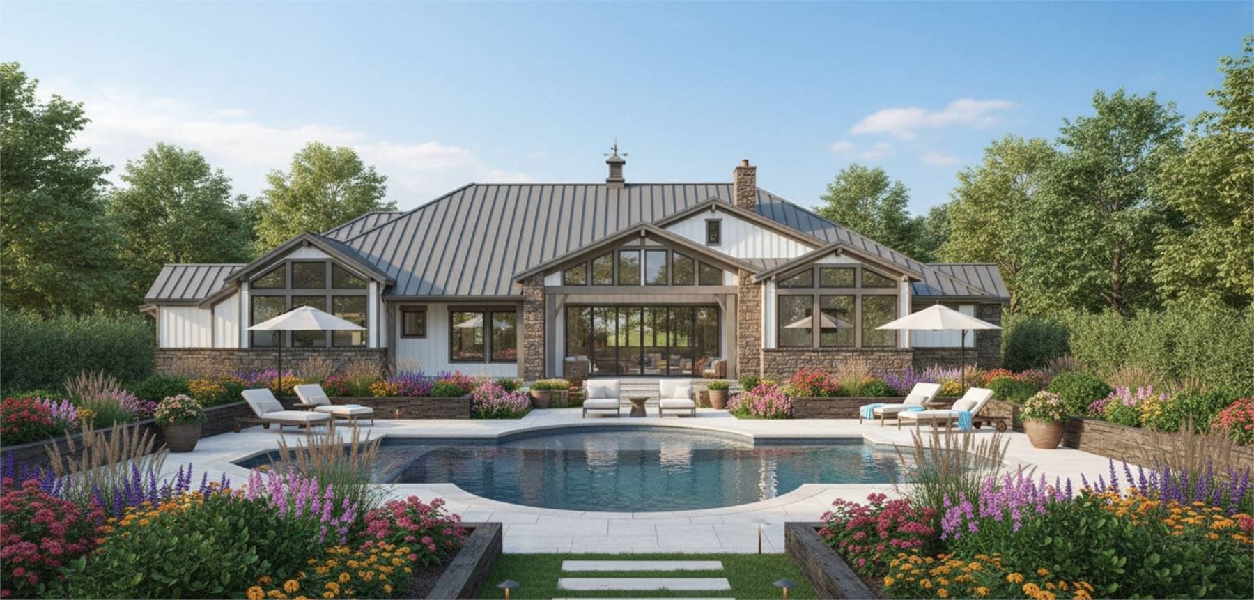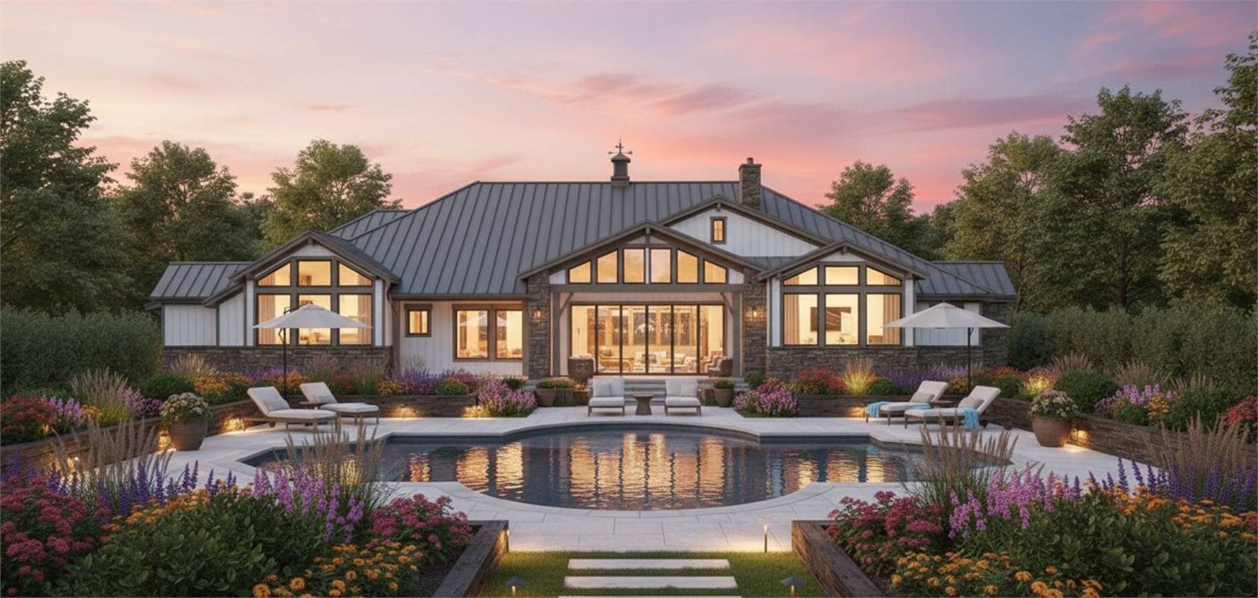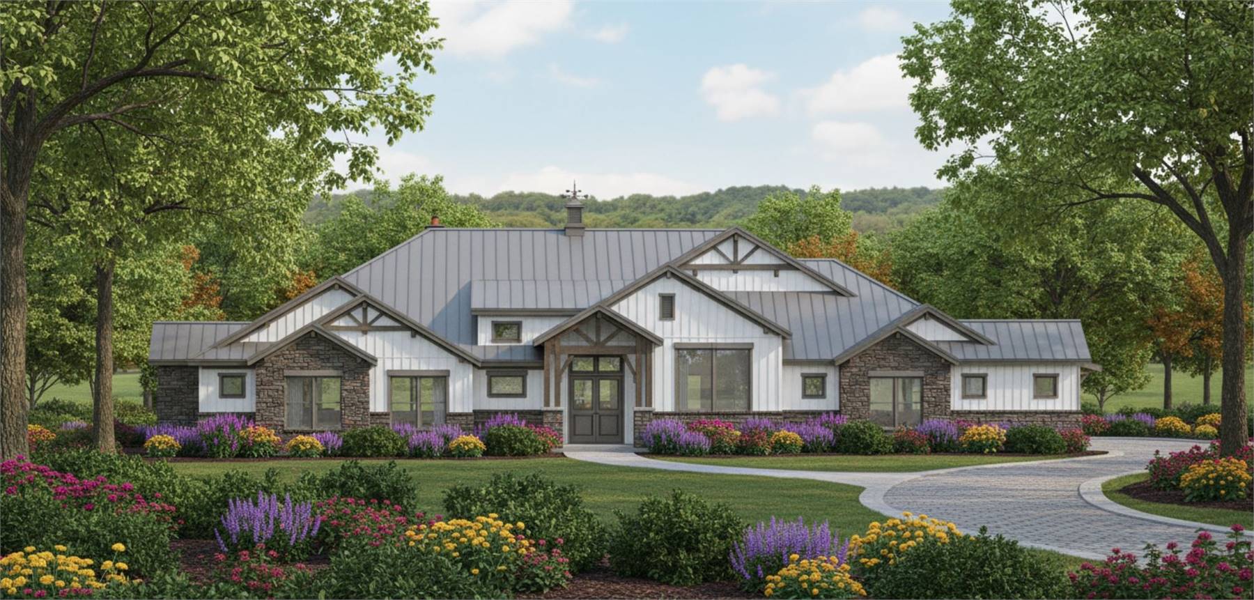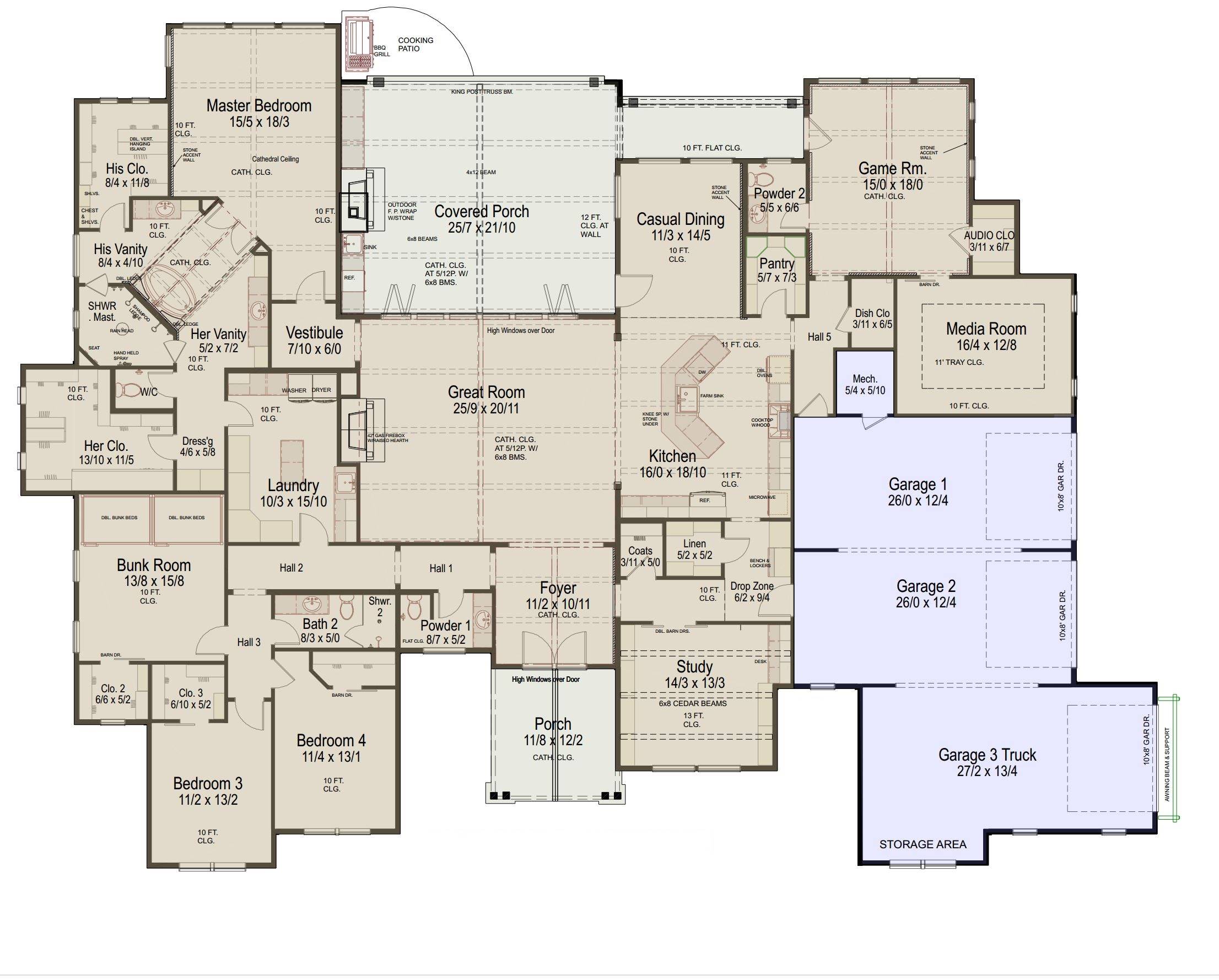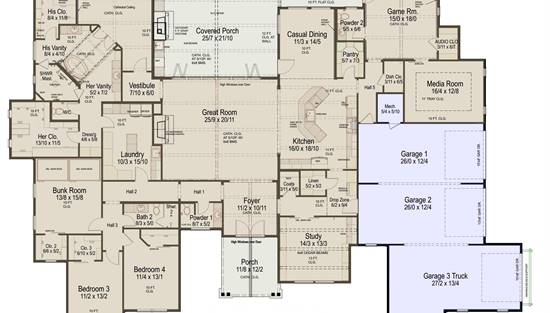- Plan Details
- |
- |
- Print Plan
- |
- Modify Plan
- |
- Reverse Plan
- |
- Cost-to-Build
- |
- View 3D
- |
- Advanced Search
About House Plan 11770:
House Plan 11770 is here to impress anybody looking for a luxury one-story lake home! This sprawling design boasts 4,423 square feet with four bedrooms, two full bathrooms, and two half bathrooms in a thoughtful layout. The floor plan places all the bedrooms on one side, but they're split into separate hallways for privacy. The primary suite in back has an amazing five-piece bath, his and her walk-in closets, and access to the centrally located laundry room that comes out on the other side to the front hallway. Here, you'll find three bedrooms with a hall bath and a powder room. One of the bedrooms has built-in bunk beds to maximize sleeping quarters! The common areas in his home include a study off the foyer, game and media rooms in back, and the central great room with an island kitchen and foldaway patio doors that connect to the rear porch. If you want vaulted ceilings, this home won't disappoint--it has cathedral vaulted ceilings over the foyer, great room, rear porch, primary bedroom, and game room!
Plan Details
Key Features
Attached
Country Kitchen
Covered Front Porch
Covered Rear Porch
Dining Room
Double Vanity Sink
Fireplace
Foyer
Great Room
His and Hers Primary Closets
Home Office
Kitchen Island
Laundry 1st Fl
Library/Media Rm
L-Shaped
Primary Bdrm Main Floor
Mud Room
Nook / Breakfast Area
Open Floor Plan
Outdoor Kitchen
Outdoor Living Space
Rec Room
Separate Tub and Shower
Side-entry
Split Bedrooms
Storage Space
Suited for corner lot
Suited for view lot
Vaulted Ceilings
Vaulted Foyer
Vaulted Great Room/Living
Walk-in Closet
Walk-in Pantry
Build Beautiful With Our Trusted Brands
Our Guarantees
- Only the highest quality plans
- Int’l Residential Code Compliant
- Full structural details on all plans
- Best plan price guarantee
- Free modification Estimates
- Builder-ready construction drawings
- Expert advice from leading designers
- PDFs NOW!™ plans in minutes
- 100% satisfaction guarantee
- Free Home Building Organizer
